EUR 892.665
1 k
3 slk

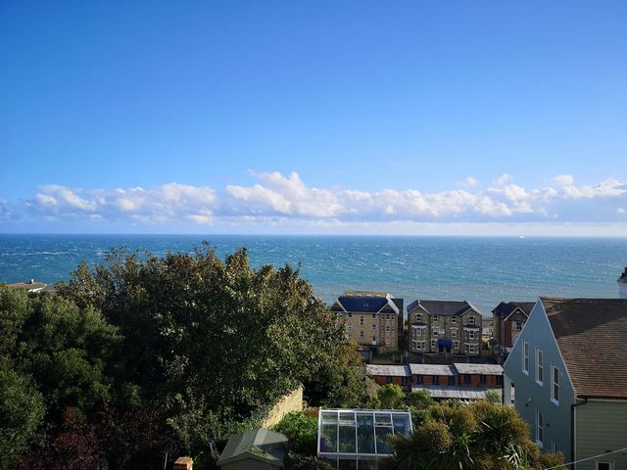
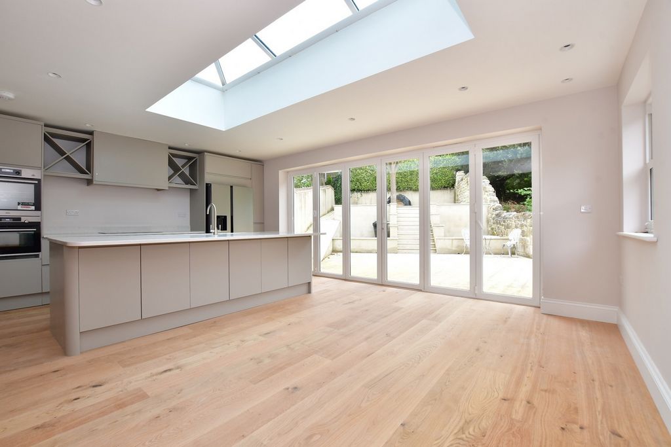


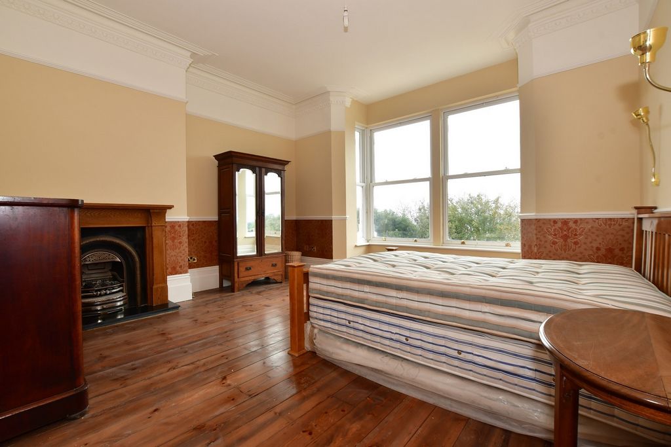
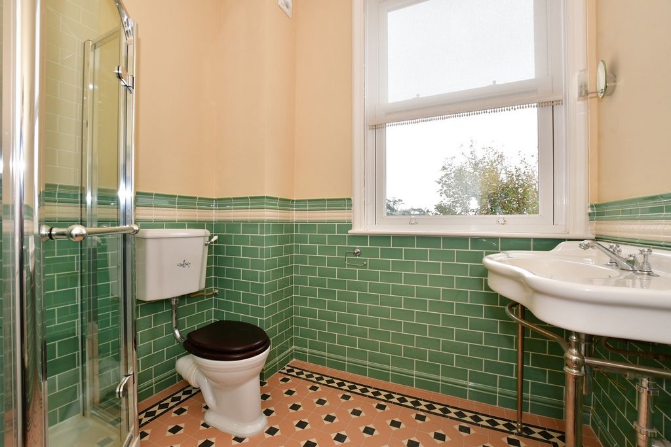
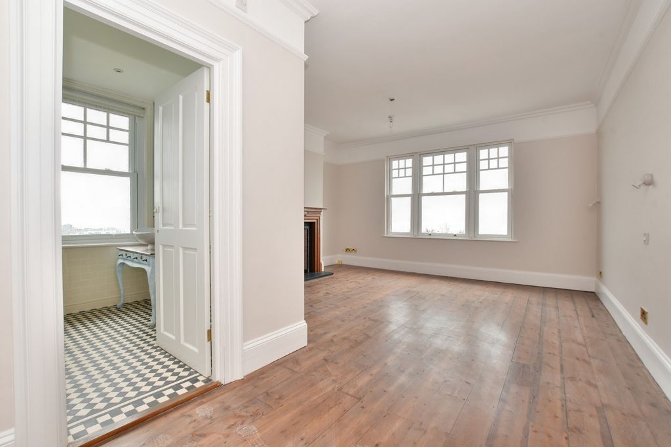

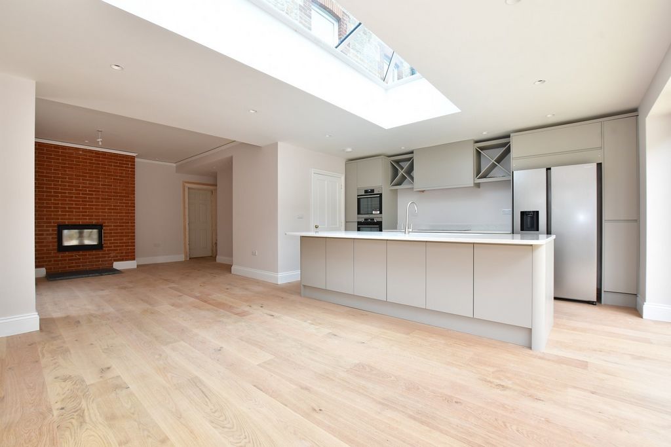
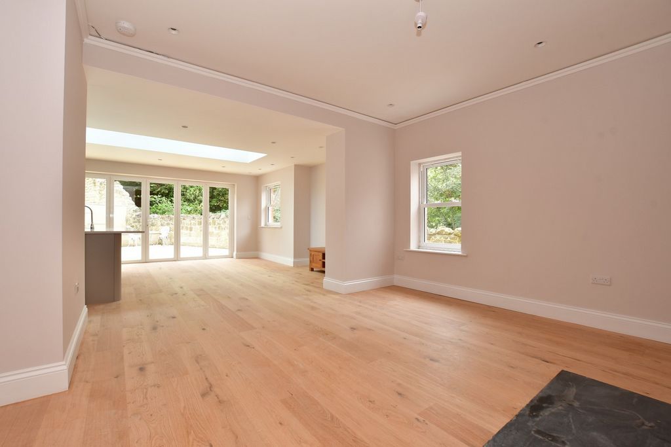
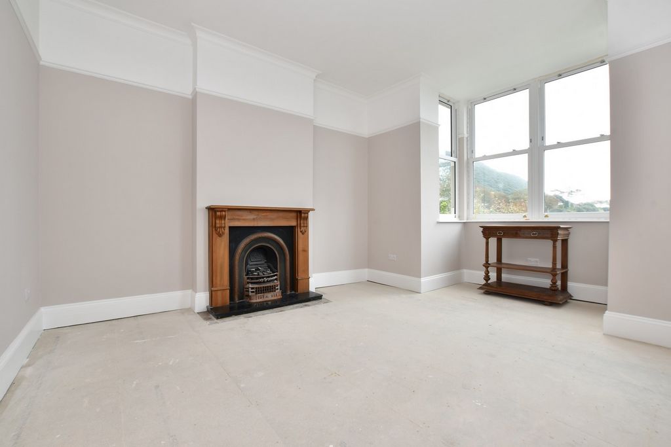
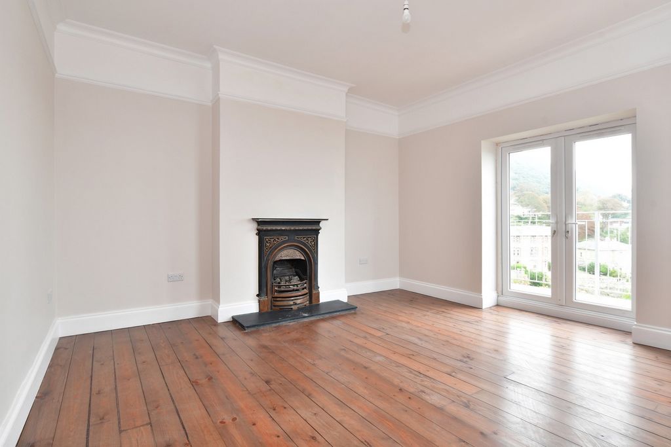
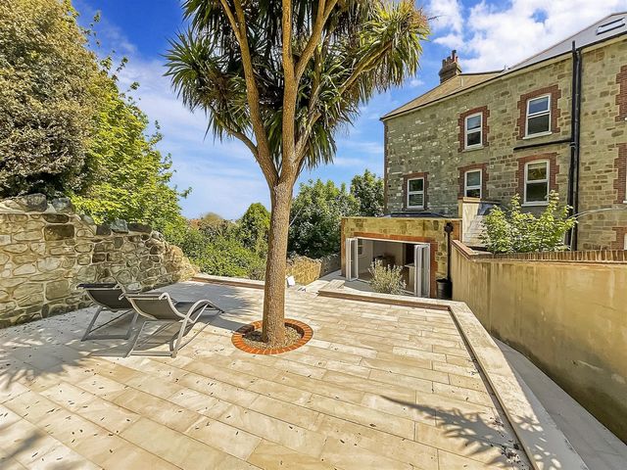
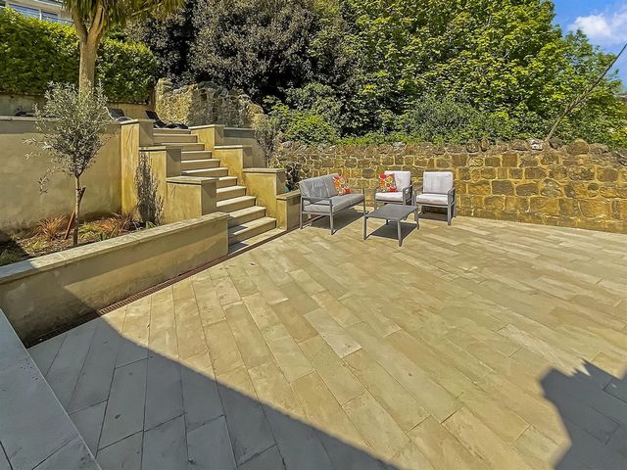

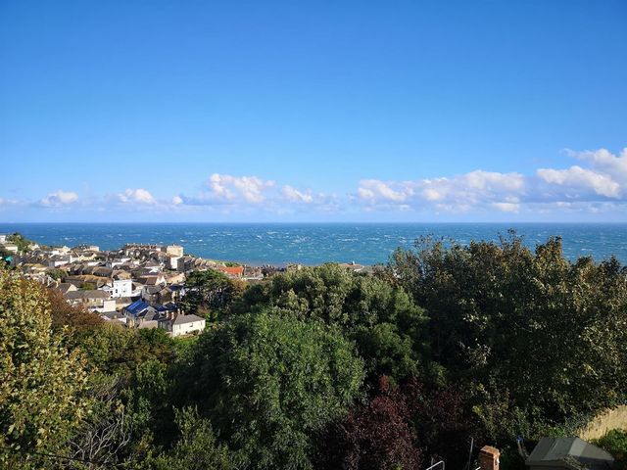

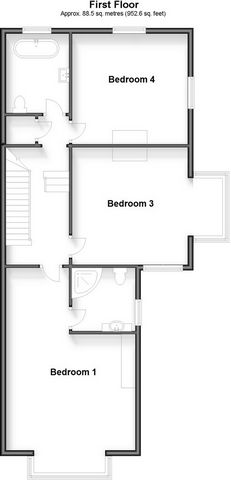
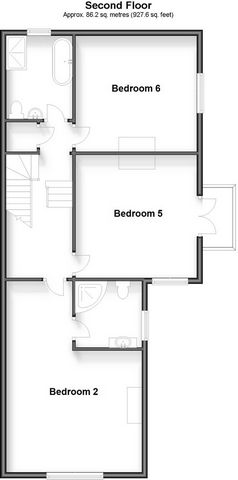
Features:
- Balcony
- Garage
- Garden Meer bekijken Minder bekijken This stunning six-bedroom property has recently undergone a total renovation and partial rebuild to an exceptionally high specification and boasts spectacular, far reaching sea views. Originally built in 1895, the character features of this house begin externally, with the tastefully restored mouldings around the bay sash windows and pretty atrium porch, the Tudor style cladding to the second floor and ornate, carved facias. Other external benefits include a large gravel and paved driveway, with parking for multiple vehicles, as well as a brand-new garage, with oak double doors. Inside the property, off the large hallway, with its beautiful, Victorian style floor tiles, is a light and airy drawing room, with bay sash windows, wood flooring and attractive original fireplace. The full height, expansive cellar is accessed beneath the drawing room floor, reached via a hatch and wooden steps. The remarkable kitchen / breakfast area is a brand-new extension, finished to an exceptional standard and includes quality, integrated appliances, to include an induction hob, two separate ovens, American style fridge freezer, wine cooler and an impressive central island, finished with an attractive granite work surface. The bifold doors and roof lantern create a beautiful, bright space and open onto the picturesque, low maintenance, Mediterranean style garden that’s been paved across two levels. Accessed from the kitchen is a separate utility room with a sink and plumbing for both washing machine and dryer. Also, off the kitchen, in the original house, is a formal dining room, with more beautiful wood flooring, an attractive exposed brick chimney breast with an inset wood burning stove, and a further reception room, that would make an excellent study or snug. To the first floor there are three good sized double bedrooms, all with hardwood floors, and a family bathroom with a lovely free-standing bath and separate shower cubicle. Bedroom 1, at the front of the house, has another beautifully restored, original fireplace, an en-suite shower room and breathtaking views of the English Channel. The second floor has a further three double bedrooms, en-suite shower room to bedroom 2 at the front of the house and well-appointed family bathroom, as well as a delightful balcony leading off bedroom 5, with far reaching views across the roof tops of Ventnor and the English Channel. The large attic on the landing is mostly floored and equipped with an electric hoist with a cage to aid moving items. This is a perfect retreat for buyers seeking the charm and character of a period home with the peace and mind and convenience of modern features.
Features:
- Balcony
- Garage
- Garden Dieses atemberaubende Anwesen mit sechs Schlafzimmern wurde kürzlich komplett renoviert und teilweise auf eine außergewöhnlich hohe Spezifikation umgebaut und bietet einen spektakulären, weitreichenden Meerblick. Ursprünglich im Jahr 1895 erbaut, beginnen die Charaktermerkmale dieses Hauses von außen, mit den geschmackvoll restaurierten Leisten um die Erker-Schiebefenster und der hübschen Atrium-Veranda, der Verkleidung im Tudor-Stil im zweiten Stock und den kunstvollen, geschnitzten Fassaden. Zu den weiteren externen Vorteilen gehören eine große geschotterte und gepflasterte Auffahrt mit Parkplätzen für mehrere Fahrzeuge sowie eine brandneue Garage mit Eichen-Doppeltüren. Im Inneren des Anwesens, neben dem großen Flur mit seinen schönen Bodenfliesen im viktorianischen Stil, befindet sich ein heller und luftiger Salon mit Erkerfenstern, Holzböden und einem attraktiven Originalkamin. Der raumgreifende, weitläufige Keller befindet sich unter dem Boden des Salons, der über eine Luke und eine Holztreppe erreichbar ist. Der bemerkenswerte Küchen- / Frühstücksbereich ist ein brandneuer Anbau, der zu einem außergewöhnlichen Standard fertiggestellt wurde und hochwertige, integrierte Geräte umfasst, darunter ein Induktionskochfeld, zwei separate Backöfen, einen Kühlschrank mit Gefrierfach im amerikanischen Stil, einen Weinkühler und eine beeindruckende zentrale Insel, die mit einer attraktiven Granitarbeitsfläche versehen ist. Die zweifach gefalteten Türen und die Dachlaterne schaffen einen schönen, hellen Raum und öffnen sich zum malerischen, pflegeleichten Garten im mediterranen Stil, der auf zwei Ebenen gepflastert wurde. Von der Küche aus gelangt man in einen separaten Hauswirtschaftsraum mit Waschbecken und Sanitäranlagen für Waschmaschine und Trockner. Neben der Küche, im ursprünglichen Haus, befindet sich ein formelles Esszimmer mit schöneren Holzböden, ein attraktiver freiliegender gemauerter Kamin mit einem eingelassenen Holzofen und ein weiterer Empfangsraum, der sich hervorragend als Arbeitszimmer oder gemütlich eignet. Im ersten Stock befinden sich drei geräumige Doppelzimmer, alle mit Parkettboden, und ein Familienbadezimmer mit einer schönen freistehenden Badewanne und einer separaten Duschkabine. Schlafzimmer 1 an der Vorderseite des Hauses verfügt über einen weiteren wunderschön restaurierten, originalen Kamin, ein eigenes Duschbad und einen atemberaubenden Blick auf den Ärmelkanal. Die zweite Etage verfügt über drei weitere Doppelzimmer, ein eigenes Duschbad bis Schlafzimmer 2 an der Vorderseite des Hauses und ein gut ausgestattetes Familienbadezimmer sowie einen herrlichen Balkon, der von Schlafzimmer 5 abgeht, mit weitreichendem Blick über die Dächer von Ventnor und den Ärmelkanal. Der große Dachboden auf dem Treppenabsatz ist größtenteils mit Boden ausgelegt und mit einem elektrischen Hebezeug mit einem Korb ausgestattet, um den Transport von Gegenständen zu erleichtern. Dies ist ein perfekter Rückzugsort für Käufer, die den Charme und Charakter eines historischen Hauses mit der Ruhe und dem Komfort moderner Funktionen suchen.
Features:
- Balcony
- Garage
- Garden Ta oszałamiająca nieruchomość z sześcioma sypialniami została niedawno poddana całkowitej renowacji i częściowej przebudowie do wyjątkowo wysokiej specyfikacji i oferuje spektakularne, dalekosiężne widoki na morze. Pierwotnie zbudowany w 1895 roku, cechy charakterystyczne tego domu zaczynają się na zewnątrz, z gustownie odrestaurowanymi sztukateriami wokół okien wykuszowych i ładnym gankiem atrium, okładziną w stylu Tudorów na drugim piętrze i ozdobnymi, rzeźbionymi fasadami. Inne zalety zewnętrzne to duży żwirowy i utwardzony podjazd z parkingiem dla wielu pojazdów, a także zupełnie nowy garaż z dębowymi podwójnymi drzwiami. Wewnątrz posiadłości, poza dużym korytarzem, z pięknymi płytkami podłogowymi w stylu wiktoriańskim, znajduje się jasny i przestronny salon z wykuszami, drewnianą podłogą i atrakcyjnym oryginalnym kominkiem. Pod podłogą salonu wchodzi się do obszernej piwnicy o pełnej wysokości, do której prowadzi właz i drewniane schody. Niezwykła kuchnia / strefa śniadaniowa to zupełnie nowa rozbudowa, wykończona w wyjątkowym standardzie i zawiera wysokiej jakości, zintegrowane urządzenia, w tym płytę indukcyjną, dwa oddzielne piekarniki, lodówkę z zamrażarką w stylu amerykańskim, chłodziarkę do wina i imponującą centralną wyspę, wykończoną atrakcyjną granitową powierzchnią roboczą. Podwójnie składane drzwi i latarnia dachowa tworzą piękną, jasną przestrzeń i otwierają się na malowniczy, łatwy w utrzymaniu ogród w stylu śródziemnomorskim, który został wybrukowany na dwóch poziomach. Z kuchni można uzyskać oddzielne pomieszczenie gospodarcze ze zlewem i instalacją wodno-kanalizacyjną zarówno dla pralki, jak i suszarki. Również poza kuchnią, w oryginalnym domu, znajduje się formalna jadalnia z piękniejszą drewnianą podłogą, atrakcyjną odsłoniętą ceglaną piersią komina z wbudowanym piecem opalanym drewnem oraz kolejny pokój recepcyjny, który byłby doskonałym gabinetem lub przytulnym. Na pierwszym piętrze znajdują się trzy duże sypialnie dwuosobowe, wszystkie z drewnianą podłogą, oraz rodzinna łazienka z piękną wolnostojącą wanną i oddzielną kabiną prysznicową. Sypialnia 1, z przodu domu, ma kolejny pięknie odrestaurowany, oryginalny kominek, łazienkę z prysznicem i zapierające dech w piersiach widoki na kanał La Manche. Na drugim piętrze znajdują się kolejne trzy sypialnie dwuosobowe, łazienka z prysznicem do sypialni 2 z przodu domu i dobrze wyposażona łazienka rodzinna, a także wspaniały balkon prowadzący z sypialni 5, z dalekim widokiem na dachy Ventnor i kanału La Manche. Duży strych na podeście jest w większości pokryty podłogą i wyposażony w elektryczny wciągnik z klatką ułatwiającą przenoszenie przedmiotów. Jest to idealne miejsce dla nabywców poszukujących uroku i charakteru domu z epoki ze spokojem, duchem i wygodą nowoczesnych funkcji.
Features:
- Balcony
- Garage
- Garden Cette superbe propriété de six chambres a récemment fait l’objet d’une rénovation totale et d’une reconstruction partielle selon des spécifications exceptionnellement élevées et offre une vue spectaculaire et lointaine sur la mer. Construite à l’origine en 1895, les caractéristiques de caractère de cette maison commencent à l’extérieur, avec les moulures restaurées avec goût autour des fenêtres à guillotine en baie et du joli porche de l’atrium, le revêtement de style Tudor au deuxième étage et les façades sculptées et ornées. Parmi les autres avantages extérieurs, citons une grande allée en gravier et pavée, avec un parking pour plusieurs véhicules, ainsi qu’un tout nouveau garage, avec des portes doubles en chêne. À l’intérieur de la propriété, à côté du grand couloir, avec ses beaux carreaux de sol de style victorien, se trouve un salon lumineux et aéré, avec des fenêtres à guillotine en baie, du parquet et une jolie cheminée d’origine. La vaste cave sur toute la hauteur est accessible sous le sol du salon, accessible par une trappe et des marches en bois. La remarquable cuisine / salle à manger est une toute nouvelle extension, finie à un niveau exceptionnel et comprend des appareils intégrés de qualité, y compris une plaque à induction, deux fours séparés, un réfrigérateur-congélateur de style américain, un refroidisseur à vin et un impressionnant îlot central, fini avec une belle surface de travail en granit. Les portes pliantes et la lanterne de toit créent un bel espace lumineux et s’ouvrent sur le jardin pittoresque de style méditerranéen qui a été pavé sur deux niveaux. Accessible depuis la cuisine est une buanderie séparée avec un évier et une plomberie pour la machine à laver et le sèche-linge. De plus, à côté de la cuisine, dans la maison d’origine, se trouve une salle à manger formelle, avec un plus beau parquet, une belle cheminée en brique apparente avec un poêle à bois encastré, et une autre salle de réception, qui ferait une excellente étude ou un douillet. Au premier étage, il y a trois chambres doubles de bonne taille, toutes avec du parquet, et une salle de bains familiale avec une belle baignoire îlot et une cabine de douche séparée. La chambre 1, à l’avant de la maison, dispose d’une autre cheminée d’origine magnifiquement restaurée, d’une salle de douche attenante et d’une vue imprenable sur la Manche. Le deuxième étage dispose de trois autres chambres doubles, d’une salle de douche attenante à la chambre 2 à l’avant de la maison et d’une salle de bains familiale bien aménagée, ainsi que d’un charmant balcon menant à la chambre 5, avec une vue imprenable sur les toits de Ventnor et la Manche. Le grand grenier sur le palier est en grande partie recouvert d’un plancher et équipé d’un palan électrique avec une cage pour faciliter le déplacement des objets. C’est une retraite parfaite pour les acheteurs à la recherche du charme et du caractère d’une maison d’époque avec la paix et l’esprit et la commodité des caractéristiques modernes.
Features:
- Balcony
- Garage
- Garden Tato úžasná nemovitost se šesti ložnicemi nedávno prošla celkovou rekonstrukcí a částečnou přestavbou na výjimečně vysoké specifikace a může se pochlubit velkolepým výhledem na moře. Původně byl postaven v roce 1895 a charakterové prvky tohoto domu začínají i zvenčí, s vkusně zrestaurovanými lištami kolem arkýřových oken a pěkné verandy atria, obkladem v tudorovském stylu ve druhém patře a zdobenými, vyřezávanými fasádami. Mezi další vnější výhody patří velká štěrková a dlážděná příjezdová cesta s parkováním pro více vozidel a také zbrusu nová garáž s dubovými dvoukřídlými dveřmi. Uvnitř nemovitosti, mimo velkou chodbu, s krásnými podlahovými dlaždicemi ve viktoriánském stylu, je světlý a vzdušný salonek s arkýřovými okny, dřevěnou podlahou a atraktivním původním krbem. Rozlehlý sklep v plné výšce je přístupný pod podlahou salonu, kam se dostanete poklopem a dřevěnými schody. Pozoruhodná kuchyň / snídaňový prostor je zbrusu novou přístavbou, dokončenou ve výjimečném standardu a zahrnuje kvalitní integrované spotřebiče, které zahrnují indukční varnou desku, dvě samostatné trouby, lednici s mrazákem v americkém stylu, vinotéku a působivý centrální ostrov, zakončený atraktivní žulovou pracovní plochou. Skládací dveře a střešní lucerna vytvářejí krásný, světlý prostor a otevírají se do malebné, nízkoúdržbové zahrady ve středomořském stylu, která byla vydlážděna na dvou úrovních. Z kuchyně je přístupná samostatná technická místnost s dřezem a rozvodem vody pro pračku i sušičku. Mimo kuchyň, v původním domě, je také formální jídelna s krásnější dřevěnou podlahou, atraktivním odhaleným cihlovým komínem s vestavěnými kamny na dřevo a další přijímací místností, která by byla vynikající pracovnou nebo útulnou. V prvním patře jsou tři velké dvoulůžkové ložnice, všechny s podlahami z tvrdého dřeva, a rodinná koupelna s krásnou volně stojící vanou a samostatným sprchovým koutem. Ložnice 1, v přední části domu, má další krásně zrestaurovaný, původní krb, vlastní sprchový kout a úchvatný výhled na kanál La Manche. Ve druhém patře jsou další tři dvoulůžkové ložnice, koupelna se sprchou do ložnice 2 v přední části domu a dobře vybavená rodinná koupelna, stejně jako nádherný balkon vedoucí z ložnice 5, s dalekým výhledem přes střechy Ventnoru a Lamanšského průlivu. Velké podkroví na podestě je z velké části podlahové a vybavené elektrickým kladkostrojem s klecí pro usnadnění přemisťování předmětů. Jedná se o perfektní útočiště pro kupující, kteří hledají kouzlo a charakter dobového domu s klidem a myslí a pohodlím moderních funkcí.
Features:
- Balcony
- Garage
- Garden Questa splendida proprietà con sei camere da letto è stata recentemente sottoposta a una ristrutturazione totale e a una parziale ricostruzione secondo specifiche eccezionalmente elevate e vanta una spettacolare vista sul mare. Originariamente costruita nel 1895, le caratteristiche di questa casa iniziano esternamente, con le modanature restaurate con gusto intorno alle finestre a ghigliottina e il grazioso portico dell'atrio, il rivestimento in stile Tudor al secondo piano e le facciate decorate e intagliate. Altri vantaggi esterni includono un ampio vialetto in ghiaia e asfaltato, con parcheggio per più veicoli, nonché un nuovissimo garage, con doppie porte in rovere. All'interno della proprietà, fuori dall'ampio corridoio, con le sue belle piastrelle in stile vittoriano, si trova un salotto luminoso e arioso, con finestre a ghigliottina, pavimenti in legno e un attraente camino originale. L'ampia cantina a tutta altezza è accessibile sotto il pavimento del salotto, raggiungibile tramite un portello e gradini in legno. La notevole cucina / zona colazione è una nuovissima estensione, rifinita secondo uno standard eccezionale e comprende elettrodomestici integrati di qualità, tra cui un piano cottura a induzione, due forni separati, frigorifero con congelatore in stile americano, cantinetta per vino e un'imponente isola centrale, rifinita con un attraente piano di lavoro in granito. Le porte a soffietto e la lanterna sul tetto creano uno spazio bello e luminoso e si aprono sul pittoresco giardino in stile mediterraneo a bassa manutenzione, che è stato pavimentato su due livelli. Dalla cucina si accede a un ripostiglio separato con lavandino e impianto idraulico per lavatrice e asciugatrice. Inoltre, fuori dalla cucina, nella casa originale, c'è una sala da pranzo formale, con pavimenti in legno più belli, un attraente camino in mattoni a vista con una stufa a legna incassata, e un'ulteriore sala di ricevimento, che sarebbe un eccellente studio o accogliente. Al primo piano ci sono tre camere matrimoniali di buone dimensioni, tutte con pavimenti in legno, e un bagno di famiglia con una bella vasca autoportante e un box doccia separato. La camera da letto 1, nella parte anteriore della casa, ha un altro camino originale splendidamente restaurato, un bagno privato con doccia e una vista mozzafiato sul Canale della Manica. Il secondo piano dispone di altre tre camere matrimoniali, bagno privato con doccia alla camera da letto 2 nella parte anteriore della casa e bagno di famiglia ben arredato, nonché un delizioso balcone che conduce alla camera da letto 5, con ampie vedute sui tetti di Ventnor e sul Canale della Manica. L'ampio sottotetto sul pianerottolo è in gran parte pavimentato e dotato di un paranco elettrico con gabbia per facilitare lo spostamento degli oggetti. Questo è un rifugio perfetto per gli acquirenti che cercano il fascino e il carattere di una casa d'epoca con la pace e la tranquillità e la comodità delle caratteristiche moderne.
Features:
- Balcony
- Garage
- Garden