EUR 641.076
3 slk
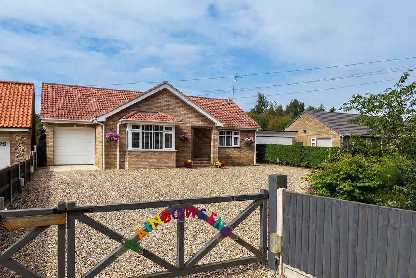
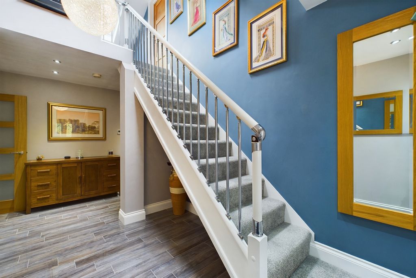
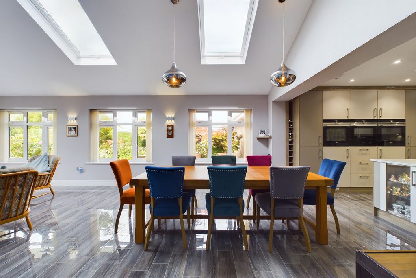
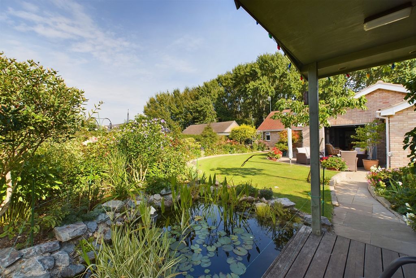
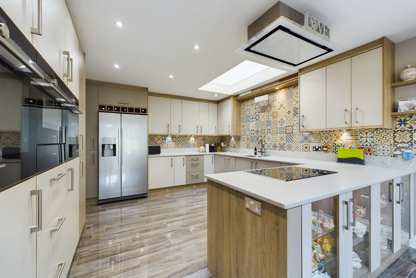
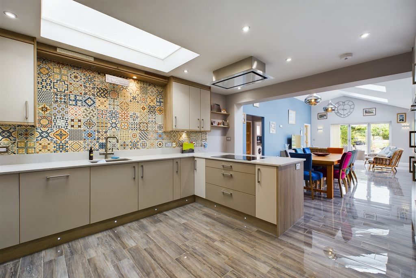
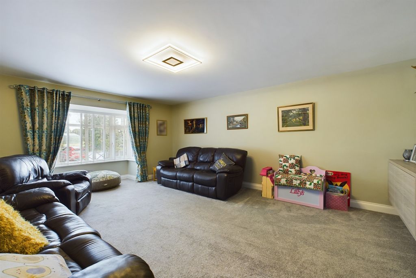
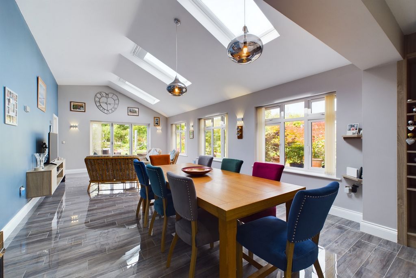
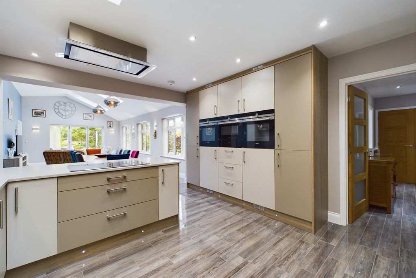
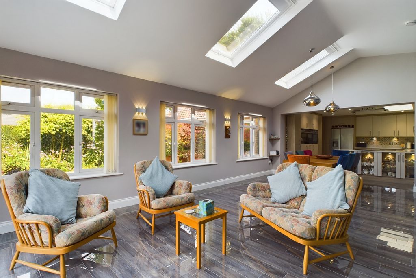
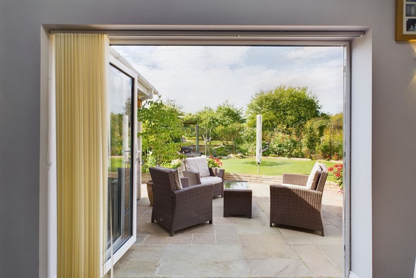
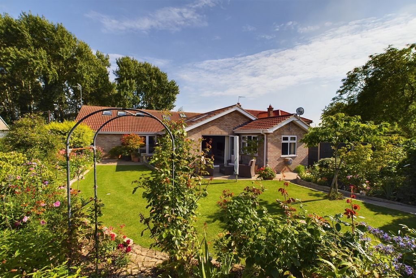
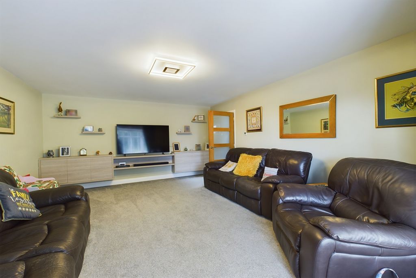
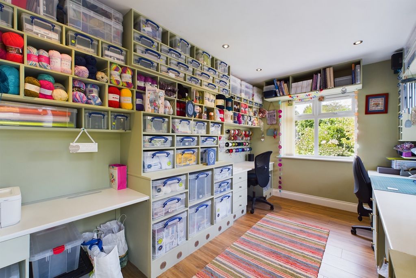
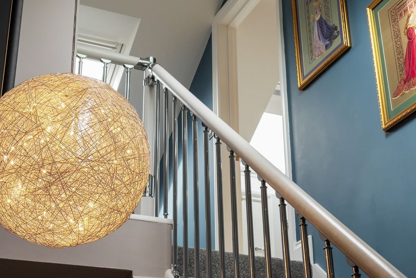
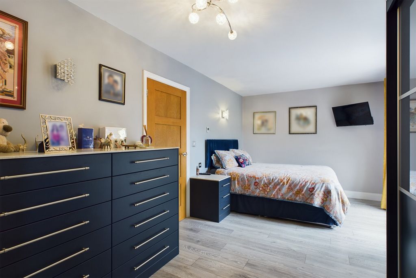
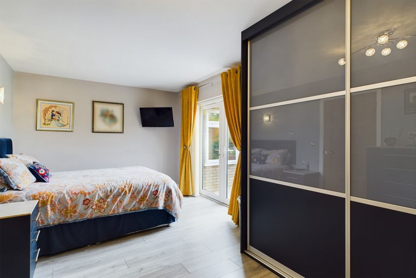
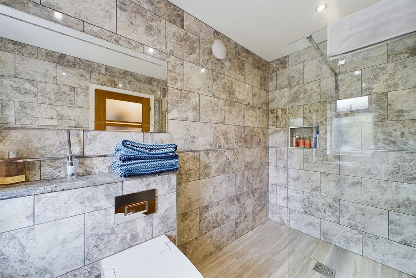
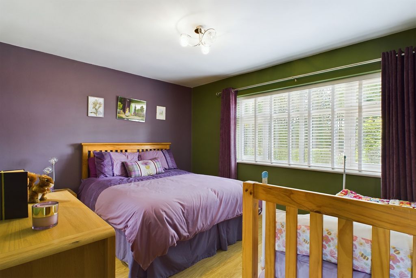
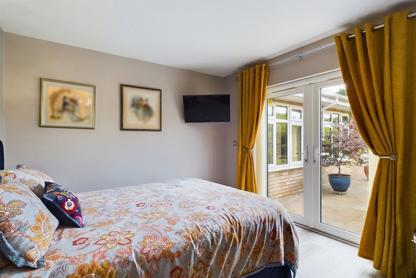
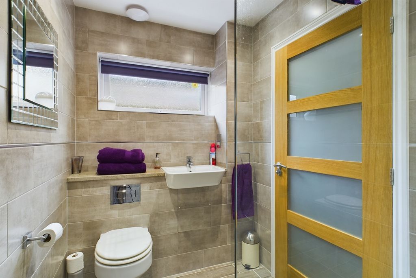
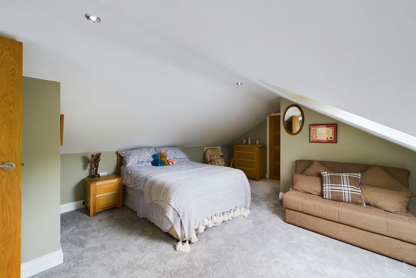
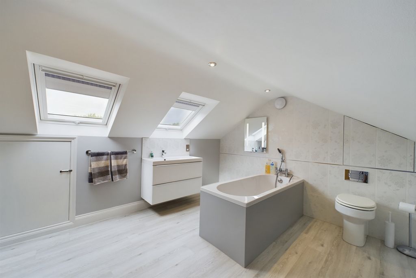
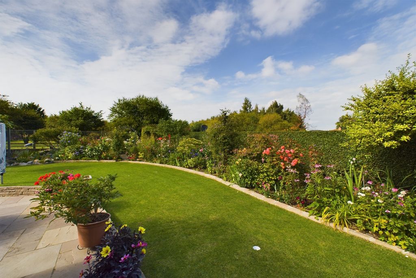
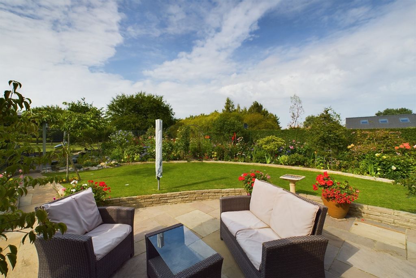
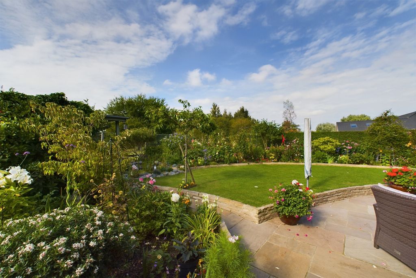
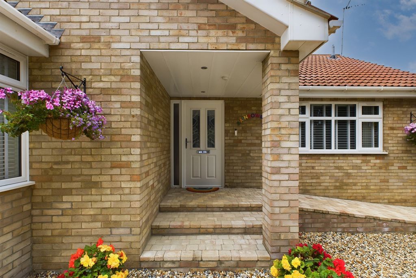
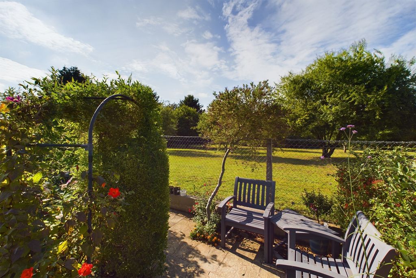
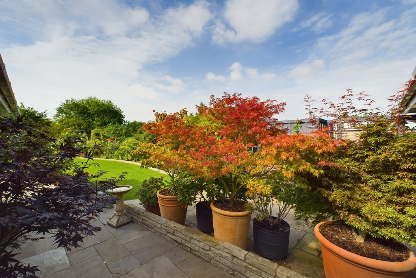
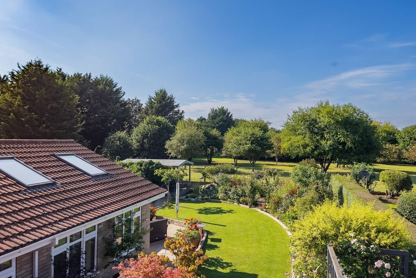
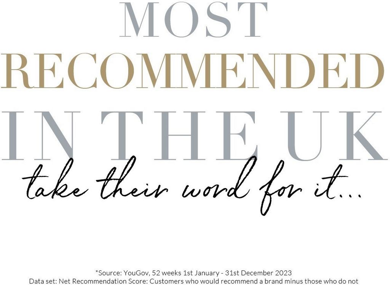
First floor comprises Guest bedroom with storage room/potential walk in wardrobe and bathroom with bath tub, floating vanity wash basin, low level WC, heated towel rail, and Velux windows with fitted blinds. STEP OUTSIDE The property is approached from Wilde Street with entrance leading to the shingled forecourt providing extensive parking and a single garage with electric door, personal door, plus power and light. This wonderful landscaped rear garden with year round colour is extremely attractive and features a large sun/dining terrace, well stocked borders,container planting, pond with water feature, and a level lawn enclosed within panel fencing and hedging. Archway with a winding path leading to a secluded seating area with views over the neighbouring nature reserve. The private terrace is super for entertaining as there are French doors from the Principal bedroom and kitchen/breakfast/family room which enables the house to flow seamlessly into the garden. There is a detached workshop and an outside tap. LOCATION Beck Row is a Village in Suffolk which boarders the American USAF base, RAF Mildenhall. Beck Row is only a 5 minute drive away from the A11 which offers easy commute to Cambridge, Norwich, and London. SERVICES Underfloor Heating
Oil Fired Central Heating
Mains Electric
Mains Water
Septic Tank
Pressurised Water Tank System
Freehold
Council Tax Band - D
EPC Rating - D
Features:
- Parking
- Garage
- Garden Meer bekijken Minder bekijken RAINBOWS END EXTENDED and FINISHED to a high standard. Well presented three/four bedroom CHALET bungalow located northwest of the popular market town of Bury St Edmunds in the village of Beck Row. Stunning kitchen/dining/family room to the rear of the property with bi-fold doors leading to the impressive gardens. Garage and driveway parking for several vehicles. Beck Row offers a convenience store, a small Primary School and fast food venues. Mildenhall is the closest Town, with its High School, supermarkets and McDonalds. The popular town of Bury St Edmunds is approximately 17 miles southeast.Bury St Edmunds is a unique and dazzling historic gem with a richly fascinating heritage - the striking combination of medieval architecture, elegant Georgian squares and glorious Cathedral and Abbey Gardens provide a distinctive visual charm. With prestigious shopping, an award-winning market, plus a variety of cultural attractions and fine places to stay, Bury St Edmunds is under two hours from London and very convenient for Cambridge. STEP INSIDE Prepare to be impressed by this beautiful home that has been lovingly renovated by the current owners. Part glazed exterior composite door leading into the entrance hallway with stairs rising the the first floor accommodation with open space under, polished ceramic tiled flooring, and Oak door opening into the sitting room. Box bay window to front, fitted wall hung cabinets and entertainment centre, fitted carpet and LED downlight. Inner hallway with storage cupboard housing underfloor heating controls, and door to Principal bedroom with a range of fitted units, French doors to the garden, LVT flooring, and door to ensuite. Fully tiled walls, ceramic tiled flooring, VitrA V-care WC with enclosed cistern, large vanity unit with storage, large walk in shower with glass screen and rainfall shower head. Bedroom two with LVT flooring, fitted blind and door to ensuite. Hand wash basin, WC with enclosed cistern, large walk in shower with glass screen, and fully tiled walls and floor. Stunning contemporary style kitchen with dining and family areas, extensive range of eye-level and floor standing cabinets with preparation surfaces over, triple eye-level electric ovens, large ceramic induction hob with extractor over, integrated dishwasher, space for American style fridge/freezer, and inset sink with mixer tap. Dining and family area with glorious vaulted ceiling with Velux windows allowing the natural light to flood through. Bi-fold doors to the outdoor dining/sun terrace. Oak glazed door to craft room/home office which could be used as a fourth bedroom if required. This room has a good selection of fitted units providing an abundance of storage. Rear lobby leading to the utility room with spaces for washing machine and tumble dryer, integrated fridge and freezer. Inset sink and plinth LED lighting. Large walk in storage cupboard with further underfloor heating controls. Cloakroom with vanity sink unit and WC with enclosed cistern. Part tiled walls and polished ceramic flooring. Boiler room with oil fired boiler, water cylinder, and water softener.
First floor comprises Guest bedroom with storage room/potential walk in wardrobe and bathroom with bath tub, floating vanity wash basin, low level WC, heated towel rail, and Velux windows with fitted blinds. STEP OUTSIDE The property is approached from Wilde Street with entrance leading to the shingled forecourt providing extensive parking and a single garage with electric door, personal door, plus power and light. This wonderful landscaped rear garden with year round colour is extremely attractive and features a large sun/dining terrace, well stocked borders,container planting, pond with water feature, and a level lawn enclosed within panel fencing and hedging. Archway with a winding path leading to a secluded seating area with views over the neighbouring nature reserve. The private terrace is super for entertaining as there are French doors from the Principal bedroom and kitchen/breakfast/family room which enables the house to flow seamlessly into the garden. There is a detached workshop and an outside tap. LOCATION Beck Row is a Village in Suffolk which boarders the American USAF base, RAF Mildenhall. Beck Row is only a 5 minute drive away from the A11 which offers easy commute to Cambridge, Norwich, and London. SERVICES Underfloor Heating
Oil Fired Central Heating
Mains Electric
Mains Water
Septic Tank
Pressurised Water Tank System
Freehold
Council Tax Band - D
EPC Rating - D
Features:
- Parking
- Garage
- Garden