FOTO'S WORDEN LADEN ...
Huis en eengezinswoning te koop — Épargnes
EUR 388.000
Huis en eengezinswoning (Te koop)
Referentie:
EDEN-T91399531
/ 91399531
Referentie:
EDEN-T91399531
Land:
FR
Stad:
Epargnes
Postcode:
17120
Categorie:
Residentieel
Type vermelding:
Te koop
Type woning:
Huis en eengezinswoning
Omvang woning:
330 m²
Omvang perceel:
2.010 m²
Kamers:
6
Slaapkamers:
4
Toilet:
1
Parkeerplaatsen:
1
VASTGOEDPRIJS PER M² IN NABIJ GELEGEN STEDEN
| Stad |
Gem. Prijs per m² woning |
Gem. Prijs per m² appartement |
|---|---|---|
| Cozes | EUR 1.457 | - |
| Mortagne-sur-Gironde | EUR 1.199 | - |
| Gémozac | EUR 1.496 | - |
| Semussac | EUR 2.145 | - |
| Meschers-sur-Gironde | EUR 2.627 | EUR 3.436 |
| Saint-Georges-de-Didonne | EUR 2.816 | EUR 3.752 |
| Médis | EUR 2.313 | - |
| Saujon | EUR 2.029 | - |
| Royan | EUR 2.676 | EUR 3.299 |
| Pons | EUR 1.337 | - |
| Vaux-sur-Mer | EUR 3.297 | EUR 3.964 |
| Le Gua | EUR 1.708 | - |
| Saint-Palais-sur-Mer | EUR 3.201 | EUR 4.008 |
| Saintes | EUR 1.707 | - |
| Mirambeau | EUR 1.254 | - |
| Saint-Augustin | EUR 2.511 | - |
| Lesparre-Médoc | EUR 1.654 | - |
| Charente-Maritime | EUR 2.149 | EUR 3.265 |
| Vendays-Montalivet | EUR 2.251 | - |
| Jonzac | EUR 1.444 | - |
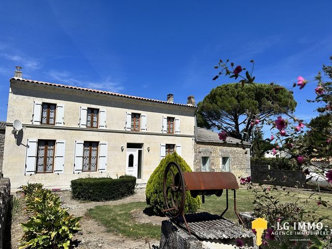
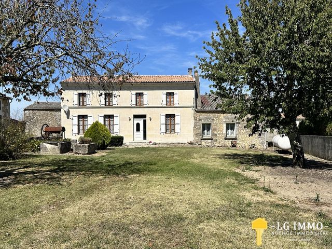
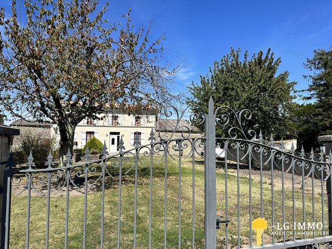
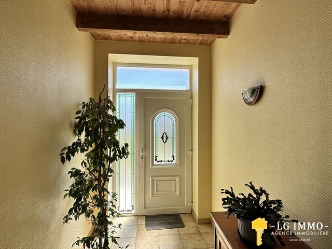
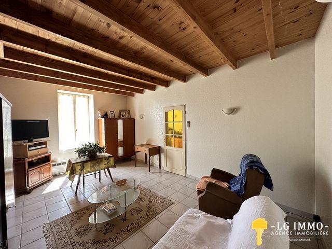
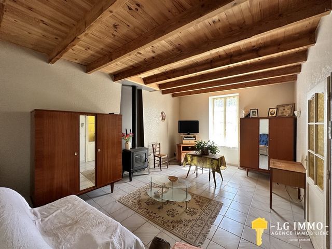
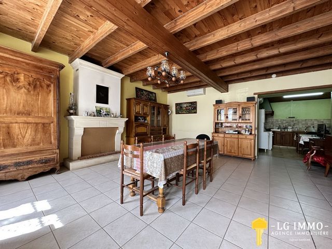
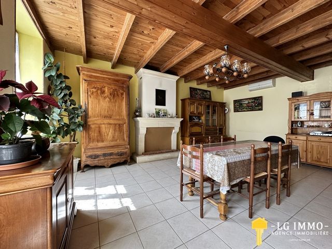

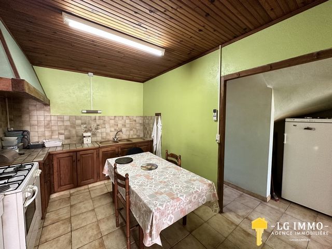
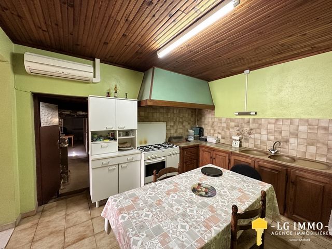

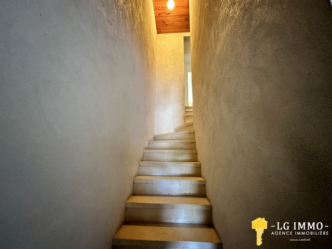
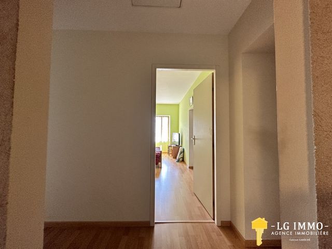


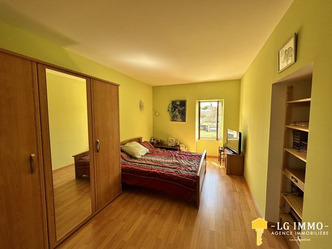

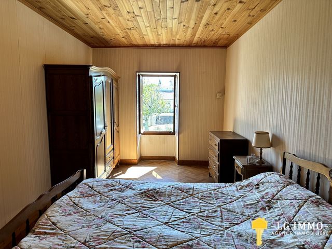

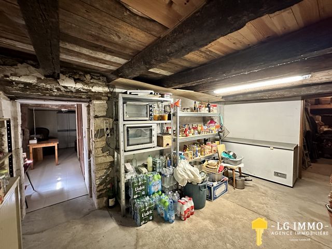
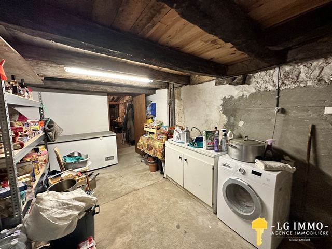
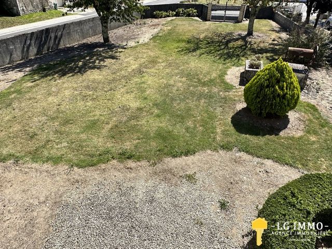

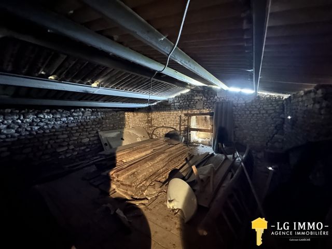
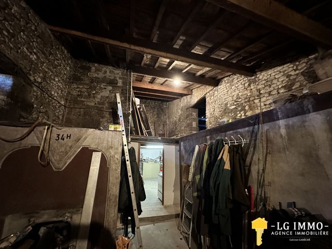

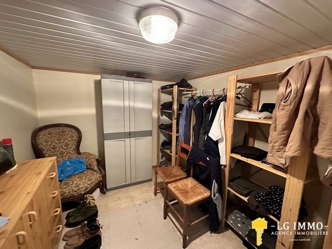
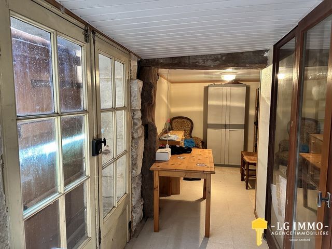
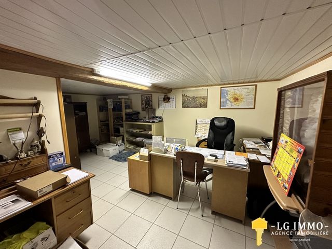
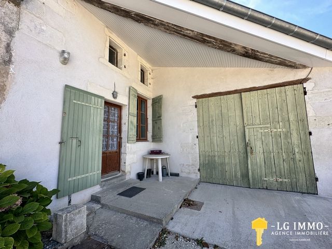

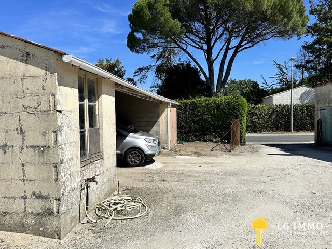

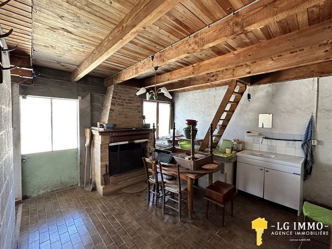
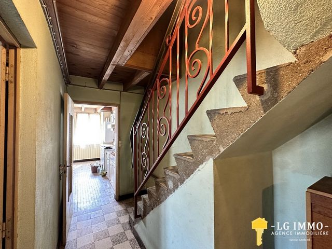

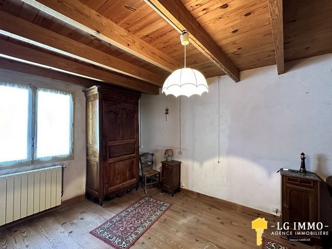
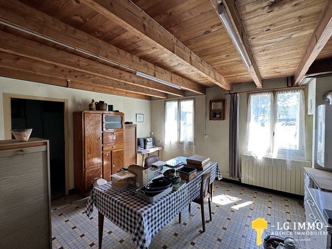
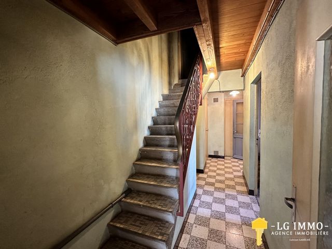
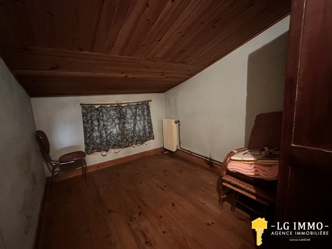
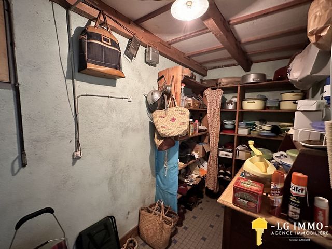
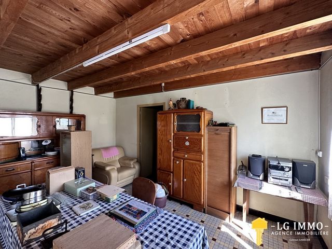


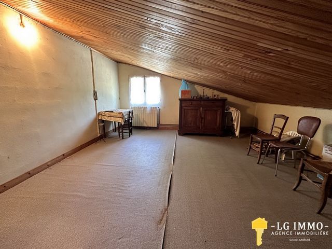
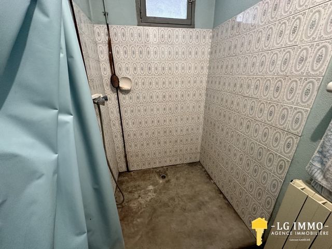

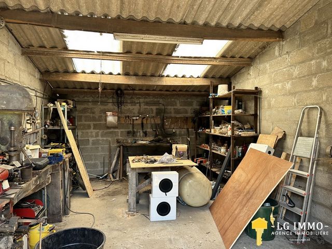
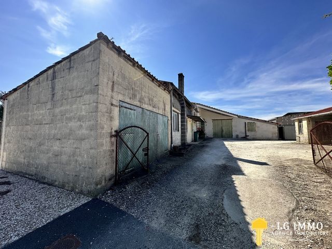
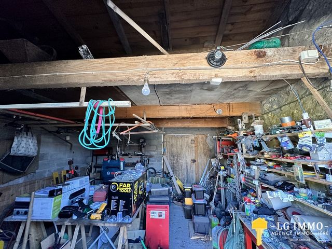
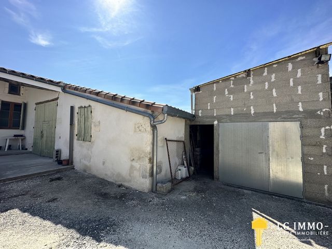
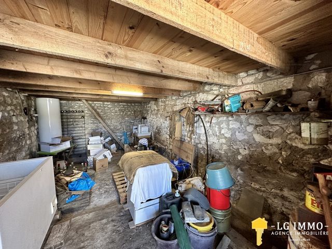


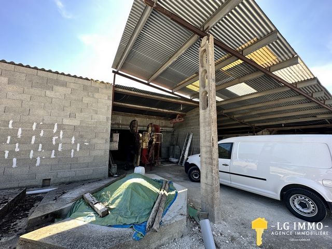
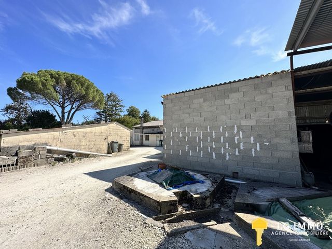
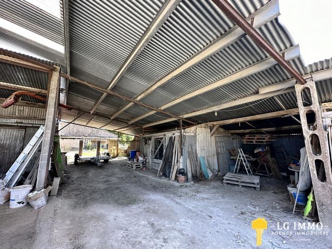
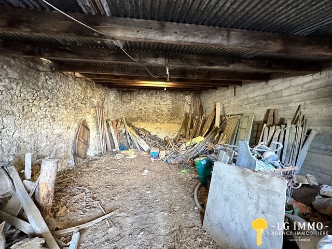
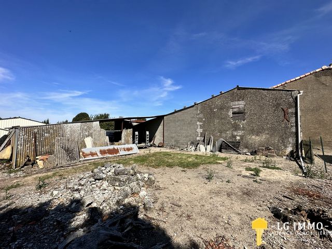
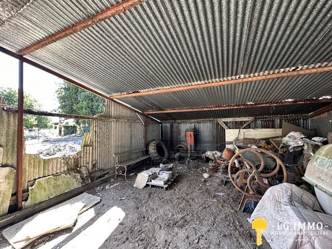
Features:
- Garden Meer bekijken Minder bekijken Ludovic GARÉCHÉ vous propose uniquement chez LG IMMO cette maison d'habitation d'une surface de 200 m2 comprenant au rez-de-chaussée une entrée de 11.10 m2, un séjour de 35.20 m2 avec une cheminée et un insert, suivie d'un salon de 22 m2 avec un poêle à bois. S'ajoute à ce niveau, un cellier de 16 m2, une cuisine de 12 m2, une salle d'eau de 4.70 m2, un WC de 1.10 m2 ainsi qu'un bureau de 18 m2. À l'étage, vous acccèderez par un dégagement de 11.50 m2, un espace nuit comprenant quatre chambres de 13.40 m2, 13.80 m2 , 14.20 m2 et 15.50 m2. Un grenier aménageable d'environ 60 m2 vient compléter ce niveau. Une seconde maison à rénover d'environ 130 m2 attenante avec au rez-de-chaussée une entrée de 3.20 m2, une pièce de 17.20 m2, un séjour de 20 m2 et un cellier de 7,30 m2. Vous trouvrez un dégagement de 5.70 m2, une salle d'eau de 2.90 m2, un WC de 1.40 m2 ainsi qu'une une chambre de 16.50 m2. L'étage est composé d'une pièce de 7.30 m2, d'un espace nuit de deux chambres de 16.50 m2 et 28 m2 ainsi qu'un couloir de 4.40 m2. Cette propriété dispose de plusieurs dépendances d'une surface totale de 321 m2 comprenant un garage de 65 m2, un auvent de 80 m2 avec un garage fermé, une dépendance de 48 m2 et une cave. Vous trouverez également une dépendance de 17,40 m2, un hangar de 90 m2, un garage de 21 m2 ainsi qu'un chai de 20 m2 avec un grenier de 20 m2. Le tout sur un terrain de 2010 m2. La maison est réliée au tout à égout. La taxe foncière est de 1307 € par an. Ce bien sera disponible à partir de 2024, il est possible de signer rapidement un compromis de vente. Pour plus d'informations sur cet ensemble immobilier, contactez Ludovic GARÉCHÉ au ... ou l'agence LG IMMO de Mortagne au ... ou par mail ...
Features:
- Garden Ludovic GARÉCHÉ offers you only at LG IMMO this residential house with a surface area of 200 m2 including on the ground floor an entrance of 11.10 m2, a living room of 35.20 m2 with a fireplace and an insert, followed by a living room of 22 m2 with a wood stove. In addition to this level, a cellar of 16 m2, a kitchen of 12 m2, a bathroom of 4.70 m2, a toilet of 1.10 m2 and an office of 18 m2. Upstairs, you will access through a hallway of 11.50 m2, a sleeping area including four bedrooms of 13.40 m2, 13.80 m2, 14.20 m2 and 15.50 m2. A convertible attic of about 60 m2 completes this level. A second house to renovate of about 130 m2 adjoining with on the ground floor an entrance of 3.20 m2, a room of 17.20 m2, a living room of 20 m2 and a cellar of 7.30 m2. You will find a hallway of 5.70 m2, a bathroom of 2.90 m2, a toilet of 1.40 m2 and a bedroom of 16.50 m2. The first floor is composed of a room of 7.30 m2, a sleeping area of two bedrooms of 16.50 m2 and 28 m2 as well as a corridor of 4.40 m2. This property has several outbuildings with a total area of 321 m2 including a garage of 65 m2, an awning of 80 m2 with a closed garage, an outbuilding of 48 m2 and a cellar. You will also find an outbuilding of 17.40 m2, a hangar of 90 m2, a garage of 21 m2 and a cellar of 20 m2 with an attic of 20 m2. All on a plot of 2010 m2. The house is connected to the mains drainage. The property tax is 1307 € per year. This property will be available from 2024, it is possible to quickly sign a sales agreement. For more information on this real estate complex, contact Ludovic GARÉCHÉ on ... or the LG IMMO agency in Mortagne on ... or by email ...
Features:
- Garden