EUR 1.368.753
8 slk
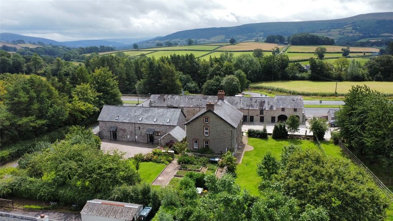
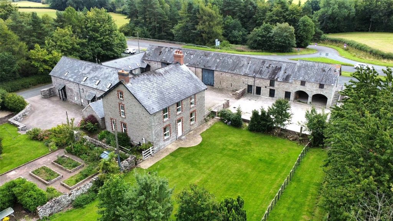
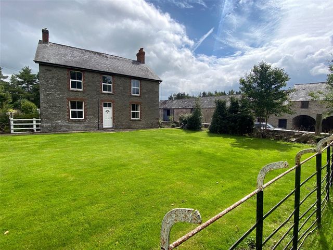
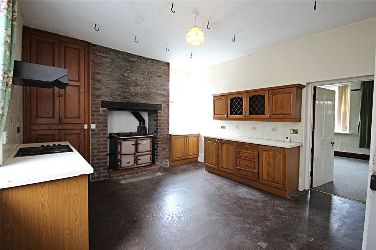
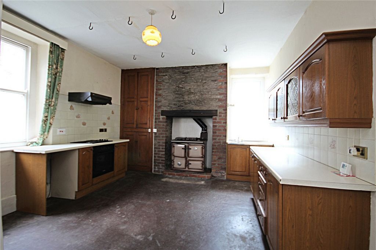
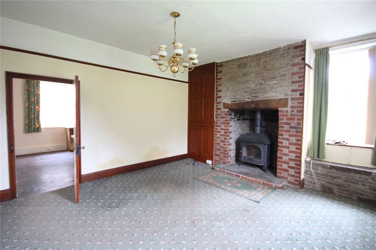
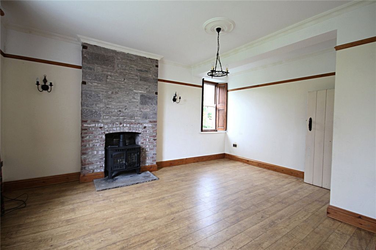
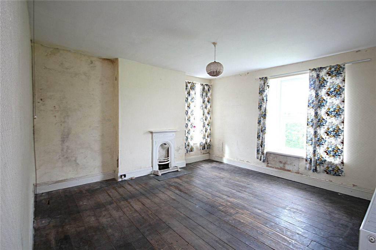
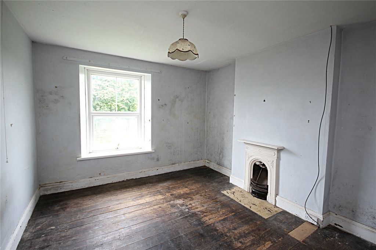
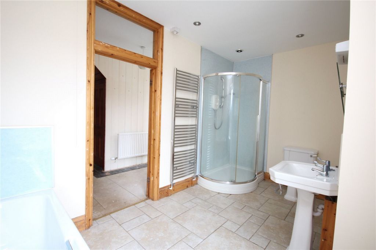
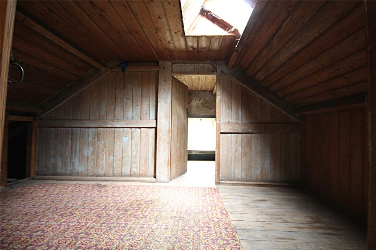
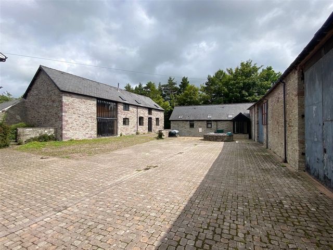
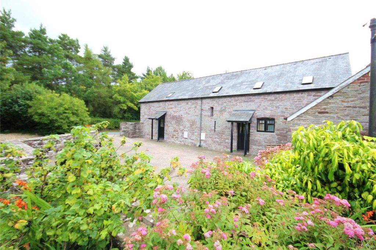
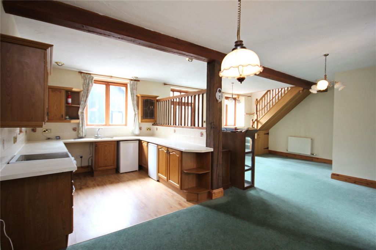
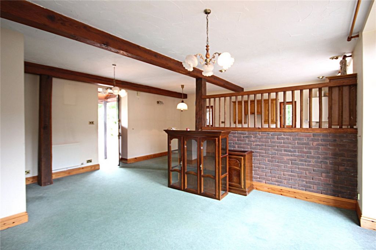
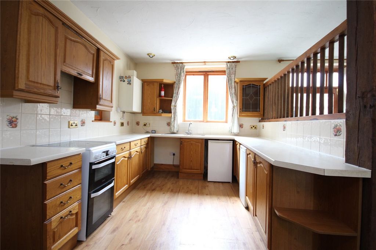
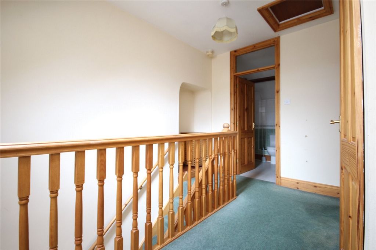
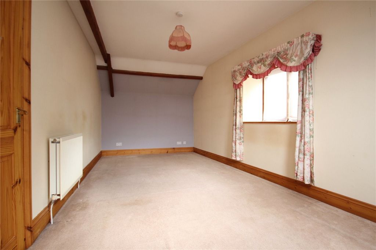
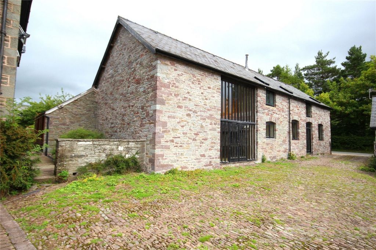
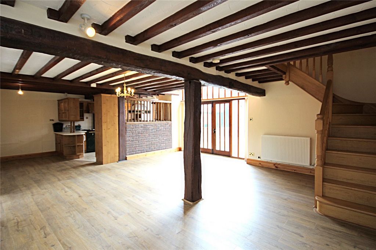
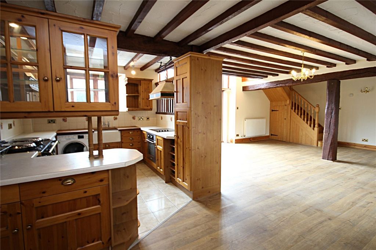
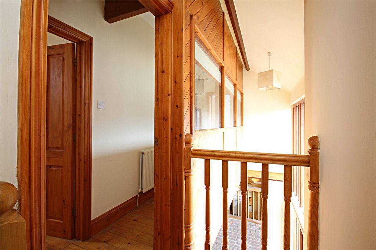
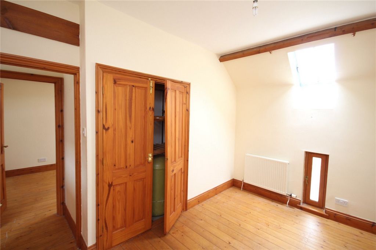
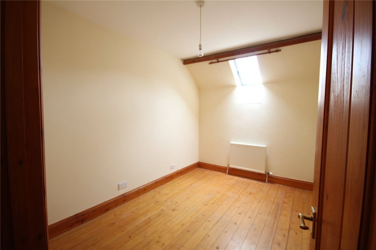
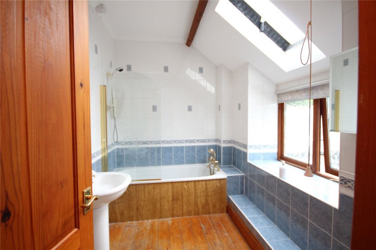
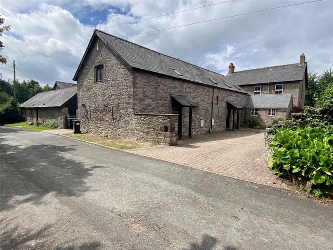
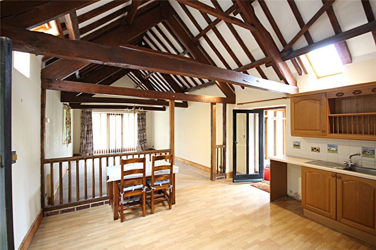
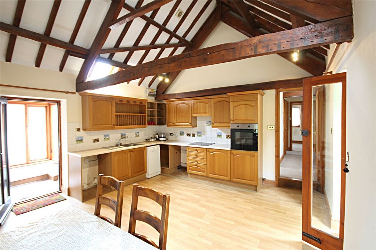
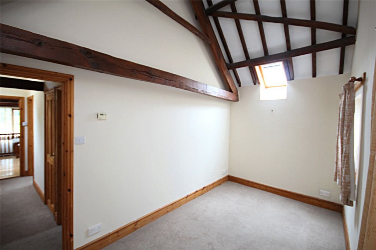
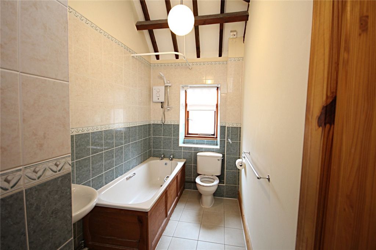
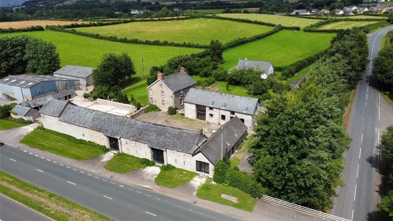
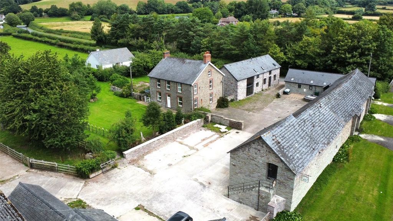
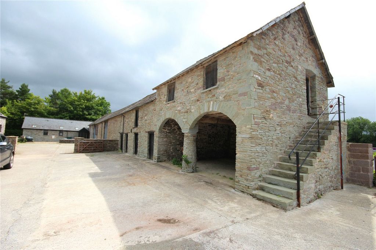
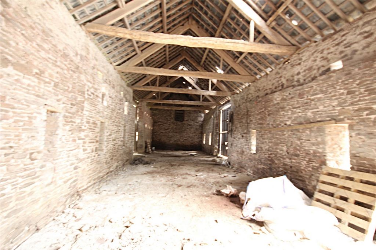
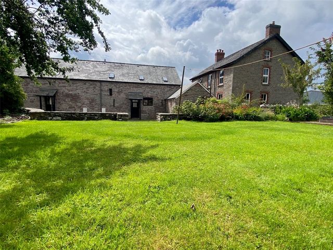
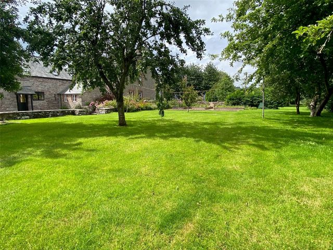
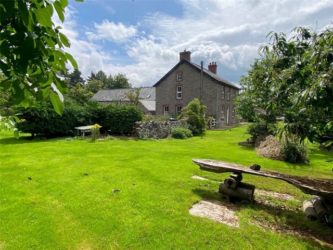
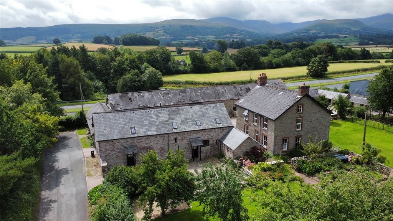
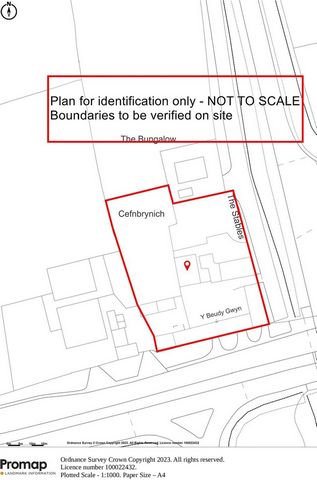
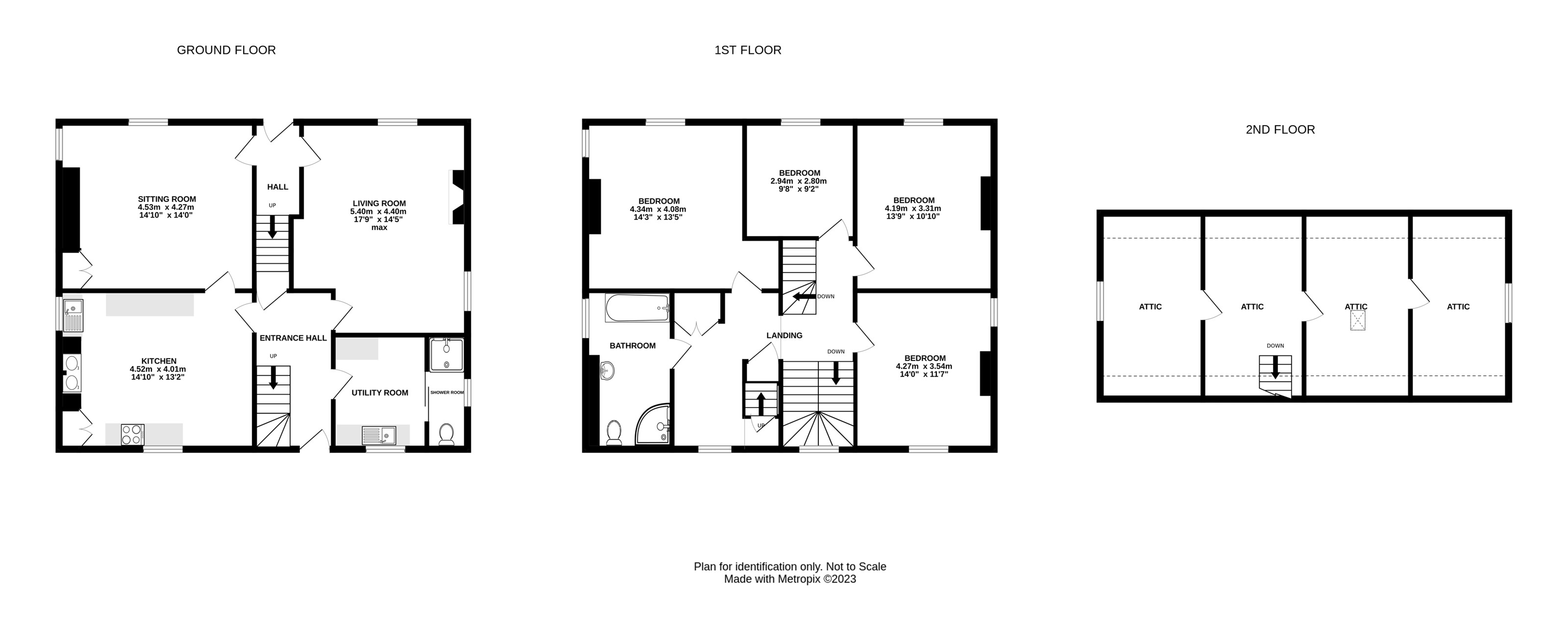
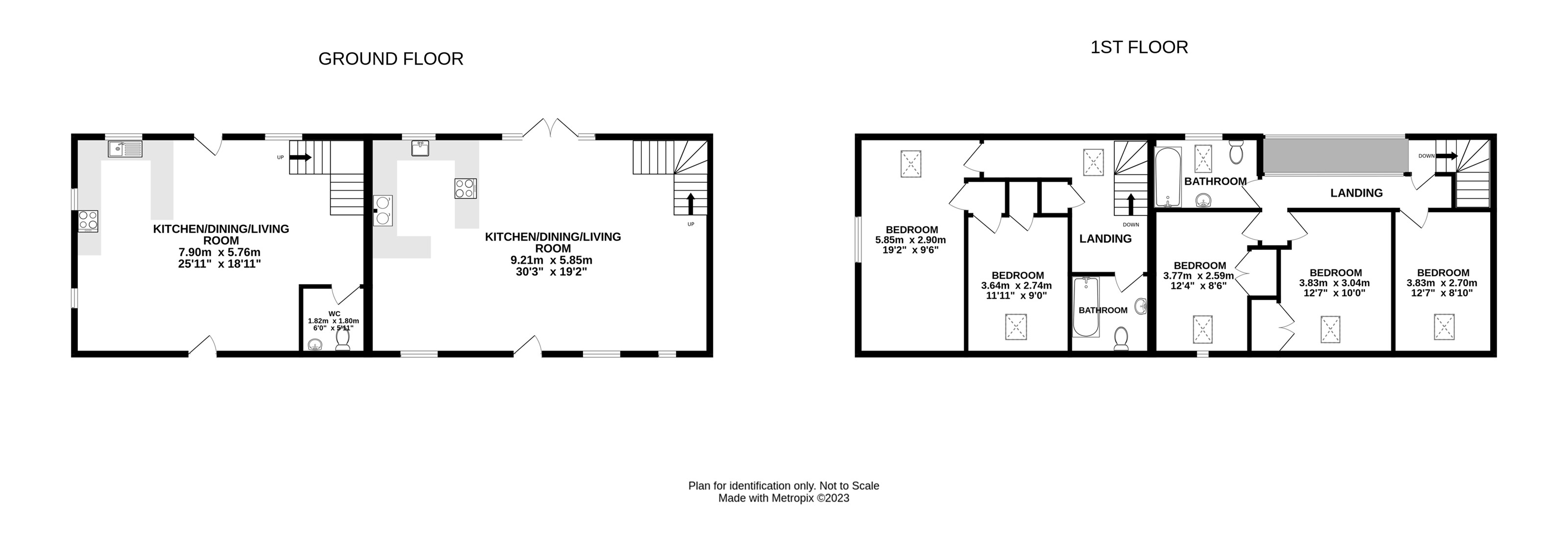
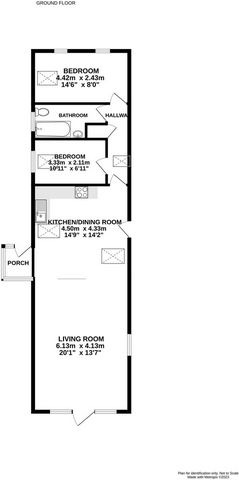
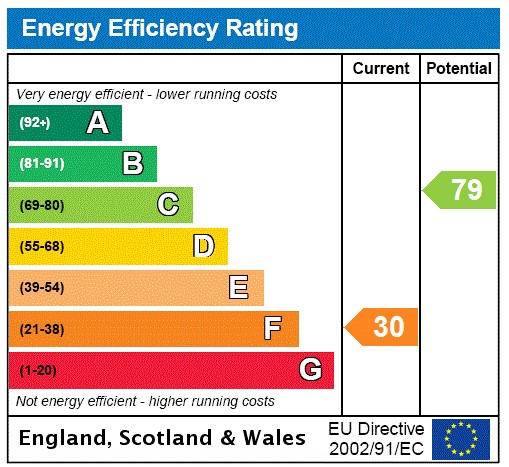
4 bedroom main former farmhouse
2no. 2 bedroom cottages
1no. 3 bedroom cottage.
Impressive range of traditional stone barns
1 mile from Brecon
Close to canal and mountains
Great multi generational or holiday letting oppotrunity Description The sale of Cefnbrynich offers a rare opportunity to acquire a fantastic range of properties around a central courtyard. This lovely range of buildings includes the original 4 bedroom spacious farmhouse, a semi detached 2 bedroom barn conversion and alongside a 3 bedroom conversion plus a single storey 2 bedroom cottage, all of which have no restrictions as to occupation.Allied to the residential accommodation are a range of Grade II listed Stone barns which include the original Hay barn, cowsheds and Granary which has the original stone steps to the loft area.Location Situated within glorious Breconshire countryside, Cefnbrynich enjoys a superb south facing aspect with great views towards the Brecon Beacons Mountain Range and lies just 2.5 miles from the market town of Brecon where there is an excellent choice facilities including a leisure centre complex, theatre, cinema, etc. The property provides excellent access onto the adjoining A40, providing good access links to Cardiff, Hereford and Abergavenny, all of which are within an hour's drive. The nearby popular settlement of Groesffordd enjoys a local village pub with restaurant together with the Monmouth to Brecon Canal from where there are wonderful walks on your doorstep.The Farmhouse Approached via a spacious entrance hall providing access to the first floor via one of two staircases. To the right is a utility room with traditional flagstone floor and access to the ground floor shower room comprising shower cubicle and w.c. Across the hall is the kitchen/dining room; providing ample room for entertaining complete with a range of units with inset sink and focal AGA in a brick surround. Completing the ground floor are 2 spacious reception rooms, both having dual aspect windows and fitted with wood burning stoves with feature stone surround.. The first floor comprises of 4 spacious double bedrooms, the master bedroom affording lovely views towards the Brecon Beacons through its dual aspect windows. The family bathroom complete with a 4-piece suite to include panelled bath, corner shower, pedestal sink and w.c. A further staircase leads to the second floor attic space providing ideal space for storage or potential for further accommodation.Y Beudy Gwyn A single storey barn conversion providing 2 bedroom accommodation, each room having an impressive vaulted beamed ceiling. An enclosed porch opening into an open plan living/kitchen/dining area having fitted kitchen units to one end. A further door leads to the hallway which in turn provides access to 2 the double bedrooms and family bathroom comprising of a panelled bath pedestal sink and w.c.The Stables The Stables is one of a pair of Barn conversion providing 2 bedrooms - a part glazed stable door opening into the ground floor spacious open plan kitchen/living/dining room together with a generous cloakroom servicing the ground floor. The staircase leading to the first floor landing providing access to the 2 double bedrooms, interlinked via a small cupboard. The family bathroom completing the accommodation comprising of a panelled bath with shower over, w.c and pedestal sink.The Granary The Granary is a 3 bedroom semi detached barn conversion - accessed via part glazed stable door into the spacious open plan kitchen/living/dining room; a light and airy space with glazed windows and opening onto the courtyard. The part screened kitchen to one end complete with a range of units, inset sink, integrated oven and hob and AGA. The first floor landing providing access to 3 double rooms, 2 of which benefitting from built-in wardrobes together with a family bathroom comprising of a 3-piece suite to include panelled bath with shower over, w.c. and pedestal sink.OUTSIDE Situated on a traditional cobbled courtyard which in turn provides access to all four properties together with a range of traditional stone outbuildings to include the former cowshed (10m x 5.6m), Hay Barn (5.6m x 25m) and the Granary (5.9m x 5.8m) with traditional stone steps providing access to the loft over. To the rear of the main house a further vehicular access leads to a further parking area with steps leading to a lovely garden area having mature shrubbed borders and raised vegetable garden. To the front of the house is a further expansive lawned garden offering a further degree of privacy with mature shrubbed borders. Meer bekijken Minder bekijken A unique opportunity to acquire 4 residential properties around a courtyard setting just one mile from Brecon and set deep in the Brecon Beacons National Park. This former farmstead comprises a large 4 bedroom detached house, a semi detached barn conversion consisting of a 2 and 3 bedroom home and a single storey 2 bedroom barn conversion plus a fantastic range of Grade II listed stone barns which provide a high degree of privacy. 4 separate houses
4 bedroom main former farmhouse
2no. 2 bedroom cottages
1no. 3 bedroom cottage.
Impressive range of traditional stone barns
1 mile from Brecon
Close to canal and mountains
Great multi generational or holiday letting oppotrunity Description The sale of Cefnbrynich offers a rare opportunity to acquire a fantastic range of properties around a central courtyard. This lovely range of buildings includes the original 4 bedroom spacious farmhouse, a semi detached 2 bedroom barn conversion and alongside a 3 bedroom conversion plus a single storey 2 bedroom cottage, all of which have no restrictions as to occupation.Allied to the residential accommodation are a range of Grade II listed Stone barns which include the original Hay barn, cowsheds and Granary which has the original stone steps to the loft area.Location Situated within glorious Breconshire countryside, Cefnbrynich enjoys a superb south facing aspect with great views towards the Brecon Beacons Mountain Range and lies just 2.5 miles from the market town of Brecon where there is an excellent choice facilities including a leisure centre complex, theatre, cinema, etc. The property provides excellent access onto the adjoining A40, providing good access links to Cardiff, Hereford and Abergavenny, all of which are within an hour's drive. The nearby popular settlement of Groesffordd enjoys a local village pub with restaurant together with the Monmouth to Brecon Canal from where there are wonderful walks on your doorstep.The Farmhouse Approached via a spacious entrance hall providing access to the first floor via one of two staircases. To the right is a utility room with traditional flagstone floor and access to the ground floor shower room comprising shower cubicle and w.c. Across the hall is the kitchen/dining room; providing ample room for entertaining complete with a range of units with inset sink and focal AGA in a brick surround. Completing the ground floor are 2 spacious reception rooms, both having dual aspect windows and fitted with wood burning stoves with feature stone surround.. The first floor comprises of 4 spacious double bedrooms, the master bedroom affording lovely views towards the Brecon Beacons through its dual aspect windows. The family bathroom complete with a 4-piece suite to include panelled bath, corner shower, pedestal sink and w.c. A further staircase leads to the second floor attic space providing ideal space for storage or potential for further accommodation.Y Beudy Gwyn A single storey barn conversion providing 2 bedroom accommodation, each room having an impressive vaulted beamed ceiling. An enclosed porch opening into an open plan living/kitchen/dining area having fitted kitchen units to one end. A further door leads to the hallway which in turn provides access to 2 the double bedrooms and family bathroom comprising of a panelled bath pedestal sink and w.c.The Stables The Stables is one of a pair of Barn conversion providing 2 bedrooms - a part glazed stable door opening into the ground floor spacious open plan kitchen/living/dining room together with a generous cloakroom servicing the ground floor. The staircase leading to the first floor landing providing access to the 2 double bedrooms, interlinked via a small cupboard. The family bathroom completing the accommodation comprising of a panelled bath with shower over, w.c and pedestal sink.The Granary The Granary is a 3 bedroom semi detached barn conversion - accessed via part glazed stable door into the spacious open plan kitchen/living/dining room; a light and airy space with glazed windows and opening onto the courtyard. The part screened kitchen to one end complete with a range of units, inset sink, integrated oven and hob and AGA. The first floor landing providing access to 3 double rooms, 2 of which benefitting from built-in wardrobes together with a family bathroom comprising of a 3-piece suite to include panelled bath with shower over, w.c. and pedestal sink.OUTSIDE Situated on a traditional cobbled courtyard which in turn provides access to all four properties together with a range of traditional stone outbuildings to include the former cowshed (10m x 5.6m), Hay Barn (5.6m x 25m) and the Granary (5.9m x 5.8m) with traditional stone steps providing access to the loft over. To the rear of the main house a further vehicular access leads to a further parking area with steps leading to a lovely garden area having mature shrubbed borders and raised vegetable garden. To the front of the house is a further expansive lawned garden offering a further degree of privacy with mature shrubbed borders. Wyjątkowa okazja do nabycia 4 nieruchomości mieszkalnych wokół dziedzińca położonego zaledwie jedną milę od Brecon i położonego głęboko w Parku Narodowym Brecon Beacons. To dawne gospodarstwo składa się z dużego domu wolnostojącego z 4 sypialniami, przebudowy stodoły w zabudowie bliźniaczej składającej się z domu z 2 i 3 sypialniami oraz jednopiętrowej stodoły z 2 sypialniami, a także fantastycznej gamy kamiennych stodół klasy II, które zapewniają wysoki stopień prywatności. 4 oddzielne domy 4 sypialnie główny dawny dom wiejski 2no. Domki letniskowe 2 pokojowe 1no. Domek z 3 sypialniami. Imponujący zakres tradycyjnych kamiennych stodół 1 milę od Brecon Blisko kanału i gór Świetna wielopokoleniowa lub wakacyjna możliwość wynajmu Opis Sprzedaż Cefnbrynich to rzadka okazja do nabycia fantastycznej gamy nieruchomości wokół centralnego dziedzińca. Ta urocza gama budynków obejmuje oryginalny przestronny dom wiejski z 4 sypialniami, stodołę z 2 sypialniami w zabudowie bliźniaczej, a także konwersję na 3 sypialnie oraz jednopiętrowy domek z 2 sypialniami, z których wszystkie nie mają ograniczeń co do zamieszkania. Z mieszkalnictwem sprzymierzony jest szereg zabytkowych kamiennych stodół klasy II, które obejmują oryginalną stodołę na siano, obory i spichlerz, w którym znajdują się oryginalne kamienne schody na poddasze.Lokalizacja Położony w przepięknej okolicy Breconshire, Cefnbrynich cieszy się wspaniałym widokiem na południe z pięknymi widokami na pasmo górskie Brecon Beacons i leży zaledwie 2,5 mili od miasta targowego Brecon, gdzie znajduje się doskonały wybór udogodnień, w tym kompleks centrum rekreacyjnego, teatr, kino itp. Nieruchomość zapewnia doskonały dostęp do sąsiedniej autostrady A40, zapewniając dobre połączenia z Cardiff, Hereford i Abergavenny, z których wszystkie znajdują się w odległości godziny jazdy samochodem. W pobliskiej popularnej osadzie Groesffordd znajduje się lokalny wiejski pub z restauracją oraz kanał Monmouth do Brecon, skąd można wybrać się na wspaniałe spacery.Do gospodarstwa wchodziło się przez przestronny hol wejściowy zapewniający dostęp na pierwsze piętro przez jedną z dwóch klatek schodowych. Po prawej stronie znajduje się pomieszczenie gospodarcze z tradycyjną podłogą z płyty chodnikowej i dostępem do łazienki z prysznicem na parterze składającej się z kabiny prysznicowej i w.c. Po drugiej stronie korytarza znajduje się kuchnia/jadalnia; zapewniając dużo miejsca na rozrywkę, wraz z szeregiem jednostek ze zlewozmywakiem wpuszczanym i ogniskowym AGA w ceglanym obudowie. Na parterze znajdują się 2 przestronne pokoje recepcyjne, oba z podwójnymi oknami i wyposażone w piece opalane drewnem z kamiennym obramowaniem.. Pierwsze piętro składa się z 4 przestronnych sypialni dwuosobowych, z których główna sypialnia zapewnia piękny widok na Brecon Beacons przez podwójne okna. Rodzinna łazienka z 4-częściowym zestawem z wanną z panelem, narożnym prysznicem, umywalką na cokole i w.c. Kolejne schody prowadzą na poddasze na drugim piętrze, zapewniając idealne miejsce do przechowywania lub potencjalne dalsze zakwaterowanie.Y Beudy Gwyn Jednopiętrowa stodoła z 2 sypialniami, z których każdy ma imponujący sklepiony sufit z belkami stropowymi. Zamknięty ganek otwierający się na otwarty plan salonu/kuchni/jadalni z wyposażonymi szafkami kuchennymi na jednym końcu. Kolejne drzwi prowadzą do korytarza, który z kolei zapewnia dostęp do 2 dwuosobowych sypialni i rodzinnej łazienki składającej się z panelowej wanny, postumentu, umywalki i w.c.Stajnie Stajnie są jedną z pary konwersji stodoły zapewniającej 2 sypialnie - częściowo przeszklone drzwi do stajni otwierające się na parter, przestronną kuchnię/salon/jadalnię na otwartym planie wraz z obszerną szatnią obsługującą parter. Schody prowadzące na podest na pierwszym piętrze zapewniają dostęp do 2 sypialni dwuosobowych, połączonych małą szafką. Rodzinna łazienka uzupełniająca mieszkanie składa się z wyłożonej panelem wanny z prysznicem, w.c i umywalki na cokole.Spichlerz Spichlerz to stodoła w zabudowie bliźniaczej z 3 sypialniami - dostępna przez częściowo przeszklone drzwi do stajni do przestronnej kuchni/salonu/jadalni na otwartym planie; Jasna i przestronna przestrzeń z przeszklonymi oknami i wyjściem na dziedziniec. Częściowo osłonięta kuchnia z jednej strony wyposażona w szereg urządzeń, zlewozmywak, zintegrowany piekarnik i płytę grzewczą oraz AGA. Piętro na pierwszym piętrze zapewnia dostęp do 3 pokoi dwuosobowych, z których 2 wyposażone są w szafy wnękowe wraz z rodzinną łazienką składającą się z 3-częściowego zestawu z wanną z panelami z prysznicem, WC i umywalką na cokole.NA ZEWNĄTRZ Położony na tradycyjnym brukowanym dziedzińcu, który z kolei zapewnia dostęp do wszystkich czterech nieruchomości wraz z szeregiem tradycyjnych kamiennych budynków gospodarczych, w tym dawnej obory (10 m x 5,6 m), stodoły na siano (5,6 m x 25 m) i spichlerzu (5,9 m x 5,8 m) z tradycyjnymi kamiennymi schodami zapewniającymi dostęp do strychu. Na tyłach głównego domu dalszy dostęp dla pojazdów prowadzi do kolejnego parkingu ze schodami prowadzącymi do pięknego ogrodu z dojrzałymi krzewiastymi obrzeżami i podniesionym ogrodem warzywnym. Z przodu domu znajduje się kolejny rozległy ogród z trawnikiem, oferujący dodatkowy stopień prywatności z dojrzałymi krzewiastymi obrzeżami.