EUR 480.000
FOTO'S WORDEN LADEN ...
Huis en eengezinswoning te koop — Sant Carles de la Ràpita
EUR 480.000
Huis en eengezinswoning (Te koop)
Referentie:
EDEN-T90658058
/ 90658058
Referentie:
EDEN-T90658058
Land:
ES
Stad:
La Rapita
Postcode:
43540
Categorie:
Residentieel
Type vermelding:
Te koop
Type woning:
Huis en eengezinswoning
Omvang woning:
500 m²
Kamers:
8
Slaapkamers:
8
Badkamers:
3
Balkon:
Ja
Terras:
Ja
VERGELIJKBARE WONINGVERMELDINGEN
VASTGOEDPRIJS PER M² IN NABIJ GELEGEN STEDEN
| Stad |
Gem. Prijs per m² woning |
Gem. Prijs per m² appartement |
|---|---|---|
| Vinaroz | EUR 1.310 | EUR 1.183 |
| San Jorge | - | EUR 834 |
| Benicarló | EUR 1.184 | EUR 1.106 |
| Peñíscola | EUR 1.562 | EUR 1.452 |
| Cambrils | - | EUR 1.973 |
| Reus | EUR 1.319 | EUR 1.276 |
| Benicasim | EUR 1.661 | EUR 1.906 |
| Tarragona | EUR 1.470 | EUR 1.478 |
| Tarragona | - | EUR 1.457 |
| Castellón de la Plana | EUR 1.373 | EUR 1.292 |
| Castellón de la Plana/Castelló de la Plana | EUR 1.057 | EUR 1.003 |
| Villarreal | - | EUR 678 |
| Burriana | - | EUR 630 |
| Onda | - | EUR 609 |
| El Vendrell | EUR 1.288 | EUR 1.240 |
| Calafell | EUR 1.596 | EUR 1.871 |
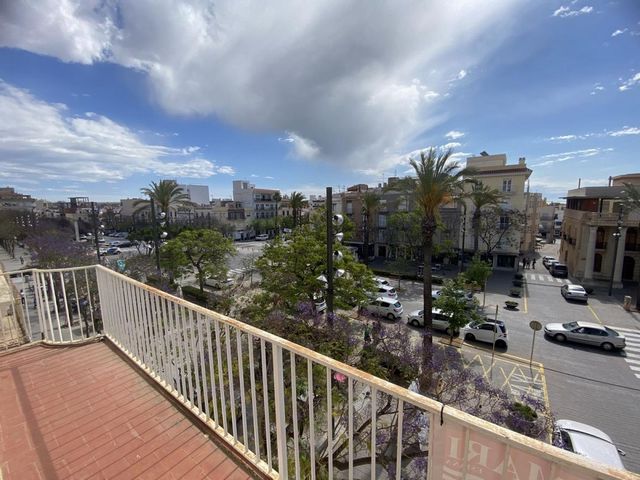
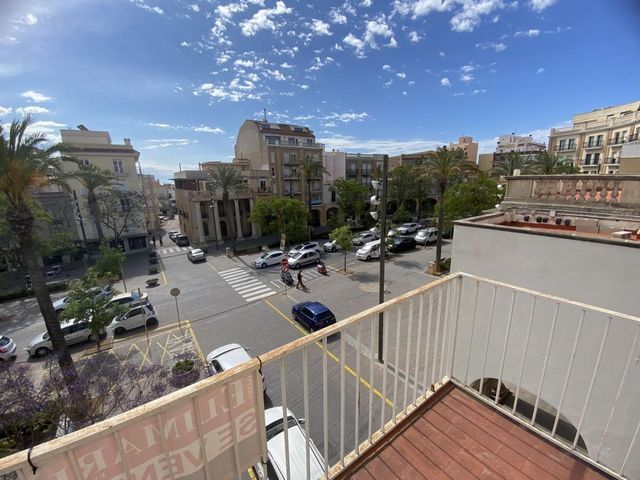

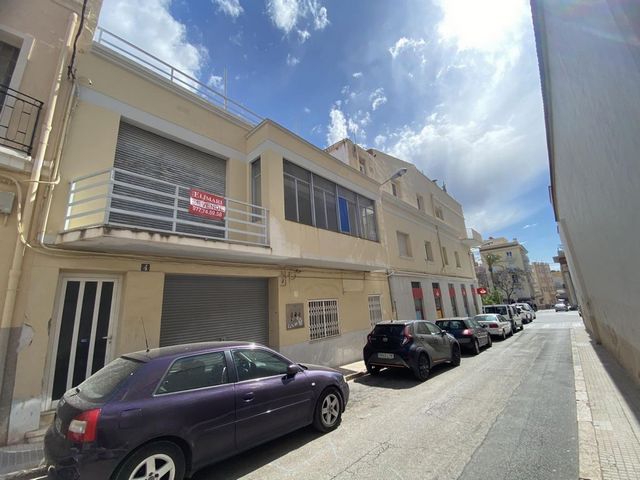
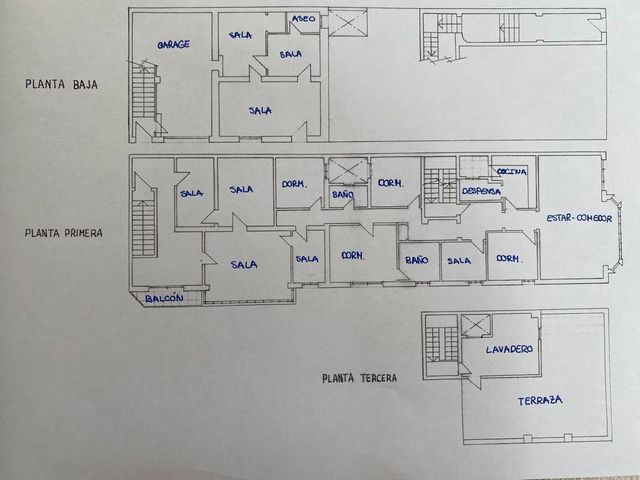
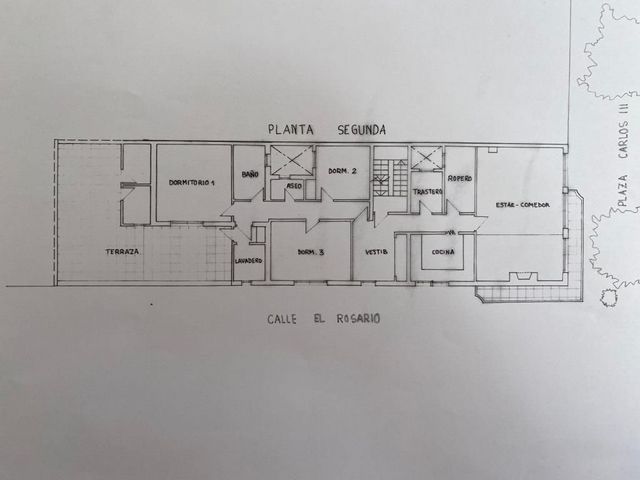

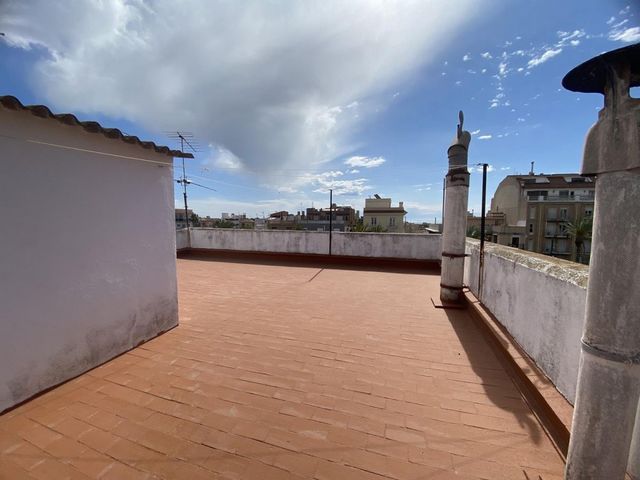

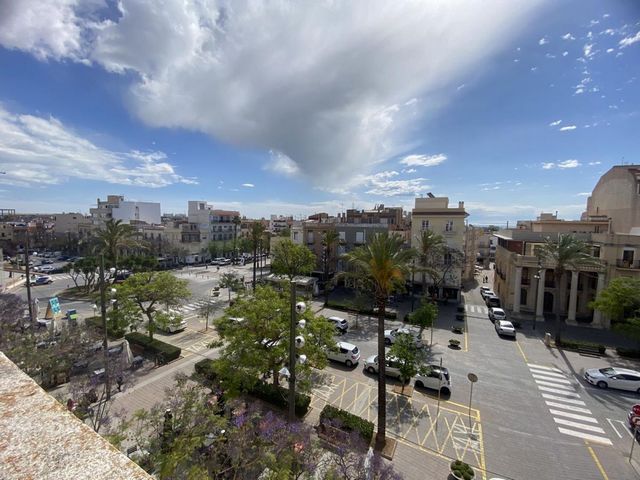

- Terrace
- Balcony Meer bekijken Minder bekijken Edifico en venta en el centro de Sant Carles de la Rapita. Consta de una planta baja de 90m2, primera planta de 233m2, segunda planta de 133m2 construidos. En la planta baja hay un garaje y un local con varias salas y un baño. En la planta primera hay un amplio y luminoso salón comedor, cocina independiente con despensa, 2 baños, 4 dormitorios, una sala de estar con mirador y otras dos estancias. En la planta segunda tenemos un amplio salón comedor con chimenea y balcón, cocina independiente, un ropero, un trastero, 3 dormitorios, un baños, un aseo, lavadero y una gran terraza de unos 50m2. Arriba enla tercera planta hay una gran terraza con vistas al mar y un lavadero. En la planta segunda las ventanas son de aluminio. Se vende el conjunto, edifico muy luminoso con sol todo el día. Edificio esquinero que da a dos calles con un acceso en cada una. Vistas despejadas. Posibilidad de hacer varios apartamentos por planta.Features:
- Terrace
- Balcony Immeuble à vendre dans le centre de Sant Carles de la Rapita. Il se compose d’un rez-de-chaussée de 90m2, premier étage de 233m2, deuxième étage de 133m2 construit. Au rez-de-chaussée, il y a un garage et une chambre avec plusieurs chambres et une salle de bain. Au premier étage, il y a un salon spacieux et lumineux, une cuisine séparée avec garde-manger, 2 salles de bains, 4 chambres, un salon avec un belvédère et deux autres pièces. Au deuxième étage, nous avons un salon spacieux avec cheminée et balcon, une cuisine séparée, une armoire, un débarras, 3 chambres, une salle de bain, des toilettes, une buanderie et une grande terrasse d’environ 50m2. À l’étage, au troisième étage, il y a une grande terrasse avec vue sur la mer et une buanderie. Au deuxième étage, les fenêtres sont en aluminium. L’ensemble est à vendre, bâtiment très lumineux avec du soleil toute la journée. Immeuble d’angle qui donne sur deux rues avec un accès dans chacune. Vues dégagées. Possibilité de faire plusieurs appartements par étage.Features:
- Terrace
- Balcony Gebäude zum Verkauf im Zentrum von Sant Carles de la Rapita. Es besteht aus einem Erdgeschoss von 90m2, einem ersten Stock von 233m2 und einem zweiten Stock von 133m2 bebaut. Im Erdgeschoss befinden sich eine Garage und ein Zimmer mit mehreren Zimmern und einem Badezimmer. Im ersten Stock befinden sich ein geräumiges und helles Wohnzimmer, eine separate Küche mit Speisekammer, 2 Badezimmer, 4 Schlafzimmer, ein Wohnzimmer mit Pavillon und zwei weitere Zimmer. Im zweiten Stock haben wir ein geräumiges Wohnzimmer mit Kamin und Balkon, eine separate Küche, einen Kleiderschrank, einen Abstellraum, 3 Schlafzimmer, ein Badezimmer, eine Toilette, eine Waschküche und eine große Terrasse von ca. 50m2. Im Obergeschoss im dritten Stock befindet sich eine große Terrasse mit Meerblick und ein Hauswirtschaftsraum. Im zweiten Stock sind die Fenster aus Aluminium. Das Set steht zum Verkauf, sehr helles Gebäude mit Sonne den ganzen Tag. Eckgebäude mit Blick auf zwei Straßen mit jeweils einem Zugang. Freie Aussicht. Es besteht die Möglichkeit, mehrere Wohnungen pro Etage zu bauen.Features:
- Terrace
- Balcony Prodaje se zgrada u centru Sant Carles de la Rapita. Sastoji se od izgrađenog prizemlja od 90m2, prvog kata od 233m2, drugog kata od 133m2. U prizemlju se nalazi garaža i soba s nekoliko soba i kupaonicom. Na prvom katu nalazi se prostrani i svijetli dnevni boravak, odvojena kuhinja sa ostavom, 2 kupaonice, 4 spavaće sobe, dnevni boravak sa sjenicom i još dvije sobe. Na drugom katu imamo prostrani dnevni boravak s kaminom i balkonom, zasebnu kuhinju, garderobu, spremište, 3 spavaće sobe, kupaonicu, wc, praonicu rublja i veliku terasu od oko 50m2. Na katu na trećem katu nalazi se velika terasa s pogledom na more i pomoćna prostorija. Na drugom katu prozori su izrađeni od aluminija. Set je na prodaju, vrlo svijetla zgrada sa suncem cijeli dan. Ugaona zgrada koja gleda na dvije ulice s pristupom u svakoj. Neometan pogled. Mogućnost izrade više stanova po katu.Features:
- Terrace
- Balcony Edificio in vendita nel centro di Sant Carles de la Rapita. Si compone di un piano terra di 90m2, primo piano di 233m2, secondo piano di 133m2 costruito. Al piano terra c'è un garage e una stanza con diverse stanze e un bagno. Al primo piano troviamo un ampio e luminoso soggiorno, cucina separata con dispensa, 2 bagni, 4 camere da letto, un soggiorno con gazebo e altre due stanze. Al secondo piano abbiamo un ampio soggiorno con camino e balcone, cucina separata, un guardaroba, un ripostiglio, 3 camere da letto, un bagno, una toilette, lavanderia e una grande terrazza di circa 50m2. Al piano superiore, al terzo piano, c'è una grande terrazza con vista sul mare e un ripostiglio. Al secondo piano le finestre sono in alluminio. Il set è in vendita, edificio molto luminoso con sole tutto il giorno. Edificio d'angolo che si affaccia su due strade con un accesso in ciascuna. Visuale libera. Possibilità di realizzare più appartamenti per piano.Features:
- Terrace
- Balcony Building for sale in the centre of Sant Carles de la Rapita. It consists of a ground floor of 90m2, first floor of 233m2, second floor of 133m2 built. On the ground floor there is a garage and a room with several rooms and a bathroom. On the first floor there is a spacious and bright living room, separate kitchen with pantry, 2 bathrooms, 4 bedrooms, a living room with a gazebo and two other rooms. On the second floor we have a spacious living room with fireplace and balcony, separate kitchen, a wardrobe, a storage room, 3 bedrooms, a bathroom, a toilet, laundry room and a large terrace of about 50m2. Upstairs on the third floor there is a large terrace with sea views and a utility room. On the second floor the windows are made of aluminium. The set is for sale, very bright building with sun all day. Corner building that overlooks two streets with an access in each. Unobstructed views. Possibility of making several apartments per floor.Features:
- Terrace
- Balcony