EUR 819.447
4 k
5 slk
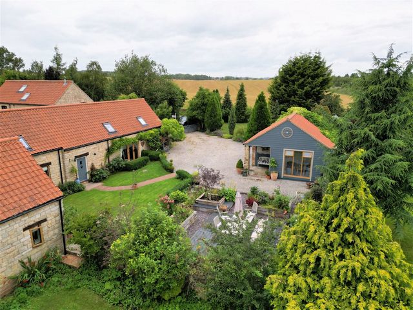
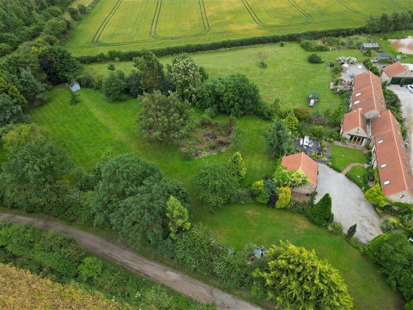
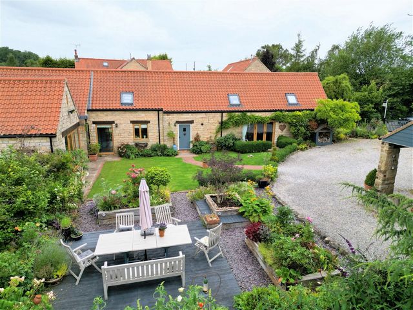
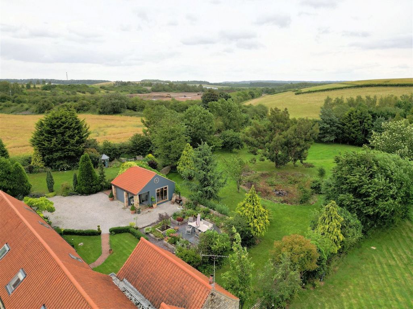

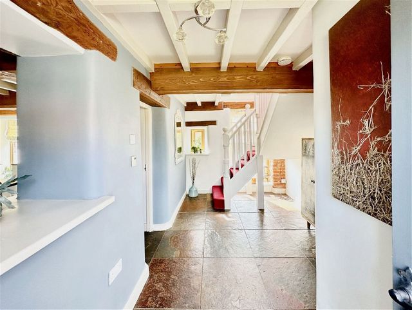
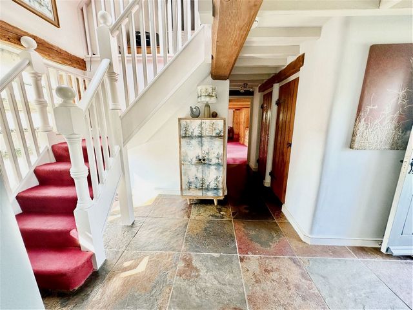

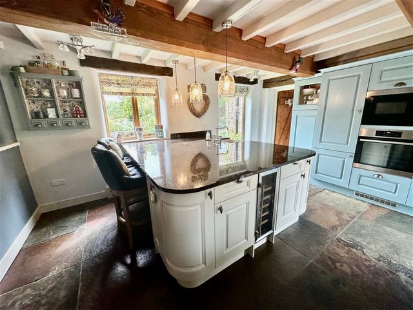
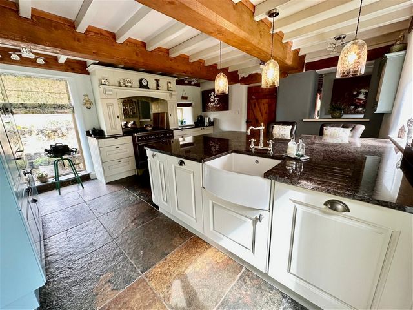
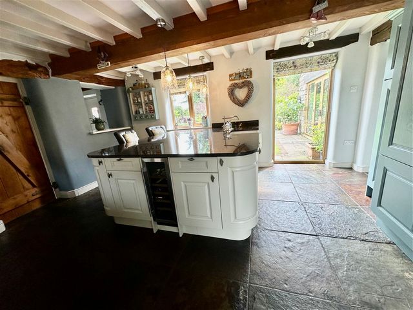

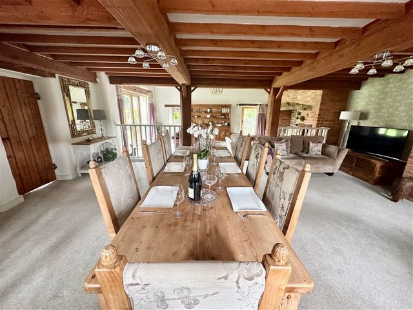
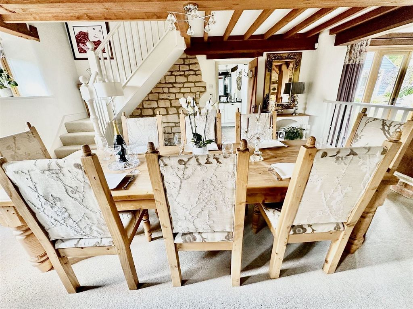
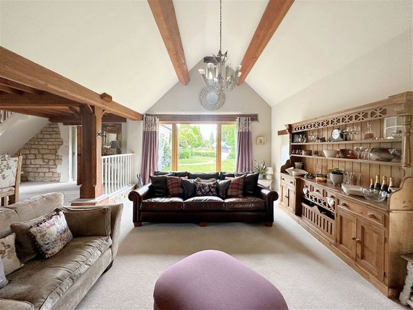
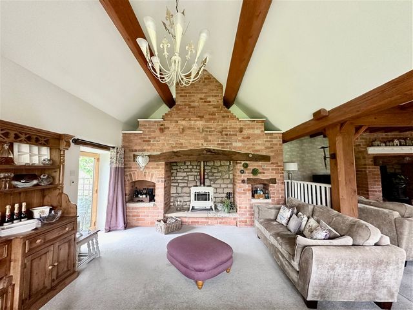
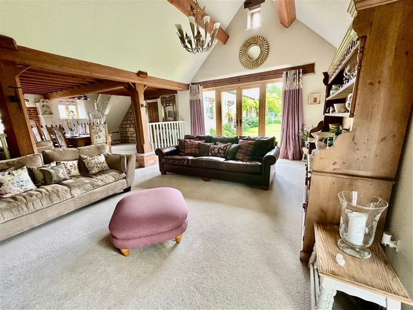
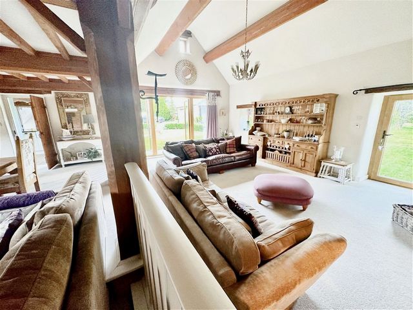
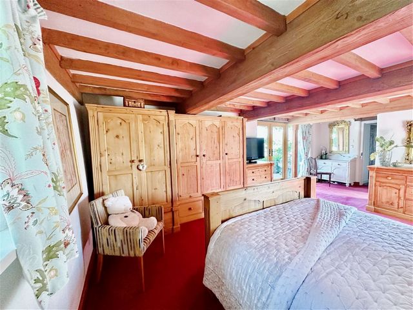
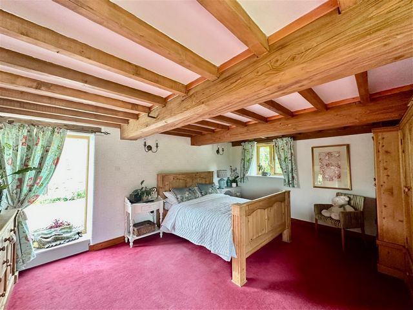
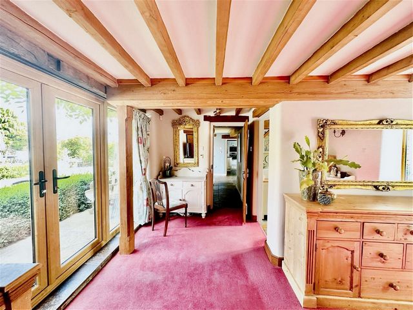
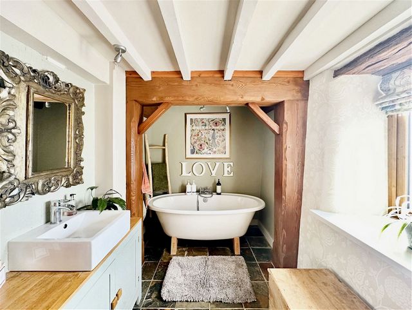


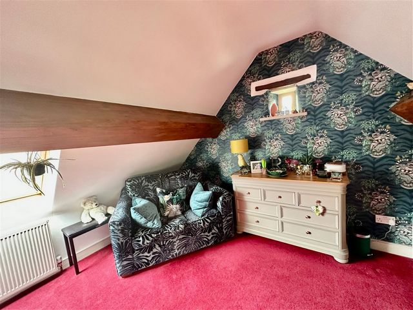


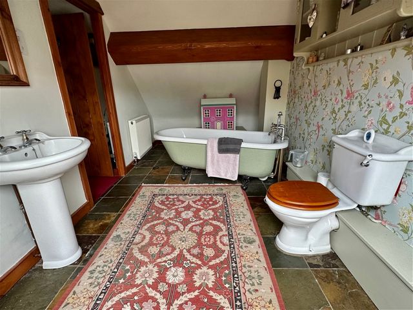



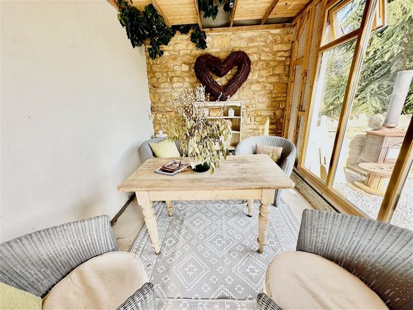

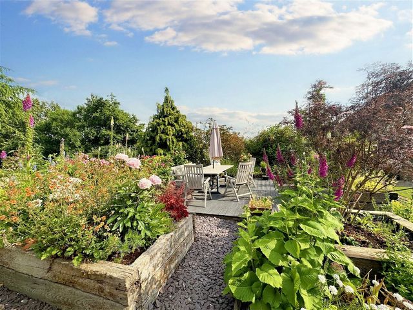


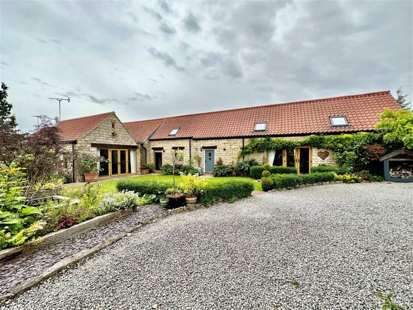
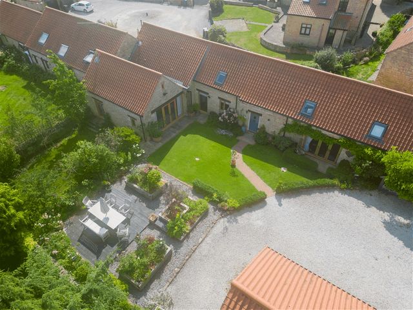
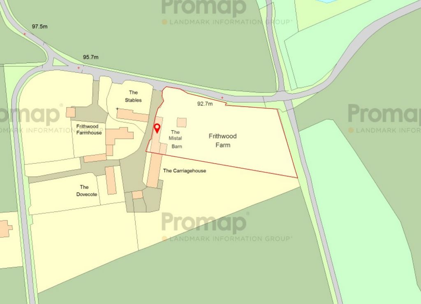
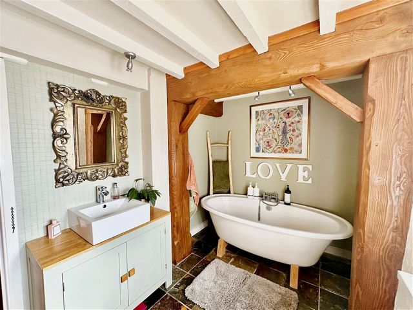
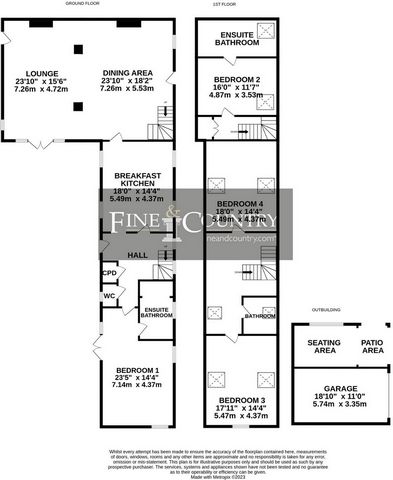

A sought after rural setting with an abundance of local services close by offering convenient access to surrounding commercial centres via both the M1 and M18 motorways; train services are within a short drive offering a direct link to the capital.
Ground floor
As you step inside your eyes are immediately drawn to the magnificent, exposed beams that adorn the soaring ceilings, showcasing the authentic character of the original barn structure. The open plan living area greets you with an expansive space that seamlessly integrates the lounge, dining room and kitchen areas. In the lounge sunlight beams through large patio doors, bathing the room in natural light and providing breath taking views of the surrounding lush gardens. With underfloor heating throughout, the ground floor has the advantage of having the large principal bedroom with en-suite bathroom on this level.
The kitchen enjoys modern appliances and sleek counter-tops, combining functionality with style. The ILVE range is a rare brand shipped in from Venice to add to the unique character of the property. Whether you are an aspiring chef or simply enjoy the art of cooking, this well-appointed culinary haven will inspire you to create masterpieces while entertaining family and friends.
First floor
The first floor is split into two separate sections, creating the perfect guest room for when friends and long-distance relatives visit. Off the lounge is bedroom two with its own en-suite, tastefully finished with Laura Ashley wallpaper. Between the kitchen and the principal bedroom is the ground floor hallway with stairs to the other part of the first floor. On the landing is yet another large bathroom and two further bedrooms. Bedroom three is decorated with stunning Emma Shipley wallpaper and boasts two velux windows, showing off the surrounding countryside and gardens. The flexibility continues with a galleried landing. It's an excellent space for those working from home or to display family mementos. At the other end of this landing is bedroom four, again with plenty of storage space and relaxing views.
Exterior
The stunning gardens are perfect for growing families with various areas. The landscaped courtyard, a private lawn and a further generous plot of mature land to the rear. The superb courtyard area features a patio area and a garden room with plenty of space for children to play in the private lawn area. A single garage alongside ample gated driveway parking further enhances this incredibly desirable home.
The exterior of the property is impressive, with its expansive 1.2-acre garden offering a true haven of peace and privacy. Majestic trees, manicure lawns, and colourful flower beds create a natural oasis, inviting you to explore, unwind, and revel in the beauty of nature. The garden provides ample space for outdoor activities, from summer barbequing to your own vegetable patch. The garden boasts a range of trees including Cherry, Apricot, Plum, Apple, and Pear, as well as many more.
Location
Elmton is a beautiful countryside village with fabulous unspoiled walks on your doorstep. Local shops are a short distance away with traditional pubs nearby. Highly regarded primary and secondary schools are in the area, and It's an ideal location for those looking for a rural setting, yet close enough to local towns and cities.
Directions
From the M1 take the turn off at Junction 30 (Barlborough). From here continue onto Creswell Road and then onto Sheffield Road (A616). At the tennis club turn right on Hazelmere Road, then turn left onto Wood Lane. After just a few metres on Wood Lane, turn right onto Frithwood Lane. As you drive down this scenic country lane, you will arrive at the Mistal Barn on your right.
With easy access links - 6 minutes to Bolsover in Derbyshire, 15 minutes to South Yorkshire, 10 minutes to the M1 motorway network.
Additional Information
A Freehold property with mains electricity and water. LPG central heating and drainage by a septic tank. Council Tax Band - F. Fixtures and fittings by separate negotiation.
1967 & MISDESCRIPTION ACT 1991 - When instructed to market this property every effort was made by visual inspection and from information supplied by the vendor to provide these details which are for description purposes only. Certain information was not verified, and we advise that the details are checked to your personal satisfaction. In particular, none of the services or fittings and equipment have been tested nor have any boundaries been confirmed with the registered deed plans. Fine & Country or any persons in their employment cannot give any representations of warranty whatsoever in relation to this property and we would ask prospective purchasers to bear this in mind when formulating their offer. We advise purchasers to have these areas checked by their own surveyor, solicitor and tradesman. Fine & Country accept no responsibility for errors or omissions. These particulars do not form the basis of any contract nor constitute any part of an offer of a contract.
Features:
- Garden Meer bekijken Minder bekijken An exquisite barn conversion nestled on a sprawling 1.2-acre plot, this property offers a tranquil haven for those seeking a serene countryside retreat. The property dates back to the late 1700's and was owned by the Chatsworth estate until 1960s. This old milking shed has been sympathetically converted retaining original period features, offering spacious accommodation, flooded with natural light, the rooms to the rear enjoying a delightful outlook over the gardens.
A sought after rural setting with an abundance of local services close by offering convenient access to surrounding commercial centres via both the M1 and M18 motorways; train services are within a short drive offering a direct link to the capital.
Ground floor
As you step inside your eyes are immediately drawn to the magnificent, exposed beams that adorn the soaring ceilings, showcasing the authentic character of the original barn structure. The open plan living area greets you with an expansive space that seamlessly integrates the lounge, dining room and kitchen areas. In the lounge sunlight beams through large patio doors, bathing the room in natural light and providing breath taking views of the surrounding lush gardens. With underfloor heating throughout, the ground floor has the advantage of having the large principal bedroom with en-suite bathroom on this level.
The kitchen enjoys modern appliances and sleek counter-tops, combining functionality with style. The ILVE range is a rare brand shipped in from Venice to add to the unique character of the property. Whether you are an aspiring chef or simply enjoy the art of cooking, this well-appointed culinary haven will inspire you to create masterpieces while entertaining family and friends.
First floor
The first floor is split into two separate sections, creating the perfect guest room for when friends and long-distance relatives visit. Off the lounge is bedroom two with its own en-suite, tastefully finished with Laura Ashley wallpaper. Between the kitchen and the principal bedroom is the ground floor hallway with stairs to the other part of the first floor. On the landing is yet another large bathroom and two further bedrooms. Bedroom three is decorated with stunning Emma Shipley wallpaper and boasts two velux windows, showing off the surrounding countryside and gardens. The flexibility continues with a galleried landing. It's an excellent space for those working from home or to display family mementos. At the other end of this landing is bedroom four, again with plenty of storage space and relaxing views.
Exterior
The stunning gardens are perfect for growing families with various areas. The landscaped courtyard, a private lawn and a further generous plot of mature land to the rear. The superb courtyard area features a patio area and a garden room with plenty of space for children to play in the private lawn area. A single garage alongside ample gated driveway parking further enhances this incredibly desirable home.
The exterior of the property is impressive, with its expansive 1.2-acre garden offering a true haven of peace and privacy. Majestic trees, manicure lawns, and colourful flower beds create a natural oasis, inviting you to explore, unwind, and revel in the beauty of nature. The garden provides ample space for outdoor activities, from summer barbequing to your own vegetable patch. The garden boasts a range of trees including Cherry, Apricot, Plum, Apple, and Pear, as well as many more.
Location
Elmton is a beautiful countryside village with fabulous unspoiled walks on your doorstep. Local shops are a short distance away with traditional pubs nearby. Highly regarded primary and secondary schools are in the area, and It's an ideal location for those looking for a rural setting, yet close enough to local towns and cities.
Directions
From the M1 take the turn off at Junction 30 (Barlborough). From here continue onto Creswell Road and then onto Sheffield Road (A616). At the tennis club turn right on Hazelmere Road, then turn left onto Wood Lane. After just a few metres on Wood Lane, turn right onto Frithwood Lane. As you drive down this scenic country lane, you will arrive at the Mistal Barn on your right.
With easy access links - 6 minutes to Bolsover in Derbyshire, 15 minutes to South Yorkshire, 10 minutes to the M1 motorway network.
Additional Information
A Freehold property with mains electricity and water. LPG central heating and drainage by a septic tank. Council Tax Band - F. Fixtures and fittings by separate negotiation.
1967 & MISDESCRIPTION ACT 1991 - When instructed to market this property every effort was made by visual inspection and from information supplied by the vendor to provide these details which are for description purposes only. Certain information was not verified, and we advise that the details are checked to your personal satisfaction. In particular, none of the services or fittings and equipment have been tested nor have any boundaries been confirmed with the registered deed plans. Fine & Country or any persons in their employment cannot give any representations of warranty whatsoever in relation to this property and we would ask prospective purchasers to bear this in mind when formulating their offer. We advise purchasers to have these areas checked by their own surveyor, solicitor and tradesman. Fine & Country accept no responsibility for errors or omissions. These particulars do not form the basis of any contract nor constitute any part of an offer of a contract.
Features:
- Garden