FOTO'S WORDEN LADEN ...
Huis en eengezinswoning te koop — Saint-Donat
EUR 402.800
Huis en eengezinswoning (Te koop)
Referentie:
EDEN-T89849119
/ 89849119
Referentie:
EDEN-T89849119
Land:
FR
Stad:
Saint-Donat
Postcode:
63680
Categorie:
Residentieel
Type vermelding:
Te koop
Type woning:
Huis en eengezinswoning
Omvang woning:
120 m²
Omvang perceel:
460 m²
Kamers:
8
Slaapkamers:
4
Badkamers:
2
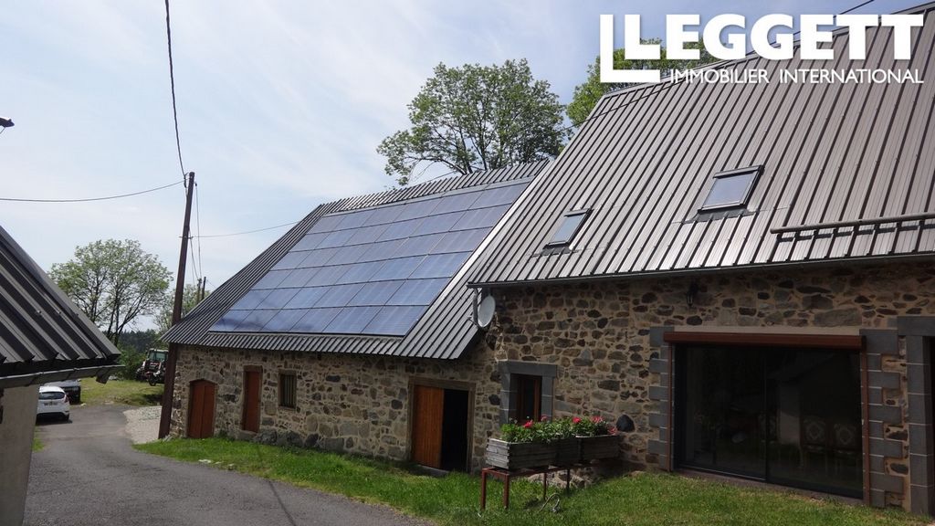
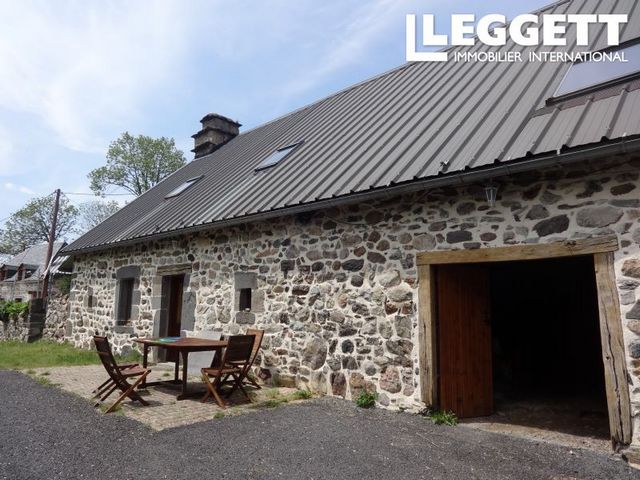
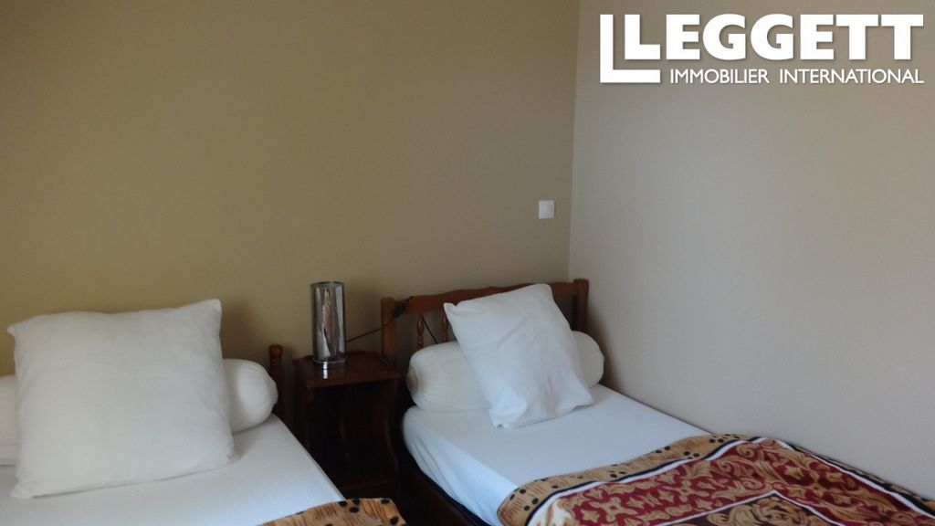
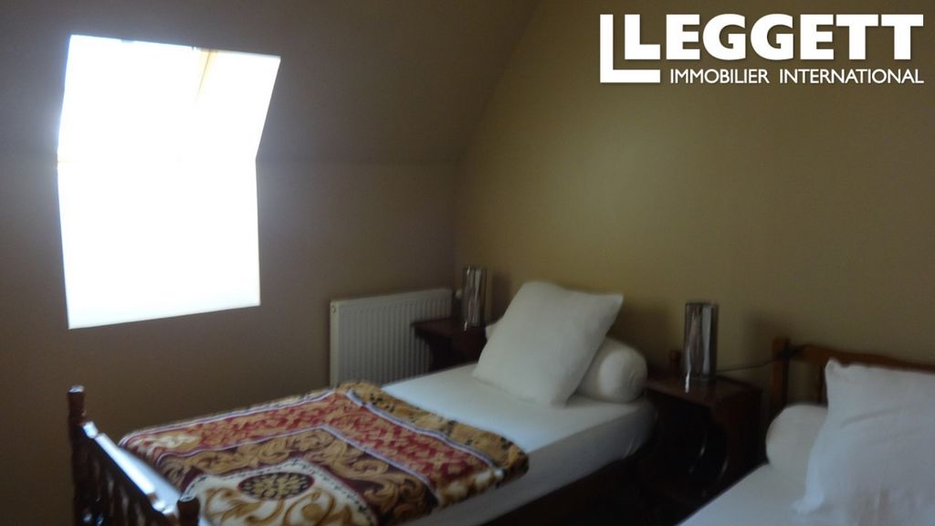
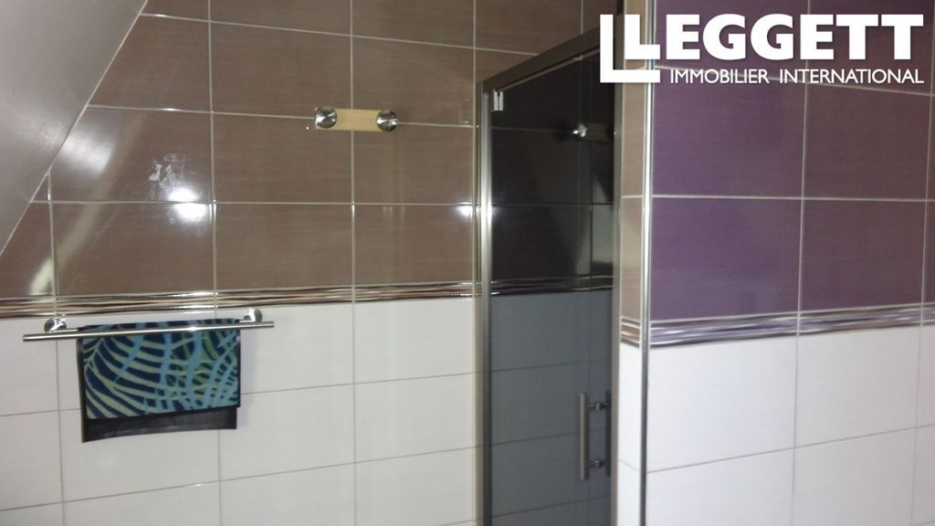
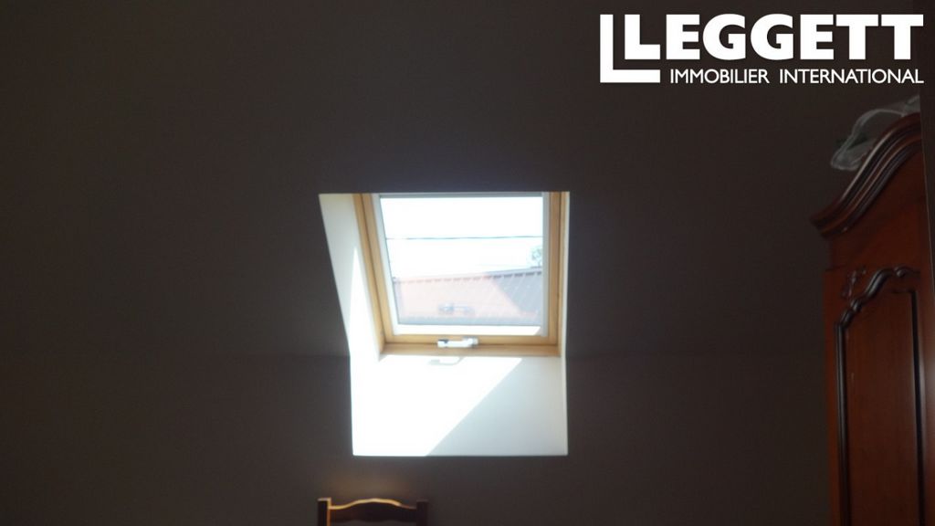


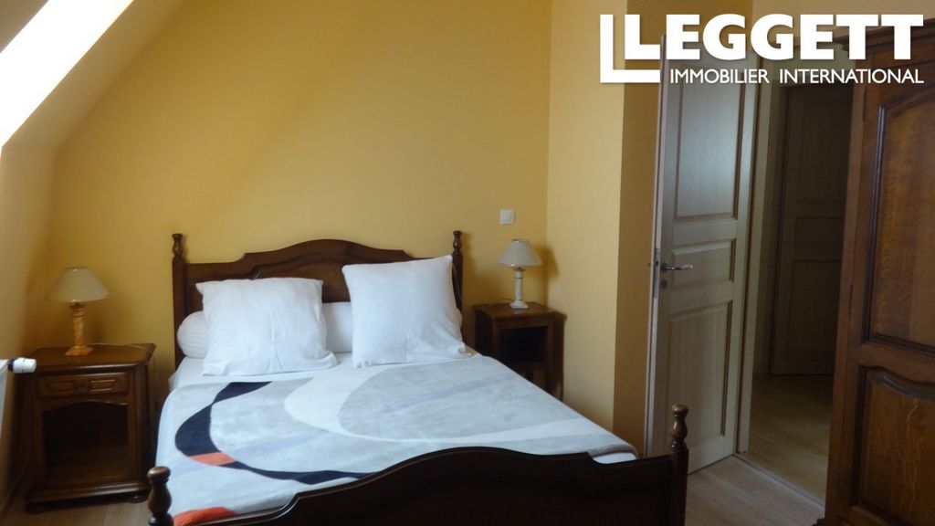
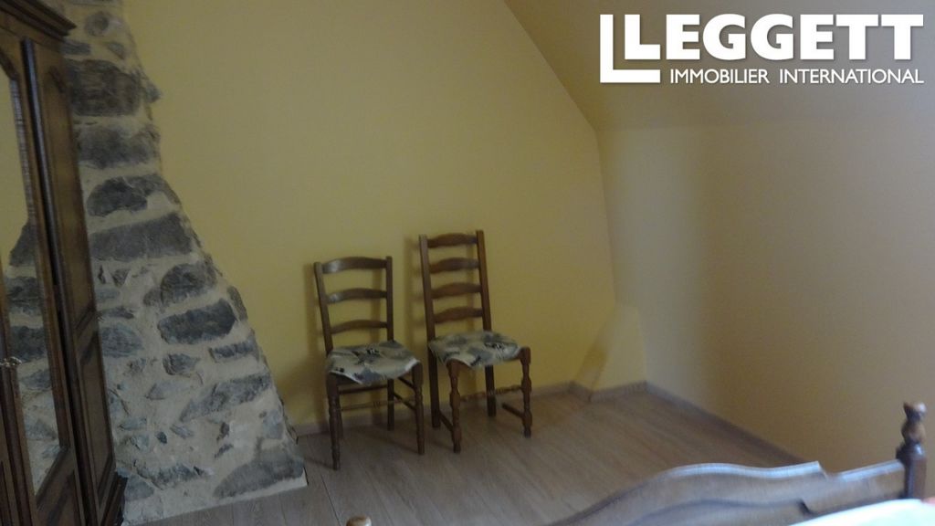
A staircase leads to the first floor, with three bedrooms (Approx 14sqm) shower room and games / TV room (41sqm), with a door leading to the rear of the property. An attached barn currently used for storage (55sqm)Cottage 2, large living room and kitchen (51m2) and modern shower room with toilet, on the first floor. All floors are tiled for easy cleaning.
A staircase leads to the second floor, with three bedrooms (size between 9 - 14sqm), a shower room and with a door leading to the side of the property. An adjoining barn is currently used for storage (75m²).
Local towns have schools, bakeries, butchers, pharmacies, doctors and a variety of stores. The ski resorts of Super Besse and Chastreix-Sancy are close by, and Le Mont-Dore is around 45 minutes away by car.Information about risks to which this property is exposed is available on the Géorisques website : https:// ... Meer bekijken Minder bekijken A21556CAT63 - Cottage 1, grand salon et coin cuisine (40m2) et salle d'eau moderne avec WC, au rez-de-chaussée. Tous les sols sont carrelés pour faciliter le nettoyage.
Un escalier mène au premier étage, avec trois chambres (environ 14 m²), une salle de douche et une salle de jeux/télévision (41 m²), avec une porte menant à l'arrière de la propriété. Une grange attenante est actuellement utilisée pour le stockage (55m²).Cottage 2, grande salle de séjour et cuisine (51m2) et salle de douche moderne avec toilettes, au premier étage. Tous les sols sont carrelés pour faciliter le nettoyage.
Un escalier mène au deuxième étage, avec trois chambres (taille entre 9 et 14m2), une salle de douche et une porte menant sur le côté de la propriété. Une grange attenante est actuellement utilisée pour le stockage (75m²).
Les villes locales disposent d'écoles, de boulangeries, de boucheries, de pharmacies, de médecins et d'une variété de magasins. Les stations de ski de Super Besse et Chastreix-Sancy.Les informations sur les risques auxquels ce bien est exposé sont disponibles sur le site Géorisques : https:// ... A21556CAT63 - Cottage 1, large lounge and kitchen area (40sqm) and modern shower room with WC, on the ground floor. All with tiled floors for easy cleaning.
A staircase leads to the first floor, with three bedrooms (Approx 14sqm) shower room and games / TV room (41sqm), with a door leading to the rear of the property. An attached barn currently used for storage (55sqm)Cottage 2, large living room and kitchen (51m2) and modern shower room with toilet, on the first floor. All floors are tiled for easy cleaning.
A staircase leads to the second floor, with three bedrooms (size between 9 - 14sqm), a shower room and with a door leading to the side of the property. An adjoining barn is currently used for storage (75m²).
Local towns have schools, bakeries, butchers, pharmacies, doctors and a variety of stores. The ski resorts of Super Besse and Chastreix-Sancy are close by, and Le Mont-Dore is around 45 minutes away by car.Information about risks to which this property is exposed is available on the Géorisques website : https:// ...