EUR 990.000
8 slk
203 m²
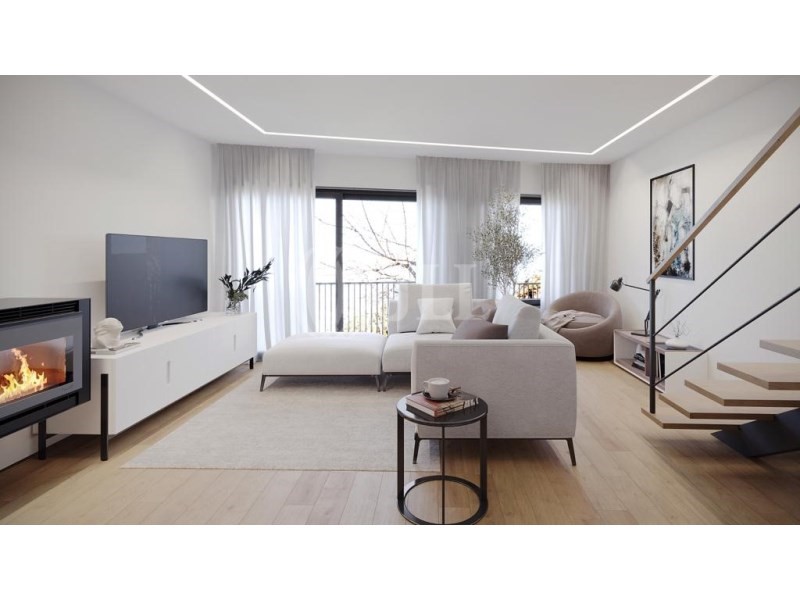
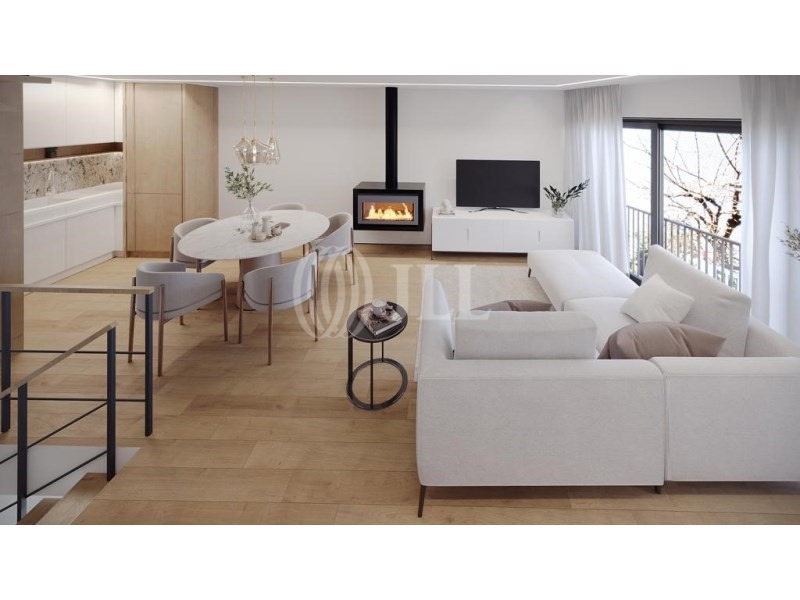
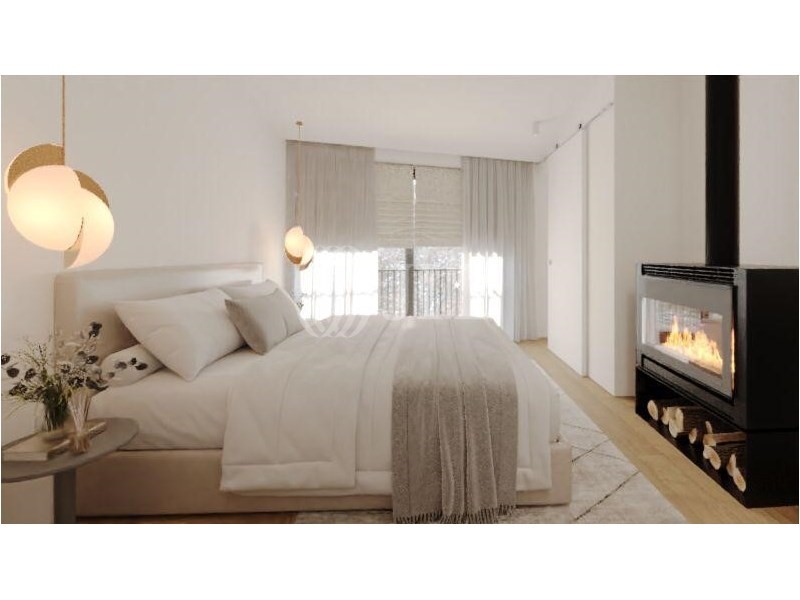
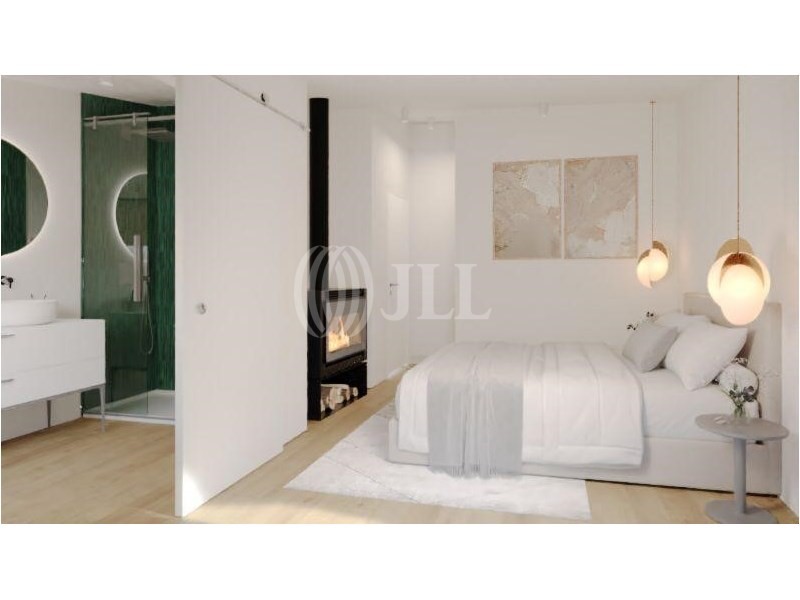
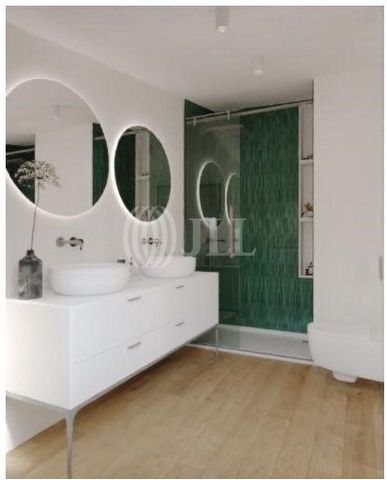
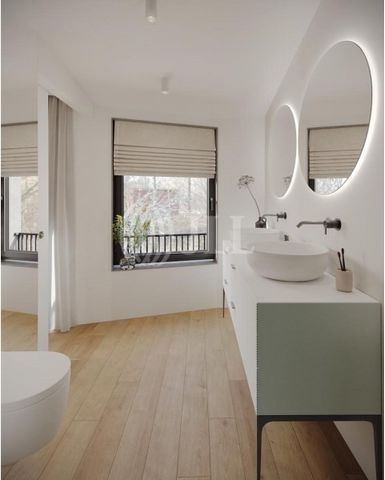
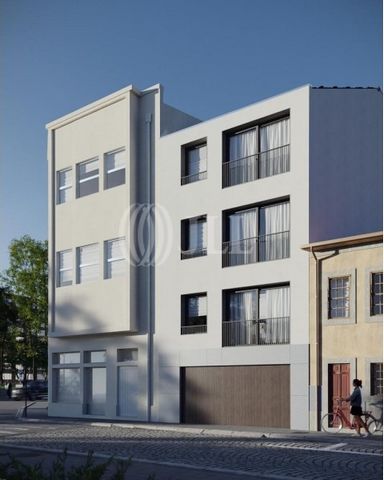
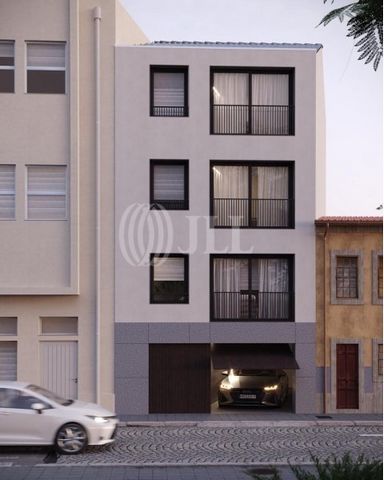
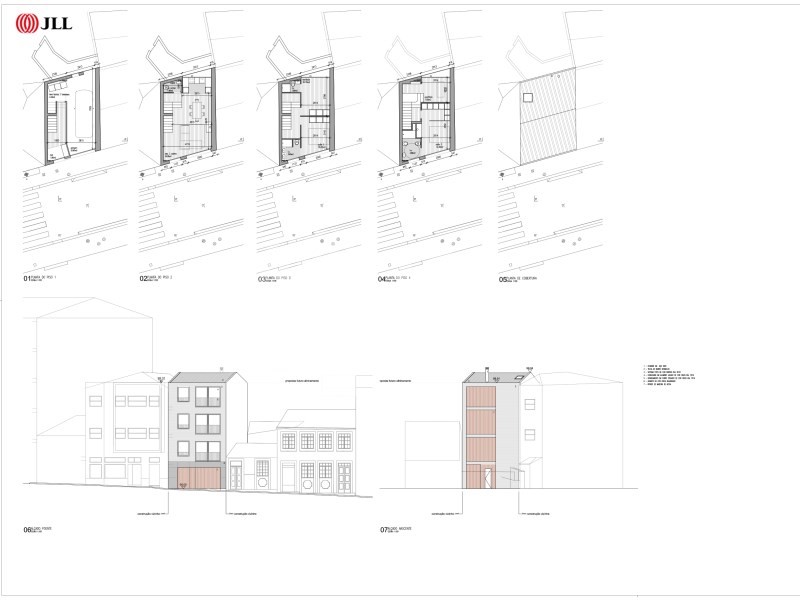
Este imóvel é composto por quatro pisos com a seguinte distribuição:
no piso térreo encontramos um hall de entrada, uma garagem fechada com portão automático e a zona técnica com lavandaria.
O primeiro piso dispõe de sala de jantar e sala de estar com cozinha open space e uma casa de banho de serviço.
O segundo piso conta com dois quartos em suíte.
O terceiro piso dispõe de uma suíte e um escritório. Cozinha equipada com eletrodomésticos marca Siemens e bancadas com pedra composta. Caixilharia em alumínio com soleira oculta marca Cortizo, com vidro duplo e proteção solar. Portas a toda a altura, com dobradiças ocultas e fechaduras magnéticas. Sistema de pavimento radiante elétrico nas casas de banho das suítes. Bomba de calor marca Ariston
e ar condicionado marca Daikin. Pavimento em soalho madeira em toda a moradia. Domótica com sistema Legrand e painel táctil com controlo geral. Tem ainda um lugar de estacionamento em garagem fechada. Inicio da obra: Setembro de 2023. Data prevista de conclusão: Março 2025Em plena Baixa do Porto, próximo de comércio, serviços, espaços culturais, estabelecimentos de ensino e transportes. Está a menos de 10 minutos walking distance da rua de Cedofeita e da Miguel Bombarda, do centro histórico, da Faculdade de Direito da Universidade do Porto, dos Jardins do Palácio de Cristal e Super Bock Arena, a menos de 15 minutos do Teatro Carlos Alberto, do Mercado de Portobello, das Galerias Lumière, da Reitoria da Universidade do Porto, da Fonte dos Leões, da Livraria Lello, da Rua da Galeria de Paris, da Torre dos Clérigos e do Hospital Lusíadas Porto. Está a menos de 20 minutos das estações de metro Trindade e Aliados e da Estação Ferroviária de São Bento. Está ainda a 20 minutos driving distance do Aeroporto do Porto e a 3 horas de Lisboa. Maison 4 pièces, en cours de rénovation et d'agrandissement, de 176 m2 de surface brute de construction, avec garage, dans la zone des Galeries d'art, Porto.Ce bien est constitué de quatre étages ayant la distribution suivante : au rez-de-chaussée, un hall d'entrée, un garage fermé avec portail automatique et l'espace technique avec buanderie.Le premier étage comprend un salon-salle à manger avec cuisine en open space et une salle de bain de service.Le deuxième étage comprend deux suites.Le troisième étage est constitué d'une suite et d'un bureau. Cuisine équipée d'électroménagers de marque Siemens et de plans de travail en pierre composite. Cadre en aluminium avec seuil caché de la marque Cortizo, avec double vitrage et protection solaire. Portes pleine hauteur avec charnières dissimulées et serrures magnétiques. Système de chauffage par le sol électrique dans les salles de bain des suites. Pompe à chaleur de la marque Ariston, climatisation de la marque Daikin. Parquet en bois dans toute la maison. Domotique avec système Legrand et panneau tactile avec contrôle général. Elle dispose également d'une place de parking dans un garage fermé. Début du chantier : septembre 2023. Date prévue de conclusion : mars 2025.Située en plein cur de la vieille ville de Porto, à proximité du commerce, des services, des espaces culturels, des établissements d'enseignement et des transports. À moins de 10 minutes de marche de la Rua de Cedofeita et Rua de Miguel Bombarda, du centre historique, de la faculté de droit de l'Université de Porto, des jardins du Palácio de Cristal et du Super Bock Arena, à moins de 15 minutes du Teatro Carlos Alberto, du Mercado de Portobello, des Galerias Lumière, du rectorat de l'Université de Porto, de la Fonte dos Leões, de la Livraria Lello, de la Rua da Galeria de Paris, de la tour Clérigos et de l'hôpital Lusíadas, Porto. Située à moins de 20 minutes des stations de métro Trindade et Aliados ainsi que de la gare São Bento. Également à 20 minutes en voiture de l'Aéroport de Porto et à 3 heures de Lisbonne. 3-bedroom villa, under restoration and extension, 176 sqm (gross construction area) and garage, the Galerias de Artes area, Porto. This property comprises four floors: the ground floor has an entrance hall, a closed garage with an automatic gate and a technical area with a laundry. The first floor has a living room and dining room with kitchen in open plan and a guest bathroom. The second floor has two en suite bedrooms. The third floor has a suite and an office. Kitchen equipped with Siemens appliances and composite stone countertops. Cortizo aluminium window frames with concealed windowsills, double glazing and sun protection. Full-height doors, with concealed hinges and magnetic locks. Electric underfloor heating system in the bathrooms of the suites. Aristone heat pump and Daikin air conditioning. Wooden flooring in the entire villa. Legrand home automation system and touch panel for general control. It also comprises one parking space in a closed garage. Start of the work: September 2023. Scheduled completion date: March 2025In the heart of downtown Porto, close to shops, services, cultural spaces, schools, and transport. It is less than 10-minute walking distance from Rua de Cedofeita and Rua Miguel Bombarda, the historic centre, Faculty of Law of the University of Porto, Palácio de Cristal Gardens and Super Bock Arena, less than 15 minutes from the Teatro Carlos Alberto, Mercado de Portobello, Galerias Lumière, the Rectory of the University of Porto, Leões Fountain, Livraria Lello, Rua da Galeria de Paris, Clérigos Tower, and Lusíadas Porto Hospital. It is less than 20 minutes from Trindade and Aliados metro stations and São Bento train station. 20-minute driving distance from the Porto Airport and a 3-hour drive from Lisbon. 3-bedroom villa, under restoration and extension, 176 sqm (gross construction area) and garage, the Galerias de Artes area, Porto. This property comprises four floors: the ground floor has an entrance hall, a closed garage with an automatic gate and a technical area with a laundry. The first floor has a living room and dining room with kitchen in open plan and a guest bathroom. The second floor has two en suite bedrooms. The third floor has a suite and an office. Kitchen equipped with Siemens appliances and composite stone countertops. Cortizo aluminium window frames with concealed windowsills, double glazing and sun protection. Full-height doors, with concealed hinges and magnetic locks. Electric underfloor heating system in the bathrooms of the suites. Aristone heat pump and Daikin air conditioning. Wooden flooring in the entire villa. Legrand home automation system and touch panel for general control. It also comprises one parking space in a closed garage. Start of the work: September 2023. Scheduled completion date: March 2025In the heart of downtown Porto, close to shops, services, cultural spaces, schools, and transport. It is less than 10-minute walking distance from Rua de Cedofeita and Rua Miguel Bombarda, the historic centre, Faculty of Law of the University of Porto, Palácio de Cristal Gardens and Super Bock Arena, less than 15 minutes from the Teatro Carlos Alberto, Mercado de Portobello, Galerias Lumière, the Rectory of the University of Porto, Leões Fountain, Livraria Lello, Rua da Galeria de Paris, Clérigos Tower, and Lusíadas Porto Hospital. It is less than 20 minutes from Trindade and Aliados metro stations and São Bento train station. 20-minute driving distance from the Porto Airport and a 3-hour drive from Lisbon. 3-bedroom villa, under restoration and extension, 176 sqm (gross construction area) and garage, the Galerias de Artes area, Porto. This property comprises four floors: the ground floor has an entrance hall, a closed garage with an automatic gate and a technical area with a laundry. The first floor has a living room and dining room with kitchen in open plan and a guest bathroom. The second floor has two en suite bedrooms. The third floor has a suite and an office. Kitchen equipped with Siemens appliances and composite stone countertops. Cortizo aluminium window frames with concealed windowsills, double glazing and sun protection. Full-height doors, with concealed hinges and magnetic locks. Electric underfloor heating system in the bathrooms of the suites. Aristone heat pump and Daikin air conditioning. Wooden flooring in the entire villa. Legrand home automation system and touch panel for general control. It also comprises one parking space in a closed garage. Start of the work: September 2023. Scheduled completion date: March 2025In the heart of downtown Porto, close to shops, services, cultural spaces, schools, and transport. It is less than 10-minute walking distance from Rua de Cedofeita and Rua Miguel Bombarda, the historic centre, Faculty of Law of the University of Porto, Palácio de Cristal Gardens and Super Bock Arena, less than 15 minutes from the Teatro Carlos Alberto, Mercado de Portobello, Galerias Lumière, the Rectory of the University of Porto, Leões Fountain, Livraria Lello, Rua da Galeria de Paris, Clérigos Tower, and Lusíadas Porto Hospital. It is less than 20 minutes from Trindade and Aliados metro stations and São Bento train station. 20-minute driving distance from the Porto Airport and a 3-hour drive from Lisbon.