FOTO'S WORDEN LADEN ...
Huis en eengezinswoning te koop — Harlesden
EUR 1.806.670
Huis en eengezinswoning (Te koop)
2 k
6 slk
2 bk
Referentie:
EDEN-T89367083
/ 89367083
Referentie:
EDEN-T89367083
Land:
GB
Stad:
Kensal Rise
Postcode:
NW10 3NX
Categorie:
Residentieel
Type vermelding:
Te koop
Type woning:
Huis en eengezinswoning
Kamers:
2
Slaapkamers:
6
Badkamers:
2
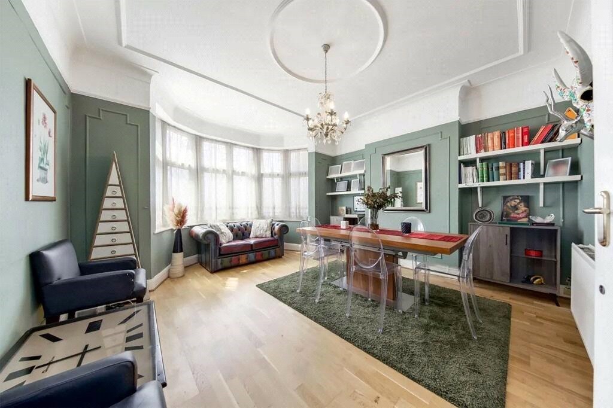
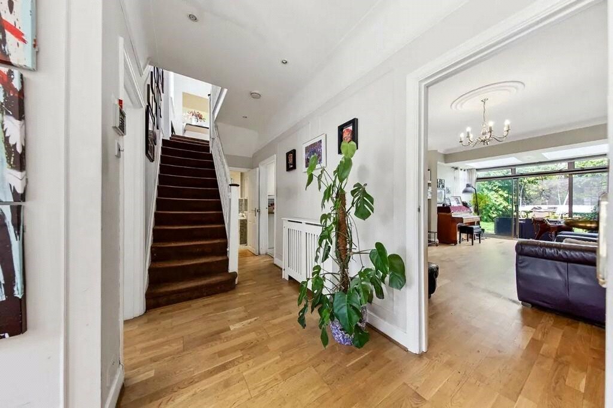
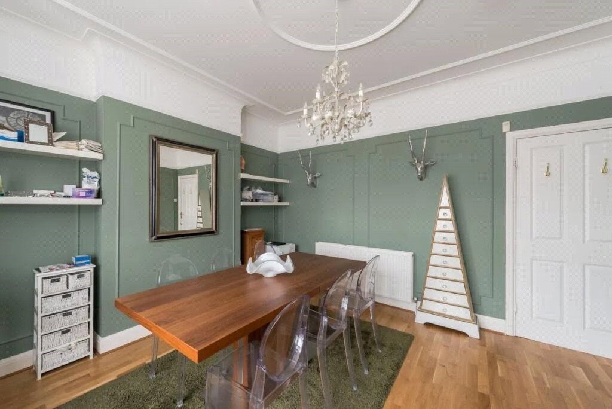
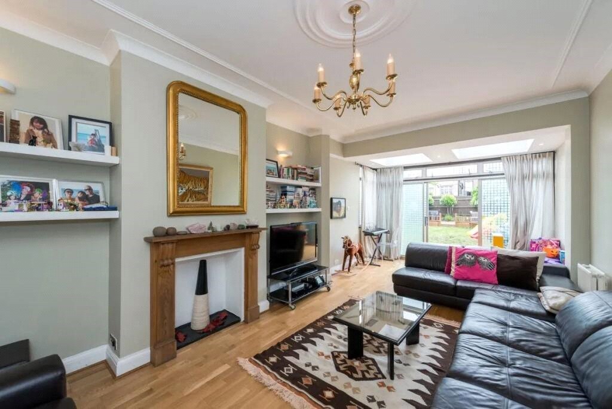
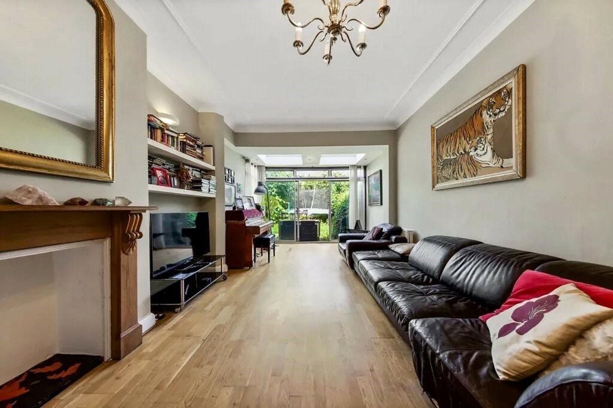
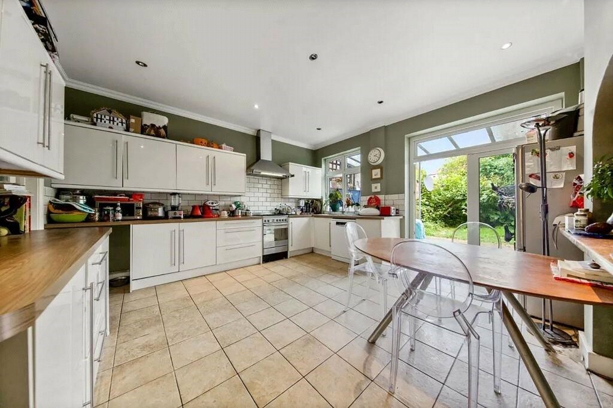
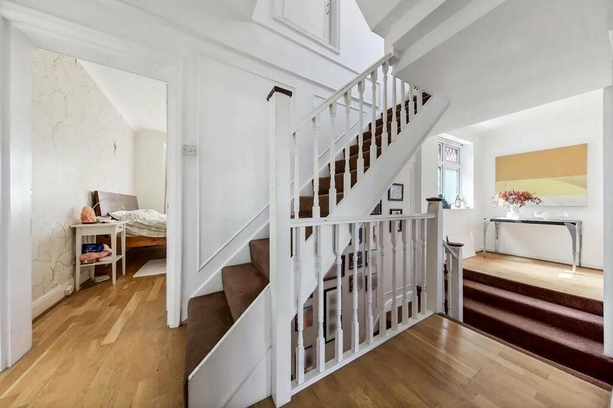
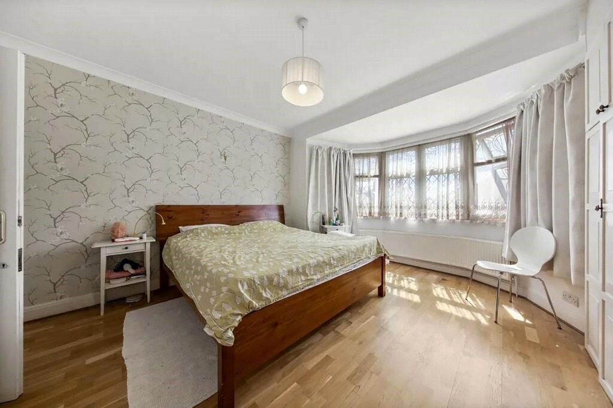
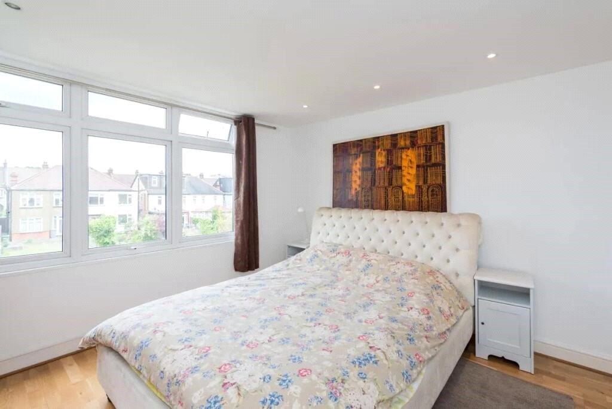
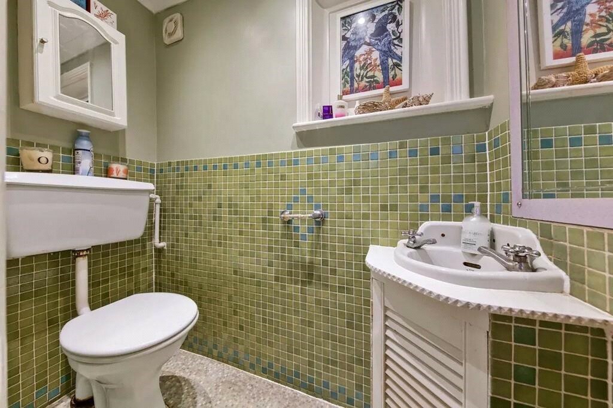
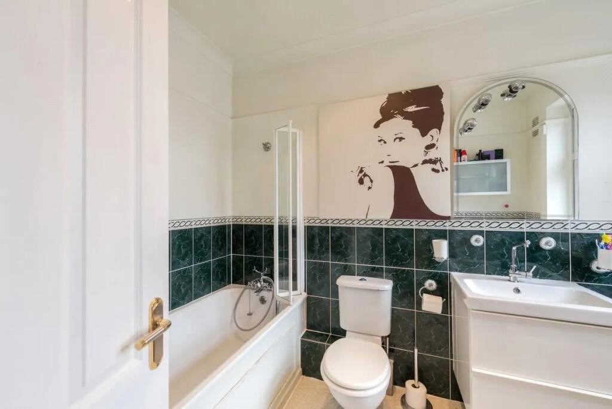
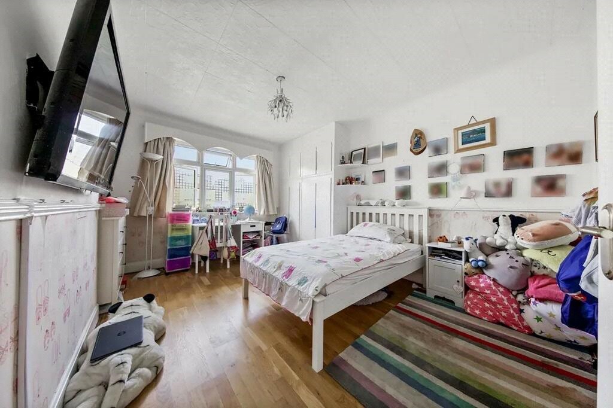
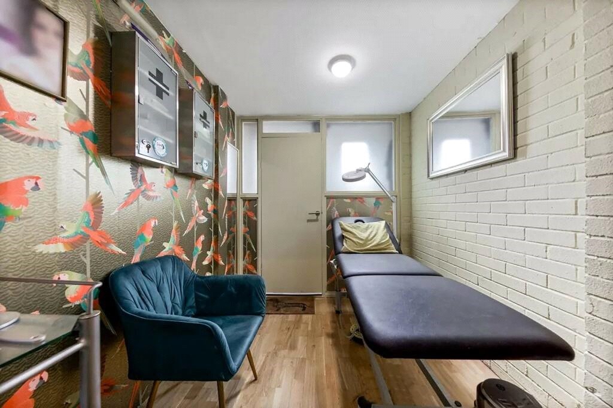
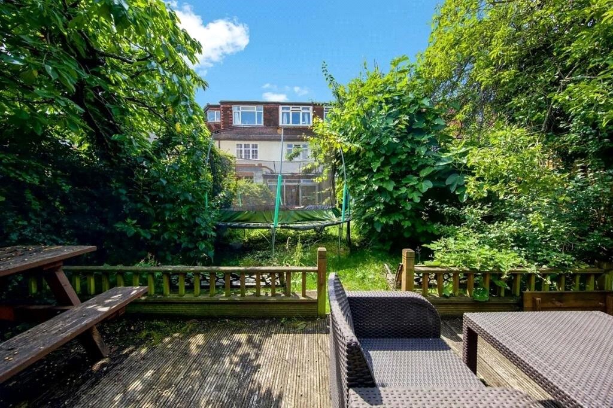
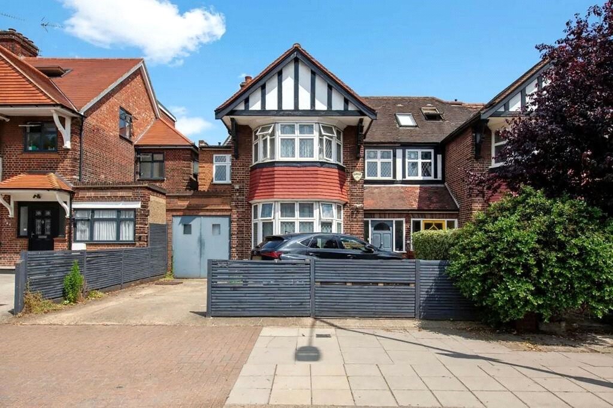
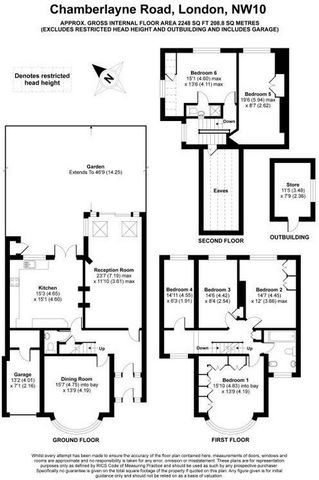
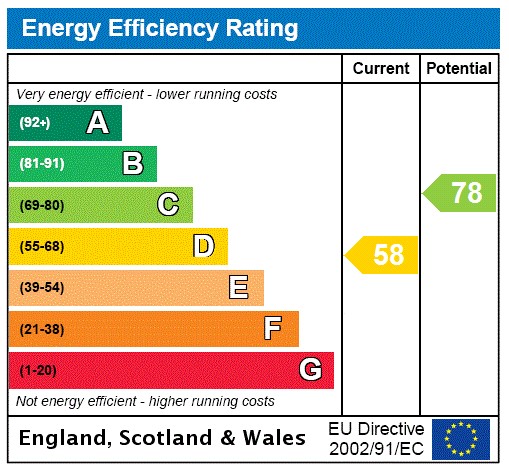
• Separate study room
• Spacious driveway for multiple cars
• Outer house building
• Large rear garden
• Excellent location and transport links
• Chain FreeThe TourThis palatial property unveils a commanding presence with a grand front paved driveway capable of accommodating a minimum of three vehicles. Upon entering the property, one is greeted by an elegant foyer that gracefully leads into a capacious hallway boasting lofty ceilings and resplendent wooden flooring throughout. To the side of this magnificent corridor lies the front reception room, exuding a warm ambiance as natural light pours through the expansive bay windows. Adjacent to this space, a separate study awaits, providing a private haven for intellectual pursuits. Continuing along the ground floor, a secluded yet accessible separate kitchen beckons, nestled towards the rear of the floor plan. With its sleek and contemporary design which merges effortlessly with practicality, this expansive culinary domain boasts clean lines, integrated appliances, and a pristine tile-adorned floor that basks in the profusion of natural light streaming through the glass doors, which in turn open onto the picturesque, landscaped garden. Enveloped by tranquillity, the spacious rear reception room, adorned with high ceilings and resplendent wooden flooring, grants a panoramic vista of the enchanting garden, while allowing copious amounts of natural light to flood the space through the floor-to-ceiling glass doors. A central fireplace serves as a captivating focal point, bestowing an intimate ambiance that lends itself to moments of warmth and cherished gatherings. Embodying the attributes befitting of a modern dwelling, the ground floor further boasts a guest WC, ensuring convenience and practicality.Ascending to the first floor, one discovers an expansive living area comprising four generously proportioned bedrooms, each thoughtfully arranged for comfort and relaxation. Servicing this floor is a lavishly appointed family bathroom, promising indulgent moments of respite and rejuvenation. The second floor has been thoughtfully converted to accommodate two double bedrooms, including one with an en-suite bathroom. These private sanctuaries offer an abundance of eaves storage, readily catering to all storage needs with effortless grace.The garden, an enchanting oasis extending over 50 feet in length, can be accessed from both the kitchen and the living room, forging a seamless connection between indoor and outdoor realms. Nestled at the rear of this idyllic haven lies a separate outer ideal for a secluded office or a dedicated area for additional storage.The AreaNestled to the north of the illustrious Notting Hill and west of the esteemed Queen's Park, the eminent Chamberlayne Road gracefully traverses the heart of Kensal Rise, an idyllic haven teeming with lush foliage and embracing a tranquil residential ambiance. Within this verdant enclave lies a veritable tapestry of enticing establishments, including a diverse array of charming boutiques, delectable eateries, refined bars, and inviting cafés, bestowing upon residents and visitors an unrivalled selection of delights to explore and savour.
Complementing the allure of the area are the exceptional transport links that lie within convenient walking distance. Embarking on a journey to the bustling heart of Oxford Circus becomes a seamless affair, with the Bakerloo line deftly serviced by the well-connected Kensal Green and Queen's Park Stations, whisking passengers to their destination in a mere 20 minutes. Further enhancing the connectivity of this esteemed neighbourhood are the London Overground trains, gracefully catering to the needs of residents through the convenient Kensal Rise and Brondesbury Park Overground Stations. These transport arteries seamlessly transport passengers towards the west, where the tranquil beauty of Richmond unfolds, or to the east, where the vibrant tapestry of Stratford beckons with its boundless energy and cultural delights.VIEWINGS - By appointment only with Fine & Country – West Hampstead. Please quote RBA when enquiring. Meer bekijken Minder bekijken An exquisite chance awaits a discerning homeowner or an astute investor to procure this grandiose semi-detached residence, extending across an expansive 2,200 square feet, complete with a distinctive outbuilding. Showcasing an extensive rear garden and abundant off-street parking, this remarkable property occupies a coveted position on the highly desirable Chamberlayne Road, a thoroughfare that has garnered recognition as 'the most fashionable street in Europe' according to Vogue magazine. Its allure is attributed to the vibrant array of boutiques, bars, eateries, and cafés within its proximity.Standout Features• Six bedrooms, two bathrooms, two reception rooms
• Separate study room
• Spacious driveway for multiple cars
• Outer house building
• Large rear garden
• Excellent location and transport links
• Chain FreeThe TourThis palatial property unveils a commanding presence with a grand front paved driveway capable of accommodating a minimum of three vehicles. Upon entering the property, one is greeted by an elegant foyer that gracefully leads into a capacious hallway boasting lofty ceilings and resplendent wooden flooring throughout. To the side of this magnificent corridor lies the front reception room, exuding a warm ambiance as natural light pours through the expansive bay windows. Adjacent to this space, a separate study awaits, providing a private haven for intellectual pursuits. Continuing along the ground floor, a secluded yet accessible separate kitchen beckons, nestled towards the rear of the floor plan. With its sleek and contemporary design which merges effortlessly with practicality, this expansive culinary domain boasts clean lines, integrated appliances, and a pristine tile-adorned floor that basks in the profusion of natural light streaming through the glass doors, which in turn open onto the picturesque, landscaped garden. Enveloped by tranquillity, the spacious rear reception room, adorned with high ceilings and resplendent wooden flooring, grants a panoramic vista of the enchanting garden, while allowing copious amounts of natural light to flood the space through the floor-to-ceiling glass doors. A central fireplace serves as a captivating focal point, bestowing an intimate ambiance that lends itself to moments of warmth and cherished gatherings. Embodying the attributes befitting of a modern dwelling, the ground floor further boasts a guest WC, ensuring convenience and practicality.Ascending to the first floor, one discovers an expansive living area comprising four generously proportioned bedrooms, each thoughtfully arranged for comfort and relaxation. Servicing this floor is a lavishly appointed family bathroom, promising indulgent moments of respite and rejuvenation. The second floor has been thoughtfully converted to accommodate two double bedrooms, including one with an en-suite bathroom. These private sanctuaries offer an abundance of eaves storage, readily catering to all storage needs with effortless grace.The garden, an enchanting oasis extending over 50 feet in length, can be accessed from both the kitchen and the living room, forging a seamless connection between indoor and outdoor realms. Nestled at the rear of this idyllic haven lies a separate outer ideal for a secluded office or a dedicated area for additional storage.The AreaNestled to the north of the illustrious Notting Hill and west of the esteemed Queen's Park, the eminent Chamberlayne Road gracefully traverses the heart of Kensal Rise, an idyllic haven teeming with lush foliage and embracing a tranquil residential ambiance. Within this verdant enclave lies a veritable tapestry of enticing establishments, including a diverse array of charming boutiques, delectable eateries, refined bars, and inviting cafés, bestowing upon residents and visitors an unrivalled selection of delights to explore and savour.
Complementing the allure of the area are the exceptional transport links that lie within convenient walking distance. Embarking on a journey to the bustling heart of Oxford Circus becomes a seamless affair, with the Bakerloo line deftly serviced by the well-connected Kensal Green and Queen's Park Stations, whisking passengers to their destination in a mere 20 minutes. Further enhancing the connectivity of this esteemed neighbourhood are the London Overground trains, gracefully catering to the needs of residents through the convenient Kensal Rise and Brondesbury Park Overground Stations. These transport arteries seamlessly transport passengers towards the west, where the tranquil beauty of Richmond unfolds, or to the east, where the vibrant tapestry of Stratford beckons with its boundless energy and cultural delights.VIEWINGS - By appointment only with Fine & Country – West Hampstead. Please quote RBA when enquiring.