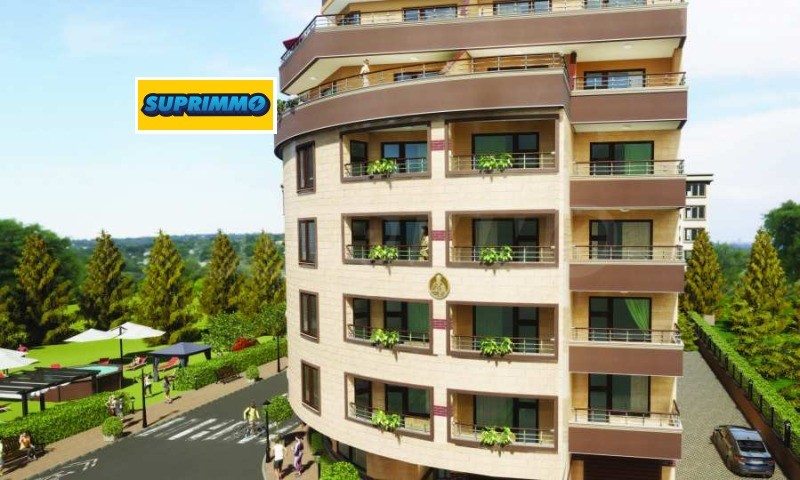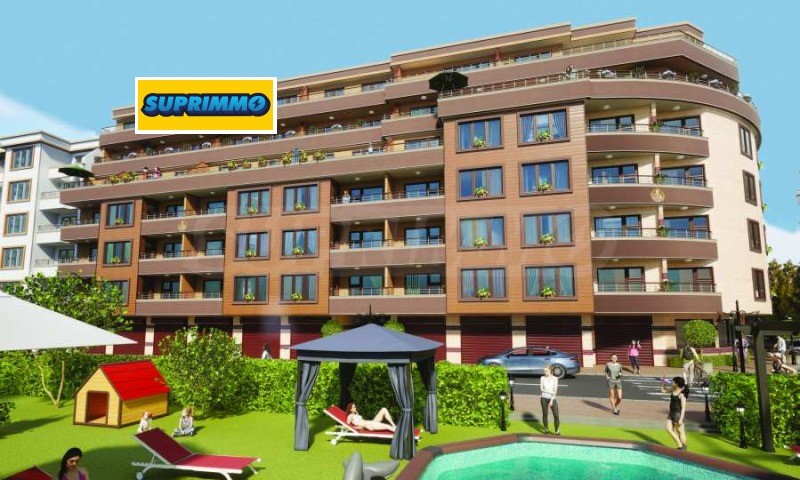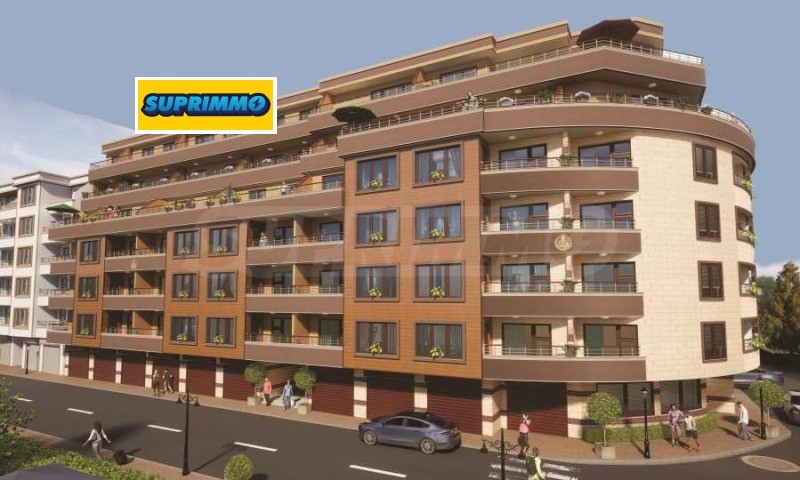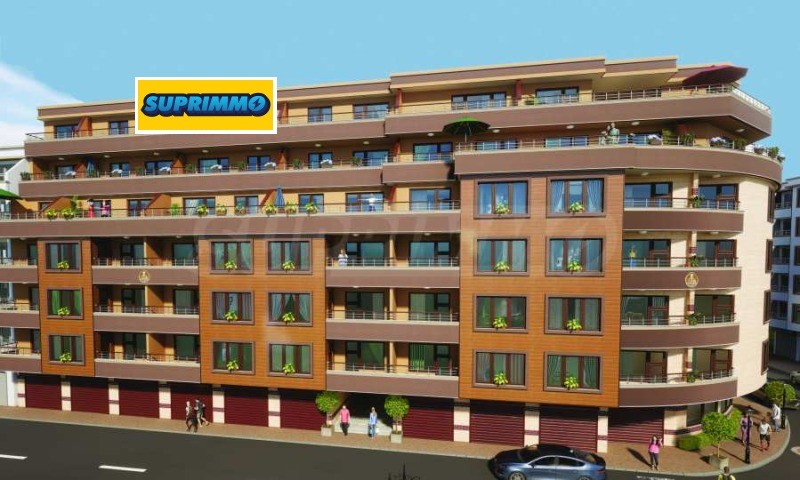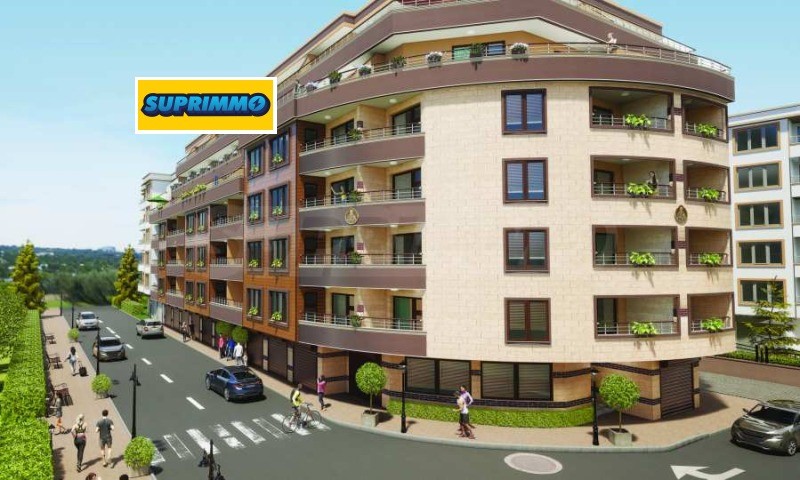FOTO'S WORDEN LADEN ...
Diversen & niet gespecificeerd (Te koop)
30 m²
Referentie:
EDEN-T89284564
/ 89284564
SUPRIMMO Agency: ... We present a garage, part of a new project to be built in the town of Pomorie. The location is excellent, 500 m from the sea, close to the center and to the rehabilitation complexes. The deadline for completion of the construction (Act 16) is March 2025. The project is a residential building with two entrances, intended for construction in a yard with an area of 941 sq.m. In entrance 'A' on the ground floor there will be a luxurious entrance lobby, 9 warehouses, 15 single garages. One-, two-bedroom and three-bedroom apartments will be built on 6 floors with an area of 47.89 sq.m and reaches 116.18 sq.m. In entrance 'B' on the ground floor there will be a luxurious entrance lobby, 5 warehouses, 1 double and 2 single garages. One-, two-bedroom and three-bedroom apartments will be built on 6 floors with an area of 46.59 sq.m and reaching 152.02 sq.m. The property with a total area of 30.60 sq.m is located on the ground floor of 6. Technical characteristics: façade monolithic reinforced concrete structure and brickwork (external and internal walls); thermal and waterproofing; natural stone cladding ''Travertine'' on the ground floor and a combination of Austrian ventilated cladding ''Verzalit'' and mineral silicone plaster on the other floors; common parts of the building fully finished, walls - stone "Travertine" on the ground floor, the other floors are water-repellent and UV resistant plaster "Tracon"; granite flooring, staircase - natural granite (whole steps); roof waterproofing; terraces waterproofing, granite tiles, railings - aluminum; PVC windows 5 chamber joinery, color ''golden oak''; water supply and sewerage - according to a project with installed water meters; El. installation according to the project, internal electric. installation of switches and sockets with installed lighting fixtures; bell intercom installation, telephone and internet, internal cable network to the exit; entrance doors - metal; internal doors - MDF; For more information, contact us and quote the reference number of the property. Please say that you have seen the ad on this site. Reference number: LXH-113195 Tel: ... , 056 706 331 Responsible broker:Stanislav Andreev No commission from the buyer
Meer bekijken
Minder bekijken
Агенция SUPRIMMO: ... Представяме гараж, част от нов проект, който предстои да се построи в град Поморие. Локацията е отлична, на 500 м от морето, в близост до центъра и до комплексите за рехабилитация. Крайният срок за приключване на строителството (Акт 16) е Март 2025 г. Проектът представлява жилищна сграда с два входа, предвидена за изграждане в дворно място с площ от 941 кв.м. Във вход 'А' на партерния етаж ще има луксозно входно фоайе, 9 склада, 15 единични гаража. На 6 етажа ще се изградят едностайни, двустайни и тристайни апартаменти с площ от 47.89 кв.м и достига до 116.18 кв.м. Във вход 'Б' на партерния етаж ще има луксозно входно фоайе, 5 склада, 1 двоен и 2 единични гаража. На 6 етажа ще се изградят едностайни, двустайни и тристайни апартаменти с площ от 46.59 кв.м и достига до 152.02 кв.м. Имотът с обща площ от 30.60 кв.м е разположен на партерен етаж от 6. Технически характеристики: фасада монолитна стоманобетонна конструкция и тухлена зидария (външни и вътрешни стени); топло- и хидроизолация; облицовка с естествен камък ''Травертин'' на партерен етаж и комбинация от австрийска вентилируема обшивка ''Верзалит'' и минерална силиконова мазилка на останалите етажи; общи части на сградата напълно завършени, стени - камък ''Травертин'' на партерен етаж, останалите етажи водоотблъскваща и UV устойчива мазилка ''Тракон''; подови настилки гранитогрес, стълбище-естествен гранит (цели стъпала); покрив хидроизолация; тераси хидроизолация, гранитогрес, парапети - алуминий; прозорци РVС дограма 5 камерна, цвят ''златен дъб''; водопровод и канализация - по проект с монтирани водомери; ел. инсталация по проект, вътрешна ел. инсталация до ключове и контакти с монтирани осветителни тела; звънчева домофонна инсталация, телефонна и интернет, вътрешна кабелна мрежа до излаз; входни врати - метални; вътрешни врати - MDF; асансьор електрически с луксозна За повече информация свържете се с нас и цитирайте референтния номер на имота. Моля, кажете, че сте видeли обявата в този сайт. Референтен номер: LXH-113195 Тел: ... , 056 706 331 Отговорен брокер:Станислав Андреев Без комисиона от купувача
SUPRIMMO Agency: ... We present a garage, part of a new project to be built in the town of Pomorie. The location is excellent, 500 m from the sea, close to the center and to the rehabilitation complexes. The deadline for completion of the construction (Act 16) is March 2025. The project is a residential building with two entrances, intended for construction in a yard with an area of 941 sq.m. In entrance 'A' on the ground floor there will be a luxurious entrance lobby, 9 warehouses, 15 single garages. One-, two-bedroom and three-bedroom apartments will be built on 6 floors with an area of 47.89 sq.m and reaches 116.18 sq.m. In entrance 'B' on the ground floor there will be a luxurious entrance lobby, 5 warehouses, 1 double and 2 single garages. One-, two-bedroom and three-bedroom apartments will be built on 6 floors with an area of 46.59 sq.m and reaching 152.02 sq.m. The property with a total area of 30.60 sq.m is located on the ground floor of 6. Technical characteristics: façade monolithic reinforced concrete structure and brickwork (external and internal walls); thermal and waterproofing; natural stone cladding ''Travertine'' on the ground floor and a combination of Austrian ventilated cladding ''Verzalit'' and mineral silicone plaster on the other floors; common parts of the building fully finished, walls - stone "Travertine" on the ground floor, the other floors are water-repellent and UV resistant plaster "Tracon"; granite flooring, staircase - natural granite (whole steps); roof waterproofing; terraces waterproofing, granite tiles, railings - aluminum; PVC windows 5 chamber joinery, color ''golden oak''; water supply and sewerage - according to a project with installed water meters; El. installation according to the project, internal electric. installation of switches and sockets with installed lighting fixtures; bell intercom installation, telephone and internet, internal cable network to the exit; entrance doors - metal; internal doors - MDF; For more information, contact us and quote the reference number of the property. Please say that you have seen the ad on this site. Reference number: LXH-113195 Tel: ... , 056 706 331 Responsible broker:Stanislav Andreev No commission from the buyer
Agencia SUPRIMMO: ... Presentamos un garaje, parte de un nuevo proyecto a construir en la localidad de Pomorie. La ubicación es excelente, a 500 m del mar, cerca del centro y de los complejos de rehabilitación. La fecha límite para la finalización de la construcción (Ley 16) es marzo de 2025. El proyecto es un edificio residencial con dos entradas, destinado a ser construido en un patio con una superficie de 941 metros cuadrados. En la entrada 'A' de la planta baja habrá un lujoso vestíbulo de entrada, 9 almacenes, 15 garajes individuales. Los apartamentos de uno, dos y tres dormitorios se construirán en 6 plantas con una superficie de 47,89 m² y alcanza los 116,18 m². En la entrada 'B' de la planta baja habrá un lujoso vestíbulo de entrada, 5 almacenes, 1 garaje doble y 2 individuales. Se construirán apartamentos de uno, dos y tres dormitorios en 6 plantas con una superficie de 46,59 m² y una superficie de 152,02 m². La propiedad, con una superficie total de 30,60 metros cuadrados, se encuentra en la planta baja de 6. Características técnicas: fachada estructura monolítica de hormigón armado y mampostería (muros exteriores e interiores); térmicos e impermeabilizantes; revestimiento de piedra natural ''Travertino'' en la planta baja y una combinación de revestimiento ventilado austriaco ''Verzalit'' y yeso de silicona mineral en las otras plantas; partes comunes del edificio totalmente terminadas, paredes - piedra "Travertino" en la planta baja, los otros pisos son repelentes al agua y revoques resistentes a los rayos UV "Tracon"; pisos de granito, escalera - granito natural (escalones enteros); impermeabilización de techos; impermeabilización de terrazas, baldosas de granito, barandillas - aluminio; Ventanas de PVC carpintería de 5 cámaras, color ''roble dorado''; suministro de agua y alcantarillado, de acuerdo con un proyecto con medidores de agua instalados; El. Instalación según proyecto, eléctrica interna. instalación de interruptores y enchufes con accesorios de iluminación instalados; instalación de intercomunicador de timbre, teléfono e internet, red interna de cable a la salida; puertas de entrada - metálicas; puertas internas - MDF; Para más información, póngase en contacto con nosotros y cotice la referencia del inmueble. Por favor, diga que ha visto el anuncio en este sitio. Nº de referencia: LXH-113195 Tel: ... , 056 706 331 Corredor responsable:Stanislav Andreev Sin comisión por parte del comprador
Agence SUPRIMMO : ... Nous vous présentons un garage, dans le cadre d’un nouveau projet à construire dans la ville de Pomorie. L’emplacement est excellent, à 500 m de la mer, à proximité du centre et des complexes de réhabilitation. La date limite pour l’achèvement de la construction (loi 16) est mars 2025. Le projet est un immeuble résidentiel à deux entrées, destiné à la construction dans une cour d’une superficie de 941 m². Dans l’entrée 'A' au rez-de-chaussée, il y aura un hall d’entrée luxueux, 9 entrepôts, 15 garages simples. Des appartements d’une, deux chambres et trois chambres seront construits sur 6 étages d’une superficie de 47,89 m² et atteignent 116,18 m². Dans l’entrée 'B' au rez-de-chaussée, il y aura un hall d’entrée luxueux, 5 entrepôts, 1 garage double et 2 garages simples. Des appartements d’une, deux chambres et trois chambres seront construits sur 6 étages d’une superficie de 46,59 m² et atteignant 152,02 m². La propriété d’une superficie totale de 30,60 m² est située au rez-de-chaussée de 6. Caractéristiques techniques : façade, structure monolithique en béton armé et maçonnerie (murs extérieurs et intérieurs) ; thermique et imperméabilisation ; revêtement en pierre naturelle ''Travertine'' au rez-de-chaussée et une combinaison de revêtement ventilé autrichien ''Verzalit'' et d’enduit minéral en silicone aux autres étages ; parties communes du bâtiment entièrement finies, murs - pierre « Travertin » au rez-de-chaussée, les autres étages sont en plâtre hydrofuge et résistant aux UV « Tracon » ; sol en granit, escalier - granit naturel (marches entières) ; l’étanchéité du toit ; imperméabilisation des terrasses, tuiles de granit, garde-corps - aluminium ; Fenêtres en PVC 5 chambres, couleur ''chêne doré'' ; approvisionnement en eau et assainissement - selon un projet avec compteurs d’eau installés ; El. Installation selon le projet, électrique interne. installation d’interrupteurs et de prises avec appareils d’éclairage installés ; installation de l’interphone Bell, téléphone et Internet, réseau câblé interne à la sortie ; portes d’entrée - métal ; portes intérieures - MDF ; Pour plus d’informations, contactez-nous et indiquez le numéro de référence de la propriété. Veuillez dire que vous avez vu l’annonce sur ce site. Numéro de référence : LXH-113195 Tél. : ... , 056 706 331 Courtier responsable :Stanislav Andreev Pas de commission de l’acheteur
SUPRIMMO Agency: ... Wir präsentieren eine Garage, die Teil eines neuen Projekts ist, das in der Stadt Pomorie gebaut werden soll. Die Lage ist ausgezeichnet, 500 m vom Meer entfernt, in der Nähe des Zentrums und der Rehabilitationskomplexe. Die Frist für die Fertigstellung des Baus (Gesetz 16) ist März 2025. Bei dem Projekt handelt es sich um ein Wohngebäude mit zwei Eingängen, das für den Bau in einem Hof mit einer Fläche von 941 m² vorgesehen ist. Im Eingang 'A' im Erdgeschoss wird es eine luxuriöse Eingangslobby, 9 Lagerhallen und 15 Einzelgaragen geben. Ein-, Zwei- und Drei-Zimmer-Wohnungen werden auf 6 Etagen mit einer Fläche von 47,89 m² und einer Fläche von 116,18 m² gebaut. Im Eingangsbereich "B" im Erdgeschoss befindet sich eine luxuriöse Eingangshalle, 5 Lagerhallen, 1 Doppel- und 2 Einzelgaragen. Auf 6 Etagen mit einer Fläche von 46,59 m² und einer Fläche von 152,02 m² werden Ein-, Zwei- und Drei-Zimmer-Wohnungen gebaut. Das Anwesen mit einer Gesamtfläche von 30,60 m² befindet sich im Erdgeschoss von 6. Technische Eigenschaften: Fassade monolithische Stahlbetonkonstruktion und Mauerwerk (Außen- und Innenwände); Wärme- und Abdichtung; Natursteinverkleidung ''Travertin'' im Erdgeschoss und eine Kombination aus österreichischer hinterlüfteter Verkleidung ''Verzalit'' und mineralischem Silikonputz in den anderen Geschossen; gemeinsame Teile des Gebäudes komplett fertiggestellt, Wände - Stein "Travertin" im Erdgeschoss, die anderen Stockwerke sind wasserabweisender und UV-beständiger Putz "Tracon"; Granitboden, Treppe - natürlicher Granit (ganze Treppe); Abdichtung von Dächern; Abdichtung von Terrassen, Granitfliesen, Geländer - Aluminium; PVC-Fenster 5-Kammer-Tischlerei, Farbe ''goldene Eiche''; Wasserversorgung und Abwasserentsorgung - nach einem Projekt mit installierten Wasserzählern; El. Installation je nach Projekt, interne Elektrik. Installation von Schaltern und Steckdosen mit installierten Beleuchtungskörpern; Installation einer Klingelsprechanlage, Telefon und Internet, internes Kabelnetz zum Ausgang; Eingangstüren - Metall; Innentüren - MDF; Für weitere Informationen kontaktieren Sie uns und geben Sie die Referenznummer der Immobilie an. Bitte geben Sie an, dass Sie die Anzeige auf dieser Website gesehen haben. Referenznummer: LXH-113195 Tel: ... , 056 706 331 Verantwortlicher Makler: Stanislav Andreev Keine Provision vom Käufer
Агентство SUPRIMMO: ... Мы представляем гараж, который является частью нового проекта, который будет построен в городе Поморие. Расположение отличное, в 500 м от моря, недалеко от центра и реабилитационных комплексов. Срок завершения строительства (Акт 16) – март 2025 года. Проект представляет собой жилой дом с двумя подъездами, предназначенный для строительства во дворе площадью 941 кв.м. Во входе «А» на первом этаже будет роскошный вестибюль, 9 складов, 15 гаражей на одну единицу. Одно-, двухкомнатные и трехкомнатные квартиры будут построены на 6 этажах площадью 47,89 кв.м и достигают 116,18 кв.м. Во входе «В» на первом этаже будет роскошный вестибюль, 5 складов, 1 гараж на двоих и 2 гаража на одну кровать. Одно-, двухкомнатные и трехкомнатные квартиры будут построены на 6 этажах площадью 46,59 кв.м и достигающими 152,02 кв.м. Квартира общей площадью 30,60 кв.м расположена на первом этаже 6 этажа. Технические характеристики: фасадная монолитная железобетонная конструкция и кирпичная кладка (наружные и внутренние стены); тепло- и гидроизоляция; облицовка из натурального камня «Травертин» на первом этаже и комбинация австрийской вентилируемой облицовки «Verzalit» и минеральной силиконовой штукатурки на остальных этажах; общие части здания полностью отделаны, стены - камень "Травертин" на первом этаже, на остальных этажах - водоотталкивающая и устойчивая к ультрафиолетовому излучению штукатурка "Тракон"; гранитный пол, лестница - натуральный гранит (целые ступени); гидроизоляция кровли; гидроизоляция террас, гранитная плитка, перила - алюминий; Окна ПВХ 5-камерные столярные, цвет ''золотой дуб''; водоснабжение и канализация - по проекту с установленными счетчиками воды; Эль. Монтаж по проекту, внутренний электрический. монтаж выключателей и розеток с установленными осветительными приборами; установка домофона с колокольчиком, телефонной и интернет-связью, внутренней кабельной сетью до выхода; входные двери - металлические; внутренние двери - МДФ; Для получения дополнительной информации свяжитесь с нами и укажите регистрационный номер недвижимости. Пожалуйста, скажите, что вы видели объявление на этом сайте. Номер ссылки: LXH-113195 Тел: ... , 056 706 331 Ответственный брокер: Станислав Андреев Без комиссии со стороны покупателя
SUPRIMMO Agency: ... Παρουσιάζουμε ένα γκαράζ, μέρος ενός νέου έργου που θα κατασκευαστεί στην πόλη Pomorie. Η τοποθεσία είναι εξαιρετική, 500 m από τη θάλασσα, κοντά στο κέντρο και στα συγκροτήματα αποκατάστασης. Η προθεσμία για την ολοκλήρωση της κατασκευής (Πράξη 16) είναι ο Μάρτιος του 2025. Το έργο είναι ένα κτίριο κατοικιών με δύο εισόδους, που προορίζεται για κατασκευή σε αυλή εμβαδού 941 τ.μ. Στην είσοδο «Α» στο ισόγειο θα υπάρχει ένα πολυτελές λόμπι εισόδου, 9 αποθήκες, 15 ενιαία γκαράζ. Τα διαμερίσματα ενός, δύο και τριών υπνοδωματίων θα είναι χτισμένα σε 6 ορόφους με εμβαδόν 47,89 τ.μ και φτάνει τα 116,18 τ.μ. Στην είσοδο «Β» στο ισόγειο θα υπάρχει ένα πολυτελές λόμπι εισόδου, 5 αποθήκες, 1 διπλό και 2 μονά γκαράζ. Τα διαμερίσματα ενός, δύο και τριών υπνοδωματίων θα κατασκευαστούν σε 6 ορόφους με εμβαδόν 46,59 τ.μ και εμβαδόν που φτάνει τα 152,02 τ.μ. Το ακίνητο συνολικού εμβαδού 30,60 τ.μ βρίσκεται στο ισόγειο των 6. Τεχνικά χαρακτηριστικά: μονολιθική δομή οπλισμένου σκυροδέματος πρόσοψης και τοιχοποιία (εξωτερικοί και εσωτερικοί τοίχοι). θερμική και στεγανοποίηση. επένδυση από φυσική πέτρα "Travertine" στο ισόγειο και συνδυασμός αυστριακής αεριζόμενης επένδυσης "Verzalit" και ορυκτού σοβά σιλικόνης στους άλλους ορόφους. κοινά μέρη του κτιρίου πλήρως τελειωμένα, τοίχοι - πέτρα "Travertine" στο ισόγειο, οι άλλοι όροφοι είναι υδατοαπωθητικό και ανθεκτικό στην υπεριώδη ακτινοβολία γύψο "Tracon". δάπεδο από γρανίτη, σκάλα - φυσικός γρανίτης (ολόκληρα βήματα). στεγανοποίηση στέγης. στεγανοποίηση βεραντών, πλακάκια γρανίτη, κιγκλιδώματα - αλουμίνιο. PVC παράθυρα 5 θαλάμων ξυλουργική, χρώμα ''χρυσή δρυς''? ύδρευση και αποχέτευση - σύμφωνα με ένα έργο με εγκατεστημένους μετρητές νερού. Ελ. εγκατάσταση σύμφωνα με το έργο, εσωτερική ηλεκτρική. εγκατάσταση διακοπτών και πριζών με εγκατεστημένα φωτιστικά. εγκατάσταση ενδοεπικοινωνίας κουδουνιού, τηλέφωνο και διαδίκτυο, εσωτερικό καλωδιακό δίκτυο στην έξοδο. πόρτες εισόδου - μέταλλο. εσωτερικές πόρτες - MDF. Για περισσότερες πληροφορίες, επικοινωνήστε μαζί μας και αναφέρετε τον αριθμό αναφοράς του ακινήτου. Πείτε ότι έχετε δει τη διαφήμιση σε αυτόν τον ιστότοπο. Αριθμός αναφοράς: LXH-113195 Τηλ: ... , 056 706 331 Υπεύθυνος μεσίτης:Stanislav Andreev Χωρίς προμήθεια από τον αγοραστή
Agencija SUPRIMMO: ... Predstavljamo garažu, dio novog projekta koji će se graditi u gradu Pomorie. Lokacija je odlična, 500 m od mora, blizu centra i rehabilitacijskih kompleksa. Rok za završetak gradnje (Zakon 16) je ožujak 2025. godine. Projekt je stambena građevina s dva ulaza, namijenjena gradnji u dvorištu površine 941 m². Na ulazu 'A' u prizemlju bit će luksuzno ulazno predvorje, 9 skladišta, 15 pojedinačnih garaža. Jednosobni, dvosobni i trosobni stanovi gradit će se na 6 katova površine 47,89 m² i dosežući 116,18 m². Na ulazu 'B' u prizemlju nalazit će se luksuzno ulazno predvorje, 5 skladišta, 1 dvokrevetna i 2 jednokrevetne garaže. Jednosobni, dvosobni i trosobni stanovi gradit će se na 6 etaža površine 46,59 m2 i 152,02 m2. Nekretnina ukupne površine 30,60 m² nalazi se u prizemlju od 6 m2. Tehničke karakteristike: fasadna monolitna armiranobetonska konstrukcija i opeka (vanjski i unutarnji zidovi); toplinska i hidroizolacija; obloga od prirodnog kamena ''Travertin'' u prizemlju i kombinacija austrijske ventilirane obloge ''Verzalit'' i mineralne silikonske žbuke na ostalim etažama; zajednički dijelovi zgrade u potpunosti dovršeni, zidovi - kameni "Sedre" u prizemlju, ostali katovi su vodoodbojni i UV otporni žbuka "Tracon"; granitni podovi, stubište - prirodni granit (cijele stepenice); hidroizolacija krova; hidroizolacija terasa, granitne pločice, ograde - aluminij; PVC prozori 5-komorna stolarija, boja ''zlatni hrast''; vodovod i kanalizacija - prema projektu s instaliranim vodomjerima; El. instalacija prema projektu, unutarnja električna. ugradnja prekidača i utičnica s ugrađenim rasvjetnim tijelima; instalacija portafona zvona, telefon i internet, unutarnja kabelska mreža do izlaza; ulazna vrata - metalna; unutarnja vrata - MDF; Za više informacija kontaktirajte nas i navedite referentni broj nekretnine. Recite da ste vidjeli oglas na ovoj stranici. Referentni broj: LXH-113195 Tel: ... , 056 706 331 Odgovorni broker: Stanislav Andreev Nema provizije od kupca
Agencja SUPRIMMO: ... Prezentujemy garaż, będący częścią nowego projektu, który ma powstać w miejscowości Pomorie. Lokalizacja jest doskonała, 500 m od morza, blisko centrum i kompleksów rehabilitacyjnych. Termin zakończenia budowy (ustawa 16) upływa w marcu 2025 r. Projekt to budynek mieszkalny z dwoma wejściami, przeznaczony do zabudowy na podwórku o powierzchni 941 mkw. W wejściu "A" na parterze znajdzie się luksusowe lobby wejściowe, 9 magazynów, 15 garaży jednostanowiskowych. Mieszkania jedno-, dwu- i trzypokojowe powstaną na 6 kondygnacjach o powierzchni 47,89 mkw i dochodzi do 116,18 mkw. W wejściu "B" na parterze znajdzie się luksusowe lobby wejściowe, 5 magazynów, 1 garaż dwustanowiskowy i 2 jednostanowiskowe. Mieszkania jedno-, dwu- i trzypokojowe powstaną na 6 kondygnacjach o powierzchni 46,59 mkw i sięgającej 152,02 mkw. Nieruchomość o łącznej powierzchni 30,60 mkw znajduje się na parterze o powierzchni 6 mkw. Charakterystyka techniczna: elewacja monolityczna konstrukcja żelbetowa i murowana (ściany zewnętrzne i wewnętrzne); izolacja termiczna i hydroizolacyjna; okładzina z kamienia naturalnego "Trawertyn" na parterze oraz połączenie austriackiej okładziny wentylowanej "Verzalit" i mineralnego tynku silikonowego na pozostałych piętrach; części wspólne budynku w pełni wykończone, ściany - kamień "Trawertyn" na parterze, pozostałe piętra to wodoodporny i odporny na promieniowanie UV tynk "Tracon"; posadzka granitowa, klatka schodowa - granit naturalny (całe stopnie); hydroizolacja dachu; hydroizolacja tarasów, płytki granitowe, balustrady - aluminiowe; Okna PCV 5 komorowe stolarka w kolorze ''złoty dąb''; wodociąg i kanalizacja - zgodnie z projektem z zainstalowanymi wodomierzami; El. instalacja zgodnie z projektem, elektryka wewnętrzna. montaż przełączników i gniazd z zainstalowanymi oprawami oświetleniowymi; instalacja domofonowa, telefoniczna i internetowa, wewnętrzna sieć kablowa do wyjścia; drzwi wejściowe - metalowe; drzwi wewnętrzne - MDF; Aby uzyskać więcej informacji, skontaktuj się z nami i podaj numer referencyjny nieruchomości. Powiedz, że widziałeś reklamę na tej stronie. Numer referencyjny: LXH-113195 Tel: ... , 056 706 331 Odpowiedzialny broker: Stanislav Andreev Brak prowizji od kupującego
SUPRIMMO Agency: ... Vi presenterar ett garage, en del av ett nytt projekt som ska byggas i staden Pomorie. Läget är utmärkt, 500 m från havet, nära till centrum och rehabiliteringskomplexen. Tidsfristen för slutförande av bygget (lag 16) är mars 2025. Projektet är ett bostadshus med två ingångar, avsett för byggnation på en gård med en yta på 941 kvm. I entré "A" på bottenvåningen kommer det att finnas en lyxig entrélobby, 9 lager, 15 enkelgarage. Lägenheter med ett, två sovrum och tre sovrum kommer att byggas på 6 våningar med en yta på 47,89 kvm och når 116,18 kvm. I entré "B" på bottenvåningen kommer det att finnas en lyxig entrélobby, 5 lager, 1 dubbelgarage och 2 enkelgarage. Lägenheter med ett, två sovrum och tre sovrum kommer att byggas på 6 våningar med en yta på 46,59 kvm och nå 152,02 kvm. Fastigheten med en total yta på 30,60 kvm ligger på bottenvåningen på 6. Tekniska egenskaper: fasad monolitisk armerad betongkonstruktion och murverk (yttre och inre väggar); termisk och vattentätning; naturstensbeklädnad ''Travertin'' på bottenvåningen och en kombination av österrikisk ventilerad beklädnad ''Verzalit'' och mineralsilikonputs på de andra våningarna; gemensamma delar av byggnaden helt färdiga, väggar - sten "Travertin" på bottenvåningen, de andra våningarna är vattenavvisande och UV-beständig puts "Tracon"; granitgolv, trappa - naturlig granit (hela steg); vattentätning av tak; terrasser vattentätning, granitplattor, räcken - aluminium; PVC-fönster 5 kammare snickerier, färg ''gyllene ek''; vattenförsörjning och avlopp - enligt ett projekt med installerade vattenmätare; El. installation enligt projektet, intern el. installation av strömbrytare och uttag med installerade belysningsarmaturer; Bell intercom installation, telefon och internet, internt kabelnätverk till utgången; ingångsdörrar - metall; innerdörrar - MDF; För mer information, kontakta oss och uppge fastighetens referensnummer. Säg att du har sett annonsen på den här webbplatsen. Referensnummer: LXH-113195 Tel: ... , 056 706 331 Ansvarig mäklare:Stanislav Andreev Ingen provision från köparen
Referentie:
EDEN-T89284564
Land:
BG
Stad:
Burgas
Categorie:
Residentieel
Type vermelding:
Te koop
Type woning:
Diversen & niet gespecificeerd
Omvang woning:
30 m²
