EUR 1.085.000
EUR 1.025.000
EUR 1.100.000
EUR 1.270.000
EUR 1.100.000

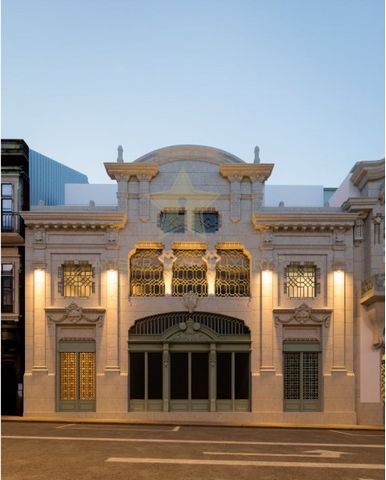
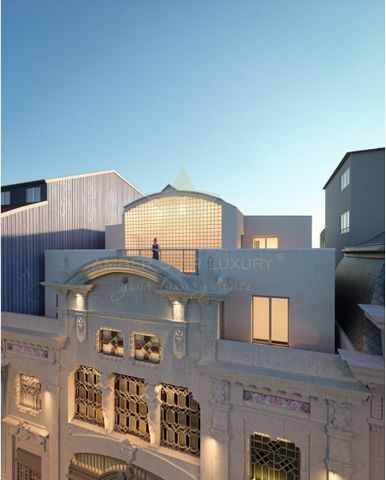


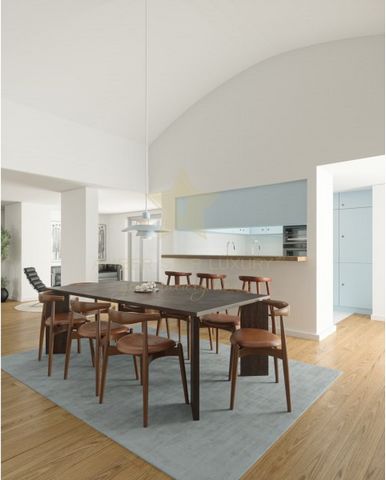
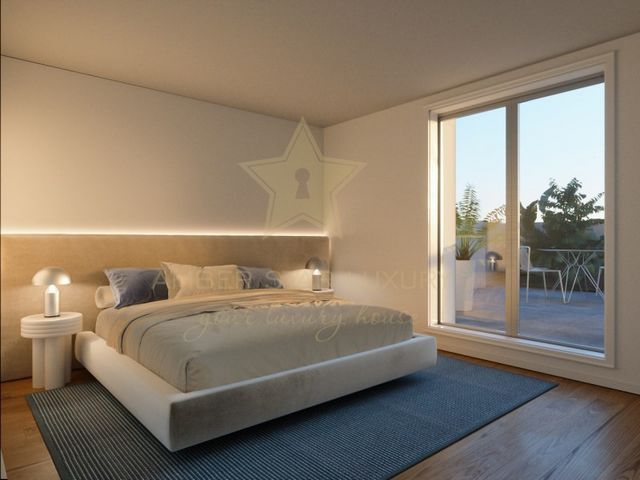

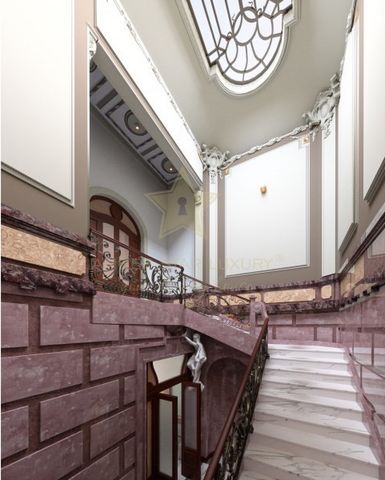

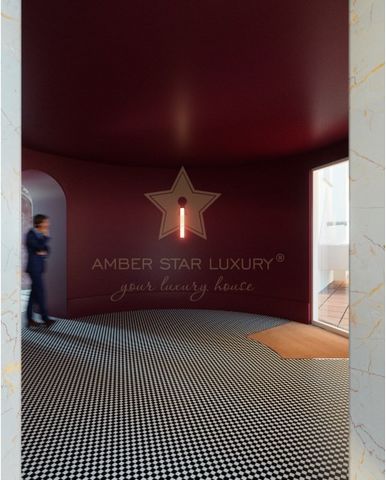

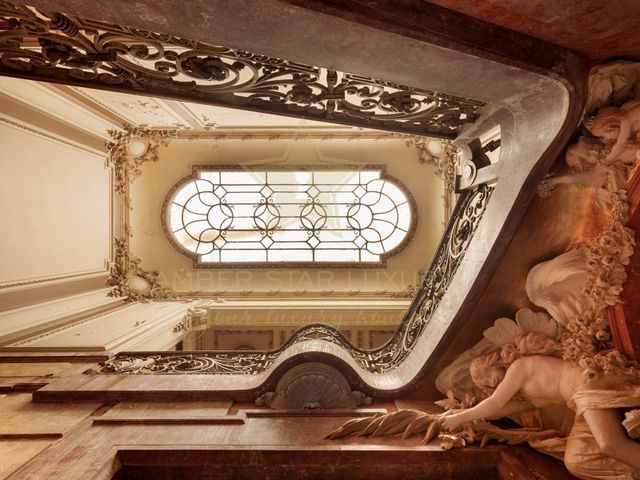
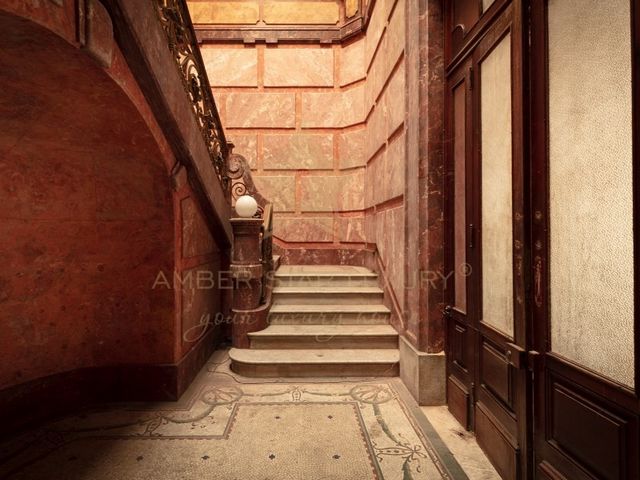

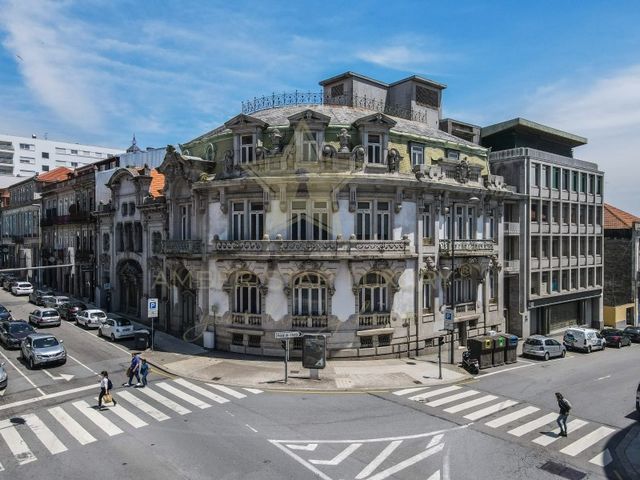

The existing staircase will be fully restored, including polychrome tiled floors, stucco-clad walls and ceilings, and skylights.This 3-Bed typology apartment will consist of a living room/kitchen, three bedrooms, three bathrooms, laundry, balcony and is located in building A, and has the following characteristics:-Floor in multilayer American oak finish flooring;
-Laundry floor in Cinca Porcelânico ceramic;
-Mat finish painted walls;
- False ceilings in plasterboard painted with a matte finish;
-Interior carpentry lacquered in white;
-Tea armored entrance door in white lacquered finish;
- Frames in laminated sipo wood from Gercima, painted in white, with double glazing with soundproofing;
-Interior blackout screen and aluminum collection box, Delfin system with blinds;
- Pavement of balconies in ipe wood deck;
-Lighting included in sanitary installations, kitchens and circulations.It will have the following equipment or accessories:- Kitchen cabinets with doors in waterproof, semi-gloss lacquered MDF, including CBC brand recessed clamshell handles;
- Single lever mixer tap, swiveling and withdrawable, chrome finish;
- Induction hob, pyrolytic oven, microwave, dishwasher, refrigerator or refrigerator and freezer (as applicable) and washing/drying machine, integrated, SIEMENS or AEG brand;
-Roca Vitoria suspended toilet and bidet;
-Shower base in Roca Italia porcelain;
-Bathtub in cast iron Roca Continental;
-JGS Galaxi single lever faucets and shower sets;
-Beveled mirrors with electric demisting;
-Lacquered MDF washbasin cabinet with marble tops;
-Shower shield in 8mm rock glass;
-Towel racks and roller holders JNF series Fine;The sanitary water heating system will consist of a heat pump and a 200L storage tank for apartments.
The space heating and cooling systems will be made with wall fan coils supported by the same heat pump as the sanitary water heating systemThere will also be a color video intercom system for more security!Inside the same building there is a lift, and parking in a closed garage in the basement.The construction/rehabilitation contract will start in June 2021, with completion scheduled for May 2024.It is located at:
-190m from the 1st CEB do Sol Basic School;
-260m from the National Theater São João;
-400m from Batalha;
-450m from the Viewpoint of Fontainhas;
-650m from São Bento metro and train station;
-700m from Ribeira do Porto. Meer bekijken Minder bekijken Appartement avec l'entrée principale du développement par le hall d'entrée existant et entièrement restauré, comprenant des sols en mosaïque polychrome et en pierre, des murs en plâtre et des plafonds en stuc polychrome travaillé, avec un poste de travail pour le service de conciergerie.
L'escalier existant sera entièrement restauré, y compris les sols carrelés polychromes, les murs et plafonds revêtus de stuc et les puits de lumière.Cet appartement de typologie T3 se composera d'un séjour/cuisine, trois chambres, trois salles de bains, buanderie, balcon et se situe dans le bâtiment A, et présente les caractéristiques suivantes :-Plancher en plancher multicouche au fini chêne américain;
-Plancher de buanderie en céramique Cinca Porcelânico;
-Murs peints au fini mat;
- Faux plafonds en plaques de plâtre peints avec une finition mate;
-Menuiserie intérieure laquée en blanc ;
-Porte d'entrée blindée à thé en finition laquée blanche;
- Cadres en bois sipo stratifié de Gercima, peints en blanc, avec double vitrage avec insonorisation ;
-Écran occultant intérieur et boîte de collecte en aluminium, système Delfin avec stores;
- Pavage des balcons en terrasse en bois ipé;
-Eclairage inclus dans les installations sanitaires, les cuisines et les zones de circulation.Il disposera des équipements ou accessoires suivants :- Armoires de cuisine avec portes en MDF hydrofuge laqué semi-lustré, incluant des poignées à clapet encastrées de marque CBC;
- Mitigeur monocommande, orientable et débrochable, finition chrome ;
- Plaque à induction, four pyrolytique, micro-ondes, lave-vaisselle, réfrigérateur ou réfrigérateur-congélateur (selon le cas) et lave-linge/sèche-linge, intégrés, de marque SIEMENS ou AEG ;
-Toilette et bidet suspendu Roca Vitoria;
-Base de douche en porcelaine Roca Italia;
-Baignoire en fonte Roca Continental;
-Robinetterie et ensembles de douche à levier unique JGS Galaxi ;
-Rétroviseurs biseautés avec désembuage électrique;
- Meuble vasque en MDF laqué avec dessus en marbre;
-Pare-douche en verre de roche de 8 mm;
-Porte-serviettes et porte-rouleaux série JNF Fine;
Le système de chauffage de l'eau sanitaire sera composé d'une pompe à chaleur et d'un ballon de stockage de 200L pour les appartements.
Les systèmes de chauffage et de refroidissement des locaux seront fabriqués avec des ventilo-convecteurs muraux soutenus par la même pompe à chaleur que le système de chauffage de l'eau sanitaireIl y aura également un système d'interphone vidéo couleur pour plus de sécurité !A l'intérieur du même bâtiment il y a un ascenseur et un parking dans un garage fermé en sous-sol.Le contrat de construction/réhabilitation débutera en juin 2021 pour une livraison prévue en avril 2023.Celui-ci est situé à :
-190m de la 1ère CEB do Sol Basic School;
-260m du Théâtre National São João;
-400m de Batalha ;
-450m du Belvédère de Fontainhas ;
-650m du métro et de la gare de São Bento ;
-700m de Ribeira do Porto. Apartamento com a entrada principal para o empreendimento feita através do hall de entrada existente e totalmente restaurado, incluindo pisos em mosaico policromado e pedra, paredes em escaiola e tetos em estuque trabalhado policromado, com posto de trabalho para serviço de portaria.
A escadaria existente será totalmente restaurada, incluindo pisos em mosaico policromado, paredes e tetos revestidos em estuque e claraboias.Este apartamento de tipologia T3, será constituído por uma sala/cozinha, três quartos, três casas de banho, lavandaria, varanda e encontra-se no edifício A, e tem as seguintes caraterísticas:Zonas comuns:
Entrada principal do empreendimento através de hall de entrada existente totalmente restaurado, incluindo pisos em mosaico policromado e pedra, paredes em escaiola e tetos em estuque trabalhado policromado, com posto de trabalho para serviço de portaria.
Escadaria existente totalmente restaurada, incluindo pisos em mosaico policromado, paredes em escaiola, tetos em estuque trabalhado, guardas em ferro trabalhado e claraboia.Nas restantes zonas comuns do edifício:
- Pavimentos revestidos a cerâmico;
- Paredes pintadas;
- Lambrim em mármore;
- Tetos falsos em gesso cartonado pintado;
- Remates de portas (frações, escadas, elevadores e armários contadores) em mármore.Geral:
- Pavimento de salas, quartos e circulações em soalho de madeira multicamada;
- Pavimento de lavandarias revestidos a cerâmico;
- Paredes pintadas;
- Tetos falsos em gesso cartonado pintado;
- Carpintarias interiores lacadas;
- Porta de entrada blindada, com acabamento lacado;
- Caixilharia em madeira lamelada lacada, com vidro duplo com proteção acústica;
- Estore de rolo interior, motorizado, com tecido blackout;
- Pavimento de varandas em deck de madeira, quando aplicável;
- Pavimentos de terraços em lajetas de betão, quando aplicável;
- Iluminação incluída em instalações sanitárias, cozinhas e circulações;
- Sistema de aquecimento de águas sanitárias constituído por bomba de calor e depósito acumulador;
- Climatização com ventilo-convetores e bomba de calor;
- Videoporteiro a cores.Cozinha:
- Pavimento em mármore;
- Armários de cozinha com portas em MDF hidrófugo lacado lacadas, incluindo backsplash em vidro lacado e iluminação LED;
- Tampo e roda-tampo em aglomerado de pedra de alta resistência, com escorredouro e pio em aço inox;
- Torneira misturadora monocomando, giratória e extraível
- Placa de indução, forno pirolítico, micro-ondas, máquina de lavar louça, combinado ou frigorífico e arca congeladora (conforme aplicável) e máquina de lavar/secar, integráveis.Instalações sanitárias:
- Pavimento em mármore;
- Lambrim em mármore;
- Paredes revestidas com pastilha de vidro de cor branca;
- Tetos falsos em gesso cartonado hidrófugo pintado;
- Loiça sanitária suspensa;
- Bases de duche em porcelana e banheiras em ferro fundido, conforme aplicável;
- Torneiras monocomando e conjuntos de chuveiro;
- Espelhos biselados com desembaciamento elétrico;
- Armário de lavatório em MDF hidrófugo lacado com portas lacadas e tampos em mármore, quando aplicável;
- Resguardos de duche em vidro temperado;
- Toalheiros e porta rolos em aço inox;
- Seca-toalhas elétricos.Dentro do mesmo prédio ainda existe elevador, e estacionamento em garagem fechada na sobre cave.A empreitada de construção/reabilitação vai iniciar em Junho de 2021, com conclusão prevista para Maio de 2024.Esta está situado a:
-190m da Escola Básica de 1º CEB do Sol;
-260m do Teatro Nacional São João;
-400m da Batalha;
-450m do Miradouro das Fontainhas;
-650m da estação de metro e comboio São Bento;
-700m da Ribeira do Porto. The apartment with the main entrance to the development through the existing and fully restored entrance hall, including polychrome mosaic floors and stone, plaster walls and polychrome, worked stucco ceilings, and a workstation for concierge service.
The existing staircase will be fully restored, including polychrome tiled floors, stucco-clad walls and ceilings, and skylights.This 3-Bed typology apartment will consist of a living room/kitchen, three bedrooms, three bathrooms, laundry, balcony and is located in building A, and has the following characteristics:-Floor in multilayer American oak finish flooring;
-Laundry floor in Cinca Porcelânico ceramic;
-Mat finish painted walls;
- False ceilings in plasterboard painted with a matte finish;
-Interior carpentry lacquered in white;
-Tea armored entrance door in white lacquered finish;
- Frames in laminated sipo wood from Gercima, painted in white, with double glazing with soundproofing;
-Interior blackout screen and aluminum collection box, Delfin system with blinds;
- Pavement of balconies in ipe wood deck;
-Lighting included in sanitary installations, kitchens and circulations.It will have the following equipment or accessories:- Kitchen cabinets with doors in waterproof, semi-gloss lacquered MDF, including CBC brand recessed clamshell handles;
- Single lever mixer tap, swiveling and withdrawable, chrome finish;
- Induction hob, pyrolytic oven, microwave, dishwasher, refrigerator or refrigerator and freezer (as applicable) and washing/drying machine, integrated, SIEMENS or AEG brand;
-Roca Vitoria suspended toilet and bidet;
-Shower base in Roca Italia porcelain;
-Bathtub in cast iron Roca Continental;
-JGS Galaxi single lever faucets and shower sets;
-Beveled mirrors with electric demisting;
-Lacquered MDF washbasin cabinet with marble tops;
-Shower shield in 8mm rock glass;
-Towel racks and roller holders JNF series Fine;The sanitary water heating system will consist of a heat pump and a 200L storage tank for apartments.
The space heating and cooling systems will be made with wall fan coils supported by the same heat pump as the sanitary water heating systemThere will also be a color video intercom system for more security!Inside the same building there is a lift, and parking in a closed garage in the basement.The construction/rehabilitation contract will start in June 2021, with completion scheduled for May 2024.It is located at:
-190m from the 1st CEB do Sol Basic School;
-260m from the National Theater São João;
-400m from Batalha;
-450m from the Viewpoint of Fontainhas;
-650m from São Bento metro and train station;
-700m from Ribeira do Porto. The apartment with the main entrance to the development through the existing and fully restored entrance hall, including polychrome mosaic floors and stone, plaster walls and polychrome, worked stucco ceilings, and a workstation for concierge service.
The existing staircase will be fully restored, including polychrome tiled floors, stucco-clad walls and ceilings, and skylights.This 3-Bed typology apartment will consist of a living room/kitchen, three bedrooms, three bathrooms, laundry, balcony and is located in building A, and has the following characteristics:-Floor in multilayer American oak finish flooring;
-Laundry floor in Cinca Porcelânico ceramic;
-Mat finish painted walls;
- False ceilings in plasterboard painted with a matte finish;
-Interior carpentry lacquered in white;
-Tea armored entrance door in white lacquered finish;
- Frames in laminated sipo wood from Gercima, painted in white, with double glazing with soundproofing;
-Interior blackout screen and aluminum collection box, Delfin system with blinds;
- Pavement of balconies in ipe wood deck;
-Lighting included in sanitary installations, kitchens and circulations.It will have the following equipment or accessories:- Kitchen cabinets with doors in waterproof, semi-gloss lacquered MDF, including CBC brand recessed clamshell handles;
- Single lever mixer tap, swiveling and withdrawable, chrome finish;
- Induction hob, pyrolytic oven, microwave, dishwasher, refrigerator or refrigerator and freezer (as applicable) and washing/drying machine, integrated, SIEMENS or AEG brand;
-Roca Vitoria suspended toilet and bidet;
-Shower base in Roca Italia porcelain;
-Bathtub in cast iron Roca Continental;
-JGS Galaxi single lever faucets and shower sets;
-Beveled mirrors with electric demisting;
-Lacquered MDF washbasin cabinet with marble tops;
-Shower shield in 8mm rock glass;
-Towel racks and roller holders JNF series Fine;The sanitary water heating system will consist of a heat pump and a 200L storage tank for apartments.
The space heating and cooling systems will be made with wall fan coils supported by the same heat pump as the sanitary water heating systemThere will also be a color video intercom system for more security!Inside the same building there is a lift, and parking in a closed garage in the basement.The construction/rehabilitation contract will start in June 2021, with completion scheduled for May 2024.It is located at:
-190m from the 1st CEB do Sol Basic School;
-260m from the National Theater São João;
-400m from Batalha;
-450m from the Viewpoint of Fontainhas;
-650m from São Bento metro and train station;
-700m from Ribeira do Porto. The apartment with the main entrance to the development through the existing and fully restored entrance hall, including polychrome mosaic floors and stone, plaster walls and polychrome, worked stucco ceilings, and a workstation for concierge service.
The existing staircase will be fully restored, including polychrome tiled floors, stucco-clad walls and ceilings, and skylights.This 3-Bed typology apartment will consist of a living room/kitchen, three bedrooms, three bathrooms, laundry, balcony and is located in building A, and has the following characteristics:-Floor in multilayer American oak finish flooring;
-Laundry floor in Cinca Porcelânico ceramic;
-Mat finish painted walls;
- False ceilings in plasterboard painted with a matte finish;
-Interior carpentry lacquered in white;
-Tea armored entrance door in white lacquered finish;
- Frames in laminated sipo wood from Gercima, painted in white, with double glazing with soundproofing;
-Interior blackout screen and aluminum collection box, Delfin system with blinds;
- Pavement of balconies in ipe wood deck;
-Lighting included in sanitary installations, kitchens and circulations.It will have the following equipment or accessories:- Kitchen cabinets with doors in waterproof, semi-gloss lacquered MDF, including CBC brand recessed clamshell handles;
- Single lever mixer tap, swiveling and withdrawable, chrome finish;
- Induction hob, pyrolytic oven, microwave, dishwasher, refrigerator or refrigerator and freezer (as applicable) and washing/drying machine, integrated, SIEMENS or AEG brand;
-Roca Vitoria suspended toilet and bidet;
-Shower base in Roca Italia porcelain;
-Bathtub in cast iron Roca Continental;
-JGS Galaxi single lever faucets and shower sets;
-Beveled mirrors with electric demisting;
-Lacquered MDF washbasin cabinet with marble tops;
-Shower shield in 8mm rock glass;
-Towel racks and roller holders JNF series Fine;The sanitary water heating system will consist of a heat pump and a 200L storage tank for apartments.
The space heating and cooling systems will be made with wall fan coils supported by the same heat pump as the sanitary water heating systemThere will also be a color video intercom system for more security!Inside the same building there is a lift, and parking in a closed garage in the basement.The construction/rehabilitation contract will start in June 2021, with completion scheduled for May 2024.It is located at:
-190m from the 1st CEB do Sol Basic School;
-260m from the National Theater São João;
-400m from Batalha;
-450m from the Viewpoint of Fontainhas;
-650m from São Bento metro and train station;
-700m from Ribeira do Porto.