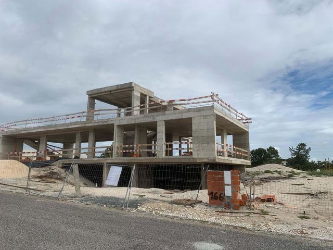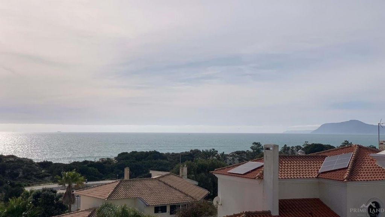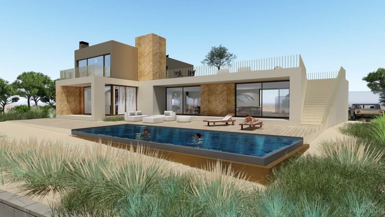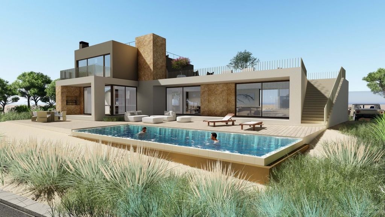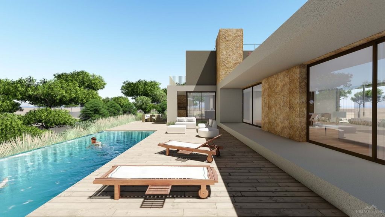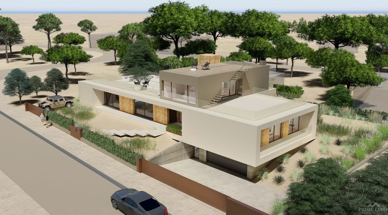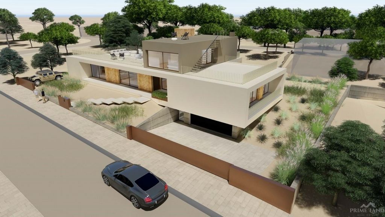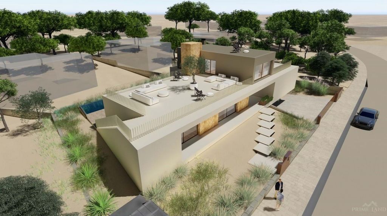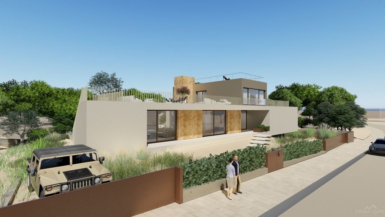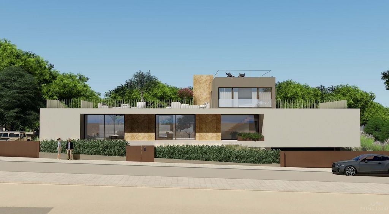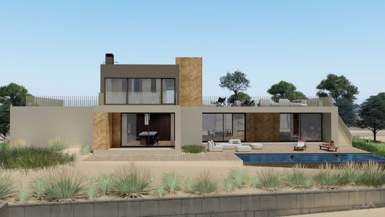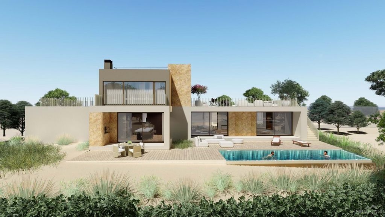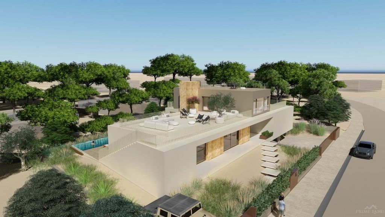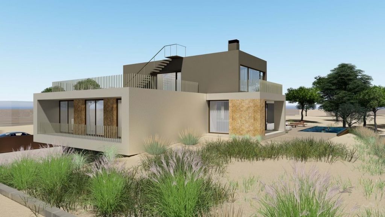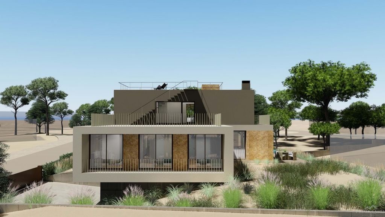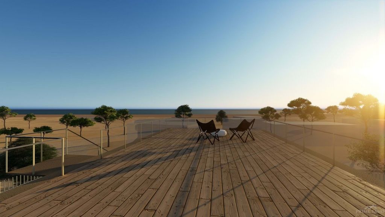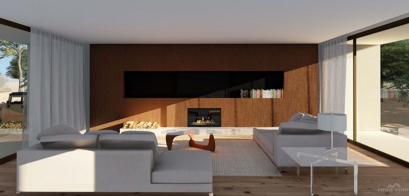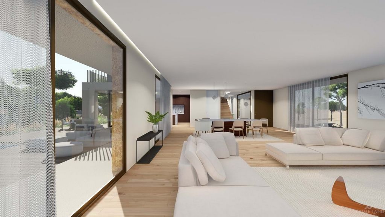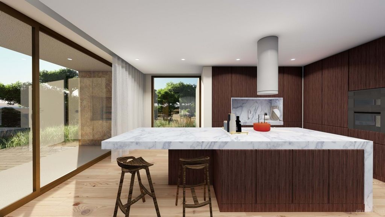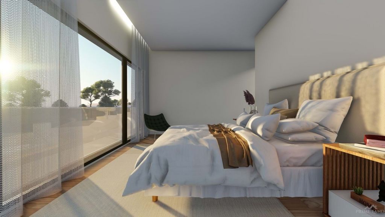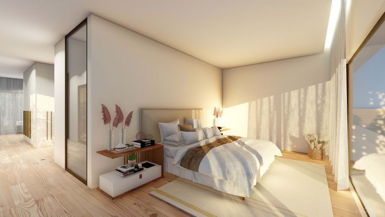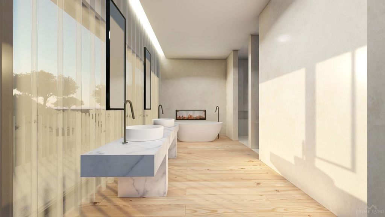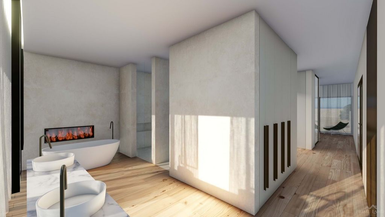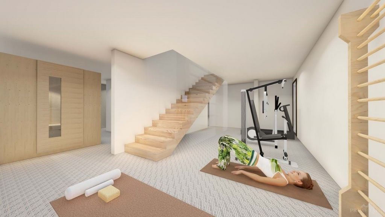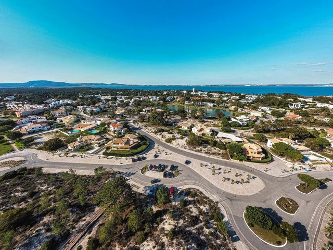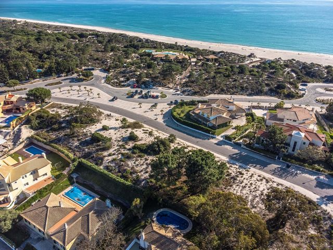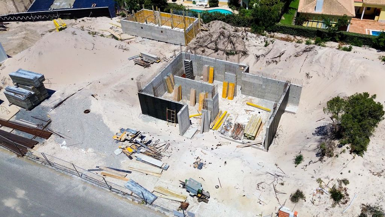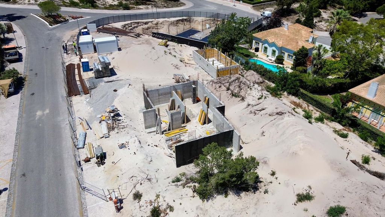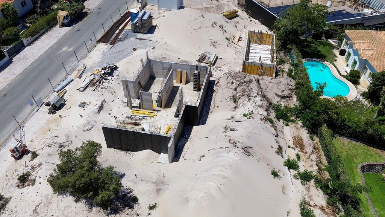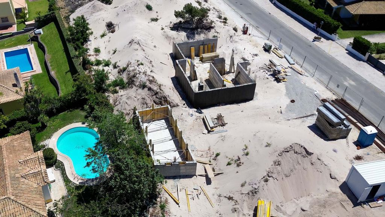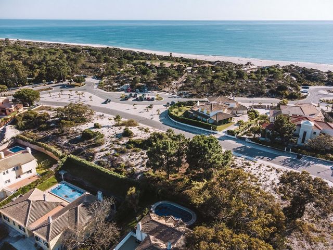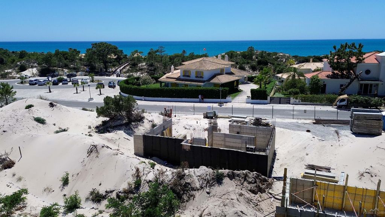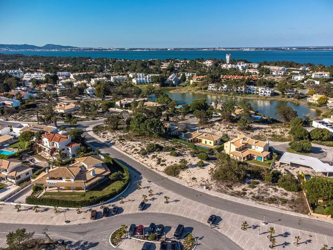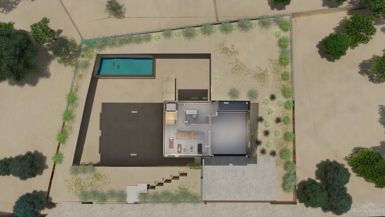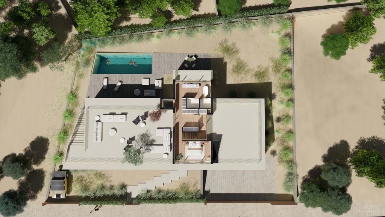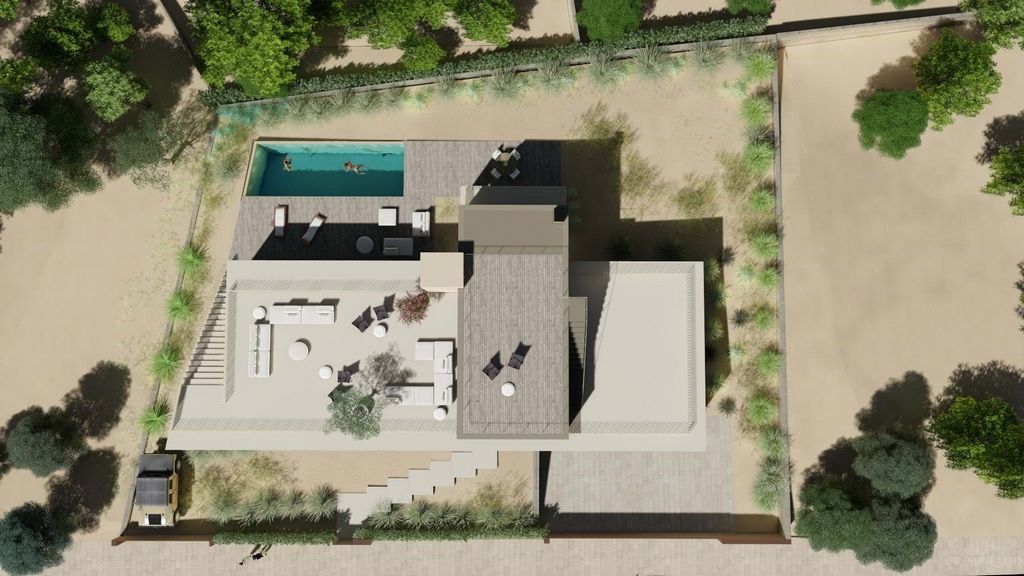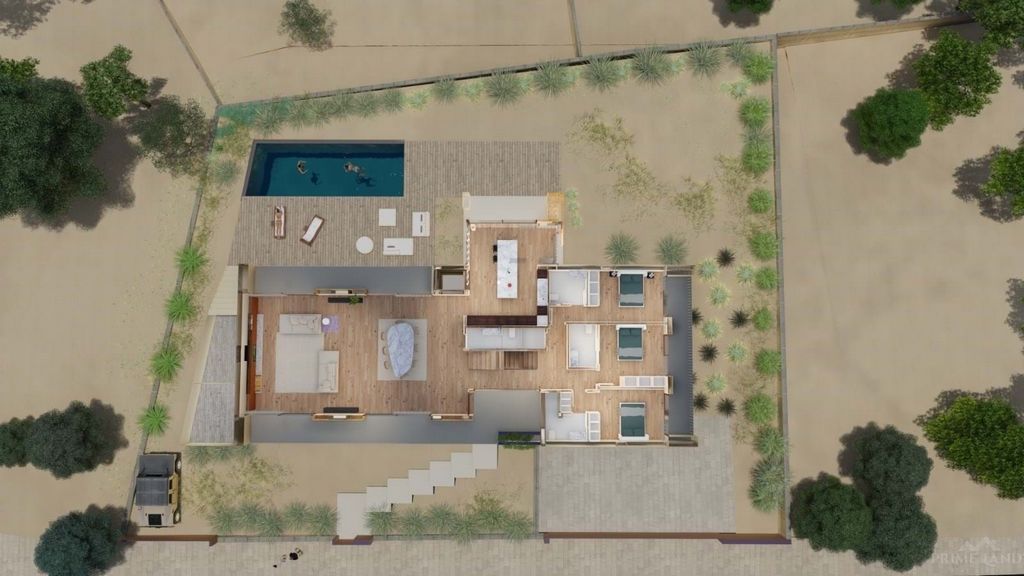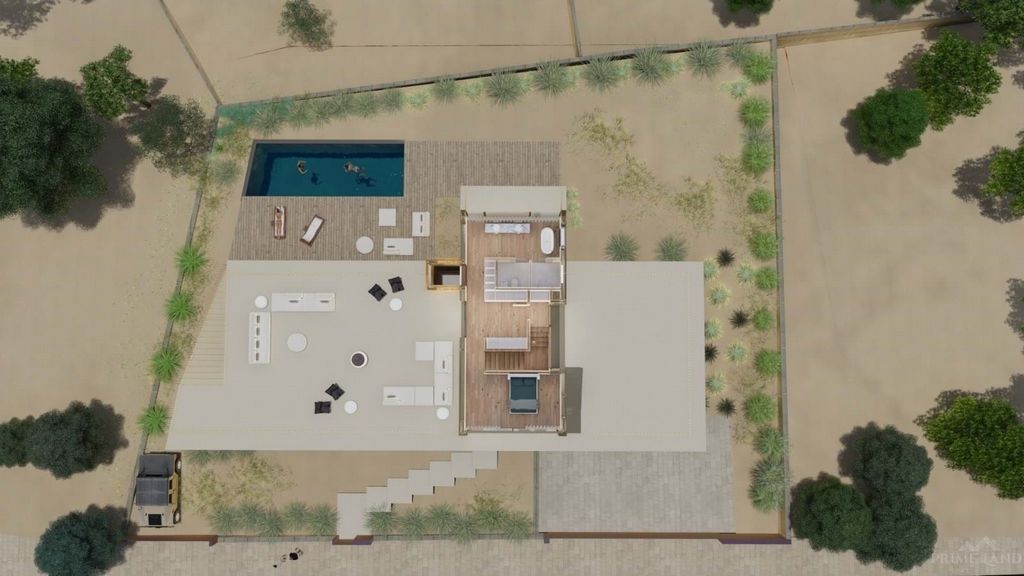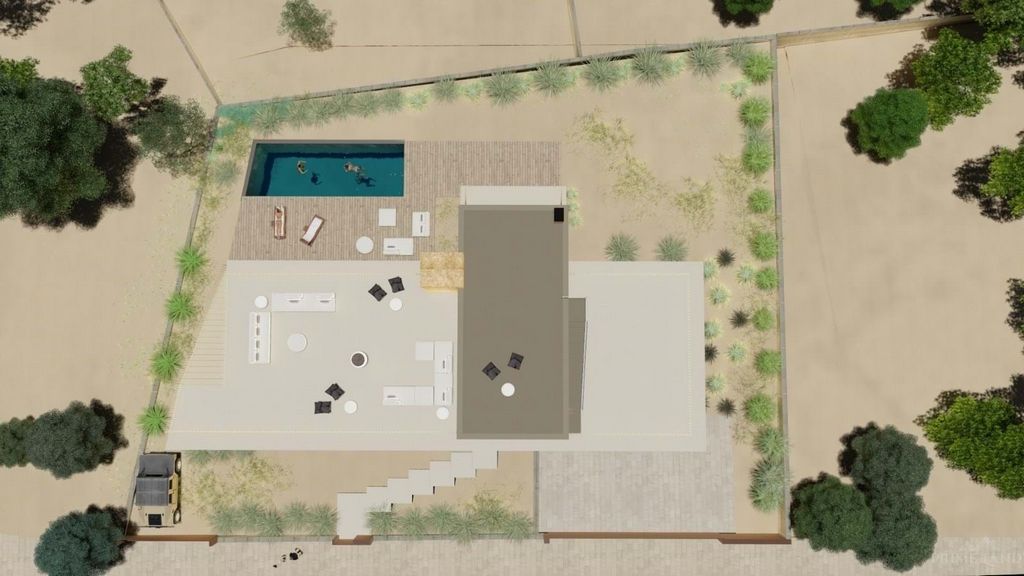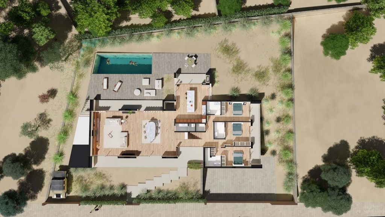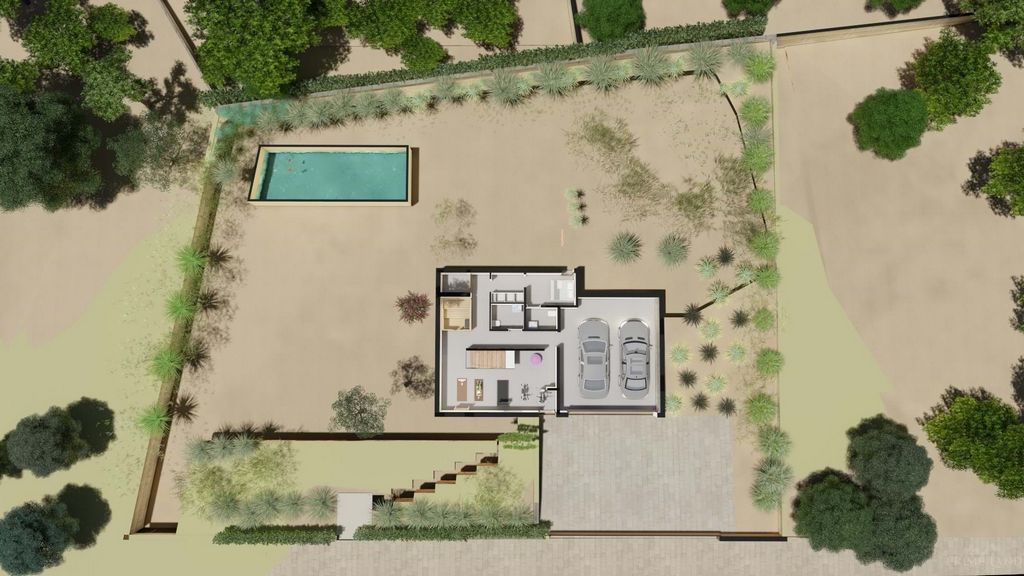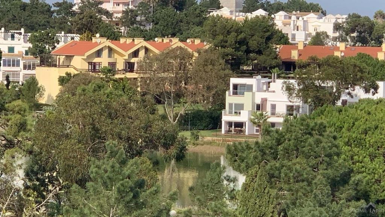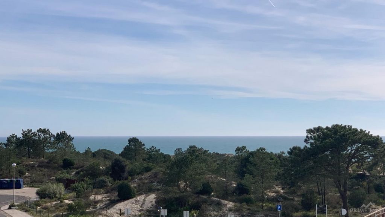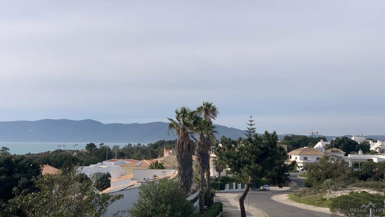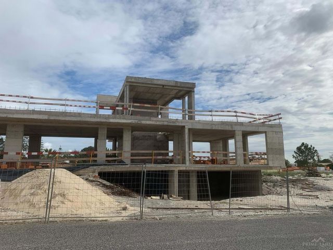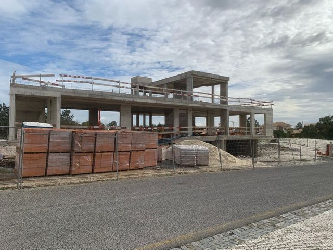EUR 3.500.000
FOTO'S WORDEN LADEN ...
Huis en eengezinswoning (Te koop)
Referentie:
EDEN-T88428140
/ 88428140
It is in the paradise of the Comporta peninsula, in a private condominium, that we find this luxurious 4-room villa, with elevator, swimming pool and garden 80 meters from the beach.Inserted in a plot of 1,130 m2, with 550 m2 of construction, the villa is already under construction and will have 2 floors plus basement.On the entrance floor, you will find a fantastic living and dining room with 83 m2, kitchen, wine cellar, three suites and a bathroom.On the 1st floor, we highlight the master suite with 30 m2 and 2 large outdoor terraces with a fantastic sea view where you can enjoy the sunset of the peninsula.In the basement, in addition to the garage with space for 3 cars, you can find, in addition to the garage for several cars, a gym, sauna and a small maid's room with toilet and laundry area. Designed with contemporary and functional architecture, the exteriors refer to the beach surroundings using mineral materials, sand tones interspersed with natural stone. The wood, almost rustic, is applied to the interior and exterior floors. The bronze tone of the frames gives the union between the interior and the exterior in continuity with the envelope of the walls. It has a landscape of excellence and is inserted in an urbanization of luxury villas and close to the sea. Being inserted in a condominium, it provides those who live here with greater security and privacy. The Troia peninsula is accessible via the A2 / Algarve and Lisbon motorways and by ferry with connection to the city of Setúbal. There are two river terminals that connect to the city of Setúbal: Cais Sul (ferries) and Ponta do Adoxe (catamarans).The villa is in the initial phase of construction and it is possible to choose the finishes, so that you can adapt it to your personal taste.It is sold with land, design and construction and all licensing - turnkey project.Characterization:Plot: 1.149 m2Implantation area: 315.80 m2Gross construction area: 456.72 m2Floor -1Garage 44 m2 (3 cars)Gymnasium - 20 m2Sauna - 4 m2Bathroom Gym - 3.20 m2Laundry 6.06 m2Bedroom + Wc - 8.90 m2Lift - 2.20 m2Outdoor Parking - 88,40 m2Floor 0Entrance hall - 23 m2Living and Dining Room - 83 m2Kitchen - 31 m2Lift - 2.20 m2Social Bathroom - 3.75 m2Storage - 1.85 m23 Suites + Wc - 20 m2Barbecue - 8.60 m2Back Porch - 16,40Front Porch - 34, 50Balcony Suites - 16.20 m2Swimming Pool - 37 m2Floor 1Closet - 13.85 m2Master Suite - 17.50 m2Master Suite WC - 20 m2Balcony - 7.15 m2Lift - 2.20 m2Social Terrace 115.85 m2Private Terrace - 65.20 m2Come and discover this contemporary project with premium finishes that will allow you to live in total communion with nature! Contact us for more information or to schedule your visit!
Meer bekijken
Minder bekijken
Es en el paraíso de la península de Comporta, en un condominio privado, donde encontramos esta lujosa villa de 4 habitaciones, con ascensor, piscina y jardín a 80 metros de la playa.Insertada en una parcela de 1.130 m2, con 550 m2 de construcción, la villa ya está en construcción y tendrá 2 plantas más sótano.En la planta de entrada, encontrarás un fantástico salón-comedor con 83 m2, cocina, bodega, tres suites y un baño.En la 1ª planta, destacamos la suite principal con 30 m2 y 2 amplias terrazas exteriores con una fantástica vista al mar donde disfrutar de la puesta de sol de la península.En el sótano, además del garaje con espacio para 3 coches, se puede encontrar, además del garaje para varios coches, un gimnasio, sauna y un pequeño cuarto de servicio con aseo y zona de lavandería. Diseñado con una arquitectura contemporánea y funcional, los exteriores hacen referencia al entorno de la playa utilizando materiales minerales, tonos arena intercalados con piedra natural. La madera, casi rústica, se aplica a los suelos interiores y exteriores. El tono bronce de los marcos da la unión entre el interior y el exterior en continuidad con la envolvente de los muros. Cuenta con un paisaje de excelencia y se inserta en una urbanización de villas de lujo y cerca del mar. Al estar insertado en un condominio, brinda a quienes viven aquí mayor seguridad y privacidad. Se puede acceder a la península de Troia a través de las autopistas A2 / Algarve y Lisboa y en ferry con conexión a la ciudad de Setúbal. Hay dos terminales fluviales que conectan con la ciudad de Setúbal: Cais Sul (transbordadores) y Ponta do Adoxe (catamaranes).La villa se encuentra en la fase inicial de construcción y es posible elegir los acabados, para que puedas adaptarla a tu gusto personal.Se vende con terreno, diseño y construcción y todas las licencias - proyecto llave en mano.Caracterización:Parcela: 1.149 m2Área de implantación: 315,80 m2Superficie bruta construida: 456,72 m2Planta -1Garaje 44 m2 (3 coches)Gimnasio - 20 m2Sauna - 4 m2Baño Gimnasio - 3.20 m2Lavandería 6,06 m2Dormitorio + Wc - 8,90 m2Ascensor - 2,20 m2Parking Exterior - 88,40 m2Planta 0Hall de entrada - 23 m2Salón y Comedor - 83 m2Cocina - 31 m2Ascensor - 2,20 m2Baño Social - 3.75 m2Trastero - 1,85 m23 Suites + Wc - 20 m2Barbacoa - 8,60 m2Porche trasero - 16,40Porche delantero - 34, 50Suites con balcón - 16.20 m2Piscina - 37 m2Planta 1Closet - 13.85 m2Master Suite - 17.50 m2Master Suite WC - 20 m2Balcón - 7.15 m2Ascensor - 2,20 m2Terraza Social 115.85 m2Terraza Privada - 65.20 m2¡Ven a descubrir este proyecto contemporáneo con acabados premium que te permitirán vivir en total comunión con la naturaleza! ¡Contáctenos para obtener más información o para programar su visita!
Cest dans le paradis de la péninsule de Comporta, dans une copropriété privée, que lon trouve cette luxueuse villa de 4 pièces, avec ascenseur, piscine et jardin à 80 mètres de la plage.Insérée dans un terrain de 1 130 m2, avec 550 m2 de construction, la villa est déjà en construction et aura 2 étages plus sous-sol.Au rez-de-chaussée, vous trouverez un fantastique salon et salle à manger de 83 m2, une cuisine, une cave à vin, trois suites et une salle de bains.Au 1er étage, nous soulignons la suite parentale avec 30 m2 et 2 grandes terrasses extérieures avec une vue fantastique sur la mer où vous pourrez profiter du coucher de soleil sur la péninsule.Au sous-sol, en plus du garage pouvant accueillir 3 voitures, vous pouvez trouver, en plus du garage pour plusieurs voitures, une salle de sport, un sauna et une petite chambre de bonne avec toilettes et buanderie. Conçus avec une architecture contemporaine et fonctionnelle, les extérieurs font référence à lenvironnement de la plage en utilisant des matériaux minéraux, des tons de sable entrecoupés de pierre naturelle. Le bois, presque rustique, est appliqué sur les sols intérieurs et extérieurs. La tonalité bronze des cadres donne lunion entre lintérieur et lextérieur en continuité avec lenveloppe des murs. Il a un paysage dexcellence et est inséré dans une urbanisation de villas de luxe et à proximité de la mer. Inséré dans une copropriété, il offre à ceux qui y vivent une plus grande sécurité et intimité. La péninsule de Troia est accessible par les autoroutes A2 / Algarve et Lisbonne et par ferry avec connexion à la ville de Setúbal. Il y a deux terminaux fluviaux qui relient la ville de Setúbal : Cais Sul (ferries) et Ponta do Adoxe (catamarans).La villa est dans la phase initiale de construction et il est possible de choisir les finitions, afin que vous puissiez ladapter à vos goûts personnels.Il est vendu avec le terrain, la conception et la construction et toutes les licences - projet clé en main.Caractérisation:Parcelle : 1.149 m2Surface dimplantation : 315,80 m2Surface brute de construction : 456.72 m2Étage -1Garage 44 m2 (3 voitures)Gymnase - 20 m2Sauna - 4 m2Salle de bain Gym - 3.20 m2Buanderie 6,06 m2Chambre + Wc - 8.90 m2Ascenseur - 2.20 m2Parking extérieur - 88,40 m2Étage 0Hall dentrée - 23 m2Salon et salle à manger - 83 m2Cuisine - 31 m2Ascenseur - 2.20 m2Salle de bain sociale - 3,75 m2Stockage - 1,85 m23 Suites + Wc - 20 m2Barbecue - 8.60 m2Porche arrière - 16,40Porche dentrée - 34, 50Suites avec balcon - 16,20 m2Piscine - 37 m2Étage 1Placard - 13.85 m2Suite parentale - 17.50 m2Suite parentale WC - 20 m2Balcon - 7,15 m2Ascenseur - 2.20 m2Terrasse sociale 115.85 m2Terrasse privée - 65.20 m2Venez découvrir ce projet contemporain aux finitions haut de gamme qui vous permettra de vivre en totale communion avec la nature ! Contactez-nous pour plus dinformations ou pour planifier votre visite !
É no paraíso da península da Comporta, num condomínio privado, que encontramos esta luxuosa moradia de 4 quartos, com elevador, piscina e jardim a 80 metros da praia.Inserida num lote de 1.130 m2, com 550 m2 de construção, a moradia já se encontra em construção e terá 2 pisos mais cave.No piso de entrada, encontra uma fantástica sala de estar e jantar com 83 m2, cozinha, garrafeira, quatro suites e dois wc´s de apoio.No 1º andar, destacamos a master suite com 58,5 m2 e dois grandes terraços exteriores com uma fantástica vista mar onde poderá desfrutar o sunset da península.Na cave, além da garagem com espaço para 3 viaturas, pode encontrar para além da garagem para vários carros, um ginásio, sauna e um pequeno quarto de empregada com wc e zona de lavandaria. Projetada com arquitetura contemporânea e funcional, os exteriores remetem para a envolvente de praia utilizando os materiais minerais, os tons areia intercalados pela pedra natural. A madeira, quase rústica é aplicada nos pavimentos interiores e exteriores. O tom bronze dos caixilhos confere a união entre o interior e o exterior em continuidade com a envolvente das paredes. Tem um enquadramento paisagístico de excelência e inserido numa urbanização de moradias de luxo e próxima ao mar. Estando inserida num condomínio, proporciona a quem aqui vive uma maior segurança e privacidade. A península de troia, está acessível através da Autoestrada A2 / Algarve e Lisboa e por ferry com ligação à cidade de Setúbal. Existem dois terminais fluviais que asseguram a ligação à cidade de Setúbal: Cais Sul (ferries) e Ponta do Adoxe (catamarãs).A moradia encontra-se em fase inicial de construção sendo possível escolher os acabamentos, para que possa adaptar ao seu gosto pessoal.É vendida com terreno, projeto e construção e todos os licenciamentos - projeto chave na mão.Caracterização:Terreno: 1.149 m2Área de implantação: 315,80 m2Área bruta de construção: 456,72 m2Piso -1Garagem 44 m2 (3 carros)Ginásio - 20 m2Sauna - 4 m2Wc Ginásio - 3,20 m2Lavandaria 6.06 m2Quarto + Wc - 8,90 m2Elevador - 2,20 m2Estacionamento Exterior - 88,40 m2Piso 0Hall de entrada - 23 m2Sala de Estar e Jantar - 83 m2Cozinha - 31 m2Elevador - 2,20 m2Wc Social - 3,75 m2Arrumos - 1,85 m23 Suites + Wc - 20 m2Barbecue - 8,60 m2Alpendre Tardoz - 16,40Alpendre Frontal - 34, 50Varanda Suites - 16,20 m2Piscina - 37 m2Piso 1Closet - 13,85 m2Master Suite - 17,50 m2Master Suite WC - 20 m2Varanda - 7,15 m2Elevador - 2,20 m2Terraço Social 115,85 m2Terraço Privado - 65,20 m2Venha conhecer este projeto contemporâneo com acabamentos premium e que lhe permitirá viver em total comunhão com a natureza! Contate-nos para mais informações ou para agendar a sua visita!
It is in the paradise of the Comporta peninsula, in a private condominium, that we find this luxurious 4-room villa, with elevator, swimming pool and garden 80 meters from the beach.Inserted in a plot of 1,130 m2, with 550 m2 of construction, the villa is already under construction and will have 2 floors plus basement.On the entrance floor, you will find a fantastic living and dining room with 83 m2, kitchen, wine cellar, three suites and a bathroom.On the 1st floor, we highlight the master suite with 30 m2 and 2 large outdoor terraces with a fantastic sea view where you can enjoy the sunset of the peninsula.In the basement, in addition to the garage with space for 3 cars, you can find, in addition to the garage for several cars, a gym, sauna and a small maid's room with toilet and laundry area. Designed with contemporary and functional architecture, the exteriors refer to the beach surroundings using mineral materials, sand tones interspersed with natural stone. The wood, almost rustic, is applied to the interior and exterior floors. The bronze tone of the frames gives the union between the interior and the exterior in continuity with the envelope of the walls. It has a landscape of excellence and is inserted in an urbanization of luxury villas and close to the sea. Being inserted in a condominium, it provides those who live here with greater security and privacy. The Troia peninsula is accessible via the A2 / Algarve and Lisbon motorways and by ferry with connection to the city of Setúbal. There are two river terminals that connect to the city of Setúbal: Cais Sul (ferries) and Ponta do Adoxe (catamarans).The villa is in the initial phase of construction and it is possible to choose the finishes, so that you can adapt it to your personal taste.It is sold with land, design and construction and all licensing - turnkey project.Characterization:Plot: 1.149 m2Implantation area: 315.80 m2Gross construction area: 456.72 m2Floor -1Garage 44 m2 (3 cars)Gymnasium - 20 m2Sauna - 4 m2Bathroom Gym - 3.20 m2Laundry 6.06 m2Bedroom + Wc - 8.90 m2Lift - 2.20 m2Outdoor Parking - 88,40 m2Floor 0Entrance hall - 23 m2Living and Dining Room - 83 m2Kitchen - 31 m2Lift - 2.20 m2Social Bathroom - 3.75 m2Storage - 1.85 m23 Suites + Wc - 20 m2Barbecue - 8.60 m2Back Porch - 16,40Front Porch - 34, 50Balcony Suites - 16.20 m2Swimming Pool - 37 m2Floor 1Closet - 13.85 m2Master Suite - 17.50 m2Master Suite WC - 20 m2Balcony - 7.15 m2Lift - 2.20 m2Social Terrace 115.85 m2Private Terrace - 65.20 m2Come and discover this contemporary project with premium finishes that will allow you to live in total communion with nature! Contact us for more information or to schedule your visit!
È nel paradiso della penisola di Comporta, in un condominio privato, che troviamo questa lussuosa villa di 4 locali, con ascensore, piscina e giardino a 80 metri dalla spiaggia.Inserita in un terreno di 1.130 m2, con 550 m2 di costruzione, la villa è già in costruzione e avrà 2 piani più seminterrato.Al piano d'ingresso si trovano un fantastico soggiorno e sala da pranzo di 83 m2, cucina, cantina, tre suite e un bagno.Al 1° piano, segnaliamo la master suite con 30 m2 e 2 ampie terrazze esterne con una fantastica vista sul mare dove si può godere del tramonto della penisola.Al piano seminterrato, oltre al garage con spazio per 3 auto, si possono trovare, oltre al garage per diverse auto, una palestra, una sauna e una piccola camera di servizio con servizi igienici e zona lavanderia. Progettati con un'architettura contemporanea e funzionale, gli esterni si riferiscono all'ambiente circostante la spiaggia utilizzando materiali minerali, toni di sabbia intervallati da pietre naturali. Il legno, quasi rustico, viene applicato ai pavimenti interni ed esterni. Il tono bronzo delle cornici dona l'unione tra l'interno e l'esterno in continuità con l'involucro delle pareti. Ha un paesaggio di eccellenza ed è inserita in un'urbanizzazione di ville di lusso e vicina al mare. Essendo inserito in un condominio, fornisce a chi vi abita maggiore sicurezza e privacy. La penisola di è raggiungibile tramite le autostrade A2/Algarve e Lisbona e in traghetto con collegamento con la città di Setúbal. Ci sono due terminal fluviali che collegano la città di Setúbal: Cais Sul (traghetti) e Ponta do Adoxe (catamarani).La villa è in fase iniziale di costruzione ed è possibile scegliere le finiture, in modo da poterla adattare al proprio gusto personale.Viene venduto con terreno, progettazione e costruzione e tutte le licenze - progetto chiavi in mano.Caratterizzazione:Terreno: 1.149 m2Area di impianto: 315,80 m2Superficie lorda di costruzione: 456,72 m2Piano -1Garage 44 m2 (3 auto)Palestra - 20 m2Sauna - 4 m2Bagno Palestra - 3,20 m2Lavanderia 6,06 m2Camera da letto + WC - 8,90 m2Ascensore - 2,20 m2Parcheggio scoperto - 88,40 m2Piano 0Ingresso - 23 m2Soggiorno e sala da pranzo - 83 m2Cucina - 31 m2Ascensore - 2,20 m2Bagno sociale - 3,75 m2Stoccaggio - 1,85 m23 Suite + Wc - 20 m2Barbecue - 8,60 m2Portico posteriore - 16,40Portico anteriore - 34, 50Suite con Balcone - 16,20 m2Piscina - 37 m2Piano 1Armadio - 13,85 m2Master Suite - 17,50 m2Master Suite WC - 20 m2Balcone - 7,15 m2Ascensore - 2,20 m2Terrazza sociale 115,85 m2Terrazza privata - 65.20 m2Vieni a scoprire questo progetto contemporaneo con finiture premium che ti permetteranno di vivere in totale comunione con la natura! Contattaci per maggiori informazioni o per programmare la tua visita!
Det är i paradiset på Comporta-halvön, i en privat bostadsrätt, som vi hittar denna lyxiga 4-rumsvilla, med hiss, pool och trädgård 80 meter från stranden.Insatt på en tomt på 1 130 m2, med 550 m2 konstruktion, är villan redan under uppbyggnad och kommer att ha 2 våningar plus källare.På entréplan hittar du ett fantastiskt vardagsrum och matsal på 83 m2, kök, vinkällare, tre sviter och ett badrum.På 1: a våningen lyfter vi fram master-sviten med 30 m2 och 2 stora utomhusterrasser med en fantastisk havsutsikt där du kan njuta av solnedgången över halvön.I källaren hittar du, förutom garaget med plats för 3 bilar, förutom garaget för flera bilar, ett gym, bastu och ett litet pigrum med toalett och tvättstuga. Exteriörerna är designade med modern och funktionell arkitektur och hänvisar till strandomgivningen med hjälp av mineralmaterial, sandtoner varvat med natursten. Träet, nästan rustikt, appliceras på de inre och yttre golven. Ramarnas bronston ger föreningen mellan interiör och exteriör i kontinuitet med väggarnas hölje. Den har ett landskap av excellens och är infogad i en urbanisering av lyxvillor och nära havet. Eftersom den är infogad i en bostadsrätt ger den dem som bor här större säkerhet och avskildhet. Troia-halvön är tillgänglig via motorvägarna A2 / Algarve och Lissabon och med färja med anslutning till staden Setúbal. Det finns två flodterminaler som ansluter till staden Setúbal: Cais Sul (färjor) och Ponta do Adoxe (katamaraner).Villan är i den inledande byggfasen och det är möjligt att välja ytbehandlingar, så att du kan anpassa den efter din personliga smak.Det säljs med mark, design och konstruktion och all licensiering - nyckelfärdiga projekt.Karakterisering:Tomt: 1.149 m2Implantation yta: 315.80 m2Brutto byggyta: 456,72 m2Våning -1Garage 44 m2 (3 bilar)Gymnastiksal - 20 m2Bastu - 4 m2Badrum Gym - 3,20 m2Tvättstuga 6.06 m2Sovrum + toalett - 8,90 m2Hiss - 2,20 m2Utomhus Parkering - 88,40 m2Våning 0Entréhall - 23 m2Vardags- och matrum - 83 m2Kök - 31 m2Hiss - 2,20 m2Socialt badrum - 3,75 m2Förråd - 1,85 m23 sviter + toalett - 20 m2Grill - 8,60 m2Veranda - 16,40Veranda - 34, 50Balkong Sviter - 16,20 m2Simbassäng - 37 m2Våning 1Garderob - 13,85 m2Master Suite - 17,50 m2Master Suite WC - 20 m2Balkong - 7,15 m2Hiss - 2,20 m2Social Terrass 115.85 m2Privat terrass - 65,20 m2Kom och upptäck detta moderna projekt med förstklassig finish som gör att du kan leva i total gemenskap med naturen! Kontakta oss för mer information eller för att boka ditt besök!
Referentie:
EDEN-T88428140
Land:
PT
Stad:
Carvalhal
Categorie:
Residentieel
Type vermelding:
Te koop
Type woning:
Huis en eengezinswoning
Omvang woning:
510 m²
Omvang perceel:
1.149 m²
Kamers:
4
Slaapkamers:
4
Badkamers:
6
VERGELIJKBARE WONINGVERMELDINGEN
VASTGOEDPRIJS PER M² IN NABIJ GELEGEN STEDEN
| Stad |
Gem. Prijs per m² woning |
Gem. Prijs per m² appartement |
|---|---|---|
| Esposende | EUR 2.283 | EUR 2.544 |
| Esposende | - | EUR 2.226 |
| Vila Nova de Famalicão | EUR 1.468 | EUR 1.842 |
| Ponte de Lima | EUR 1.604 | EUR 2.899 |
| Maia | EUR 2.073 | EUR 2.541 |
| Maia | EUR 2.248 | EUR 2.566 |
| Matosinhos | - | EUR 3.894 |
| Valongo | EUR 1.764 | EUR 1.870 |
| Fafe | EUR 1.253 | - |
| Caminha | EUR 1.711 | - |
| Porto | EUR 3.692 | EUR 4.168 |
| Paredes | EUR 1.854 | EUR 3.306 |
| Canidelo | - | EUR 4.488 |
| Gondomar | EUR 1.896 | EUR 2.199 |
| Vila Nova de Gaia | EUR 2.599 | EUR 3.451 |
| Vila Nova de Cerveira | - | EUR 2.568 |
| Marco de Canaveses | EUR 2.099 | - |
