FOTO'S WORDEN LADEN ...
Huis en eengezinswoning te koop — Saint-Ciers-sur-Gironde
EUR 190.500
Huis en eengezinswoning (Te koop)
Referentie:
EDEN-T88057065
/ 88057065
Referentie:
EDEN-T88057065
Land:
FR
Stad:
Saint-Ciers-Sur-Gironde
Postcode:
33820
Categorie:
Residentieel
Type vermelding:
Te koop
Type woning:
Huis en eengezinswoning
Omvang woning:
259 m²
Omvang perceel:
1.252 m²
Kamers:
11
Slaapkamers:
5
Parkeerplaatsen:
1
VASTGOEDPRIJS PER M² IN NABIJ GELEGEN STEDEN
| Stad |
Gem. Prijs per m² woning |
Gem. Prijs per m² appartement |
|---|---|---|
| Mirambeau | EUR 1.065 | - |
| Pauillac | EUR 1.334 | - |
| Montendre | EUR 1.189 | - |
| Blaye | EUR 1.254 | - |
| Jonzac | EUR 1.368 | - |
| Mortagne-sur-Gironde | EUR 1.382 | - |
| Lesparre-Médoc | EUR 1.540 | - |
| Bourg | EUR 1.454 | - |
| Gémozac | EUR 1.286 | - |
| Pons | EUR 1.229 | - |
| Castelnau-de-Médoc | EUR 2.173 | - |
| Saint-André-de-Cubzac | EUR 1.845 | - |
| Vendays-Montalivet | EUR 2.162 | - |
| Cozes | EUR 1.537 | - |
| Meschers-sur-Gironde | EUR 2.625 | - |
| Barbezieux-Saint-Hilaire | EUR 1.139 | - |
| Semussac | EUR 1.929 | - |
| Ambarès-et-Lagrave | EUR 2.527 | - |
| Le Taillan-Médoc | EUR 3.081 | - |
| Carbon-Blanc | EUR 3.090 | - |
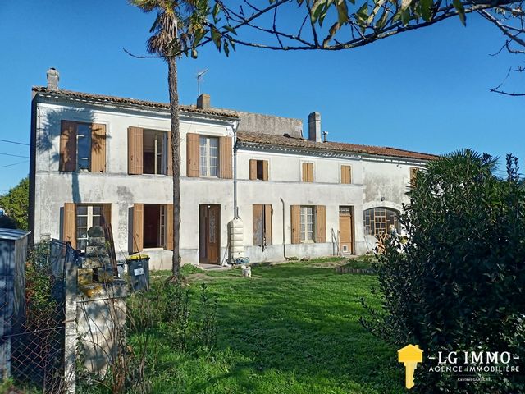
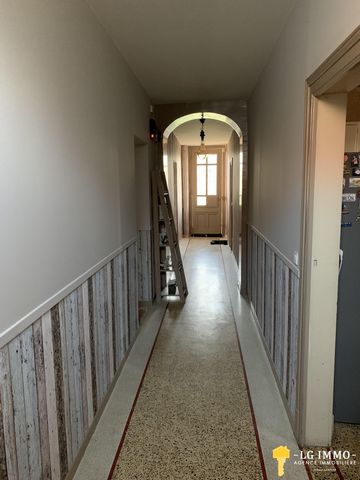
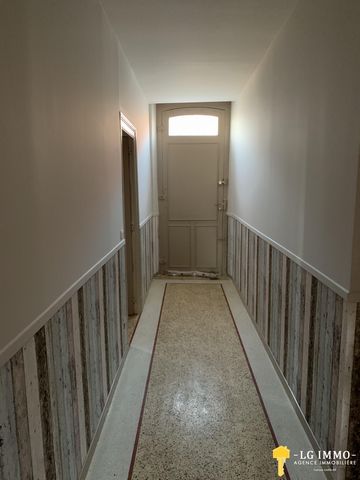
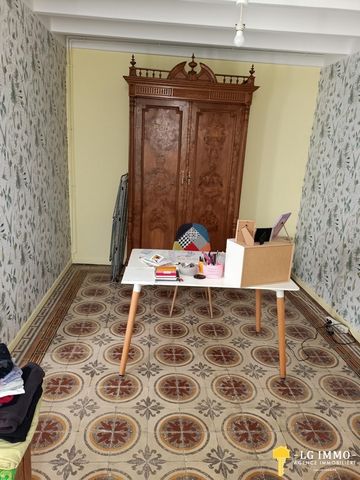
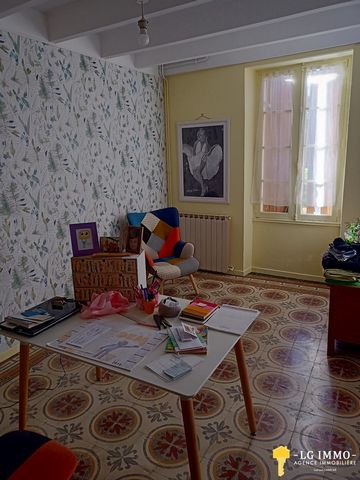
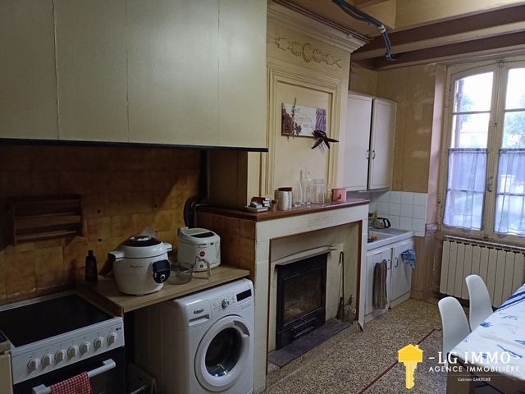
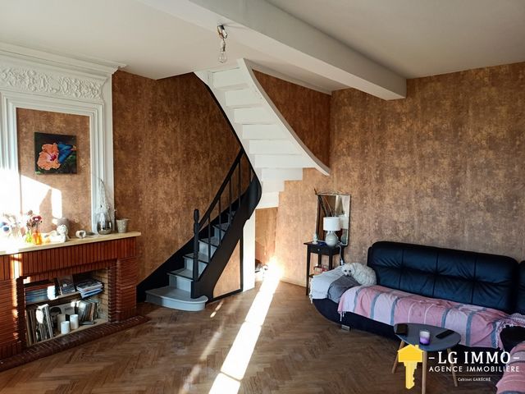
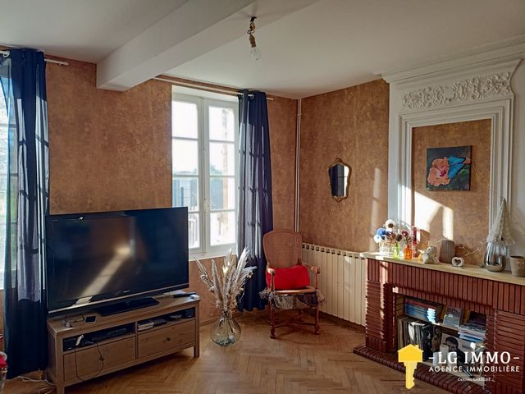
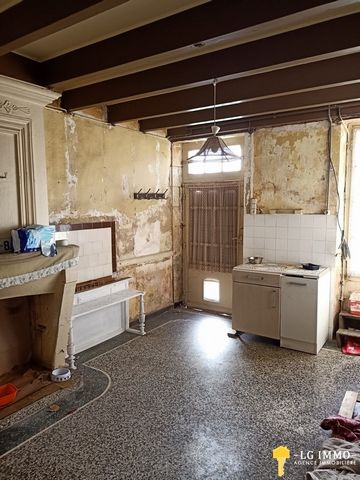
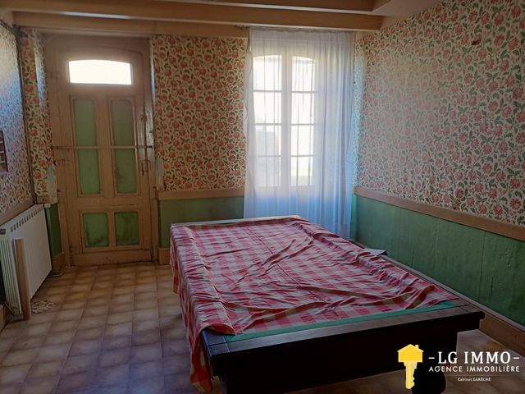
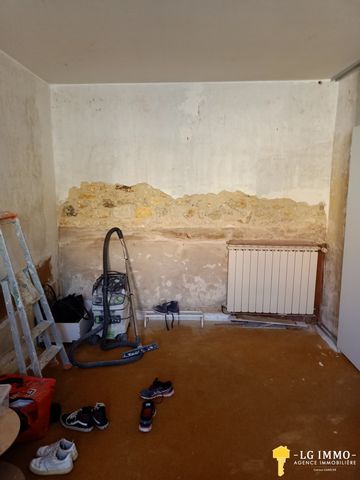
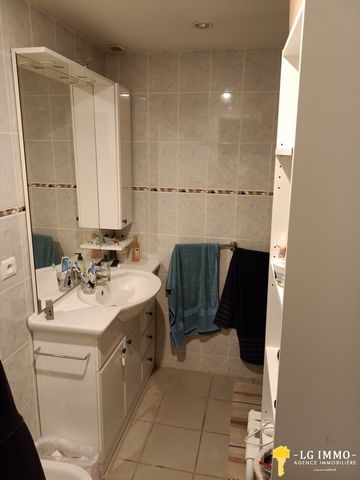
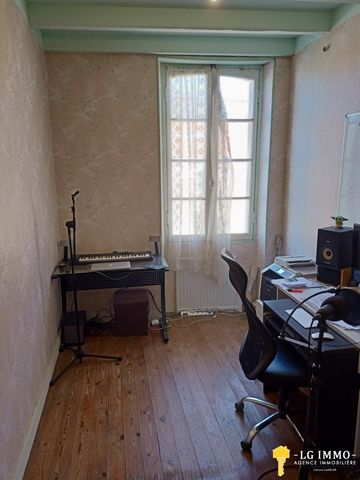
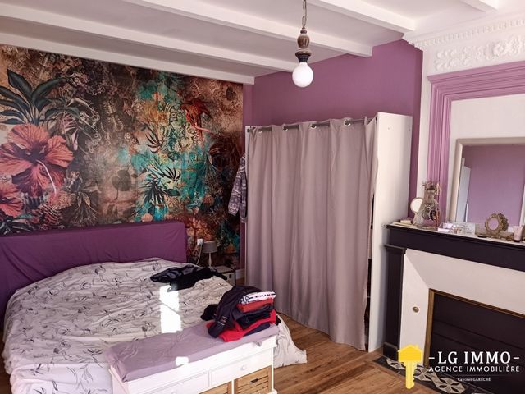
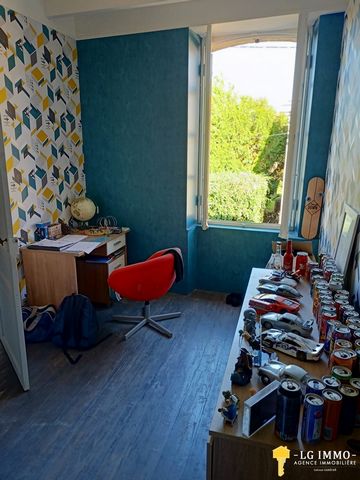
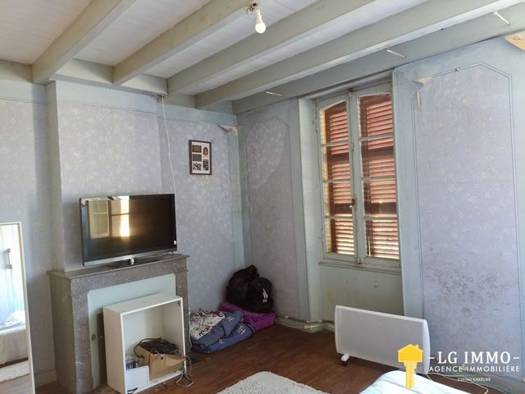
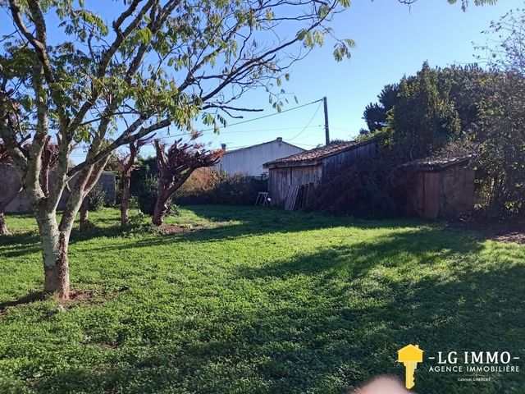
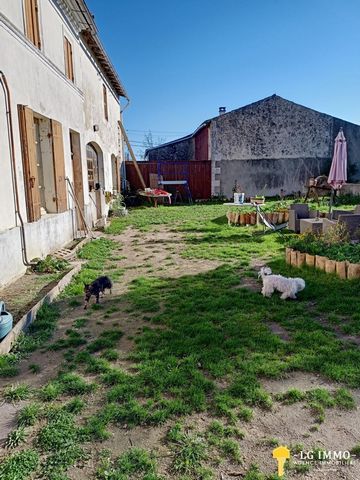
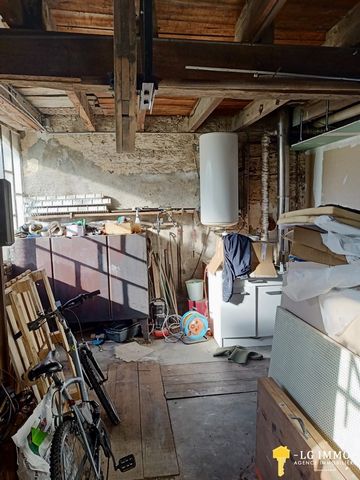
On the first floor, you will find: a second bathroom (with double entrance, one of which is private on the master bedroom side) of a little less than 8 m2 and a separate toilet of about 2m2, a night corridor leading to the 5 bedrooms of approximately: 21.15 m2, 21.25 m2, 9.90 m2, 11.15 m2, 10.10 m2.
The house also has access on the side to a pleasant garden of about 1000 m2 with fruit trees. A non-adjoining shed of 15-20 m2 completes this property.
For any information or visits, contact Frédéric Schollaert by phone at ... or by email at ...
Features:
- Garden Meer bekijken Minder bekijken In einem ruhigen Weiler in der Nähe des Stadtzentrums mit vielen Geschäften und Dienstleistungen, in der Nähe der Mündung und des Hafens von Callonges und des Naturzentrums von Vitrezay. Großes altes Haus zur Auffrischung (Möglichkeit, 3 Wohnungen für Mieteinnahmen zu machen), bestehend aus im Erdgeschoss: ein Durchgangseingang von ca. 14,65 m2, eine große Essküche von ca. 28,60 m2 mit Holzeinsatz, ein Wohnzimmer von ca. 25 m2, ein Büro von ca. 15,30 m2, ein zweites Wohnzimmer zur Auffrischung von ca. 17,20 m2, ein Billardzimmer (ca. 21,10 m2) mit direktem Zugang nach außen und die zweite Treppe des Hauses, die zu Im Obergeschoss befindet sich eine zweite Küche zur Auffrischung von ca. 18,70 m2, die als Sommerküche genutzt werden kann, da direkter Zugang zum Garten, eine separate Toilette von etwas mehr als 1 m2 und ein Badezimmer von knapp 3 m2. Der dritte Teil des Gebäudes (ehemalige Schmiede) bietet eine Werkstatt von ca. 85 m2 einschließlich der Garage von 10 m2 mit 1 unfertigen Boden.
Im ersten Stock finden Sie: ein zweites Badezimmer (mit doppeltem Eingang, einschließlich eines privaten seitlichen Hauptschlafzimmers) von knapp 8 m2 und eine separate Toilette von ca. 2 m2, einen Nachtkorridor, der die 5 Schlafzimmer von ca. 21,15 m2, 21,25 m2, 9,90 m2, 11,15 m2, 10,10 m2 bedient.
Das Haus hat auch Zugang zu einem schönen Garten von ca. 1000 m2 mit Obstbäumen. Ein nicht angrenzender Schuppen von 15-20 m2 vervollständigt dieses Anwesen.
Für weitere Informationen oder Besichtigungen wenden Sie sich bitte telefonisch unter ... oder per E-Mail an Frédéric Schollaert unter ...
Features:
- Garden Dans un hameau calme proche du centre bourg pourvu de nombreux commerces et services, à proximité de l'estuaire et du port des Callonges et du pôle nature de Vitrezay. Grande maison ancienne à rafraîchir (possibilité d'en faire 3 habitations pour revenus locatifs), composée au rez-de-chaussée: une entrée traversante de 14.65 m2 environ, une grande cuisine dinatoire de 28.60 m2 environ avec un insert bois, un salon de 25 m2 environ, un bureau d'environ 15.30m2, un second salon à finir de rafraîchir d'environ 17.20 m2, une salle de billard (21.10m2 environ) avec accès direct sur l'extérieur et le second escalier de la maison menant à l'étage, une seconde cuisine à rafraîchir de 18.70m2 environ pouvant servir de cuisine d'été car accès direct sur le jardin, un WC séparé d'un peu plus d'1 m2 ainsi qu'une salle d'eau d'un peu moins de 3 m2. La troisième partie du bâtiment (ancienne forge) offre un atelier d'environ 85 m2 incluant le garage de 10 m2 avec 1 étage non aménagé.
Au premier étage, vous retrouverez : une seconde sdb (avec double entrée dont une privative côté chambre parentale) d'un peu moins de 8 m2 et un WC séparé d'environ 2m2, un couloir de nuit desservant les 5 chambres d'environ : 21.15 m2, 21.25 m2, 9.90 m2, 11.15 m2, 10.10 m2.
La maison est pourvue également d'un accès sur le côté vers un agréable jardin d'environ 1000 m2 avec arbres fruitiers. Une remise non attenante de 15-20 m2 complète ce bien.
Pour toutes informations ou visites, contactez Frédéric Schollaert par téléphone au ... ou par courriel à l'adresse ...
Features:
- Garden In a quiet hamlet close to the town centre with many shops and services, close to the estuary and the port of Les Callonges and the nature centre of Vitrezay. Large old house to refresh (possibility of making 3 dwellings for rental income), composed on the ground floor: a through entrance of about 14.65 m2, a large dining kitchen of about 28.60 m2 with a wood insert, a living room of about 25 m2, an office of about 15.30m2, a second living room to finish refreshing of about 17.20 m2, a billiard room (about 21.10m2) with direct access to the outside and the second staircase of the house leading to upstairs, a second kitchen to refresh of about 18.70m2 that can be used as a summer kitchen because it has direct access to the garden, a separate toilet of a little more than 1 m2 and a bathroom of a little less than 3 m2. The third part of the building (former forge) offers a workshop of about 85 m2 including the garage of 10 m2 with 1 unconverted floor.
On the first floor, you will find: a second bathroom (with double entrance, one of which is private on the master bedroom side) of a little less than 8 m2 and a separate toilet of about 2m2, a night corridor leading to the 5 bedrooms of approximately: 21.15 m2, 21.25 m2, 9.90 m2, 11.15 m2, 10.10 m2.
The house also has access on the side to a pleasant garden of about 1000 m2 with fruit trees. A non-adjoining shed of 15-20 m2 completes this property.
For any information or visits, contact Frédéric Schollaert by phone at ... or by email at ...
Features:
- Garden