EUR 290.364
3 slk
14 m²

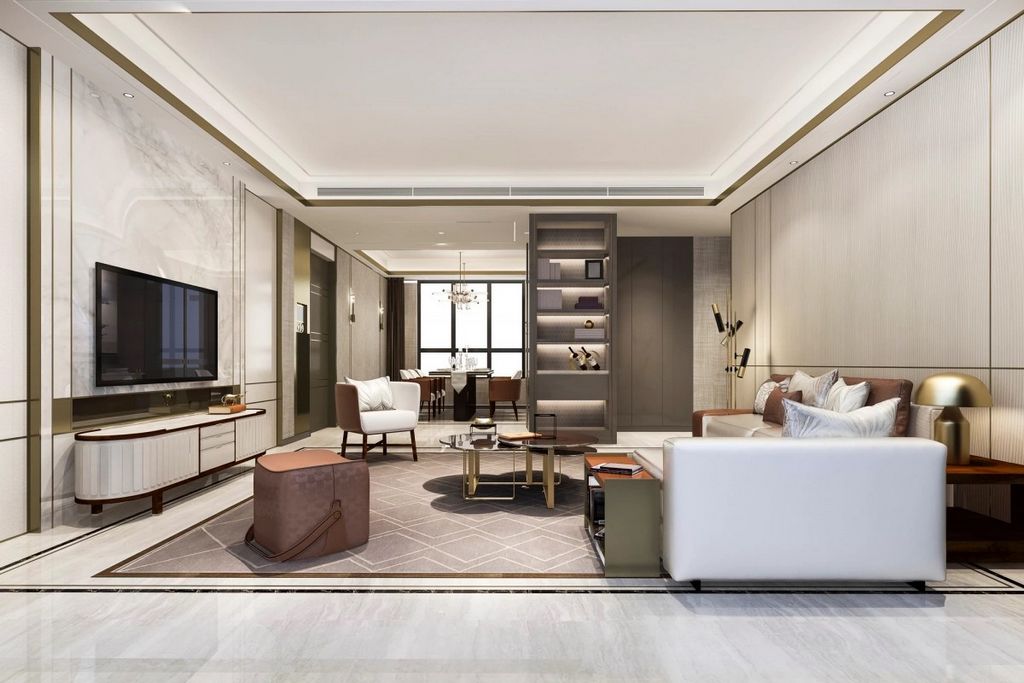

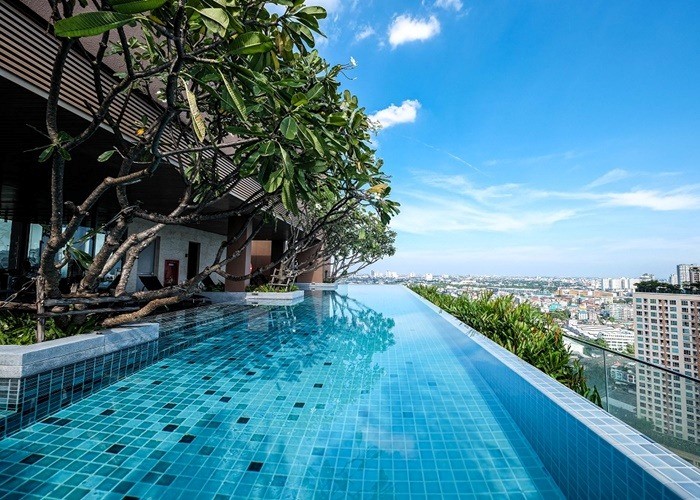
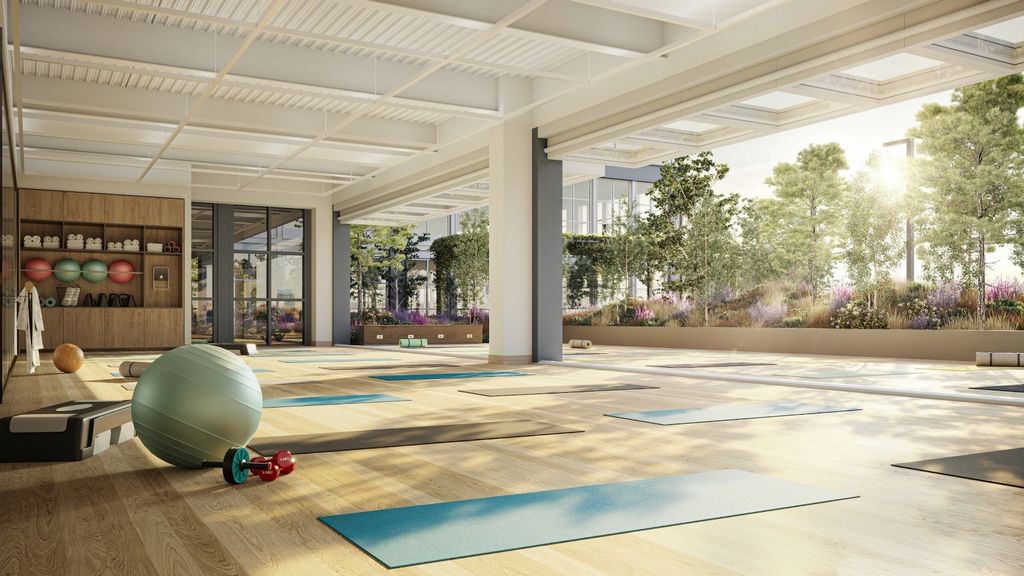

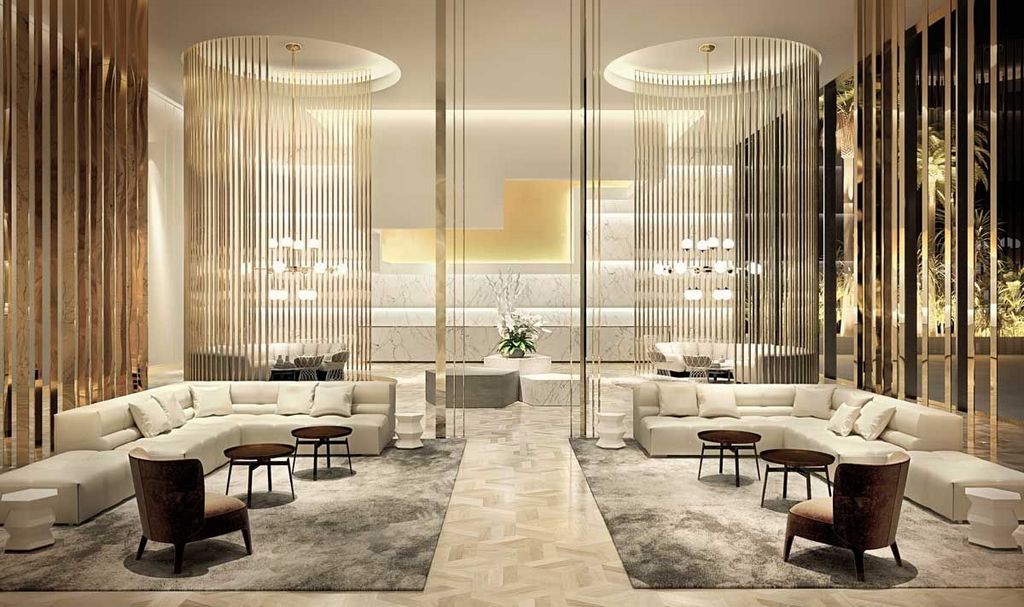
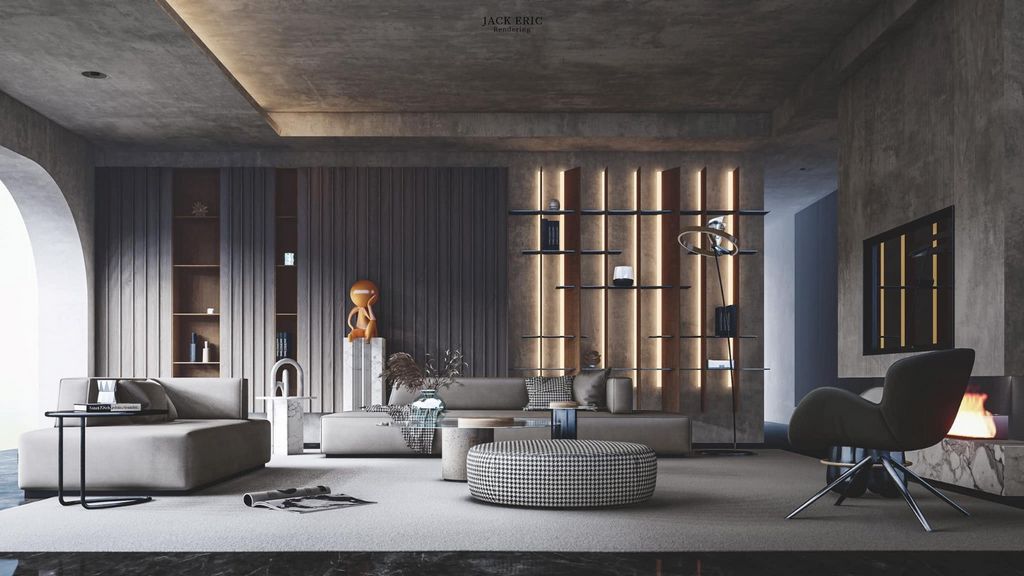
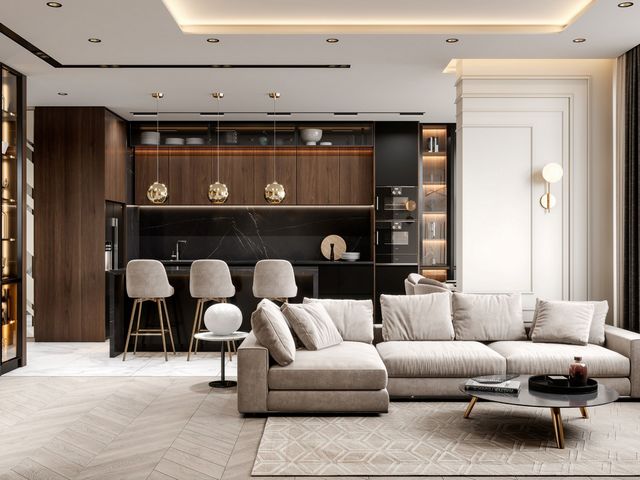
-- EXCLUSIONS
-- Meer bekijken Minder bekijken Insigne de PedralbesIl s'agit de la proposition résidentielle de grande hauteur la plus récente de Constructora Pedralbes, stratégiquement située sur l'Avenida Sarasota au coin de la Calle Los Robles, à côté de l'Avenida Winston Churchill, dans le secteur de La Julia.Conçue comme un refuge familial dans les hauteurs, la tour proposera toutes ses unités résidentielles de 3 et 4 chambres. Avec une architecture contemporaine conçue par l'architecte Franc Ortega, sa façade avant profitera des vues sur la mer des Caraïbes et la ville, ainsi que de la lumière naturelle.Caractéristiques du projetProjet entièrement familial avec des appartements de 3 et 4 chambres.Deux et trois places de parking par appartement.Entrée d'allée.Lobby à double hauteur, meublé professionnellement, avec Wi-Fi et système de son.Piscine avec solarium et vue mer sur le toit.Salle de sport conçue par BodyIgnition, avec un iPad Pro pour les routines individuelles, climatisée et équipée de machines LifeFitness.(1) Vélo de peloton.Espace sauna et massages. Espace Yoga et Méditation.L'Espace Jaune : Espace de travail en open space avec imprimante et projecteur.Le Clubhouse By Pedralbes : Un espace social spectaculaire tel qu'un bar et un salon pour des événements privés.Stockage de boissons privé : espace spécial pour stocker vos boissons en toute sécurité dans l'espace social.Simulateur de golf.Teens Club avec les consoles PlayStation et Xbox de nouvelle génération.Cour des adolescents.Le Salon de Beauté : Espace beauté entièrement équipé.Deux espaces bar en plein air face à la piscine avec un espace BBQ de style argentin et des fours à pizza.Aire de jeux pour enfants.Pet Station avec sa propre douche pour animaux de compagnie. Deux salles de bain sur le Rooftop.Stationnement de livraison.Zone de stockage de livraison.Conduit à ordures.Bureau de l'administration de la copropriété. Zone de stockage de blanchisserie. Bornes de recharge électrique.Centrale électrique à couverture complète.Système anti-incendie.Systèmes d'interphonie / portails électriques.Systèmes d'approvisionnement communs (gaz et eau communs).Réservez avec 1 000 $ US10 % initiale30 % pendant la construction60 % contre la livraison Insignia by Pedralbes
Es la más reciente propuesta residencial high-rise de Constructora Pedralbes, ubicada estratégicamente en la Avenida Sarasota esquina Calle Los Robles, próximo a la Avenida Winston Churchill, en el sector La Julia.
Concebida como un refugio familiar en las alturas, la torre ofrecerá todas sus unidades residenciales de 3 y 4 habitaciones. Con una arquitectura contemporánea diseñada por el Arq. Franc Ortega, su fachada frontal aprovechará las visuales al Mar Caribe y la ciudad, así como la luz natural.
Características del Proyecto
Proyecto completamente familiar con apartamentos de 3 y 4 habitaciones.
Dos y tres parqueos por apartamento.
Driveway Entrance.
Lobby doble altura, amueblado profesionalmente, con Wi-Fi y sistema de sonido.
Piscina con solarium y vista al mar en el rooftop.
Gimnasio diseñado por BodyIgnition, con un iPad Pro para rutinas individuales, climatizado y equipado con máquinas LifeFitness.
(1) Peloton Bike.
Sauna y área de masajes. Área de Yoga y Meditación.
The Yellow Space: Espacio de trabajo open space con printer y proyector.
The Clubhouse By Pedralbes: Un área social espectacular tipo bar and lounge para eventos privados.
Private Drink Storage: Espacio especial para guardar de forma segura tus bebidas en el área social.
Simulador de Golf.
Teens Club con consolas de PlayStation y Xbox de última generación.
Teens Patio.
The Beauty Salon: Área de belleza completamente equipada.
Dos áreas de bar al aire libre frente a la piscina con área de BBQ estilo argentino y hornos para pizzas.
Área de Juego de Niños.
Pet Station con su propio Pet Shower. Dos baños en el Rooftop.
Delivery Parking.
Delivery Storage Area.
Ducto de Basura.
Oficina de Administración de Condominio. Área de depósito de lavandería. Estaciones de carga eléctrica.
Planta eléctrica total cobertura.
Sistema contra incendio.
Sistemas de Intercom / Portones eléctricos.
Sistemas comunes de suministros (gas común y agua).
Reservar con US$1000
10% Incial
30% Durante la Construcción
60% Contra Entrega INCLUSIONS
-- EXCLUSIONS
-- Badge by PedralbesIt is the most recent high-rise residential proposal by Constructora Pedralbes, strategically located on Avenida Sarasota at the corner of Calle Los Robles, next to Avenida Winston Churchill, in the La Julia sector.Conceived as a family refuge in the heights, the tower will offer all its residential units with 3 and 4 bedrooms. With a contemporary architecture designed by Arch. Franc Ortega, its front façade will take advantage of the views of the Caribbean Sea and the city, as well as natural light.Project featuresCompletely family project with 3 and 4 bedroom apartments.Two and three parking spaces per apartment.Driveway Entrance.Double height lobby, professionally furnished, with Wi-Fi and sound system.Pool with solarium and sea view on the rooftop.Gym designed by BodyIgnition, with an iPad Pro for individual routines, air-conditioned and equipped with LifeFitness machines.(1) Platoon Bike.Sauna and massage area. Yoga and Meditation area.The Yellow Space: Open space workspace with printer and projector.The Clubhouse By Pedralbes: A spectacular social area such as a bar and lounge for private events.Private Drink Storage: Special space to safely store your drinks in the social area.Golf simulator.Teens Club with next generation PlayStation and Xbox consoles.Teen's Yard.The Beauty Salon: Fully equipped beauty area.Two open-air bar areas facing the pool with an Argentine-style BBQ area and pizza ovens.Children's Play Area.Pet Station with its own Pet Shower. Two bathrooms on the Rooftop.Delivery Parking.Delivery Storage Area.Garbage Duct.Condominium Administration Office. Laundry storage area. Electric charging stations.Full coverage power plant.Fire system.Intercom systems / Electric gates.Common supply systems (common gas and water).Reserve with US$100010% Initial30% During Construction60% Against Delivery INCLUSIONS
-- EXCLUSIONS
--