EUR 1.150.000
FOTO'S WORDEN LADEN ...
Huis en eengezinswoning te koop — Savonnières
EUR 1.180.000
Huis en eengezinswoning (Te koop)
Referentie:
EDEN-T87014850
/ 87014850
Referentie:
EDEN-T87014850
Land:
FR
Stad:
Savonnieres
Postcode:
37510
Categorie:
Residentieel
Type vermelding:
Te koop
Type woning:
Huis en eengezinswoning
Omvang woning:
505 m²
Omvang perceel:
3 m²
Kamers:
15
Slaapkamers:
8
Badkamers:
5
Verdieping:
2
VERGELIJKBARE WONINGVERMELDINGEN
VASTGOEDPRIJS PER M² IN NABIJ GELEGEN STEDEN
| Stad |
Gem. Prijs per m² woning |
Gem. Prijs per m² appartement |
|---|---|---|
| Ballan-Miré | EUR 2.349 | - |
| Cinq-Mars-la-Pile | EUR 1.854 | - |
| La Riche | - | EUR 2.278 |
| Langeais | EUR 1.642 | - |
| Saint-Cyr-sur-Loire | EUR 2.988 | EUR 2.496 |
| Tours | EUR 2.559 | EUR 2.506 |
| Chambray-lès-Tours | EUR 2.361 | - |
| Indre-et-Loire | EUR 1.680 | EUR 1.913 |
| Saint-Pierre-des-Corps | - | EUR 1.464 |
| Montlouis-sur-Loire | EUR 2.077 | - |
| Sainte-Maure-de-Touraine | EUR 1.320 | - |
| Chinon | EUR 1.461 | EUR 1.364 |
| Bléré | EUR 1.797 | - |
| Amboise | EUR 1.938 | EUR 2.046 |
| Château-Renault | EUR 1.320 | - |
| Château-du-Loir | EUR 1.201 | - |
| Richelieu | EUR 1.199 | - |
| Loches | EUR 1.445 | - |
| Montrichard | EUR 1.361 | - |
| Saumur | EUR 1.537 | EUR 1.296 |


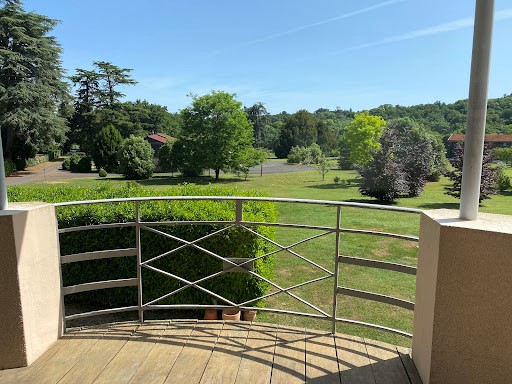
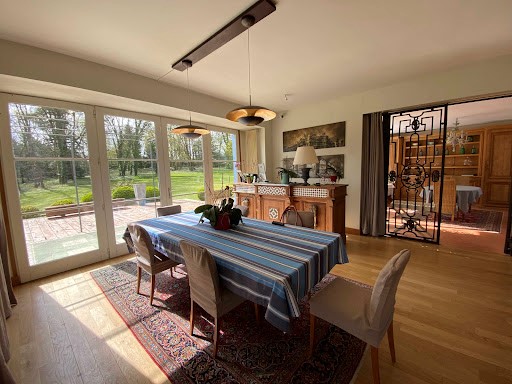

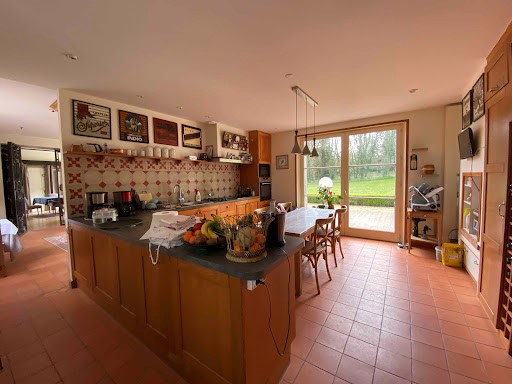


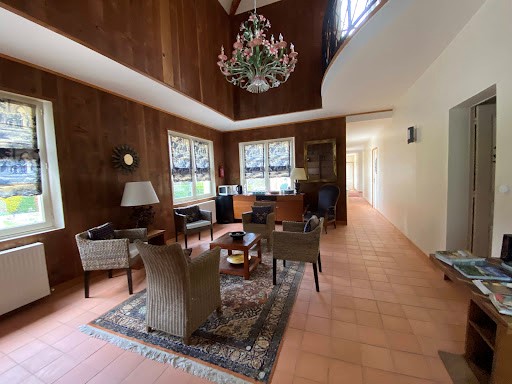
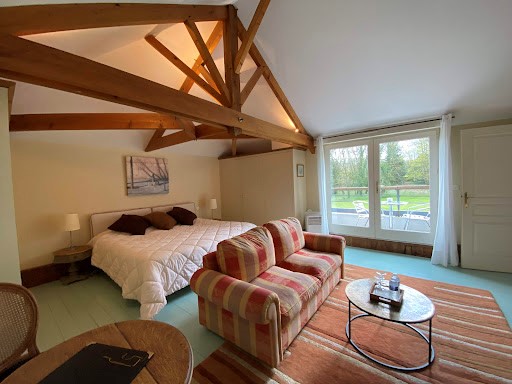

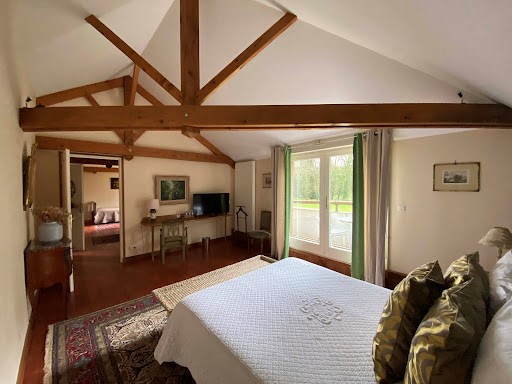
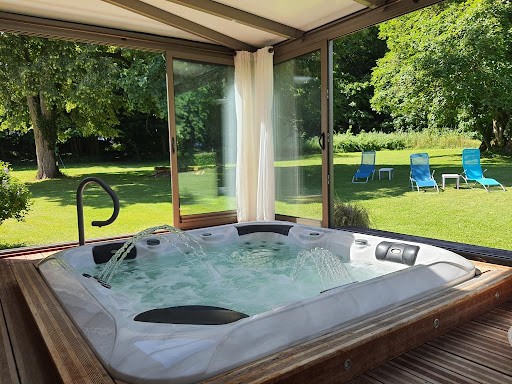
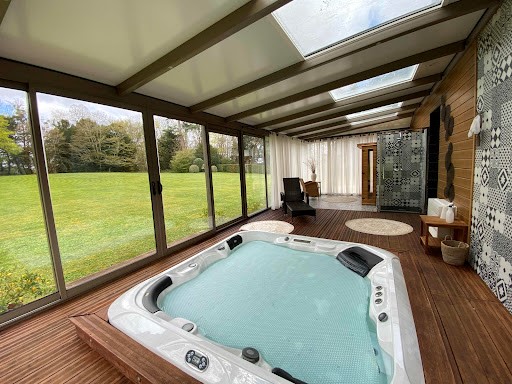
Description :
2 km from the village, not far from the castles of La Loire, this beautiful estate, a subtle blend of tradition and modernity, was built on the site of an 18th century castle, the remains of which are still visible in the basement. Today, from this past, the outbuildings, the exterior staircases of the original castle and the well remain.
Located in a small hamlet, in the heart of a magnificent park, where you can discover and enjoy the presence of century-old cedars, redwoods and other American species.
A significant advantage, the location is less than 15 minutes from Tours (TGV station and airport), and close to shops, local services and the A85 and A10 road networks.
On the ground floor: 240m2 + 40m2 veranda
- Entrance
- WC + sink
- Bedroom 1 of 33m2 with bathroom, shower, separate WC
- Living room of 59m2 with double exposure, 2 South-East and West terraces,
- Dining room of 22m2 opening onto a wooden terrace
- Wooden terrace kitchen, 31m2,
- Sliding door leading to the corridor reserved for guests with independent entrance.
- Bedroom 2 of 21 m2 with shower room (Italian shower) and separate WC
- Bedroom 3 of 22 m2 with bathroom and WC wooden terrace
- Bedroom 4 of 21 m2 with bathroom and WC wooden terrace
- Living room, 31m2,
- 45m2 wellness area with jacuzzi, sauna facing the park. Large bay window with view of the park.
Upstairs: 200m2
- Bedroom 5 of 28m2 with bathroom, separate WC, passageway access, double exposure
- Suite of 35m2 including bedroom and small living room, bathroom, separate WC with access to the passageway
- Passageway of 17m2 going around the floor.
Living room side staircase with upstairs:
- Living room, 21m2,
- Bedroom 7 transformed into a playroom, 24m2, terrace of 40m2,
- Separate toilets
- Shared bathroom
- Large bedroom 8 of 32m2 with terrace of 30m2
In the basement: 146m2
- Cellar 1 and 2
- laundry room,
- 2 heat pumps, September 2022 (water-water)
- Garage with double door
- Wine cellar 1, cellar 2 overlooking the backyard
- Bathroom
Exteriors: Wooded park, old well, in use, vegetable garden. Partly walled.
Other information :
- New hot water tanks (2022)
- Double glazing
- Sanitation: septic tanks 2021
- Heat pumps, September 2022 (water-water)
To find out more, contact us
Information on the risks to which this property is exposed is available on the Georisques website: ... Meer bekijken Minder bekijken Domaine, 515,15m2 au sol env., 8 chambres, 15 pièces, véranda de 40m2, dont spa, beau parc comprenant des arbres centenaires, 2,8ha, piscinable, clos. Mobilier non inclus.
Description :
À 2 km du bourg, non loin des châteaux de La Loire, ce beau domaine subtil mélange entre tradition et modernité, a été construit sur l’emplacement d’un château du XVIIIème dont les vestiges sont encore visibles au sous-sol. Aujourd'hui, de ce passé subsistent les communs, les escaliers extérieurs du château d'origine et le puits.
Situé dans un petit hameau, au cœur d’un magnifique parc, où vous pourrez découvrir et profiter de la présence de cèdres centenaires, séquoias et autres essences américaines.
Avantage non négligeable, l’endroit est à moins de 15mn de Tours (gare TGV et aéroport), et proche des commerces, des services de proximité et des réseaux routiers A85 et A10.
Au Rez-de-Chaussée : 240m2 + 40m2 de véranda
- Entrée
- WC + lavabo
- Chambre 1 de 33m2 avec SDB, douche, WC séparé
- Salon de 59m2 avec double exposition, 2 terrasses Sud-Est et Ouest,
- Salle à manger de 22m2 donnant sur une terrasse bois
- Cuisine terrasse bois, 31m2,
- Porte coulissante menant au couloir réservé aux hôtes avec entrée indépendante.
- Chambre 2 de 21 m2 avec salle d’eau (douche italienne) et WC séparé
- Chambre 3 de 22 m2 avec SDB et WC terrasse bois
- Chambre 4 de 21 m2 avec SDB et WC terrasse bois
- Salon, 31m2,
- Espace bien-être de 45m2 avec jacuzzi, sauna face au parc. Grande baie vitrée avec vue sur le parc.
À l’étage : 200m2
- Chambre 5 de 28m2 avec SDB, WC séparé, accès coursive, double exposition
- Suite de 35m2 comprenant chambre et petit salon, SDB, WC séparé accès coursive
- Coursive de 17m2 faisant le tour de l’étage.
Côté salon escalier avec à l’étage :
- Salon, 21m2,
- Chambre 7 transformée en salle de jeu, 24m2, terrasse de 40m2,
- Toilettes séparées
- Salle d’eau commune
- Grande chambre 8 de 32m2 avec terrasse de 30m2
Au sous-sol : 146m2
- Cellier 1 et 2
- Buanderie,
- 2 pompes à chaleur, septembre 2022 (eau-eau)
- Garage avec double porte
- Cave 1 à vin, cave 2 donnant sur cour arrière
- Toilettes
Extérieurs : Parc boisé, ancien puits, en service, potager. Clos de murs en partie.
Autres informations :
- Ballons de chaude neufs (2022)
- Double vitrage
- Assainissement : fosses septique 2021
- Pompes à chaleur, septembre 2022 (eau-eau)
Les informations sur les risques auxquels ce bien est exposé sont disponibles sur le site Géorisques : ... />Date de réalisation des DPE : 26/04/2023, DPE : C (55KWh/m2.an d'énergie finale) et GES : C (4KgCO2/m2.an ). Les coûts sont estimés en fonction des caractéristiques de votre logement et pour une utilisation standard sur 5 usages (chauffage, eau chaude sanitaire, climatisation, éclairage, auxiliaires) : Entre 3830 € et 5220 € par an. Prix moyens des énergies indexés au 1 janvier 2021 (abonnements compris).
Pour en savoir plus, nous contacter Estate, approx. 505,15m2 on the ground, 8 bedrooms, 15 rooms, spa, beautiful park with century-old trees, 2.8ha, swimming pool, enclosed. Furniture not included.
Description :
2 km from the village, not far from the castles of La Loire, this beautiful estate, a subtle blend of tradition and modernity, was built on the site of an 18th century castle, the remains of which are still visible in the basement. Today, from this past, the outbuildings, the exterior staircases of the original castle and the well remain.
Located in a small hamlet, in the heart of a magnificent park, where you can discover and enjoy the presence of century-old cedars, redwoods and other American species.
A significant advantage, the location is less than 15 minutes from Tours (TGV station and airport), and close to shops, local services and the A85 and A10 road networks.
On the ground floor: 240m2 + 40m2 veranda
- Entrance
- WC + sink
- Bedroom 1 of 33m2 with bathroom, shower, separate WC
- Living room of 59m2 with double exposure, 2 South-East and West terraces,
- Dining room of 22m2 opening onto a wooden terrace
- Wooden terrace kitchen, 31m2,
- Sliding door leading to the corridor reserved for guests with independent entrance.
- Bedroom 2 of 21 m2 with shower room (Italian shower) and separate WC
- Bedroom 3 of 22 m2 with bathroom and WC wooden terrace
- Bedroom 4 of 21 m2 with bathroom and WC wooden terrace
- Living room, 31m2,
- 45m2 wellness area with jacuzzi, sauna facing the park. Large bay window with view of the park.
Upstairs: 200m2
- Bedroom 5 of 28m2 with bathroom, separate WC, passageway access, double exposure
- Suite of 35m2 including bedroom and small living room, bathroom, separate WC with access to the passageway
- Passageway of 17m2 going around the floor.
Living room side staircase with upstairs:
- Living room, 21m2,
- Bedroom 7 transformed into a playroom, 24m2, terrace of 40m2,
- Separate toilets
- Shared bathroom
- Large bedroom 8 of 32m2 with terrace of 30m2
In the basement: 146m2
- Cellar 1 and 2
- laundry room,
- 2 heat pumps, September 2022 (water-water)
- Garage with double door
- Wine cellar 1, cellar 2 overlooking the backyard
- Bathroom
Exteriors: Wooded park, old well, in use, vegetable garden. Partly walled.
Other information :
- New hot water tanks (2022)
- Double glazing
- Sanitation: septic tanks 2021
- Heat pumps, September 2022 (water-water)
To find out more, contact us
Information on the risks to which this property is exposed is available on the Georisques website: ...