EUR 4.150.000
EUR 4.500.000
EUR 2.998.000
5 slk
535 m²
EUR 3.750.000
EUR 3.100.000
EUR 3.200.000

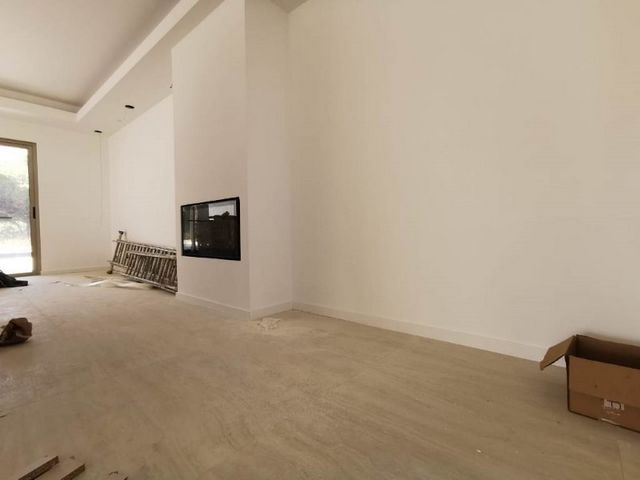
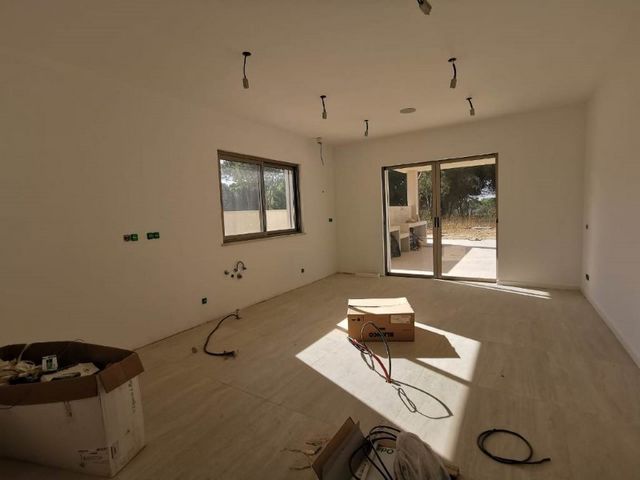
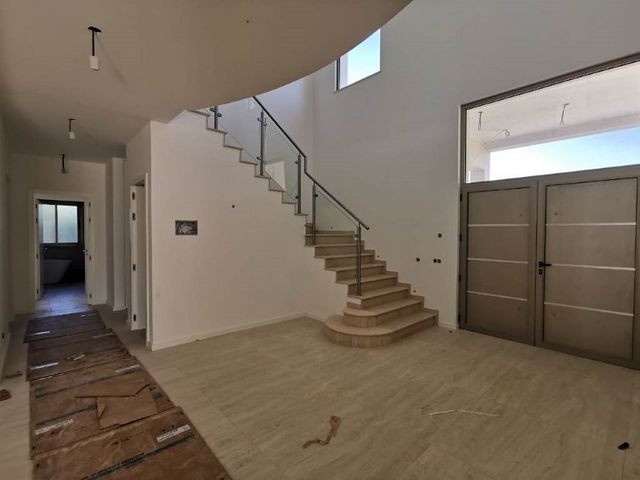
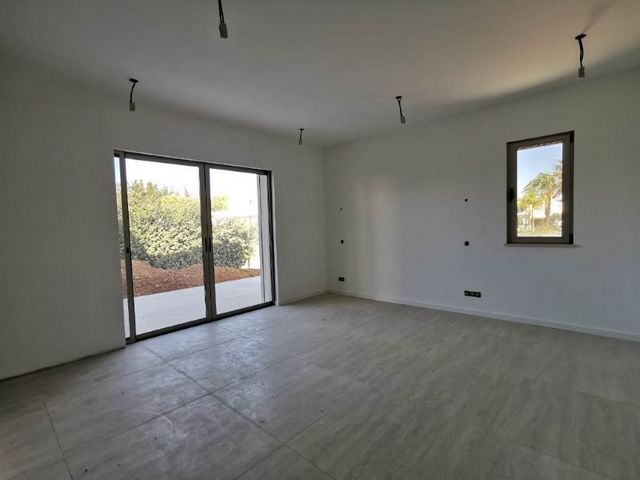
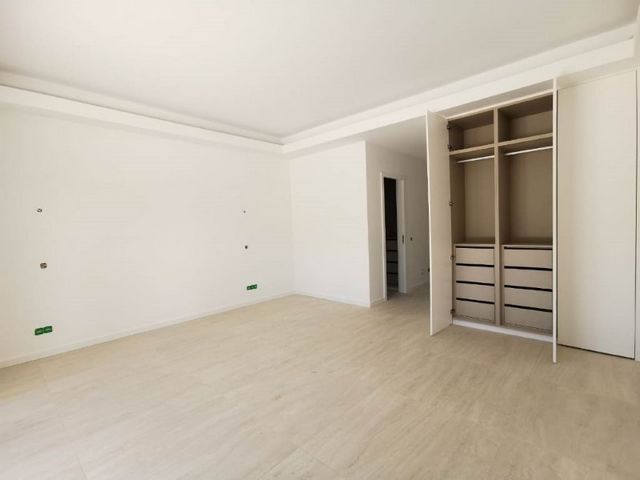
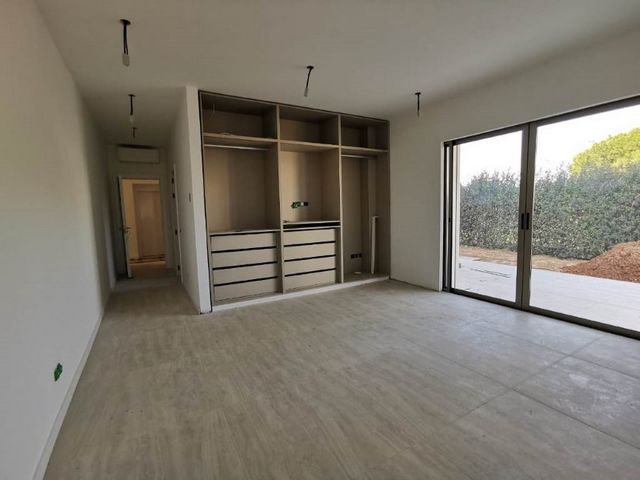
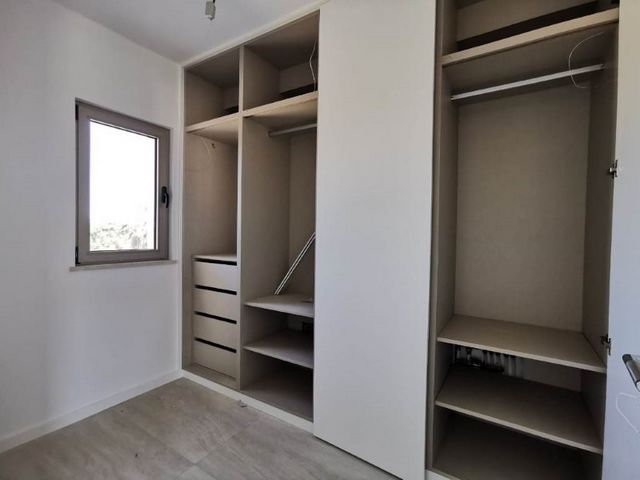


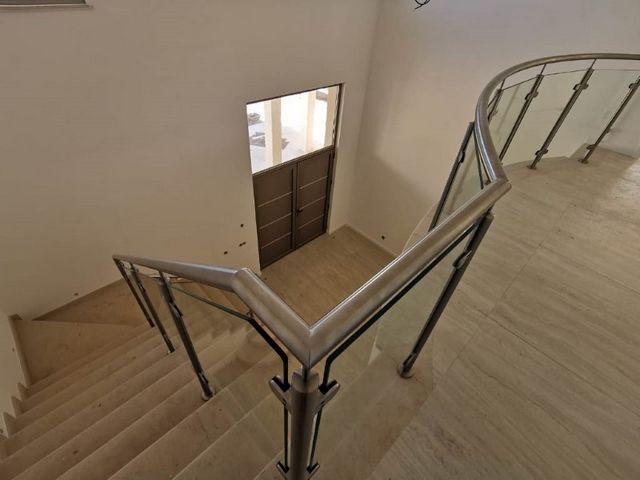
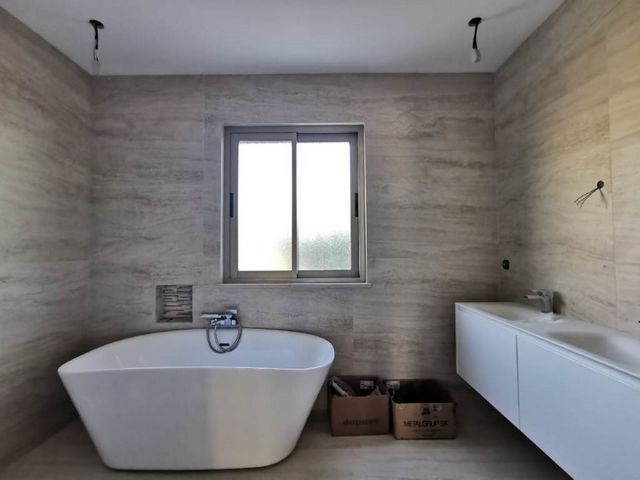

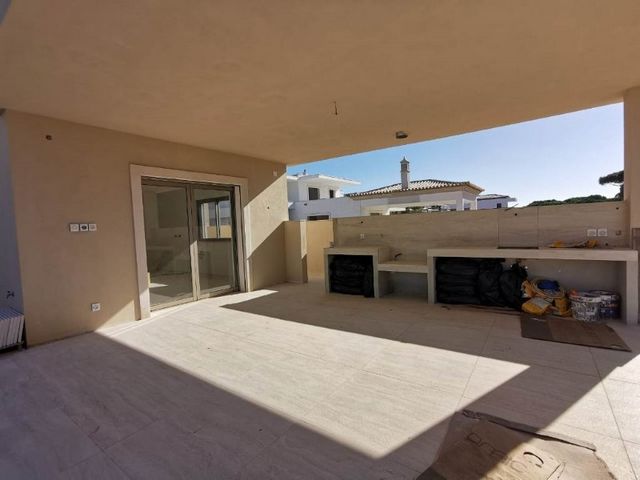






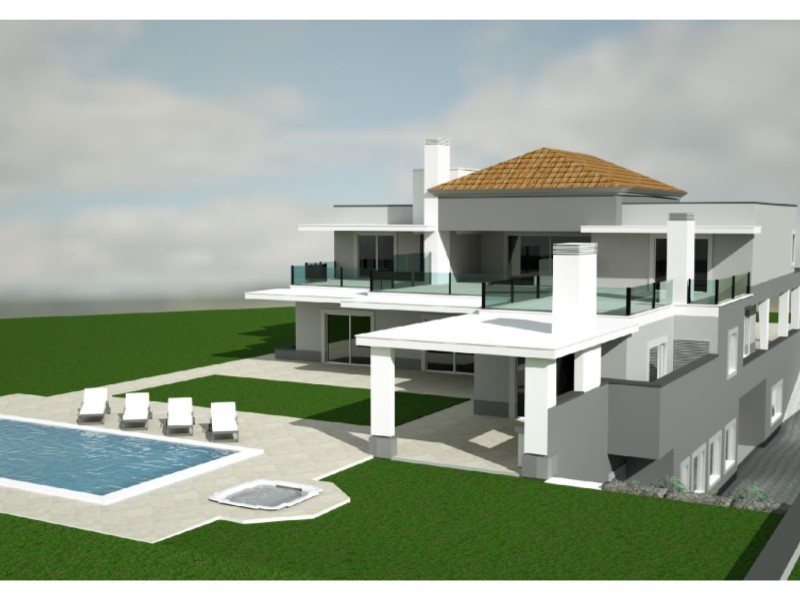
Features:
- Lift
- Garage
- Barbecue
- Air Conditioning
- SwimmingPool
- Alarm
- Balcony
- Garden
- Fitness Center Meer bekijken Minder bekijken Maison Contemporaine V5 em phase de constrution Vu Golf, La propriété de 490m2 est composé; Rez de chaussée: D´un hall d´entrée cathedral, grand salon/salle a manger donnant sur la terrasse couverte et la piscine, cuisine entierement équipée avec celier indépendant donnant sur une autre terrasse couverte avec barbecue, bureau, 1 salle de bains pour les invites, 2 chambres en suite dont une 1ere master bedroom, placard et dressing privé. 1ere étage: 3 chambres en suite dont la deuxieme master suite donnant sur terrasses couvertes; Sous-sol: Dispose d´un espace d´environs 200m2, espace de parking pour 4/5 voitures, A l´exterieur terrain de 1909m2 avec piscine et jacuzzi chaussée, parking exterieur, carport pour 2 voitures, jardins avec arrossage goute a goute, rocks gardens, éclairage par leed. La propriété est équipée d´un ascenseur pour les 3 niveaux, stores electiques, chauffage au sol, air climatisé, panneaux solaires pour le chauffage de l´eau , vídeo surveillance avec camera a infra rouge. Performance Énergétique: Exempt #ref:GA-8852
Features:
- Lift
- Garage
- Barbecue
- Air Conditioning
- SwimmingPool
- Alarm
- Balcony
- Garden
- Fitness Center Casa Contemporânea V5 em construção Vista Golf, Vila Sol A propriedade de 490m2 é composta por; Rés de chão: Hall de entrada catedral, sala de estar e jantar com acesso a terraço coberto e a piscina, cozinha equipada com despensa independente e acesso a outro terraço coberto com barbecue, escritório, casa de banho social, dois quartos em suite, sendo 1 deles a master suite com dressing. Primeiro andar: Três quartos em suite um deles apresenta-se como a segunda master suite, todos com acessos a vários terraços. A moradia dispõem de uma cave de 200m2, com espaço de parqueamento para 4/5 carros. No exterior, terreno de 1990m2 com piscina e jacuzzi aquecidos, parque exterior, Carport para 2 carros, jardim com rega gota a gota, rock gardens, iluminação led. A casa ainda esta equipada com elevador para os 3 pisos, estores elétricos, chão aquecido, ar condicionado, paneis solares para o aquecimento da água, vídeo vigilância com câmaras infravermelhos. Categoria Energética: Isento #ref:GA-8852
Features:
- Lift
- Garage
- Barbecue
- Air Conditioning
- SwimmingPool
- Alarm
- Balcony
- Garden
- Fitness Center Contemporary House V5 phase of constrution Vu Golf, The property of 490m2 is composed; Ground floor: From a cathedral entrance hall, large lounge / diner overlooking the covered terrace and pool, fully equipped kitchen with independent kitchen overlooking another covered terrace with barbecue, office, 1 bathroom for guests, 2 rooms en suite including a master bedroom, closet and dressing room. 1st floor: 3 bedrooms in suite including the second master suite overlooking covered terraces Subsoil: Has a space of approx 200m2, parking space for 4/5 cars, Outside the grounds of 1909m2 with swimming pool and jacuzzi pavement, outdoor parking, carport for 2 cars, gardens with drip water, rocks gardens, lighting by leed. The property is equipped with electric blinds, floor heating, air conditioning, solar panels for water heating, video surveillance with infrared camera. Energy Rating: Exempt #ref:GA-8852
Features:
- Lift
- Garage
- Barbecue
- Air Conditioning
- SwimmingPool
- Alarm
- Balcony
- Garden
- Fitness Center Σύγχρονο σπίτι V5 φάση κατασκευής Vu Golf, Το ακίνητο των 490m2 αποτελείται? Ισόγειο: Από μια αίθουσα εισόδου καθεδρικού ναού, μεγάλο σαλόνι / τραπεζαρία με θέα στη σκεπαστή βεράντα και την πισίνα, πλήρως εξοπλισμένη κουζίνα με ανεξάρτητη κουζίνα με θέα σε μια άλλη σκεπαστή βεράντα με μπάρμπεκιου, γραφείο, 1 μπάνιο για τους επισκέπτες, 2 δωμάτια με ιδιωτικό μπάνιο, συμπεριλαμβανομένου ενός κύριου υπνοδωματίου, ντουλάπας και γκαρνταρόμπας. 1ος όροφος: 3 υπνοδωμάτια στη σουίτα συμπεριλαμβανομένης της δεύτερης κύριας σουίτας με θέα στις σκεπαστές βεράντες Υπέδαφος: Έχει χώρο περίπου 200m2, χώρο στάθμευσης για 4/5 αυτοκίνητα, Έξω από το οικόπεδο του 1909m2 με πισίνα και τζακούζι πεζοδρόμιο, υπαίθριο πάρκινγκ, υπόστεγο αυτοκινήτων για 2 αυτοκίνητα, κήπους με στάγδην νερό, βράχια κήπους, φωτισμό από leed. Το ακίνητο είναι εξοπλισμένο με ηλεκτρικά στόρια, ενδοδαπέδια θέρμανση, κλιματισμό, ηλιακούς συλλέκτες για θέρμανση νερού, παρακολούθηση βίντεο με υπέρυθρη κάμερα. Ενεργειακή κλάση: Απαλλάσσεται #ref:GA-8852
Features:
- Lift
- Garage
- Barbecue
- Air Conditioning
- SwimmingPool
- Alarm
- Balcony
- Garden
- Fitness Center Zeitgenössisches Haus V5 Bauphase Vu Golf, Das Grundstück von 490m2 setzt sich zusammen; Erdgeschoß: Von einer Eingangshalle der Kathedrale, einem großen Wohn- / Esszimmer mit Blick auf die überdachte Terrasse und den Pool, einer voll ausgestatteten Küche mit separater Küche mit Blick auf eine weitere überdachte Terrasse mit Grill, Büro, 1 Badezimmer für Gäste, 2 Zimmer mit Bad, darunter ein Hauptschlafzimmer, ein Kleiderschrank und ein Ankleidezimmer. 1. Etage: 3 Schlafzimmer in Suite, darunter die zweite Master-Suite mit Blick auf überdachte Terrassen Untergrund: Hat eine Fläche von ca. 200m2, Parkplatz für 4/5 Autos, Außerhalb des Grundstücks von 1909m2 mit Schwimmbad und Whirlpool-Pflaster, Außenparkplatz, Carport für 2 Autos, Gärten mit Tropfwasser, Felsengärten, Beleuchtung von Leed. Das Anwesen ist mit elektrischen Jalousien, Fußbodenheizung, Klimaanlage, Sonnenkollektoren für die Warmwasserbereitung und Videoüberwachung mit Infrarotkamera ausgestattet. Energieeffizienzklasse: Befreit #ref:GA-8852
Features:
- Lift
- Garage
- Barbecue
- Air Conditioning
- SwimmingPool
- Alarm
- Balcony
- Garden
- Fitness Center Casa Contemporánea V5 fase de construcción Vu Golf, La propiedad de 490m2 está compuesta; Planta baja: Desde un hall de entrada catedral, amplio salón / comedor con vista a la terraza cubierta y piscina, cocina totalmente equipada con cocina independiente con vista a otra terraza cubierta con barbacoa, oficina, 1 baño para invitados, 2 habitaciones en suite incluyendo un dormitorio principal, armario y vestidor. 1ª planta: 3 dormitorios en suite, incluida la segunda suite principal con vistas a terrazas cubiertas Subsuelo: Tiene un espacio de aprox 200m2, espacio de estacionamiento para 4/5 autos, Exterior el terreno de 1909m2 con piscina y jacuzzi pavimentado, aparcamiento exterior, cochera para 2 coches, jardines con agua goteada, jardines de rocas, iluminación por leed. La propiedad está equipada con persianas eléctricas, calefacción por suelo radiante, aire acondicionado, paneles solares para calentar agua, videovigilancia con cámara infrarroja. Calificación Energética: Exento #ref:GA-8852
Features:
- Lift
- Garage
- Barbecue
- Air Conditioning
- SwimmingPool
- Alarm
- Balcony
- Garden
- Fitness Center