EUR 690.000
EUR 495.000
6 k
470 m²
EUR 693.000
4 k
322 m²
EUR 680.000
3 k
320 m²
EUR 565.000
9 k
400 m²
EUR 570.000
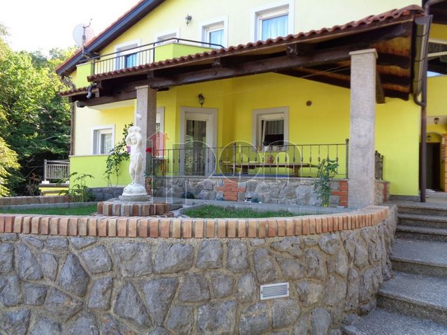
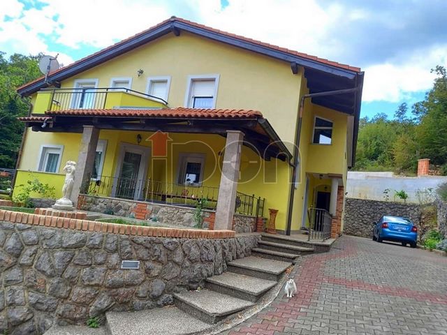
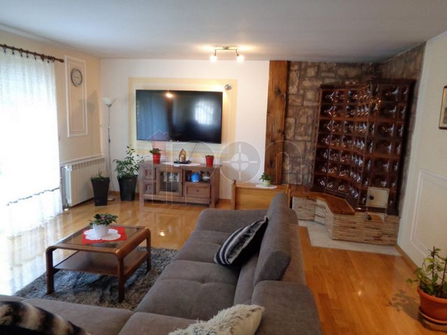
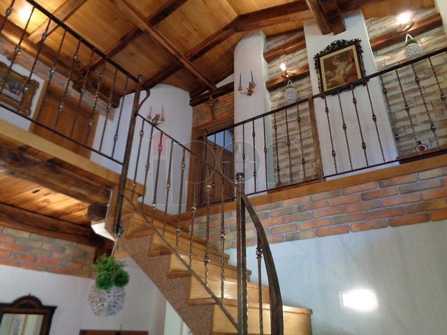
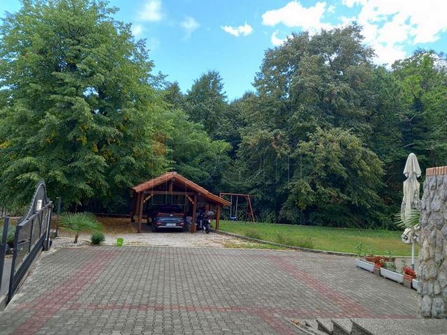
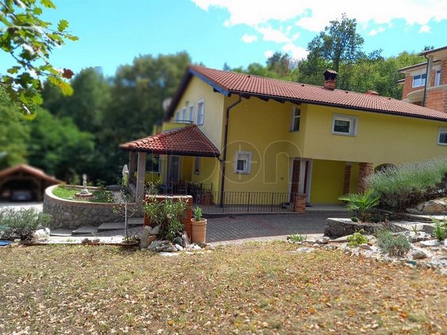
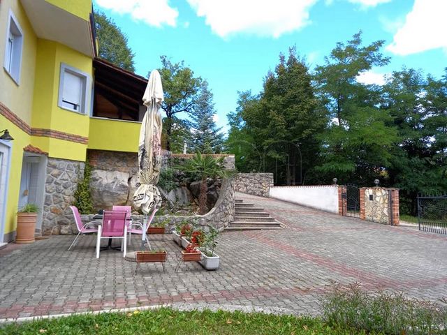
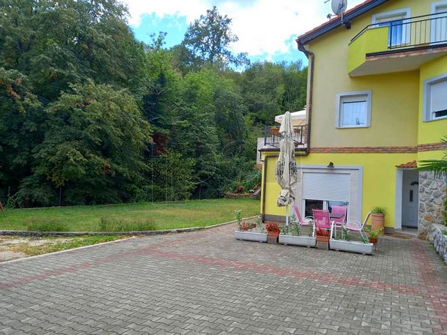
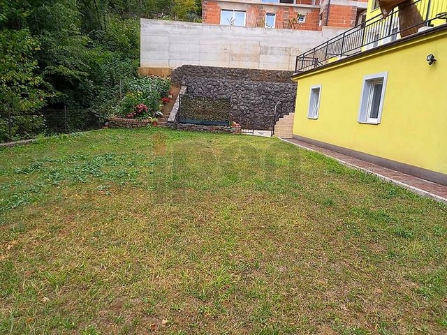
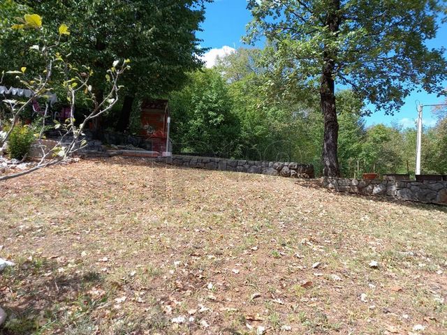
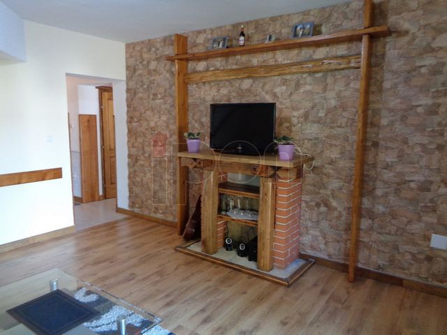
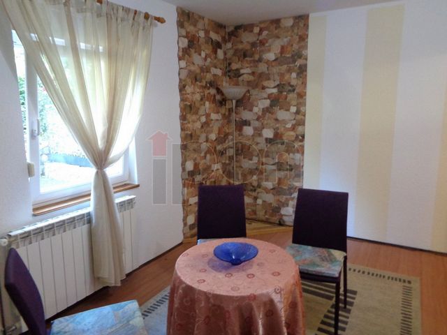
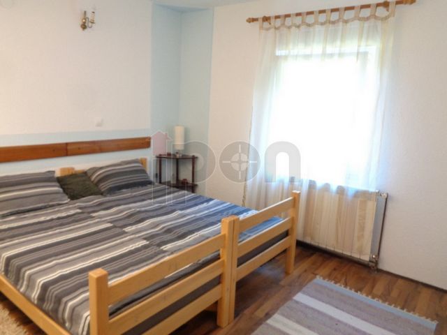
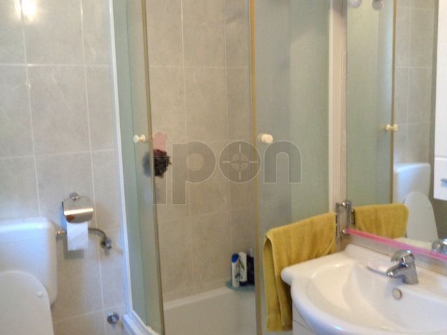
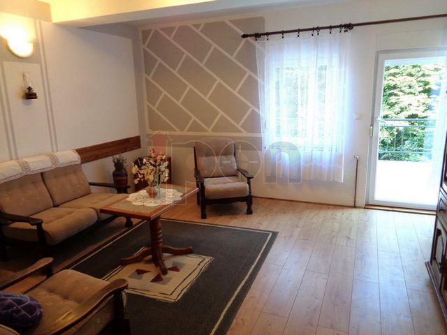
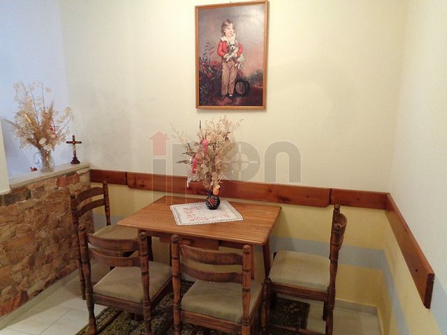
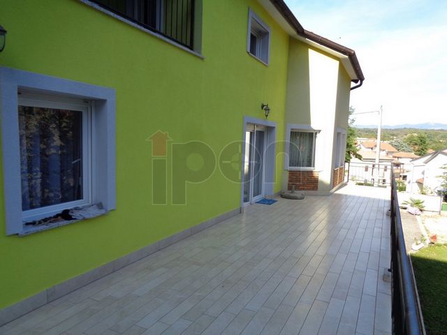
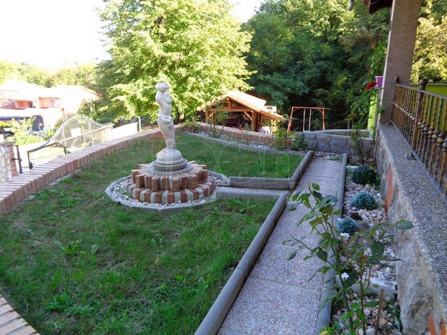
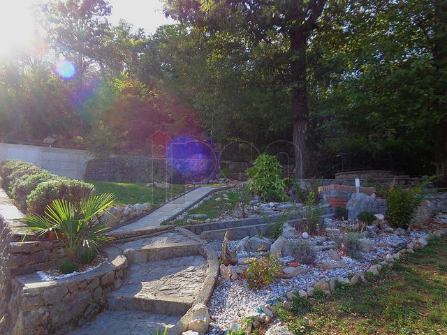
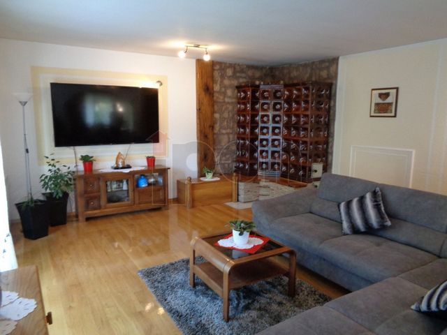
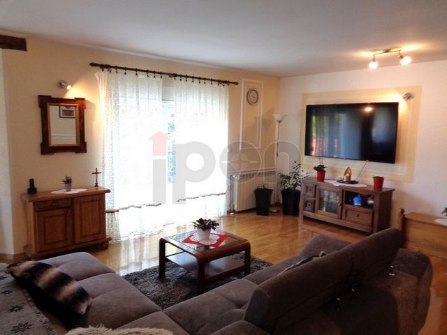
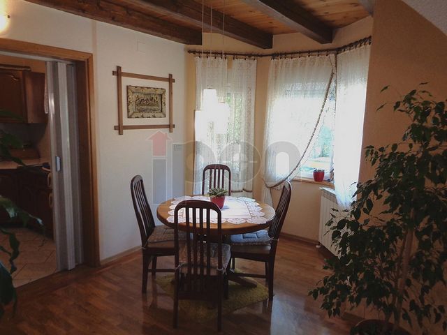
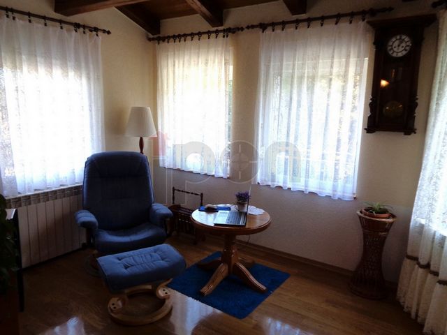
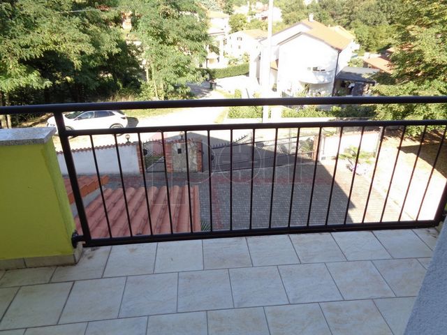
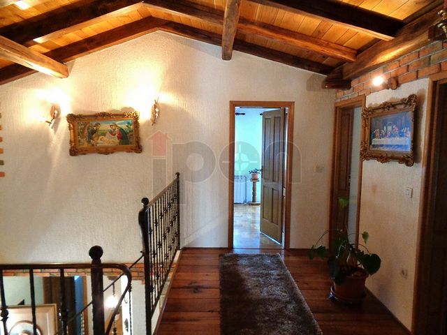
The house is at the end of a dead end and on three sides is surrounded by forest and is very quiet and quiet.
Location in relation to the center.
-Ambulance for 5 min, 3 family doctors, 3 dental clinics, children's doctor, gynecologists, optics, occupational medicine, sports medicine and pharmacy all in one place
Large wholesale market for 5 min, 1km
- Bus station for 5 min 06 km
-Opatija to the center 8 min by car, main beach 4.5km
-Matulji center 5 min 2km, elementary school, kindergarten, children's playground, post office, gas station.
-The house offers the possibility of building 2 swimming pools, namely 1 in the lower part of the house and 2 in the upper part of the house and with them dealing with elite tourism.
HOUSEBUILDING
- Exterior joinery PVC, gas-filled windows for better thermal insulation.
-Walls,jurerm brick 30 cm thick + façade styrofoam 5 cm thick+high quality Caparol paint.
-Terrace 5 cm insulation Styrofoam
The interior is made in a unique style with a lot of old oak wood.
The entrance to the largest apartment is dominated by a floor, staircase and a high gallery all made of old oak and old oak beams combined with an old brick and a forged fence.
The entrance hall on the high ground floor is made of oak wood with a thickness of 7cm, as well as a hallway of the upper floor.
The joinery is completely handmade from oak. In the living room and dining room on the ground floor the floor is oak and below in DB is insulation 5 cm +OSB boards and oak floor. On the second floor 2 rooms the floor is oak parquet and two ash parquet
-Ownership of clean, use and energy certificate B
- Completed construction and moved in 10mj.2008
-Central heating gas, an alternative option is heating a two-story apartment on wood through a potassium stove with a heater in the living room.
- A parlaphone at the entrance to the front of the house.
- The front door to the fenced yard is 6m wide with remote opening
- Mounted satellite dish and connected in almost all satellite reception rooms
-Installation set up for external video surveillance in all rooms
-A gazebo with a barbecue of 15m2 can be used as a parking lot for a car.
-Additionally there are 3 parking spaces around the gazebo and 2 parking spaces on the upper driveway to the apartment.
-Storage space for tools with water connection for possible conversion into an outdoor toilet
- Boiler room for central heating with toolbox and workshop for hobby.
- Rockeries with a coffee table in the shade of oak.
- Outdoor lighting 6 lamps and 4 lamp sensors.
- Chapel of the Mother of God from Protection
- Secured communication and access around the whole house, from all sides.
- The possibility of selling with complete furniture, much of it is made of solid oak wood.
Other combinations are possible.
A unique house where one quickly feels comfortable !
Every recommendation to look at !
Object Code: 3478
Energy class: B
Contact: Goran Racetin, ... , ...
Features:
- Balcony
- Parking
- Garage
- Terrace Meer bekijken Minder bekijken Matulji, samostojeća kuća sa 3 odvojena stana. Najveći stan sa dvije etaže ima 245 m2. Sastoji se od 4 sobe, velikog dnevnog boravka, kupaonice i kuhinje. Ulaz bez stepenice. Drugi stan u prizemlju ima 75 m2 i on je 1s+db. Treći stan koji je u visini kata ima 56m2 i on je isto 1s+db sa balkonom. Ovi manji stanovi se mogu koristiti za iznajmljivanje u turističkoj sezoni kao apartmani ili kao stanovi van sezone.
Kuća je na kraju slijepe ulice i sa tri strane okružena je šumom te je vrlo mirno i tiho.
Lokacija u odnosu prema centru.
-Ambulanta na 5 min, 3 obiteljska liječnika, 3 zubne ambulante, dječji doktor, ginekolozi ,optika, medicina rada, sportska medicina i apoteka sve na jednom mjestu
Velika veletržnica na 5 min, 1km
-Autobusna stanica na 5 min 06 km
-Opatija do centra 8 min autom, glavna plaža 4,5km
-Matulji centar 5 min 2km, osnovna škola, vrtić, dječje igralište, pošta, benzinska stanica.
-Kuća pruža mogučnost izgradnje 2 bazena i to 1 u donjem dijelu kuće i 2 u gornjem dijelu kuće a sa njima i bavljenje elitnim turizmom.
KUĆA IZGRADNJA
-Vanjska stolarija PVC ,prozori punjeni plinom ,radi bolje toplinske izolacije.
-Zidovi ,poroterm cigla 30 cm debljine + fasada stiropor 5 cm debljine+visoko kvalitetna Caparol boja.
-Terasa 5 cm izolacija stiropor
Interijer je izrađen u unikatnom stilu sa puno starog hrastovog drveta.
Ulazom u najveći stan dominira pod, stepenište i visoka galerija sve od starog hrasta i starih hrastovih greda kombinirano sa starom ciglom i kovanom ogradom.
Ulazni hodnik u visokom prizemlju je napravljen od hrastovog drveta debljine 7cm, kao i hodnik gornje etaže.
Stolarija je kompletno ručno izrađena od hrasta. U dnevnom boravku i trpezariji u prizemlju pod je hrast a ispod u DB je izolacija 5 cm +OSB ploče i hrastov pod. Na drugoj etaži 2 sobe pod je hrastov parket a dvije jasen parket
-Vlasništvo čisto, uporabna i energetski certifikat B
-Završena gradnja i useljeno 10mj.2008
-Centralno grijanje plin, alternativna mogučnost je grijanje dvoetažnog stana na drva preko kalijeve peči sa grijačem u dnevnom boravku.
-Parlafon na ulazu ispred kuče.
-Ulazna vrata u ograđeno dvorište su 6m širine sa daljinskim otvaranjem
-Montirana satelitska antena i priključi skoro u svim sobama za prijem satelitskog programa
-Postavljena instalacija za vanjski video nadzor u svim sobama
-Sjenica sa roštiljem 15m2 može se koristiti kao parking za automobil.
-Dodatno ima još 3 parking mjesta oko sjenice i 2 parking mjesta na gornjem prilazu u stan.
-Prostor za ostavu alata sa vodnim priključkom za eventualnu prenamjenu u vanjski WC
-Kotlovnica za centralno grijanje sa alatnicom i radionom za hobi.
-Kamenjar sa stolićem za ispijanja kave u hladovini hrasta.
-Vanjska rasvjeta 6 lampi i 4 senzor lampe.
-Kapelica Majke Božje Od Zaštite
-Obezbjeđena komunikacija i pristup oko cijele kuće, sa svih strana.
-Mogučnost prodaje sa kompletnim namještajem, od toga je velik dio izrađen od punog hrastovog drveta.
Moguče su i ostale kombinacije.
Jedinstvena kuća u kojoj se čovjek brzo osjeća ugodno !
Svaka preporuka za pogledati !
Šifra objekta: 3478
Energetska klasa: B
Kontakt: Goran Racetin, ... , ...
Features:
- Balcony
- Parking
- Garage
- Terrace Matulji, a detached house with 3 separate apartments. The largest apartment with two floors has 245 m2. It consists of 4 rooms, a large living room, a bathroom and a kitchen. An entrance without a flight of stairs. The second apartment on the ground floor has 75 m2 and it is 1s+db. The third apartment that is in the height of the floor has 56m2 and it is also 1s+db with balcony. These smaller apartments can be used for rent in the tourist season as apartments or as apartments in the off-season.
The house is at the end of a dead end and on three sides is surrounded by forest and is very quiet and quiet.
Location in relation to the center.
-Ambulance for 5 min, 3 family doctors, 3 dental clinics, children's doctor, gynecologists, optics, occupational medicine, sports medicine and pharmacy all in one place
Large wholesale market for 5 min, 1km
- Bus station for 5 min 06 km
-Opatija to the center 8 min by car, main beach 4.5km
-Matulji center 5 min 2km, elementary school, kindergarten, children's playground, post office, gas station.
-The house offers the possibility of building 2 swimming pools, namely 1 in the lower part of the house and 2 in the upper part of the house and with them dealing with elite tourism.
HOUSEBUILDING
- Exterior joinery PVC, gas-filled windows for better thermal insulation.
-Walls,jurerm brick 30 cm thick + façade styrofoam 5 cm thick+high quality Caparol paint.
-Terrace 5 cm insulation Styrofoam
The interior is made in a unique style with a lot of old oak wood.
The entrance to the largest apartment is dominated by a floor, staircase and a high gallery all made of old oak and old oak beams combined with an old brick and a forged fence.
The entrance hall on the high ground floor is made of oak wood with a thickness of 7cm, as well as a hallway of the upper floor.
The joinery is completely handmade from oak. In the living room and dining room on the ground floor the floor is oak and below in DB is insulation 5 cm +OSB boards and oak floor. On the second floor 2 rooms the floor is oak parquet and two ash parquet
-Ownership of clean, use and energy certificate B
- Completed construction and moved in 10mj.2008
-Central heating gas, an alternative option is heating a two-story apartment on wood through a potassium stove with a heater in the living room.
- A parlaphone at the entrance to the front of the house.
- The front door to the fenced yard is 6m wide with remote opening
- Mounted satellite dish and connected in almost all satellite reception rooms
-Installation set up for external video surveillance in all rooms
-A gazebo with a barbecue of 15m2 can be used as a parking lot for a car.
-Additionally there are 3 parking spaces around the gazebo and 2 parking spaces on the upper driveway to the apartment.
-Storage space for tools with water connection for possible conversion into an outdoor toilet
- Boiler room for central heating with toolbox and workshop for hobby.
- Rockeries with a coffee table in the shade of oak.
- Outdoor lighting 6 lamps and 4 lamp sensors.
- Chapel of the Mother of God from Protection
- Secured communication and access around the whole house, from all sides.
- The possibility of selling with complete furniture, much of it is made of solid oak wood.
Other combinations are possible.
A unique house where one quickly feels comfortable !
Every recommendation to look at !
Object Code: 3478
Energy class: B
Contact: Goran Racetin, ... , ...
Features:
- Balcony
- Parking
- Garage
- Terrace Matulji, freistehendes Haus mit 3 separaten Wohnungen. Die größte Wohnung mit zwei Etagen hat 245 m2. Es besteht aus 4 Schlafzimmern, großem Wohnzimmer, Bad und Küche. Der Eingang ohne Treppe. Die zweite Wohnung im Erdgeschoss hat 75 m2 und ist 1s + db. Die dritte Wohnung, die sich in der Höhe des Bodens befindet, hat 56m2 und es ist auch 1s + db mit Balkon. Diese kleineren Wohnungen können in der Touristensaison als Apartments oder als Apartments außerhalb der Saison gemietet werden.
Das Haus liegt am Ende einer Sackgasse und ist auf drei Seiten von einem Wald umgeben und ist sehr ruhig und friedlich.
Lage in Bezug auf das Zentrum.
-Ambulanz für 5 min, 3 Hausärzte, 3 Zahnkliniken, Kinderarzt, Gynäkologen, Optik, Arbeitsmedizin, Sportmedizin und Pharmazie alles an einem Ort
Großer Großmarkt in 5 min, 1km
-Bushaltestelle in 5 min 06 km
-Opatija zum Zentrum 8 min mit dem Auto, Hauptstrand 4,5km
-Matulji Zentrum 5 min 2km, Grundschule, Kindergarten, Kinderspielplatz, Post, Tankstelle.
-Das Haus bietet die Möglichkeit, 2 Swimmingpools zu bauen, 1 im unteren Teil des Hauses und 2 im oberen Teil des Hauses und mit ihnen und Umgang mit Elite-Tourismus.
HAUSBAU
-Außenschreinerei PVC, gasgefüllte Fenster, für eine bessere Wärmedämmung.
-Wände, poroterm Ziegel 30 cm dick + Fassade Styropor 5 cm dick + hochwertige Caparol-Farbe.
-Terrasse 5 cm Styropordämmung
Das Interieur ist in einem einzigartigen Stil mit viel altem Eichenholz gestaltet.
Der Eingang zur größten Wohnung wird vom Boden, der Treppe und der hohen Galerie dominiert, die alle aus alter Eiche und alten Eichenbalken bestehen, kombiniert mit einem alten Ziegel- und Schmiedeeisenzaun.
Die Eingangshalle im Hochparterre ist aus 7cm starkem Eichenholz gefertigt, ebenso der Flur des Obergeschosses.
Die Tischlerei ist komplett handgefertigt aus Eiche. Im Wohn- und Esszimmer im Erdgeschoss ist Eiche und unten in DB ist Isolierung 5 cm + OSB-Platten und Eichenboden. Im zweiten Stock von 2 Zimmern darunter ist Eichenparkett und zwei Eschenparkett
-Eigentum sauber, nutzbar und Energieausweis B
-Fertigstellung und Einzug 10m.2008
-Zentralheizung Gas, eine alternative Option ist die Heizung einer zweistöckigen Wohnung auf Holz über einem Kaliumofen mit einer Heizung im Wohnzimmer.
Gegensprechanlage am Eingang vor dem Haus.
-Die Eingangstür zum eingezäunten Hof ist 6 m breit mit Fernöffnung
-Montierte Satellitenschüssel und Anschluss in fast allen Räumen für den Empfang von Satellitenprogrammen
-Installierte Installation zur externen Videoüberwachung in allen Räumen
-Pavillon mit Grill 15m2 kann als Parkplatz für ein Auto genutzt werden.
-Zusätzlich gibt es 3 Parkplätze rund um den Pavillon und 2 Parkplätze am oberen Zugang zur Wohnung.
-Abstellfläche für Werkzeuge mit Wasseranschluss zum möglichen Umbau in eine Außentoilette
-Heizraum für Zentralheizung mit Werkzeugraum und Hobbywerkstatt.
- Felsiger Boden mit Couchtisch im Schatten der Eiche.
-Außenbeleuchtung 6 Lampen und 4 Lampensensoren.
Kapelle der Gottesmutter des Schutzes
Gesicherte Kommunikation und Zugang rund um das ganze Haus, von allen Seiten.
-Möglichkeit des Verkaufs mit kompletten Möbeln, von denen viele aus massivem Eichenholz bestehen.
Auch andere Kombinationen sind möglich.
Ein einzigartiges Haus, in dem sich ein Mann schnell wohl fühlt!
Jede Empfehlung zum Anschauen!
Benutzerdefinierte ID: 3478
Energieklasse: B
Kontakt: Goran Racetin, ... , ...
Features:
- Balcony
- Parking
- Garage
- Terrace Matulji, samostatně stojící dům se 3 samostatnými apartmány. Největší byt se dvěma podlažími má 245 m2. Skládá se ze 4 ložnic, velkého obývacího pokoje, koupelny a kuchyně. Vchod bez schodů. Druhý apartmán v přízemí má 75 m2 a je 1 ložnice + obývací pokoj. Třetí byt, který je ve výšce prvního patra, má 56m2 a je to také 1kk + obývací pokoj s balkonem. Tyto menší apartmány lze využít k pronájmu v turistické sezóně jako apartmány nebo jako apartmány mimo sezónu.
Dům se nachází na konci slepé ulice a je ze tří stran obklopen lesem a je velmi klidný a tichý.
Poloha ve vztahu k centru.
-Ambulance na 5 minut, 3 rodinní lékaři, 3 zubní kliniky, pediatr, gynekologové, oční lékaři, pracovní lékařství, sportovní medicína a farmacie na jednom místě
Velký velkoobchodní trh za 5 min, 1km
-Autobusová zastávka 5 min 06 km
-Opatija do centra 8 min autem, hlavní pláž 4,5km
-Matulji centrum 5 min 2km, základní škola, mateřská škola, dětské hřiště, pošta, čerpací stanice.
-Dům nabízí možnost vybudování 2 bazénů, 1 ve spodní části domu a 2 v horní části domu, a s nimi se zabývá elitní turistikou.
VÝSTAVBA DOMU
-Exteriérové truhlářské výrobky PVC, okna plněná plynem, pro lepší tepelnou izolaci.
-Stěny, porézní cihla o tloušťce 30 cm + fasádní polystyren o tloušťce 5 cm + vysoce kvalitní barva Caparol.
-Terasa 5 cm izolační polystyren
Interiér je proveden v jedinečném stylu se spoustou starého dubového dřeva.
Vstupu do největšího bytu dominuje podlaha, schodiště a vysoká galerie ze starého dubu a starých dubových trámů v kombinaci se starým cihlovým a kovaným plotem.
Vstupní hala ve zvýšeném přízemí je z dubového dřeva o tloušťce 7 cm, stejně jako chodba v horním patře.
Truhlářství je kompletně ručně vyráběné z dubu. V obývacím pokoji a jídelně v přízemí je dub a dole v DB je izolace 5 cm + OSB desky a dubová podlaha. Ve druhém patře ze 2 místností jsou na podlaze dubové parkety a ve dvou jasanové parkety
-Vlastnictví čistého, použitelného a energetického průkazu B
Dokončeno a dokončeno 10. května 2008.
-Ústřední topení plynové, alternativní možností je vytápění dvoupodlažního bytu na dřevo pomocí draselných kamen s topením v obývacím pokoji.
-Interkom u vchodu před domem.
-Vstupní dveře do oploceného dvora jsou široké 6 m s dálkovým otevíráním
-Namontovaná satelitní anténa a zástrčky téměř ve všech místnostech pro příjem satelitních programů
-Instalace pro externí video dohled ve všech místnostech
-Altán s grilem 15m2 lze využít jako parkoviště pro auto.
-Kromě toho jsou k dispozici další 3 parkovací místa kolem altánu a 2 parkovací místa v horní příjezdové cestě k bytu.
-Úložný prostor pro nářadí s přípojkou vody pro případnou přestavbu na venkovní toaletu
-Kotelna pro ústřední topení s nástrojárnou a hobby dílnou.
-Skalnatá zahrada s konferenčním stolkem ve stínu dubu.
-Venkovní osvětlení: 6 lamp a 4 senzorové lampy.
-Kaple Panny Marie Ochranné
-Zabezpečená komunikace a přístup po celém domě ze všech stran.
-Možnost prodeje s kompletním nábytkem, jehož velká část je vyrobena z masivního dubového dřeva.
Možné jsou i jiné kombinace.
Jedinečný dům, ve kterém se člověk rychle cítí pohodlně!
Jakékoli doporučení ke zhlédnutí!
ID objektu: 3478
Energetická třída: B.
Kontakt: Goran Racetin, ... , ...
Features:
- Balcony
- Parking
- Garage
- Terrace Matulji, maison individuelle avec 3 appartements séparés. Le plus grand appartement sur deux étages a 245 m2. Il se compose de 4 chambres, d’un grand salon, d’une salle de bain et d’une cuisine. Entrée sans escalier. Le deuxième appartement au rez-de-chaussée fait 75 m2 et se compose de 1 chambre + salon. Le troisième appartement, qui se trouve à la hauteur du premier étage, a 56m2 et c’est aussi 1 chambre + salon avec balcon. Ces petits appartements peuvent être utilisés à louer pendant la saison touristique comme appartements ou comme appartements hors saison.
La maison est au bout d’un cul-de-sac et est entourée de forêt sur trois côtés et est très paisible et calme.
Emplacement par rapport au centre.
-Clinique externe de 5 minutes, 3 médecins de famille, 3 cliniques dentaires, pédiatre, gynécologues, opticiens, médecine du travail, médecine sportive et pharmacie le tout en un seul endroit
Grand marché de gros à 5 min, 1km
-Arrêt de bus à 5 min 06 km
-Opatija au centre 8 min en voiture, plage principale 4,5 km
-Centre Matulji à 5 min 2km, école primaire, jardin d’enfants, aire de jeux pour enfants, poste, station essence.
-La maison offre la possibilité de construire 2 piscines, 1 dans la partie inférieure de la maison et 2 dans la partie supérieure de la maison, et avec eux s’occuper du tourisme d’élite.
CONSTRUCTION DE MAISONS
-Menuiseries extérieures en PVC, fenêtres remplies de gaz, pour une meilleure isolation thermique.
-Murs, brique poreuse de 30 cm d’épaisseur + façade en polystyrène de 5 cm d’épaisseur + peinture Caparol de haute qualité.
-Terrasse 5 cm isolant polystyrène
L’intérieur est réalisé dans un style unique avec beaucoup de vieux bois de chêne.
L’entrée du plus grand appartement est dominée par le sol, l’escalier et la haute galerie, tous faits de vieux chêne et de vieilles poutres en chêne combinés à de vieilles briques et à une clôture en fer forgé.
Le hall d’entrée au rez-de-chaussée élevé est en bois de chêne de 7 cm d’épaisseur, ainsi que le couloir à l’étage supérieur.
La menuiserie est entièrement fabriquée à la main en chêne. Dans le salon et la salle à manger au rez-de-chaussée se trouve du chêne et en dessous dans la DB il y a une isolation de 5 cm + panneaux OSB et un plancher en chêne. Au deuxième étage de 2 chambres, le sol est en parquet de chêne et deux sont en parquet de frêne
-Propriété propre, utilisable et certificat énergétique B
Achevé le 10 mai 2008.
-Chauffage central au gaz, une option alternative consiste à chauffer un appartement de deux étages au bois à travers un poêle au potassium avec un chauffage dans le salon.
-Interphone à l’entrée devant la maison.
-La porte d’entrée de la yard clôturée mesure 6m de large avec ouverture à distance
-Antenne parabolique montée et prises dans presque toutes les pièces pour recevoir des programmes par satellite
-Installation de vidéosurveillance externe dans toutes les pièces
-Gazebo avec barbecue 15m2 peut être utilisé comme parking pour une voiture.
-De plus, il y a 3 autres places de parking autour du belvédère et 2 places de stationnement dans l’allée supérieure de l’appartement.
-Espace de rangement pour les outils avec raccordement à l’eau pour une éventuelle conversion en toilettes extérieures
-Chaufferie pour le chauffage central avec salle d’outillage et atelier de loisirs.
-Jardin rocailleux avec table basse à l’ombre du chêne.
-Eclairage extérieur 6 lampes et 4 lampes capteurs.
-Chapelle Notre-Dame de la Protection
-Communication et accès sécurisés dans toute la maison, de tous les côtés.
-Possibilité de vente avec mobilier complet dont une grande partie est en bois de chêne massif.
D’autres combinaisons sont également possibles.
Une maison unique dans laquelle on se sent vite à l’aise !
Toute recommandation à regarder !
Réf. de l’objet : 3478
Classe énergétique : B.
Contact : Goran Racetin, ... , ...
Features:
- Balcony
- Parking
- Garage
- Terrace