EUR 2.950.000
4 slk
600 m²
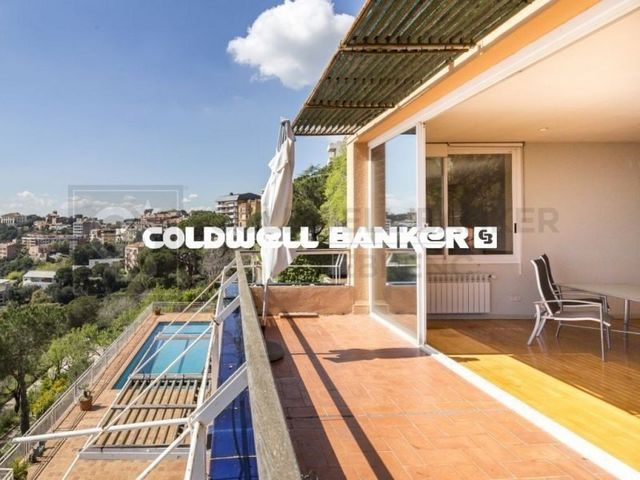
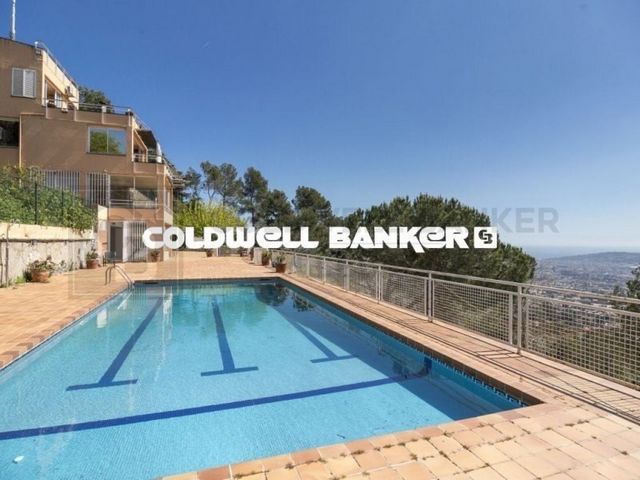
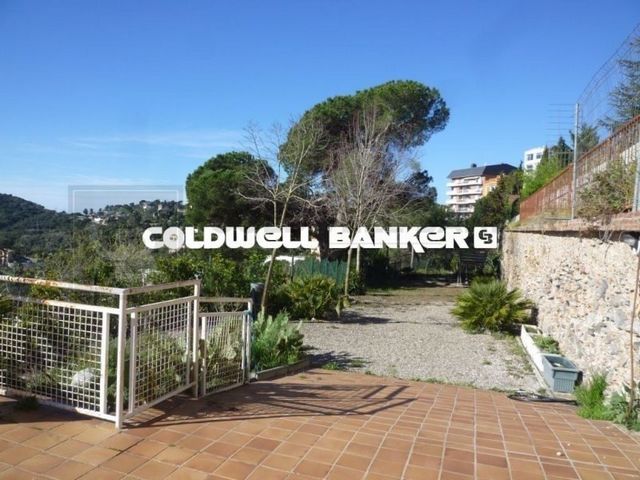
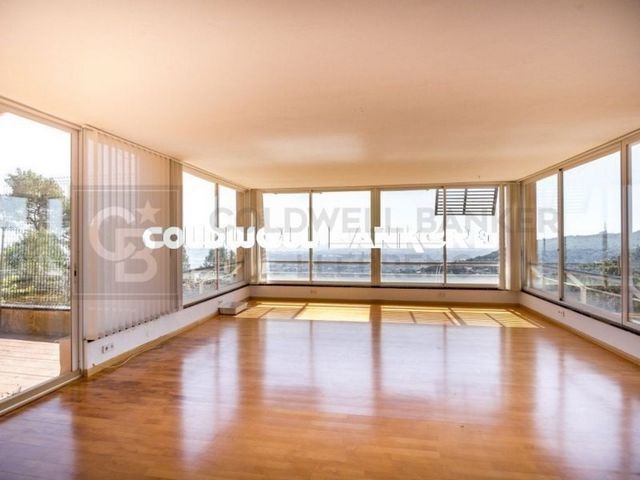
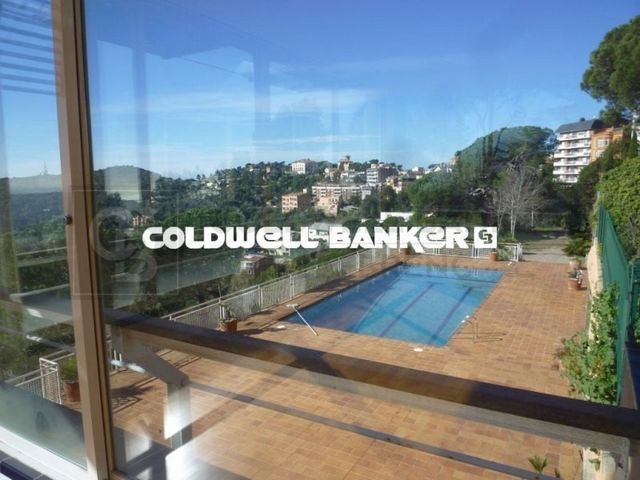
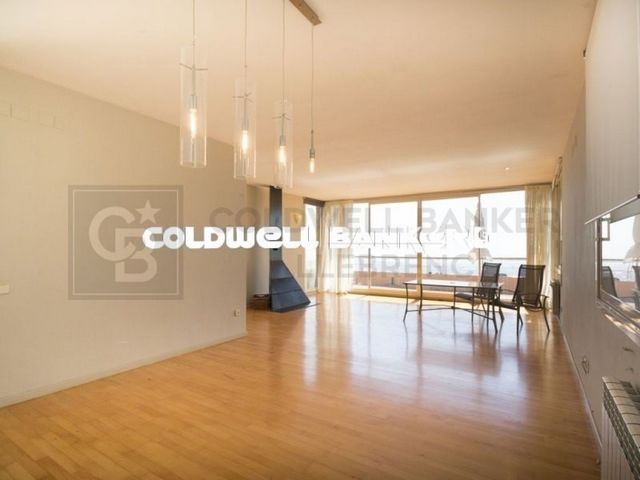
Features:
- Barbecue
- Garage Meer bekijken Minder bekijken This magnificent tower extends over 483 square meters on a dreamy plot of 8,000 square meters. With a construction dating back to 1980, this property offers a spacious and versatile space spread over four floors, including a ground floor plus three levels. Additionally, it features a hydraulic elevator with 4 stops for added convenience. This exceptional building is suitable for various options, from offices to a complete residence, or even a combination of both, allowing you to enjoy spectacular views of the city of Barcelona and the sea. The southeast orientation provides sunshine throughout the day, and its main features include bright spaces, open-plan living areas, a generous garden, terraces, and a private pool. The property is excellently connected with dual access, from the city of Barcelona via a private road, as well as from Vallvidrera via a public street. Furthermore, it is only a 2-minute walk from the Vallvidrera Funicular and 20 minutes from the airport. The property's distribution is as follows: On the Ground Floor or Level -4, you will find a 52-square-meter summer dining room, which can also be used as a multipurpose room, an office, or even a home theater. This space opens up to a splendid garden with a barbecue and a generous pool. Additionally, on this level, there is a small kitchen, a shower room, a single room, a storage room, and the elevator machinery room. On this same floor, there is an extensive garden area of approximately 2,000 square meters, with direct vehicle access and ample parking space, on a total land area of about 8,000 square meters. On the 1st Floor or Level -3, a 40-square-meter multipurpose room offers stunning views of Barcelona and can be adapted to your needs, whether as an office, a game room, etc. You will also find a single room on this floor. The 2nd Floor or Level -2 features a spacious 50-square-meter living-dining room with a fireplace, an open kitchen of 22 square meters equipped with natural gas, a toilet, a laundry room, and access to a 28-square-meter covered terrace. On the 3rd Floor or Level -1, you will find two en-suite bedrooms, each with its own bathroom, and a 30-square-meter terrace. The 4th Floor or Upper Street Level offers two double bedrooms, a bathroom, and access to a 150-square-meter covered building terrace with impressive views and a chillout area. Additionally, the property has access from two different points for vehicles. In the rest of the estate, there is a two-level construction with 55 square meters plus 28 square meters, which can be used as a residence for a caretaker or guests. Also, next to the pool, you will find a toilet, a changing room, and a small storage area. Vallvidrera, a charming mountain neighborhood on the outskirts of Barcelona, offers a stunning natural environment with panoramic views of the city and the Mediterranean Sea. Its green-lined streets provide a peaceful and relaxing atmosphere, perfect for those looking to escape the urban hustle without going too far. With hiking and cycling routes and a funicular for easy access to Collserola, it's a paradise for nature lovers. Despite its rural setting, Vallvidrera has local amenities, shops, restaurants, and a welcoming community, making it an ideal place for families and professionals seeking a balanced life between the mountains and the city. Purchase expenses and taxes are not included. #ref:CB4320LL
Features:
- Barbecue
- Garage Cette magnifique tour s’étend sur 483 mètres carrés sur un terrain de rêve de 8 000 mètres carrés. Avec une construction datant de 1980, cette propriété offre un espace spacieux et polyvalent réparti sur quatre étages, dont un rez-de-chaussée plus trois niveaux. De plus, il dispose d’un élévateur hydraulique à 4 arrêts pour plus de commodité. Ce bâtiment exceptionnel convient à diverses options, des bureaux à une résidence complète, ou même une combinaison des deux, vous permettant de profiter de vues spectaculaires sur la ville de Barcelone et la mer. L’orientation sud-est offre un ensoleillement tout au long de la journée et ses principales caractéristiques comprennent des espaces lumineux, des espaces de vie décloisonnés, un jardin généreux, des terrasses et une piscine privée. La propriété est parfaitement desservie par un double accès, depuis la ville de Barcelone par un chemin privé, ainsi que depuis Vallvidrera par une rue publique. De plus, il se trouve à seulement 2 minutes à pied du funiculaire de Vallvidrera et à 20 minutes de l’aéroport. La distribution de la propriété est la suivante : Au rez-de-chaussée ou au niveau -4, vous trouverez une salle à manger d’été de 52 mètres carrés, qui peut également être utilisée comme salle polyvalente, bureau ou même home cinéma. Cet espace s’ouvre sur un splendide jardin avec un barbecue et une piscine généreuse. De plus, à ce niveau, il y a une petite cuisine, une salle de douche, une chambre individuelle, une salle de stockage et la salle des machines de l’ascenseur. Au même étage, il y a un vaste jardin d’environ 2 000 mètres carrés, avec un accès direct aux véhicules et un grand espace de stationnement, sur une superficie totale d’environ 8 000 mètres carrés. Au 1er étage ou au niveau -3, une salle polyvalente de 40 mètres carrés offre une vue imprenable sur Barcelone et peut être adaptée à vos besoins, qu’il s’agisse d’un bureau, d’une salle de jeux, etc. Vous trouverez également une chambre individuelle à cet étage. Le 2ème étage ou niveau -2 comprend un spacieux salon-salle à manger de 50 mètres carrés avec cheminée, une cuisine ouverte de 22 mètres carrés équipée de gaz naturel, des toilettes, une buanderie et un accès à une terrasse couverte de 28 mètres carrés. Au 3ème étage ou au niveau -1, vous trouverez deux chambres en suite, chacune avec sa propre salle de bain, et une terrasse de 30 mètres carrés. Le 4ème étage ou le niveau supérieur de la rue offre deux chambres doubles, une salle de bains et l’accès à une terrasse couverte de 150 mètres carrés avec une vue impressionnante et un espace de détente. De plus, la propriété est accessible à partir de deux points différents pour les véhicules. Dans le reste du domaine, il y a une construction à deux niveaux de 55 mètres carrés plus 28 mètres carrés, qui peut être utilisée comme résidence pour un gardien ou des invités. De plus, à côté de la piscine, vous trouverez des toilettes, un vestiaire et un petit espace de rangement. Vallvidrera, un charmant quartier de montagne à la périphérie de Barcelone, offre un environnement naturel époustouflant avec une vue panoramique sur la ville et la mer Méditerranée. Ses rues bordées de verdure offrent une atmosphère paisible et relaxante, parfaite pour ceux qui cherchent à échapper à l’agitation urbaine sans aller trop loin. Avec des itinéraires de randonnée et de cyclisme et un funiculaire pour un accès facile à Collserola, c’est un paradis pour les amoureux de la nature. Malgré son cadre rural, Vallvidrera dispose de commodités locales, de magasins, de restaurants et d’une communauté accueillante, ce qui en fait un endroit idéal pour les familles et les professionnels à la recherche d’une vie équilibrée entre la montagne et la ville. Les frais d’achat et les taxes ne sont pas inclus. #ref :CB4320LL
Features:
- Barbecue
- Garage Táto veľkolepá veža sa rozprestiera na 483 metroch štvorcových na zasnenom pozemku s rozlohou 8 000 metrov štvorcových. Táto nehnuteľnosť s výstavbou z roku 1980 ponúka priestranný a všestranný priestor rozložený na štyroch poschodiach vrátane prízemia a troch poschodí. Okrem toho je vybavený hydraulickým výťahom so 4 zastávkami pre väčšie pohodlie. Táto výnimočná budova je vhodná pre rôzne možnosti, od kancelárií až po kompletnú rezidenciu, alebo dokonca kombináciu oboch, čo vám umožní vychutnať si nádherný výhľad na mesto Barcelona a more. Juhovýchodná orientácia poskytuje slnečné lúče po celý deň a medzi jej hlavné črty patria svetlé priestory, otvorené obytné priestory, veľkorysá záhrada, terasy a súkromný bazén. Nehnuteľnosť je výborne prepojená s dvojitým prístupom, z mesta Barcelona po súkromnej ceste, ako aj z Vallvidrery cez verejnú ulicu. Okrem toho je vzdialený len 2 minúty chôdze od lanovky Vallvidrera a 20 minút od letiska. Rozloženie nehnuteľnosti je nasledovné: Na prízemí alebo poschodí -4 nájdete letnú jedáleň s rozlohou 52 metrov štvorcových, ktorú je možné využiť aj ako viacúčelovú miestnosť, kanceláriu alebo dokonca domáce kino. Tento priestor sa otvára do nádhernej záhrady s grilom a veľkorysým bazénom. Okrem toho sa na tejto úrovni nachádza malá kuchyňa, sprchovací kút, jednolôžková izba, sklad a strojovňa výťahov. Na rovnakom poschodí sa nachádza rozsiahla záhradná plocha s rozlohou približne 2 000 metrov štvorcových s priamym prístupom pre vozidlá a dostatočným parkovacím miestom na celkovej ploche približne 8 000 metrov štvorcových. Na 1. poschodí alebo na úrovni -3 ponúka viacúčelová miestnosť s rozlohou 40 metrov štvorcových úžasný výhľad na Barcelonu a dá sa prispôsobiť vašim potrebám, či už ako kancelária, herňa atď. Na tomto poschodí nájdete aj jednolôžkovú izbu. Na 2. poschodí alebo na 2. poschodí sa nachádza priestranná obývacia izba s jedálňou s krbom s rozlohou 50 metrov štvorcových, otvorená kuchyňa s rozlohou 22 metrov štvorcových vybavená zemným plynom, toaleta, práčovňa a vstup na krytú terasu s rozlohou 28 metrov štvorcových. Na 3. poschodí alebo na úrovni -1 nájdete dve spálne s vlastnou kúpeľňou, každá s vlastnou kúpeľňou, a terasu s rozlohou 30 metrov štvorcových. 4. poschodie alebo horná úroveň ulice ponúka dve dvojlôžkové spálne, kúpeľňu a prístup na krytú terasu budovy s rozlohou 150 metrov štvorcových s pôsobivým výhľadom a oddychovou zónou. Okrem toho má nehnuteľnosť prístup z dvoch rôznych miest pre vozidlá. Vo zvyšku panstva sa nachádza dvojúrovňová stavba s rozlohou 55 metrov štvorcových plus 28 metrov štvorcových, ktorú je možné využiť ako rezidenciu pre správcu alebo hostí. Vedľa bazéna nájdete aj toaletu, šatňu a malý úložný priestor. Vallvidrera, očarujúca horská štvrť na okraji Barcelony, ponúka úžasné prírodné prostredie s panoramatickým výhľadom na mesto a Stredozemné more. Jeho zelené ulice poskytujú pokojnú a relaxačnú atmosféru, ideálnu pre tých, ktorí chcú uniknúť mestskému zhonu bez toho, aby zašli príliš ďaleko. S turistickými a cyklistickými trasami a lanovkou pre ľahký prístup do Collseroly je to raj pre milovníkov prírody. Napriek svojmu vidieckemu prostrediu má Vallvidrera miestnu občiansku vybavenosť, obchody, reštaurácie a príjemnú komunitu, čo z nej robí ideálne miesto pre rodiny a profesionálov, ktorí hľadajú vyvážený život medzi horami a mestom. Náklady na nákup a dane nie sú zahrnuté. #ref:CB4320LL
Features:
- Barbecue
- Garage