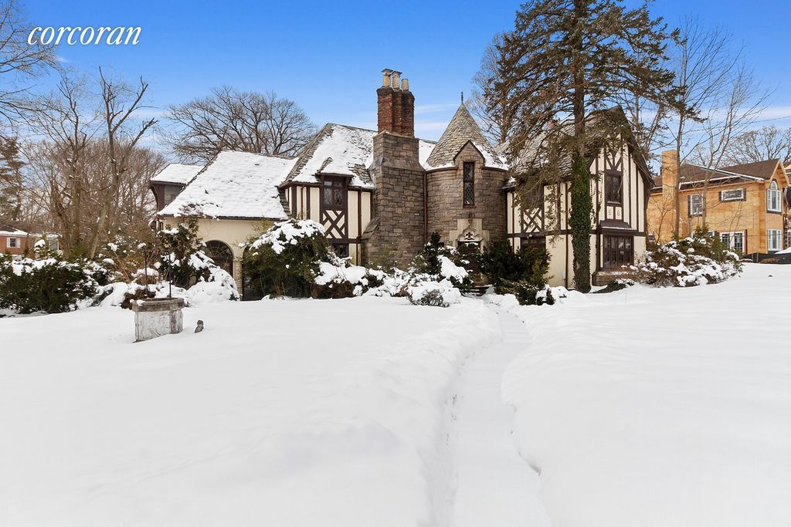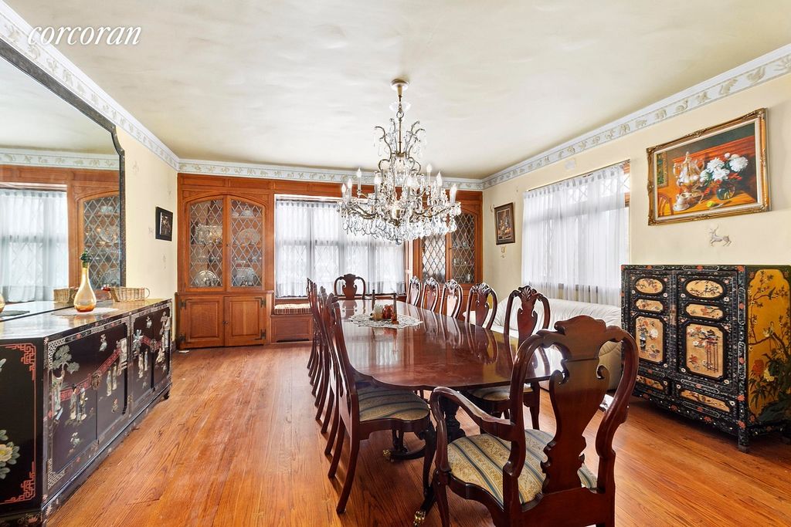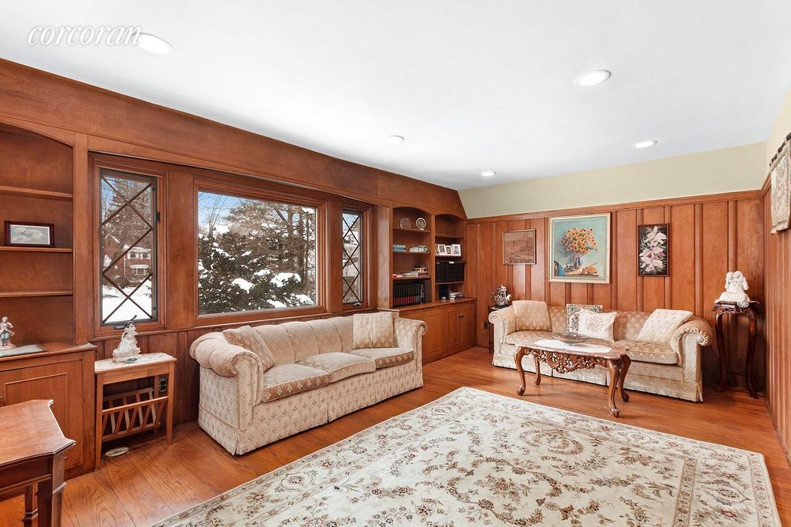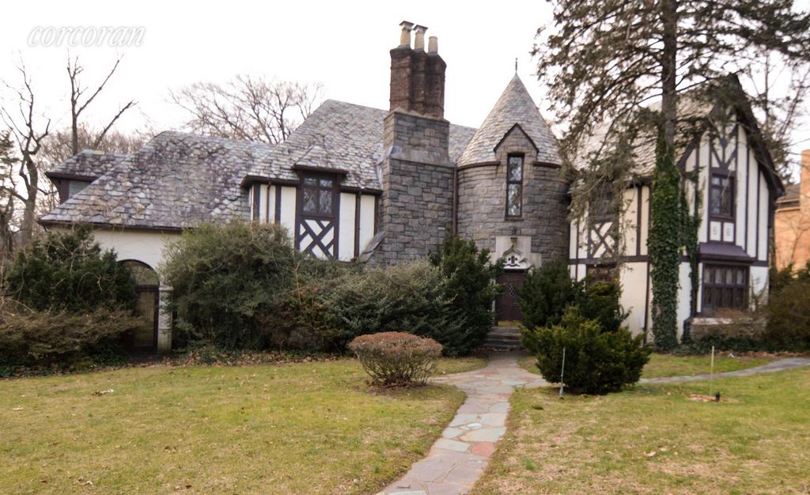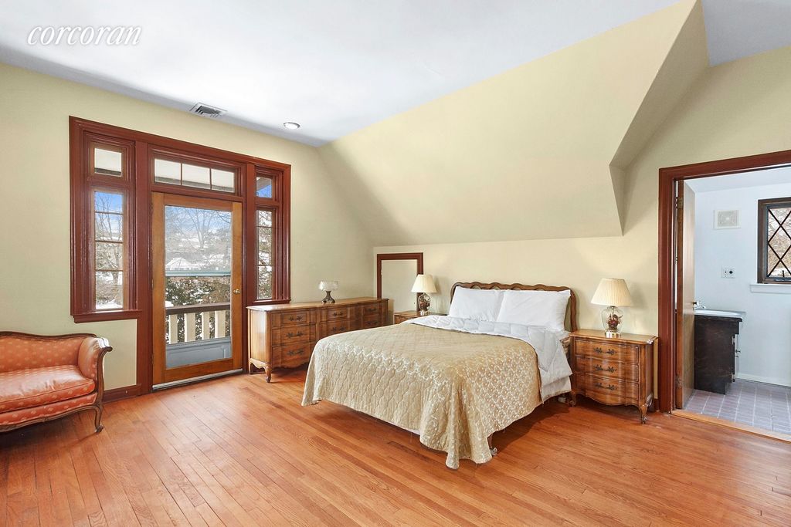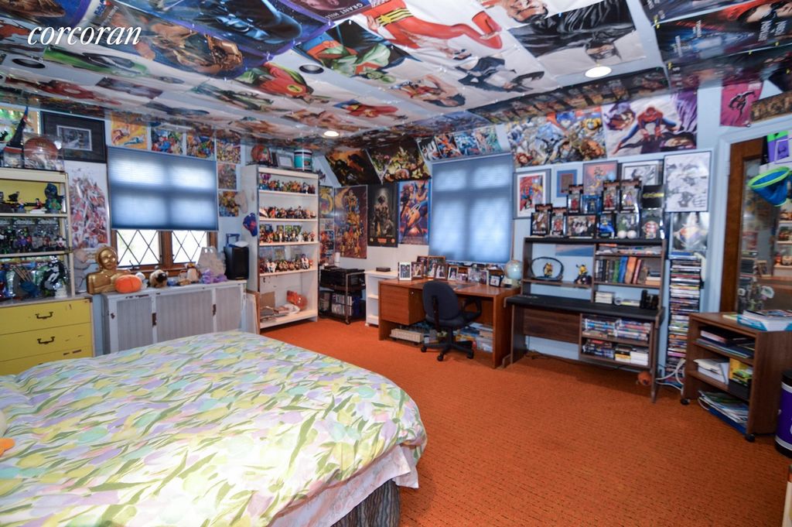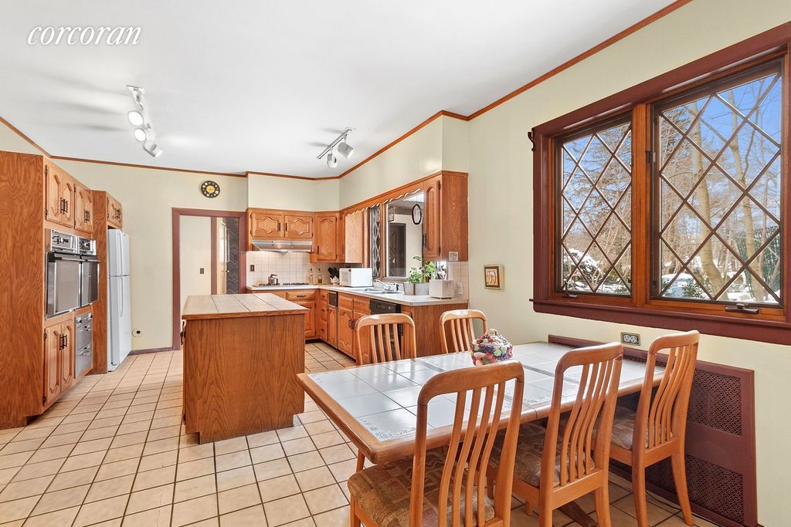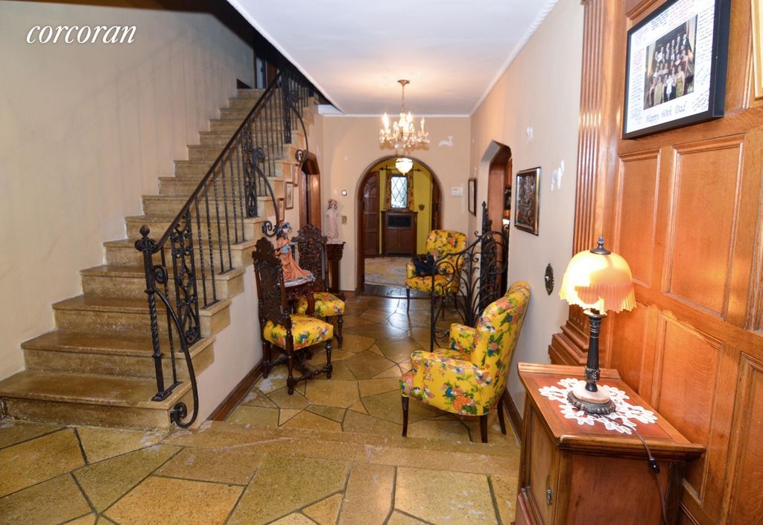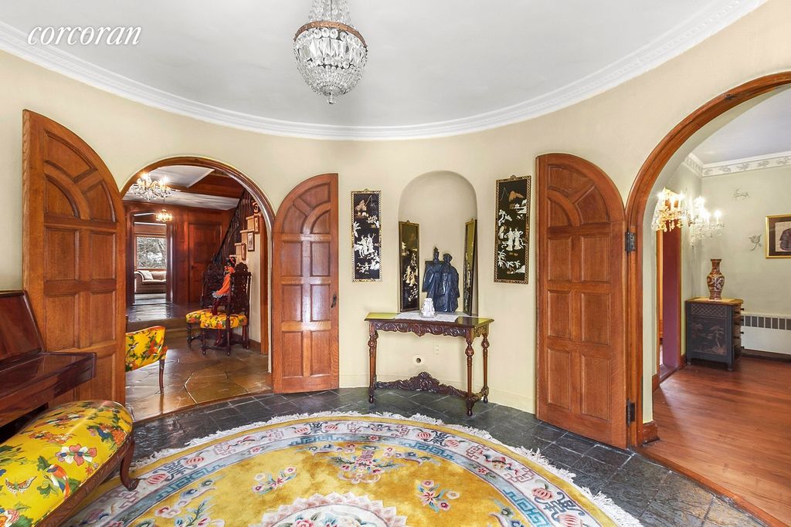FOTO'S WORDEN LADEN ...
Huis en eengezinswoning te koop — Great Neck Estates
EUR 2.232.863
Huis en eengezinswoning (Te koop)
12 k
5 slk
4 bk
Referentie:
EDEN-T70210101
/ 70210101
This one- of- a-kind French Tudor home with amazing architectural details is located in the prestigious and desirable village of Great Neck Estates and sits back, like a manor, on its nearly 2/3 Acre, corner plot. Altogether, the house has about 6803 square feet of interior space. Enter the house into its circular front foyer, the base of a two-story tower which features a stone floor, walls with relief characters and curved doors. Off to the right is the large dining room, large enough to hold a table for twenty guests, with its special wood floors whose planks are held together by butterfly wood pegs, and which also continues the relief motif of the foyer. The beautiful chandelier and matching sconces illuminate the room. Ahead through the foyer and the paneled main hall to the left is the paneled large sunken living room, which is entered through iron gates. The living room has striking high ceilings, oversized windows and a stone fireplace imported from Italy. Pass through the living room and you enter the sun -room currently used as an office. This sun flooded gem with high ceilings and a gorgeous stone floor features a series of 12 French Doors, each topped with a semi-circular transom window that offer spectacular views of a winter wonderland after a snowfall, changing colors during autumn, or beautifully landscaped grounds during spring and summer. The Ground floor also features a large eat-in kitchen with a separate utility entrance, an en-suite guest bedroom, laundry room a sunny den, or study and a powder room. Take the stone staircase upstairs, and the large upper landing branches out to the home's 4 large bedrooms including an enormous en-suite master bedroom that includes a semi-circular dressing room/make-up room off the master bedroom that occupies the upper level of the round tower. The large master bath includes both a tub and stall shower. A second bedroom nearby also has its own bathroom and features a balcony, and a suite of two further king-sized bedrooms share one more -full bath. The most imposing design feature of the basement is the "English Pub" - which must be seen to be appreciated and occupies about 1/2 of the basement. The large three car garage on the basement level is reached from a wraparound driveway to the rear of the house. Basement has a half bathroom. Enjoy Great Neck Park District amenities including Olympic pools, Tennis Courts, sport courts and a spectacular waterfront on a cove off Long Island Sound.
Meer bekijken
Minder bekijken
Dieses ein- umeinhalbste französische Tudor-Haus mit erstaunlichen architektonischen Details befindet sich in dem prestigeträchtigen und begehrten Dorf Great Neck Estates und liegt wie ein Herrenhaus auf seinem fast 2/3 Acre, Eckgrundstück. Insgesamt hat das Haus etwa 6803 Quadratmeter Innenfläche. Betreten Sie das Haus in sein rundes foyer, den Sockel eines zweistöckigen Turms mit einem Steinboden, Wänden mit Relieffiguren und geschwungenen Türen. Rechts befindet sich der große Speisesaal, groß genug, um einen Tisch für zwanzig Gäste zu halten, mit seinen speziellen Holzböden, deren Dielen von Schmetterlingsholzpflöcken zusammengehalten werden, und der auch das Reliefmotiv des Foyers fortsetzt. Der schöne Kronleuchter und die passenden Leuchter beleuchten den Raum. Vor dem Foyer und dem getäfelten Hauptsaal auf der linken Seite befindet sich das getäfelte große versunkene Wohnzimmer, das durch eiserne Tore betreten wird. Das Wohnzimmer hat markante hohe Decken, übergroße Fenster und einen Aussteinkamin aus Italien importiert. Passieren Sie das Wohnzimmer und Sie betreten die Sonne -Raum derzeit als Büro verwendet. Dieses sonnendurchflutete Juwel mit hohen Decken und einem wunderschönen Steinboden verfügt über eine Reihe von 12 French Doors, die jeweils mit einem halbkreisförmigen Transom-Fenster gekrönt sind, das nach einem Schneefall einen spektakulären Blick auf ein Winterwunderland bietet, im Herbst die Farben wechselt oder im Frühjahr und Sommer wunderschön angelegte Gärten. Das Erdgeschoss verfügt auch über eine große Wohnküche mit separatem Hauseingang, ein eigenes Gästeschlafzimmer, waschküche, eine sonnige Höhle oder ein Arbeitszimmer und einen Pulverraum. Nehmen Sie die Steintreppe im Obergeschoss, und die große obere Landung zweigt zu den 4 großen Schlafzimmern des Hauses, darunter ein riesiges en-suite Hauptschlafzimmer, das ein halbkreisförmiges Ankleidezimmer /Schminkzimmer aus dem Hauptschlafzimmer, das die obere Ebene des runden Turms einnimmt, umfasst. Das große Master-Bad umfasst sowohl eine Badewanne als auch eine Stalldusche. Ein zweites Schlafzimmer in der Nähe verfügt auch über ein eigenes Bad und verfügt über einen Balkon, und eine Suite von zwei weiteren Kingsize-Schlafzimmern teilt sich eine weitere-voll ausgestattete Badewanne. Das imposanteste Designmerkmal des Kellers ist der "English Pub" - der zu sehen ist und etwa 1/2 des Kellers einnimmt. Die große Drei-Auto-Garage im Untergeschoss wird von einer Umfahrung bis zur Rückseite des Hauses erreicht. Keller hat ein halbes Badezimmer. Genießen Sie die Annehmlichkeiten des Great Neck Park District wie olympische Pools, Tennisplätze, Sportplätze und eine spektakuläre Uferpromenade in einer Bucht vor dem Long Island Sound.
This one- of- a-kind French Tudor home with amazing architectural details is located in the prestigious and desirable village of Great Neck Estates and sits back, like a manor, on its nearly 2/3 Acre, corner plot. Altogether, the house has about 6803 square feet of interior space. Enter the house into its circular front foyer, the base of a two-story tower which features a stone floor, walls with relief characters and curved doors. Off to the right is the large dining room, large enough to hold a table for twenty guests, with its special wood floors whose planks are held together by butterfly wood pegs, and which also continues the relief motif of the foyer. The beautiful chandelier and matching sconces illuminate the room. Ahead through the foyer and the paneled main hall to the left is the paneled large sunken living room, which is entered through iron gates. The living room has striking high ceilings, oversized windows and a stone fireplace imported from Italy. Pass through the living room and you enter the sun -room currently used as an office. This sun flooded gem with high ceilings and a gorgeous stone floor features a series of 12 French Doors, each topped with a semi-circular transom window that offer spectacular views of a winter wonderland after a snowfall, changing colors during autumn, or beautifully landscaped grounds during spring and summer. The Ground floor also features a large eat-in kitchen with a separate utility entrance, an en-suite guest bedroom, laundry room a sunny den, or study and a powder room. Take the stone staircase upstairs, and the large upper landing branches out to the home's 4 large bedrooms including an enormous en-suite master bedroom that includes a semi-circular dressing room/make-up room off the master bedroom that occupies the upper level of the round tower. The large master bath includes both a tub and stall shower. A second bedroom nearby also has its own bathroom and features a balcony, and a suite of two further king-sized bedrooms share one more -full bath. The most imposing design feature of the basement is the "English Pub" - which must be seen to be appreciated and occupies about 1/2 of the basement. The large three car garage on the basement level is reached from a wraparound driveway to the rear of the house. Basement has a half bathroom. Enjoy Great Neck Park District amenities including Olympic pools, Tennis Courts, sport courts and a spectacular waterfront on a cove off Long Island Sound.
Cette maison unique en son genre Français Tudor avec des détails architecturaux étonnants est situé dans le prestigieux et souhaitable village de Great Neck Estates et se trouve en arrière, comme un manoir, sur ses près de 2/3 acre, parcelle d’angle. Au total, la maison a environ 6803 pieds carrés d’espace intérieur. Entrez dans la maison dans son hall circulaire, la base d’une tour de deux étages qui dispose d’un sol en pierre, des murs avec des personnages de relief et des portes courbes. Sur la droite se trouve la grande salle à manger, assez grande pour tenir une table pour vingt personnes, avec ses planchers de bois spéciaux dont les planches sont maintenues ensemble par des chevilles en bois papillon, et qui continue également le motif de relief du foyer. Le beau lustre et les sconces assortis illuminent la pièce. Devant le hall d’entrée et le hall principal lambrissé à gauche se trouve le grand salon enfoncé lambrissé, qui est entré par des portes de fer. Le salon dispose de hauts plafonds saisissants, de fenêtres surdimensionnées et d’une cheminée en pierre importée d’Italie. Passez par le salon et vous entrez dans la salle du soleil actuellement utilisé comme un bureau. Ce joyau inondé de soleil avec de hauts plafonds et un magnifique sol en pierre dispose d’une série de 12 portes Français, chacune surmontée d’une fenêtre de transom semi-circulaire qui offrent des vues spectaculaires sur un pays des merveilles de l’hiver après une chute de neige, changer de couleur pendant l’automne, ou des motifs magnifiquement aménagés au printemps et en été. Le rez-de-chaussée dispose également d’une grande cuisine avec une entrée utilitaire séparée, une chambre d’hôtes avec salle de bains privative, buanderie une tanière ensoleillée, ou d’étude et une salle d’eau. Prenez l’escalier en pierre à l’étage, et les grandes branches d’atterrissage supérieur sur les 4 grandes chambres de la maison, y compris une énorme chambre principale avec salle de bains privative qui comprend un dressing semi-circulaire / coin maquillage de la chambre principale qui occupe le niveau supérieur de la tour ronde. La grande salle de bain principale comprend à la fois une baignoire et une douche de décrochage. Une deuxième chambre à proximité dispose également de sa propre salle de bains et dispose d’un balcon, et une suite de deux autres chambres king-size partagent une salle de bain plus complète. La caractéristique de conception la plus imposante du sous-sol est le « English Pub » - qui doit être considéré comme apprécié et occupe environ 1/2 du sous-sol. Le grand garage de trois voitures au niveau du sous-sol est atteint d’une allée enveloppante à l’arrière de la maison. Le sous-sol dispose d’une demi-salle de bains. Profitez des commodités du district de Great Neck Park, y compris des piscines olympiques, des courts de tennis, des terrains de sport et un front de mer spectaculaire sur une crique au large de Long Island Sound.
Referentie:
EDEN-T70210101
Land:
US
Stad:
Other Ny
Postcode:
11021
Categorie:
Residentieel
Type vermelding:
Te koop
Type woning:
Huis en eengezinswoning
Kamers:
12
Slaapkamers:
5
Badkamers:
4
