FOTO'S WORDEN LADEN ...
Huis en eengezinswoning (Te koop)
Referentie:
EDEN-T103748155
/ 103748155
Referentie:
EDEN-T103748155
Land:
CA
Stad:
Stoneham-Et-Tewkesbury
Postcode:
G3C0T8
Categorie:
Residentieel
Type vermelding:
Te koop
Type woning:
Huis en eengezinswoning
Omvang woning:
143 m²
Omvang perceel:
1.175 m²
Kamers:
14
Slaapkamers:
5
Badkamers:
2
VASTGOEDPRIJS PER M² IN NABIJ GELEGEN STEDEN
| Stad |
Gem. Prijs per m² woning |
Gem. Prijs per m² appartement |
|---|---|---|
| New York | EUR 8.540 | EUR 12.716 |
| Loughman | EUR 2.040 | - |
| Florida | EUR 5.285 | EUR 8.573 |
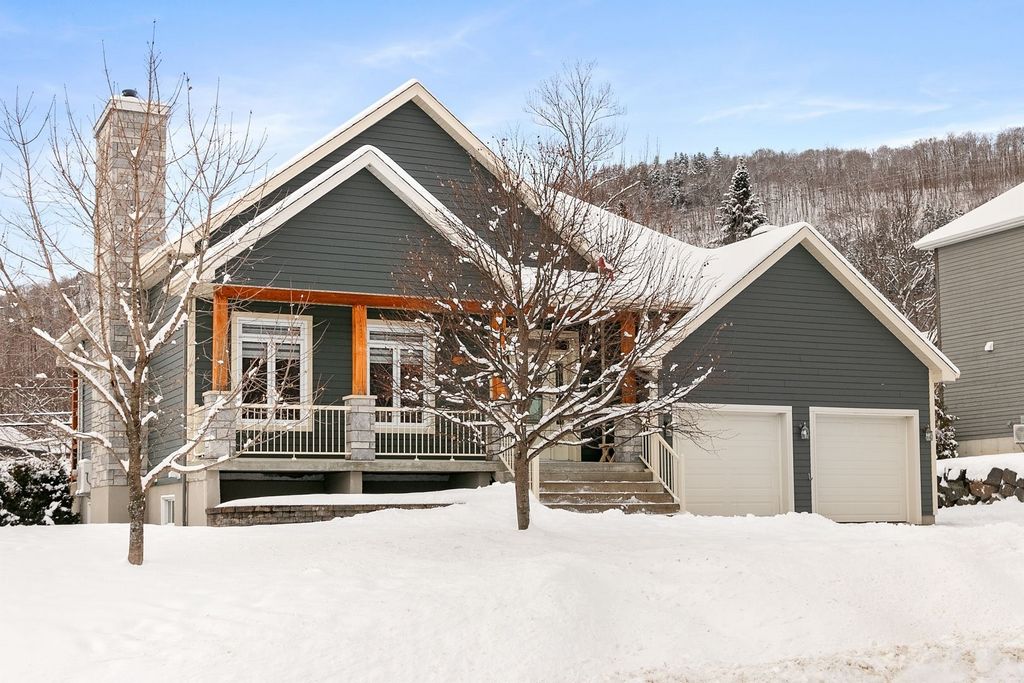
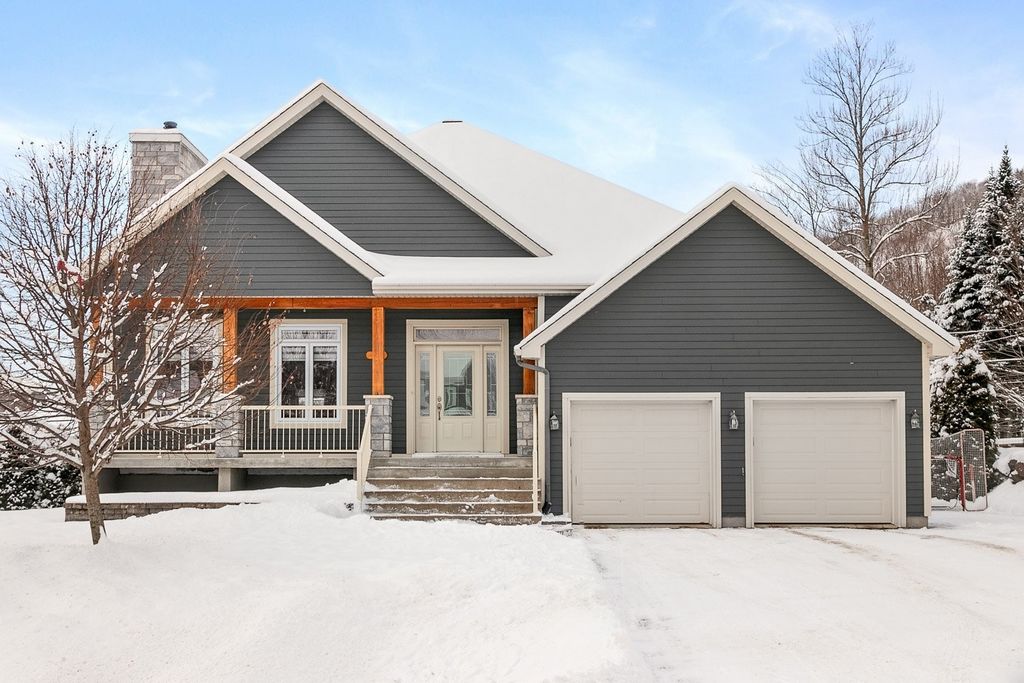

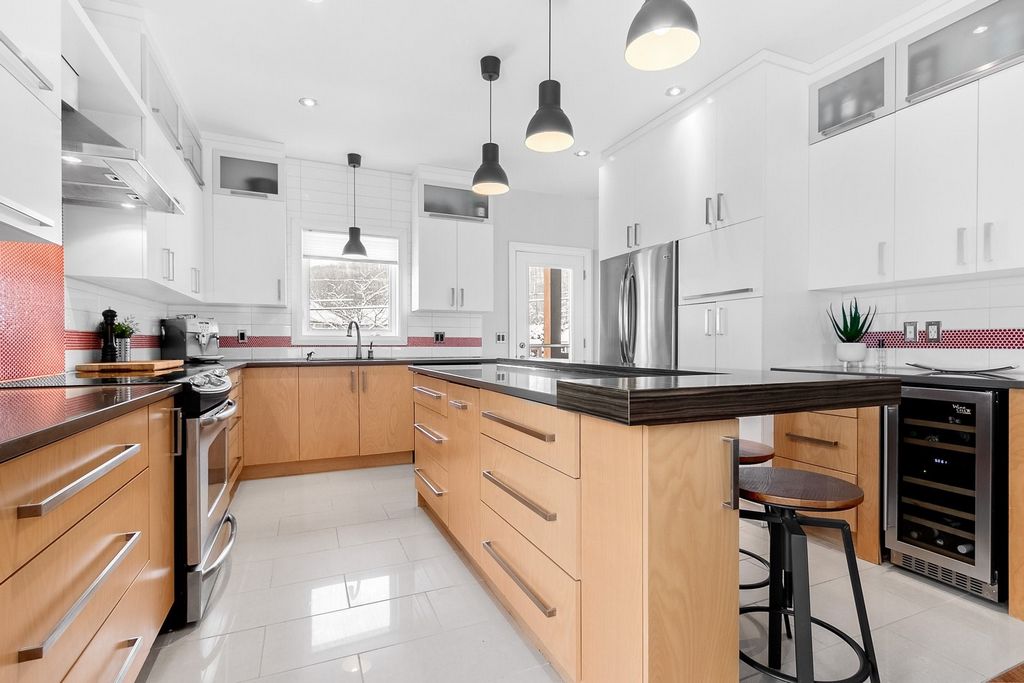
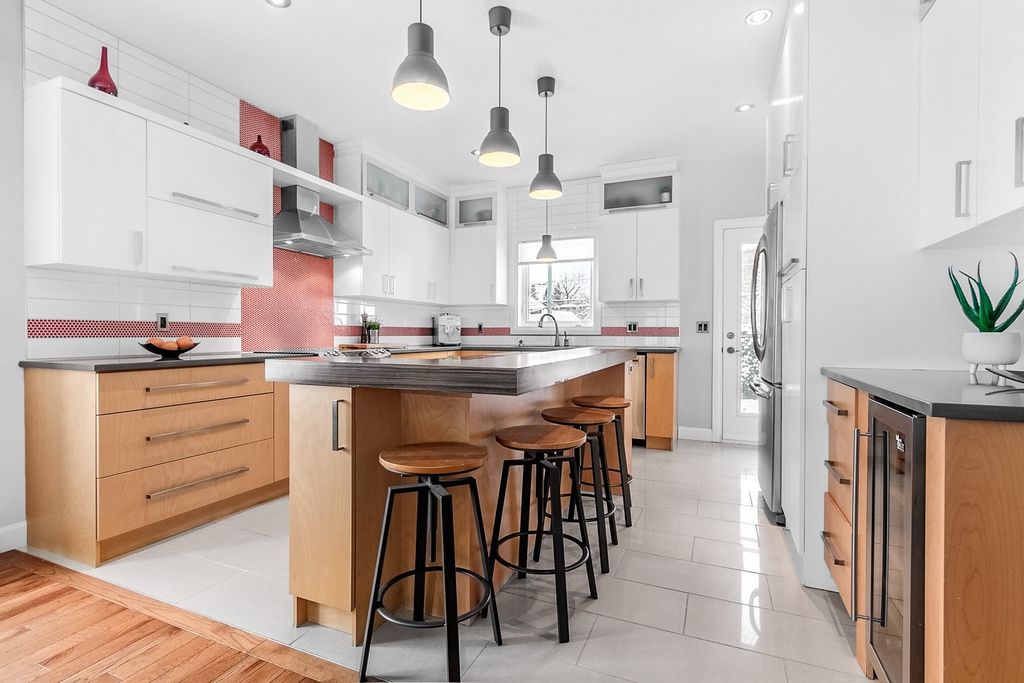
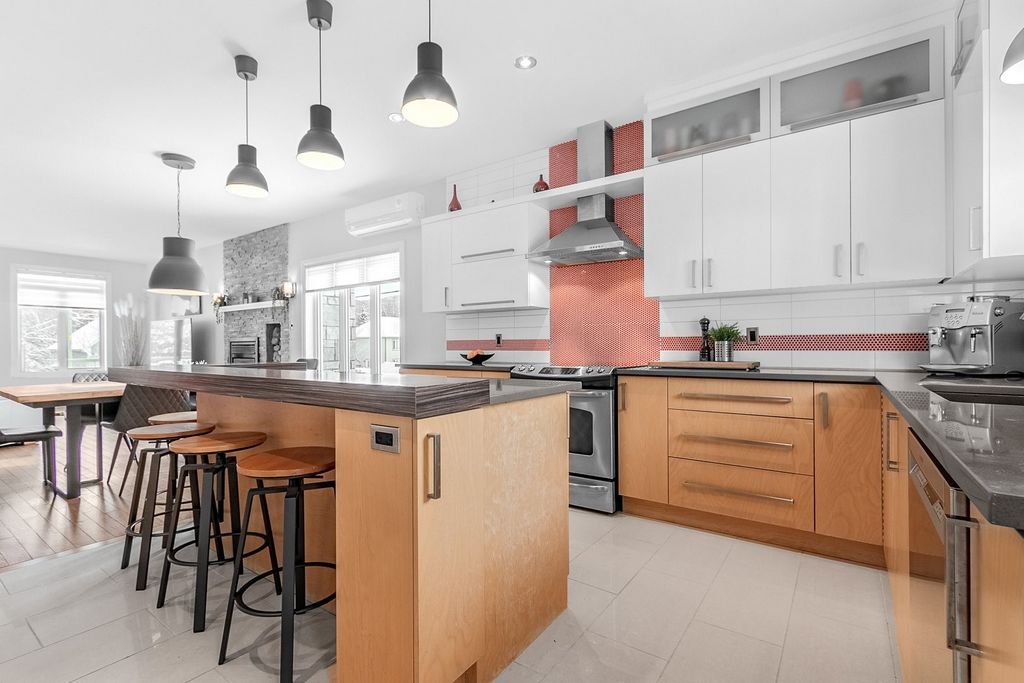
Wine cellar, above ground pool, pool heat pump and pool accessories, light fixtures, blinds, master bedroom liners, wall-mounted heat pump, electric garage door opener, alarm system, air exchanger, central vacuum and accessories. EXCLUSIONS
Master bedroom curtains, dishwashers and vendors' personal belongings Meer bekijken Minder bekijken UNIQUE! Immense plain-pied 47X50 irr. construction 2011 dans le secteur DES GRANDS-DUCS. Profitez d'un terrain plat, orienté à l'ouest et intime de + de 12 000pc avec des haies de 12 pieds, une piscine hors terre au sel chauffée. 3 espaces de garage, entrée en asphalte et interblocs, toiture en bardeaux d'asphalte 30 ans, galerie avant et arrière en béton couverte. Aire de vie ouverte au RDC avec foyer au bois, plafond de 9 pieds, grand îlot & comptoir de quartz, planchers chauffants dans la cuisine et la SDB du RDC, 5 chambres et possibilité d'une 6e au sous-sol, 2 salles de bains et une salle de lavage isolée indép. Quartier familial... INCLUSIONS
Cellier, piscine hors terre, thermopompe piscine et accessoires piscine, luminaires, stores, toiles chambre des maîtres, thermopompe murale, ouvre porte électrique du garage, système d'alarme, échangeur d'air, aspirateur central et accessoires. EXCLUSIONS
Rideaux de la chambre des maîtres, lave-vaisselle et effets personnels des vendeurs UNIQUE! Huge single-storey 47X50 irr. Construction 2011 in the DES GRANDS-DUCS sector. Enjoy a flat, west-facing and intimate lot of + 12,000sqft with 12 foot hedges, an above ground heated salt water pool. 3 garage spaces, asphalt driveway and interblocks, 30 year old asphalt shingle roof, covered concrete front and rear porch. Open living area on the ground floor with wood fireplace, 9-foot ceiling, large island & quartz countertop, heated floors in the kitchen and bathroom on the ground floor, 5 bedrooms and possibility of a 6th in the basement, 2 bathrooms and an independent insulated laundry room. Family neighborhood... INCLUSIONS
Wine cellar, above ground pool, pool heat pump and pool accessories, light fixtures, blinds, master bedroom liners, wall-mounted heat pump, electric garage door opener, alarm system, air exchanger, central vacuum and accessories. EXCLUSIONS
Master bedroom curtains, dishwashers and vendors' personal belongings