4 slk
2 slk
3 slk
4 slk
3 slk
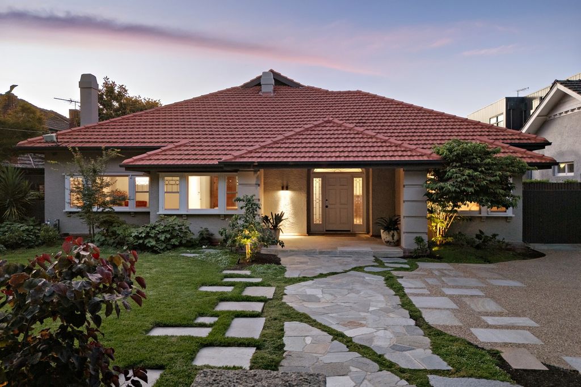
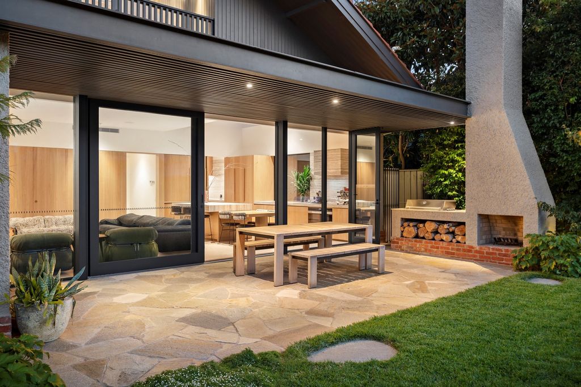
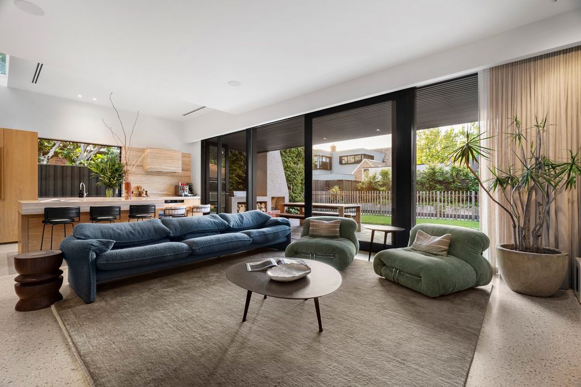
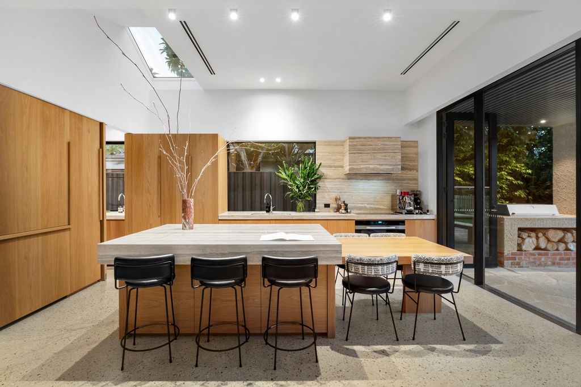
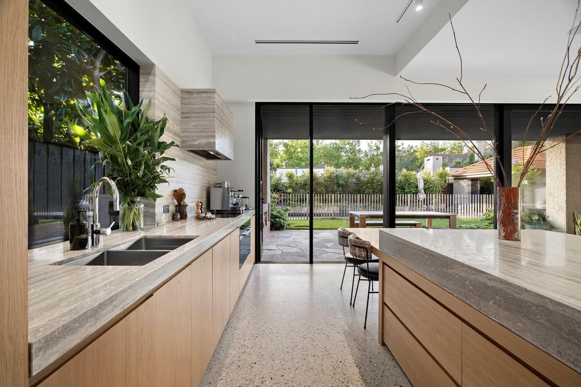
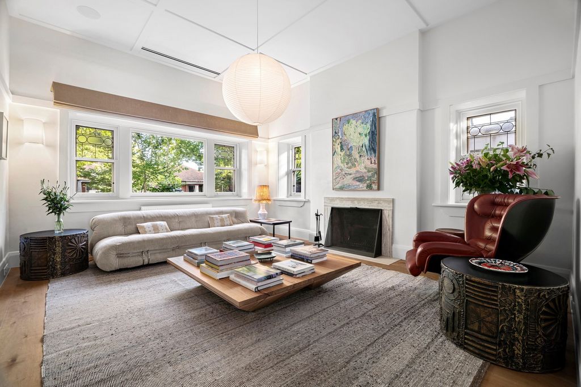
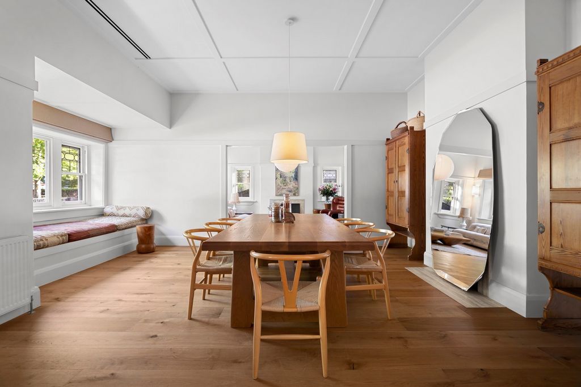


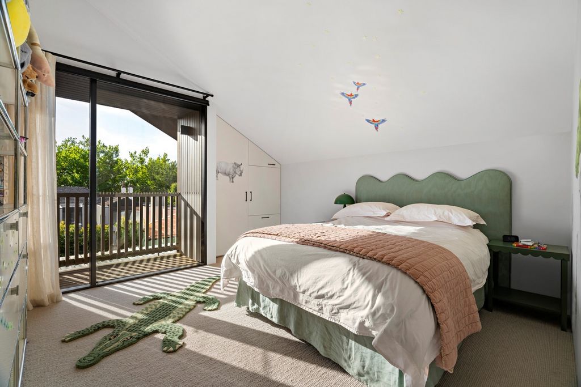
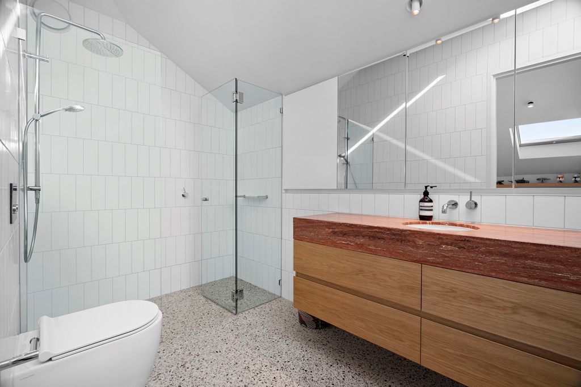
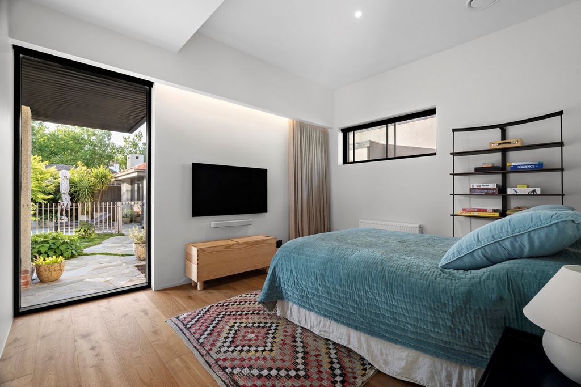
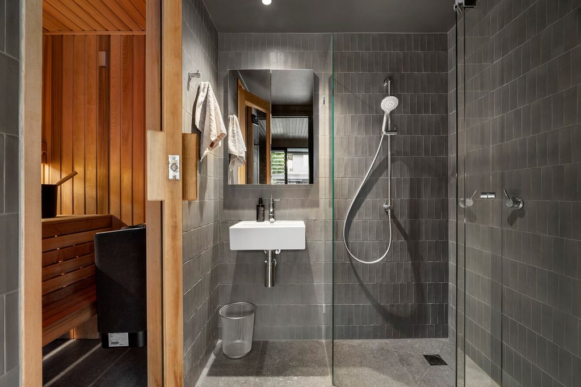

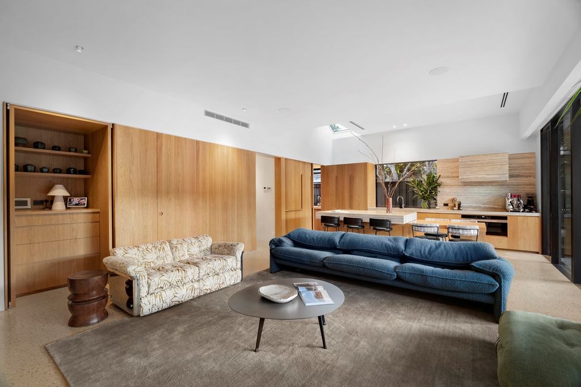
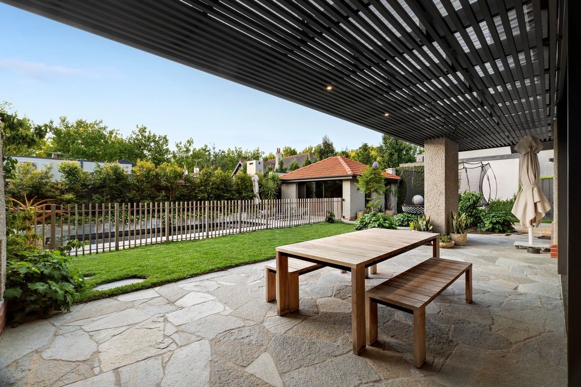

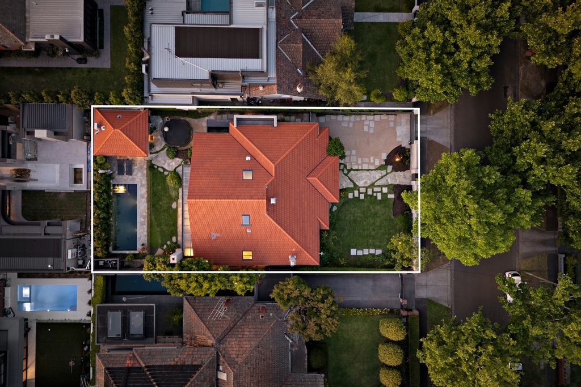
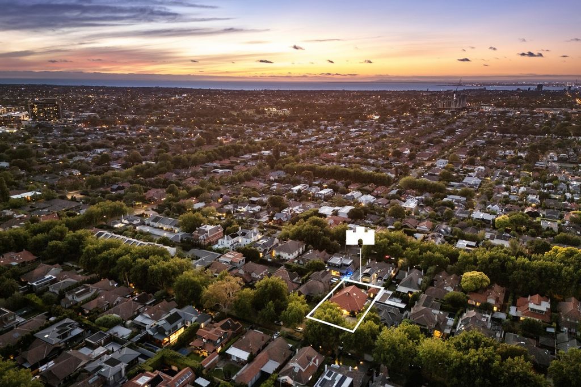
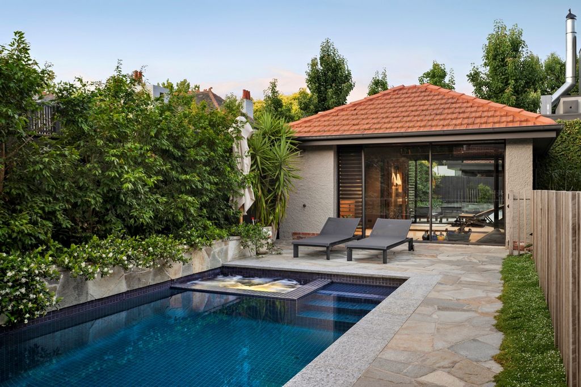
Generously positioned well back from the street behind broad landscaped gardens, the wide entrance hall is a blend of original high ceilings, leadlight glass and rich oak floors. To one side, a glorious formal dining room with an inviting daybed and a large adjacent sitting room with open fire both enjoy peaceful garden outlooks. Bathed in natural light, the expansive open plan living and dining room features heated polished concrete floors with exposed aggregate and an abundance of bespoke oak joinery. A statement in contemporary design, the sublime kitchen is appointed with Miele appliances, integrated fridge/freezer, swathes of striking travertine stone and a butler’s pantry/laundry. Full height glass sliders open the living to a large undercover stone paved al fresco dining terrace with built-in BBQ and open fire overlooking the private landscaped west-facing garden with pool, heated spa and a fabulous pool house/gym with sauna and bathroom. The exquisite main bedroom suite encompasses built in robes, dressing room, a lavish Travertine ensuite with bath and a fitted home office. A second bedroom or retreat is also on the ground level while an upstairs children’s zone comprises two additional robed bedrooms with Juliet balconies, a fitted study area and stylish bathroom.
Perfectly situated in a coveted tree lined street near Central Park, Wattletree Rd trams, shops and restaurants, excellent schools and Malvern station, it includes alarm, CCTV, video intercom, hydronic and underfloor heating, integrated drinks fridge, air-conditioning, remote blinds, powder-room, bike shed, utility storeroom, roof storage, irrigation, auto gates and 3 off street car-spaces. Land size: 809sqm (approx) Meer bekijken Minder bekijken An inspired collaboration between architect Chris Reddaway and landscape designer Sam Barber has spectacularly transformed this evocative c1920’s solid brick residence into one of the Gascoigne Estate’s most beautiful family homes.
Generously positioned well back from the street behind broad landscaped gardens, the wide entrance hall is a blend of original high ceilings, leadlight glass and rich oak floors. To one side, a glorious formal dining room with an inviting daybed and a large adjacent sitting room with open fire both enjoy peaceful garden outlooks. Bathed in natural light, the expansive open plan living and dining room features heated polished concrete floors with exposed aggregate and an abundance of bespoke oak joinery. A statement in contemporary design, the sublime kitchen is appointed with Miele appliances, integrated fridge/freezer, swathes of striking travertine stone and a butler’s pantry/laundry. Full height glass sliders open the living to a large undercover stone paved al fresco dining terrace with built-in BBQ and open fire overlooking the private landscaped west-facing garden with pool, heated spa and a fabulous pool house/gym with sauna and bathroom. The exquisite main bedroom suite encompasses built in robes, dressing room, a lavish Travertine ensuite with bath and a fitted home office. A second bedroom or retreat is also on the ground level while an upstairs children’s zone comprises two additional robed bedrooms with Juliet balconies, a fitted study area and stylish bathroom.
Perfectly situated in a coveted tree lined street near Central Park, Wattletree Rd trams, shops and restaurants, excellent schools and Malvern station, it includes alarm, CCTV, video intercom, hydronic and underfloor heating, integrated drinks fridge, air-conditioning, remote blinds, powder-room, bike shed, utility storeroom, roof storage, irrigation, auto gates and 3 off street car-spaces. Land size: 809sqm (approx)