3 slk
4 slk
4 slk
3 slk
2 slk
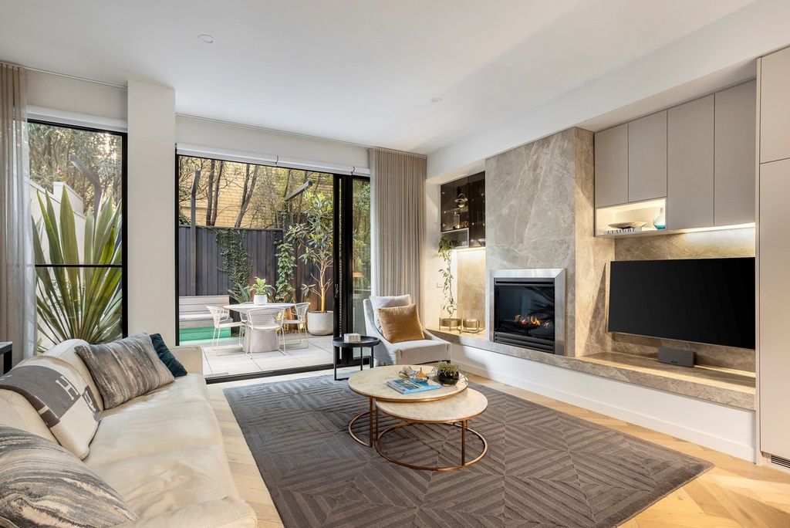
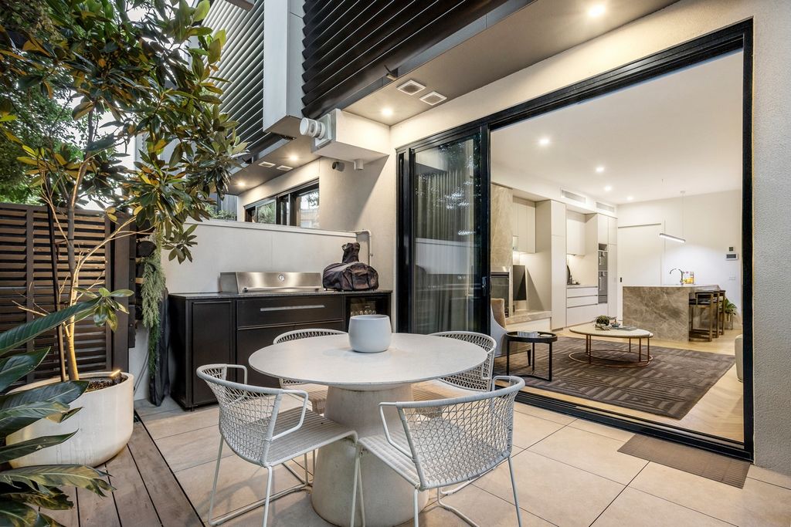
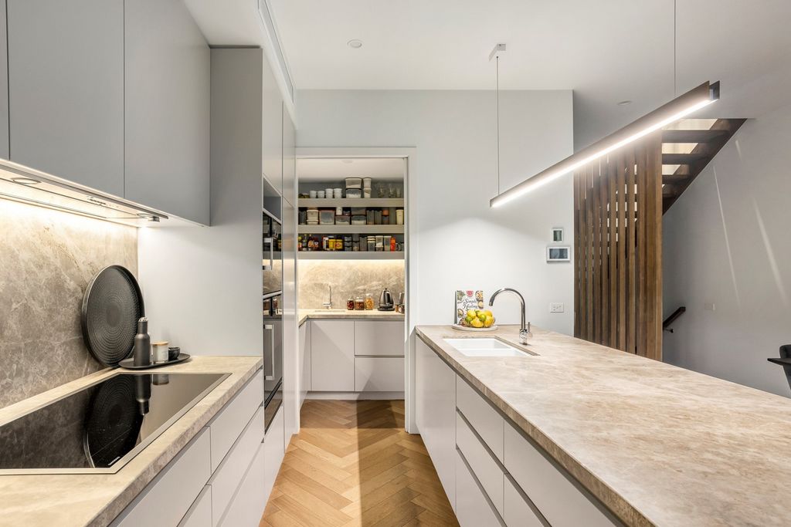
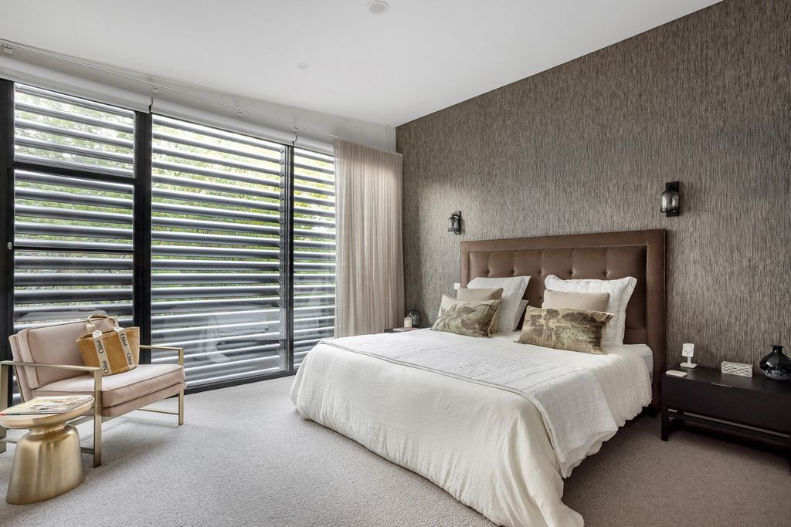

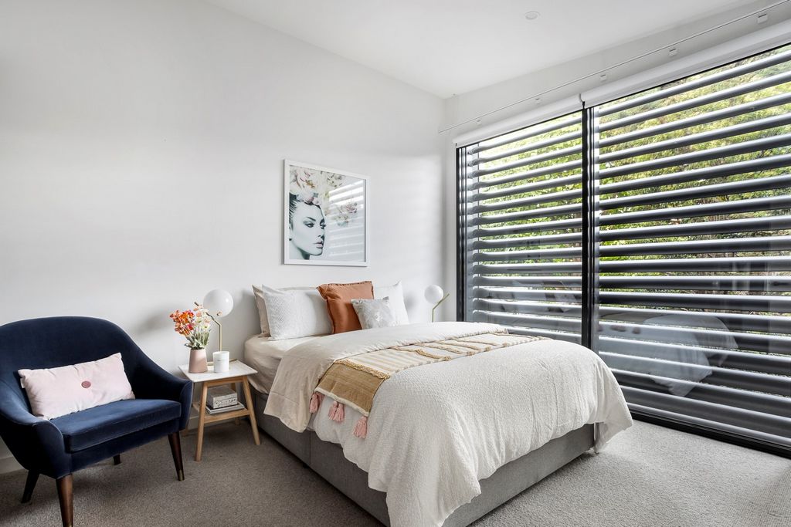
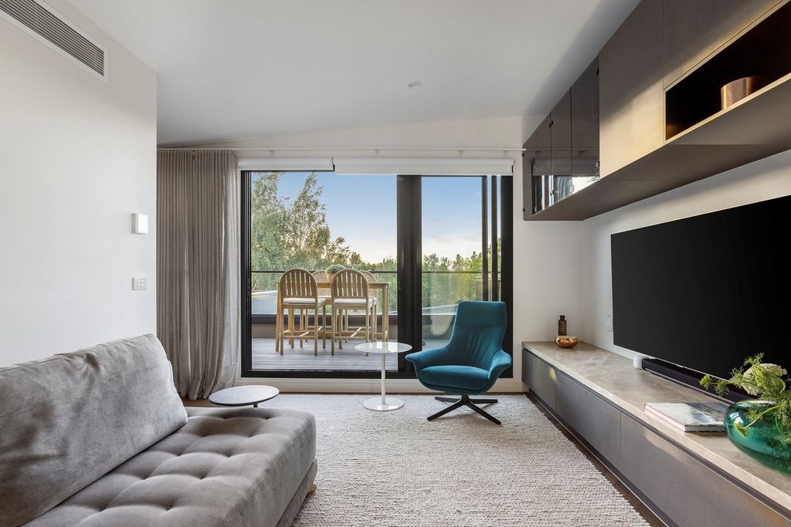
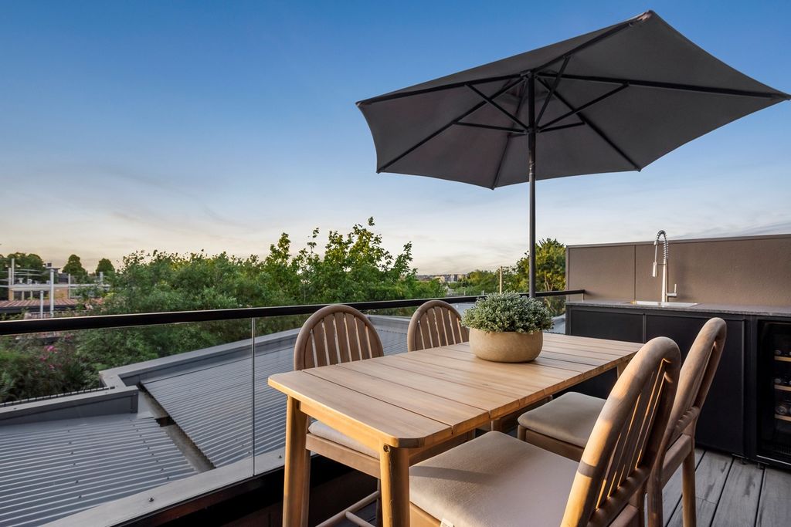
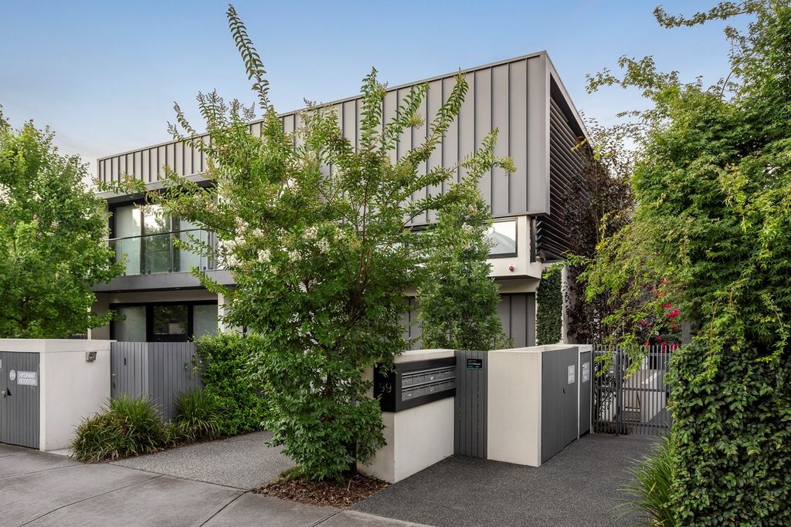
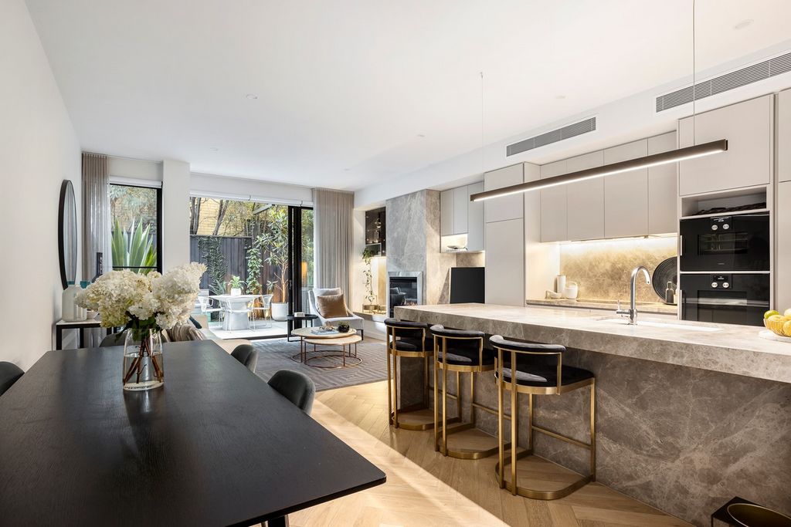
Step inside number eight and admire the designer style interior and bespoke fit out featuring engineered oak parquetry floors, beautiful timber and Italian stone surfaces throughout. Immaculately presented over four levels leaving nothing to be desired. Level 1 features a double bedroom with built-in robes, a family bathroom and a generous living and dining area incorporating a bar and sleek kitchen superbly equipped with prestige Gaggeneau and Miele appliances, Liebherr integrated fridge and separate freezer, and a butler’s pantry. Opening through floor-to-ceiling sliding doors to a leafy, night-lit terrace with a built-in BBQ kitchen – perfect for indoor/outdoor relaxation and entertaining. Level 2 has a study/home office area, a second family bathroom, two further bedrooms including a large main with a WIR and ensuite. Leading to the third level retreat or fourth bedroom plus a fourth bathroom; all opening to a rooftop deck with a bar fridge and tree-top views to the tops of the City skyline. The basement level has a laundry and multi-function utility room with cellar or possible gym if desired and garage access.
Other comprehensive appointments include security front gate with video intercom entry, video intercom front door, individual zoned ducted heating and cooling, gasLF (living), ducted vacuum, high end fixtures and fittings throughout, sprinkler system, exceptional storage, 3 level internal lift to a secure remote basement double garage plus one visitor car space.
The home is further enhanced by the sought-after lifestyle location within a short stroll of Camberwell Junction shopping, cafes, restaurants, markets and the Rivoli Cinema; also close to the Tooronga Village Complex and Anderson Park. Plus easy access to the CBD or Mornington Peninsular via CityLink or transport to many of Melbourne’s finest schools including a few minutes’ walk from Auburn South or Camberwell Primary – all underpinning the outstanding lifestyle benefits available from this stunning home. Meer bekijken Minder bekijken Exuberantes jardines diseñados por John Patrick Landscape Architects y un camino ornamental bordeado de árboles conduce a esta residencia urbana lujosamente decorada; Situado de forma privada y segura en la parte trasera de un complejo boutique de solo diez magníficas residencias. Una colaboración entre Jam Architects y la diseñadora de interiores Samantha Eades dio como resultado este complejo de residencias urbanas de calidad, al tiempo que ofrece un hogar de identidad individual.
Entra en el número ocho y admira el interior de estilo de diseñador y el equipamiento a medida con suelos de parquet de roble de ingeniería, hermosas superficies de madera y piedra italiana en todas partes. Inmaculadamente presentado en cuatro niveles sin dejar nada que desear. El nivel 1 cuenta con un dormitorio doble con albornoces incorporados, un baño familiar y una generosa sala de estar y comedor que incorpora un bar y una elegante cocina magníficamente equipada con electrodomésticos Gaggeneau y Miele de prestigio, nevera integrada Liebherr y congelador separado, y una despensa de mayordomo. Se abre a través de puertas correderas del piso al techo a una frondosa terraza iluminada por la noche con una cocina de barbacoa incorporada, perfecta para la relajación y el entretenimiento en el interior / exterior. El nivel 2 tiene un área de estudio / oficina en casa, un segundo baño familiar, dos dormitorios más, incluido un gran dormitorio principal con WIR y baño privado. Conduciendo al retiro del tercer nivel o cuarto dormitorio más un cuarto baño; todo se abre a una terraza en la azotea con un bar, nevera y vistas a las copas de los árboles hasta las cimas del horizonte de la ciudad. El nivel del sótano tiene un lavadero y lavadero multifuncional con bodega o posible gimnasio si se desea y acceso al garaje.
Otros nombramientos integrales incluyen puerta de entrada de seguridad con entrada de videoportero, puerta de entrada de videoportero, calefacción y refrigeración por conductos de zonas individuales, gasLF (living), aspiradora por conductos, accesorios y accesorios de alta gama en todas partes, sistema de rociadores, almacenamiento excepcional, ascensor interno de 3 niveles a un garaje doble seguro en el sótano remoto más un espacio para automóviles de visitas.
La casa se ve reforzada por la codiciada ubicación de estilo de vida a pocos pasos de las tiendas, cafeterías, restaurantes, mercados y el cine Rivoli de Camberwell Junction; también cerca del complejo Tooronga Village y Anderson Park. Además de un fácil acceso al distrito financiero o a la península de Mornington a través de CityLink o el transporte a muchas de las mejores escuelas de Melbourne, incluidos a pocos minutos a pie de Auburn South o Camberwell Primary, todo lo que respalda los excelentes beneficios de estilo de vida disponibles en esta impresionante casa. Des jardins luxuriants conçus par John Patrick Landscape Architects et une allée bordée d’arbres ornementaux mènent à cette luxueuse résidence de ville ; Situé en privé et en toute sécurité à l’arrière d’un complexe de charme de seulement dix superbes résidences. Une collaboration entre Jam Architects et l’architecte d’intérieur Samantha Eades a donné naissance à ce complexe de résidences de ville de qualité tout en offrant une maison à l’identité individuelle.
Entrez dans le numéro huit et admirez l’intérieur de style design et l’aménagement sur mesure avec des parquets en chêne d’ingénierie, de belles surfaces en bois et en pierre italienne. Impeccablement présenté sur quatre niveaux, ne laissant rien à désirer. Le niveau 1 comprend une chambre double avec des peignoirs intégrés, une salle de bains familiale et un salon et une salle à manger généreux comprenant un bar et une cuisine élégante superbement équipée avec des appareils de prestige Gaggeneau et Miele, un réfrigérateur intégré Liebherr et un congélateur séparé, ainsi qu’un garde-manger de majordome. S’ouvrant par des portes coulissantes du sol au plafond sur une terrasse verdoyante et éclairée la nuit avec une cuisine barbecue intégrée, parfaite pour la détente et le divertissement à l’intérieur et à l’extérieur. Le niveau 2 comprend un coin bureau/bureau à domicile, une deuxième salle de bains familiale, deux autres chambres dont une grande principale avec un WIR et une salle de bains. Menant à la retraite du troisième niveau ou à la quatrième chambre plus une quatrième salle de bain ; toutes s’ouvrent sur une terrasse sur le toit avec un réfrigérateur de bar et une vue sur la cime des arbres jusqu’aux toits de la ville. Le sous-sol dispose d’une buanderie et d’une buanderie multifonctionnelle avec cave ou éventuelle salle de sport si vous le souhaitez et accès au garage.
D’autres aménagements complets comprennent une porte d’entrée sécurisée avec entrée par interphone vidéo, une porte d’entrée par interphone vidéo, un chauffage et un refroidissement par conduits individuels zonés, un gazLF (living), un aspirateur canalisé, des installations et des équipements haut de gamme partout, un système de gicleurs, un stockage exceptionnel, un ascenseur interne à 3 niveaux vers un garage double au sous-sol éloigné sécurisé et un espace de voiture pour les visiteurs.
La maison est encore améliorée par l’emplacement recherché à quelques pas des boutiques de Camberwell Junction, des cafés, des restaurants, des marchés et du cinéma Rivoli ; également proche du complexe du village de Tooronga et du parc Anderson. De plus, un accès facile au CBD ou à la péninsule de Mornington via CityLink ou un transport vers la plupart des meilleures écoles de Melbourne, y compris à quelques minutes à pied d’Auburn South ou de Camberwell Primary - tous sous-tendant les avantages exceptionnels du style de vie disponibles dans cette superbe maison. Lummiga trädgårdar designade av John Patrick Landscape Architects och en dekorativ trädkantad gångväg leder till detta lyxigt inredda stadsresidens; Privat och säkert beläget på baksidan av ett boutiquekomplex med endast tio fantastiska bostäder. Ett samarbete mellan Jam Architects och inredningsarkitekten Samantha Eades resulterade i detta kvalitetskomplex samtidigt som det levererade ett hem med individuell identitet.
Kliv in i nummer åtta och beundra interiören i designerstil och den skräddarsydda inredningen med parkettgolv i konstruerad ek, vackert trä och italienska stenytor överallt. Oklanderligt presenterat över fyra nivåer lämnar inget att önska. Nivå 1 har ett dubbelrum med inbyggda badrockar, ett familjebadrum och ett generöst vardagsrum och matplats med en bar och ett elegant kök som är utmärkt utrustat med prestigefyllda Gaggeneau- och Miele-apparater, Liebherr integrerad kyl och separat frys och ett butlerskafferi. Öppning genom skjutdörrar från golv till tak till en lummig, nattupplyst terrass med ett inbyggt grillkök - perfekt för avkoppling och underhållning inomhus/utomhus. Nivå 2 har ett studie-/hemmakontor, ett andra familjebadrum, ytterligare två sovrum inklusive ett stort huvud med WIR och eget badrum. Leder till reträtten på tredje våningen eller det fjärde sovrummet plus ett fjärde badrum; alla öppnar sig mot en takterrass med bar, kylskåp och utsikt över trädtopparna till toppen av stadens silhuett. På källarplanet finns en tvättstuga och ett multifunktionellt tvättstuga med källare eller eventuellt gym om så önskas och tillgång till garage.
Andra omfattande utnämningar inkluderar säkerhetsgrind med videointercom-ingång, videointercom-ytterdörr, individuell zonindelad kanalvärme och kyla, gasLF (levande), kanalvakuum, avancerade armaturer och beslag i hela, sprinklersystem, exceptionell förvaring, intern hiss i 3 nivåer till ett säkert avlägset dubbelgarage i källaren plus ett besöksbilutrymme.
Hemmet förstärks ytterligare av det eftertraktade livsstilsläget inom en kort promenad från Camberwell Junction shopping, kaféer, restauranger, marknader och Rivoli Cinema; också nära till Tooronga Village Complex och Anderson Park. Dessutom enkel tillgång till CBD eller Mornington Peninsular via CityLink eller transport till många av Melbournes finaste skolor, inklusive några minuters promenad från Auburn South eller Camberwell Primary – allt underbyggt de enastående livsstilsfördelarna som finns tillgängliga från detta fantastiska hem. Lush gardens designed by John Patrick Landscape Architects and an ornamental tree-lined walkway leads to this luxuriously appointed town residence; privately and securely situated towards the rear of a boutique complex of only ten superb residences. A collaboration between Jam Architects and the interior designer Samantha Eades resulted in this quality town residence complex whilst delivering a home of individual identity.
Step inside number eight and admire the designer style interior and bespoke fit out featuring engineered oak parquetry floors, beautiful timber and Italian stone surfaces throughout. Immaculately presented over four levels leaving nothing to be desired. Level 1 features a double bedroom with built-in robes, a family bathroom and a generous living and dining area incorporating a bar and sleek kitchen superbly equipped with prestige Gaggeneau and Miele appliances, Liebherr integrated fridge and separate freezer, and a butler’s pantry. Opening through floor-to-ceiling sliding doors to a leafy, night-lit terrace with a built-in BBQ kitchen – perfect for indoor/outdoor relaxation and entertaining. Level 2 has a study/home office area, a second family bathroom, two further bedrooms including a large main with a WIR and ensuite. Leading to the third level retreat or fourth bedroom plus a fourth bathroom; all opening to a rooftop deck with a bar fridge and tree-top views to the tops of the City skyline. The basement level has a laundry and multi-function utility room with cellar or possible gym if desired and garage access.
Other comprehensive appointments include security front gate with video intercom entry, video intercom front door, individual zoned ducted heating and cooling, gasLF (living), ducted vacuum, high end fixtures and fittings throughout, sprinkler system, exceptional storage, 3 level internal lift to a secure remote basement double garage plus one visitor car space.
The home is further enhanced by the sought-after lifestyle location within a short stroll of Camberwell Junction shopping, cafes, restaurants, markets and the Rivoli Cinema; also close to the Tooronga Village Complex and Anderson Park. Plus easy access to the CBD or Mornington Peninsular via CityLink or transport to many of Melbourne’s finest schools including a few minutes’ walk from Auburn South or Camberwell Primary – all underpinning the outstanding lifestyle benefits available from this stunning home.