FOTO'S WORDEN LADEN ...
Huis en eengezinswoning te koop — Hauteville-sur-Fier
EUR 885.000
Huis en eengezinswoning (Te koop)
Referentie:
EDEN-T103731172
/ 103731172
Referentie:
EDEN-T103731172
Land:
FR
Stad:
Hauteville-Sur-Fier
Postcode:
74150
Categorie:
Residentieel
Type vermelding:
Te koop
Type woning:
Huis en eengezinswoning
Omvang woning:
193 m²
Omvang perceel:
1.649 m²
Kamers:
8
Slaapkamers:
4
Badkamers:
1
Toilet:
2
Parkeerplaatsen:
1
Terras:
Ja
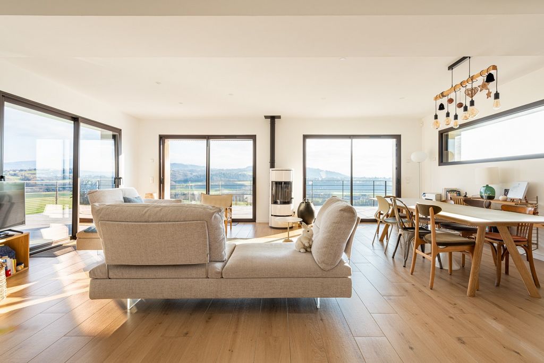
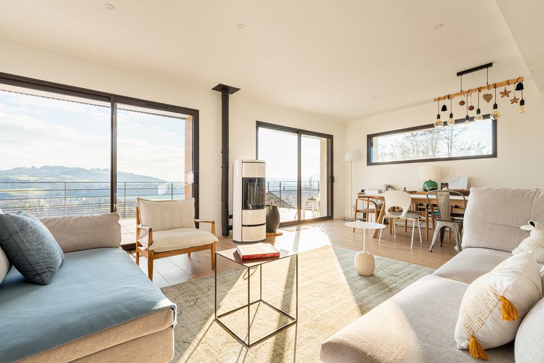
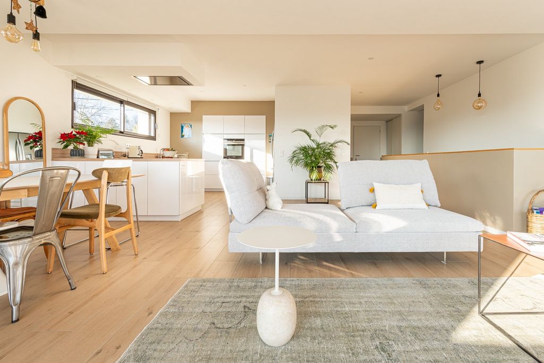
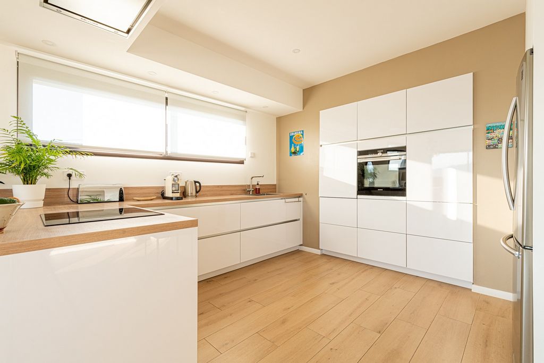
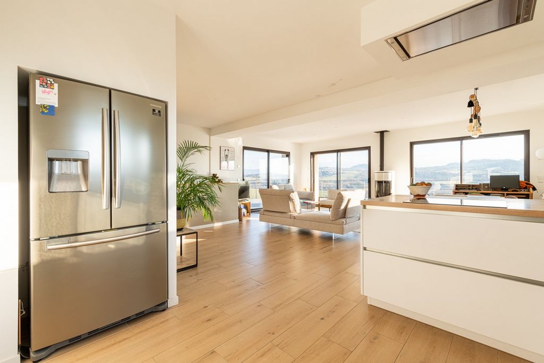
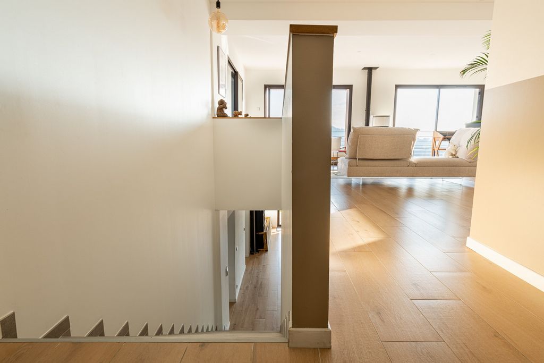
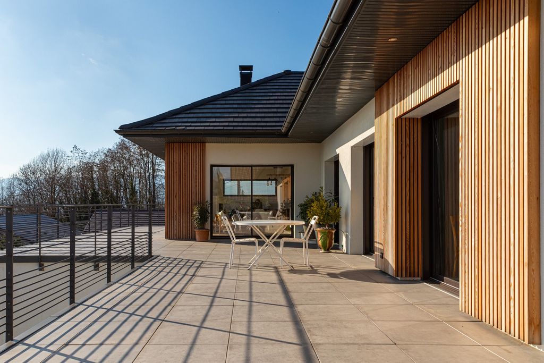
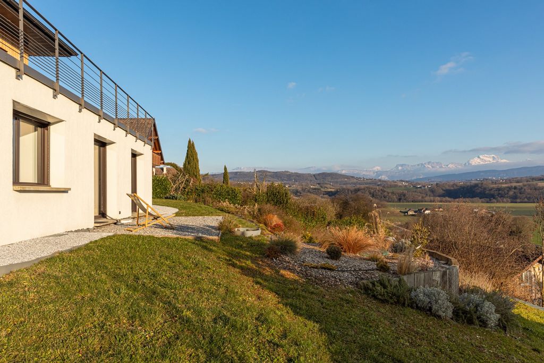
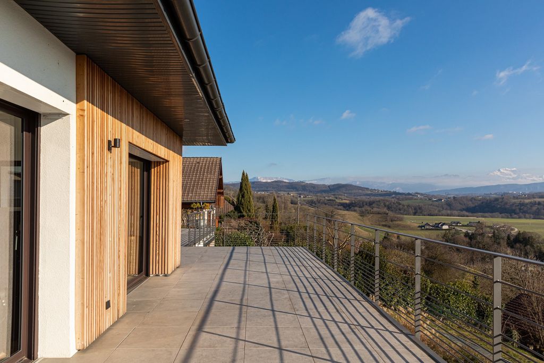
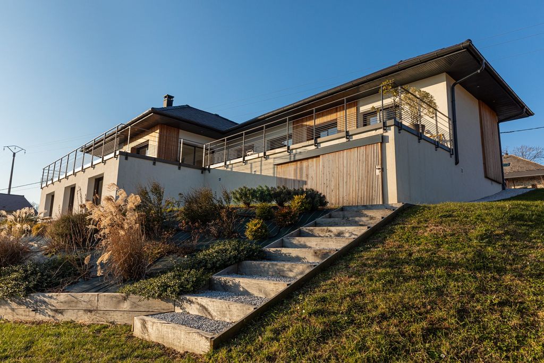
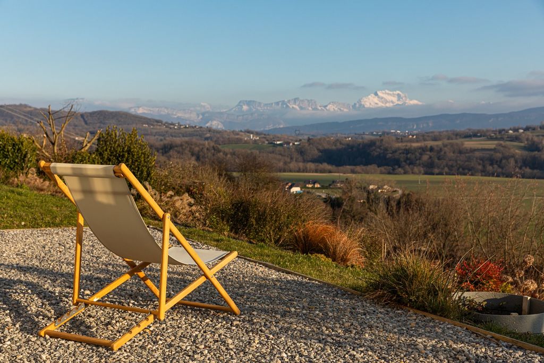
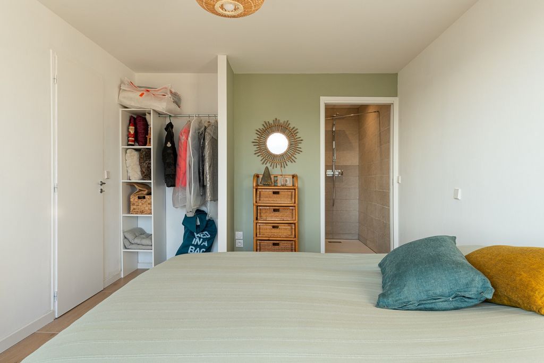

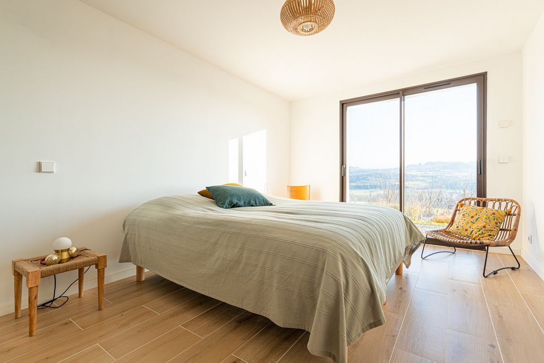
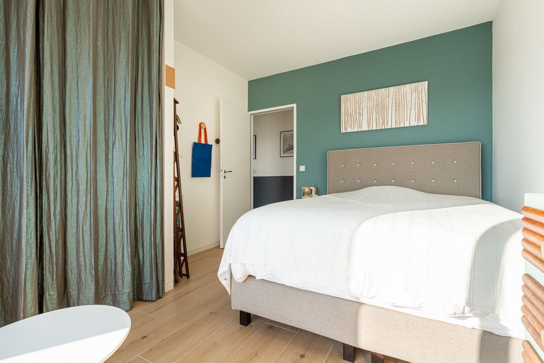
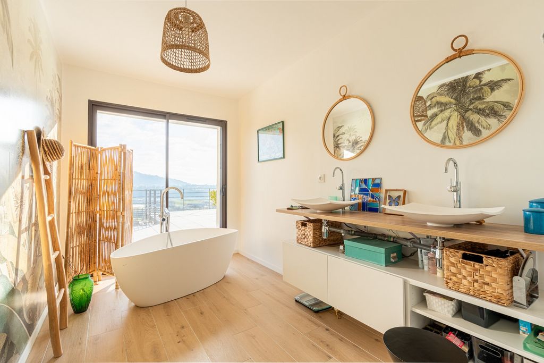
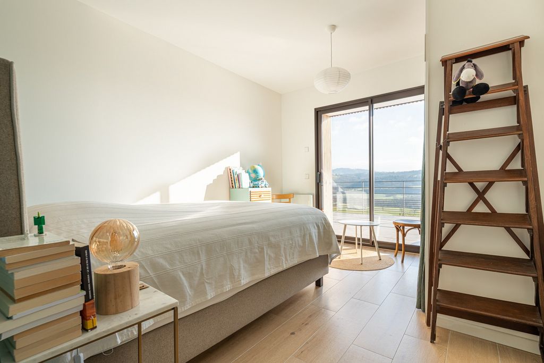
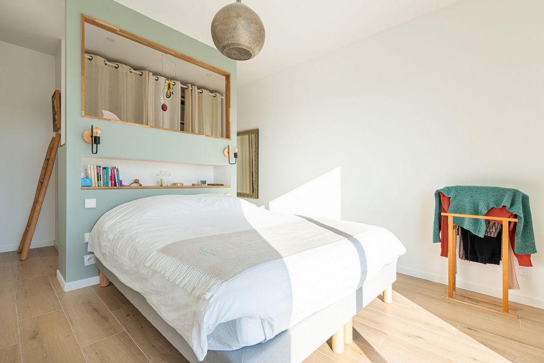
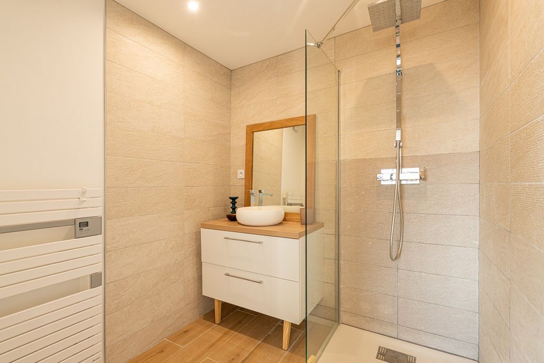
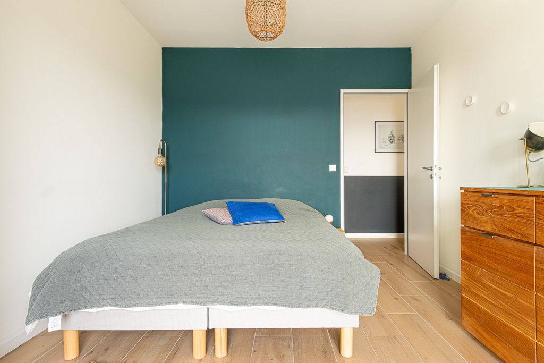
On the upper level, on the same level as a large car park, we discover:
- An entrance, with: cupboard, room with suspended toilet, washbasin and window, pantry. The entrance opens onto a spacious living room of more than 62 m2, with triple exposure, with pellet stove, large modern kitchen perfectly equipped, opening onto a terrace of 90 m2, facing south.
- A corridor distributes 3 bedrooms and a large bathroom with bathtub, each room having direct access to the terrace through large windows, allowing you to enjoy the magnificent views.
- A bathroom with Italian shower, sink and window.
On the lower level 0, on the garden level, with the same view on the south side, a large main room of 30 m2, master suite with en-suite shower room, separate toilet, office and laundry room. A closed room is used as a cellar. Gym can be converted in this lower part. This part can also be used to accommodate family or friends, or even to set up a liberal or self-employed activity.
Fully automated house.
A beautiful landscaped garden was laid out in 2023, with trees, flowering shrubs, and a vegetable garden. The automatic watering system works thanks to the rainwater collected.
Light and spectacular views are two essential elements characterizing this property, calm is omnipresent, nature lives before your eyes.
Do not hesitate to contact us!
Features:
- Terrace Meer bekijken Minder bekijken En exclusivité, rare à la vente, venez découvrir cette maison située à Hauteville-sur-fier, à 14 km d’Annecy, et 6 km de Rumilly. Dans un environnement calme et résidentiel, cette magnifique villa d’architecte extrêmement lumineuse, édifiée en 2019, d’une surface habitable de 193m2, est composée de 2 niveaux, sur un terrain de 1600m2 en pente, qui permet une vue panoramique sur les montagnes (Mont Blanc, Tournette, Semnoz, Revard…) et la campagne environnante.
Au niveau supérieur, de plain-pied à partir d’un grand parking, on découvre :
- Une entrée, avec : placard, pièce avec WC suspendu, lave-mains et fenêtre, cellier. L’entrée ouvre sur une spacieuse pièce de vie de plus de 62 m2, à triple exposition, avec poêle à granules, grande cuisine US moderne parfaitement équipée, donnant sur une terrasse de 90 m2, plein sud.
- Un couloir distribue 3 chambres et une grande salle de bains avec baignoire, chaque pièce ayant un accès direct à la terrasse par de grandes baies vitrées, permettant de profiter de la vue magnifique.
- Une salle d’eau avec douche italienne, lavabo et fenêtre.
Au niveau 0 inférieur, en rez-de-jardin, avec la même vue côté sud, une grande pièce principale de 30 m2, suite parentale avec salle d’eau attenante, WC séparé, bureau et buanderie. Une pièce fermée fait office de cave. Salle de sport aménageable dans cette partie basse. Cette partie peut aussi parfaitement servir à accueillir la famille ou les amis, ou même à y installer une activité libérale ou d’indépendant(e).
Maison entièrement domotisée.
Un beau jardin paysagé a été aménagé en 2023, avec arbres, arbustes fleuris, et un jardin potager. L’arrosage automatique fonctionne grâce à l’eau de pluie récupérée.
La lumière et la vue spectaculaire sont deux éléments essentiels caractérisant ce bien, le calme est omniprésent, la nature vit sous vos yeux.
N'hésitez pas à nous contacter !
Features:
- Terrace Exclusively, rare for sale, come and discover this house located in Hauteville-sur-fier, 14 km from Annecy, and 6 km from Rumilly. In a quiet and residential environment, this magnificent architect-designed villa extremely bright, built in 2019, with a living area of 193m2, is composed of 2 levels, on a sloping plot of 1600m2, which allows a panoramic view of the mountains (Mont Blanc, Tournette, Semnoz, Revard...) and the surrounding countryside.
On the upper level, on the same level as a large car park, we discover:
- An entrance, with: cupboard, room with suspended toilet, washbasin and window, pantry. The entrance opens onto a spacious living room of more than 62 m2, with triple exposure, with pellet stove, large modern kitchen perfectly equipped, opening onto a terrace of 90 m2, facing south.
- A corridor distributes 3 bedrooms and a large bathroom with bathtub, each room having direct access to the terrace through large windows, allowing you to enjoy the magnificent views.
- A bathroom with Italian shower, sink and window.
On the lower level 0, on the garden level, with the same view on the south side, a large main room of 30 m2, master suite with en-suite shower room, separate toilet, office and laundry room. A closed room is used as a cellar. Gym can be converted in this lower part. This part can also be used to accommodate family or friends, or even to set up a liberal or self-employed activity.
Fully automated house.
A beautiful landscaped garden was laid out in 2023, with trees, flowering shrubs, and a vegetable garden. The automatic watering system works thanks to the rainwater collected.
Light and spectacular views are two essential elements characterizing this property, calm is omnipresent, nature lives before your eyes.
Do not hesitate to contact us!
Features:
- Terrace