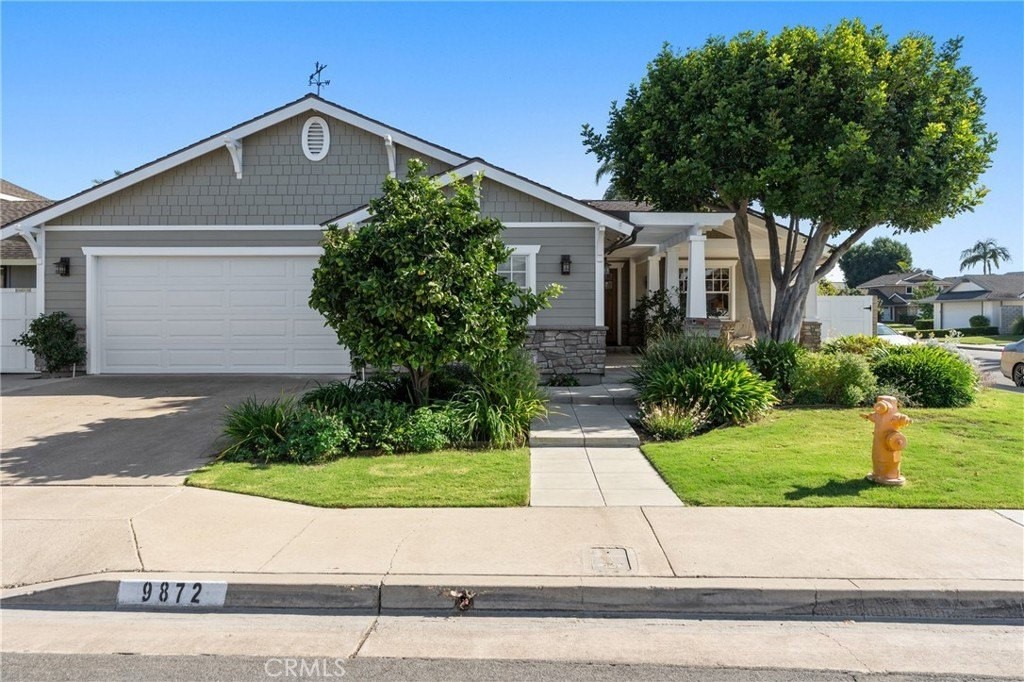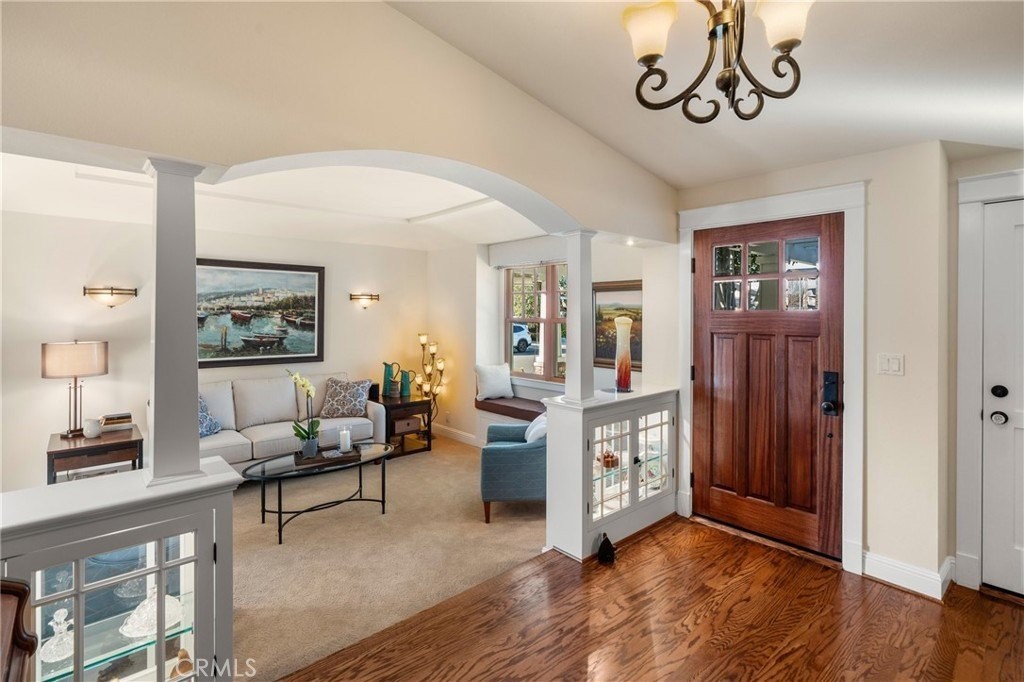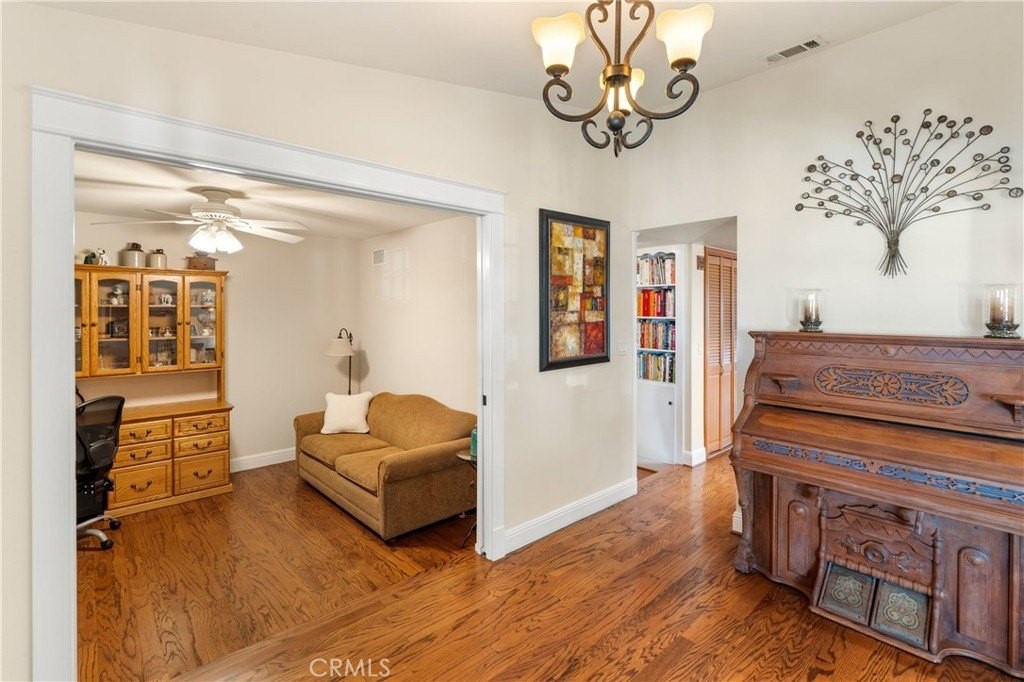FOTO'S WORDEN LADEN ...
Huis en eengezinswoning te koop — Huntington Beach
EUR 1.617.710
Huis en eengezinswoning (Te koop)
Referentie:
EDEN-T103708895
/ 103708895
Referentie:
EDEN-T103708895
Land:
US
Stad:
Huntington Beach
Postcode:
92646
Categorie:
Residentieel
Type vermelding:
Te koop
Type woning:
Huis en eengezinswoning
Omvang woning:
177 m²
Omvang perceel:
604 m²
Slaapkamers:
3
Badkamers:
2
Parkeerplaatsen:
1
Satelliet:
Ja
Vaatwasmachine:
Ja
Wasmachine:
Ja
VASTGOEDPRIJS PER M² IN NABIJ GELEGEN STEDEN
| Stad |
Gem. Prijs per m² woning |
Gem. Prijs per m² appartement |
|---|---|---|
| Newport Beach | EUR 9.733 | - |
| Orange | EUR 5.130 | EUR 4.821 |
| Los Angeles | EUR 6.748 | EUR 6.790 |
| Mahou Riviera | EUR 20.885 | - |
| Ventura | EUR 3.930 | - |
| Riverside | EUR 2.636 | EUR 2.516 |
| Santa Barbara | EUR 7.943 | - |
| California | EUR 4.869 | EUR 4.555 |
| Maricopa | EUR 2.164 | - |
| Santa Clara | EUR 7.485 | - |
| Colorado | EUR 4.633 | - |
| United States | EUR 3.761 | EUR 5.026 |
| Hennepin | EUR 4.098 | - |






Features:
- Dishwasher
- Washing Machine
- Satellite TV Meer bekijken Minder bekijken Dies ist eine fantastische Gelegenheit, dieses einstöckige Eckgrundstück im Handwerkerstil in einer der besten Lagen von Huntington Beach, Shorecrest West, zu besitzen. Diese Immobilie ist schlüsselfertig, wurde individuell renoviert und ist außergewöhnlich gepflegt. Wenn Sie ein Auge fürs Detail haben, ist dieses Haus genau das Richtige für Sie, von den handwerklichen Holzarbeiten bis hin zu Baldwin-Beschlägen und Grohe-Armaturen. Beim Betreten dieses schönen Hauses werden Sie sofort von den schönen Holzböden und dem offenen Grundriss angezogen. Vom formellen Eingang zu Ihrer Linken aus befindet sich ein großes Büro / eine Höhle mit einem Deckenventilator und Massivholztüren. Es könnte auch als formelles Esszimmer genutzt werden. Zu Ihrer Rechten sehen Sie die wunderschön beleuchteten Vitrinen und einen gewölbten Eingang in den formellen vorderen Raum, der vom Erkerplatz aus mit natürlichem Licht gefüllt ist. Sie werden die einzigartige Kassettendecke sehen, die zu den vielen handwerklichen Akzenten dieses Hauses beiträgt. Die Küche ist der Traum eines jeden Küchenchefs, mit einer einzigartigen AGA Legacy Duell-Brennstoffreihe mit fünf Brennern, einem Heißluftofen, einem weiteren Multifunktionsofen und einem separaten Grill. Die Küche verfügt über eine Theke, an der deine Familie und Freunde sitzen, essen oder sich mit dir unterhalten können. Die Küche bietet auch Platz für einen Tisch und Stühle für ungezwungene Mahlzeiten. Diese Küche öffnet sich zum weitläufigen Familienzimmer mit einem schönen Kamin aus grünem Marmor und einem eingebauten Bücherregal für gemütliche Abende. Das Familienzimmer ist durch die große hölzerne Glasschiebetür, die zur überdachten Terrasse führt, mit natürlichem Licht durchflutet. Die extra große Halle bietet massiven Stauraum hinter detaillierten Vollkerntüren. Über den Flur gelangt man zu den drei Schlafzimmern und zwei Bädern. Neben dem ersten Badezimmer befindet sich die innere Waschküche. Das Hauptschlafzimmer verfügt über einen begehbaren Kleiderschrank und ein Erkerfenster mit Blick auf den Hinterhof. Das eigene Badezimmer verfügt über große Schränke, einen beleuchteten Bogen und einen zweiten Kleiderschrank. Das Badezimmer verfügt über eine große begehbare Marmor- und Fliesendusche mit zwei Duschköpfen. Sowie die Privatsphäre eines WCs. Der Hinterhof ist wunderschön angelegt und bereit, Familie und Freunde zu unterhalten. Die übergroße Garage für zwei Autos verfügt über eine 11 x 20 große, vollständig isolierte Werkstatt, die leicht in ein viertes Schlafzimmer und eine EV-Steckdose umgewandelt werden kann.
Features:
- Dishwasher
- Washing Machine
- Satellite TV This is a fantastic opportunity to own this single-level, corner lot, craftsman-style home in one of the best locations in Huntington Beach, Shorecrest West. This property is turnkey, has been custom-remodeled, and is exceptionally well-maintained. If you have an eye for detail, this home is for you, from the craftsman woodwork to Baldwin hardware and Grohe fixtures. Upon entering this lovely home, you are immediately drawn to the beautiful wood floors and the open floor plan. From the formal entry to your left is a large office/ den with a ceiling fan and pocket solid wood doors; it could also be used as a formal dining room. To your right, you will observe the beautifully lighted display cases and an arched entry into the formal front room, filled with natural light from the bay window seat. You will see the unique coffered ceiling that adds to this home's many craftsman touches. The kitchen is a chef's dream, with a unique AGA Legacy duel fuel range with five burners, a convection oven, another multi-function oven, and a separate broiler. The kitchen has a counter for your family and friends to sit, eat, or chat with you. The kitchen also has space for a table and chairs for casual dining. This kitchen opens to the expansive family room with a beautiful green marble fireplace and a built-in bookcase for cozy evenings. The family room is filled with natural light from the large wooden sliding glass door leading to the covered patio. The extra vast hall offers massive storage behind detailed solid core doors. The hallway leads you to the three bedrooms and two baths. Off the first bathroom is the interior laundry room. The primary bedroom has a walk-in closet and a bay window looking to the backyard. The ensuite bathroom has ample cabinets, a lighted arch, and a second closet. The bathroom showcases a large walk-in marble and tile shower with dual shower heads. As well as the privacy of a water closet. The backyard is beautifully landscaped and ready to entertain family and friends. The oversized two-car garage includes an 11 X 20 fully insulated workshop that could easily be converted to a fourth bedroom and EV outlet.
Features:
- Dishwasher
- Washing Machine
- Satellite TV