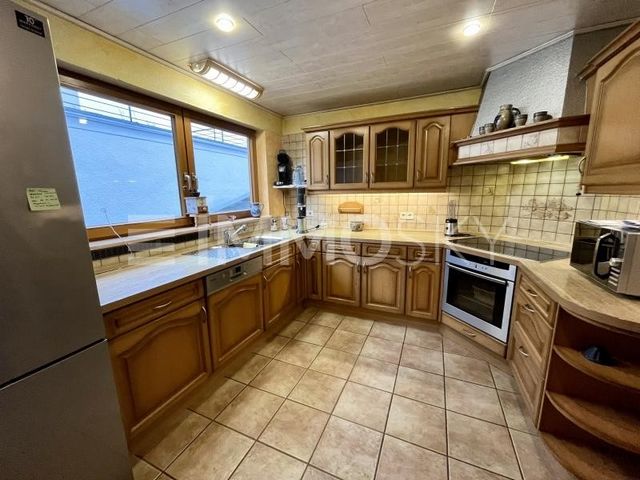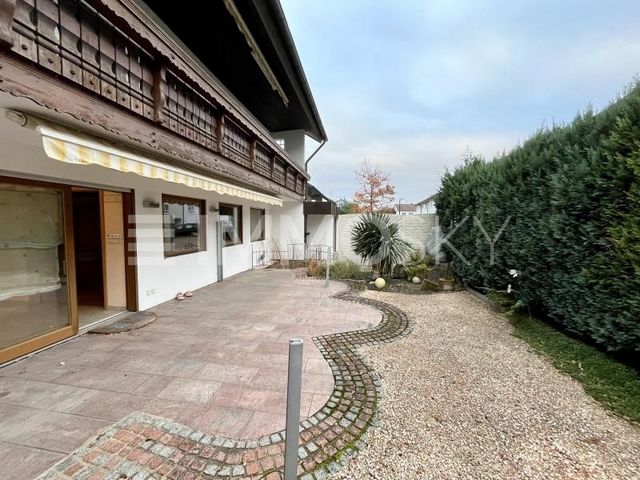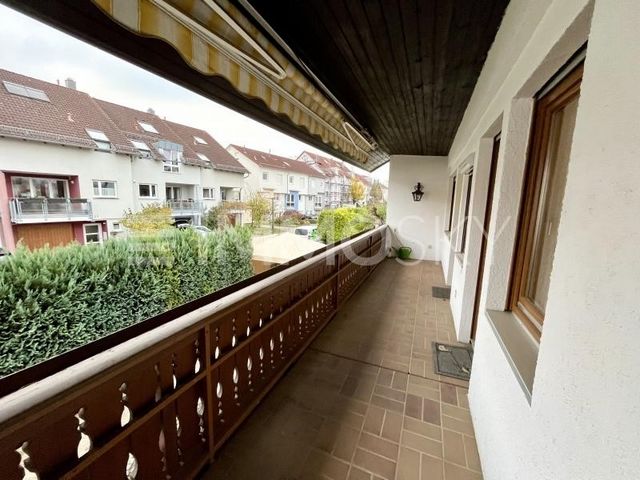FOTO'S WORDEN LADEN ...
Huis en eengezinswoning te koop — Brackenheim
EUR 659.000
Huis en eengezinswoning (Te koop)
Referentie:
EDEN-T103700135
/ 103700135
Referentie:
EDEN-T103700135
Land:
DE
Stad:
Nordheim
Postcode:
74226
Categorie:
Residentieel
Type vermelding:
Te koop
Type woning:
Huis en eengezinswoning
Omvang woning:
200 m²
Omvang perceel:
528 m²
Kamers:
7
Badkamers:
2
Balkon:
Ja
Satelliet:
Ja




Features:
- Satellite TV
- Balcony Meer bekijken Minder bekijken Zum Verkauf steht das Wohnhaus (Baujahr 1970) dieses wurde nach dem Kauf im Jahr 1993 vollständig renoviert und umgebaut. Dabei wurden sowohl die Wasser- als auch die Stromleitungen erneuert. Küche, Bad und WC wurden komplett neu gestaltet. Im Laufe der Jahre erfolgten weitere umfassende Modernisierungen, darunter: Austausch der Fenster und Installation neuer Rollläden (mit automatischer Steuerung) Erneuerung der Heizkörper und teilweise Integration einer Fußbodenheizung Neugestaltung des Außenbereichs und Installation eines neuen Garagentors Ausbau des Dachgeschosses (nutzbar als separate Wohneinheit) Ausbau der Kellerräume Zweifacher Anstrich der Hausfassade sowie Kupferverblendungen und Dämmungsmaßnahmen Raumaufteilung (3 Etagen) Erdgeschoss: Eingangsbereich mit Windfang, Gäste-WC, Wohnzimmer, Küche, große Speisekammer und Esszimmer Obergeschoss: Flur, Kinderzimmer, Büro bzw. zweites Kinderzimmer, Schlafzimmer mit begehbarem Kleiderschrank, Bad mit Eckbadewanne, Dusche und WC Dachgeschoss: Zwei Zimmer mit Einbauschränken sowie Bad (Dusche und WC) Keller: Hobbyraum, WC, Vorratsraum, Keller, Waschküche, Heizraum und Tankraum (Ölheizung) Garage und Stellplatz Die Garage bietet Platz für ein großes Fahrzeug (z. B. VW Bus) und zusätzliche Abstellmöglichkeiten an der Seite. Ein weiterer Stellplatz ist vorhanden, ohne die Einfahrt zur Garage zu blockieren. Außenbereich Der Garten umfasst: Eine Zisterne (6.000 Liter) Ein neues Gartenhaus für Gartengeräte Einen Pavillon mit Blick auf eine große, winterharte Palme Eine großzügige Terrasse mit Platz für große Familien Zwei Markisen (Balkon und Terrasse) bieten ausreichend Schatten. Der Zugang zur Terrasse erfolgt über eine Brücke, unter der sich ein Fischteich befindet. Photovoltaikanlage 2006 wurde eine Photovoltaikanlage mit einer garantierten Einspeisevergütung von 52 ct/kWh (Laufzeit 20 Jahre) auf dem Dach installiert. Lage Das Wohnhaus liegt zentrumsnah. Sportanlagen, Schulen, Kindergärten, Einkaufsmöglichkeiten (z. B. REWE) und der Ortskern sind bequem zu Fuß erreichbar. Daten zum Energieausweis: Energieklasse: D Energiekennwert: 124,11 kWh Erneuerbare Energien: PV-Anlage; Strom Energieträger: Öl Baujahr: 1970 Baujahr wärmeerzeuger: 1999 Ausweistyp: Energieverbrauchsausweis
Features:
- Satellite TV
- Balcony For sale is the residential house (built in 1970), which was completely renovated and rebuilt after the purchase in 1993. Both the water and electricity lines were renewed. The kitchen, bathroom and toilet have been completely redesigned. Over the years, other major modernizations have taken place, including: Replacement of windows and installation of new roller shutters (with automatic control) Renewal of the radiators and partial integration of underfloor heating Redesign of the outdoor area and installation of a new garage door Conversion of the attic (usable as a separate residential unit) Expansion of the basement rooms Double painting of the house façade as well as copper cladding and insulation measures Room layout (3 floors) Ground floor: entrance hall with vestibule, guest toilet, living room, kitchen, large pantry and dining room Upper floor: hallway, children's room, office or second children's room, bedroom with walk-in closet, bathroom with corner bathtub, shower and toilet Attic: Two rooms with built-in wardrobes and bathroom (shower and toilet) Basement: hobby room, toilet, pantry, cellar, laundry room, boiler room and tank room (oil heating) Garage and parking space The garage offers space for a large vehicle (e.g. VW bus) and additional parking facilities on the side. Another parking space is available without blocking the entrance to the garage. Forecourt The garden includes: A cistern (6,000 litres) A new garden shed for garden tools A gazebo overlooking a large, hardy palm tree A spacious terrace with space for large families Two awnings (balcony and terrace) provide ample shade. Access to the terrace is via a bridge under which there is a fish pond. Photovoltaic system In 2006, a photovoltaic system with a guaranteed feed-in tariff of 52 ct/kWh (term 20 years) was installed on the roof. Layer The residential building is close to the center. Sports facilities, schools, kindergartens, shopping facilities (e.g. REWE) and the town centre are within easy walking distance. Data on the energy certificate: Energy class: D Energy value: 124.11 kWh Renewable energies: PV system; Current Energy source: oil Year of Make: 1970 Year of manufacture of heat generator: 1999 Certificate type: Energy consumption certificate
Features:
- Satellite TV
- Balcony Na predaj je obytný dom (postavený v roku 1970), ktorý bol po kúpe v roku 1993 kompletne zrekonštruovaný a prestavaný. Obnovené boli vodovodné aj elektrické vedenia. Kuchyňa, kúpeľňa a WC boli kompletne prepracované. V priebehu rokov sa uskutočnili ďalšie významné modernizácie vrátane: Výmena okien a montáž nových roliet (s automatickým ovládaním) Obnova radiátorov a čiastočná integrácia podlahového kúrenia Redizajn vonkajšieho priestoru a inštalácia novej garážovej brány Prestavba podkrovia (využiteľná ako samostatná bytová jednotka) Rozšírenie suterénnych miestností Dvojité maľovanie fasády domu, ako aj medené obklady a izolačné opatrenia Dispozícia miestnosti (3 poschodia) Prízemie: vstupná hala s predsieňou, toaleta pre hostí, obývacia izba, kuchyňa, veľká špajza a jedáleň Horné poschodie: chodba, detská izba, kancelária alebo druhá detská izba, spálňa so šatníkom, kúpeľňa s rohovou vaňou, sprchovacím kútom a WC Podkrovie: Dve izby so vstavanými skriňami a kúpeľňou (sprchovací kút a WC) Suterén: hobby miestnosť, WC, špajza, pivnica, práčovňa, kotolňa a cisterna (olejové kúrenie) Garáž a parkovacie státie Garáž ponúka priestor pre veľké vozidlo (napr. autobus VW) a ďalšie parkovacie miesta na boku. Ďalšie parkovacie miesto je k dispozícii bez blokovania vjazdu do garáže. Nádvorie Súčasťou záhrady je: Splachovacia nádrž (6 000 litrov) Nový záhradný prístrešok na záhradné náradie Altánok s výhľadom na veľkú, odolnú palmu Priestranná terasa s priestorom pre veľké rodiny Dve markízy (balkón a terasa) poskytujú dostatok tieňa. Prístup na terasu je cez most, pod ktorým sa nachádza rybník. Fotovoltaický systém V roku 2006 bol na streche nainštalovaný fotovoltaický systém s garantovanou výkupnou cenou 52 ct/kWh (termín 20 rokov). Vrstva Obytný dom je blízko centra. Športoviská, školy, škôlky, nákupné zariadenia (napr. REWE) a centrum mesta sú v pešej vzdialenosti. Údaje o energetickom preukaze: Energetická trieda: D Energetická hodnota: 124,11 kWh Obnoviteľné zdroje energie: fotovoltaický systém; Súčasný Zdroj energie: olej Rok výroby: 1970 Rok výroby generátora tepla: 1999 Typ certifikátu: Certifikát spotreby energie
Features:
- Satellite TV
- Balcony