EUR 1.350.000
EUR 1.500.000
4 k
250 m²
EUR 1.390.000
4 k
250 m²
EUR 1.200.000
EUR 1.200.000
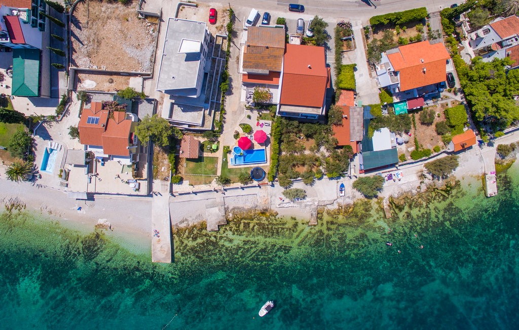
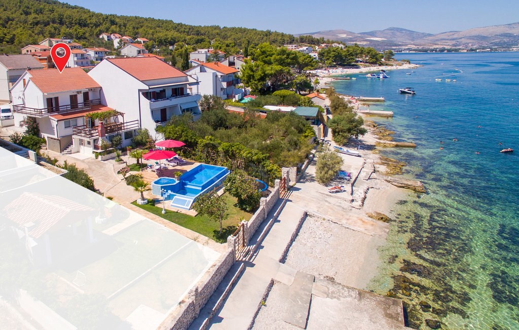
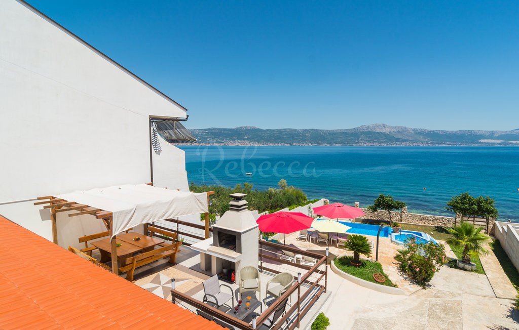
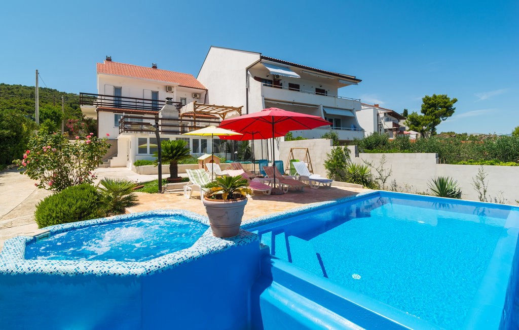
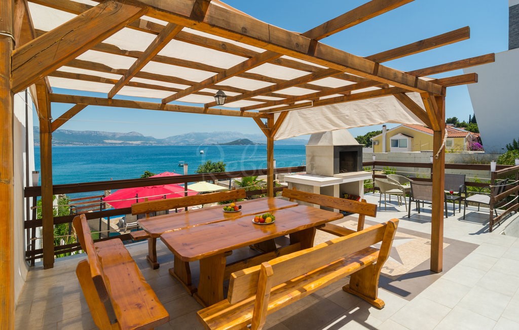
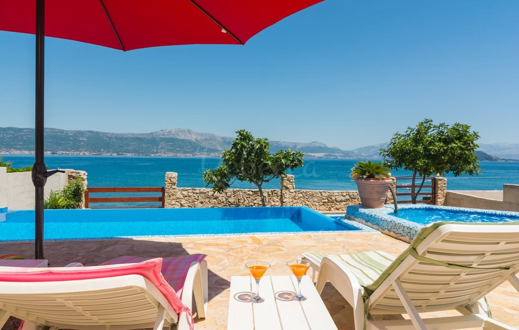
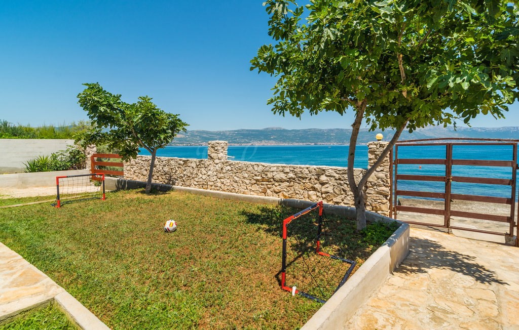
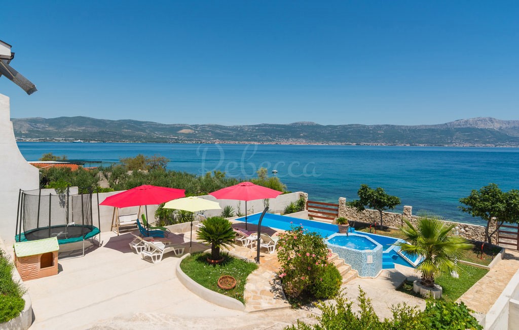
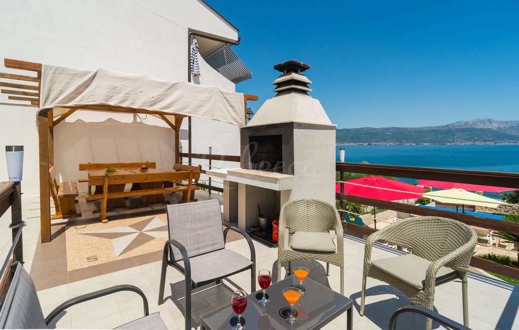
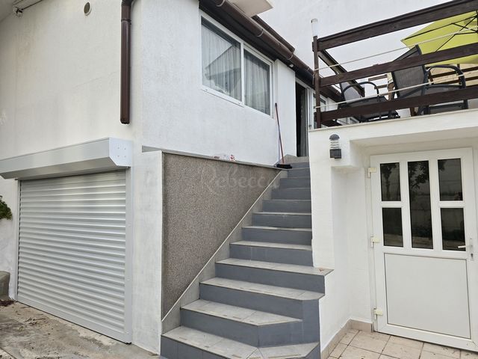
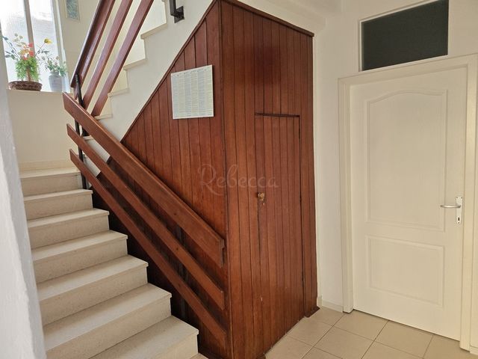
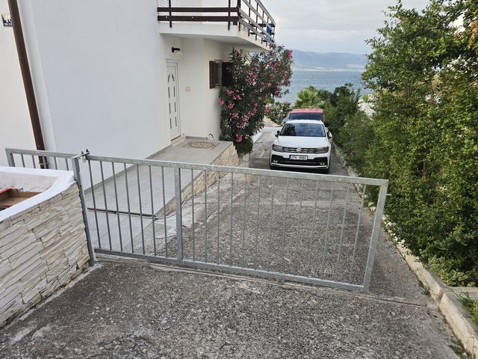
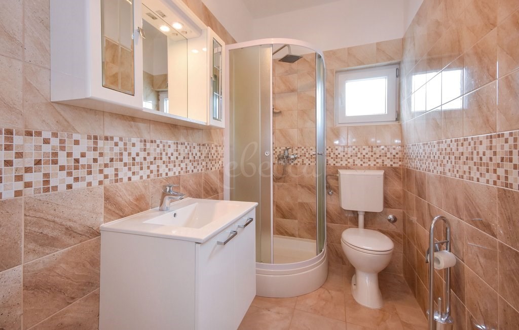
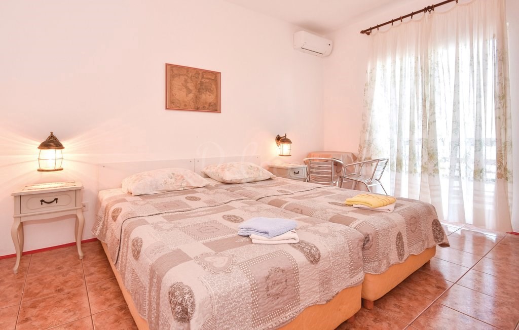

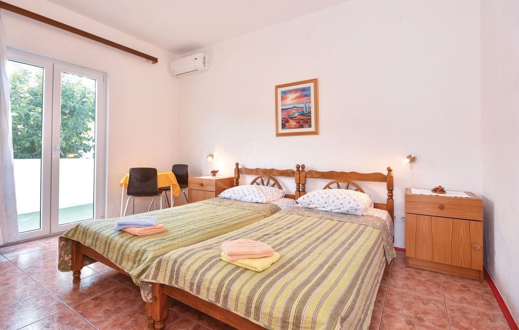
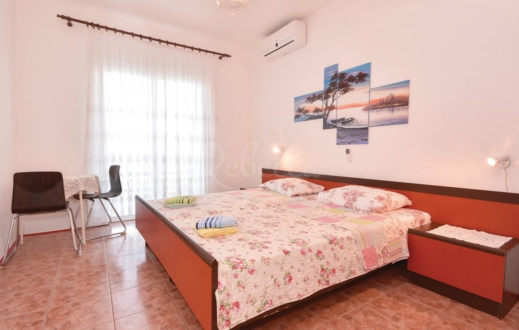
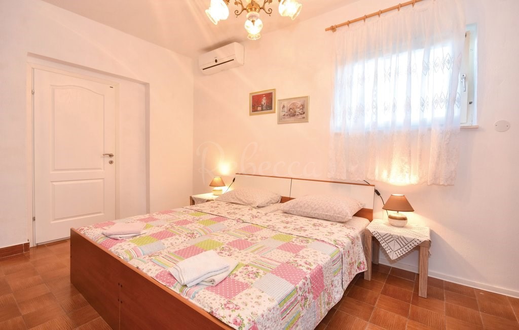
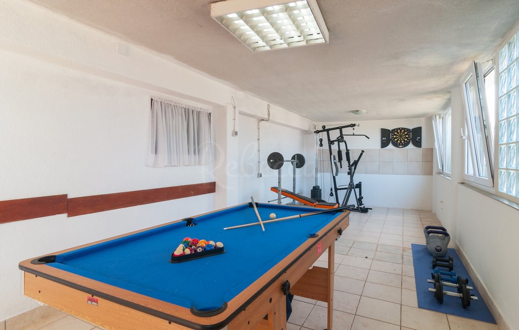
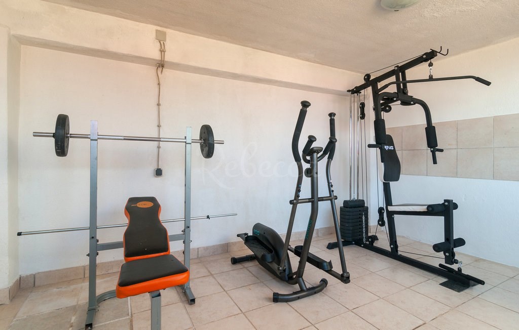
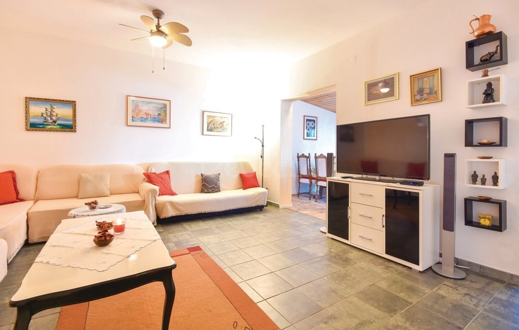
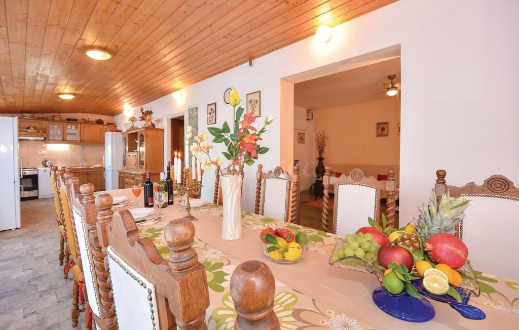
Living area: 260 m2 (without attic and garage).
The terraces are 40 m2 on the second floor and 50 m2 on the first
Rooms: 5 + 1 apartment
Beds: 12 +6
Bathrooms: 4
Kitchens: 2
Dining room: 1 (for 12 people)
Living room: 1 (3 folding sofas)
Parking: 8+
Garage and basement: 80m2
Gym, recreation: 30m2
Outdoor pool: 30 m2 + heated whirlpool (jacuzzi)
Other: 6 air conditioners, two chimneys for heating by internal fireplace or wood stove. Optical fast internet, satellite TV.
It was built in 1981. It has a use permit, all documentation and proper ownership
On the ground floor there is a garage of approx. 80 m2, where part of the space serves as a storage room. On this floor there is also an additional room, 30 m2, with a view of the sea, which used to be a summer kitchen, but today the space has been turned into a mini gym, that is, a space for recreation and entertainment.
On the first floor, there is a comfortable living room, kitchen and dining room, as well as an exit to a large terrace with a gazebo and a fireplace and a view of the sea. There is also a small storage room, two rooms (one room is arranged as an apartment with a mini kitchen and bathroom) and two bathrooms. The large kitchen has 6 m and 2 large refrigerators.
On the second floor, which is reached by an internal staircase, there are four rooms, three of which have a view of the sea, and two more bathrooms.
The attic is not connected by a staircase and has an external entrance.
If desired, permits for adaptation and reconstruction can easily be obtained. According to the urban plan, the attic can be converted into a floor and connected by an internal staircase, and the floor plan area can be expanded.
The house has a double overflow, 12 m3, septic tank according to construction and use permit, next to the road. It will soon be connected to the city sewer system. When the city's sewerage system is being worked on, the mules, promenades and beaches will be additionally arranged and expanded, which will increase the value of the house even more.
The yard of the house is its special value, large and comfortable, with a regular shape, it stretches all the way to the beach with direct access to it.
In the yard there is currently a swimming pool with a sunbathing area, a jacuzzi, a children's area, lawns, mini football and other facilities.
On the left gate, there is a concrete area 6x3m for boat accommodation, in front of which there is a concrete ramp for lowering the boat into the sea.
In addition to the garage suitable for one vehicle, the property also has 4 parking spaces along the road and 4 more in the yard.
The house is currently in the function of tourism. Each season, it is fully booked for about 120 days. In addition to the offer of tourist overnight stays, there is still a lot of potential for additional sources of income.
Quiet area of Slatina, without noise and without crowds on the beach and the road.
The distance to the center of Slatina is 1 km.
The distance to the first shop and restaurant is 100m.
The distance to the pharmacy is 1.5 km and to the hospital in Trogir is 8 km.
Connection by regular bus line, station 100m away.
Seasonal ferry connection with Split and Trogir, pier 1km away.
Proximity to tourist facilities:
Water park - 100m.
Rent a boat, scooter, jet ski - 1.5 km.
Boat excursion, day trips by boat, pick up and drop off tourists at the pier in front of the house.
Proximity to the airport - 10 km.
Proximity to the highway - 18 km.
Proximity to larger Dalmatian centers: Trogir - 7km, Solin - 23km, Split - 25km.
Features:
- Balcony
- Barbecue
- SwimmingPool Meer bekijken Minder bekijken Kuća se nalazi u Slatinama na Čiovu, prvi red uz more s izlazom na plažu (bez ceste između, direktan izlaz iz dvorišta na plažu). Proteže se na tri etaže plus potkrovlje. Jedinstvena lokacija i kombinacija pravilnog i ravnog dvorišta, izravnog pristupa na šljunčanu plažu, čistog mora i predivnog otvorenog panoramskog pogleda. Zemljište je veličine 753 m2 od čega je 489 m2 građevno.
Stambena površina: 260 m2 (bez potkrovlja i garaže).
Terase su veličine 40 m2 na drugom katu i 50 m2 na prvom
Sobe: 5 + 1 apartman
Kreveti: 12 +6
Kupaonice: 4
Kuhinje: 2
Blagavaonica: 1 (za 12 osoba)
Dnevni boravak: 1 (3 trosjeda na razvlačenje)
Parking: 8+
Garaža i podrum: 80m2
Teretana, rekreacija: 30m2
Bazen vanjski: 30 m2 + grijani whirlpool (jacuzzi)
Ostalo: 6 klima uređaja, dva dimnjaka za grijanje na unutarnji kamin ili peći na drva. Optički brzi internet, satelitska tv.
Izgrađena je 1981. Ima uporabnu dozvolu, svu dokumentaciju i uredno vlasništvo
U prizemlju se nalazi garaža od cca 80m2, gdje dio prostora služi kao ostava. Na ovoj etaži ima i dodatna prostorija, 30m2, s pogledom na more, nekad ljetna kuhinja a danas prostor pretvoren u mini teretanu odnosno prostor za rekreaciju i zabavu.
Na prvom katu smješten je komforni dnevni prostor, kuhinja i blagovaonica te izlaz na veliku terasu sa sjenicom i kaminom te s pogledom na more. Tu je još mala ostava, dvije sobe (jedna soba uređena je kao apartman s mini kuhinjom i kupaonicom) i dvije kupaonice. Velika kuhinja ima 6 m i 2 velika frižidera.
Na drugom katu do kojeg se dolazi unutarnjim stepeništem nalaze se četiri sobe od kojih su tri s pogledom na more i još dvije kupaonice.
Potkrovlje nije povezano stepeništem i ima vanjski ulaz.
Po želji, lako se može ishoditi dozvole za adaptaciju i rekonstrukciju. Po urbanističkom planu potkrovlje se može adaptirati u kat i povezati unutarnjim stepeništem a tlocrtna površina proširiti.
Kuća ima dvostruku prelivnu, 12m3, septičku jamu po građevinskoj i uporabnoj dozvoli, uz cestu. Uskoro dobija i priključak na gradsku kanalizaciju. Kada se bude radila gradska kanalizacija biti će dodatno uređeni i prošireni mulovi, šetnice i plaže, čime će i kuća dobiti još više na vrijednosti.
Dvorište kuće njena je posebna vrijednost, veliko i komforno, pravilnog oblika, proteže se sve do plaže s direktnim izlazom na nju.
U dvorištu se trenutno nalazi bazen sa sunčalištem, jacuzzi, prostor za djecu, travnjaci, mali nogomet i ostali sadržaji.
Na lijevoj kapiji je betonirana površina 6x3m za smještaj brodice ispred koje je betonirana rampa za spust brodice u more.
Pored garaže pogodne za jedno vozilo, nekretnina ima i 4 parking mjesta uz cestu te još 4 u dvorištu.
Kuća je trenutno u funkciji turizma. Svake sezone je potpuno popunjena oko 120 dana. Osim ponude turističkog noćenja ima još dosta potencijala za dodatne izvore prihoda.
Miran predio Slatina, bez buke i bez gužve na plaži i cesti.
Udaljenost do centra Slatina je 1km.
Udaljenost do prve trgovine i restorana je 100m.
Udaljenost do ljekarne je 1.5km a do bolnice u Trogiru 8km.
Povezanost redovnom autobusnom linijom, stanica udaljena 100m.
Povezanost sezonskom brodskom linijom sa Splitom i Trogirom, pristanište udaljeno 1km.
Blizina turističih sadržaja:
Water park - 100m.
Rent a boat, scooter, jet ski - 1.5km.
Boat excursion, dnevni izleti brodom, po narudžbi preuzimaju i vraćaju turiste na mulu ispred kuće.
Blizina zračne luke - 10km.
Blizina autoceste - 18km.
Blizina većih dalmatinskih središta: Trogir - 7km, Solin - 23km, Split - 25km.
AIIK-052
KONTAKT AGENTI:
Adriana ...
Irena ...
Features:
- Balcony
- Barbecue
- SwimmingPool The house is located in Slatine na Čiovo, first row by the sea with access to the beach (no road in between, direct exit from the yard to the beach). It extends over three floors plus an attic. A unique location and a combination of a regular and flat yard, direct access to a pebble beach, clear sea and a wonderful open panoramic view. The size of the land is 753 m2, of which 489 m2 is for construction.
Living area: 260 m2 (without attic and garage).
The terraces are 40 m2 on the second floor and 50 m2 on the first
Rooms: 5 + 1 apartment
Beds: 12 +6
Bathrooms: 4
Kitchens: 2
Dining room: 1 (for 12 people)
Living room: 1 (3 folding sofas)
Parking: 8+
Garage and basement: 80m2
Gym, recreation: 30m2
Outdoor pool: 30 m2 + heated whirlpool (jacuzzi)
Other: 6 air conditioners, two chimneys for heating by internal fireplace or wood stove. Optical fast internet, satellite TV.
It was built in 1981. It has a use permit, all documentation and proper ownership
On the ground floor there is a garage of approx. 80 m2, where part of the space serves as a storage room. On this floor there is also an additional room, 30 m2, with a view of the sea, which used to be a summer kitchen, but today the space has been turned into a mini gym, that is, a space for recreation and entertainment.
On the first floor, there is a comfortable living room, kitchen and dining room, as well as an exit to a large terrace with a gazebo and a fireplace and a view of the sea. There is also a small storage room, two rooms (one room is arranged as an apartment with a mini kitchen and bathroom) and two bathrooms. The large kitchen has 6 m and 2 large refrigerators.
On the second floor, which is reached by an internal staircase, there are four rooms, three of which have a view of the sea, and two more bathrooms.
The attic is not connected by a staircase and has an external entrance.
If desired, permits for adaptation and reconstruction can easily be obtained. According to the urban plan, the attic can be converted into a floor and connected by an internal staircase, and the floor plan area can be expanded.
The house has a double overflow, 12 m3, septic tank according to construction and use permit, next to the road. It will soon be connected to the city sewer system. When the city's sewerage system is being worked on, the mules, promenades and beaches will be additionally arranged and expanded, which will increase the value of the house even more.
The yard of the house is its special value, large and comfortable, with a regular shape, it stretches all the way to the beach with direct access to it.
In the yard there is currently a swimming pool with a sunbathing area, a jacuzzi, a children's area, lawns, mini football and other facilities.
On the left gate, there is a concrete area 6x3m for boat accommodation, in front of which there is a concrete ramp for lowering the boat into the sea.
In addition to the garage suitable for one vehicle, the property also has 4 parking spaces along the road and 4 more in the yard.
The house is currently in the function of tourism. Each season, it is fully booked for about 120 days. In addition to the offer of tourist overnight stays, there is still a lot of potential for additional sources of income.
Quiet area of Slatina, without noise and without crowds on the beach and the road.
The distance to the center of Slatina is 1 km.
The distance to the first shop and restaurant is 100m.
The distance to the pharmacy is 1.5 km and to the hospital in Trogir is 8 km.
Connection by regular bus line, station 100m away.
Seasonal ferry connection with Split and Trogir, pier 1km away.
Proximity to tourist facilities:
Water park - 100m.
Rent a boat, scooter, jet ski - 1.5 km.
Boat excursion, day trips by boat, pick up and drop off tourists at the pier in front of the house.
Proximity to the airport - 10 km.
Proximity to the highway - 18 km.
Proximity to larger Dalmatian centers: Trogir - 7km, Solin - 23km, Split - 25km.
Features:
- Balcony
- Barbecue
- SwimmingPool