EUR 2.650.000
EUR 2.998.000
EUR 2.998.000
EUR 2.995.000
EUR 2.995.000
5 slk
530 m²
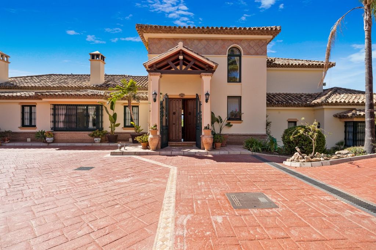
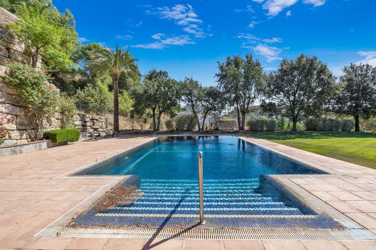
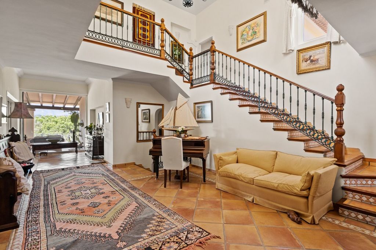
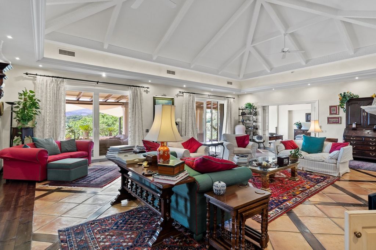
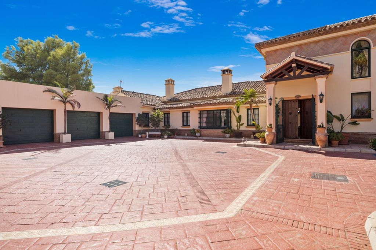
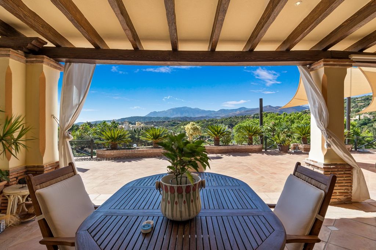
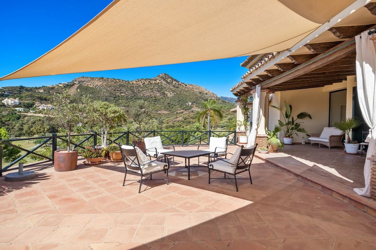
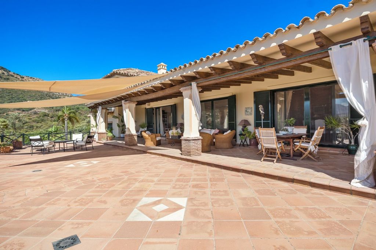
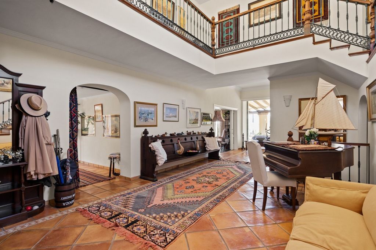

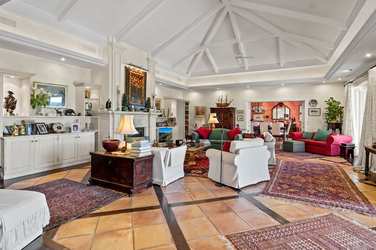
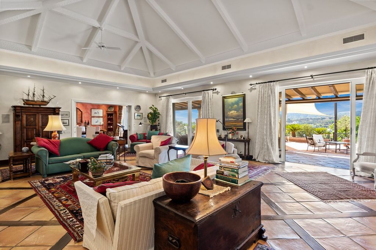





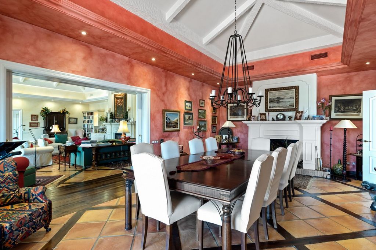
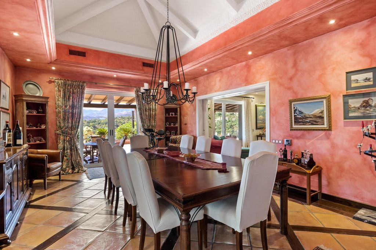
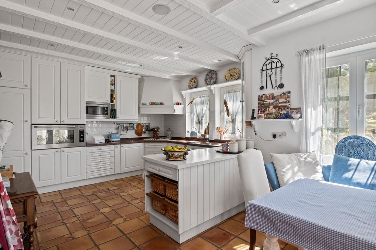

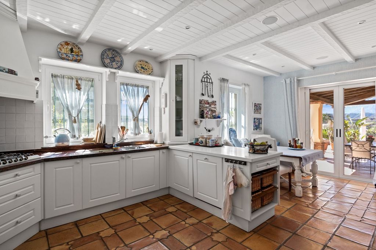
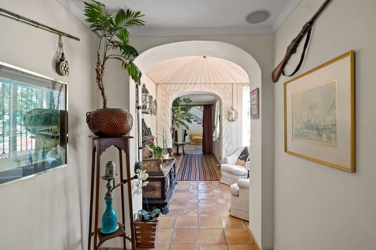
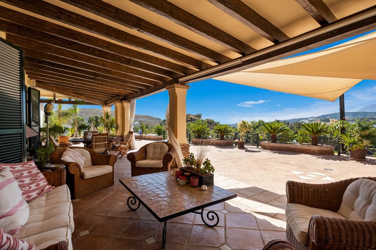
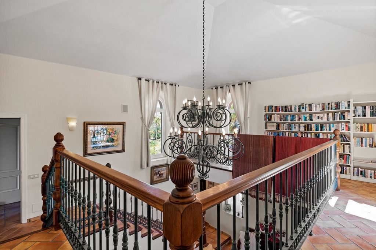
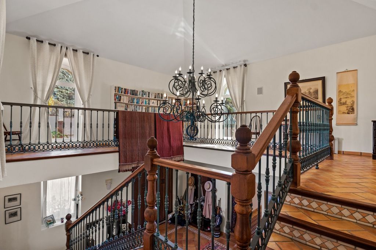
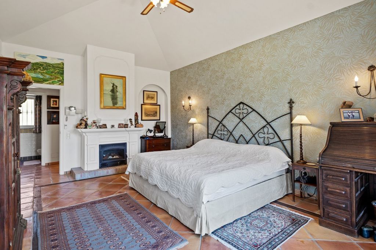
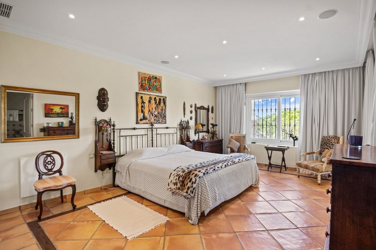
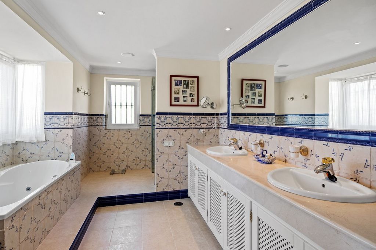
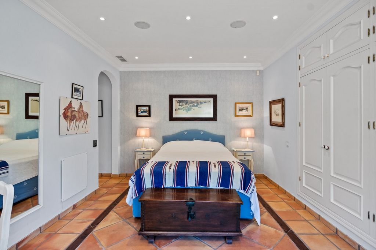
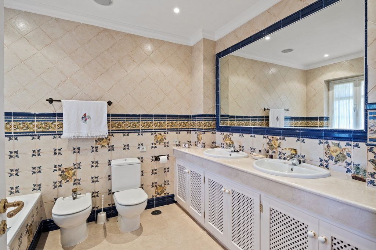
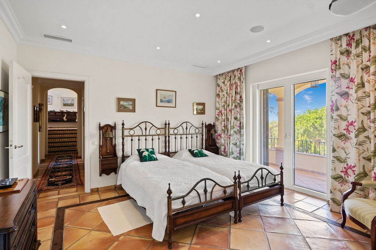
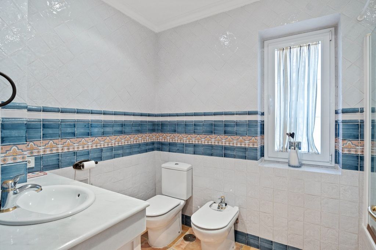
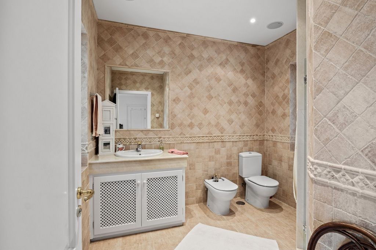
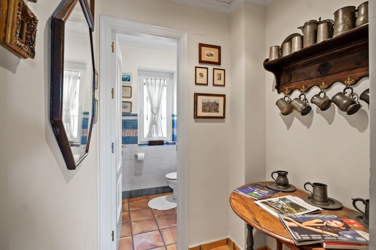
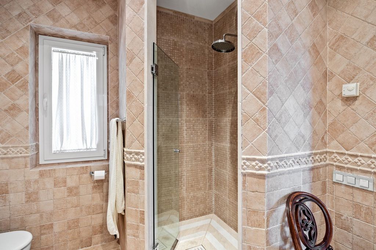
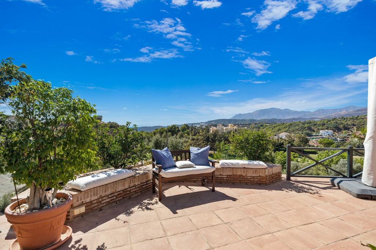

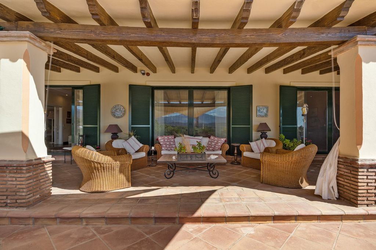
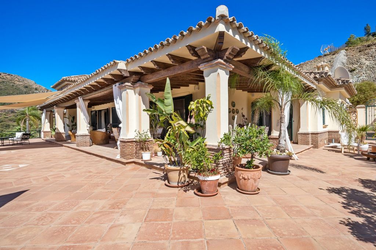

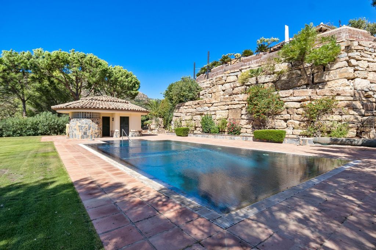
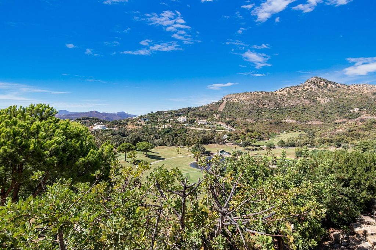
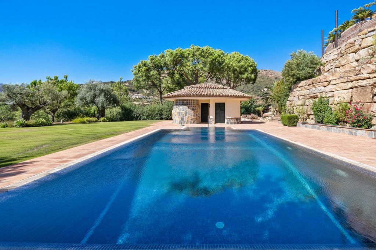
Basura Tax Fees € 0 per year
Community Fees € 0 per year Meer bekijken Minder bekijken This impressive home is situated in THE MARBELLA CLUB GOLF RESORT AND IS IDEAL FOR A GOLFING FAMILY AS IT HAS DIRECT ACCESS ONTO THE GOLF COURSE.You enter the property through the electric gates and have a sweeping drive taking you to the spacious parking area as well as the spacious garage.There is a covered porch and as you enter through the front door you are greeted by a fabulous reception hall with double height ceiling and the galleried landing. Through the glass you can see the spectacular views of the golf course and the mountains in the distance.The focal point of this property is the drawing room having a cathedral ceiling and inset lighting. You have bookcases and fitted cupboards either side of the fabulous fireplace. Behind one of the bookcases you have a secret door. From here you can access the terrace and the dining room that has a high ceiling and perfect for entertaining your guests.The fully fitted kitchen is spacious and has a breakfast area as well as underfloor heating. Adjacent you have the laundry room/larder with plenty of space for storage.Within the garage there is a service room that houses the water system and stores the hot water from the solar panels.Also on the ground floor you have three double bedrooms with ensuite bathroom or shower room. They all have fitted wardrobes and bedrooms 3 and 4 are linked by a balcony from where you can enjoy the sea, golf and mountain views.This wing of the home has a guest cloakroom and taking the stairs down to the basement you find the beautifully designed bodega and storage area. By the side of the bodega there is a small doorway that takes you to the part of the basement that has not yet been developed but you could easily install and indoor pool and spa area..Taking the impressive staircase up to gallery you encounter the master bedroom suite that offers a balcony, fire place and a cathedral style ceiling. The ensuite bathroom has two hand basins, shower and a Jacuzzi bath plus a separate toilet. There is also a large dressing room.Outside the villa you have the main spacious terrace with a delightful covered area ideal for dining and relaxing. From here you have beautiful views of the golf course, the mountain, lakes, countryside and the coast.The garden is accessed by going down a few steps and here you have the infinity heated pool. There is also a pool house with changing room, toilet and it also houses the pump room and the garden equipment.The garden has beautiful mature shrubs, plant and trees and there is also an orchard with a variety of fruit trees.Easy viewingsFrontline GolfClose To TownClose To SchoolsWestExcellentPrivateHeatedAir ConditioningU/F HeatingSeaMountainGolfCountryGardenPoolCovered TerraceFitted WardrobesSatellite TVJacuzziFully FittedPrivateAlarm SystemPrivateLuxuryIBI Fees € 0 per year
Basura Tax Fees € 0 per year
Community Fees € 0 per year