EUR 780.000
3 slk
99 m²
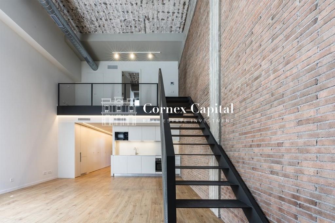
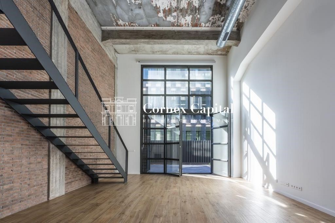
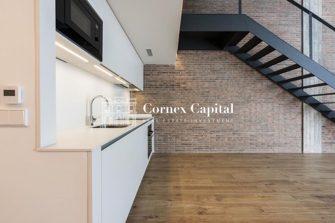
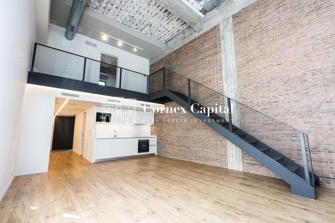
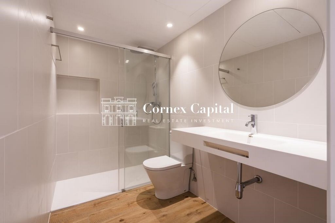

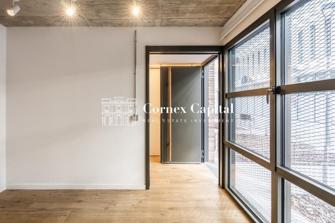
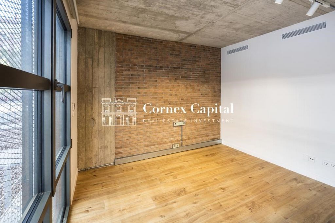
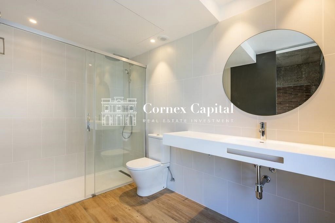
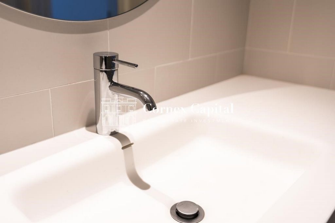
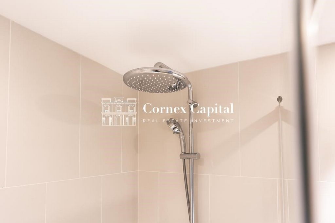
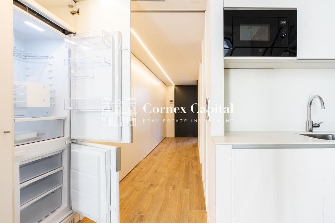
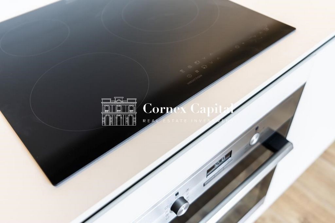
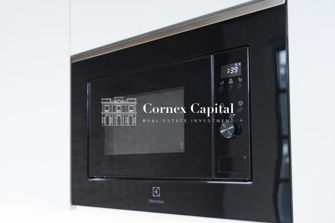
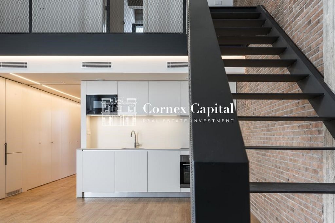
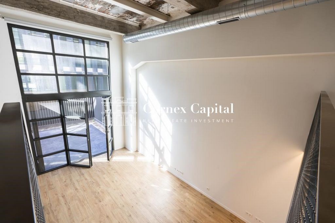
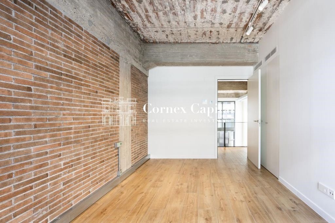

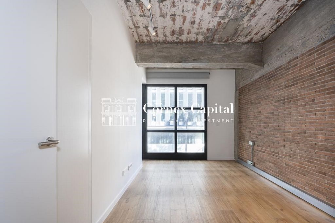
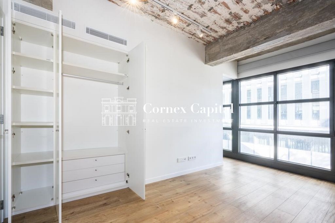
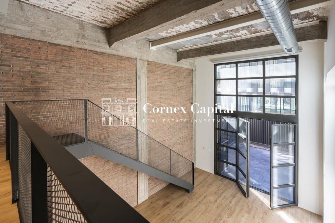
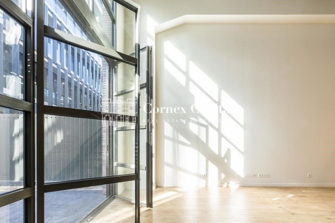
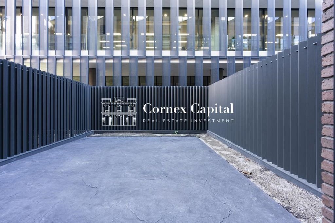
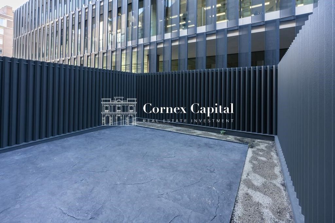
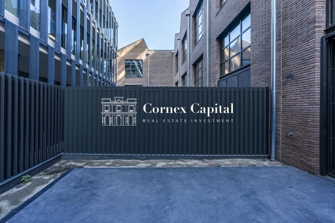
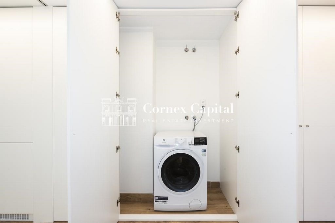
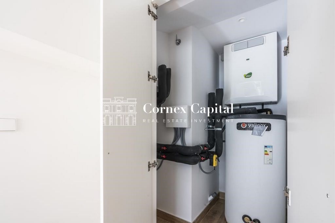
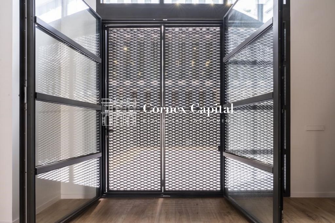
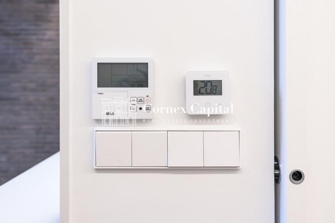

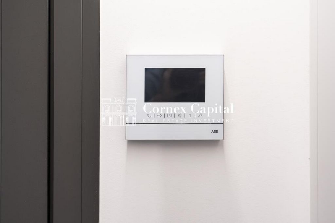
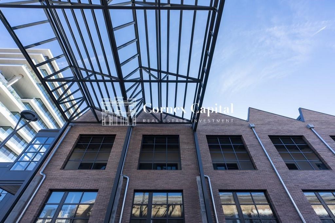
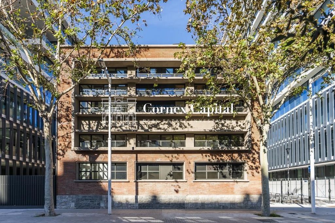
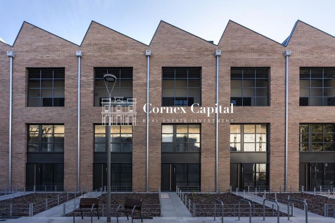
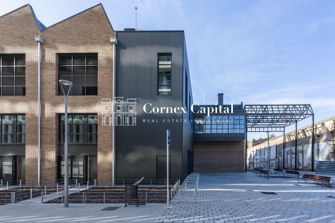
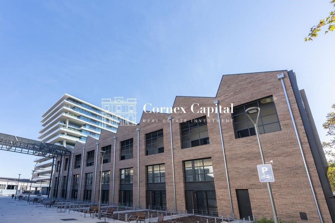
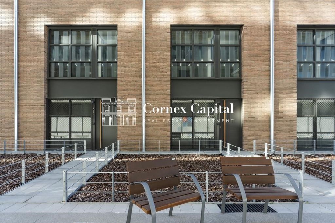
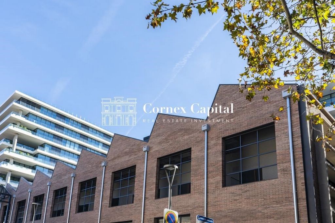
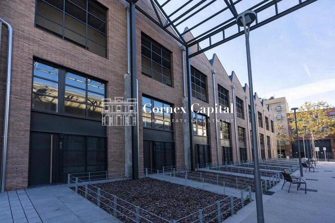

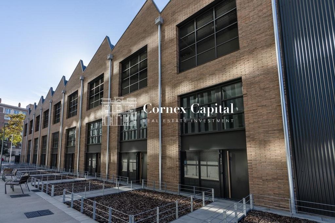
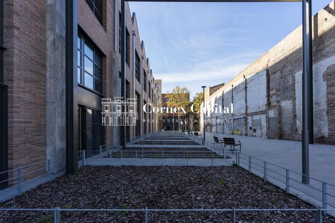
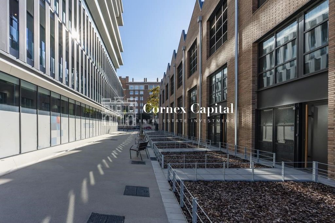
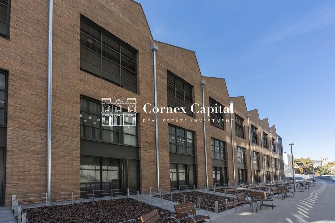
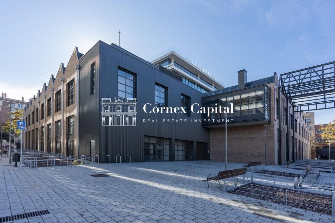
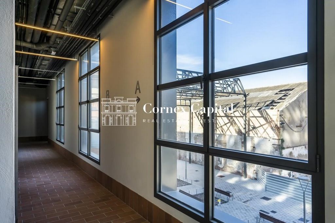
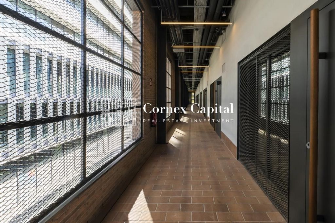
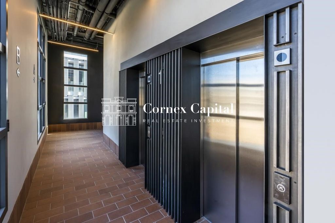
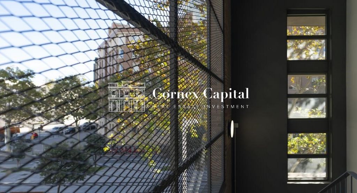
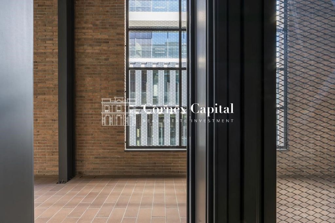
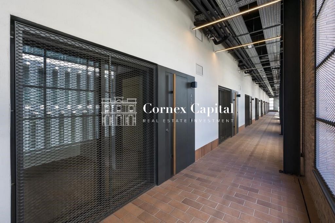
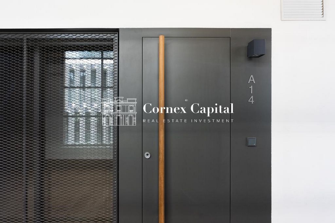
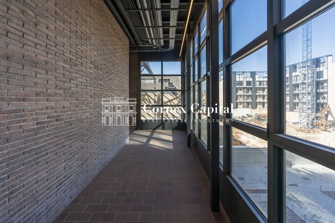
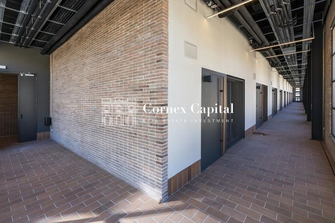
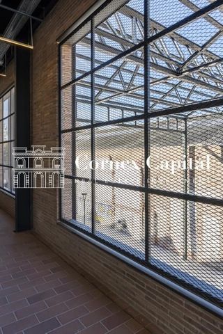
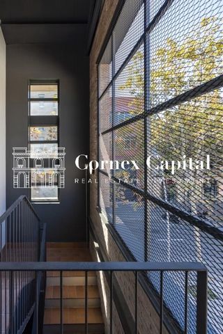
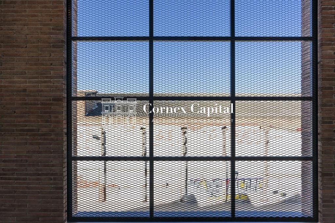
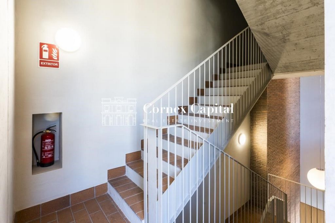
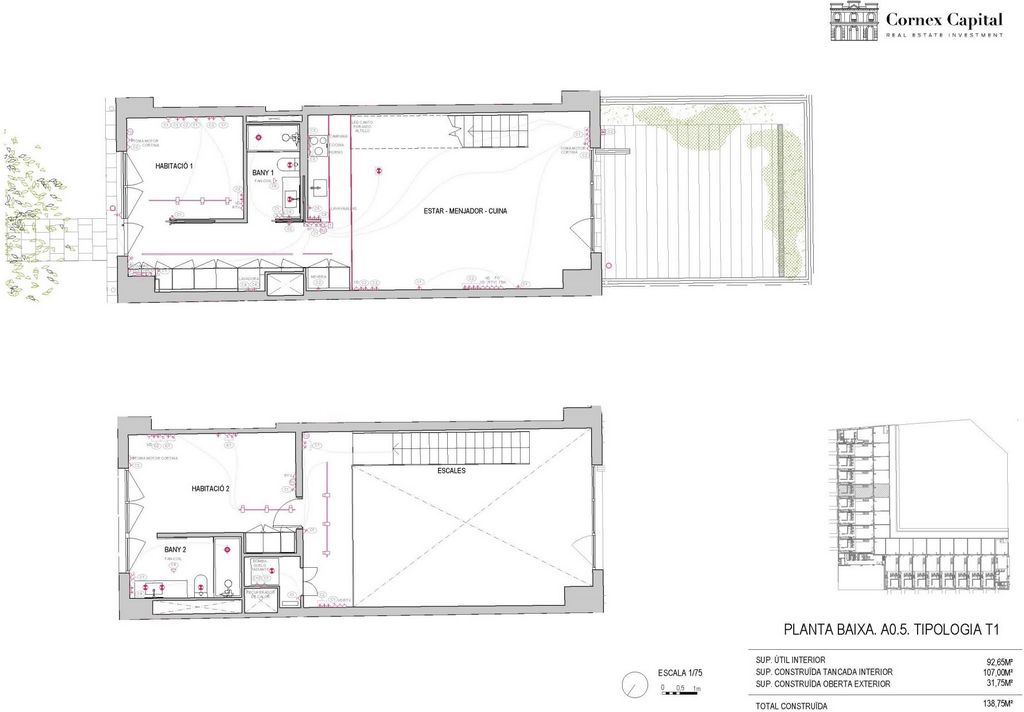
Features:
- Terrace
- Air Conditioning Meer bekijken Minder bekijken Vivienda tipo Loft a estrenar en el Poblenou, ubicada en la antigua fábrica DESLITE, recinto industrial construido a mediados del siglo XIX y que ha sido renovado y transformado arquitectónicamente. La transformación de este complejo industrial ha dado lugar a una promoción residencial de 36 viviendas no convencionales, tipo loft. formada por la agrupación de dos edificaciones con cubierta en forma de diente de sierra y con fachada a dos calles distintas, la Avenida Icaria y la calle Ávila, por donde linda con la antigua fábrica de hielo SIBERIA, ambas consideradas inmuebles históricos. En todo momento se ha priorizado conservar de forma íntegra la fachada y la estructura del edificio al ser considerado Patrimonio arquitectónico, histórico y artístico. Los dos edificios disponen de planta baja tipo dúplex con 2 dormitorios y piso ático con 1 dormitorio más altillo abuhardillado, cuya entrada de luz natural se resuelve mediante la cubierta en diente de sierra. Las diferentes fachadas presentan las mismas soluciones formales, muy frecuentes en edificios industriales de la zona y de la misma época: zócalo de piedra, menaje de ladrillo visto, carpinterías de hormigón, de marcada horizontalidad con cuarteles, y grandes enmarcados de piedra artificial que unifican las diferentes ventanas para crear un gran vacío arquitectónico, a modo de brise-soleil. El proyecto Deslite aporta autenticidad, contraste y conexión con los orígenes del barrio. Plantas bajas tipo dúplex de 2 dormitorios y 2 baños, con superficies construidas de 77 a 92m2 más amplias terrazas de 27 a 40m2. Piso ático de 47 a 55m2 construidos, con 1 dormitorio y 1 baño más altillo abuhardillado. Cocinas DICA completamente equipadas con electrodomésticos, armarios empotrados, suelos de gres porcelánico de imitación madera, climatización por conductos, domótica y aerotermia. Las viviendas tienen calificación energética A+, y el edificio cuenta con el sello BREEAM de construcción sostenible. ENTREGA INMEDIATA LISTA PARA ENTRAR A VIVIR
Features:
- Terrace
- Air Conditioning Brand new loft-style home in Poblenou, located in the old DESLITE factory, an industrial complex built in the mid-19th century that has been renovated and architecturally transformed. The transformation of this industrial complex has given rise to a residential development of 36 non-conventional loft-style homes, formed by the grouping of two buildings with a sawtooth roof and a façade on two different streets, Avenida Icaria and Calle Ávila, where it borders the old SIBERIA ice factory, both considered historic buildings. At all times, priority has been given to preserving the entire façade and structure of the building as it is considered architectural, historical and artistic heritage. The two buildings have a duplex-type ground floor with 2 bedrooms and an attic floor with 1 bedroom plus a loft, whose entry of natural light is resolved by the sawtooth roof. The different facades present the same formal solutions, very common in industrial buildings in the area and from the same period: stone plinth, exposed brick fixtures, concrete carpentry, with a marked horizontality with quarters, and large artificial stone frames that unify the different windows to create a large architectural void, like a brise-soleil. The Deslite project provides authenticity, contrast and connection with the origins of the neighborhood. Duplex-type ground floors with 2 bedrooms and 2 bathrooms, with built surfaces of 77 to 92sqm plus large terraces of 27 to 40sqm. Penthouse flat of 47 to 55sqm built, with 1 bedroom and 1 bathroom plus a loft. DICA kitchens fully equipped with appliances, built-in wardrobes, imitation wood porcelain stoneware floors, ducted air conditioning, home automation and aerothermal energy. The homes have an A+ energy rating, and the building has the BREEAM seal for sustainable construction. IMMEDIATE DELIVERY READY TO MOVE INTO
Features:
- Terrace
- Air Conditioning