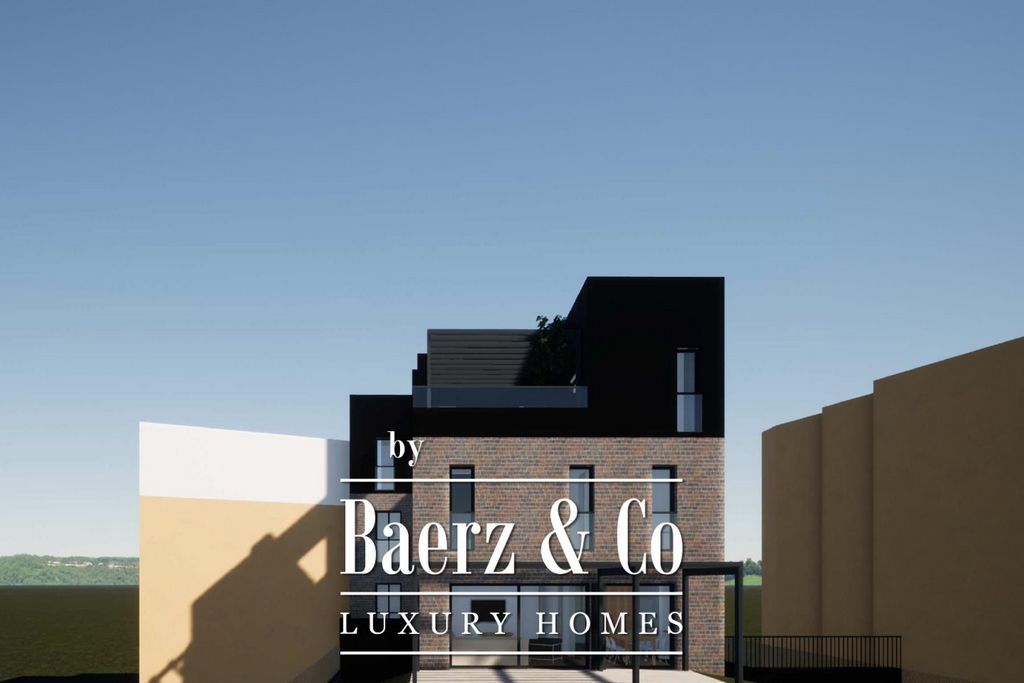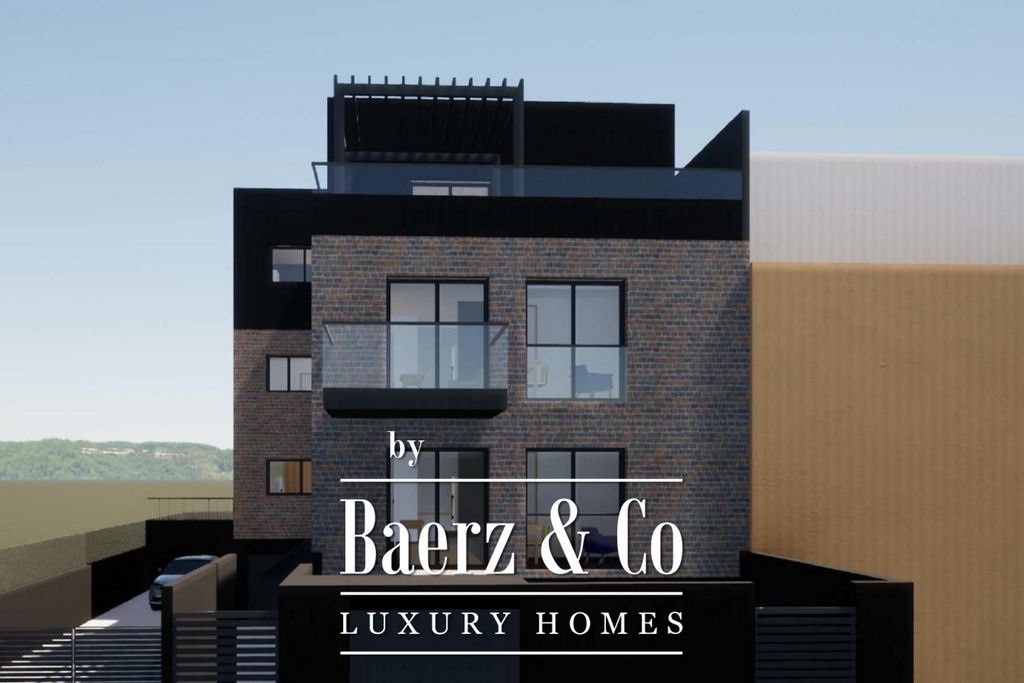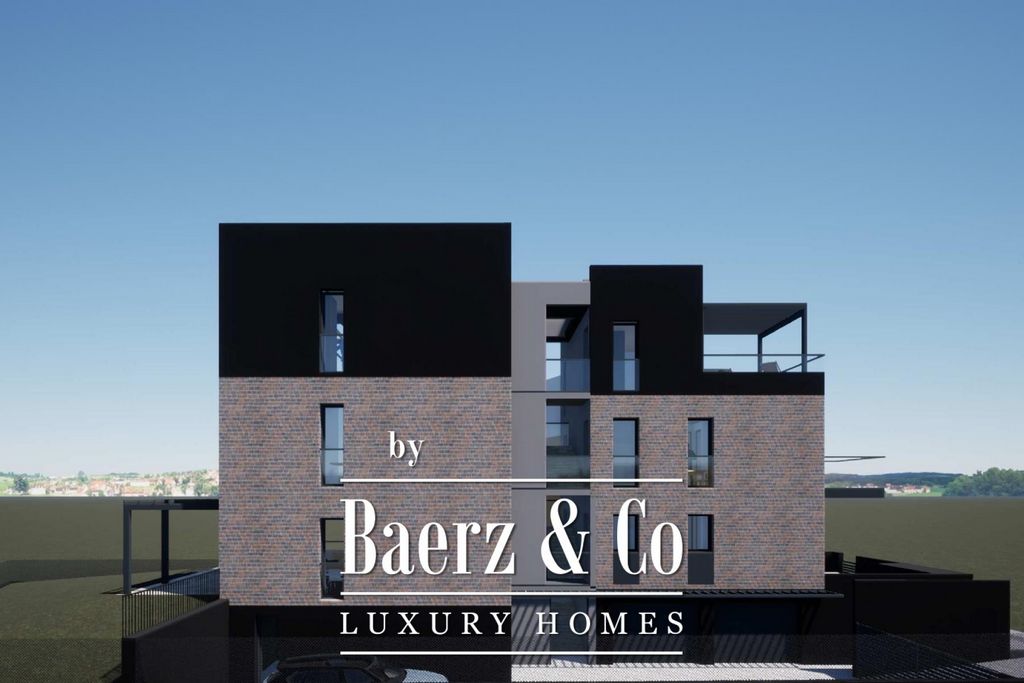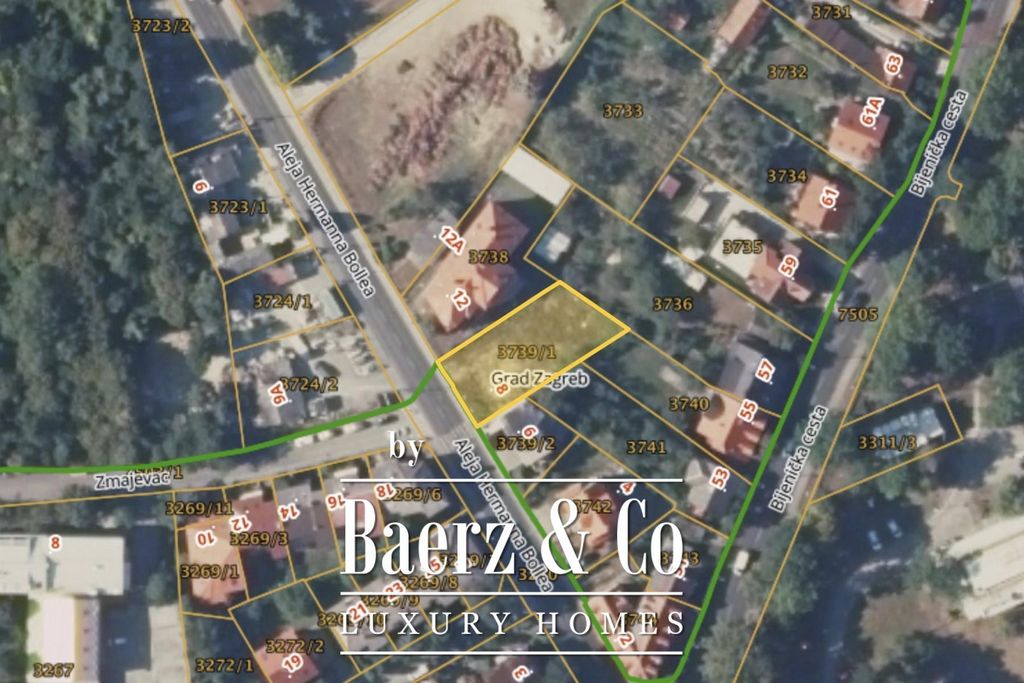EUR 1.100.000
EUR 1.200.000
5 k
565 m²
EUR 950.000
EUR 1.100.000
5 k
470 m²
EUR 1.100.000
10 k
450 m²



