EUR 613.000
FOTO'S WORDEN LADEN ...
Appartement & Condo (Te koop)
Referentie:
EDEN-T103470972
/ 103470972
Referentie:
EDEN-T103470972
Land:
FR
Stad:
Brest
Postcode:
29200
Categorie:
Residentieel
Type vermelding:
Te koop
Type woning:
Appartement & Condo
Omvang woning:
154 m²
Kamers:
7
Slaapkamers:
4
Badkamers:
1
Toilet:
2
Verdieping:
3
Lift:
Ja
VERGELIJKBARE WONINGVERMELDINGEN
GEMIDDELDE WONINGWAARDEN IN BREST
VASTGOEDPRIJS PER M² IN NABIJ GELEGEN STEDEN
| Stad |
Gem. Prijs per m² woning |
Gem. Prijs per m² appartement |
|---|---|---|
| Crozon | EUR 3.360 | - |
| Finistère | EUR 2.530 | EUR 3.658 |
| Morlaix | EUR 2.119 | - |
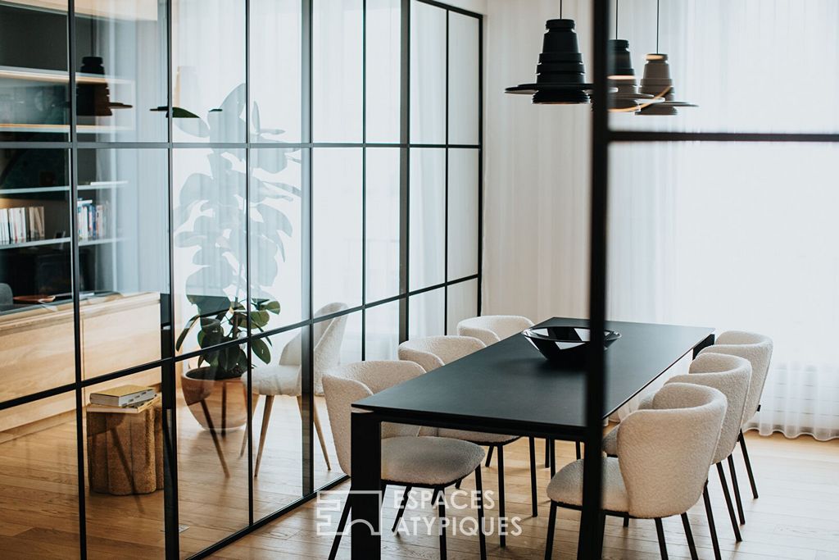
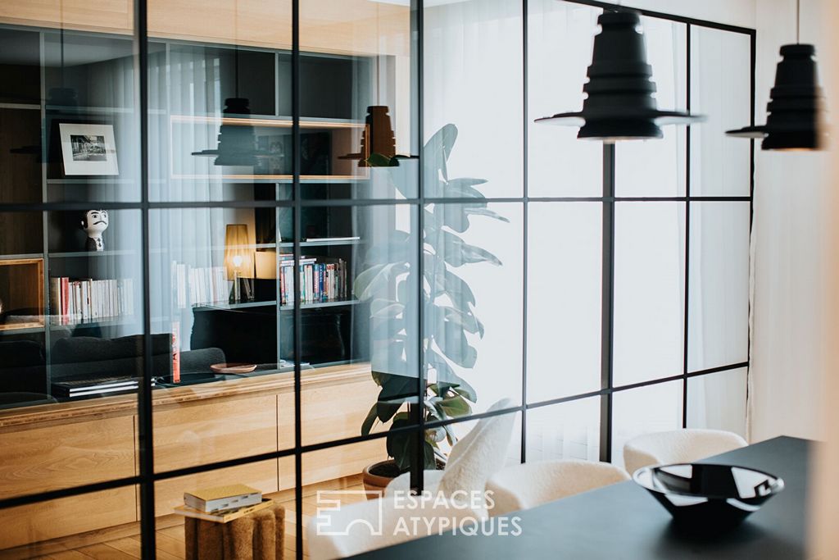
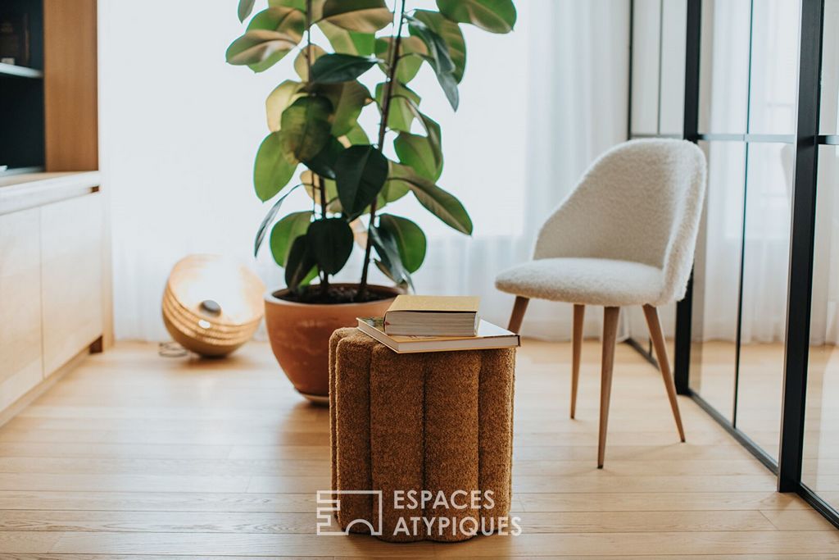
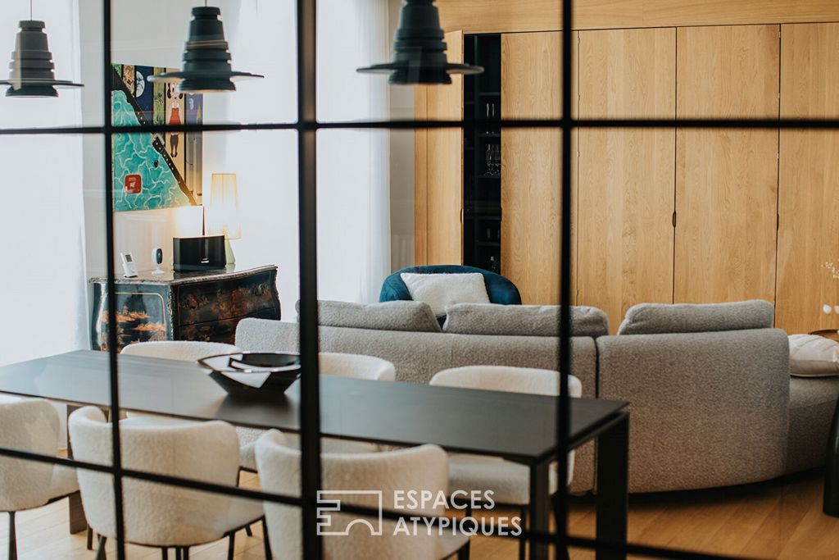
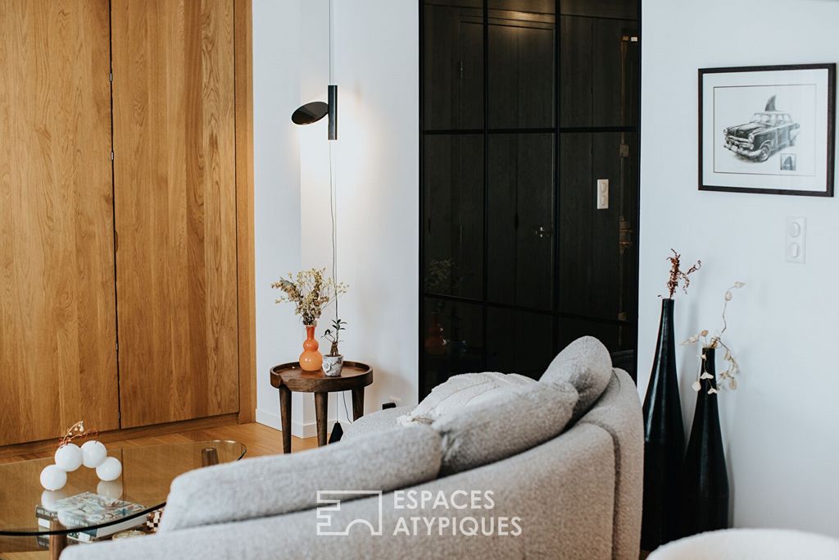
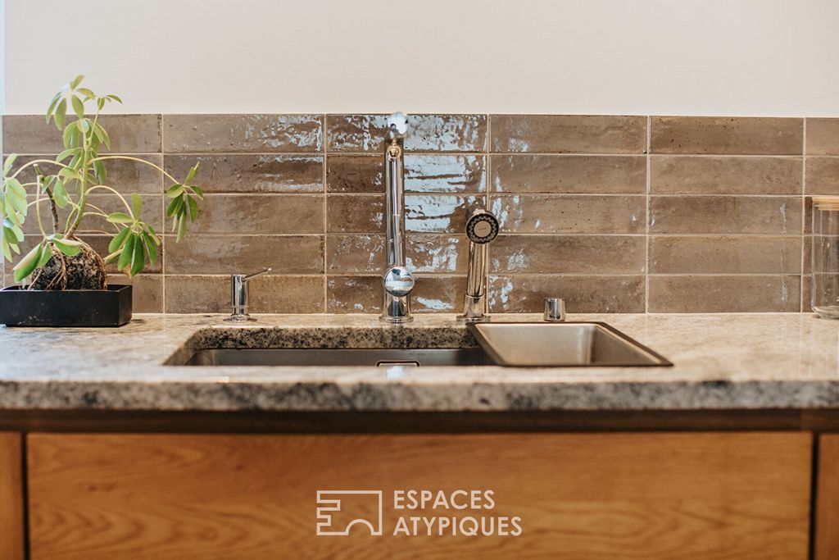
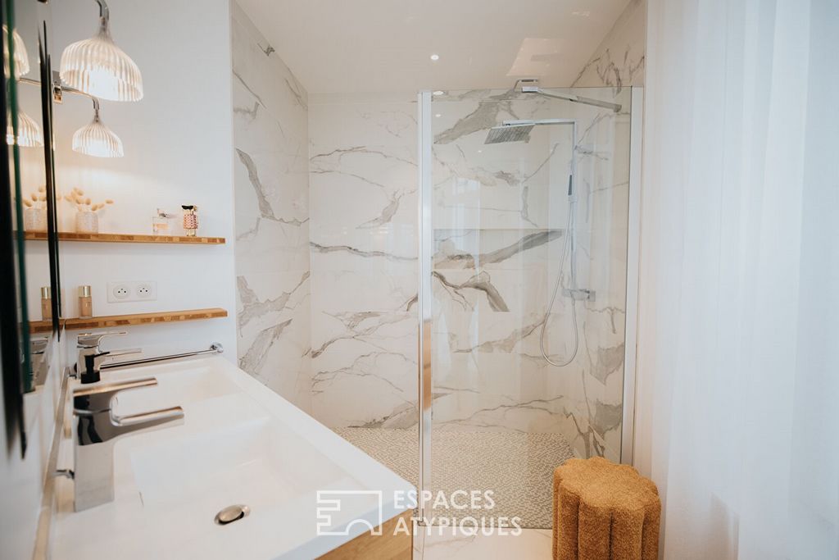
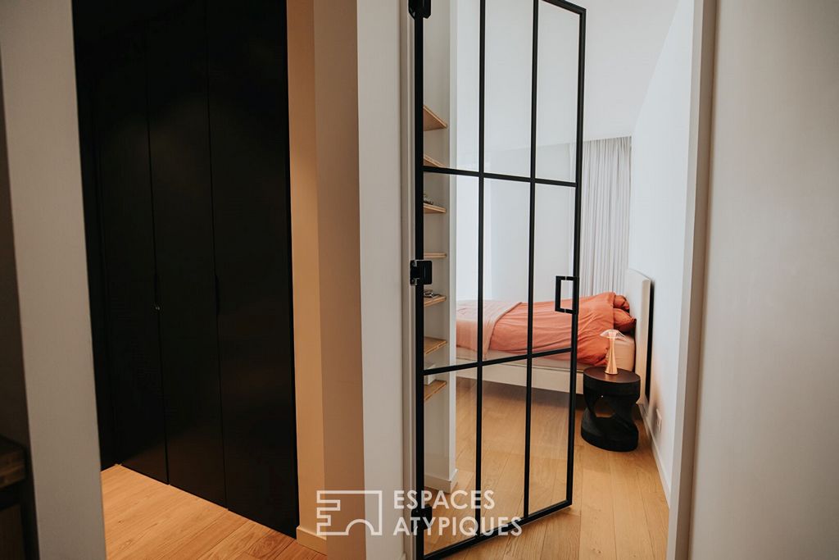
Features:
- Lift Meer bekijken Minder bekijken Situé en plein coeur de Brest, cet appartement de 154 m2, au troisième étage d'un immeuble avec ascenseur, se distingue par son emplacement privilégié et son ambiance moderne, entièrement repensée par un architecte. Dès l'entrée, le parquet massif confère à cet espace une élégance intemporelle. Les volumes sont généreux et baignés de lumière, grâce à une orientation optimale et de grandes ouvertures qui laissent entrer la clarté naturelle tout au long de la journée. Le vaste salon-séjour est un espace à la fois convivial et raffiné. Sa configuration ouverte permet une circulation fluide entre les différents espaces de vie. Le coin salon, confortable et épuré, invite à la détente, tandis que la salle à manger attenante peut aisément accueillir de nombreux convives. La sobriété des lignes est sublimée par la qualité des matériaux et les touches contemporaines dans l'éclairage et les finitions. Un des atouts majeurs de cet appartement est la séparation subtile entre le salon-séjour et une bibliothèque sur mesure avec une verrière qui créé ainsi une transition fluide entre les espaces sans les cloisonner entièrement. La bibliothèque, en bois massif et intégrée sur tout un pan de mur, offre un espace de rangement discret mais raffiné, parfaitement intégré dans le design global de l'appartement. Ce séjour se prolonge harmonieusement vers une cuisine semi-ouverte, pensée pour allier fonctionnalité et esthétique, avec un équipement moderne et des espaces de rangement discrets. L'appartement se compose également de quatre belles chambres, dont une magnifique suite parentale avec dressing sur mesure et salle d'eau privative. Les autres chambres, lumineuses et spacieuses, bénéficient d'aménagements astucieux avec des rangements intégrés, assurant un confort optimal à toute la famille. Une salle de bain avec baignoire et douche et une grande buanderie viennent parfaire les prestations de cet appartement. L'ensemble de l'appartement repose sur une dalle en béton, garantissant une excellente isolation phonique pour une tranquillité absolue. Implanté au coeur de Brest, dans l'hyper-centre, ce bien bénéficie d'une proximité immédiate avec tous les commerces, les transports en commun, les écoles et les services. Chaque déplacement du quotidien peut se faire à pied, offrant ainsi un mode de vie pratique et agréable. Ce bien rare allie cachet, volumes et prestations sur mesure, dans un cadre où chaque détail a été pensé avec soin. La verrière d'atelier, véritable signature architecturale, confère à l'ensemble une atmosphère à la fois sophistiquée et chaleureuse. En résumé, un appartement atypique et de grand standing, parfait pour une vie urbaine active, tout en étant un véritable havre de paix. Copropriété : montant moyen des charges 1847 euros annuels (eau comprise) - Pas de procédure en cours Nombre de lots de la copropriété : 28, dont 14 d'habitation CLASSE ENERGIE : C / CLASSE CLIMAT : C Montant moyen estimé des dépenses annuelles d'énergie pour un usage standard, établi à partir des prix de l'énergie de l'année 2021: entre 1600 euros et 2220 euros. Les informations sur les risques auxquels ce bien est exposé sont disponibles sur le site Géorisques : https:// ... Contact : Laurent au ... RSAC: 852199579 BREST Les honoraires sont à la charge de l'acquéreur d'un montant de 29 000 euros soit 590 000 euros net vendeur. (4.92 % honoraires TTC à la charge de l'acquéreur.) Copropriété de 29 lots (Pas de procédure en cours). Charges annuelles : 1847 euros. Laurent GAVESTON (EI) Agent Commercial - Numéro RSAC : 852 199 579 - BREST.
Features:
- Lift Located in the heart of Brest, this 154 m2 apartment, on the third floor of a building with elevator, is distinguished by its privileged location and its modern atmosphere, completely redesigned by an architect. From the entrance, the solid parquet floor gives this space a timeless elegance. The volumes are generous and bathed in light, thanks to an optimal orientation and large openings that let in natural light throughout the day. The large living room is a space that is both convivial and refined. Its open configuration allows for a smooth flow between the different living spaces. The comfortable and uncluttered lounge area invites you to relax, while the adjoining dining room can easily accommodate many guests. The sobriety of the lines is sublimated by the quality of the materials and the contemporary touches in the lighting and finishes. One of the major assets of this apartment is the subtle separation between the living room and a custom-made library with a glass roof that creates a fluid transition between the spaces without completely partitioning them. The bookcase, made of solid wood and integrated into an entire wall, offers a discreet but refined storage space, perfectly integrated into the overall design of the apartment. This living room extends harmoniously into a semi-open kitchen, designed to combine functionality and aesthetics, with modern equipment and discreet storage space. The apartment also consists of four beautiful bedrooms, including a magnificent master suite with custom-made dressing room and private shower room. The other bedrooms, bright and spacious, benefit from clever fittings with built-in storage, ensuring optimal comfort for the whole family. A bathroom with bath and shower and a large laundry room complete the services of this apartment. The entire apartment rests on a concrete slab, guaranteeing excellent sound insulation for absolute tranquility. Located in the heart of Brest, in the hyper-center, this property benefits from an immediate proximity to all shops, public transport, schools and services. Every daily trip can be done on foot, offering a practical and pleasant lifestyle. This rare property combines character, volumes and tailor-made services, in a setting where every detail has been carefully thought out. The workshop glass roof, a true architectural signature, gives the whole a sophisticated and warm atmosphere. In short, an atypical and luxury apartment, perfect for an active urban life, while being a real haven of peace. Co-ownership: average amount of charges 1847 euros per year (including water) - No procedure in progress Number of lots in the co-ownership: 28, including 14 residential ENERGY CLASS: C / CLIMATE CLASS: C Estimated average amount of annual energy expenditure for standard use, based on energy prices for the year 2021: between 1600 euros and 2220 euros. Information on the risks to which this property is exposed is available on the Géorisques website: https:// ... Contact: Laurent at ... RSAC: 852199579 BREST The fees are payable by the buyer in the amount of 29,000 euros, i.e. 590,000 euros net seller. (4.92 % fees including VAT to be paid by the buyer.) Co-ownership of 29 lots (No procedure in progress). Annual charges: 1847 euros. Laurent GAVESTON (EI) Commercial Agent - RSAC number: 852 199 579 - BREST.
Features:
- Lift Στην καρδιά της Βρέστης, αυτό το διαμέρισμα 154 m2, στον τρίτο όροφο ενός κτιρίου με ανελκυστήρα, διακρίνεται από την προνομιακή του θέση και τη σύγχρονη ατμόσφαιρά του, πλήρως επανασχεδιασμένη από αρχιτέκτονα. Από την είσοδο, το συμπαγές παρκέ δάπεδο δίνει σε αυτόν τον χώρο μια διαχρονική κομψότητα. Οι όγκοι είναι γενναιόδωροι και λούζονται στο φως, χάρη στον βέλτιστο προσανατολισμό και τα μεγάλα ανοίγματα που αφήνουν το φυσικό φως να εισέλθει όλη την ημέρα. Το μεγάλο σαλόνι είναι ένας χώρος που είναι τόσο ευχάριστος όσο και εκλεπτυσμένος. Η ανοιχτή διαμόρφωσή του επιτρέπει την ομαλή ροή μεταξύ των διαφορετικών χώρων διαβίωσης. Το άνετο και τακτοποιημένο lounge σας προσκαλεί να χαλαρώσετε, ενώ η διπλανή τραπεζαρία μπορεί εύκολα να φιλοξενήσει πολλούς επισκέπτες. Η νηφαλιότητα των γραμμών εξαχνώνεται από την ποιότητα των υλικών και τις σύγχρονες πινελιές στο φωτισμό και τα φινιρίσματα. Ένα από τα σημαντικότερα πλεονεκτήματα αυτού του διαμερίσματος είναι ο λεπτός διαχωρισμός μεταξύ του καθιστικού και μιας ειδικής βιβλιοθήκης με γυάλινη οροφή που δημιουργεί μια ομαλή μετάβαση μεταξύ των χώρων χωρίς να τους χωρίζει εντελώς. Η βιβλιοθήκη, κατασκευασμένη από μασίφ ξύλο και ενσωματωμένη σε έναν ολόκληρο τοίχο, προσφέρει έναν διακριτικό αλλά εκλεπτυσμένο αποθηκευτικό χώρο, απόλυτα ενσωματωμένο στο συνολικό σχεδιασμό του διαμερίσματος. Το σαλόνι αυτό εκτείνεται αρμονικά σε μια ημιυπαίθρια κουζίνα, σχεδιασμένη να συνδυάζει λειτουργικότητα και αισθητική, με σύγχρονο εξοπλισμό και διακριτικό αποθηκευτικό χώρο. Το διαμέρισμα αποτελείται επίσης από τέσσερα όμορφα υπνοδωμάτια, συμπεριλαμβανομένης μιας υπέροχης κύριας σουίτας με ειδικά διαμορφωμένο γκαρνταρόμπα και ιδιωτικό ντους. Τα υπόλοιπα υπνοδωμάτια, φωτεινά και ευρύχωρα, επωφελούνται από έξυπνα εξαρτήματα με ενσωματωμένο αποθηκευτικό χώρο, εξασφαλίζοντας βέλτιστη άνεση για όλη την οικογένεια. Ένα μπάνιο με μπανιέρα και ντους και ένα μεγάλο δωμάτιο πλυντηρίων ολοκληρώνουν τις υπηρεσίες αυτού του διαμερίσματος. Όλο το διαμέρισμα στηρίζεται σε τσιμεντένια πλάκα, εξασφαλίζοντας άριστη ηχομόνωση για απόλυτη ηρεμία. Στην καρδιά της Βρέστης, στο υπερ-κέντρο, αυτό το κατάλυμα βρίσκεται σε άμεση γειτνίαση με όλα τα καταστήματα, τις δημόσιες συγκοινωνίες, τα σχολεία και τις υπηρεσίες. Κάθε ημερήσια εκδρομή μπορεί να γίνει με τα πόδια, προσφέροντας έναν πρακτικό και ευχάριστο τρόπο ζωής. Αυτό το σπάνιο ακίνητο συνδυάζει χαρακτήρα, όγκους και εξατομικευμένες υπηρεσίες, σε ένα περιβάλλον όπου κάθε λεπτομέρεια έχει μελετηθεί προσεκτικά. Η γυάλινη οροφή του εργαστηρίου, μια πραγματική αρχιτεκτονική υπογραφή, δίνει στο σύνολο μια εκλεπτυσμένη και ζεστή ατμόσφαιρα. Εν ολίγοις, ένα άτυπο και πολυτελές διαμέρισμα, ιδανικό για μια ενεργή αστική ζωή, ενώ είναι ένα πραγματικό καταφύγιο ειρήνης. Συνιδιοκτησία: μέσο ποσό χρεώσεων 1847 ευρώ ετησίως (συμπεριλαμβανομένου του νερού) - Καμία διαδικασία σε εξέλιξη Αριθμός οικοπέδων στη συνιδιοκτησία: 28, συμπεριλαμβανομένων 14 κατοικιών ΕΝΕΡΓΕΙΑΚΉ ΚΛΆΣΗ: Γ / ΚΛΙΜΑΤΙΚΉ ΚΛΆΣΗ: C Εκτιμώμενο μέσο ποσό ετήσιας ενεργειακής δαπάνης για τυπική χρήση, με βάση τις τιμές ενέργειας για το έτος 2021: μεταξύ 1600 ευρώ και 2220 ευρώ. Πληροφορίες σχετικά με τους κινδύνους στους οποίους εκτίθεται αυτή η ιδιότητα είναι διαθέσιμες στον ιστότοπο Géorisques: https:// ... Επικοινωνία: Laurent στο ... RSAC: 852199579 BREST Τα τέλη καταβάλλονται από τον αγοραστή στο ποσό των 29.000 ευρώ, δηλαδή 590.000 ευρώ καθαρό πωλητή. (4,92 % τέλη, συμπεριλαμβανομένου του ΦΠΑ, που πρέπει να καταβληθούν από τον αγοραστή.) Συνιδιοκτησία 29 παρτίδων (Καμία διαδικασία σε εξέλιξη). Ετήσια χρέωση: 1847 ευρώ. Laurent GAVESTON (EI) Εμπορικός αντιπρόσωπος - αριθμός RSAC: 852 199 579 - BREST.
Features:
- Lift