FOTO'S WORDEN LADEN ...
Huis en eengezinswoning te koop — Darien
EUR 3.817.424
Huis en eengezinswoning (Te koop)
Referentie:
EDEN-T103332735
/ 103332735
Referentie:
EDEN-T103332735
Land:
US
Stad:
Darien
Postcode:
06820
Categorie:
Residentieel
Type vermelding:
Te koop
Type woning:
Huis en eengezinswoning
Omvang woning:
6.341 m²
Kamers:
5
Slaapkamers:
5
Badkamers:
6
Garages:
1
Tennis:
Ja
Vaatwasmachine:
Ja
Wasmachine:
Ja
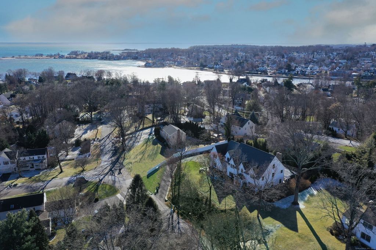
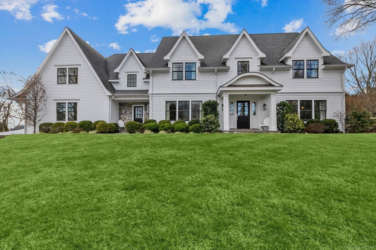
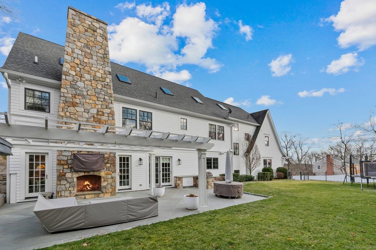
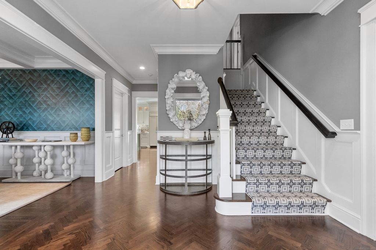
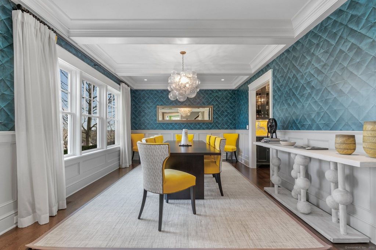
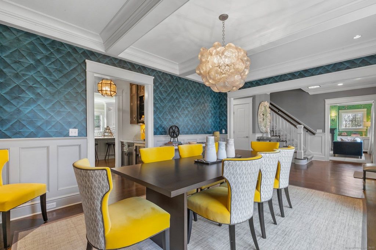
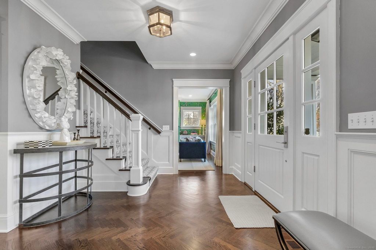
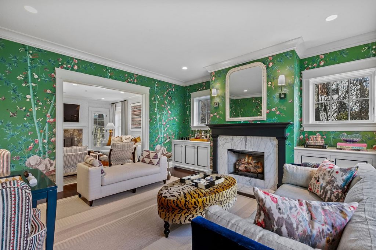
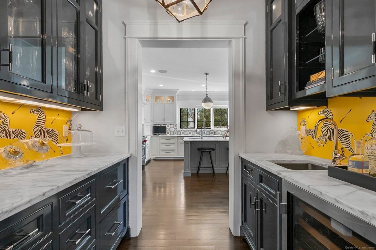
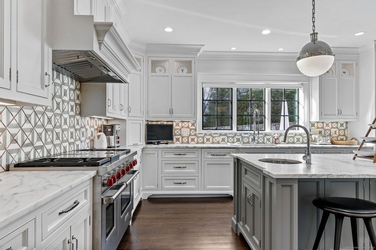
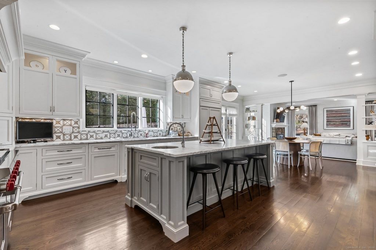
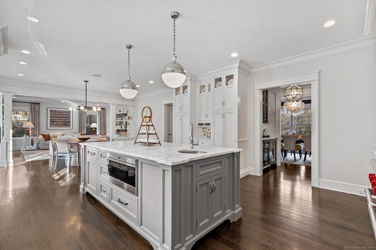
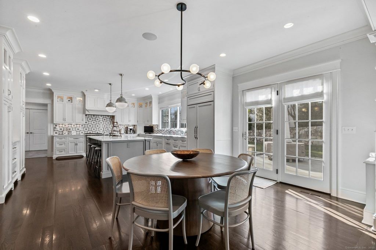
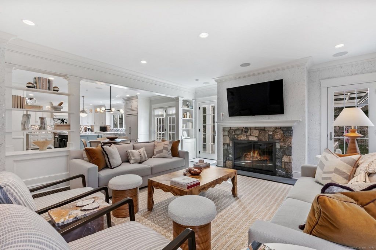
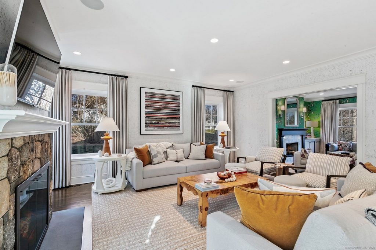
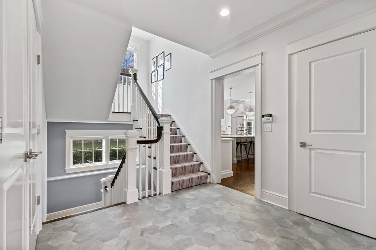
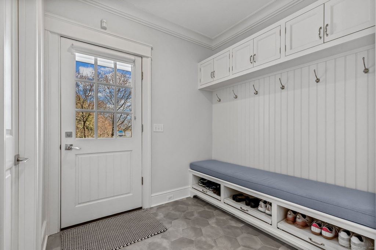
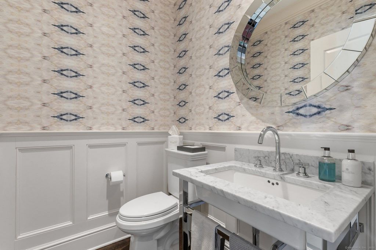
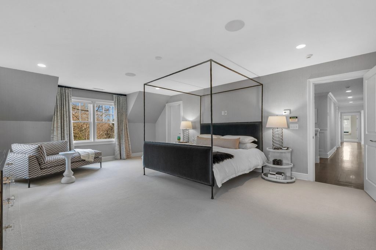
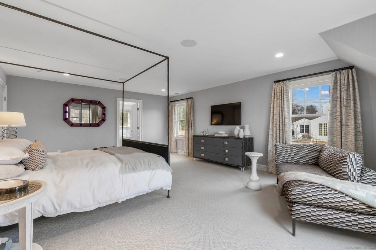
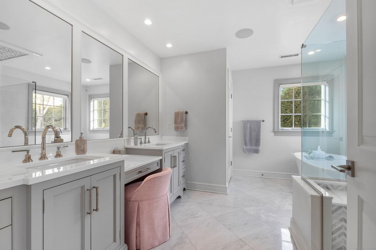
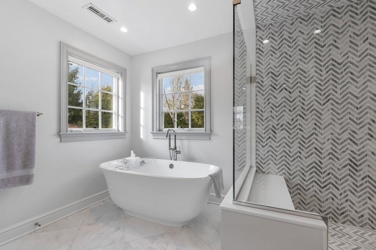
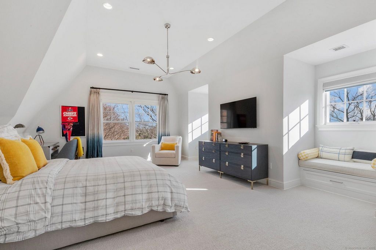
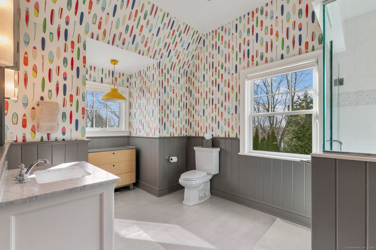
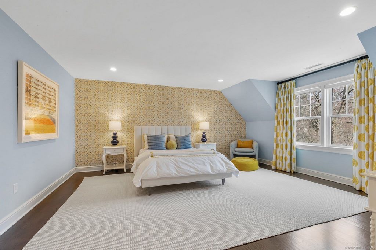
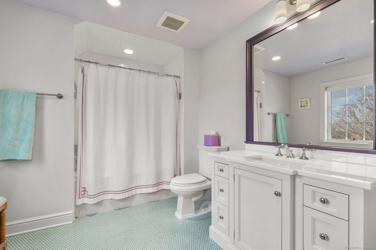
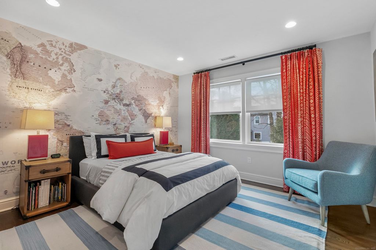
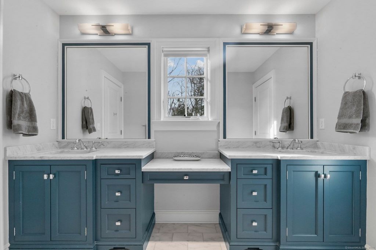
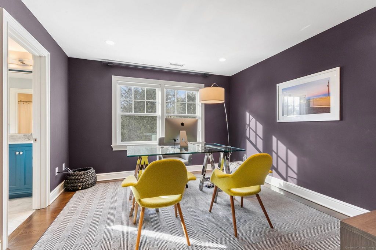
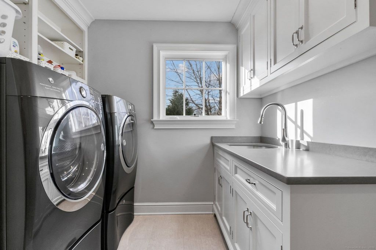
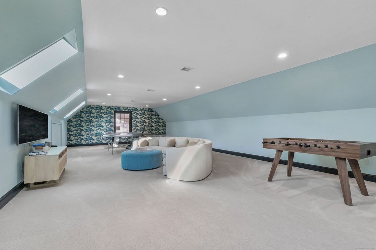
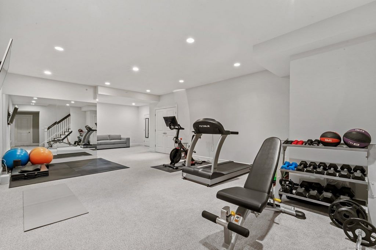
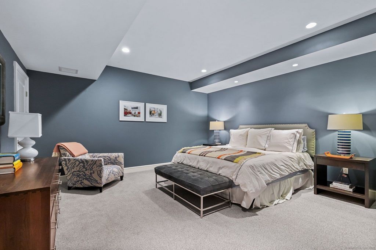
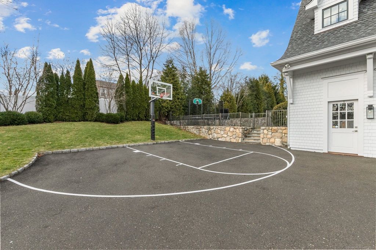
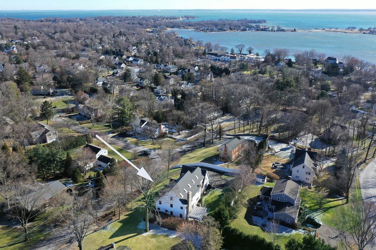
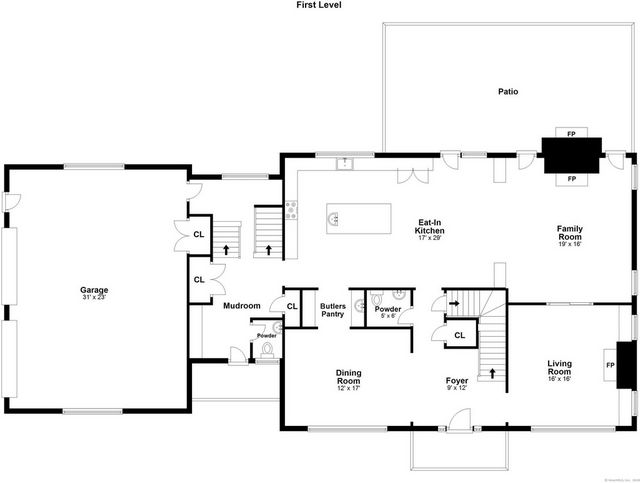
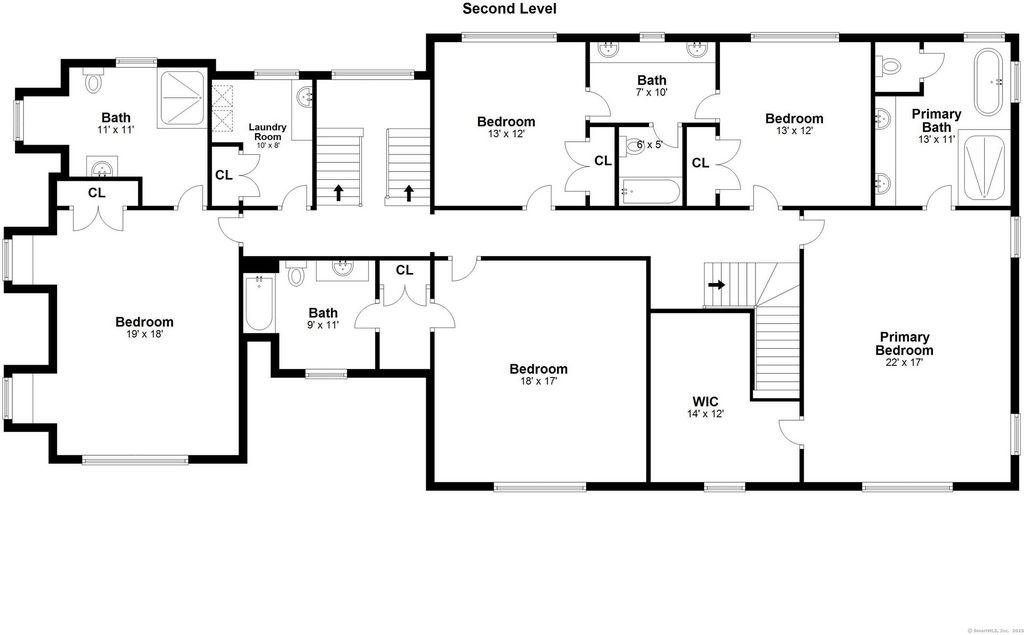
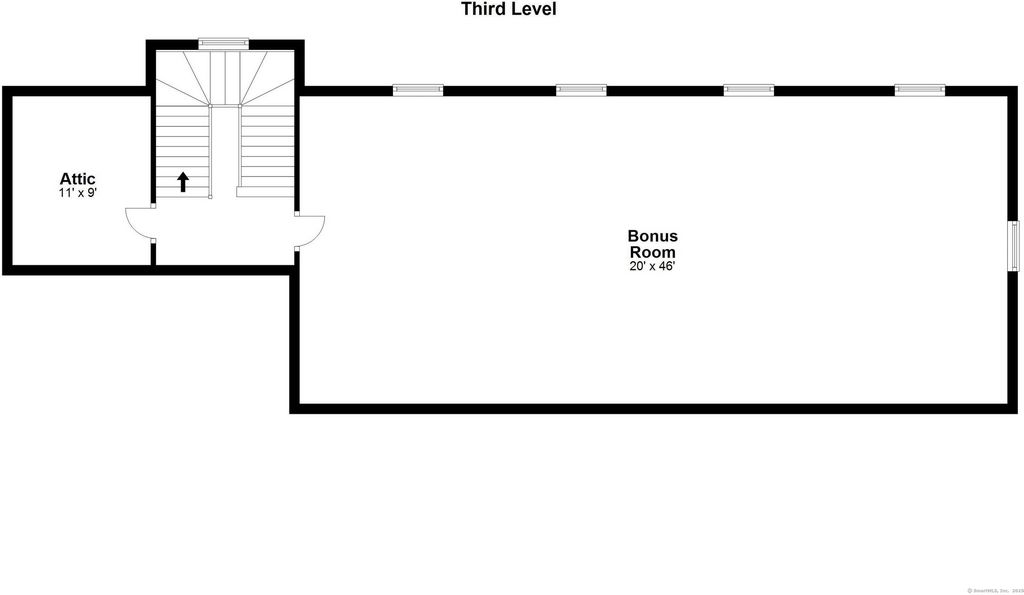

Features:
- Tennis
- Washing Machine
- Garage
- Dishwasher Meer bekijken Minder bekijken Better than new! Built in 2014, this modern colonial features 5 bedrooms, 4full/2 half baths, with high quality VAS Construction, located at the top of a cul-de-sac in a highly desirable neighborhood. Beautifully sited on half of an acre, this home has the perfect floor plan. It has four finished levels with tons of custom details, 9' ceilings, open chef's kitchen/family room with wood burning fireplace + gas insert, butler's pantry and spacious dining room perfect for entertaining. Beautifully appointed living room with marble gas fireplace. Oversized windows bring in light all day long. Spectacular primary suite as well as 4 other en-suite bedrooms all on the second floor. 900 sq.ft. 3rd floor attic space is fully finished, with lots of light, making it the perfect playroom, office or flexible space. Flat, private, fenced in backyard with Walpole pergola, outdoor fireplace and built-in outdoor grill. Heated driveway + whole house generator. Additional 900sq. ft. finished lower level not included in the sq.ft. Close proximity to the train, Blue Ribbon accredited Hindley Elementary & Middlesex Middle schools, Darien town beaches, YMCA, and newly developed Darien Commons shops and restaurants. This spacious residence will impress the most discerning buyers, and simply can't be beat!
Features:
- Tennis
- Washing Machine
- Garage
- Dishwasher