EUR 1.372.640
4 k
5 slk

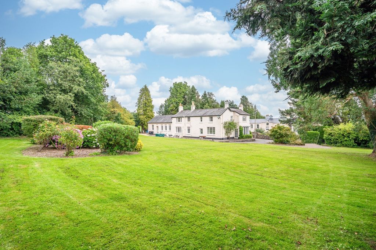
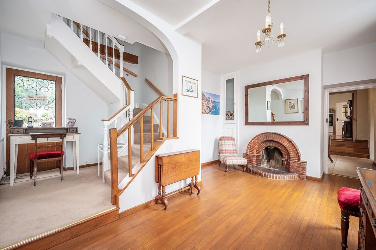
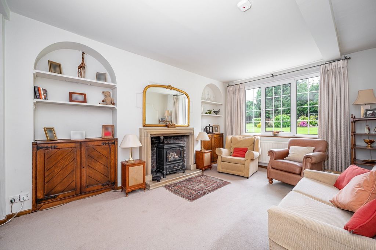
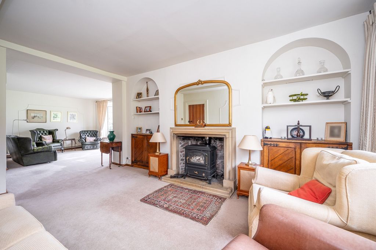
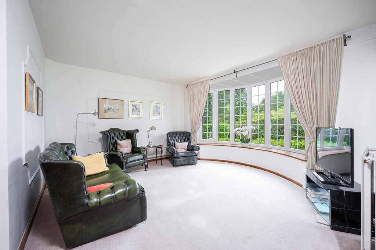
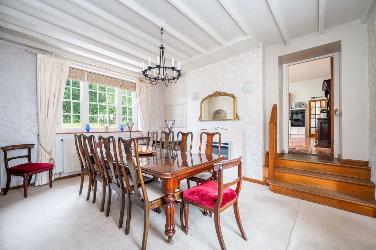
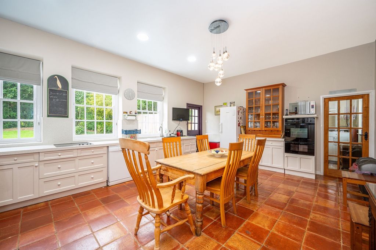
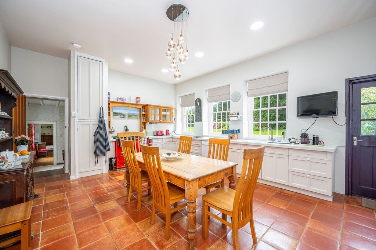
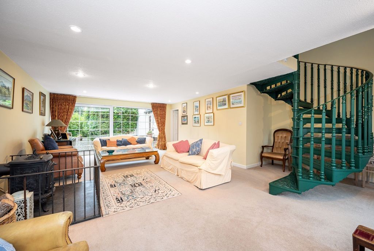
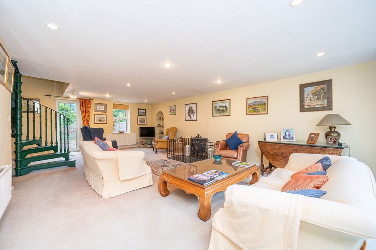
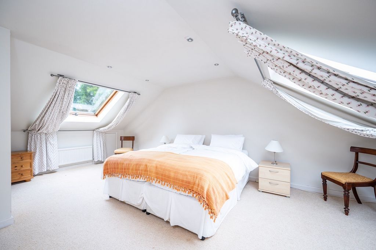
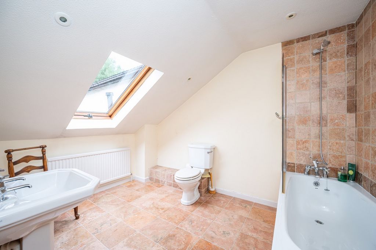
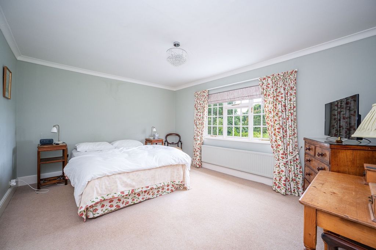
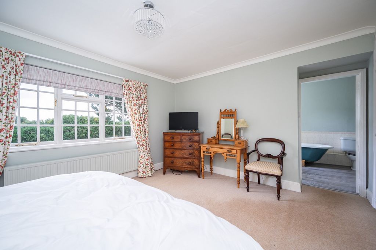
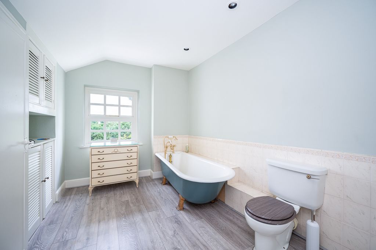
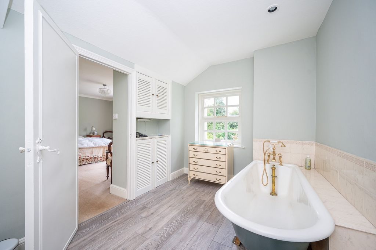
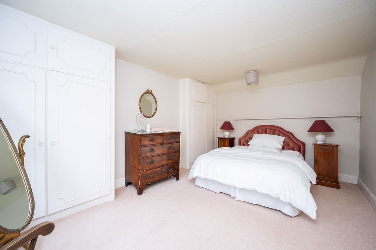
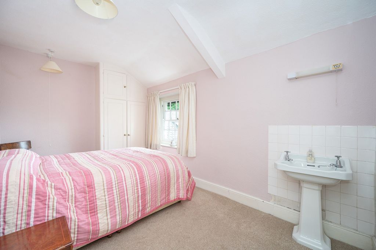
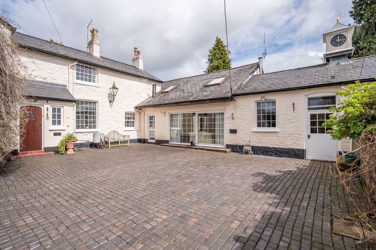
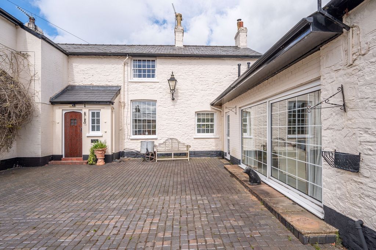
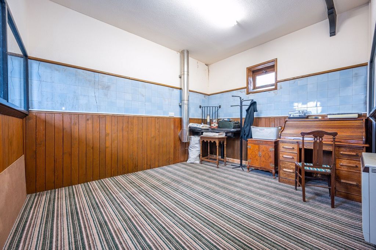
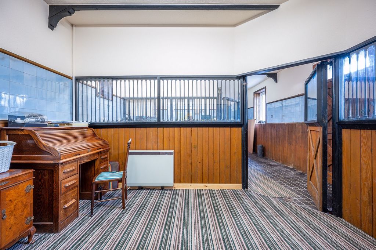
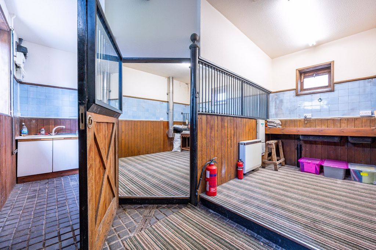
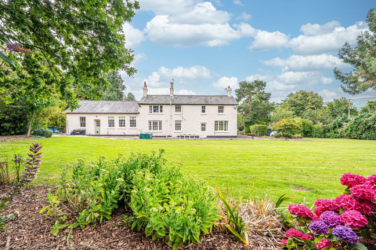
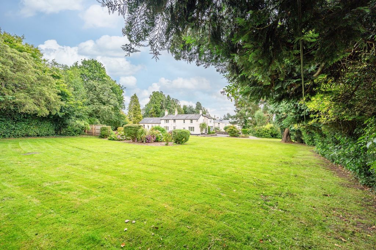
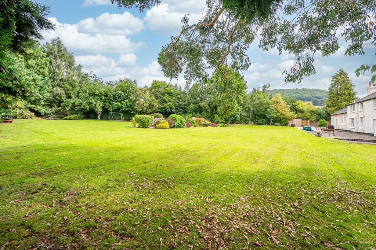
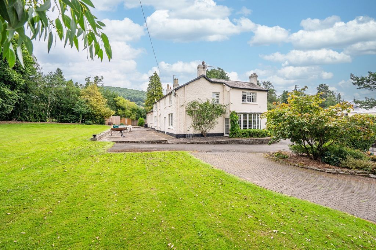
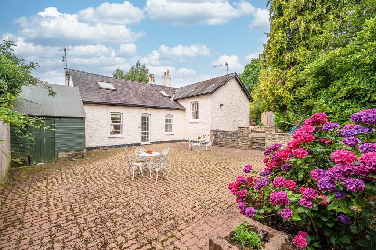
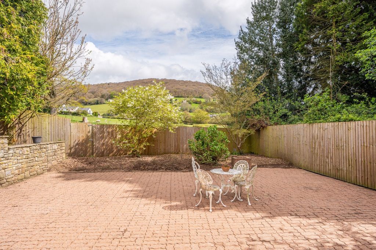
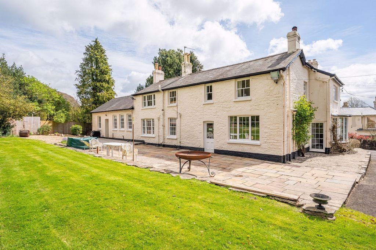
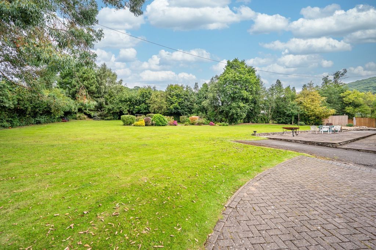
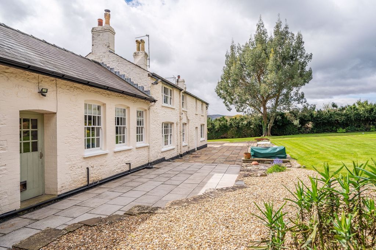
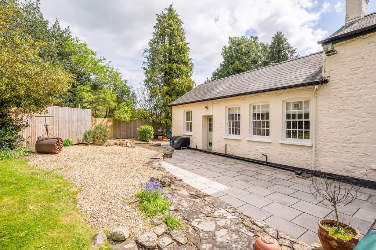
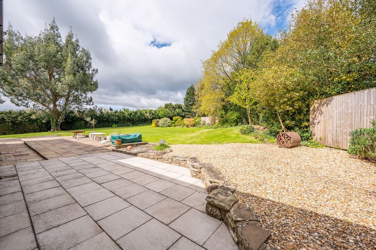
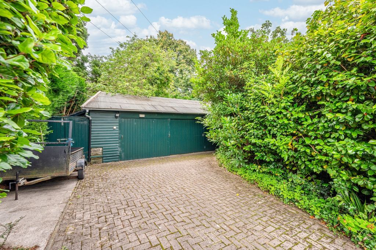
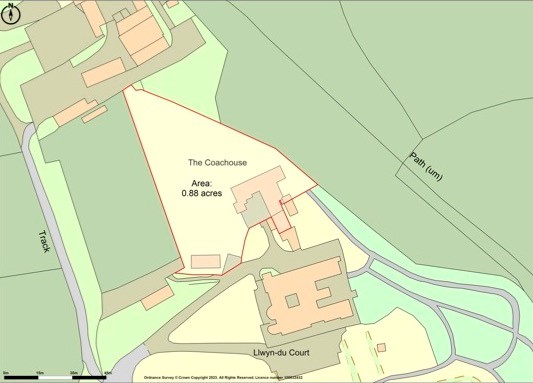
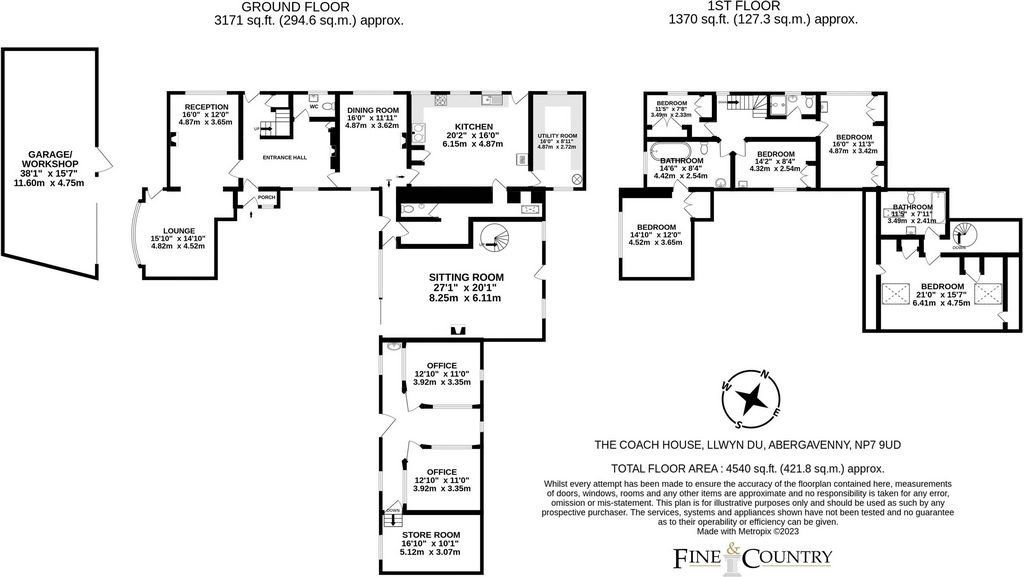
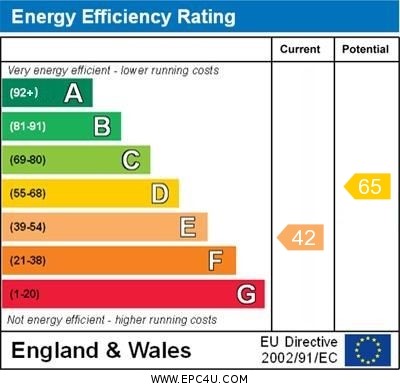
Enter through the porch leading to the delightful entrance hall with seating area, a door to the left leads to the drawing room, another to a cloakroom with W.C.. The main staircase rises from the entrance hall to the first floor landing. The drawing room offers ample space with attractive views over the splendid gardens and a fireplace with an oil fired Esse log burner style stove. From the entrance hall a door leads through to the dining room with ample space for a large table it’s the perfect space for entertaining. From here a steps lead up to the spacious kitchen / breakfast room with door to the utility/boot room. The traditional kitchen features a red Aga as its focal point, quarry tiles and three sash windows overlooking the gardens, an external door and a door to a storage area with separate W.C. ...
The main living room, approached by a passageway from the hall, is flooded with light with windows and doors to the front courtyard and rear patio. A wood burning stove and spiral iron staircase to the guest bedroom add character to this room which, with the bedroom and bathroom above could, potentially, be a separate annexe or guest suite. Principal Bedroom
A spiral staircase from the living room leads up to the principal bedroom with spacious en-suite, this bedroom is a generous size and has two Velux windows affording plenty of light into the room. First Floor
Accessed from the main staircase are the other four bedrooms. Three double bedrooms with built in wardrobes a and a generous bathroom with a seven foot roll-top bath, There is also a separate shower room accessed from the landing. Serviced Offices
Adjoining the main living room but accesed separately by a door from the front courtyard are the original stables with an attractive clock tower. The two stables, complete with their original partitions and fittings have been converted to generous office space with ample storage space and an additional store room. The original Victorian Stables have been carefully preserved with the wrought iron stalls and cobbled floors still evident. The offices have a separate heating from the main Coach House. This area could, subject to any necessary planning consents, be used for further residential accommodation or hobby/workshop in addition to the offices. Outside
Accessed via a long private driveway, with shared access to Llwyn du Court and the Coach House only, the driveway leads to a turning circle which gives access to a substantial outbuilding containing a double garage and good sized workshop/storageand. There is ample parking including space for several vehicles in the courtyard to the front of the house.The beautiful, private gardens of circa 0.88 acres have been carefully tended over the years and lie predominately to the rear and side of the house. Mainly laid to an extensive lawn with flower beds, mature shrubs and specimen trees. There is an extensive paved terrace running the full length of the house ideal for entertaing and outside dining. In addition there is a large brick paved secluded and sheltered patio to the rear accessed from the main living room. Location
Llwyn Du is a small, sought after hamlet lying on the lower slopes of the Sugar Loaf Mountain on the outskirts of Abergavenny town, within a mile of the town centre. Abergavenny offers a wide range of amenities including both independent and chain shops, super markets, a cinema and theatre, doctors and dentist surgeries, banks and building societies, well renowned public houses and restaurants, the remains of an ancient Castle, walks along the banks of the River Usk or the Brecon and Monmouth Canal and good access to road and rail links. On the edge of the town is access to the A40/A449 and A465 which in turn link to the M4/M5 and M50 motorway network and the cities of Cardiff, Hereford and Bristol. A main line railway station is located on the southern edge of Abergavenny with trains to London Paddington (change at Newport for the connection). Local Authority
Monmouthshire County Council Council Tax
Band H.
Please note that the Council Tax banding was correct as at date property listed. All buyers should make their own enquiries. Energy Performance Certificate
Rating: ETo view the full EPC please visit the GOV website. Tenure
Freehold. Services
Mains electricity, water and drainage. Oil fired central heating. Separate heating in the office/former stables.Broadband:
Standard and superfast broadband available subject to providers terms and conditions. Please make your own enquiries via Openreach.Mobile:
EE, Three, 02 and Vodafone (outdoor only).
Please make your own enquiries via Ofcom. Title
Title Number - CYM192614. Fine & Country are not aware of any onerous covenants relating to the title number. A copy of which is available from Fine & Country. Fixtures and Fittings
Unless specifically described in these particulars, all fixtures and fittings are excluded from the sale though may be available by separate negotiation Consumer Protection from Unfair Trading Regulations 2008
All measurements are approximate and quoted in imperial with metric equivalents and are for general guidance only. Whilst every effort has been made to ensure to accuracy, these sales particulars must not be relied upon. Please note Fine and Country have not tested any apparatus, equipment, fixtures and fittings or services and, therefore, no guarantee can be given that they are in working order. Internal photographs are reproduced for general information and it must not be inferred that any item shown is included with the property. Contact the numbers listed on the brochure.
Features:
- Garden
- Parking Meer bekijken Minder bekijken Tucked away on the Western fringe of Abergavenny town within the beautiful Brecon Beacons National Park (Bannau Brycheiniog National Park) and only a short distance from excellent transport links, this interesting period property is the former coach house to Llwyn Du Court and offers the opportunity to purchase a delightful, spacious home set in mature, private gardens of circa 0.88 acres. This historic house has been a much loved family home for the present owner for over 50 years. Ground Floor
Enter through the porch leading to the delightful entrance hall with seating area, a door to the left leads to the drawing room, another to a cloakroom with W.C.. The main staircase rises from the entrance hall to the first floor landing. The drawing room offers ample space with attractive views over the splendid gardens and a fireplace with an oil fired Esse log burner style stove. From the entrance hall a door leads through to the dining room with ample space for a large table it’s the perfect space for entertaining. From here a steps lead up to the spacious kitchen / breakfast room with door to the utility/boot room. The traditional kitchen features a red Aga as its focal point, quarry tiles and three sash windows overlooking the gardens, an external door and a door to a storage area with separate W.C. ...
The main living room, approached by a passageway from the hall, is flooded with light with windows and doors to the front courtyard and rear patio. A wood burning stove and spiral iron staircase to the guest bedroom add character to this room which, with the bedroom and bathroom above could, potentially, be a separate annexe or guest suite. Principal Bedroom
A spiral staircase from the living room leads up to the principal bedroom with spacious en-suite, this bedroom is a generous size and has two Velux windows affording plenty of light into the room. First Floor
Accessed from the main staircase are the other four bedrooms. Three double bedrooms with built in wardrobes a and a generous bathroom with a seven foot roll-top bath, There is also a separate shower room accessed from the landing. Serviced Offices
Adjoining the main living room but accesed separately by a door from the front courtyard are the original stables with an attractive clock tower. The two stables, complete with their original partitions and fittings have been converted to generous office space with ample storage space and an additional store room. The original Victorian Stables have been carefully preserved with the wrought iron stalls and cobbled floors still evident. The offices have a separate heating from the main Coach House. This area could, subject to any necessary planning consents, be used for further residential accommodation or hobby/workshop in addition to the offices. Outside
Accessed via a long private driveway, with shared access to Llwyn du Court and the Coach House only, the driveway leads to a turning circle which gives access to a substantial outbuilding containing a double garage and good sized workshop/storageand. There is ample parking including space for several vehicles in the courtyard to the front of the house.The beautiful, private gardens of circa 0.88 acres have been carefully tended over the years and lie predominately to the rear and side of the house. Mainly laid to an extensive lawn with flower beds, mature shrubs and specimen trees. There is an extensive paved terrace running the full length of the house ideal for entertaing and outside dining. In addition there is a large brick paved secluded and sheltered patio to the rear accessed from the main living room. Location
Llwyn Du is a small, sought after hamlet lying on the lower slopes of the Sugar Loaf Mountain on the outskirts of Abergavenny town, within a mile of the town centre. Abergavenny offers a wide range of amenities including both independent and chain shops, super markets, a cinema and theatre, doctors and dentist surgeries, banks and building societies, well renowned public houses and restaurants, the remains of an ancient Castle, walks along the banks of the River Usk or the Brecon and Monmouth Canal and good access to road and rail links. On the edge of the town is access to the A40/A449 and A465 which in turn link to the M4/M5 and M50 motorway network and the cities of Cardiff, Hereford and Bristol. A main line railway station is located on the southern edge of Abergavenny with trains to London Paddington (change at Newport for the connection). Local Authority
Monmouthshire County Council Council Tax
Band H.
Please note that the Council Tax banding was correct as at date property listed. All buyers should make their own enquiries. Energy Performance Certificate
Rating: ETo view the full EPC please visit the GOV website. Tenure
Freehold. Services
Mains electricity, water and drainage. Oil fired central heating. Separate heating in the office/former stables.Broadband:
Standard and superfast broadband available subject to providers terms and conditions. Please make your own enquiries via Openreach.Mobile:
EE, Three, 02 and Vodafone (outdoor only).
Please make your own enquiries via Ofcom. Title
Title Number - CYM192614. Fine & Country are not aware of any onerous covenants relating to the title number. A copy of which is available from Fine & Country. Fixtures and Fittings
Unless specifically described in these particulars, all fixtures and fittings are excluded from the sale though may be available by separate negotiation Consumer Protection from Unfair Trading Regulations 2008
All measurements are approximate and quoted in imperial with metric equivalents and are for general guidance only. Whilst every effort has been made to ensure to accuracy, these sales particulars must not be relied upon. Please note Fine and Country have not tested any apparatus, equipment, fixtures and fittings or services and, therefore, no guarantee can be given that they are in working order. Internal photographs are reproduced for general information and it must not be inferred that any item shown is included with the property. Contact the numbers listed on the brochure.
Features:
- Garden
- Parking Ukryta na zachodnich obrzeżach miasta Abergavenny w pięknym Parku Narodowym Brecon Beacons (Park Narodowy Bannau Brycheiniog) i w niewielkiej odległości od doskonałych połączeń komunikacyjnych, ta interesująca nieruchomość z epoki jest dawną wozownią do Llwyn Du Court i oferuje możliwość zakupu zachwycającego, przestronnego domu położonego w dojrzałych, prywatnych ogrodach o powierzchni około 0,88 akra. Ten zabytkowy dom od ponad 50 lat jest bardzo lubianym domem rodzinnym dla obecnego właściciela. Parter
Wchodzi się przez ganek prowadzący do uroczego holu wejściowego z częścią wypoczynkową, drzwi po lewej stronie prowadzą do salonu, kolejne do szatni z W.C. Główna klatka schodowa wznosi się z holu wejściowego na podest pierwszego piętra. Salon oferuje dużą przestrzeń z atrakcyjnym widokiem na wspaniałe ogrody i kominkiem z piecem opalanym olejem w stylu palnika Esse. Z holu wejściowego drzwi prowadzą do jadalni z dużą ilością miejsca na duży stół, jest to idealna przestrzeń do zabawy. Stąd schody prowadzą do przestronnej kuchni / pokoju śniadaniowego z drzwiami do pomieszczenia gospodarczego/butów. Tradycyjna kuchnia z czerwoną Agą jako centralnym punktem, kaflami kamieniołomu i trzema skrzydłowymi oknami z widokiem na ogrody, drzwiami zewnętrznymi i drzwiami do schowka z oddzielnym WC.
Główny salon, do którego prowadzi przejście z holu, jest zalany światłem z oknami i drzwiami prowadzącymi na frontowy dziedziniec i tylne patio. Piec opalany drewnem i spiralne żelazne schody do sypialni gościnnej dodają charakteru temu pomieszczeniu, które wraz z sypialnią i łazienką powyżej może potencjalnie stanowić oddzielny aneks lub apartament gościnny. Główna sypialnia
Spiralne schody z salonu prowadzą do głównej sypialni z przestronną łazienką, ta sypialnia jest dużych rozmiarów i ma dwa okna Velux, które wpuszczają dużo światła do pokoju. Parter
Z głównej klatki schodowej prowadzą pozostałe cztery sypialnie. Trzy dwuosobowe sypialnie z wbudowanymi szafami i obszerną łazienką z siedmiometrową wanną rolkowaną, Jest też oddzielna łazienka z prysznicem, do której można dostać się z podestu. Biura serwisowane
Do głównego salonu, ale z dziedzińca prowadzącego oddzielnie drzwiami, przylegają oryginalne stajnie z atrakcyjną wieżą zegarową. Dwie stajnie, wraz z oryginalnymi ściankami działowymi i wyposażeniem, zostały przekształcone w przestronną przestrzeń biurową z dużą ilością miejsca do przechowywania i dodatkowym pomieszczeniem gospodarczym. Oryginalne wiktoriańskie stajnie zostały starannie zachowane, a stragany z kutego żelaza i brukowane podłogi są nadal widoczne. Biura posiadają oddzielne ogrzewanie od głównej wozowni. Obszar ten, pod warunkiem uzyskania wszelkich niezbędnych pozwoleń na budowę, mógłby być wykorzystywany jako dodatkowe pomieszczenia mieszkalne lub hobby/warsztat oprócz biur. Na zewnątrz
Dojazd przez długi prywatny podjazd, ze wspólnym dostępem tylko do Llwyn du Court i Wozowni, podjazd prowadzi do skrętu, który daje dostęp do pokaźnego budynku gospodarczego zawierającego podwójny garaż i duży warsztat / magazyn. Na dziedzińcu przed domem znajduje się duży parking, w tym miejsce na kilka pojazdów.Piękne, prywatne ogrody o powierzchni około 0,88 akra były starannie pielęgnowane przez lata i leżą głównie z tyłu i z boku domu. Głównie układane na rozległym trawniku z rabatami kwiatowymi, dojrzałymi krzewami i okazami drzew. Na całej długości domu znajduje się obszerny brukowany taras, idealny do spożywania posiłków na świeżym powietrzu. Ponadto z tyłu znajduje się duże, wyłożone cegłą, zaciszne i osłonięte patio, do którego wchodzi się z głównego salonu. Lokalizacja
Llwyn Du to mała, poszukiwana wioska leżąca na niższych zboczach góry Głowa Cukru na obrzeżach miasta Abergavenny, w odległości mili od centrum miasta. Abergavenny oferuje szeroką gamę udogodnień, w tym zarówno sklepy niezależne, jak i sieciowe, supermarkety, kino i teatr, gabinety lekarskie i dentystyczne, banki i towarzystwa budowlane, renomowane domy publiczne i restauracje, pozostałości starożytnego zamku, spacery wzdłuż brzegów rzeki Usk lub kanału Brecon i Monmouth oraz dobry dostęp do połączeń drogowych i kolejowych. Na obrzeżach miasta znajduje się dostęp do autostrad A40/A449 i A465, które z kolei łączą się z siecią autostrad M4/M5 i M50 oraz miastami Cardiff, Hereford i Bristol. Na południowym skraju Abergavenny znajduje się główna stacja kolejowa, z której odjeżdżają pociągi do Londynu Paddington (przesiadka w Newport na połączenie). Władze lokalne
Podatek Rady Hrabstwa Monmouthshire
Zespół H.
Należy pamiętać, że podział na podatek lokalny był prawidłowy na dzień wystawienia nieruchomości. Wszyscy kupujący powinni złożyć własne zapytania. Świadectwo charakterystyki energetycznej
Ocena: EAby zapoznać się z pełną dokumentacją świadectwa charakterystyki energetycznej, odwiedź stronę internetową GOV. Kadencji
Własnościowe. Usługi
Sieć elektryczna, woda i kanalizacja. Centralne ogrzewanie opalane olejem. Osobne ogrzewanie w biurze/dawnych stajniach.Szerokopasmowy:
Standardowe i superszybkie łącze szerokopasmowe dostępne zgodnie z warunkami i postanowieniami dostawcy. Prosimy o składanie własnych zapytań za pośrednictwem Openreach.Ruchomy:
EE, Three, 02 i Vodafone (tylko na zewnątrz).
Prosimy o składanie własnych zapytań za pośrednictwem Ofcom. Tytuł
Numer tytułu - CYM192614. Fine & Country nie są świadome żadnych uciążliwych zobowiązań związanych z numerem tytułu. Kopia tego artykułu jest dostępna w Fine & Country. Osprzęt i armatura
O ile nie zostało to wyraźnie opisane w tych szczegółach, wszystkie oprawy i wyposażenie są wyłączone ze sprzedaży, chociaż mogą być dostępne w drodze oddzielnych negocjacji Przepisy dotyczące ochrony konsumentów przed nieuczciwym handlem z 2008 r.
Wszystkie pomiary są przybliżone i podane w jednostkach imperialnych z odpowiednikami metrycznymi i służą wyłącznie jako ogólne wskazówki. Chociaż dołożono wszelkich starań, aby zapewnić dokładność, nie można polegać na tych szczegółach sprzedaży. Należy pamiętać, że Fine and Country nie testował żadnej aparatury, sprzętu, osprzętu i wyposażenia ani usług, dlatego nie można zagwarantować, że są one sprawne. Zdjęcia wewnętrzne są reprodukowane w celach informacyjnych i nie można z nich wnioskować, że którykolwiek z pokazanych przedmiotów jest dołączony do nieruchomości. Skontaktuj się z numerami podanymi w broszurze.
Features:
- Garden
- Parking