EUR 264.477
FOTO'S WORDEN LADEN ...
Appartement & condo te koop — North Port
EUR 239.472
Appartement & Condo (Te koop)
Referentie:
EDEN-T103225989
/ 103225989
Referentie:
EDEN-T103225989
Land:
US
Stad:
North Port
Postcode:
34287
Categorie:
Residentieel
Type vermelding:
Te koop
Type woning:
Appartement & Condo
Omvang woning:
109 m²
Kamers:
8
Slaapkamers:
2
Badkamers:
2
Balkon:
Ja
Vaatwasmachine:
Ja
Wasmachine:
Ja
VERGELIJKBARE WONINGVERMELDINGEN
VASTGOEDPRIJS PER M² IN NABIJ GELEGEN STEDEN
| Stad |
Gem. Prijs per m² woning |
Gem. Prijs per m² appartement |
|---|---|---|
| Florida | EUR 5.287 | EUR 8.576 |
| Loughman | EUR 2.041 | - |
| Palm Beach | EUR 7.642 | EUR 8.045 |
| Fort Lauderdale | EUR 10.674 | - |
| Miami Beach | - | EUR 17.449 |
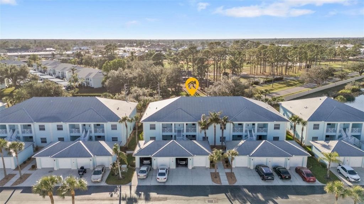
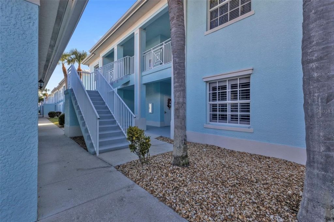
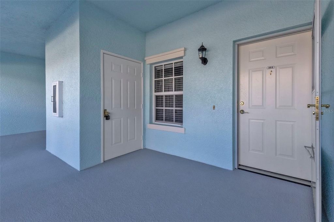
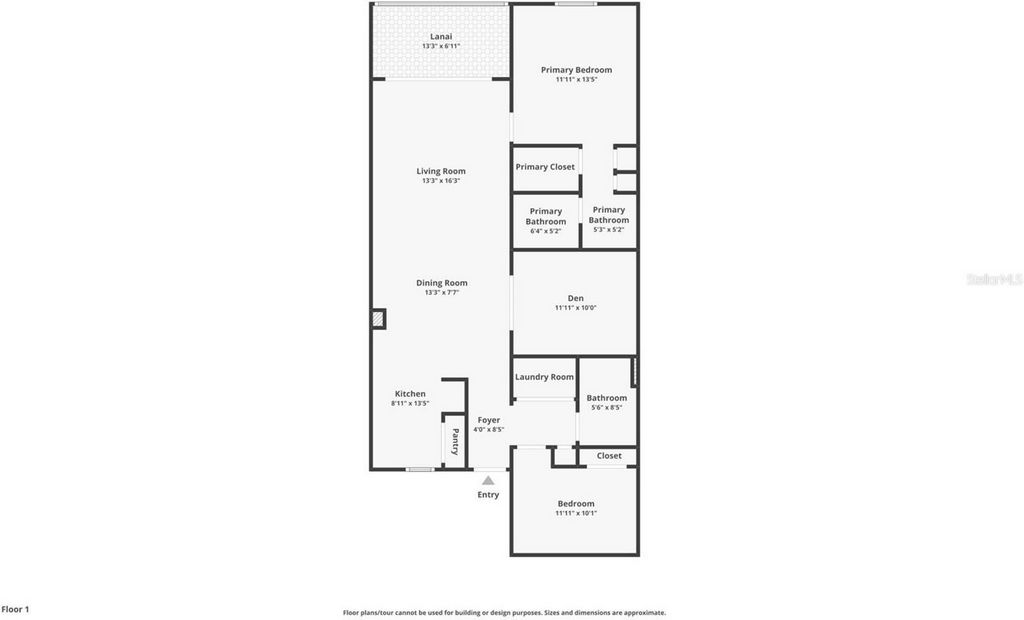
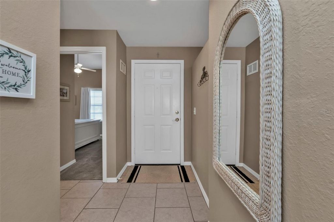
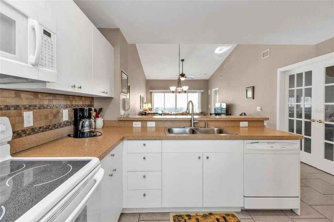
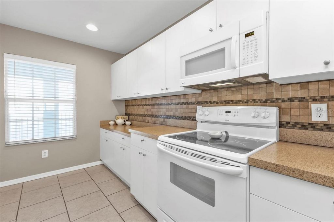
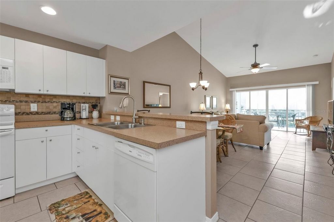
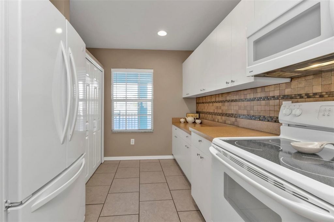
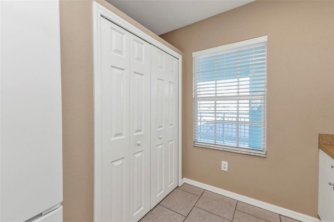
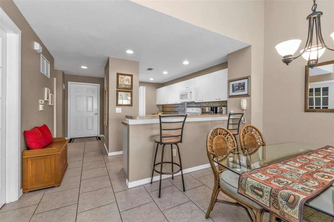
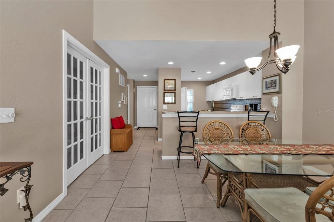
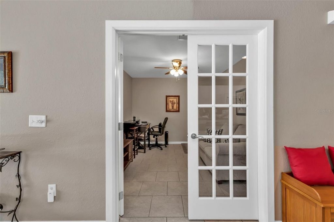
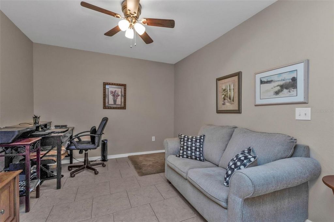
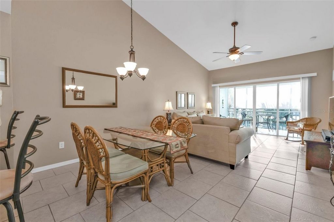
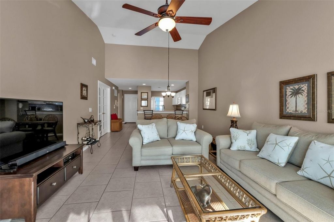
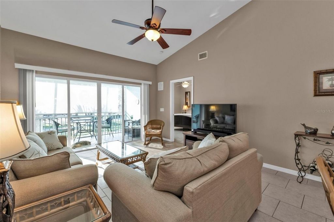
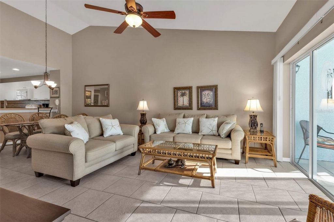
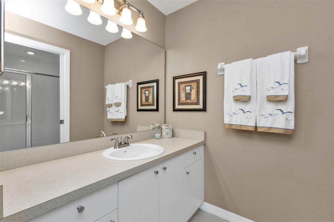
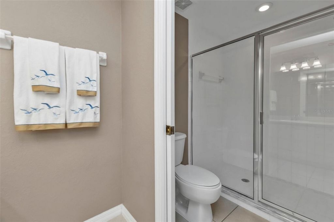
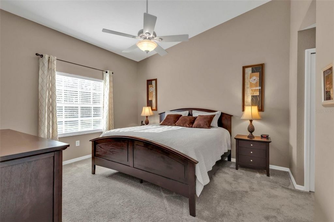
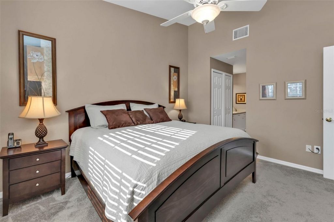
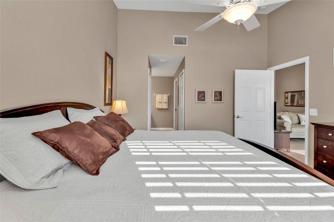
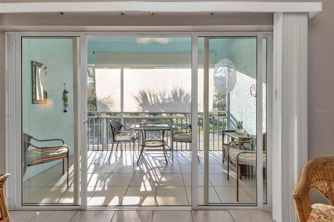
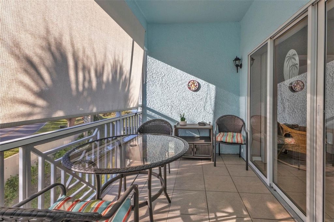
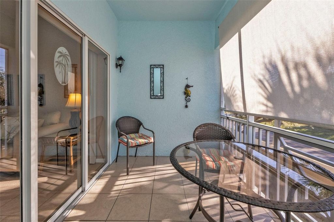
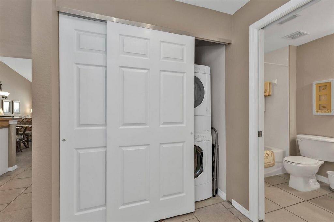
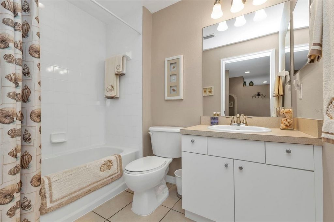
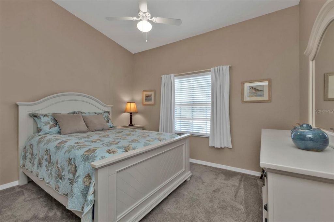
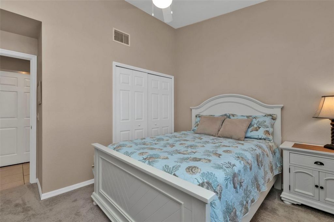
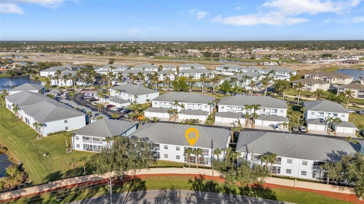
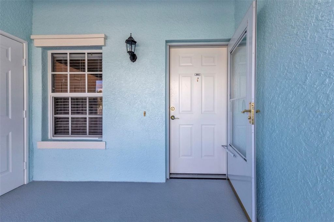
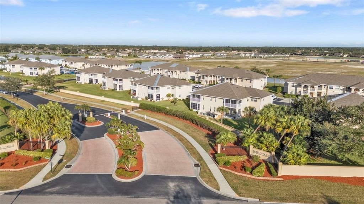
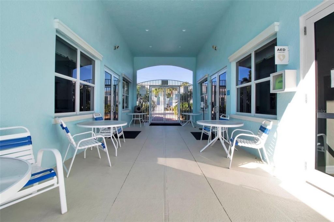
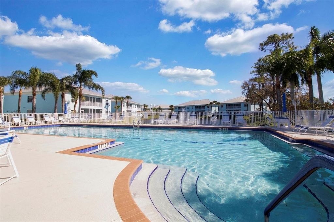
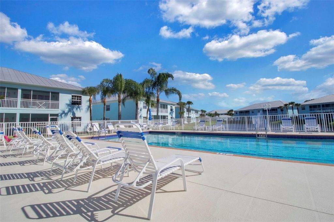
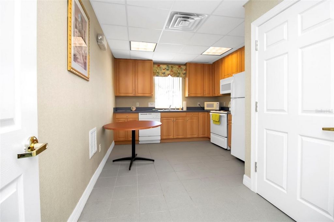
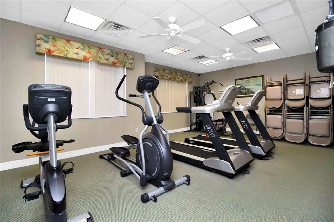
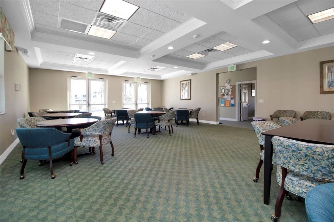
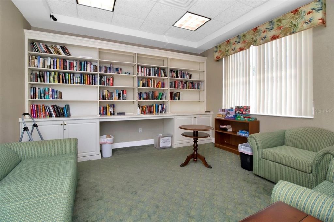
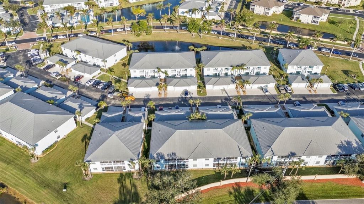
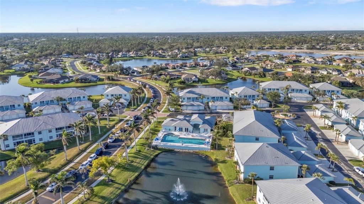
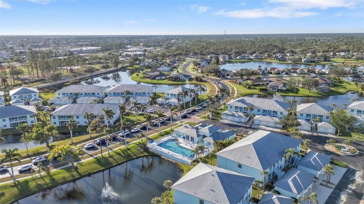
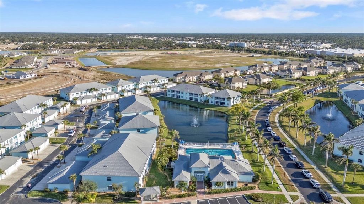
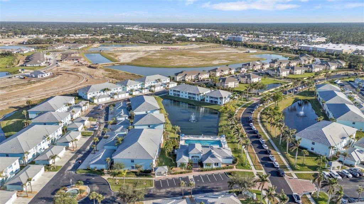
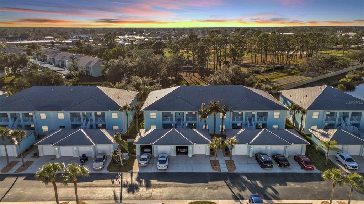
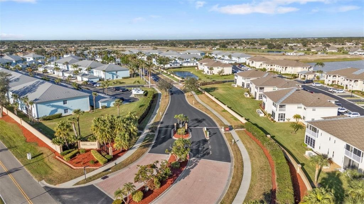
Features:
- Dishwasher
- Washing Machine
- Balcony
- Dining Room Meer bekijken Minder bekijken Welcome to The Colony at Sabal Trace, a gated community offering a resort-style lifestyle in North Port, FL. This meticulously maintained top-floor condo at 5763 Sabal Trace Dr. #202 (Building BD5763) overlooks the serene Dallas White Park and showcases an abundance of thoughtful upgrades. During a previous renovation flooring, fixtures, and appliances were updated during a kitchen expansion that extends all the way to the window for added storage and counter space. To top it off, a brand-new HVAC system was installed in December 2023, ensuring your comfort and peace of mind. As you arrive, you’ll notice the convenience of a private, detached one-car garage plus an assigned parking space. A semi-private staircase, shared with only one other top-floor unit, leads to your front door—complete with a storm door that lets in extra light while maintaining security. Step into the foyer, where you’ll immediately appreciate the vaulted ceilings that make this 1,168-square-foot residence feel even more spacious. To your left is the updated kitchen, boasting crisp white cabinets and appliances, expanded countertop space, and additional storage that extends to the window. A large closet pantry ensures you’ll never run out of room. The breakfast bar seamlessly connects the kitchen to the main living area—perfect for entertaining or casual meals. Opposite the dining area, French doors open into a versatile den or study, currently functioning as an office with a fold-out couch to accommodate extra guests. The split-bedroom layout offers privacy for both you and your visitors. Off the entryway on the right, you’ll find a cozy guest bedroom, a full guest bath, and a closet housing the stackable washer and dryer alongside the water heater. The primary bedroom is tucked away for ultimate tranquility. Both bedrooms are carpeted, while the main living areas and den feature tile flooring laid in an attractive brick pattern. From the living room, sliding glass doors lead to a sun-filled screened balcony with tile flooring—a peaceful spot to sip your morning coffee or unwind at sunset. A roll-down shade offers comfort and privacy. Just outside the front door is a convenient storage closet for your beach gear or seasonal decorations. In addition to your beautiful condo, you’ll enjoy access to the community’s clubhouse, complete with a pool room, fitness center, library, kitchen, Florida room, and bathrooms. An inviting swimming pool and fenced pool deck sit on the southeast side of the clubhouse, providing the perfect place to cool off or socialize with neighbors. The Colony at Sabal Trace’s HOA fee is $1,060 quarterly, which also covers the master association fee. With concrete block and stucco construction, metal roofs, and detached parking garages throughout the community, The Colony at Sabal Trace blends quality, style, and peace of mind. Its prime North Port location places you near beautiful beaches, shopping, restaurants, medical facilities, and more. Best of all, this condo is sold turnkey furnished—move right in and start living the Florida lifestyle you’ve been dreaming of. Don’t miss the opportunity to make this top-floor oasis your next home. Schedule a showing today and experience the best of The Colony at Sabal Trace!
Features:
- Dishwasher
- Washing Machine
- Balcony
- Dining Room