EUR 904.367
3 k
3 slk
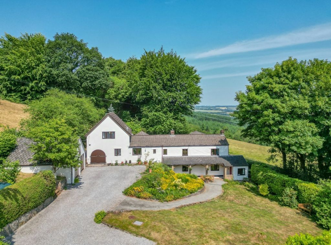
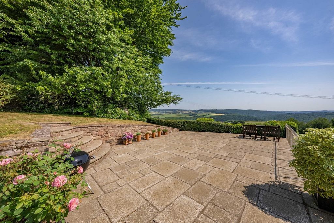
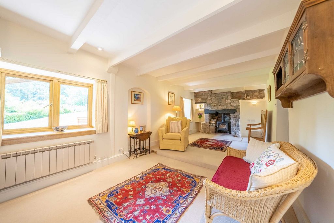
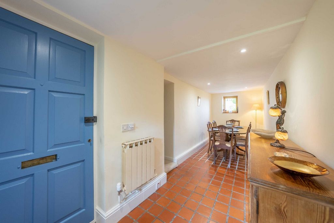
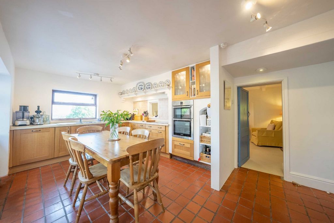
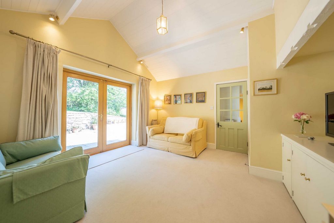
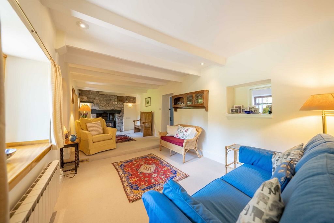
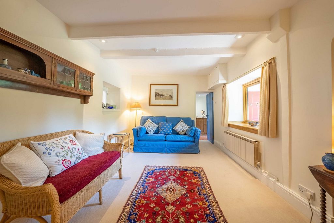
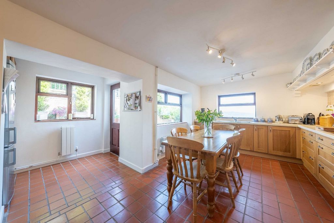
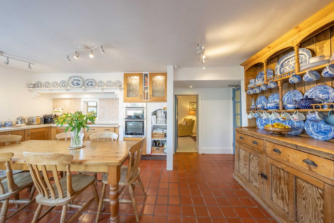
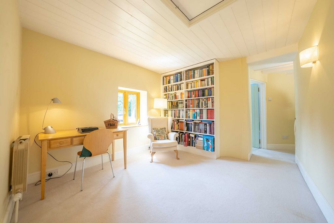
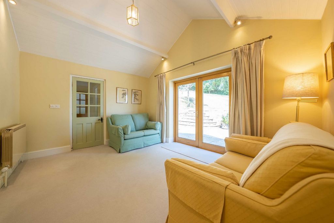
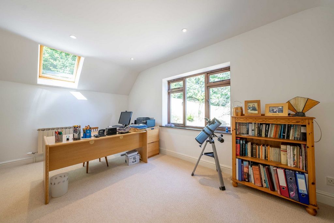
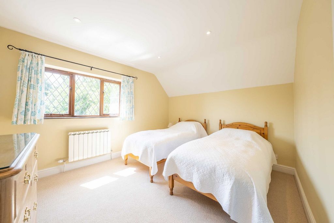
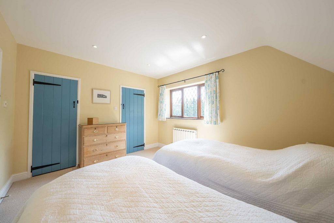
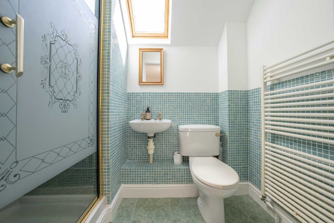
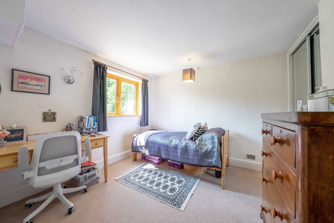
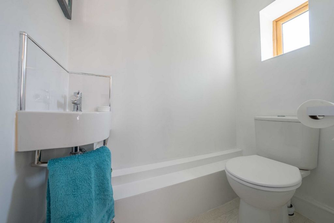
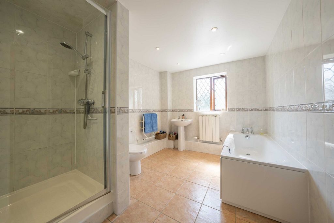
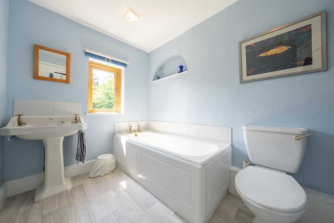
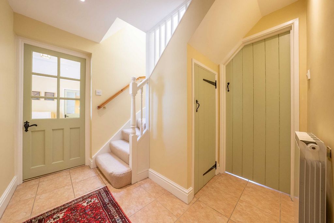
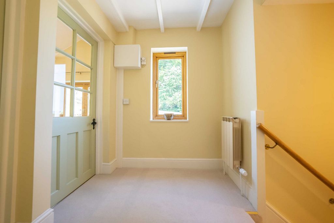
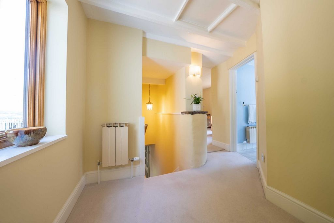
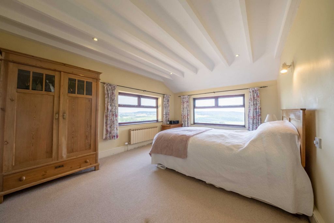
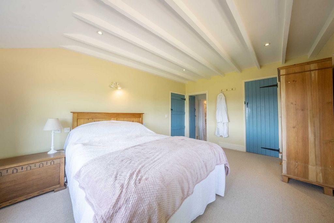
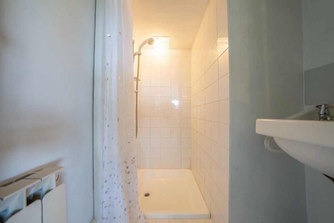
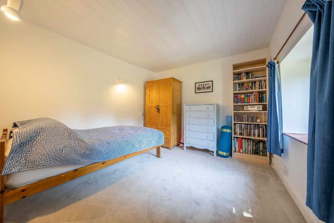
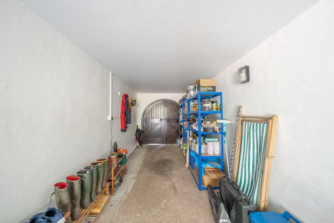
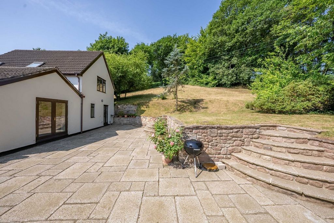
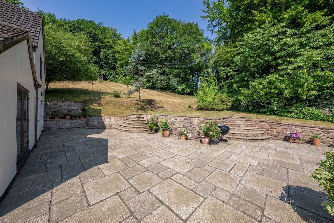
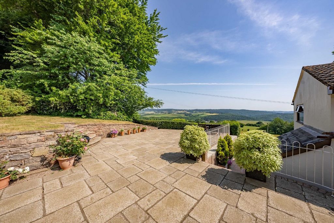
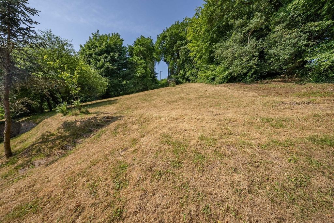
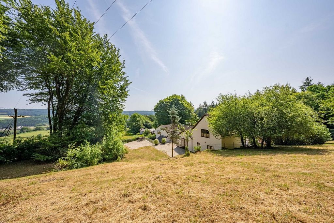
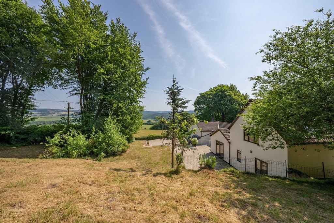
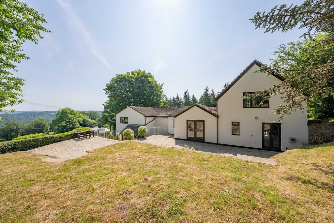
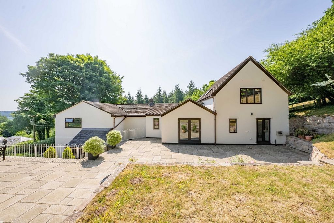
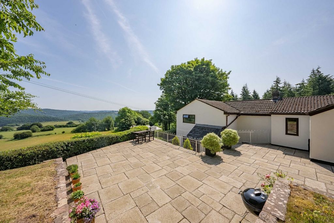
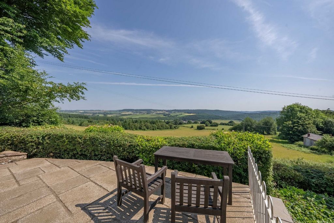
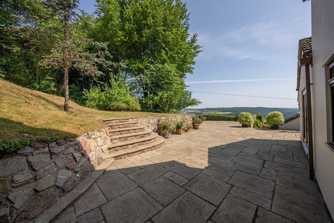
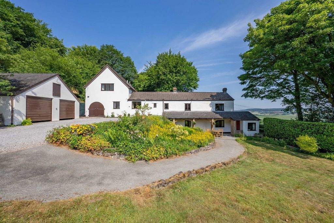
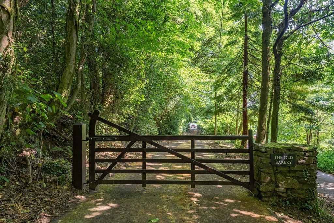
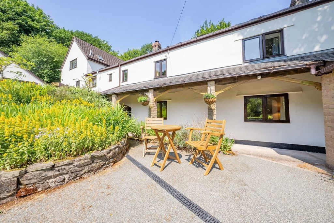
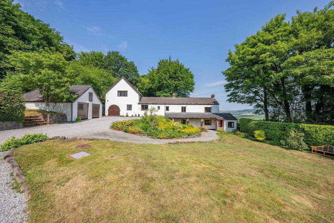
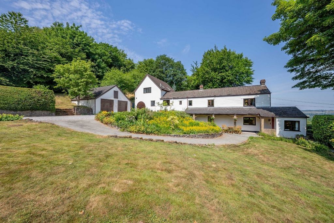
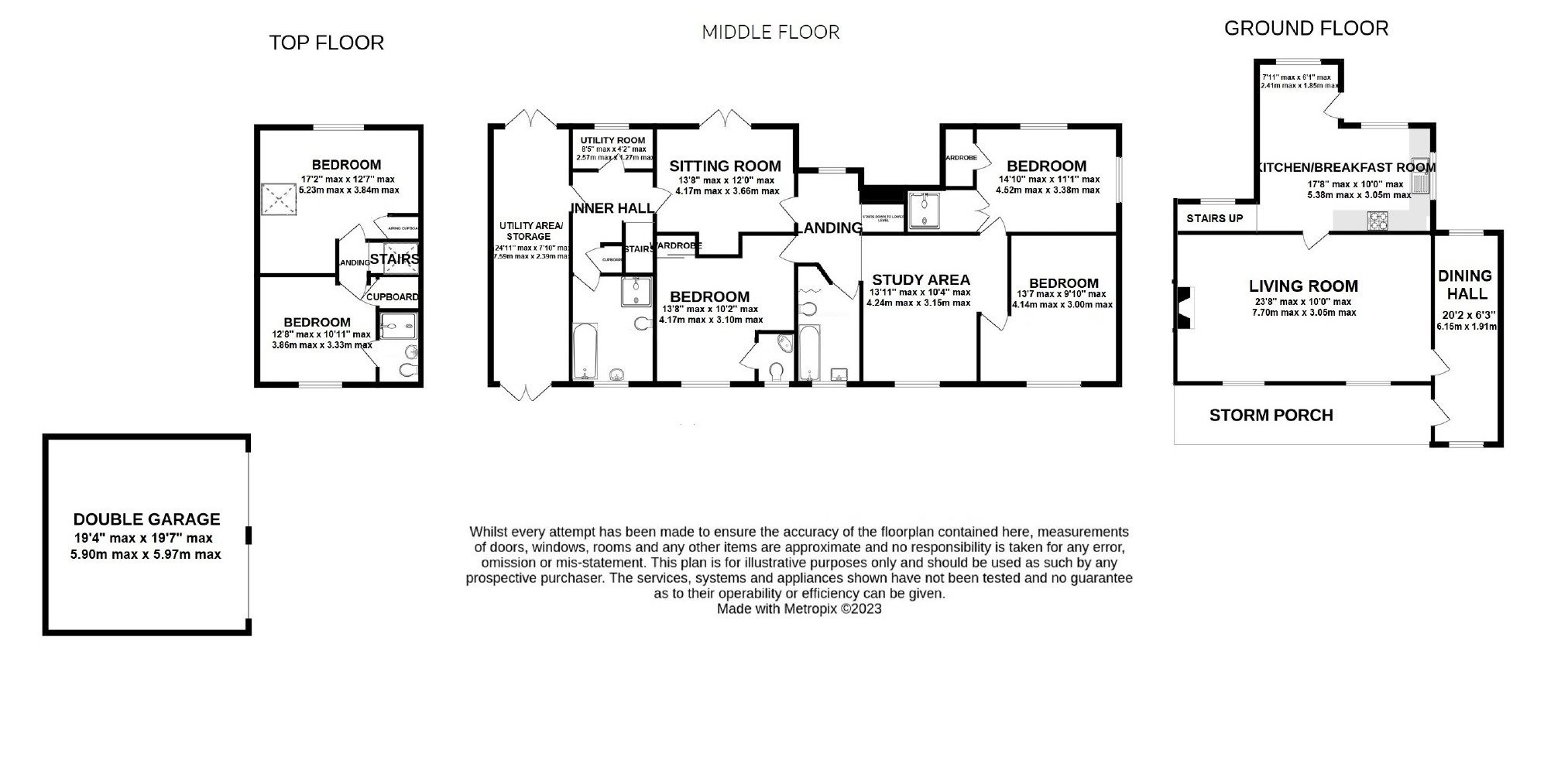
Features:
- Garage
- Parking Meer bekijken Minder bekijken This captivating, five-bedroom country property has cottagey charm, fresh, contemporary appeal and an incomparable long distance outlook over the Wye Valley. What makes this house special is the setting and the views. From the terrace at the back of the house you look towards Trellech on a clear day you can see the spire of Trellech Church - and then you can see 160 degrees all the way round to the eastern bank of the Wye above Tintern. For me, it was the first thing that drew me to the house and second was the setting, almost at the end of a no through road, where it is completely private and not overlooked. The Old Bakery has been sympathetically and extensively extended over many years, changing it from a cosy two-up, two down cottage to create a spacious and attractive home. It has been maintained in excellent condition by the vendors, who bought it 31 years ago and have had a wonderful family life there. It benefits from the loveliest of locations, with 0.63 acres of gardens and wonderful woodland walks from the doorstep. It is within walking distance of the sought-after village of Devauden, a vibrant and sociable community, well served by both a village shop and a garage, with a village hall. A variety of clubs and activities and a lively programme of village events, including an annual music festival. An ideal family home, The Old Bakery is in the catchment for Shirenewton Primary School, which has an excellent reputation. There are further educational establishments in Chepstow (4 miles) and those in Monmouth (12 miles) include the independent Haberdashers Monmouth Schools. The market towns of Monmouth and Chepstow provide a range of leisure facilities, independent shops, cafes and restaurants. Both have an M&S Foodhall and in Monmouth there is a Waitrose. The Old Bakery is also a convenient base for commuters, with good access to the motorway network, bringing Bristol, Newport and Cardiff within easy reach. There are intercity trains to London from Newport and Bristol Parkway and international flights from Bristol and Cardiff airports. STEP INSIDE:- - At the end of a peaceful, no-through country road, a wooden five bar gate opens onto a tree-lined tarmac lane, which leads to the property. There is a large gravelled parking area in front of a detached double garage and a wide pathway leads down to the main entrance door, set under a long storm porch.The main door opens to a charming quarry tiled hall, which doubles as a dining room. A door leads through to the characterful living room, part of the original cottage. The beams in this room, as elsewhere, have been painted white to give an airy, contemporary feel. There is a feature fireplace, believed to have been constructed from reclaimed stone from the property, with an old wooden mantel beam. The fireplace houses a Jotul woodburning stove. Because the old part of the house has such thick stone walls, this room is always cool in summer and lovely and in winter it is really comfy and cosy. From the living room there is a door to the kitchen, which, like the dining hall, has a quarry tiled floor. It is fitted with a range of wooden/wood effect kitchen units with Bosch integrated appliances and a freestanding AEG fridge freezer. In the centre of the room there is plenty of space for a breakfast table. The kitchen has a door to back garden where steps lead up to the generous rear terrace, which takes advantage of the Wye Valley outlook and makes a fantastic outdoor entertaining space. From the kitchen, two large windows overlook the back of the house whilst there's another window over the sink, looking towards the Wye Valley, with the sort of view which must make washing up sheer pleasure!Stairs lead up from the kitchen to a small landing, which widens out into a large study area, with a window to the front of the property. From the landing, a door opens to a sitting room, with French doors directly to the rear terrace. On this floor, there are also two well-presented bathrooms, both with baths and one with a separate shower cubicle. There is a bedroom with an ensuite WC, a further bedroom overlooking the front of the house and a principal bedroom with stunning views of the Wye Valley. This lovely room has an ensuite shower and a walk-in wardrobe. From the upstairs sitting room there is a door to an inner landing, off which there is a useful utility room. There is also a door to a long utility and storage area which runs from the front of the house to the back. This has double arched doors to the front and French doors to the back garden. From the inner landing, stairs rise to a further floor, above the long utility/storage area, where there are two bedrooms, one with an ensuite shower room. The vendors added these rooms in 2001 by raising the pitch of the roof at the west end of the house. One of these rooms is currently used as a home office. The property has hardwood double glazed windows throughout and the Worcester Bosch boiler was replaced in 2019. Outside - The property is built to fit the contours of a hillside, which explains the different internal levels. The sloping gardens at the back have been landscaped to provide a large, paved terrace which takes full advantage of the Wye Valley views. It is a big space, very good for barbeques and entertaining and excellent for a gin and tonic after work. Curved stone steps lead up from the terrace to a sloping grassed area, interspersed with mature trees and shrubs. From the front of the property, there are views over fields and wooded countryside. In front of the parking area there is a large flower bed and a sloping lawn. A path leads down from the parking area to the attractive storm porch, probably built in the 1920s, with a tiled roof and wooden supports. In front of this is a seating area. In the early spring it makes a nice place to sit, because it is south facing and sheltered from the wind. Viewings Please make sure you have viewed all of the marketing material to avoid any unnecessary physical appointments. Pay particular attention to the floorplan, dimensions, video (if there is one) as well as the location marker. In order to offer flexible appointment times, we have a team of dedicated Viewings Specialists who will show you around. Whilst they know as much as possible about each property, in-depth questions may be better directed towards the Sales Team in the office. If you would rather a ‘virtual viewing’ where one of the team shows you the property via a live streaming service, please just let us know. Selling? We offer free Market Appraisals or Sales Advice Meetings without obligation. Find out how our award winning service can help you achieve the best possible result in the sale of your property. Legal You may download, store and use the material for your own personal use and research. You may not republish, retransmit, redistribute or otherwise make the material available to any party or make the same available on any website, online service or bulletin board of your own or of any other party or make the same available in hard copy or in any other media without the website owner's express prior written consent. The website owner's copyright must remain on all reproductions of material taken from this website.
Features:
- Garage
- Parking Cette captivante propriété de campagne de cinq chambres a un charme cottage, un attrait frais et contemporain et une vue incomparable sur la vallée de la Wye. Ce qui rend cette maison spéciale, c’est le cadre et les vues. De la terrasse à l’arrière de la maison, vous regardez vers Trellech par temps clair, vous pouvez voir la flèche de l’église Trellech - puis vous pouvez voir à 160 degrés tout autour de la rive est de la Wye au-dessus de Tintern. Pour moi, c’est la première chose qui m’a attiré dans la maison et la seconde était le cadre, presque au bout d’une route sans issue, où c’est complètement privé et sans vis-à-vis. L’ancienne boulangerie a été agrandie avec sympathie et de manière extensive au fil des ans, la transformant d’un chalet confortable à deux étages, deux vers le bas pour créer une maison spacieuse et attrayante. Il a été maintenu en excellent état par les vendeurs, qui l’ont acheté il y a 31 ans et y ont eu une merveilleuse vie de famille. Il bénéficie des plus beaux emplacements, avec 0,63 acres de jardins et de magnifiques promenades dans les bois depuis le pas de la porte. Il est à distance de marche du village recherché de Devauden, une communauté dynamique et sociable, bien desservie par un magasin de village et un garage, avec une salle des fêtes. Une variété de clubs et d’activités et un programme animé d’événements dans le village, y compris un festival de musique annuel. Une maison familiale idéale, The Old Bakery se trouve dans le bassin de chalandise de l’école primaire Shirenewton, qui jouit d’une excellente réputation. Il y a d’autres établissements d’enseignement à Chepstow (4 miles) et ceux de Monmouth (12 miles) comprennent les écoles indépendantes Haberdashers Monmouth. Les bourgs de Monmouth et Chepstow offrent une gamme d’installations de loisirs, de boutiques indépendantes, de cafés et de restaurants. Les deux ont un M&S Foodhall et à Monmouth, il y a un Waitrose. L’Old Bakery est également un point de départ idéal pour les navetteurs, avec un bon accès au réseau autoroutier, permettant d’accéder facilement à Bristol, Newport et Cardiff. Il y a des trains interurbains pour Londres depuis Newport et Bristol Parkway et des vols internationaux depuis les aéroports de Bristol et de Cardiff. ENTREZ À L’INTÉRIEUR :- - Au bout d’une route de campagne paisible et sans issue, une porte en bois à cinq barres s’ouvre sur une allée goudronnée bordée d’arbres, qui mène à la propriété. Il y a une grande aire de stationnement gravillonnée devant un garage double détaché et un large chemin mène à la porte d’entrée principale, située sous un long porche anti-tempête.La porte principale s’ouvre sur un charmant hall carrelé de carrière, qui sert également de salle à manger. Une porte mène au salon de caractère, qui fait partie du chalet d’origine. Les poutres de cette pièce, comme d’ailleurs, ont été peintes en blanc pour donner une sensation aérée et contemporaine. Il y a une cheminée, qui aurait été construite à partir de pierres récupérées de la propriété, avec une vieille poutre de cheminée en bois. La cheminée abrite un poêle à bois Jotul. Parce que la partie ancienne de la maison a des murs en pierre si épais, cette chambre est toujours fraîche en été et belle et en hiver, elle est vraiment confortable et confortable. Du salon, il y a une porte vers la cuisine, qui, comme la salle à manger, a un sol carrelé en carrière. Il est équipé d’une gamme de meubles de cuisine en bois/effet bois avec des appareils intégrés Bosch et d’un réfrigérateur-congélateur AEG autoportant. Au centre de la pièce, il y a beaucoup d’espace pour une table de petit-déjeuner. La cuisine dispose d’une porte donnant sur le jardin arrière où des marches mènent à la généreuse terrasse arrière, qui profite de la vue sur la vallée de la Wye et constitue un fantastique espace de divertissement en plein air. De la cuisine, deux grandes fenêtres donnent sur l’arrière de la maison tandis qu’il y a une autre fenêtre au-dessus de l’évier, donnant sur la vallée de la Wye, avec le genre de vue qui doit faire de la vaisselle un pur plaisir !Des escaliers mènent de la cuisine à un petit palier, qui s’élargit en un grand bureau, avec une fenêtre à l’avant de la propriété. Depuis le palier, une porte s’ouvre sur un salon, avec des portes-fenêtres donnant directement sur la terrasse arrière. À cet étage, il y a également deux salles de bains bien présentées, toutes deux avec baignoire et une avec cabine de douche séparée. Il y a une chambre avec un WC attenant, une autre chambre donnant sur l’avant de la maison et une chambre principale avec une vue imprenable sur la vallée de la Wye. Cette belle chambre dispose d’une douche attenante et d’un dressing. Du salon à l’étage, il y a une porte menant à un palier intérieur, à côté duquel se trouve une buanderie utile. Il y a aussi une porte menant à une longue buanderie et à un espace de stockage qui s’étend de l’avant de la maison à l’arrière. Celui-ci a des portes cintrées doubles à l’avant et des portes-fenêtres donnant sur le jardin arrière. Depuis le palier intérieur, des escaliers montent à un étage supplémentaire, au-dessus de la longue buanderie / espace de stockage, où se trouvent deux chambres, dont une avec une salle de douche attenante. Les vendeurs ont ajouté ces pièces en 2001 en augmentant la pente du toit à l’extrémité ouest de la maison. L’une de ces pièces est actuellement utilisée comme bureau à domicile. La propriété dispose de fenêtres à double vitrage en bois franc et la chaudière Worcester Bosch a été remplacée en 2019. Extérieur - La propriété est construite pour épouser les contours d’une colline, ce qui explique les différents niveaux intérieurs. Les jardins en pente à l’arrière ont été aménagés pour offrir une grande terrasse pavée qui profite pleinement de la vue sur la vallée de la Wye. C’est un grand espace, très bon pour les barbecues et les réceptions et excellent pour un gin tonic après le travail. Des marches en pierre incurvées mènent de la terrasse à une zone gazonnée en pente, entrecoupée d’arbres et d’arbustes matures. De l’avant de la propriété, il y a une vue sur les champs et la campagne boisée. Devant le parking, il y a un grand parterre de fleurs et une pelouse en pente. Un chemin descend du parking jusqu’à l’attrayant porche anti-tempête, probablement construit dans les années 1920, avec un toit en tuiles et des supports en bois. Devant se trouve un coin salon. Au début du printemps, c’est un endroit agréable pour s’asseoir, car il est orienté au sud et à l’abri du vent. Visionnements Assurez-vous d’avoir consulté tout le matériel de marketing afin d’éviter tout rendez-vous physique inutile. Portez une attention particulière au plan d’étage, aux dimensions, à la vidéo (s’il y en a une) ainsi qu’au marqueur d’emplacement. Afin d’offrir des horaires de rendez-vous flexibles, nous disposons d’une équipe de spécialistes des visites dédiés qui vous feront visiter les lieux. Bien qu’ils en sachent le plus possible sur chaque propriété, les questions approfondies peuvent être mieux adressées à l’équipe de vente du bureau. Si vous préférez une « visite virtuelle » où l’un des membres de l’équipe vous montre la propriété via un service de diffusion en direct, veuillez nous le faire savoir. Vente? Nous proposons des évaluations de marché gratuites ou des réunions de conseil en vente sans engagement. Découvrez comment notre service primé peut vous aider à obtenir le meilleur résultat possible lors de la vente de votre propriété. Légal Vous pouvez télécharger, stocker et utiliser le matériel pour votre usage personnel et vos recherches. Vous ne pouvez pas republier, retransmettre, redistribuer ou autrement mettre le matériel à la disposition d’une partie ou le rendre disponible sur un site Web, un service en ligne ou un tableau d’affichage de votre propre ou de toute autre partie, ou le rendre disponible en version papier ou dans tout autre support sans le consentement écrit préalable exprès du propriétaire du site Web. Le droit d’auteur du propriétaire du site Web doit rester sur toutes les reproductions de matériel tiré de ce site Web.
Features:
- Garage
- Parking