EUR 560.000
EUR 535.000
EUR 525.000
EUR 525.000
EUR 525.000
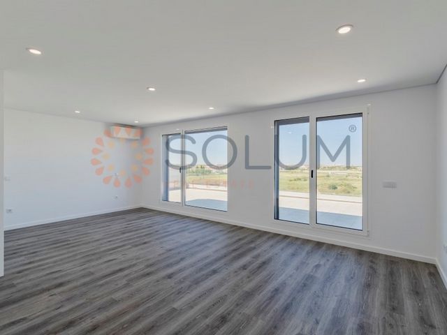
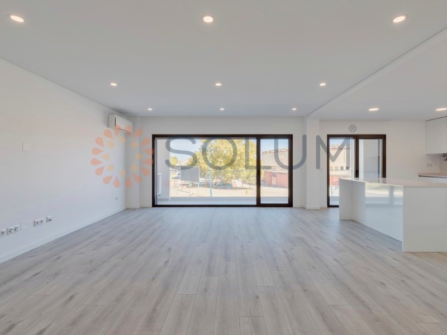
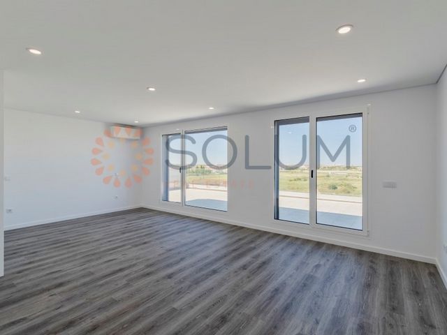

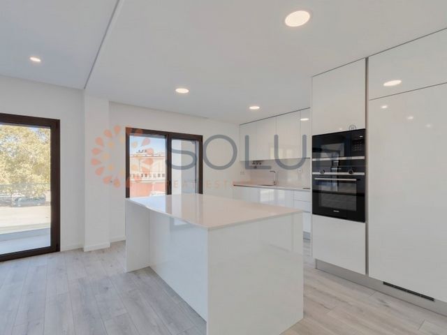

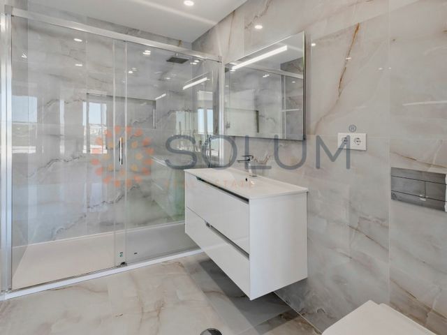
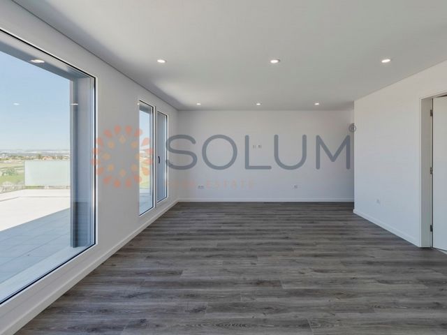
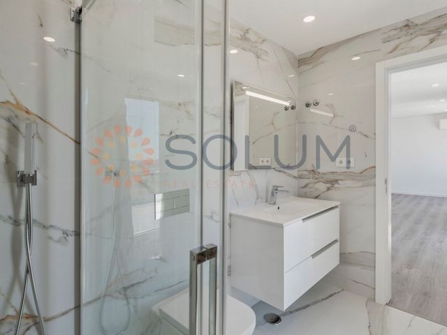
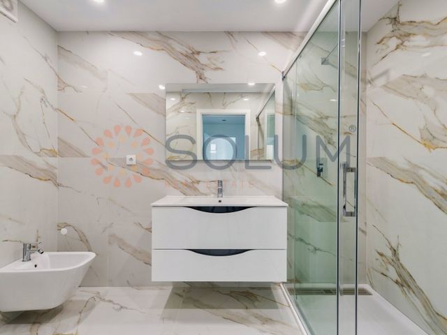
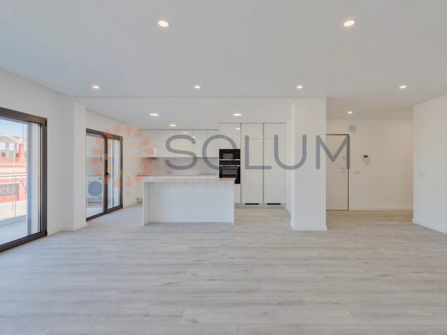
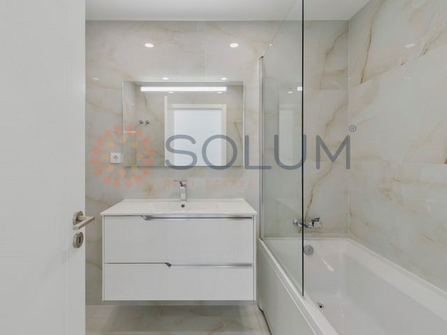


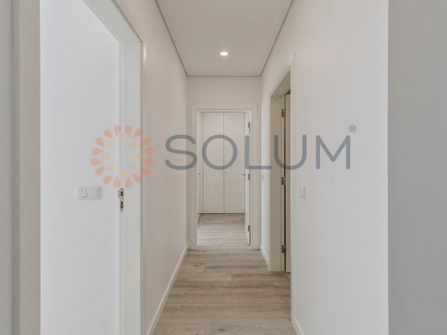
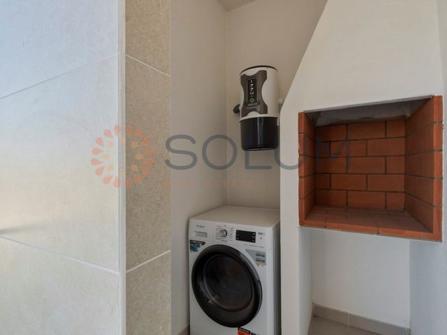
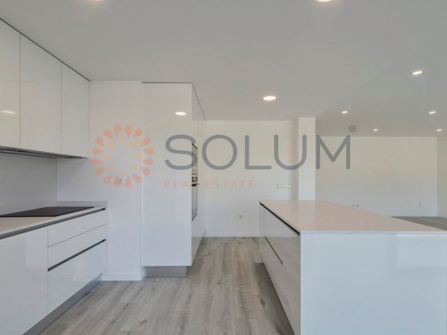
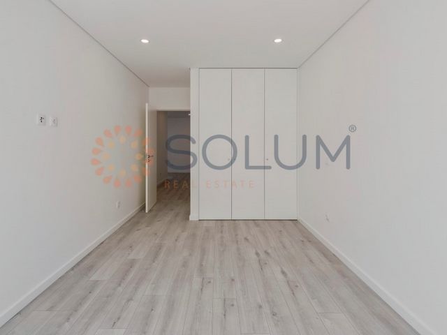
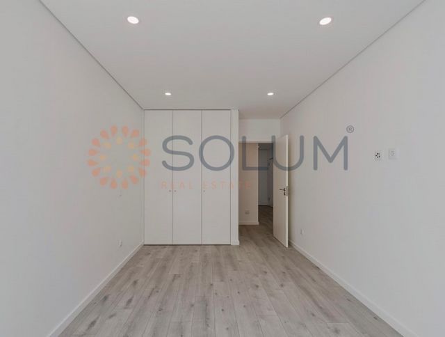
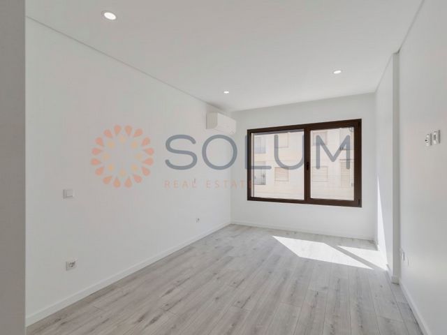
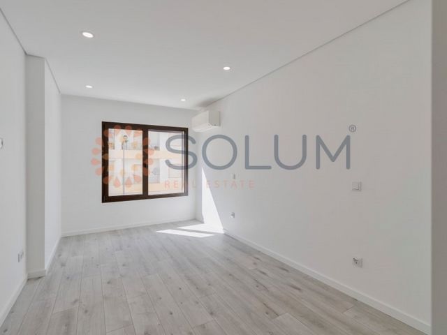
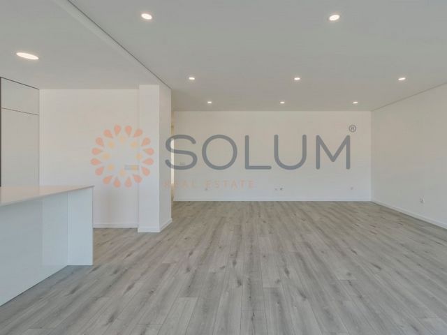
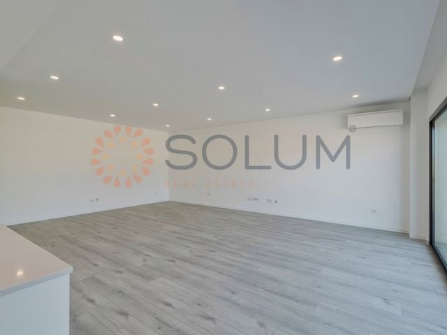
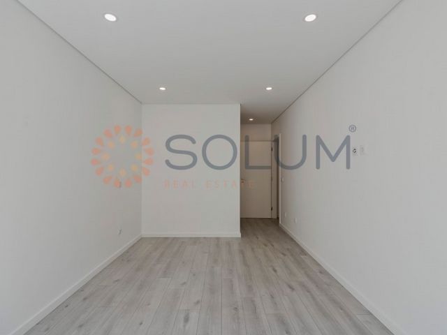
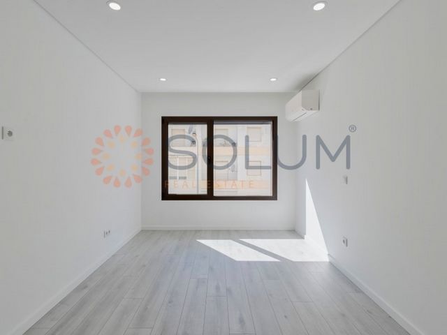
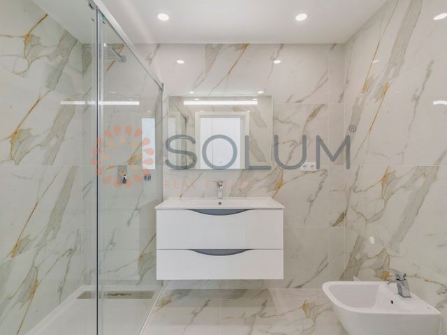
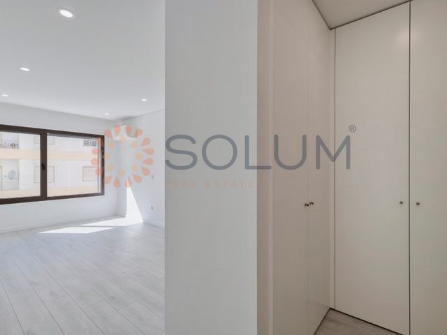

Duplex T5, on top of a 5-storey building, occupying the top floor (4th and 5th floor), has 2 fronts, a balcony and two terraces.
With a fantastic sun exposure, east/west, with modern lines, with kitchen (16.2 m2) with island, in open space with the living room (32.3 m2) and with access to the balcony of 12.6 m2 with barbecue.
This flat has five bedrooms, three of which are suites, four bathrooms.
On the lower floor / 4th floor
Open space living room with island kitchen with access to the balcony with barbecue.
One suite and Two Bedrooms. Two full bathrooms.
Upper Floor / 5th Floor:
Two suites served by two terraces.
The flat also has a garage (box) for one car.
Equipment:
Ambient sound in the bedrooms and bathrooms.
-Daikin air conditioning.
-Electric, aluminium and thermal blinds.
Central vacuum.
-Kitchen in white lacquer, fully equipped with appliances, microwave, oven, induction hob, dishwasher, washing machine and dryer, fridge and freezer.
-False plasterboard ceilings in the bathrooms, bedrooms, hall, living room and kitchen.
-Solar panels
Armored and acoustic door.
The surroundings and good access are two other strengths of this flat. It is 5 minutes from the Alegro shopping centre and the main accesses to the Vasco da Gama bridge and the motorway to the south. With public transport to Lisbon or the centre of Montijo.
It has a huge variety of shops and services nearby, such as shops, supermarkets, restaurants, cafes, schools, gyms, garden and Casa da Musica, Clinica CUF, all accessible on foot.Note: The photos presented are representative images of the finishes of the previous building of the same developer, so they may be updated, not corresponding to the unit. Meer bekijken Minder bekijken Prévisions de livraison Septembre 2025.
Le duplex T5, au-dessus d'un immeuble de 5 étages, occupant le dernier étage (4ème et 5ème étage), dispose de 2 façades, d'un balcon et de deux terrasses.
Avec une fantastique exposition au soleil, est/ouest, avec des lignes modernes, avec cuisine (16,2 m2) avec îlot, en espace ouvert avec le salon (32,3 m2) et avec accès au balcon de 12,6 m2 avec barbecue.
Cet appartement dispose de cinq chambres, dont trois suites, quatre salles de bains.
Au rez-de-chaussée / 4ème étage
Salon à aire ouverte avec cuisine en îlot avec accès au balcon avec barbecue.
Une suite et deux chambres. Deux salles de bain complètes.
Étage supérieur / 5e étage :
Deux suites desservies par deux terrasses.
L'appartement dispose également d'un garage (box) pour une voiture.
Équipement:
Sonorisation ambiante dans les chambres et les salles de bains.
-Climatisation Daikin.
-Stores électriques, aluminium et thermiques.
Aspirateur central.
-Cuisine en laque blanche, entièrement équipée avec appareils électroménagers, micro-ondes, four, plaque à induction, lave-vaisselle, lave-linge et sèche-linge, réfrigérateur et congélateur.
-Faux plafonds en plaques de plâtre dans les salles de bains, les chambres, le hall, le salon et la cuisine.
-Panneaux solaires
Porte blindée et acoustique.
L'environnement et le bon accès sont deux autres points forts de cet appartement. Il se trouve à 5 minutes du centre commercial Alegro et des principaux accès au pont Vasco da Gama et à l'autoroute au sud. Avec les transports en commun vers Lisbonne ou le centre de Montijo.
Il dispose d'une grande variété de magasins et de services à proximité, tels que des magasins, des supermarchés, des restaurants, des cafés, des écoles, des gymnases, un jardin et Casa da Musica, Clinica CUF, tous accessibles à pied.Remarque : Les photos présentées sont des images représentatives des finitions de l'immeuble précédent du même promoteur, elles peuvent donc être mises à jour, ne correspondant pas à l'unité. Previsão de entrega Setembro 2025.
Duplex T5, no topo de um prédio de 5 pisos, ocupando o último andar (4º e 5º andar), tem 2 frentes, uma varanda e dois terraços.
Com uma exposição solar fantástica, nascente/poente, de linhas modernas, com cozinha (16,2 m2) com ilha, em open space com a sala (32,3 m2) e com acesso à varanda de 12,6 m2 com churrasqueira.
Este apartamento dispõe de cinco quartos, sendo três deles suite, Quatro casas de banho.
No piso inferior / 4º piso
Sala open space com cozinha em ilha com acesso à varanda com churrasqueira.
Uma suite e Dois Quartos. Duas casas de banho completas.
Piso Superior / 5º piso:
Duas Suites servidas por dois terraços.
O apartamento conta ainda com uma garagem (box) para uma viatura.
Equipamentos:
Som ambiente nos quartos e casas de banho.
-Ar condicionado da Daikin.
-Estores elétricos, em alumínio e Térmicos.
-Aspiração central.
-Cozinha em lacado branco, totalmente equipada com eletrodomésticos, micro-ondas, forno, placa indução, máquina de lavar loiça, máquina de lavar e secar roupa, frigorífico e arca congeladora.
-Tetos falsos em pladur nas casas de banho, quartos, hall, sala e cozinha.
-Painéis solares
-Porta blindada e acústica.
A envolvente e os bons acessos são outros dois pontos fortes deste apartamento. Está 5 minutos do centro comercial Alegro e dos principais acessos à ponte Vasco da Gama e à auto-estrada para sul. Com transportes públicos para Lisboa ou centro do Montijo.
Tem enorme variedade de comércio e serviços nas proximidades, como lojas, supermercados, restaurantes, cafés, escolas, ginásios, jardim e Casa da Musica, Clinica CUF, tudo acessível a pé.Nota: As fotos apresentadas são imagens representativas dos acabamentos do prédio anterior do mesmo promotor, pelo que poderão sofrer atualizações, não correspondendo à unidade. Delivery forecast September 2025.
Duplex T5, on top of a 5-storey building, occupying the top floor (4th and 5th floor), has 2 fronts, a balcony and two terraces.
With a fantastic sun exposure, east/west, with modern lines, with kitchen (16.2 m2) with island, in open space with the living room (32.3 m2) and with access to the balcony of 12.6 m2 with barbecue.
This flat has five bedrooms, three of which are suites, four bathrooms.
On the lower floor / 4th floor
Open space living room with island kitchen with access to the balcony with barbecue.
One suite and Two Bedrooms. Two full bathrooms.
Upper Floor / 5th Floor:
Two suites served by two terraces.
The flat also has a garage (box) for one car.
Equipment:
Ambient sound in the bedrooms and bathrooms.
-Daikin air conditioning.
-Electric, aluminium and thermal blinds.
Central vacuum.
-Kitchen in white lacquer, fully equipped with appliances, microwave, oven, induction hob, dishwasher, washing machine and dryer, fridge and freezer.
-False plasterboard ceilings in the bathrooms, bedrooms, hall, living room and kitchen.
-Solar panels
Armored and acoustic door.
The surroundings and good access are two other strengths of this flat. It is 5 minutes from the Alegro shopping centre and the main accesses to the Vasco da Gama bridge and the motorway to the south. With public transport to Lisbon or the centre of Montijo.
It has a huge variety of shops and services nearby, such as shops, supermarkets, restaurants, cafes, schools, gyms, garden and Casa da Musica, Clinica CUF, all accessible on foot.Note: The photos presented are representative images of the finishes of the previous building of the same developer, so they may be updated, not corresponding to the unit. Previsión de entregas: septiembre de 2025.
El dúplex T5, sobre un edificio de 5 plantas, ocupando la planta superior (4ª y 5ª planta), cuenta con 2 frentes, un balcón y dos terrazas.
Con una fantástica exposición al sol, este/oeste, con líneas modernas, con cocina (16,2 m2) con isla, en espacio abierto con el salón (32,3 m2) y con salida al balcón de 12,6 m2 con barbacoa.
Este apartamento cuenta con cinco dormitorios, tres de los cuales son suites, cuatro baños.
En la planta inferior / 4ª planta
Salón comedor de espacio abierto con cocina en isla con salida al balcón con barbacoa.
Una suite y dos dormitorios. Dos baños completos.
Planta Alta / 5ª Planta:
Dos suites servidas por dos terrazas.
El apartamento también tiene un garaje (box) para un coche.
Equipo:
Sonido ambiental en los dormitorios y baños.
-Aire acondicionado Daikin.
-Persianas eléctricas, de aluminio y térmicas.
Aspiración central.
-Cocina en laca blanca, totalmente equipada con electrodomésticos, microondas, horno, placa de inducción, lavavajillas, lavadora y secadora, nevera y congelador.
-Falsos techos de pladur en los baños, dormitorios, recibidor, salón y cocina.
-Paneles solares
Puerta blindada y acústica.
El entorno y el buen acceso son otros dos puntos fuertes de este apartamento. Se encuentra a 5 minutos del centro comercial Alegro y de los principales accesos al puente Vasco da Gama y a la autopista hacia el sur. Con transporte público a Lisboa o al centro de Montijo.
Cuenta con una gran variedad de comercios y servicios cercanos, como tiendas, supermercados, restaurantes, cafeterías, colegios, gimnasios, jardín y Casa da Música, Clínica CUF, todos accesibles a pie.Nota: Las fotos presentadas son imágenes representativas de los acabados de la edificación anterior del mismo desarrollador, por lo que podrán estar actualizadas, no correspondiendo a la unidad. Lieferprognose September 2025.
Die Maisonette T5 befindet sich auf einem 5-stöckigen Gebäude und befindet sich in der obersten Etage (4. und 5. Stock) und verfügt über 2 Fronten, einen Balkon und zwei Terrassen.
Mit fantastischer Sonnenausrichtung, Ost/West, mit modernen Linien, mit Küche (16,2 m2) mit Insel, im offenen Raum mit dem Wohnzimmer (32,3 m2) und mit Zugang zum Balkon von 12,6 m2 mit Grill.
Diese Wohnung verfügt über fünf Schlafzimmer, von denen drei Suiten sind, und vier Badezimmer.
In der unteren Etage / 4. Etage
Offenes Wohnzimmer mit Inselküche mit Zugang zum Balkon mit Grill.
Eine Suite und zwei Schlafzimmer. Zwei Badezimmer.
Obergeschoss / 5. Etage:
Zwei Suiten, die von zwei Terrassen bedient werden.
Die Wohnung verfügt auch über eine Garage (Box) für ein Auto.
Ausrüstung:
Umgebungsgeräusche in den Schlafzimmern und Bädern.
-Daikin-Klimaanlage.
-Elektro-, Aluminium- und Thermojalousien.
Zentralstaubsauger.
-Küche in weißem Lack, komplett ausgestattet mit Geräten, Mikrowelle, Backofen, Induktionskochfeld, Geschirrspüler, Waschmaschine und Trockner, Kühlschrank und Gefrierschrank.
- Falsche Gipskartondecken in den Bädern, Schlafzimmern, Flur, Wohnzimmer und Küche.
-Sonnenkollektoren
Gepanzerte und akustische Tür.
Die Umgebung und die gute Anbindung sind zwei weitere Stärken dieser Wohnung. Es ist 5 Minuten vom Einkaufszentrum Alegro und den wichtigsten Zugängen zur Vasco da Gama-Brücke und der Autobahn in Richtung Süden entfernt. Mit öffentlichen Verkehrsmitteln nach Lissabon oder ins Zentrum von Montijo.
Es hat eine große Auswahl an Geschäften und Dienstleistungen in der Nähe, wie Geschäfte, Supermärkte, Restaurants, Cafés, Schulen, Fitnessstudios, Garten und Casa da Musica, Clinica CUF, die alle zu Fuß erreichbar sind.Hinweis: Bei den vorgestellten Fotos handelt es sich um repräsentative Bilder der Oberflächen des vorherigen Gebäudes desselben Entwicklers, so dass sie möglicherweise aktualisiert werden und nicht der Einheit entsprechen. Πρόβλεψη παράδοσης Σεπτεμβρίου 2025.
Η μεζονέτα Τ5, στην κορυφή ενός 5όροφου κτιρίου, που καταλαμβάνει τον τελευταίο όροφο (4ος και 5ος όροφος), διαθέτει 2 προσόψεις, μπαλκόνι και δύο βεράντες.
Με φανταστική έκθεση στον ήλιο, ανατολικά/δυτικά, με μοντέρνες γραμμές, με κουζίνα (16,2 m2) με νησίδα, σε ανοιχτό χώρο με το σαλόνι (32,3 m2) και με πρόσβαση στο μπαλκόνι 12,6 m2 με μπάρμπεκιου.
Αυτό το διαμέρισμα διαθέτει πέντε υπνοδωμάτια, τρία από τα οποία είναι σουίτες, τέσσερα μπάνια.
Στον κάτω όροφο / 4ο όροφο
Ενιαίος χώρος καθιστικού με νησιώτικη κουζίνα με πρόσβαση στο μπαλκόνι με μπάρμπεκιου.
Μία σουίτα και δύο υπνοδωμάτια. Δύο πλήρη μπάνια.
Επάνω όροφος / 5ος όροφος:
Δύο σουίτες που εξυπηρετούνται από δύο βεράντες.
Το διαμέρισμα διαθέτει επίσης γκαράζ (κουτί) για ένα αυτοκίνητο.
Εξοπλισμός:
Ήχος περιβάλλοντος στα υπνοδωμάτια και τα μπάνια.
-Κλιματισμός Daikin.
-Ηλεκτρικές, αλουμινένιες και θερμικές περσίδες.
Κεντρικό κενό.
-Κουζίνα σε λευκή λάκα, πλήρως εξοπλισμένη με ηλεκτρικές συσκευές, φούρνο μικροκυμάτων, φούρνο, επαγωγικές εστίες, πλυντήριο πιάτων, πλυντήριο ρούχων και στεγνωτήριο, ψυγείο και καταψύκτη.
-Ψευδογυψοσανίδες στα μπάνια, υπνοδωμάτια, χωλ, σαλόνι και κουζίνα.
-Ηλιακοί συλλέκτες
Θωρακισμένη και ακουστική πόρτα.
Το περιβάλλον και η καλή πρόσβαση είναι δύο άλλα πλεονεκτήματα αυτού του διαμερίσματος. Απέχει 5 λεπτά από το εμπορικό κέντρο Alegro και τις κύριες προσβάσεις στη γέφυρα Vasco da Gama και τον αυτοκινητόδρομο προς τα νότια. Με τη δημόσια συγκοινωνία προς τη Λισαβόνα ή το κέντρο του Montijo.
Διαθέτει μια τεράστια ποικιλία καταστημάτων και υπηρεσιών σε κοντινή απόσταση, όπως καταστήματα, σούπερ μάρκετ, εστιατόρια, καφετέριες, σχολεία, γυμναστήρια, κήπο και Casa da Musica, Clinica CUF, όλα προσβάσιμα με τα πόδια.Σημείωση: Οι φωτογραφίες που παρουσιάζονται είναι αντιπροσωπευτικές εικόνες των τελειωμάτων του προηγούμενου κτιρίου του ίδιου κυρίου του έργου, οπότε μπορούν να ενημερωθούν, που δεν αντιστοιχούν στη μονάδα.