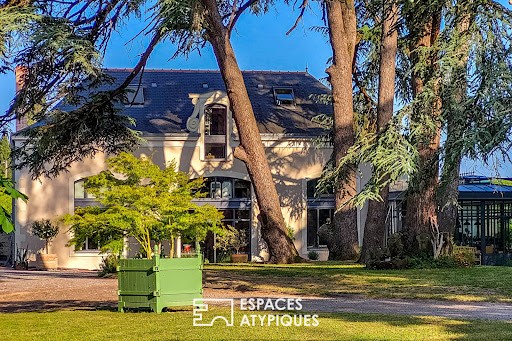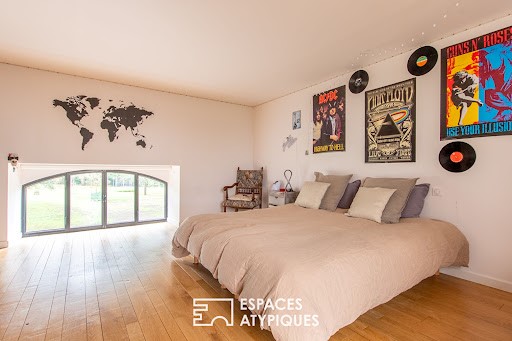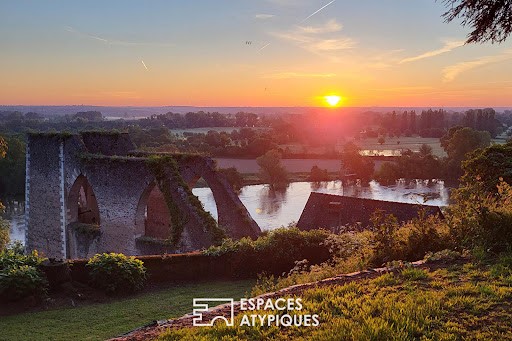FOTO'S WORDEN LADEN ...
Huis en eengezinswoning te koop — Montjean-sur-Loire
EUR 1.000.000
Huis en eengezinswoning (Te koop)
Referentie:
EDEN-T103082561
/ 103082561
Referentie:
EDEN-T103082561
Land:
FR
Stad:
Mauges Sur Loire
Postcode:
49570
Categorie:
Residentieel
Type vermelding:
Te koop
Type woning:
Huis en eengezinswoning
Omvang woning:
227 m²
Omvang perceel:
9.500 m²
Kamers:
4
Slaapkamers:
3
VASTGOEDPRIJS PER M² IN NABIJ GELEGEN STEDEN
| Stad |
Gem. Prijs per m² woning |
Gem. Prijs per m² appartement |
|---|---|---|
| Chalonnes-sur-Loire | EUR 1.524 | - |
| Pays de la Loire | EUR 1.702 | EUR 2.643 |
| Ancenis | EUR 1.598 | - |
| Angers | EUR 2.033 | EUR 2.030 |
| Brissac-Quincé | EUR 1.723 | - |
| Vihiers | EUR 1.118 | - |
| Cholet | EUR 1.601 | EUR 1.439 |
| Doué-la-Fontaine | EUR 1.357 | - |
| Château-Gontier | EUR 1.351 | - |
| Sucé-sur-Erdre | EUR 2.641 | - |
| Vertou | EUR 2.541 | - |
| Saint-Sébastien-sur-Loire | - | EUR 2.429 |
| Nantes | EUR 2.973 | EUR 2.855 |
| Montaigu | EUR 1.673 | - |
| Rezé | - | EUR 2.347 |
| Les Herbiers | EUR 1.573 | - |
| Orvault | EUR 2.674 | - |
| Argenton-l'Église | EUR 1.228 | - |
| Loire-Atlantique | EUR 2.000 | EUR 2.961 |








This property is a true work of art, combining historical charm and modern refinement. Transformed into an exceptional residence, this place stands out for its unique character.
From the entrance, in the park enclosed by a period gate, the visitor is enveloped in a peaceful and sumptuous setting, where nature, architecture and history meet. The majestic trees, accompanied by a pond, give a timeless atmosphere, while the panoramic view of the Loire dazzles at every moment. The vast living room, with its fireplace and vaulted brick ceiling, creates a warm and authentic atmosphere, sublimating the beauty of the old. The glass roof, inspired by the orangeries of the late 19th and early 20th centuries, is a major architectural element of the house. It establishes a direct link with the surrounding nature, offering a bright and airy space that has become the living heart of the home. The kitchen, located in this extension, benefits from abundant natural light thanks to the glass walls, allowing you to fully enjoy the view of the park while being immersed in greenery. The first floor consists of two bedrooms, each with its own private bathroom and toilet. As for the top floor, it is entirely dedicated to a spacious master suite, also equipped with its own private bathroom. Each space has been designed to combine functionality and character, respecting PMR standards and integrating a lift/goods lift, thus ensuring comfort and accessibility for all.
Outside, you will discover a pleasant terrace, a workshop and a 60 sqm carport. This property will appeal to lovers of heritage, calm and nature, eager to cultivate a unique art of living, while remaining a few steps from the city center.
The park is also suitable for an event activity. 30 minutes from Angers and its train station, and 10 minutes from Ingrandes or Chalonnes-sur-Loire train station.
ENERGY CLASS: C - CLIMATE CLASS: A Estimated average amount of annual energy expenditure for standard use established from the energy prices of the year: EUR1,250 and EUR1,770 per year.
EI contact: Nadège REDAIS: ... Sales agent RSAC N°441.971.827 ANGERS. The fees are the responsibility of the seller. Information on the risks to which this property is exposed is available on the Géorisques website: ... Meer bekijken Minder bekijken Cette ancienne orangerie, nichée sur les hauteurs d'une ville au bord de la Loire, offre environ 227m² d'espace habitable au coeur d'un parc de près d'un hectare, orné de magnifiques arbres bicentenaires.
Cette propriété est une véritable oeuvre d'art, alliant charme historique et raffinement moderne. Transformée en demeure d'exception, ce lieu se distingue par son caractère unique.
Dès l'entrée, dans le parc clos par un portail d'époque, le visiteur est enveloppé dans un cadre paisible et somptueux, où la nature, l'architecture et l'histoire se rencontrent. Les arbres majestueux, accompagnés d'un bassin, confèrent une atmosphère intemporelle, tandis que la vue panoramique sur la Loire éblouit à chaque instant.
Le vaste salon, avec sa cheminée et son plafond voûté en brique, crée une ambiance chaleureuse et authentique, sublimant la beauté de l'ancien. La verrière, inspirée des orangeries de la fin du XIXe et du début du XXe siècle, constitue un élément architectural majeur de la maison. Elle établit un lien direct avec la nature environnante, offrant un espace lumineux et aéré qui est devenu le coeur vivant de la demeure.
La cuisine, située dans cette extension, bénéficie d'une lumière naturelle abondante grâce aux parois vitrées, permettant ainsi de profiter pleinement de la vue sur le parc tout en étant immergé dans la verdure.
Le premier étage se compose de deux chambres, chacune dotée de sa salle d'eau privative et de ses toilettes. Quant au dernier étage, il est entièrement dédié à une spacieuse suite parentale, également équipée de sa propre salle d'eau privative.
Chaque espace a été pensé pour allier fonctionnalité et caractère, en respectant les normes PMR et en intégrant un ascenseur/monte-charge, assurant ainsi confort et accessibilité à tous.
A l'extérieur, vous découvrirez une agréable terrasse, un atelier et un carport de 60 m².
Ce bien séduira les amoureux du patrimoine, du calme et de la nature, désireux de cultiver un art de vivre unique, tout en restant à quelques pas du centre-ville. Le parc se prête également à une activité événementielle.
A 30 minutes d'Angers et de sa gare, et à 10 minutes de la gare d'Ingrandes ou de Chalonnes-sur-Loire.
CLASSE ÉNERGIE : C - CLASSE CLIMAT : A
Montant moyen estimé des dépenses annuelles d'énergie pour un usage standard établi à partir des prix de l'énergie de l'année : 1250 euros et 1770 euros par an.
Contact EI : Nadège REDAIS : ...
Agent commercial RSAC N°441.971.827 ANGERS.
Les honoraires sont à la charge du vendeur
Les informations sur les risques auxquels ce bien est exposé sont disponibles sur le site Géorisques : ... This former orangery, nestled on the heights of a town on the banks of the Loire, offers approximately 223 sqm of living space in the heart of a park of almost one hectare, adorned with magnificent bicentennial trees.
This property is a true work of art, combining historical charm and modern refinement. Transformed into an exceptional residence, this place stands out for its unique character.
From the entrance, in the park enclosed by a period gate, the visitor is enveloped in a peaceful and sumptuous setting, where nature, architecture and history meet. The majestic trees, accompanied by a pond, give a timeless atmosphere, while the panoramic view of the Loire dazzles at every moment. The vast living room, with its fireplace and vaulted brick ceiling, creates a warm and authentic atmosphere, sublimating the beauty of the old. The glass roof, inspired by the orangeries of the late 19th and early 20th centuries, is a major architectural element of the house. It establishes a direct link with the surrounding nature, offering a bright and airy space that has become the living heart of the home. The kitchen, located in this extension, benefits from abundant natural light thanks to the glass walls, allowing you to fully enjoy the view of the park while being immersed in greenery. The first floor consists of two bedrooms, each with its own private bathroom and toilet. As for the top floor, it is entirely dedicated to a spacious master suite, also equipped with its own private bathroom. Each space has been designed to combine functionality and character, respecting PMR standards and integrating a lift/goods lift, thus ensuring comfort and accessibility for all.
Outside, you will discover a pleasant terrace, a workshop and a 60 sqm carport. This property will appeal to lovers of heritage, calm and nature, eager to cultivate a unique art of living, while remaining a few steps from the city center.
The park is also suitable for an event activity. 30 minutes from Angers and its train station, and 10 minutes from Ingrandes or Chalonnes-sur-Loire train station.
ENERGY CLASS: C - CLIMATE CLASS: A Estimated average amount of annual energy expenditure for standard use established from the energy prices of the year: EUR1,250 and EUR1,770 per year.
EI contact: Nadège REDAIS: ... Sales agent RSAC N°441.971.827 ANGERS. The fees are the responsibility of the seller. Information on the risks to which this property is exposed is available on the Géorisques website: ...