EUR 1.990.000
EUR 1.990.000
EUR 2.290.000
10 k
400 m²

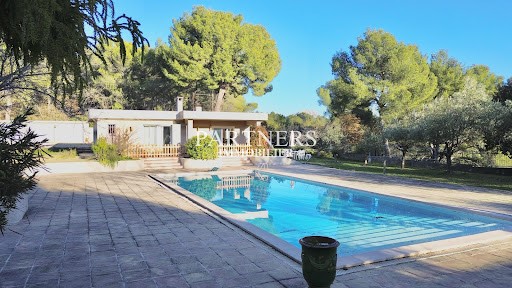
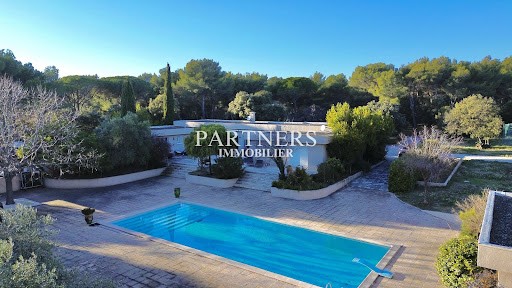

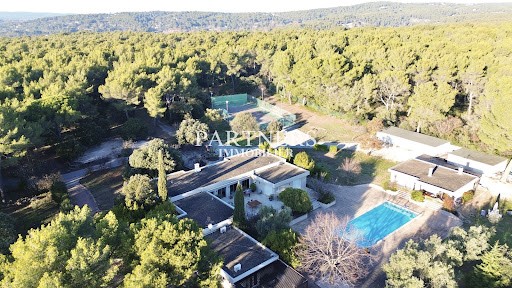
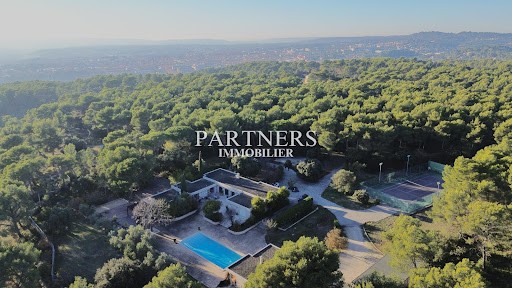
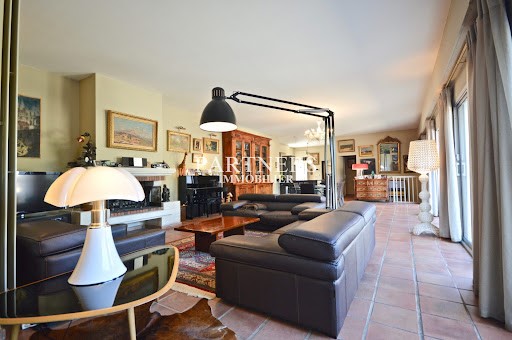
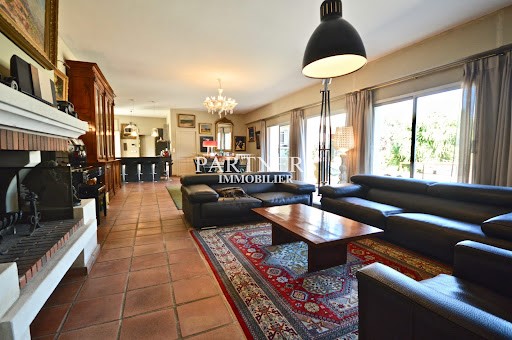
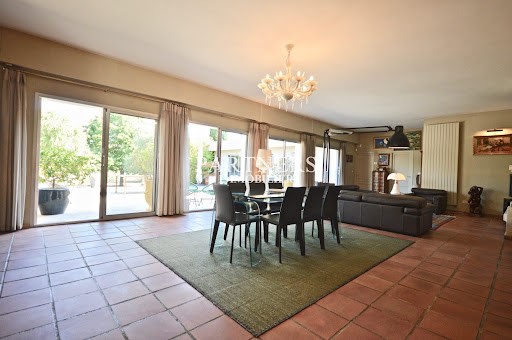
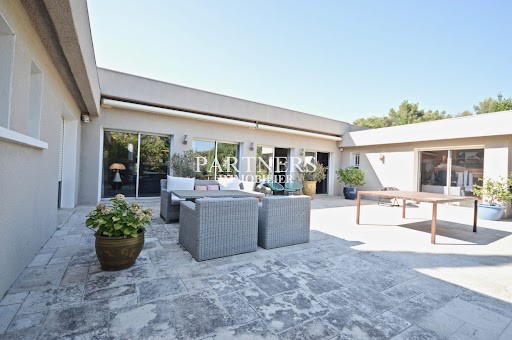
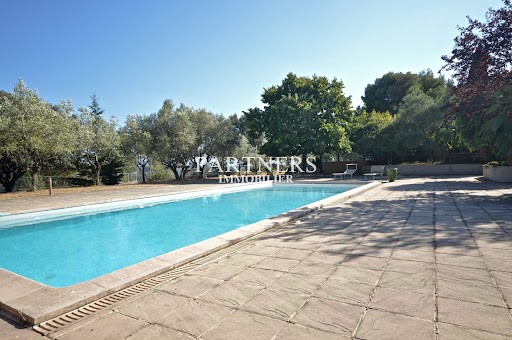
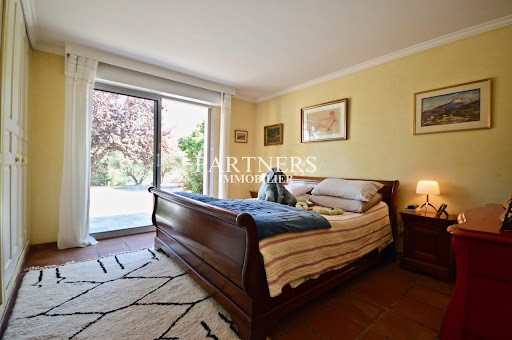
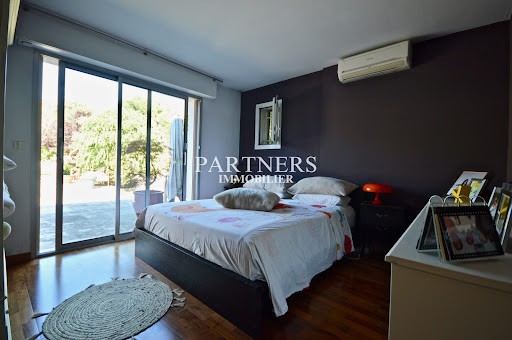
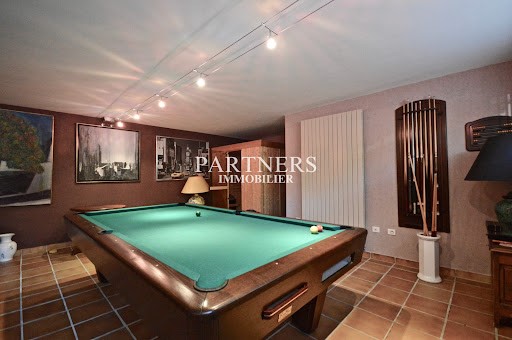


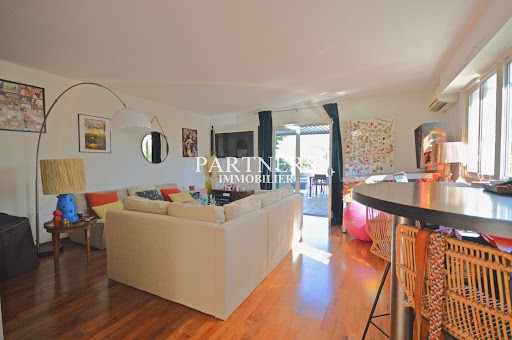
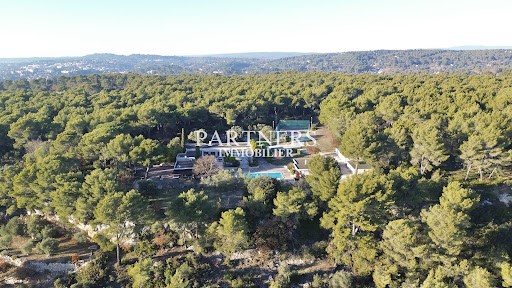
La maison principale, dans l'esprit Californien, s'ouvre sur un hall d'entrée accueillant, avec un cabinet de toilette invité. Un vaste séjour de 80 m² baigné de lumière, agrémenté d'une cheminée. La cuisine ouverte ajoute une touche moderne à l'espace de vie.
Cette propriété offre deux ailes distinctes pour la nuit. D'un côté, une suite parentale et une chambre avec salle d'eau privative vous attendent. De l'autre côté, découvrez un bureau, deux chambres se partageant une salle de bain avec WC.
Un local technique et un logement indépendant de 50 m², avec terrasse ombragée et cuisine d'été, complètent cet espace parfaitement agencé.
Au sous-sol de la propriété, une salle de jeu avec sauna, une cave à vin et une lingerie fonctionnelle.
Une maison d'amis de 80 m2 avec pièce de vie, cuisine, deux chambres, une salle de bain et un WC indépendant, vient compléter la superficie habitable.
À l'extérieur, un terrain de pétanque et un terrain de tennis.
La piscine, entourée d'une terrasse dallée.
De nombreux garages et espaces de stationnement complètent cette propriété.
Honoraires inclus de 3.89% à la charge de l'acquéreur. Prix hors honoraires 1 800 000 . Classe énergie D, Classe climat C. Montant moyen estimé des dépenses annuelles d'énergie pour un usage standard, établi à partir des prix de l'énergie de l'année 2020 : 3000.00 . Date de réalisation du DPE : 20-10-2020. Les informations sur les risques auxquels ce bien est exposé sont disponibles sur le site Géorisques : georisques.gouv.fr. Ce bien vous est proposé par un agent commercial (Entreprise individuelle). Real estate partners present this property, enclosed and secured, in absolute tranquility, just a few minutes from the heart of the city, nestled in the sought-after Bibemus district.The main house, in a Californian style, opens onto a welcoming entrance hall, with a guest toilet. A spacious 80 m² living room bathed in light, enhanced by a fireplace. The open kitchen adds a modern touch to the living space.This property offers two distinct wings for the night. On one side, a master suite and a bedroom with a private shower room await you. On the other side, discover an office, and two bedrooms sharing a bathroom with a toilet.A technical room and an independent dwelling of 50 m², with a shaded terrace and summer kitchen, complete this perfectly arranged space.In the basement of the property, a game room with sauna, a wine cellar, and a functional laundry room.An 80 m² guest house with a living room, kitchen, two bedrooms, a bathroom, and a separate toilet completes the living area.Outside, there is a petanque court and a tennis court. The swimming pool is surrounded by a paved terrace. Numerous garages and parking spaces complete this property.Fees included of 3.89% charged to the buyer. Price excluding fees 1,800,000 €. Energy class D, Climate class C. The estimated average amount of annual energy expenses for standard use, established from the energy prices of the year 2020: 3000.00 €. Date of completion of the energy performance diagnosis: 20-10-2020. Information on the risks to which this property is exposed is available on the Géorisques website: georisques.gouv.fr.This description has been automatically translated from French.