EUR 340.450
4 slk
162 m²
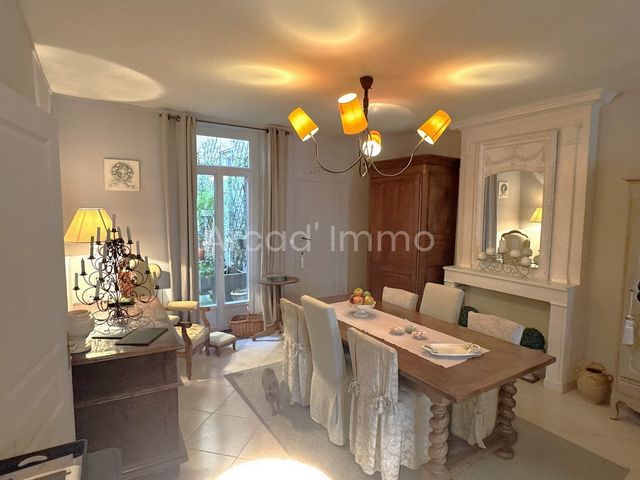
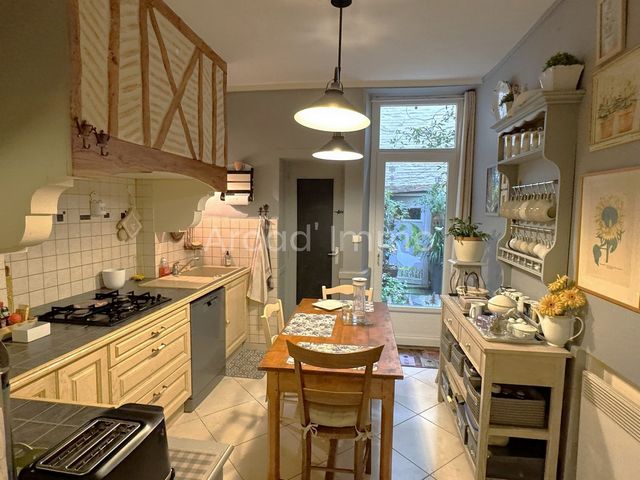
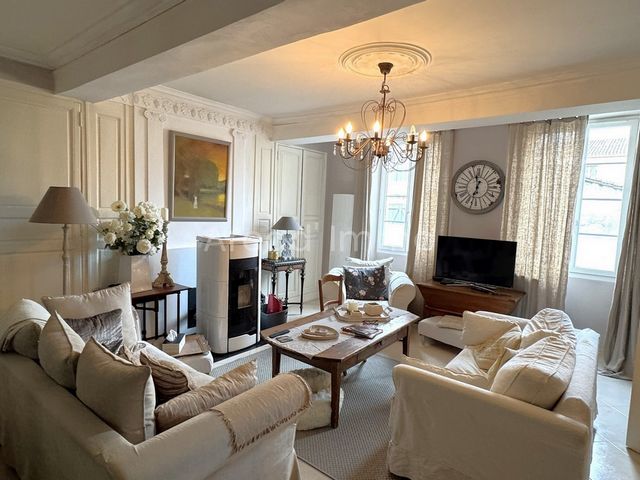
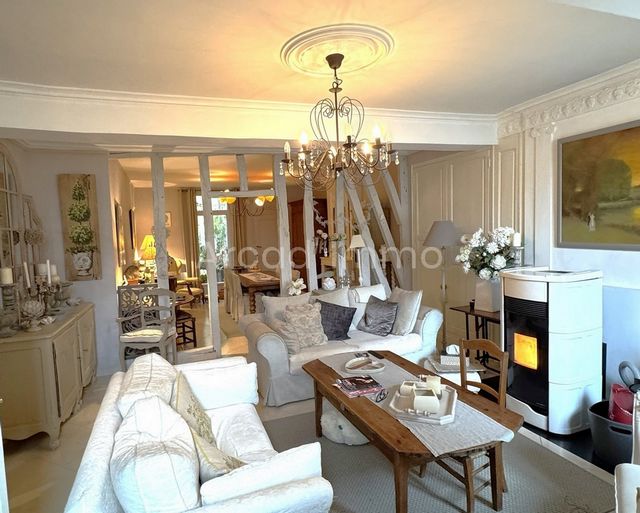
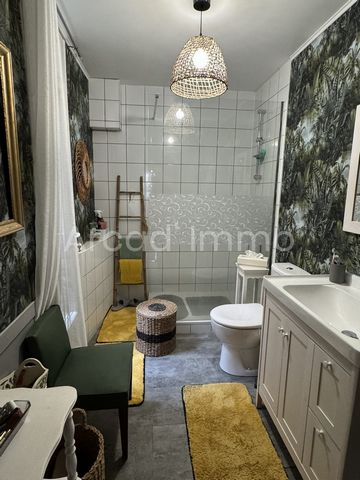
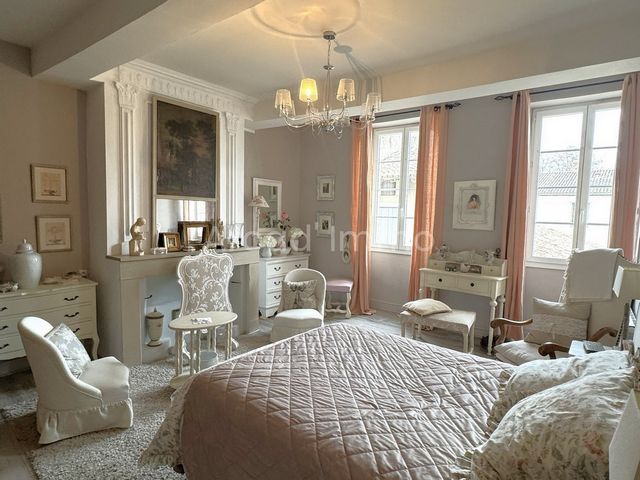
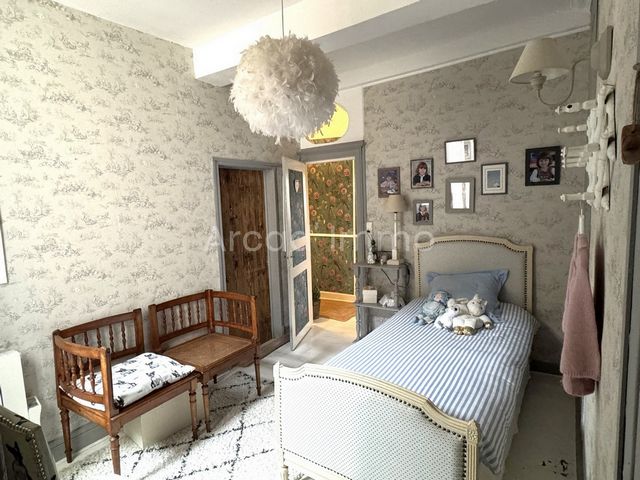
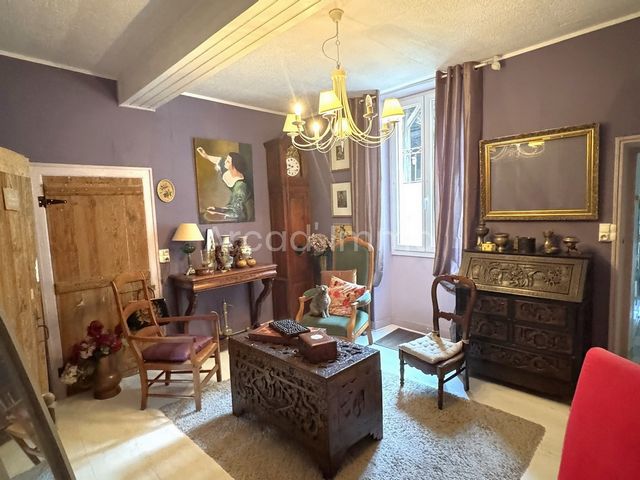
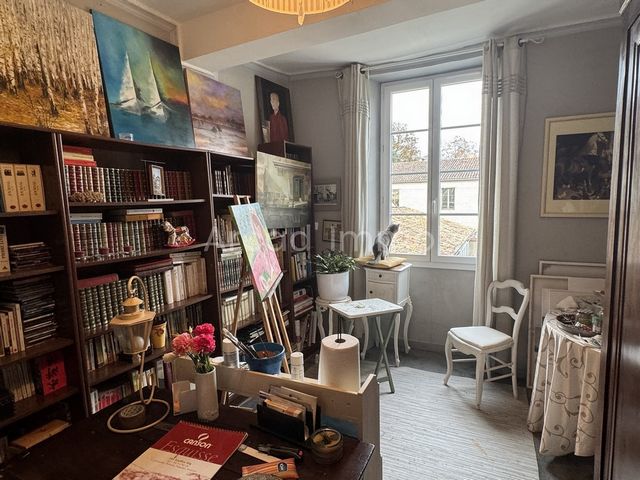
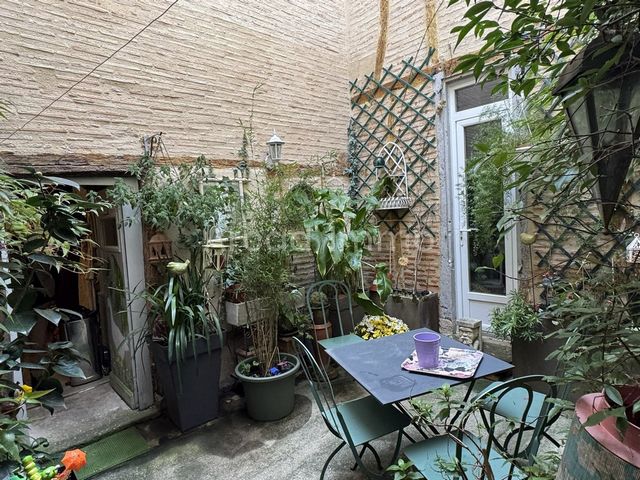
The house is composed of:
An entrance hall with its staircase leading to the 1st floor (15 m2) tiled floor.
The living room (25.6 m2) tiled floor, beautiful moldings on the walls and ceiling, separated by 13th century half-timbering.
A pellet stove has been installed and heats a good part of the house, economical and ecological heating.
Double glazing and wooden shutters throughout and in perfect condition.
The dining room (19.3 m2) a beautiful room with fireplace (old/out of order), the half-timbering between the living room and the dining room creates a beautiful separation, access to the kitchen, the small inner courtyard and the shower room/WC.
The kitchen (10 m2) fitted and semi-equipped, access to the inner courtyard and the storeroom.
The storeroom (4.5 m2).
The inner courtyard is superb, approx. 12 m2 with stone walls and bricous, a beautiful copper well pump of the time, under the terrace is the well. Access to the dining room, the kitchen but also to the scullery and the workshop which are at the back.
The scullery with a sink, a hot water tank and a toilet (10 m2).
The workshop (20 m2) is a very practical room for DIY and for storing many things. Above there are two attics, with possibilities of development.
The small hallway with its staircase leading to the 1st floor of the workshop and the door leading into the alley.
On the 1st floor:
The landing leading to the four bedrooms and the stairwell leading to the attic.
The large bedroom (23.3 m2) with its two windows, its period fireplace (out of order) and a high ceiling.
The second bedroom (17.5 m2) with its window overlooking the inner courtyard, to the south.
This bedroom has its own shower room/WC (5.6 m2).
The third bedroom (13 m2) on the front with its window.
The fourth bedroom/office (8.7 m2) with the dressing room (4.5 m2) at the end.
On the 2nd floor:
The attic (approx. 80 m2) has a floor with beautiful beams, wooden floor and stone walls, the ceiling has been insulated with glass wool.
The attic can be converted according to your needs and tastes. It is possible to easily create two rooms (bedrooms/office/playroom for children) and a bathroom.
Don't forget:
The garage (26 m2) wooden garage door, concrete floor, perfect for a car/motorbike/bicycles., located right in front of the house.
Features:
- Garden
- Washing Machine Meer bekijken Minder bekijken Spacieuse maison de village mitoyenne des deux côtés, en pierre avec des colombages (12/13ème siècle), poutres au plafond et cheminées d’époque.
La maison est composée de :
Un hall d’entrée avec son escalier donnant au 1er étage (15 m2) carrelage au sol.
Le séjour (25.6 m2) carrelage au sol, de belles moulures aux murs et au plafond, séparation par le colombage du 13ème siècle.
Un poêle à granules a été installé et chauffe une bonne partie de la maison, chauffage économe et écologique.
Double vitrage et des volets bois partout et en parfait état.
La salle à manger (19.3 m2) une belle pièce avec cheminée (ancienne/hors service), le colombage entre le séjour et la salle à manger crée une belle séparation, accès à la cuisine, à la petite cour intérieure et à la salle de douche/WC.
La cuisine (10 m2) aménagée et semi-équipée, accès à la cour intérieure et au cellier.
Le cellier (4.5 m2).
La cour intérieure est superbe, env. 12 m2 avec des murs en pierre et en bricous, une belle pompe de puits en cuivre de l’époque, sous la terrasse se trouve le puits. Accès à la salle à manger, à la cuisine mais aussi à la souillarde et l’atelier qui se trouvent au fond.
La souillarde avec un évier, un ballon d’eau chaude et un WC (10 m2).
L’atelier (20 m2) une pièce très pratique pour bricoler et pour stocker beaucoup de choses. Au-dessus il y a deux greniers, avec des possibilités d’aménagements.
Le petit dégagement avec son escalier donnant au 1er étage de l’atelier et la porte donnant dans la ruelle.
Au 1er étage :
Le palier desservant les quatre chambres et la cage d’escalier donnant au grenier.
La grande chambre (23.3 m2) avec ses deux fenêtres, sa cheminée d’époque (hors service) et une belle hauteur sous plafond.
La deuxième chambre (17.5 m2) avec sa fenêtre donnant dans la cour intérieure, au sud.
Cette chambre a sa propre salle de douche/WC (5.6 m2).
La troisième chambre (13 m2) en façade avec sa fenêtre.
La quatrième chambre/bureau (8.7 m2) avec au bout le dressing (4.5 m2).
Au 2ème étage :
Le grenier (env. 80 m2) au sol avec de belles poutres, un plancher bois et des murs en pierre, le plafond a été isolé avec de la laine de verre.
Le grenier peut être aménagé selon vos besoins et vos goûts. Il est possible de créer facilement deux pièces (chambres/bureau/salle de jeux pour les enfants) et une salle de bains.
A ne pas oublier :
Le garage (26 m2) porte de garage bois, sol béton, parfait pour une voiture / moto / vélos., situé juste en face de la maison.
Features:
- Garden
- Washing Machine Spacious semi-detached village house on both sides, in stone with half-timbering (12/13th century), beamed ceilings and period fireplaces.
The house is composed of:
An entrance hall with its staircase leading to the 1st floor (15 m2) tiled floor.
The living room (25.6 m2) tiled floor, beautiful moldings on the walls and ceiling, separated by 13th century half-timbering.
A pellet stove has been installed and heats a good part of the house, economical and ecological heating.
Double glazing and wooden shutters throughout and in perfect condition.
The dining room (19.3 m2) a beautiful room with fireplace (old/out of order), the half-timbering between the living room and the dining room creates a beautiful separation, access to the kitchen, the small inner courtyard and the shower room/WC.
The kitchen (10 m2) fitted and semi-equipped, access to the inner courtyard and the storeroom.
The storeroom (4.5 m2).
The inner courtyard is superb, approx. 12 m2 with stone walls and bricous, a beautiful copper well pump of the time, under the terrace is the well. Access to the dining room, the kitchen but also to the scullery and the workshop which are at the back.
The scullery with a sink, a hot water tank and a toilet (10 m2).
The workshop (20 m2) is a very practical room for DIY and for storing many things. Above there are two attics, with possibilities of development.
The small hallway with its staircase leading to the 1st floor of the workshop and the door leading into the alley.
On the 1st floor:
The landing leading to the four bedrooms and the stairwell leading to the attic.
The large bedroom (23.3 m2) with its two windows, its period fireplace (out of order) and a high ceiling.
The second bedroom (17.5 m2) with its window overlooking the inner courtyard, to the south.
This bedroom has its own shower room/WC (5.6 m2).
The third bedroom (13 m2) on the front with its window.
The fourth bedroom/office (8.7 m2) with the dressing room (4.5 m2) at the end.
On the 2nd floor:
The attic (approx. 80 m2) has a floor with beautiful beams, wooden floor and stone walls, the ceiling has been insulated with glass wool.
The attic can be converted according to your needs and tastes. It is possible to easily create two rooms (bedrooms/office/playroom for children) and a bathroom.
Don't forget:
The garage (26 m2) wooden garage door, concrete floor, perfect for a car/motorbike/bicycles., located right in front of the house.
Features:
- Garden
- Washing Machine