EUR 950.000
EUR 890.000
EUR 925.000
EUR 995.000
EUR 995.000
4 slk
136 m²
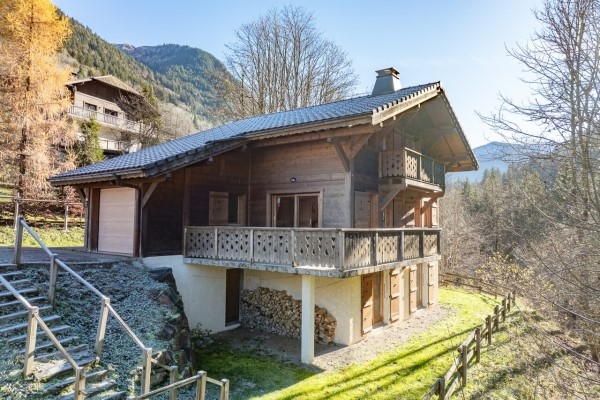
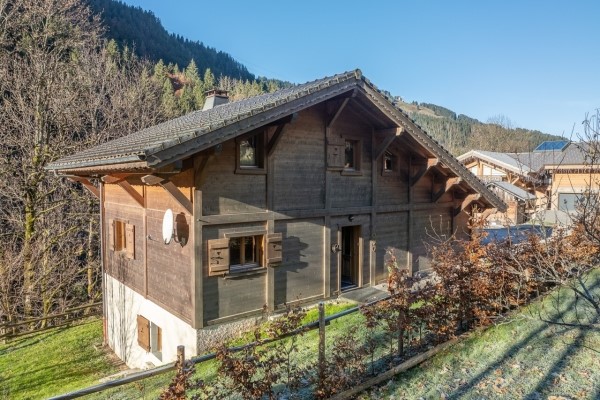
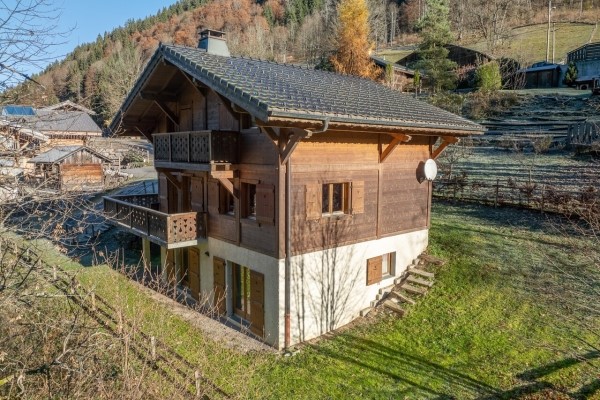
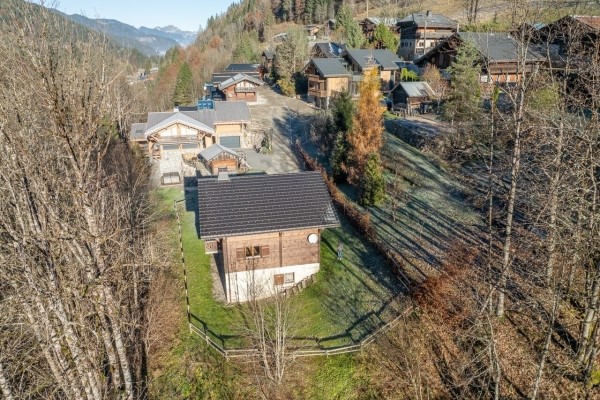
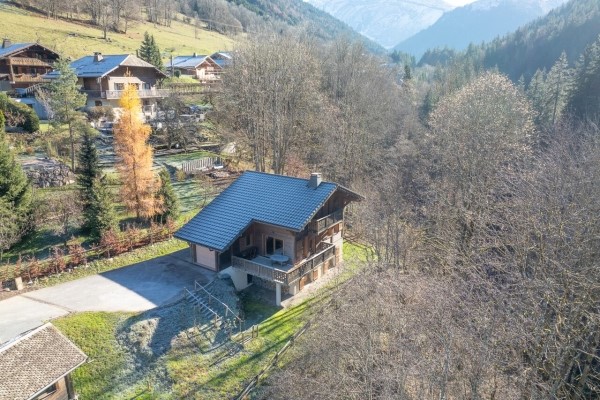
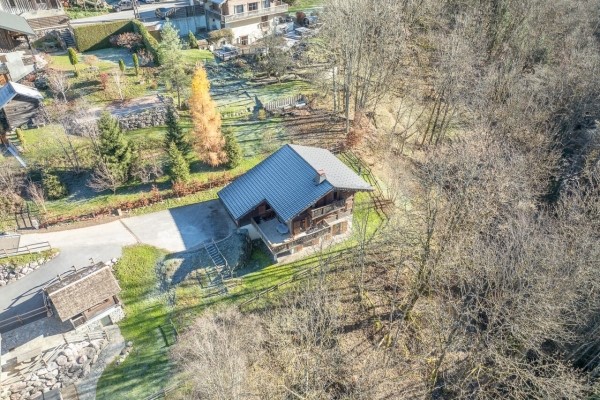
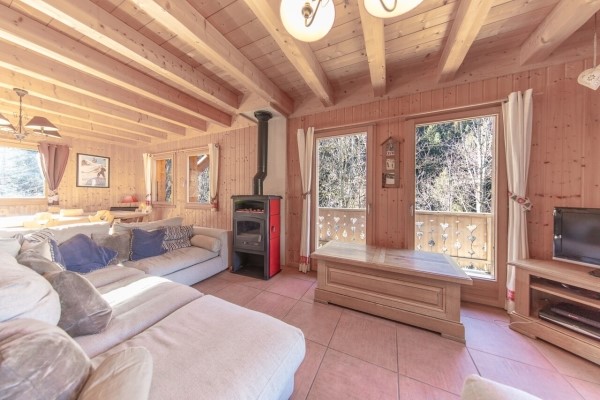
The L-shaped living room has a large open kitchen area, dining area and a lounge area with a wood burning stove to complement the under floor heating. Glass doors open out on to a balcony terrace from which you can hear the river running by just below the chalet.
The upper floor has 2 double bedrooms that share a large bathroom with both bath tub and separate shower cubicle, and a double room with an ensuite bathroom.
The lower floor has 2 double bedrooms sharing a bathroom that both open in to the garden, and a utility room that houses the electric hot water tanks, plus washing and drying machines.
Perfectly suited for use by a family and friends as a great base for exploring the region on foot, bikes skis and snowboards. The garage has plenty of space for a car and bikes whilst. large cellar space underneath it is great for storing equipment.
The chalet has always been popular on weekly rental market.
155m² of useful floor space, plus the garage of 21m², for a total enclosed space of 176m² plus the 15m² cellar.
Private driveway with space to park at least 2 cars.
Set in a plot of 1000m² plus sloped land down to the river of 594m². Meer bekijken Minder bekijken Situé dans le secteur prisé de la Vallée de la manche, entre forêt et rivière, à moins de 850m du téléphérique de Nyon, venez découvrir ce chalet de style traditionnel construit en 2008.
L'emplacement est idéal puisque vous pourrez aussi facilement rejoindre le centre de Morzine avec l'arrêt navette situé à proximité.
Edifié sur 3 étages, il se compose d'une grande cuisine équipée ouverte sur un séjour lumineux avec poêle à bois offrant un accès à la terrasse.
Au 1er étage, vous trouverez une chambre en suite, ainsi que deux chambres et une salle de bain.
L'étage inférieur quand à lui, dispose de deux chambres supplémentaires avec accès jardin, une salle de bain et d'une buanderie.
Un grand garage et une cave spacieuse, vous permettront de stocker tout votre matériel d'hiver et de vélos. A modern chalet built in a traditional style in 2008, nestled at the end of a no through road shared by just 4 properties, in a calm and pretty alpine forest setting in the Vallée de la Manche area of Morzine, just 850m from the Nyon, and 2km from the centre of town.
The L-shaped living room has a large open kitchen area, dining area and a lounge area with a wood burning stove to complement the under floor heating. Glass doors open out on to a balcony terrace from which you can hear the river running by just below the chalet.
The upper floor has 2 double bedrooms that share a large bathroom with both bath tub and separate shower cubicle, and a double room with an ensuite bathroom.
The lower floor has 2 double bedrooms sharing a bathroom that both open in to the garden, and a utility room that houses the electric hot water tanks, plus washing and drying machines.
Perfectly suited for use by a family and friends as a great base for exploring the region on foot, bikes skis and snowboards. The garage has plenty of space for a car and bikes whilst. large cellar space underneath it is great for storing equipment.
The chalet has always been popular on weekly rental market.
155m² of useful floor space, plus the garage of 21m², for a total enclosed space of 176m² plus the 15m² cellar.
Private driveway with space to park at least 2 cars.
Set in a plot of 1000m² plus sloped land down to the river of 594m².