EUR 1.250.000
5 slk
251 m²
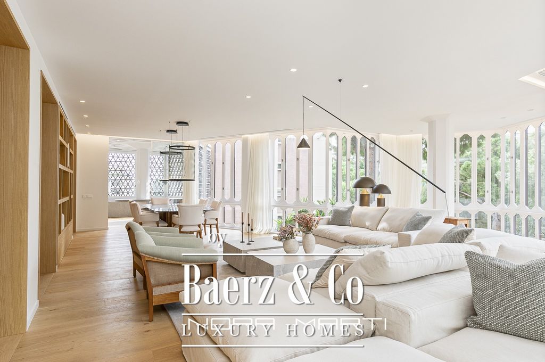
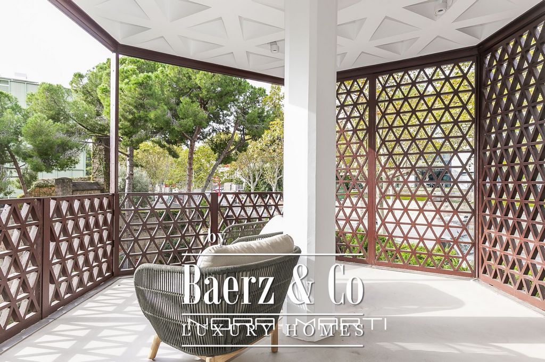
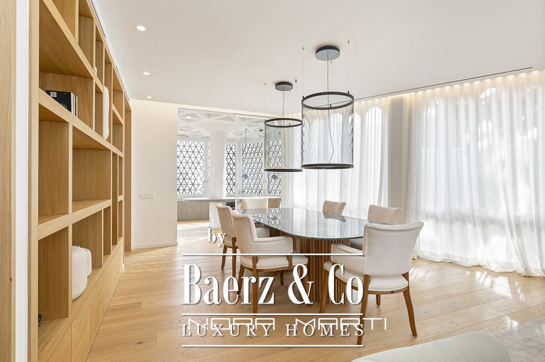
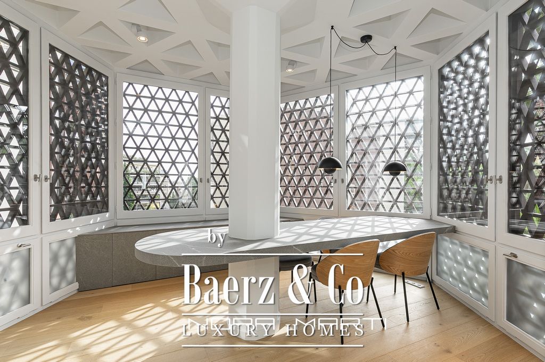
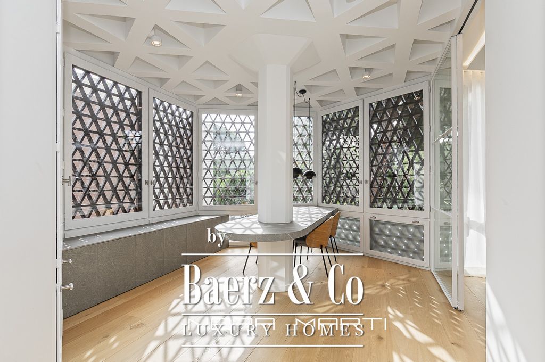
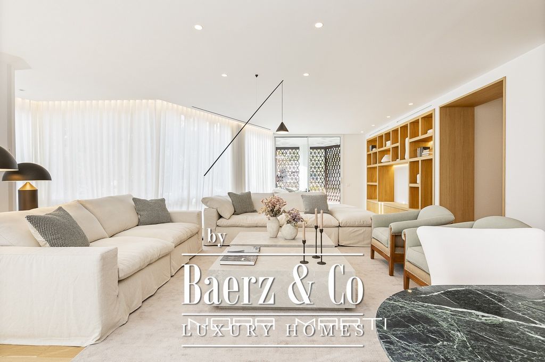
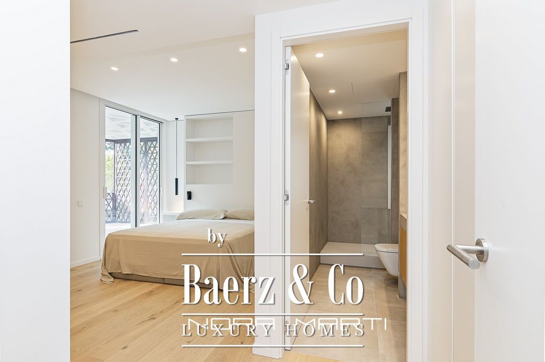
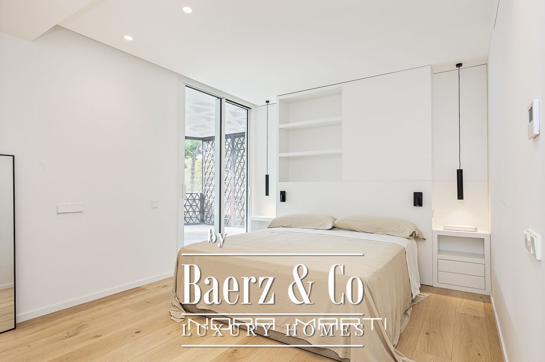
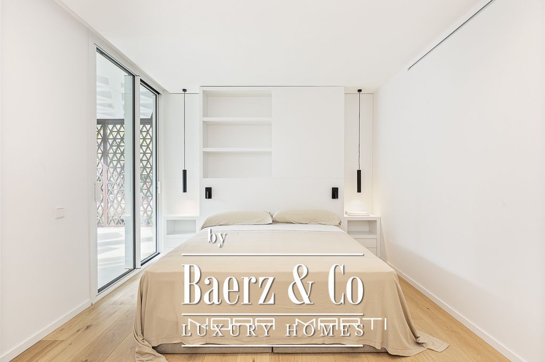
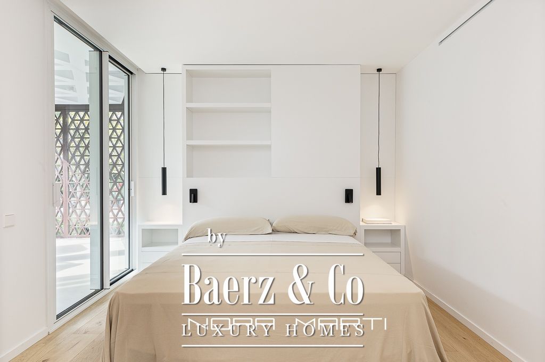
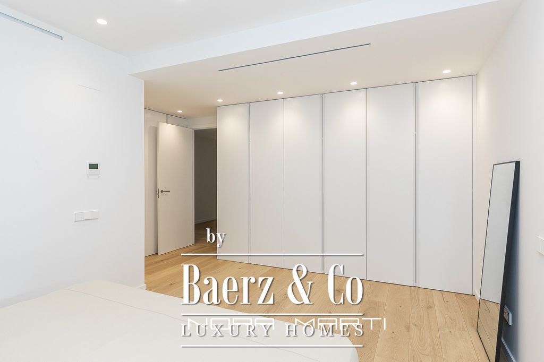
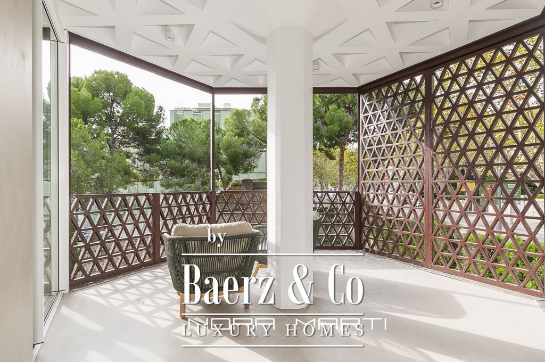
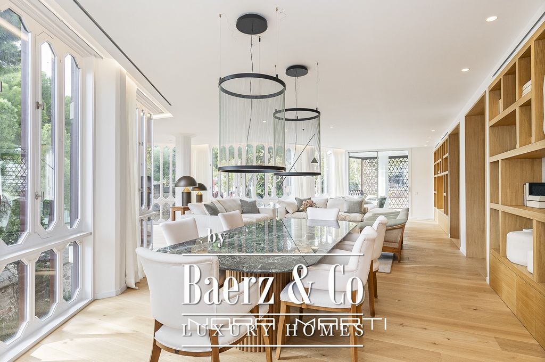
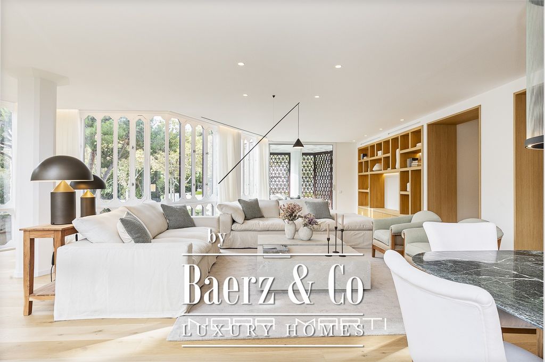
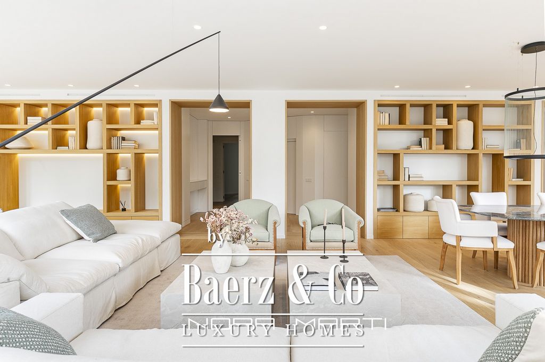
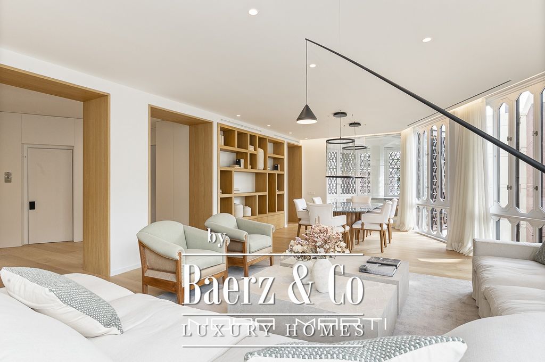
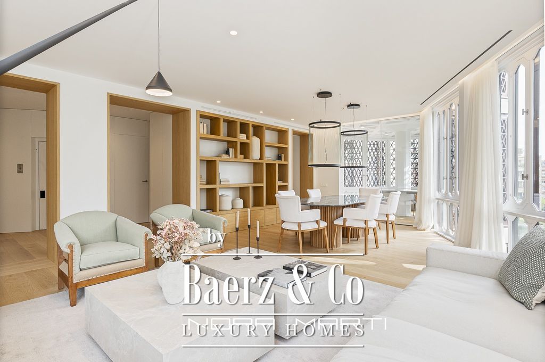
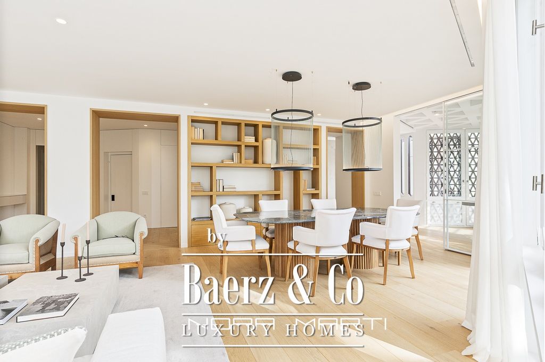
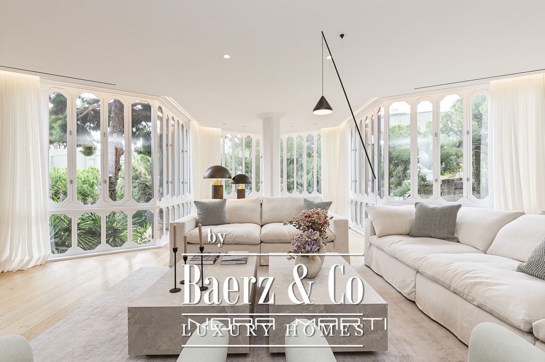
It is in a residential building built in 1970 by the Catalan architect Claudio Carmona Sanz with a unique design, with a garden and a communal pool. The house occupies the entire second floor of the building and has a constructed area of 273.49m² with a private terrace of 14.12m².
In the day area we find a large living room of 69m² with access to the terrace of 14.12m², thanks to its large restored wooden windows, they offer a feeling of light and spaciousness in the room. Designer kitchen by the Modulnova brand with an office, laundry area and a service room with a private bathroom, and a guest toilet.
In the night area we find two double bedrooms en suite with built-in wardrobes and two single bedrooms that share a bathroom.
The property was renovated with the utmost detail to highlight the architectural design, enhancing the unique style of the building. To ensure comfort during the coldest days, the entire house has an underfloor heating system, the air conditioning system offers the possibility of adjusting the temperature in each room independently. Domestic hot water (DHW) is generated by an aerothermal heat pump and DHW recirculation, the aerothermal heat pump uses the energy of the outside air to heat the water, which means considerable savings on the electricity bill. Parquet floors, with their top layer of oak wood, minimalist style folding doors, lacquered wardrobes, sensory lighting, matte finish walls and smooth texture, create a canvas of elegance that embraces every corner. This room is completed by lacquered panels, with integrated wardrobes and a large mirror that reflects sophistication in every angle.The sale price includes two indoor parking spaces and one outdoor parking space.It is an ideal home for those who value privacy, distinction and comfort. Meer bekijken Minder bekijken Te presentamos esta magnífica propiedad ubicada en la Plaza Jardines de Toquio, la zona más bonita de Pedralbes, para aquellos que valoran la privacidad y la comodidad.
Se encuentra en un edificio de viviendas construido en 1970 por el arquitecto catalán Claudio Carmona Sanz con un diseño único, con jardín y piscina comunitaria. La vivienda ocupa toda la segunda planta del edificio y tiene una superficie construida de 273,49m² con una terraza privada de 14,12m².
En la zona de día encontramos un gran salón comedor de 69m² con salida a la terraza de 14,12m², gracias a sus grandes ventanales de madera restaurados, ofrecen una sensación de luminosidad y amplitud en la estancia. Cocina de diseño de la marca Modulnova con office, zona de lavandería y habitación de servicio con baño privado, y aseo de cortesía.
En la zona de noche encontramos dos dormitorios dobles en suite con armarios empotrados y dos dormitorios individuales que comparten un baño.
La propiedad fue renovada con el máximo detalle para resaltar el diseño arquitectónico, realzando el estilo único del edificio. Para garantizar el confort durante los días más fríos, toda la casa cuenta con un sistema de calefacción por suelo radiante, el sistema de aire acondicionado ofrece la posibilidad de ajustar la temperatura en cada estancia de forma independiente. El agua caliente sanitaria (ACS) se genera mediante una bomba de calor aerotérmica y recirculación de ACS, la bomba de calor aerotérmica utiliza la energía del aire exterior para calentar el agua, lo que supone un ahorro considerable en la factura de la luz. Los suelos de parquet, con su capa superior de madera de roble, puertas plegables de estilo minimalista, armarios lacados, iluminación sensorial, paredes de acabado mate y textura suave, crean un lienzo de elegancia que abraza cada rincón. Esta estancia se completa con paneles lacados, con armarios integrados y un gran espejo que refleja la sofisticación en todos los ángulos.El precio de venta incluye dos plazas de aparcamiento interiores y una plaza de aparcamiento exterior.Es una vivienda ideal para aquellos que valoran la privacidad, la distinción y la comodidad. We present this magnificent property located in the Plaza Jardines de Toquio, the most beautiful area of Pedralbes, for those who value privacy and comfort.
It is in a residential building built in 1970 by the Catalan architect Claudio Carmona Sanz with a unique design, with a garden and a communal pool. The house occupies the entire second floor of the building and has a constructed area of 273.49m² with a private terrace of 14.12m².
In the day area we find a large living room of 69m² with access to the terrace of 14.12m², thanks to its large restored wooden windows, they offer a feeling of light and spaciousness in the room. Designer kitchen by the Modulnova brand with an office, laundry area and a service room with a private bathroom, and a guest toilet.
In the night area we find two double bedrooms en suite with built-in wardrobes and two single bedrooms that share a bathroom.
The property was renovated with the utmost detail to highlight the architectural design, enhancing the unique style of the building. To ensure comfort during the coldest days, the entire house has an underfloor heating system, the air conditioning system offers the possibility of adjusting the temperature in each room independently. Domestic hot water (DHW) is generated by an aerothermal heat pump and DHW recirculation, the aerothermal heat pump uses the energy of the outside air to heat the water, which means considerable savings on the electricity bill. Parquet floors, with their top layer of oak wood, minimalist style folding doors, lacquered wardrobes, sensory lighting, matte finish walls and smooth texture, create a canvas of elegance that embraces every corner. This room is completed by lacquered panels, with integrated wardrobes and a large mirror that reflects sophistication in every angle.The sale price includes two indoor parking spaces and one outdoor parking space.It is an ideal home for those who value privacy, distinction and comfort.