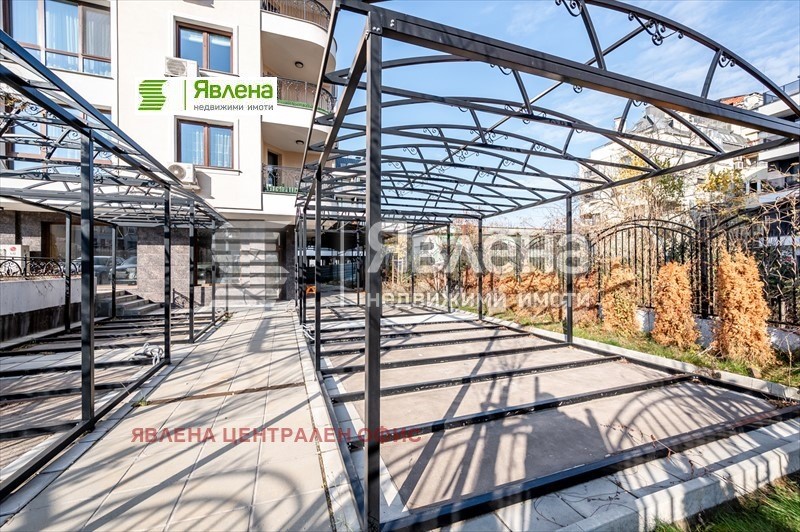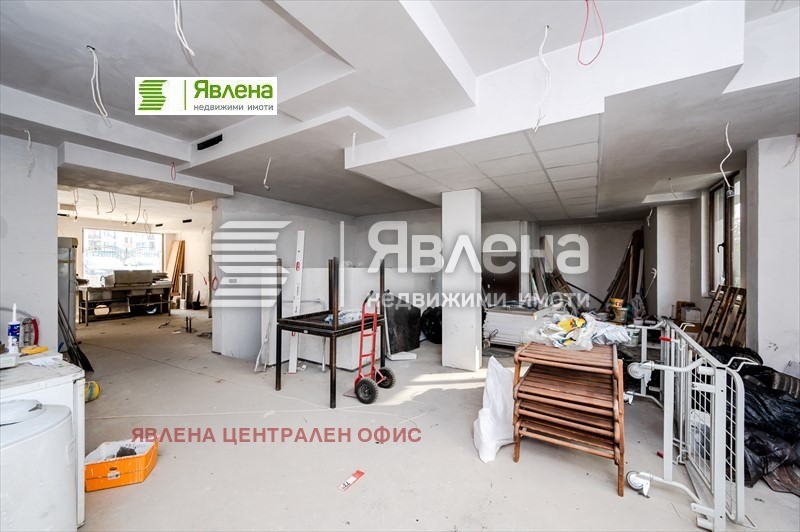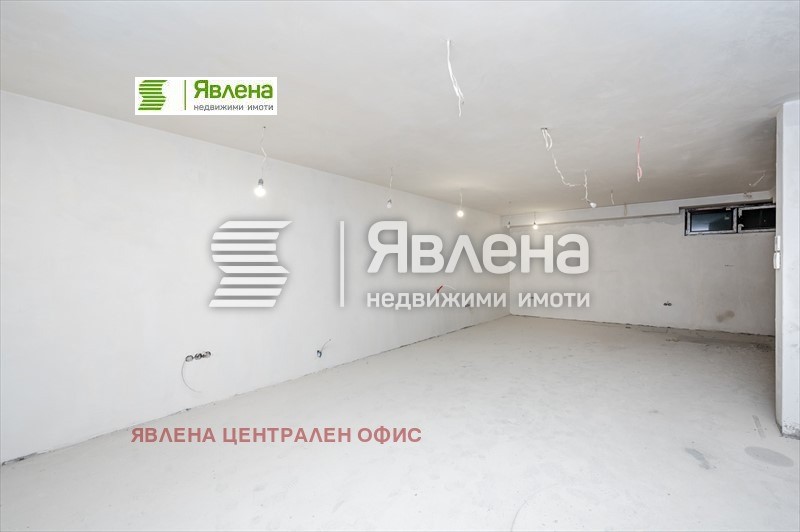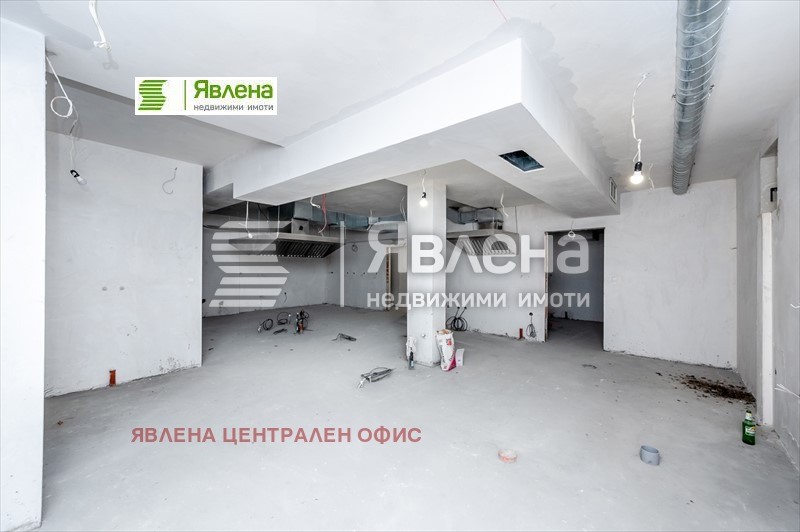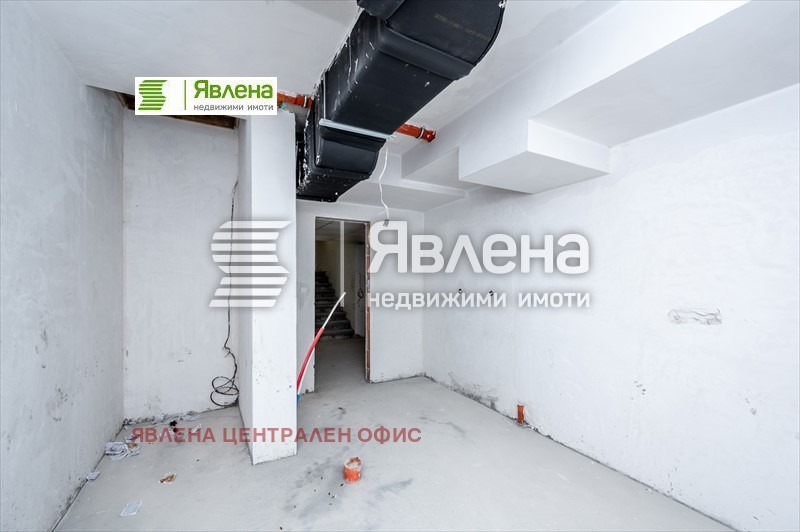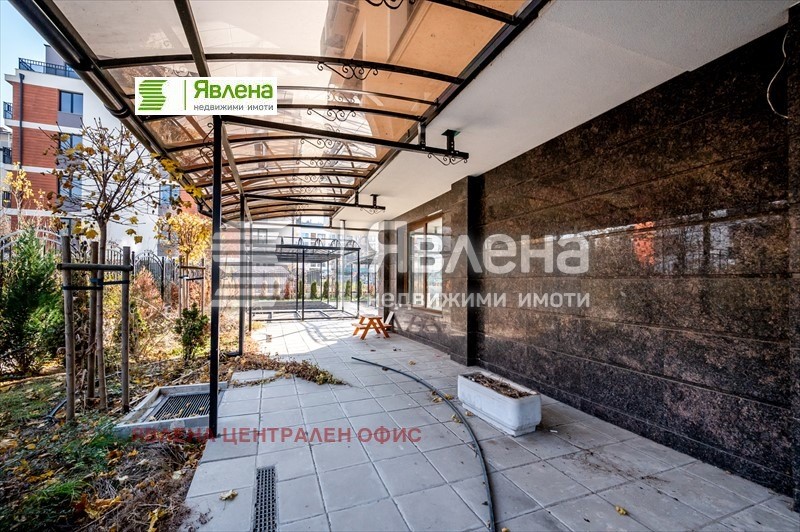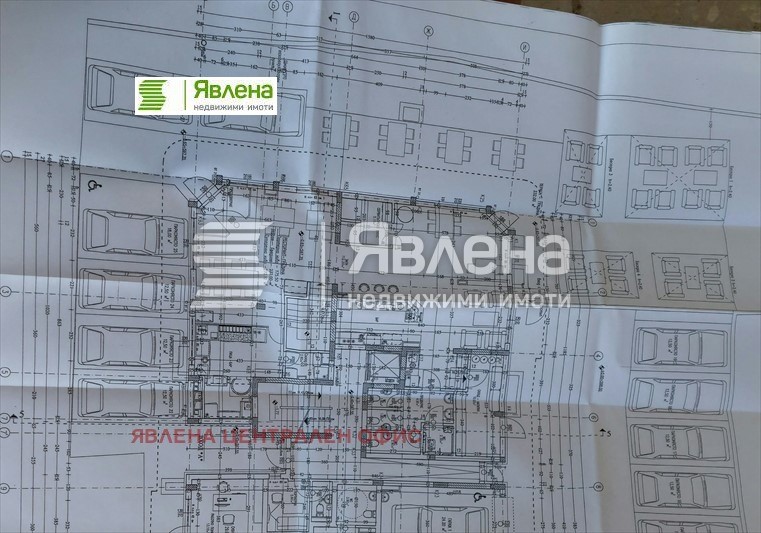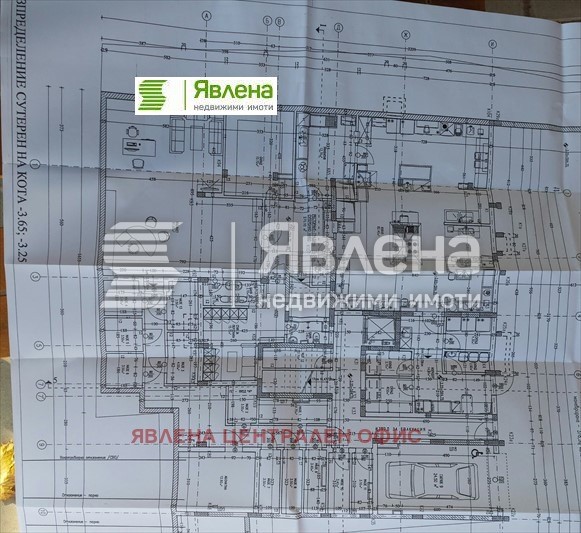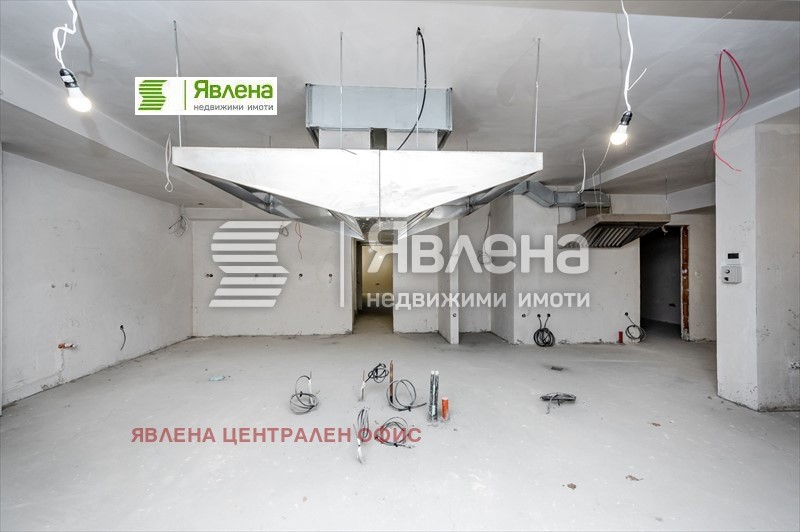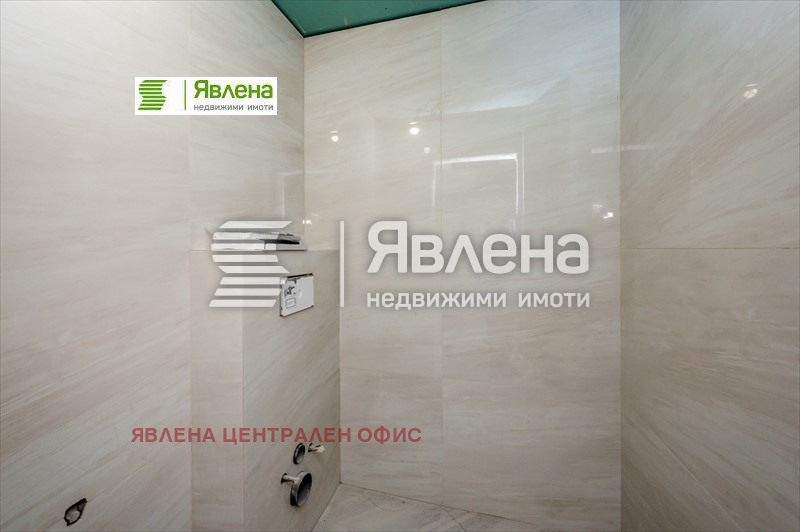FOTO'S WORDEN LADEN ...
Zakelijke kans (Te koop)
667 m²
Referentie:
EDEN-T102690999
/ 102690999
We offer for sale a restaurant with a garden in a newly built residential building from 2021. The total area of the restaurant is 667 sq.m, of which the built-up area is 446 sq.m. The property is functionally distributed on two levels and includes an adjoining terrace-garden with an area of 232 sq.m, which provides additional space for customers. Four outdoor parking spaces are also included, located directly in front of the restaurant, for the convenience of customers. 1. Ground level - 175 sq.m. Spacious room designed for the main hall for clients. 2. Basement - kitchen with utility rooms with an area of 270 sq.m. It has a spacious and functional kitchen. Utility rooms, including warehouses, service rooms and staff areas. Two kitchen elevators designed for transporting food, food products and utensils. Logistically convenient access for deliveries and loading and unloading activities. 3. Adjoining garden - 232 sq.m. An ideal space for setting up an outdoor area with tables and chairs. Suitable for organizing special events, evening cocktails or family gatherings. 4. Four outdoor parking spaces Provide additional convenience to customers. The restaurant is in the finishing stage, which allows the new owner to customize it according to his vision and concept. All major systems (electricity, plumbing, ventilation, fire safety, etc.) comply with all modern requirements and standards. The agency has a key. Lead broker - Daniela Gergova ID 150893 (yavlenaCOM/150893).
Meer bekijken
Minder bekijken
Предлагаме за продажба ресторант с градина в новоизградена жилищна сграда от 2021 г. Имотът се намира в непосредствена близост до хотел 'Вега'. Общата площ на ресторанта е 667 кв.м, от които застроената площ е 446 кв.м Имотът е функционално разпределен на две нива и включва прилежаща тераса-градина с площ от 232 кв.м, която предоставя допълнително пространство за клиентите. Включени са и четири външни паркоместа, разположени непосредствено пред ресторанта, за удобство на клиентите. 1. Партерно ниво - 175 кв.м. Просторно помещение, предназначено за основната зала за клиенти. 2.Сутерен - кухня с помощни помещения с площ от 270 кв.м. Разполага с просторна и функционална кухня. Помощни помещения, включително складове, сервизни помещения и зони за персонала. Два кухненски асансьора, предназначени за транспортиране на храни, хранителни продукти и посуда. Логистично удобен достъп за доставки и товаро-разтоварна дейност. 3. Прилежаща градина - 232 кв.м. Идеално пространство за разполагане на външна зона с маси и столове. Подходяща за организиране на специални събития, вечерни коктейли или семейни събирания. 4.Четири външни паркоместа Осигуряват допълнително удобство на клиентите. Ресторантът е в етап на довършителни дейности, което позволява на новият собственик да го персонализира спрямо своите виждания и концепция. Всички основни системи /електричество, Вик, вентилация, пожарна безопасност и др./ съобразени с всички съвременни изисквания и стандарти. Агенцията разполага ключ. Водещ брокер - Даниела Гергова ИД 150893 (yavlenaCOM/150893).
We offer for sale a restaurant with a garden in a newly built residential building from 2021. The total area of the restaurant is 667 sq.m, of which the built-up area is 446 sq.m. The property is functionally distributed on two levels and includes an adjoining terrace-garden with an area of 232 sq.m, which provides additional space for customers. Four outdoor parking spaces are also included, located directly in front of the restaurant, for the convenience of customers. 1. Ground level - 175 sq.m. Spacious room designed for the main hall for clients. 2. Basement - kitchen with utility rooms with an area of 270 sq.m. It has a spacious and functional kitchen. Utility rooms, including warehouses, service rooms and staff areas. Two kitchen elevators designed for transporting food, food products and utensils. Logistically convenient access for deliveries and loading and unloading activities. 3. Adjoining garden - 232 sq.m. An ideal space for setting up an outdoor area with tables and chairs. Suitable for organizing special events, evening cocktails or family gatherings. 4. Four outdoor parking spaces Provide additional convenience to customers. The restaurant is in the finishing stage, which allows the new owner to customize it according to his vision and concept. All major systems (electricity, plumbing, ventilation, fire safety, etc.) comply with all modern requirements and standards. The agency has a key. Lead broker - Daniela Gergova ID 150893 (yavlenaCOM/150893).
Nous proposons à la vente un restaurant avec jardin dans un immeuble résidentiel nouvellement construit à partir de 2021. La superficie totale du restaurant est de 667 m², dont 446 m². La propriété est distribuée de manière fonctionnelle sur deux niveaux et comprend une terrasse-jardin attenante d’une superficie de 232 m², qui offre un espace supplémentaire aux clients. Quatre places de parking extérieures sont également incluses, situées directement en face du restaurant, pour la commodité des clients. 1. Rez-de-chaussée - 175 m² Salle spacieuse conçue pour le hall principal pour les clients. 2. Sous-sol - cuisine avec buanderie d’une superficie de 270 m². Il dispose d’une cuisine spacieuse et fonctionnelle. Locaux techniques, y compris les entrepôts, les locaux de service et les zones réservées au personnel. Deux élévateurs de cuisine conçus pour le transport de nourriture, de produits alimentaires et d’ustensiles. Accès pratique sur le plan logistique pour les livraisons et les activités de chargement et de déchargement. 3. Jardin attenant - 232 m² Un espace idéal pour aménager un espace extérieur avec des tables et des chaises. Convient pour l’organisation d’événements spéciaux, de cocktails en soirée ou de réunions de famille. 4. Quatre places de stationnement extérieures offrent une commodité supplémentaire aux clients. Le restaurant est en phase de finition, ce qui permet au nouveau propriétaire de le personnaliser selon sa vision et son concept. Tous les principaux systèmes (électricité, plomberie, ventilation, sécurité incendie, etc.) sont conformes à toutes les exigences et normes modernes. L’agence a une clé. Courtier principal - Daniela Gergova ID 150893 (yavlenaCOM/150893).
Wir bieten ein Restaurant mit Garten in einem neu gebauten Wohngebäude aus dem Jahr 2021 zum Verkauf an. Die Gesamtfläche des Restaurants beträgt 667 m², wovon die bebaute Fläche 446 m² beträgt. Das Anwesen ist funktional auf zwei Ebenen verteilt und verfügt über einen angrenzenden Terrassengarten mit einer Fläche von 232 m², der zusätzlichen Platz für Kunden bietet. Vier Außenparkplätze, die sich direkt vor dem Restaurant befinden, sorgen für die Bequemlichkeit der Kunden. 1. Erdgeschoss - 175 m² Geräumiger Raum, der für die Haupthalle für Kunden konzipiert wurde. 2. Untergeschoss - Küche mit Hauswirtschaftsräumen mit einer Fläche von 270 m² Es verfügt über eine geräumige und funktionale Küche. Hauswirtschaftsräume, einschließlich Lagerhallen, Serviceräume und Personalbereiche. Zwei Küchenaufzüge für den Transport von Lebensmitteln, Lebensmitteln und Utensilien. Logistisch komfortabler Zugang für Anlieferungen sowie Be- und Entladetätigkeiten. 3. Angrenzender Garten - 232 m² Ein idealer Ort, um einen Außenbereich mit Tischen und Stühlen einzurichten. Geeignet für die Organisation von besonderen Veranstaltungen, abendlichen Cocktails oder Familienfeiern. 4. Vier Außenparkplätze Bieten Sie den Kunden zusätzlichen Komfort. Das Restaurant befindet sich in der Endphase, was es dem neuen Besitzer ermöglicht, es nach seiner Vision und seinem Konzept anzupassen. Alle wichtigen Systeme (Elektrizität, Sanitär, Lüftung, Brandschutz usw.) entsprechen allen modernen Anforderungen und Normen. Die Agentur hat einen Schlüssel. Lead Broker - Daniela Gergova ID 150893 (yavlenaCOM/150893).
Nudimo na prodaju restoran s vrtom u novoizgrađenoj stambenoj zgradi iz 2021. godine. Ukupna površina restorana iznosi 667 m², od čega izgrađena površina iznosi 446 m². Nekretnina je funkcionalno raspoređena na dvije etaže i uključuje pripadajuću terasu-vrt površine 232 m², čime se osigurava dodatni prostor za kupce. Uključena su i četiri vanjska parkirna mjesta, koja se nalaze neposredno ispred restorana, radi udobnosti kupaca. 1. Prizemlje - 175 m² Prostrana soba dizajnirana za glavnu dvoranu za klijente. 2. Podrum - kuhinja s pomoćnim prostorijama površine 270 m². Ima prostranu i funkcionalnu kuhinju. Pomoćne prostorije, uključujući skladišta, servisne prostorije i prostore za osoblje. Dva kuhinjska dizala dizajnirana za prijevoz hrane, prehrambenih proizvoda i pribora. Logistički praktičan pristup za isporuke i aktivnosti utovara i istovara. 3. Susjedni vrt - 232 m² Idealan prostor za postavljanje vanjskog prostora sa stolovima i stolicama. Pogodno za organizaciju posebnih događanja, večernjih koktela ili obiteljskih okupljanja. 4. Četiri vanjska parkirna mjesta Pružite dodatnu pogodnost kupcima. Restoran je u završnoj fazi, što omogućuje novom vlasniku da ga prilagodi prema svojoj viziji i konceptu. Svi glavni sustavi (struja, vodovod, ventilacija, zaštita od požara itd.) udovoljavaju svim suvremenim zahtjevima i standardima. Agencija ima ključ. Vodeći broker - Daniela Gergova ID 150893 (yavlenaCOM/150893).
Referentie:
EDEN-T102690999
Land:
BG
Stad:
Sofia
Postcode:
1700
Categorie:
Commercieel
Type vermelding:
Te koop
Type woning:
Zakelijke kans
Omvang woning:
667 m²
