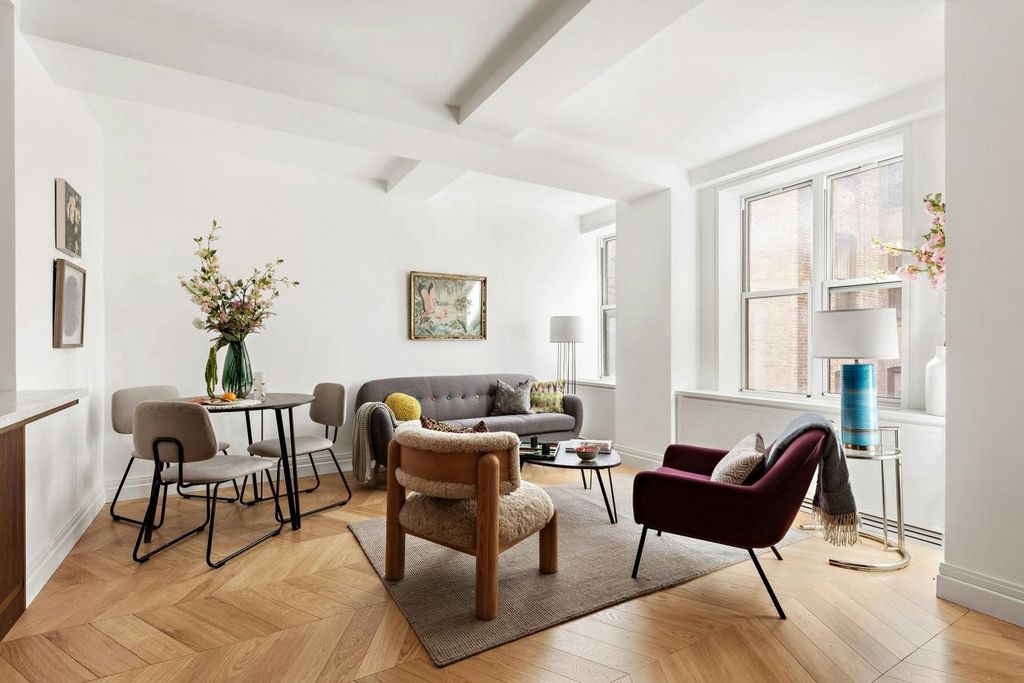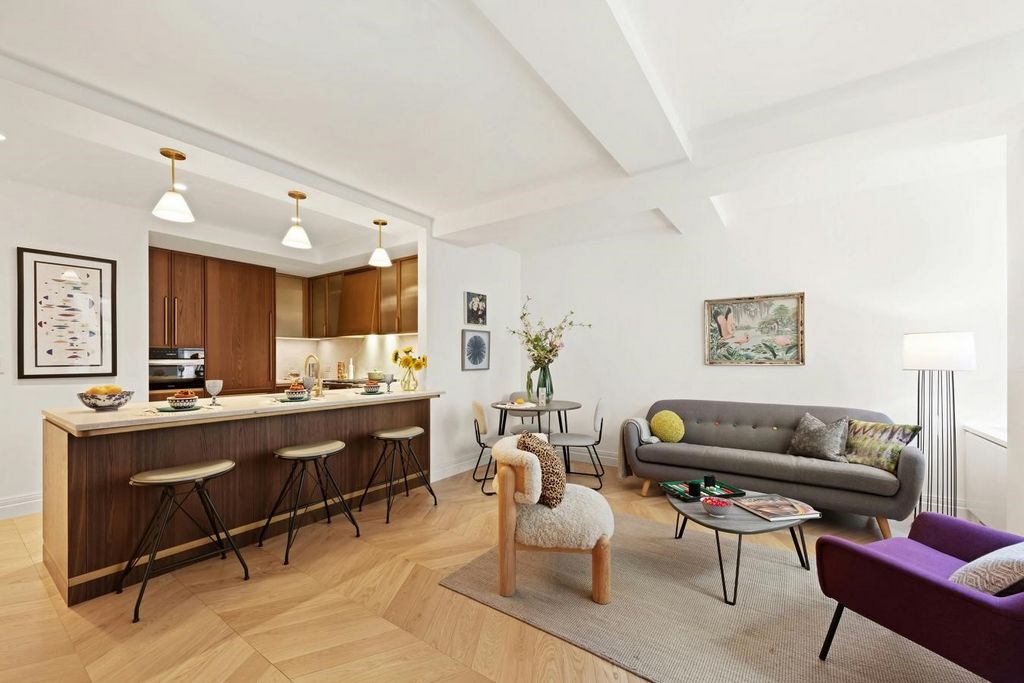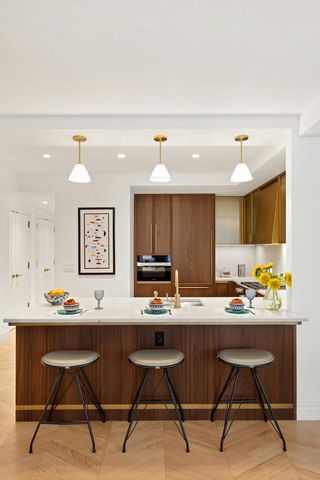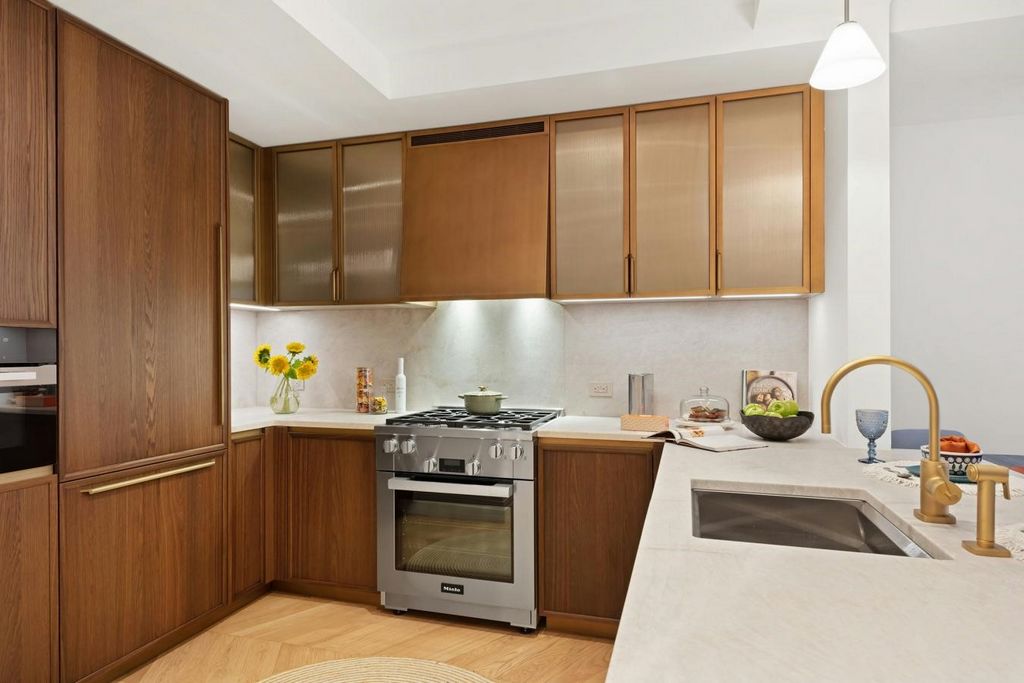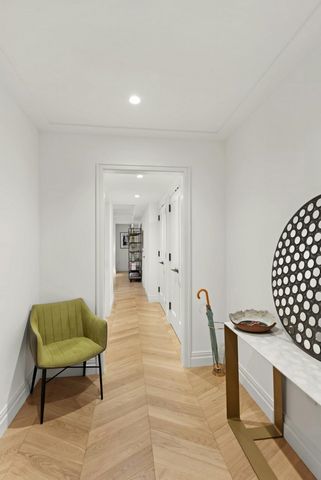EUR 1.140.702
EUR 1.237.783
EUR 1.262.053
EUR 1.548.442
10 k
111 m²
EUR 1.237.783
4 k
1 slk
EUR 1.213.513
1 k
3 slk
