EUR 849.000
6 slk
195 m²
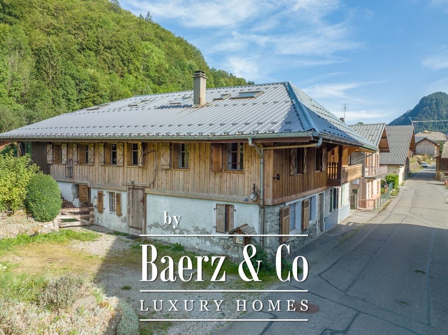
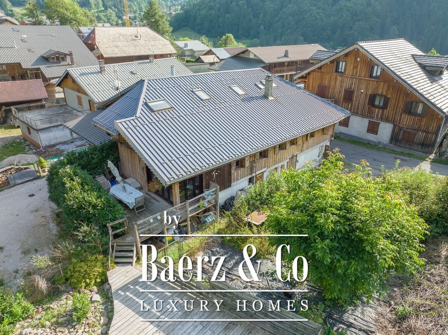
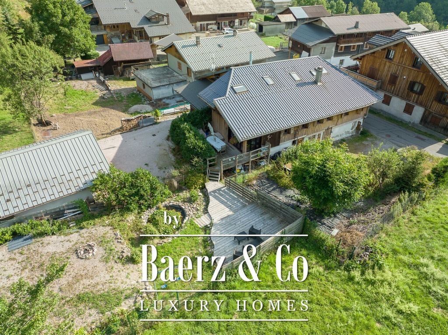
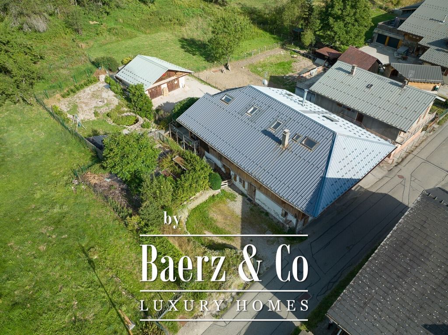
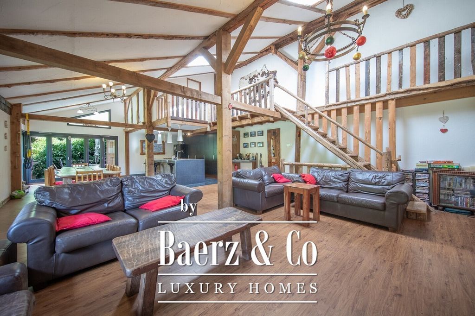
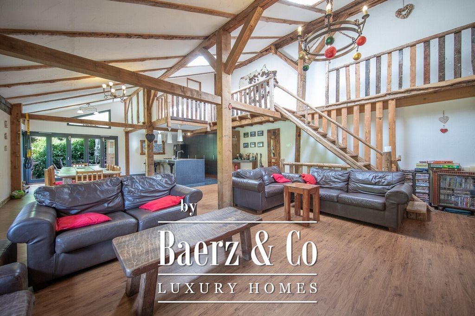
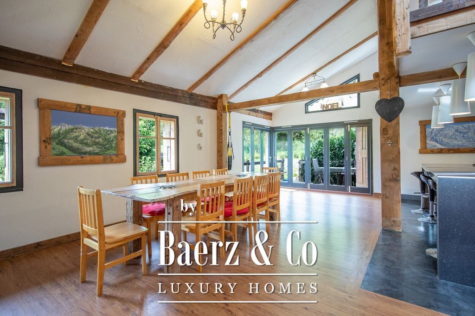
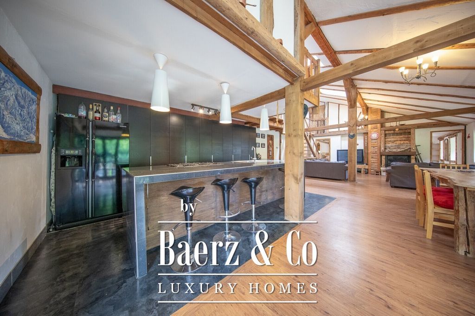
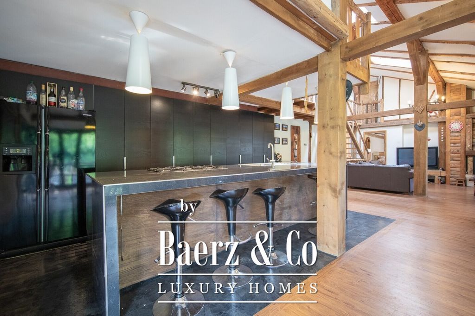
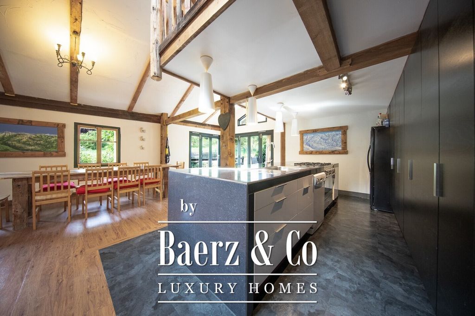
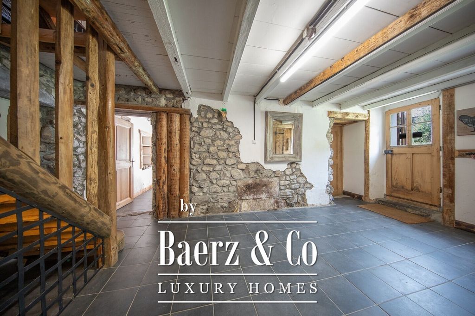
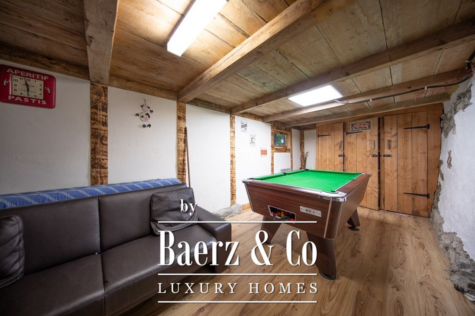
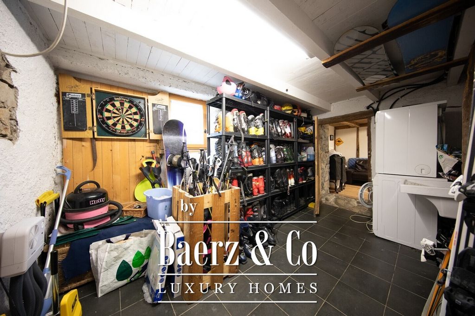
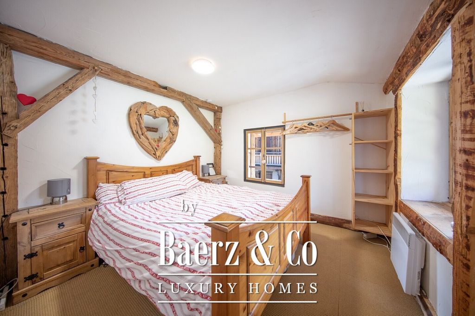
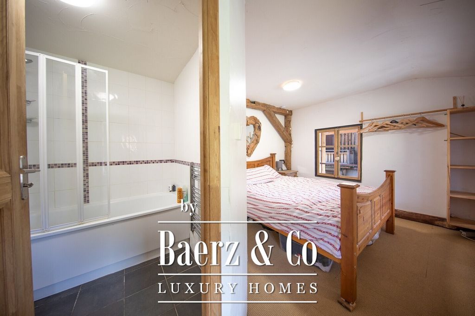
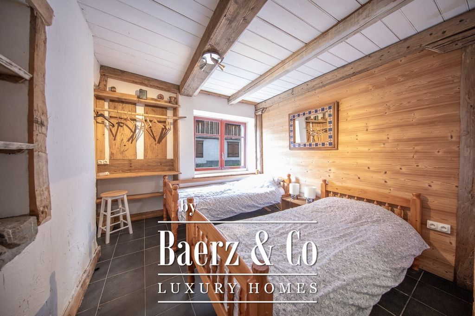
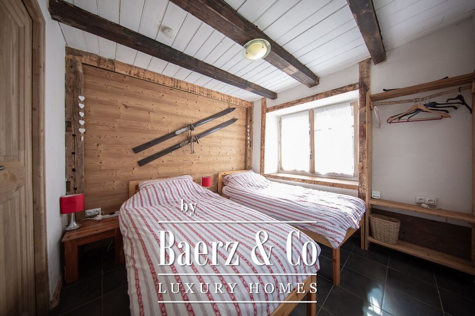
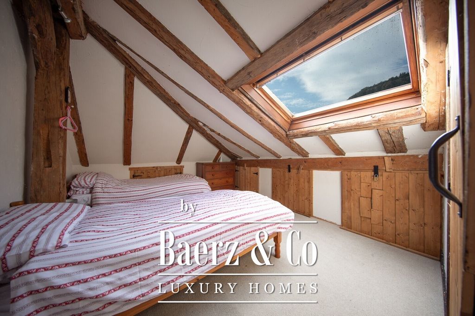
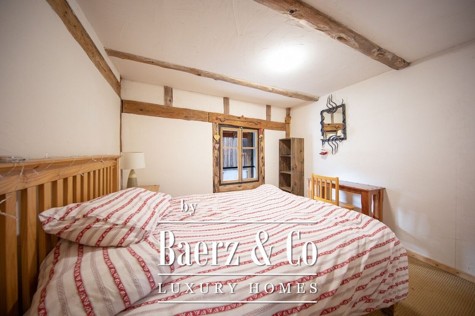
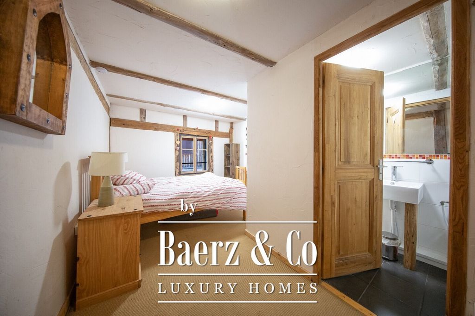
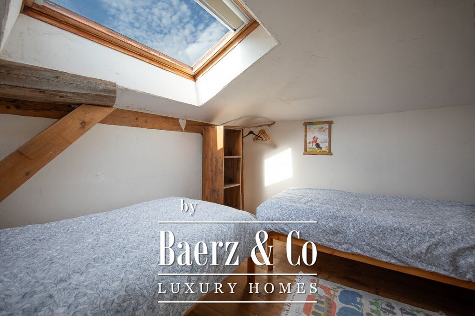
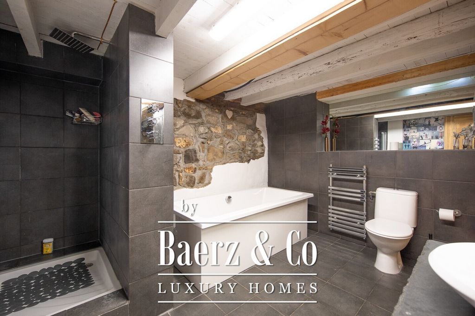
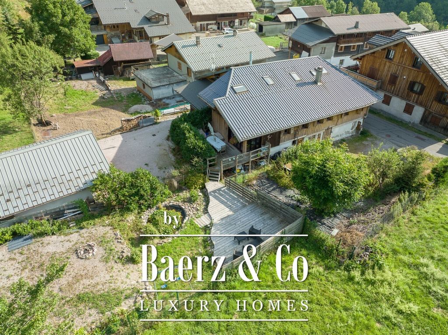
A spacious open plan living room has high sloping ceilings with visible beams, a fireplace and bifold doors opening on to a terrace that then leads out onto a sun deck and a flat garden that gets plenty of sunshine.
Equipped with a modern kitchen with a big island and loads of storage space, open to a dining area and lounge.
The property has 6 bedrooms, 4 with an ensuite bathroom, 2 with ensuite WC and sinks, plus a large family bathroom on the ground floor that also houses a sauna, shower and bathtub.
The front door opens in to a large hallway with cupboards and a wine cellar. The ground floor also houses a TV lounge and a utility room.
Off street parking for at least two cars.LAYOUTLEVEL 0
-Entrance hall
-Games room
-2 double en-suite bedrooms
-2 shower rooms + WC
-Bathroom/shower + WC
-SaunaLEVEL 1
-2 double en-suite bedrooms
-2 shower room + WC
-Open plan kitchen
-Living roomLEVEL 2
-2 double bedrooms with WCANNEXE
-Utility room
-Garden
-Terraces
-Outdoor parking spaces Meer bekijken Minder bekijken A traditional semi-detached farmhouse with terraces and a large garden In the pretty Route de l'Abbaye area of St Jean D'Aulps, a quiet road just 15 minutes from Morzine and a few minutes from the ski lifts at La Grande Terche.
A spacious open plan living room has high sloping ceilings with visible beams, a fireplace and bifold doors opening on to a terrace that then leads out onto a sun deck and a flat garden that gets plenty of sunshine.
Equipped with a modern kitchen with a big island and loads of storage space, open to a dining area and lounge.
The property has 6 bedrooms, 4 with an ensuite bathroom, 2 with ensuite WC and sinks, plus a large family bathroom on the ground floor that also houses a sauna, shower and bathtub.
The front door opens in to a large hallway with cupboards and a wine cellar. The ground floor also houses a TV lounge and a utility room.
Off street parking for at least two cars.LAYOUTLEVEL 0
-Entrance hall
-Games room
-2 double en-suite bedrooms
-2 shower rooms + WC
-Bathroom/shower + WC
-SaunaLEVEL 1
-2 double en-suite bedrooms
-2 shower room + WC
-Open plan kitchen
-Living roomLEVEL 2
-2 double bedrooms with WCANNEXE
-Utility room
-Garden
-Terraces
-Outdoor parking spaces