EUR 760.000
FOTO'S WORDEN LADEN ...
Huis en eengezinswoning te koop — Saint-Gervais-les-Bains
EUR 895.000
Huis en eengezinswoning (Te koop)
Referentie:
EDEN-T102665604
/ 102665604
Referentie:
EDEN-T102665604
Land:
FR
Stad:
Saint-Gervais-Les-Bains
Postcode:
74170
Categorie:
Residentieel
Type vermelding:
Te koop
Type woning:
Huis en eengezinswoning
Omvang woning:
319 m²
Omvang perceel:
17.459 m²
Kamers:
3
Slaapkamers:
3
VERGELIJKBARE WONINGVERMELDINGEN
VASTGOEDPRIJS PER M² IN NABIJ GELEGEN STEDEN
| Stad |
Gem. Prijs per m² woning |
Gem. Prijs per m² appartement |
|---|---|---|
| Passy | - | EUR 5.174 |
| Combloux | - | EUR 6.418 |
| Megève | EUR 14.376 | EUR 12.106 |
| Samoëns | - | EUR 6.620 |
| Cluses | - | EUR 3.746 |
| Le Grand-Bornand | - | EUR 6.425 |
| Bonneville | - | EUR 4.310 |
| La Roche-sur-Foron | - | EUR 4.085 |
| Annecy-le-Vieux | - | EUR 7.344 |
| Vétraz-Monthoux | - | EUR 5.167 |
| Annemasse | - | EUR 4.514 |
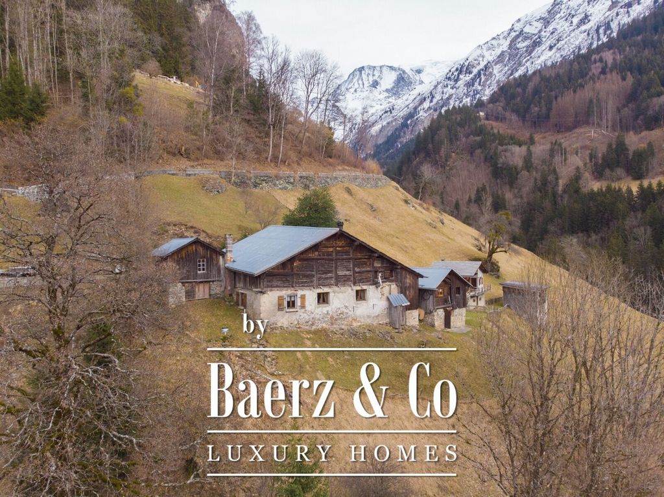
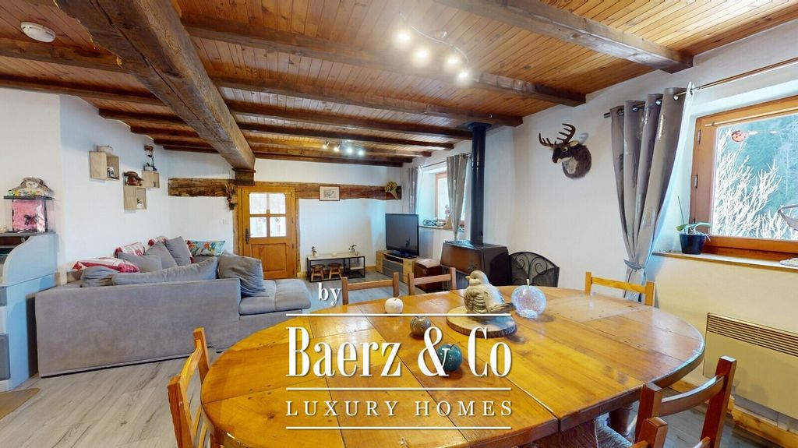
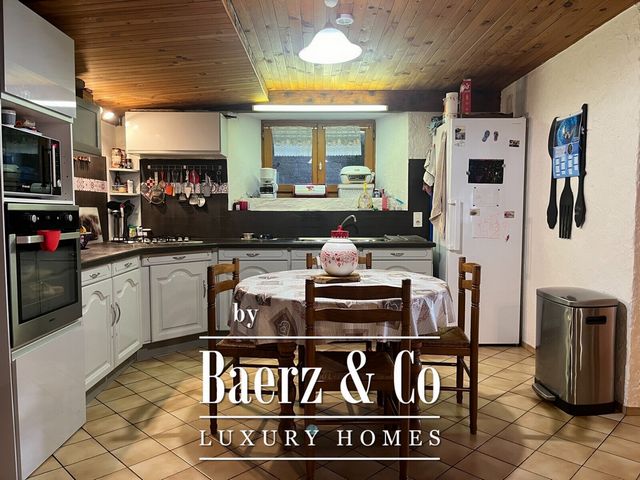
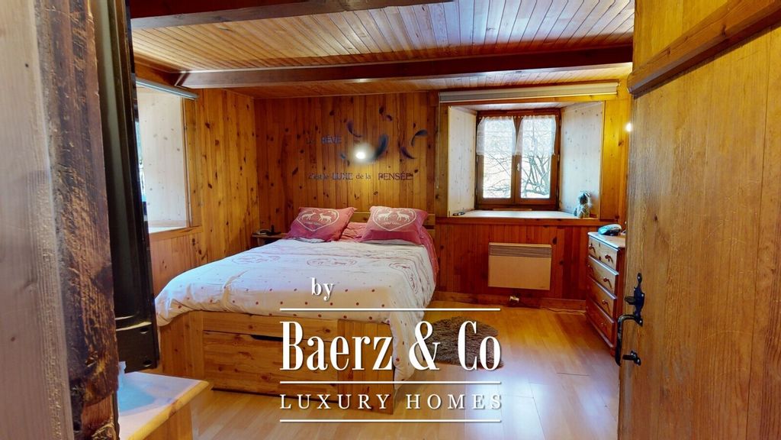
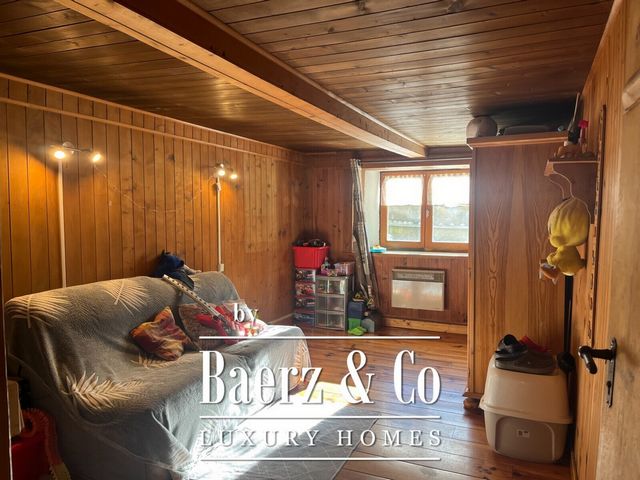
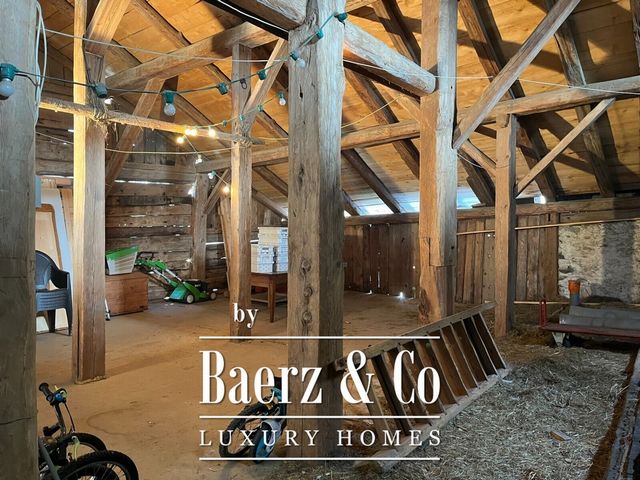
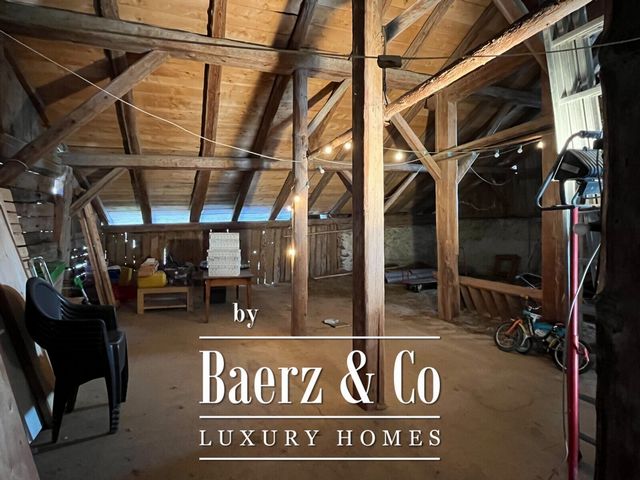
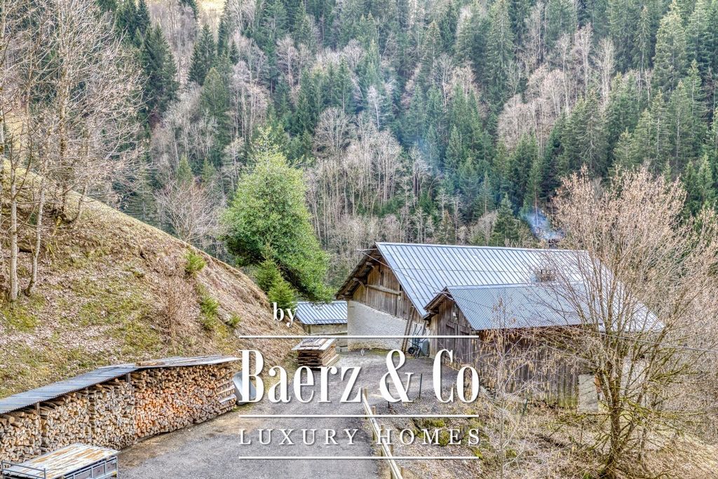
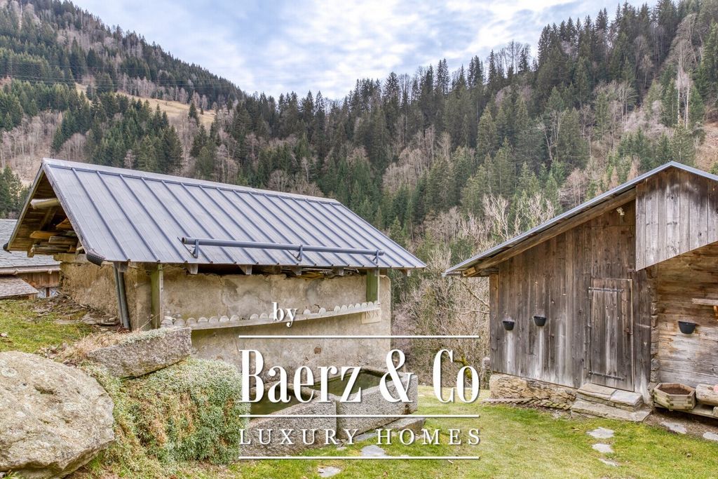
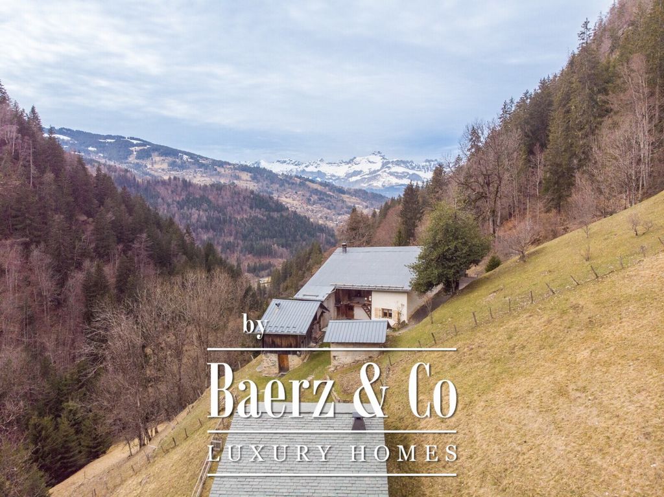
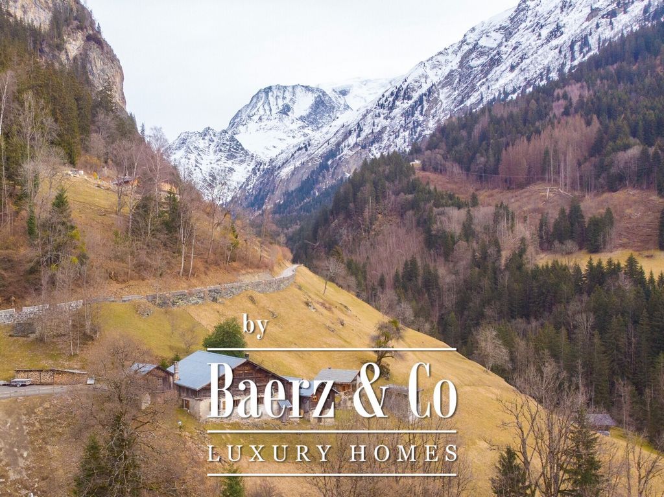
On the garden level, a 95 sqm apartmentcomprising a fitted kitchen opening onto a large living room with its wood-burning stove, giving access to a lovely terrace, a storeroom, a utility room and two bedrooms, one of which is en suite. Upstairs, a barn of more than 115 sqm that can be converted as you wish, revealing a magnificent period roof frame in excellent condition. A fully-equipped 30 sqm mazot completes the property. The property also has a wood shed, a garage with a workbench and a smoking room. A great opportunity for mountain lovers looking for peace and quiet!LAYOUTLEVEL 0
- Entrance with clearance and cellar
- Fitted kitchen opening onto the living room
- Dining room, sitting room with wood-burning stove
- Two bedrooms, one en suite
- Separate toilet
- A utility room
- A cellarLEVEL 1
- A 115 sqm barn for conversion ANNEXES
- An independent, fully-equipped mazot of around 30 sqm
- A smoking room
- A wood shed
- A garage with workbench
- A carport for two cars Meer bekijken Minder bekijken Nestling in the heart of nature in a unique setting, come and discover this former 1830 farmhouse and its outbuildings set in over 17,000 sqm of land. The farmhouse, which has been partly renovated, comprises the following rooms:
On the garden level, a 95 sqm apartmentcomprising a fitted kitchen opening onto a large living room with its wood-burning stove, giving access to a lovely terrace, a storeroom, a utility room and two bedrooms, one of which is en suite. Upstairs, a barn of more than 115 sqm that can be converted as you wish, revealing a magnificent period roof frame in excellent condition. A fully-equipped 30 sqm mazot completes the property. The property also has a wood shed, a garage with a workbench and a smoking room. A great opportunity for mountain lovers looking for peace and quiet!LAYOUTLEVEL 0
- Entrance with clearance and cellar
- Fitted kitchen opening onto the living room
- Dining room, sitting room with wood-burning stove
- Two bedrooms, one en suite
- Separate toilet
- A utility room
- A cellarLEVEL 1
- A 115 sqm barn for conversion ANNEXES
- An independent, fully-equipped mazot of around 30 sqm
- A smoking room
- A wood shed
- A garage with workbench
- A carport for two cars Niché en pleine nature dans un cadre unique, venez découvrir cette ancienne ferme de 1830 et ses dépendances implantées sur plus de 17 000 m² de terrain. La ferme, qui a été en partie rénovée, comprend les pièces suivantes :
Au rez-de-jardin, un appartement de 95 m² composé d’une cuisine équipée ouverte sur un vaste séjour avec son poêle à bois, donnant accès à une belle terrasse, un cellier, une buanderie et deux chambres dont une en suite. A l’étage, une grange de plus de 115 m² aménageable à votre guise, dévoilant une magnifique charpente d’époque en excellent état. Un mazot de 30 m² entièrement équipé complète le bien. La propriété dispose également d’un abri à bois, d’un garage avec un établi et d’un fumoir. Une belle opportunité pour les amoureux de la montagne en quête de calme et de tranquillité !DISPOSITIONNIVEAU 0
- Entrée avec dégagement et cave
- Cuisine équipée ouverte sur le séjour
- Salle à manger, salon avec poêle à bois
- Deux chambres, dont une en suite
- WC séparé
- Une buanderie
- Une caveNIVEAU 1
- Une grange de 115 m² à aménager ANNEXES
- Un mazot indépendant et entièrement équipé d’environ 30 m²
- Un fumoir
- Un cabanon à bois
- Un garage avec établi
- Un carport pour deux voitures