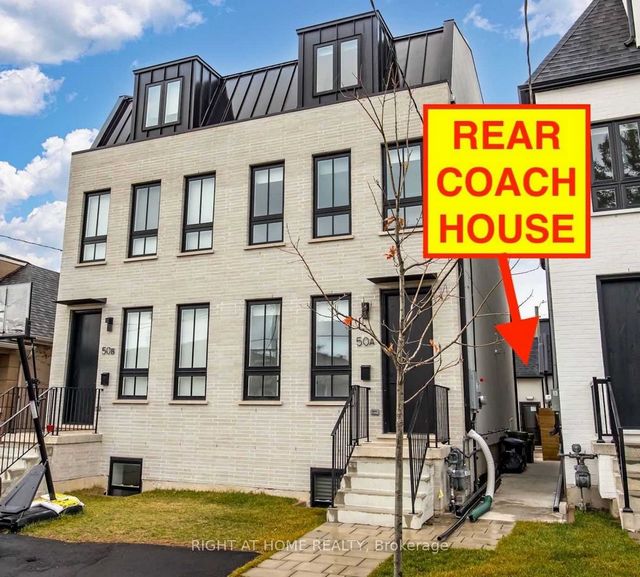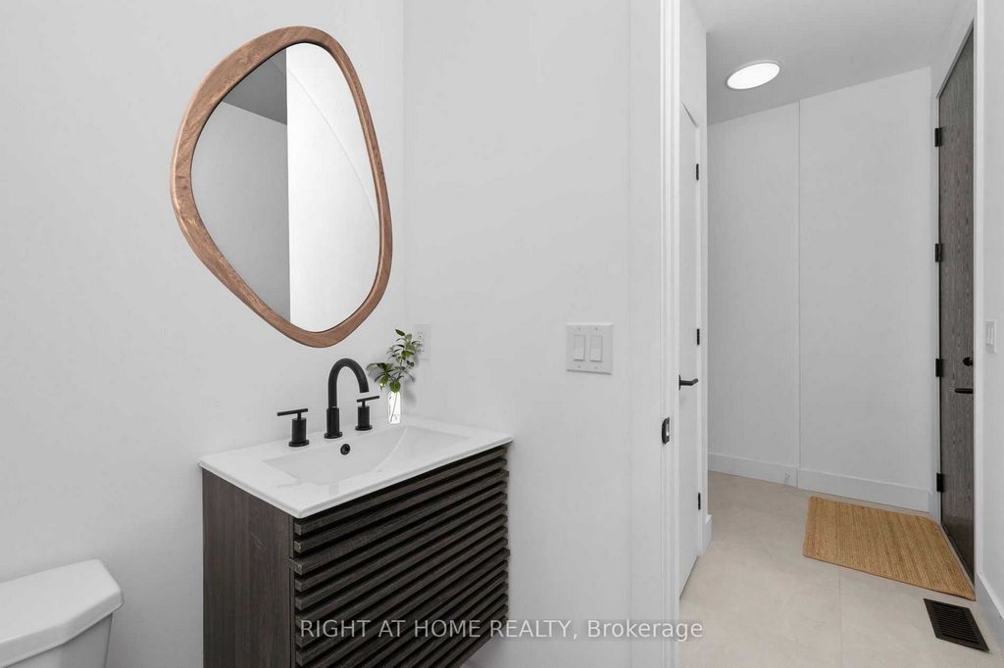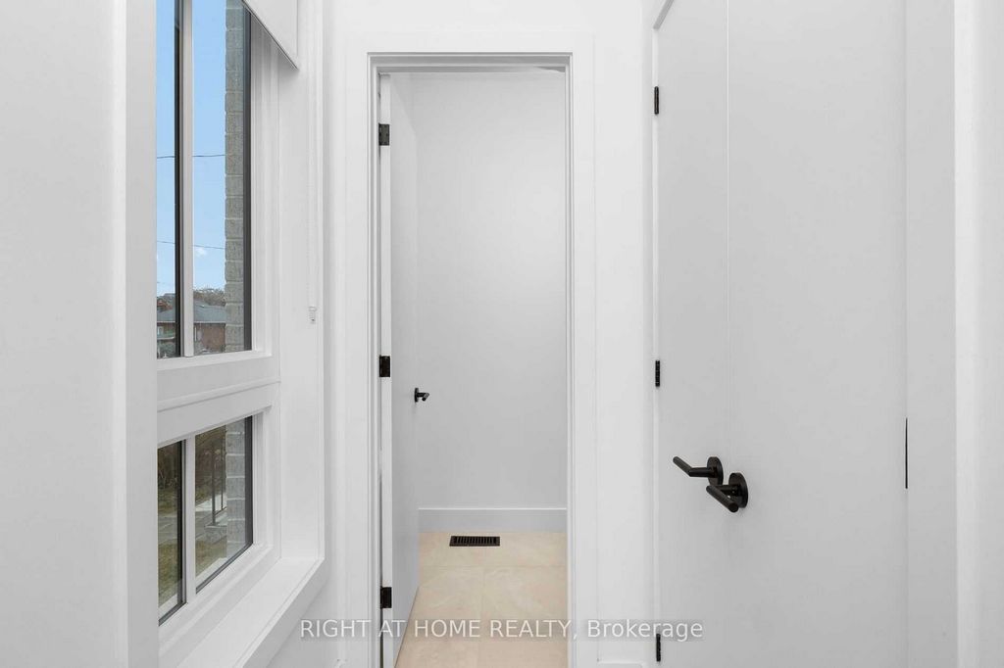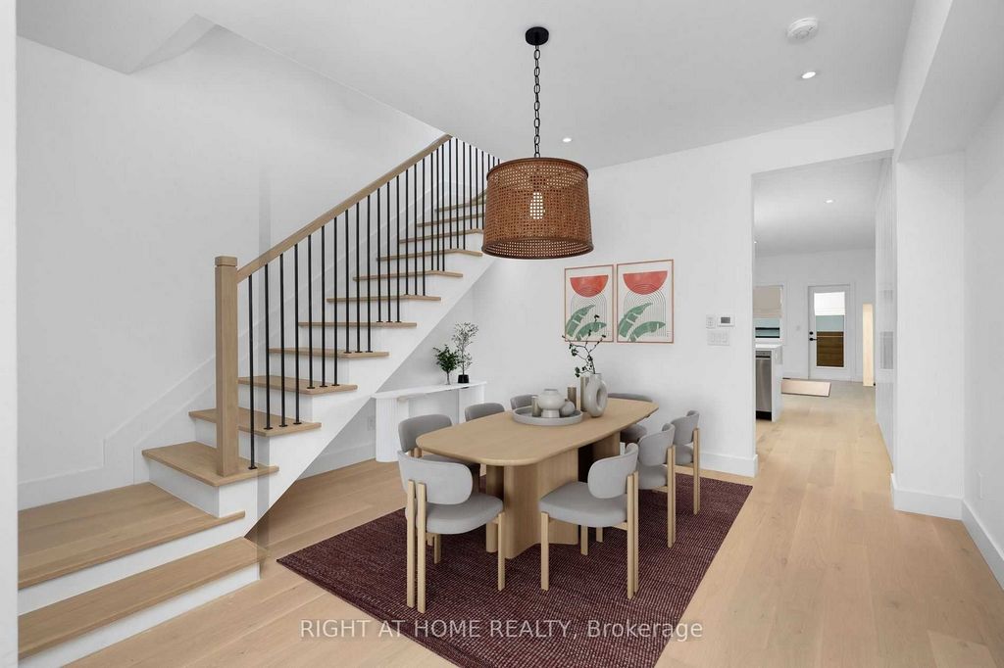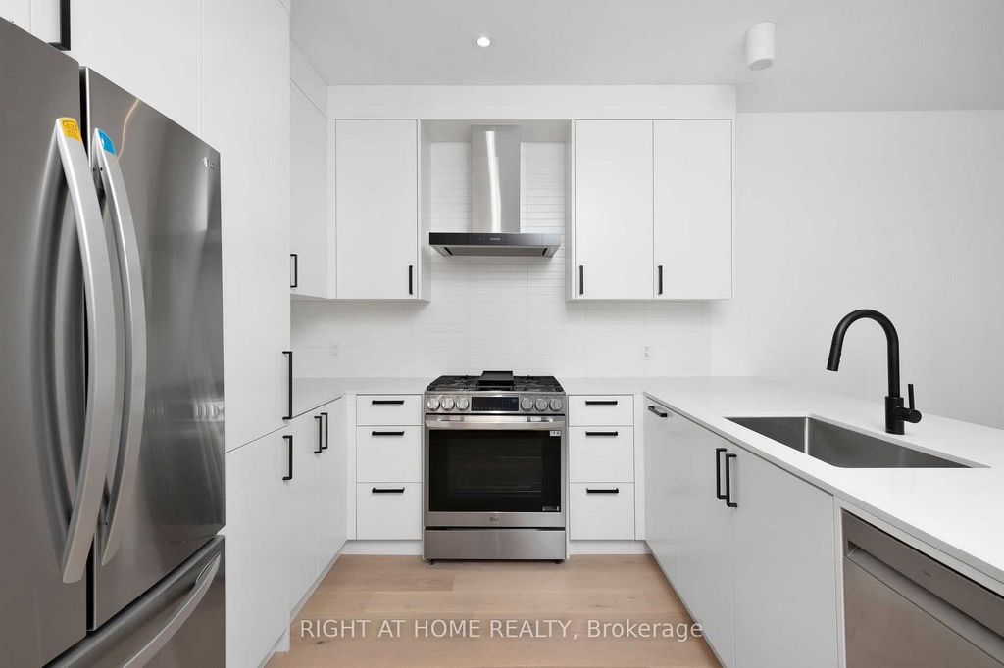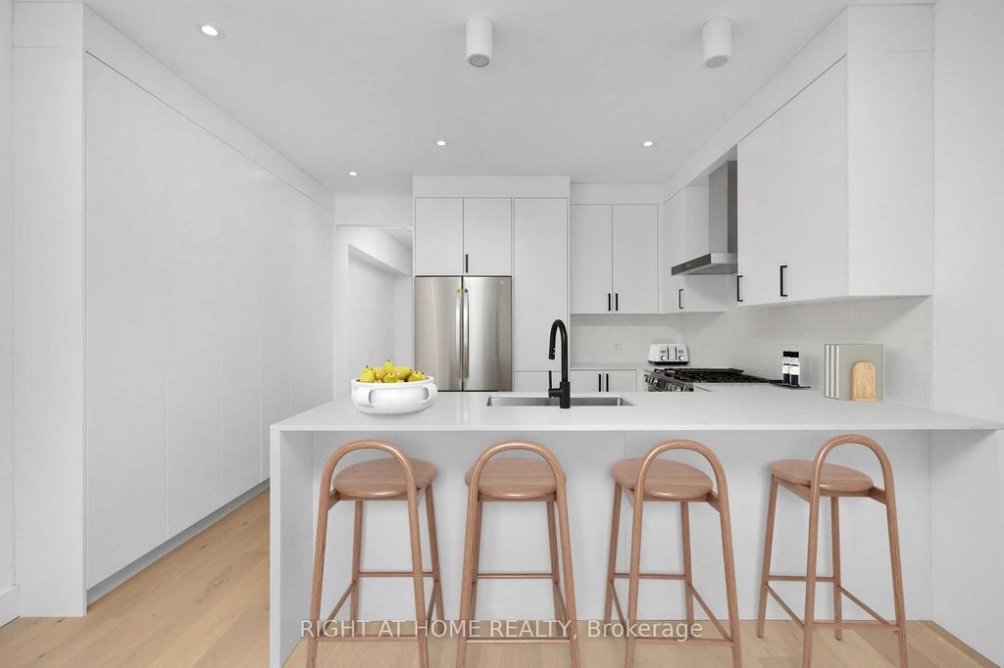EUR 1.961.111
FOTO'S WORDEN LADEN ...
Appartement & Condo (Te koop)
Referentie:
EDEN-T102473419
/ 102473419
Newly constructed, custom 3-unit property with primary home (main house), legal basement suite and rear coach house. The primary home has 4-bedrooms, 4-bathrooms (50B Lanark main unit rented with multiple offers in May 2024 for $5,000/month). The 3-bedroom Rear coach house is leased for $3,200/month, and the 2-bedroom basement suite, which is accessible by a separate exterior entrance at the rear, is leased for $2,300/month. Approximated annual rent of $127,800 and net operating income of $116,410 (see financials attachment to this listing). The primary home has been left vacant to provide optionality to the buyer to decide whether to live in the main unit or rent it out. Because of the unique separation between the primary home and the basement suite/coach house, Buyers can choose to live in the primary home while earning substantial income from the basement and coach house. This property is not subject to Ontario rent increase limits as it is newly constructed, and rent prices can be increased annually to levels set by the Landlord. The primary home has a Main floor Powder Room and mud-room, Custom-built eat-in kitchen with floor to ceiling pantry for ample storage. Oversized Master Bedroom With tons of natural light, His and Her Custom millwork Closets, and master bedroom ensuite with a Free-Standing Tub, Double Vanity and an oversized glass shower. Large private Third floor balcony; inverted metal standing seam roof. The property is steps to shops on Eglinton, Cedarvale Park, Leo Baeck Day School and Eglinton Station/Crosstown.
Meer bekijken
Minder bekijken
Newly constructed, custom 3-unit property with primary home (main house), legal basement suite and rear coach house. The primary home has 4-bedrooms, 4-bathrooms (50B Lanark main unit rented with multiple offers in May 2024 for $5,000/month). The 3-bedroom Rear coach house is leased for $3,200/month, and the 2-bedroom basement suite, which is accessible by a separate exterior entrance at the rear, is leased for $2,300/month. Approximated annual rent of $127,800 and net operating income of $116,410 (see financials attachment to this listing). The primary home has been left vacant to provide optionality to the buyer to decide whether to live in the main unit or rent it out. Because of the unique separation between the primary home and the basement suite/coach house, Buyers can choose to live in the primary home while earning substantial income from the basement and coach house. This property is not subject to Ontario rent increase limits as it is newly constructed, and rent prices can be increased annually to levels set by the Landlord. The primary home has a Main floor Powder Room and mud-room, Custom-built eat-in kitchen with floor to ceiling pantry for ample storage. Oversized Master Bedroom With tons of natural light, His and Her Custom millwork Closets, and master bedroom ensuite with a Free-Standing Tub, Double Vanity and an oversized glass shower. Large private Third floor balcony; inverted metal standing seam roof. The property is steps to shops on Eglinton, Cedarvale Park, Leo Baeck Day School and Eglinton Station/Crosstown.
Neu gebautes, maßgeschneidertes Anwesen mit 3 Einheiten mit Hauptwohnsitz (Haupthaus), legaler Kellersuite und hinterem Kutschenhaus. Der Hauptwohnsitz verfügt über 4 Schlafzimmer und 4 Badezimmer (50B Lanark Haupteinheit, die im Mai 2024 mit mehreren Angeboten für 5.000 USD/Monat vermietet wurde). Das hintere Kutschenhaus mit 3 Schlafzimmern wird für 3.200 US-Dollar pro Monat vermietet, und die Kellersuite mit 2 Schlafzimmern, die über einen separaten Außeneingang auf der Rückseite zugänglich ist, wird für 2.300 US-Dollar pro Monat vermietet. Ungefähre Jahresmiete von 127.800 $ und Nettobetriebsergebnis von 116.410 $ (siehe Finanzanhang zu dieser Auflistung). Der Hauptwohnsitz wurde leer gelassen, um dem Käufer die Möglichkeit zu geben, zu entscheiden, ob er in der Haupteinheit wohnen oder sie vermieten möchte. Aufgrund der einzigartigen Trennung zwischen dem Hauptwohnsitz und der Kellersuite/dem Kutscherhaus können Käufer wählen, ob sie im Hauptwohnsitz wohnen und gleichzeitig ein erhebliches Einkommen aus dem Keller und dem Kutscherhaus erzielen möchten. Diese Immobilie unterliegt nicht den Mieterhöhungsgrenzen von Ontario, da sie neu gebaut wurde, und die Mietpreise können jährlich auf ein vom Vermieter festgelegtes Niveau angehoben werden. Das Haupthaus verfügt über eine Gästetoilette im Erdgeschoss und einen Schlammraum sowie eine maßgefertigte Wohnküche mit raumhoher Speisekammer für ausreichend Stauraum. Übergroßes Hauptschlafzimmer mit viel natürlichem Licht, maßgefertigten Frässchränken für Sie und Ihn und Hauptschlafzimmer mit eigenem Bad mit freistehender Badewanne, Doppelwaschtisch und einer übergroßen Glasdusche. Großer privater Balkon im dritten Stock; Stehfalzdach aus umgekehrtem Metall. Die Unterkunft befindet sich nur wenige Schritte von den Geschäften in Eglinton, dem Cedarvale Park, der Leo Baeck Day School und dem Bahnhof Eglinton / Crosstown entfernt.
Referentie:
EDEN-T102473419
Land:
CA
Stad:
Toronto
Postcode:
M6C2B4
Categorie:
Residentieel
Type vermelding:
Te koop
Type woning:
Appartement & Condo
Omvang woning:
232 m²
Kamers:
12
Slaapkamers:
9
Badkamers:
5
Garages:
1
VERGELIJKBARE WONINGVERMELDINGEN
GEMIDDELDE WONINGWAARDEN IN EDGELEY
VASTGOEDPRIJS PER M² IN NABIJ GELEGEN STEDEN
| Stad |
Gem. Prijs per m² woning |
Gem. Prijs per m² appartement |
|---|---|---|
| New York | EUR 8.543 | EUR 12.721 |
| United States | EUR 3.870 | EUR 10.061 |
| Loughman | EUR 2.041 | - |
| Florida | EUR 5.287 | EUR 8.576 |
