EUR 295.000
EUR 306.800
EUR 306.800
EUR 312.000
4 slk
157 m²
EUR 312.000
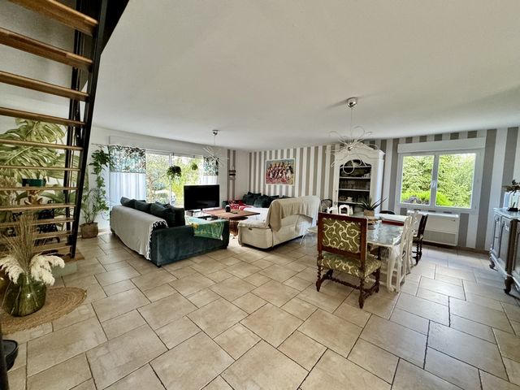
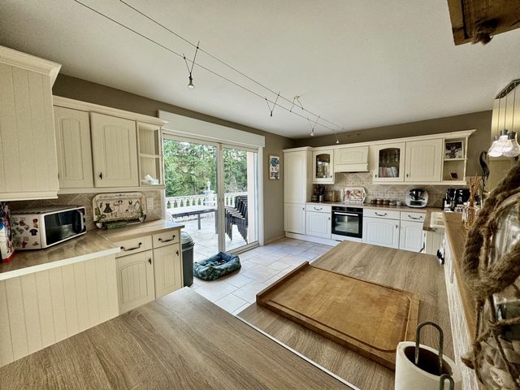
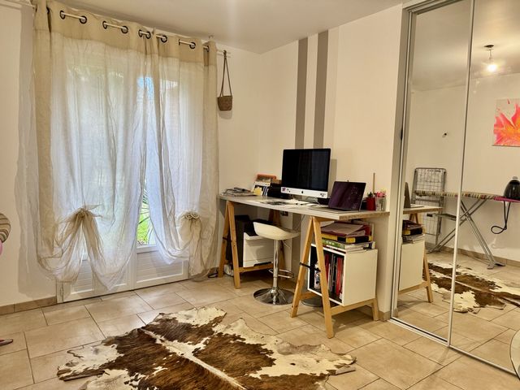
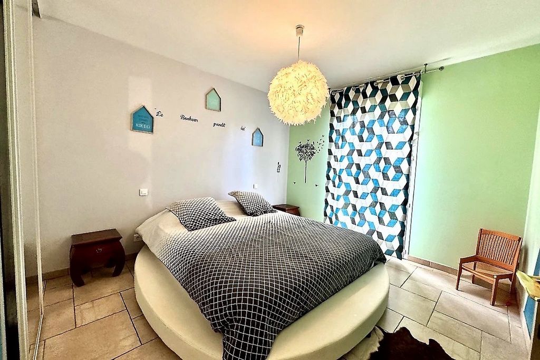
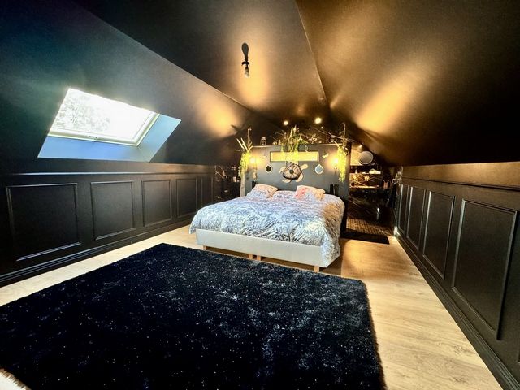
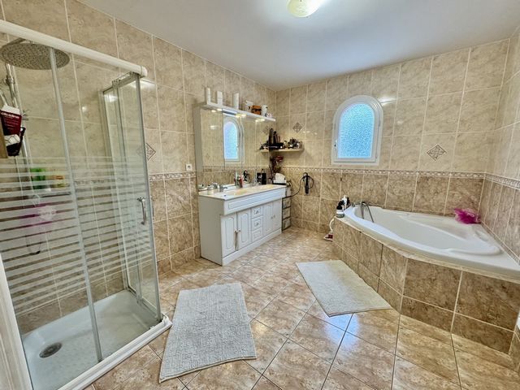
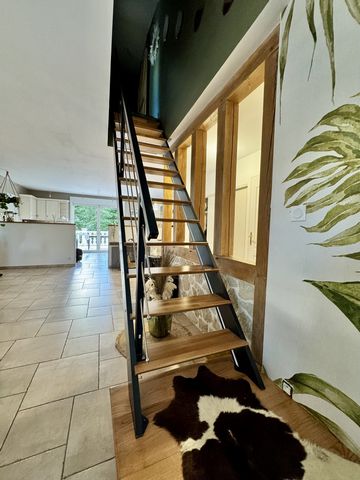
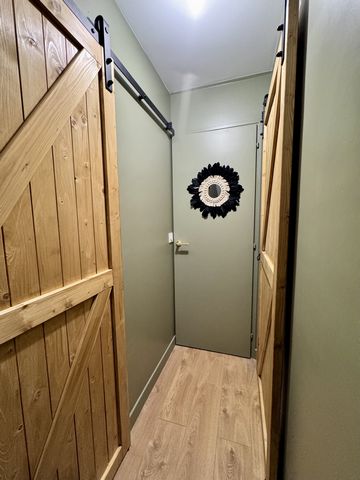
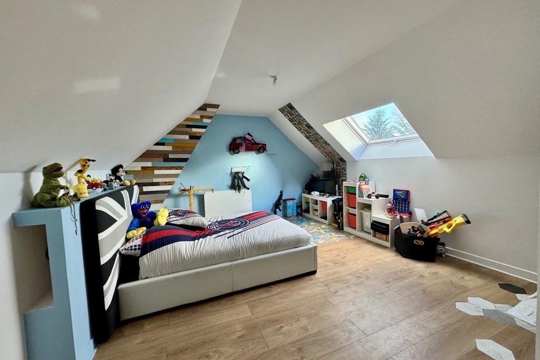
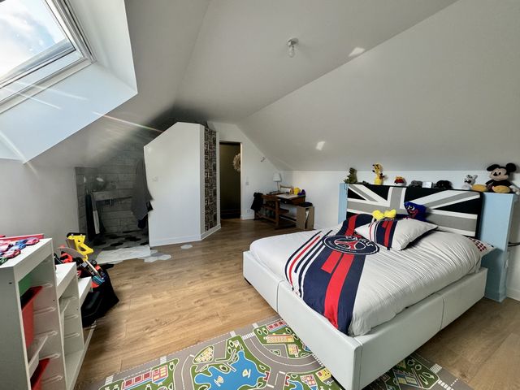
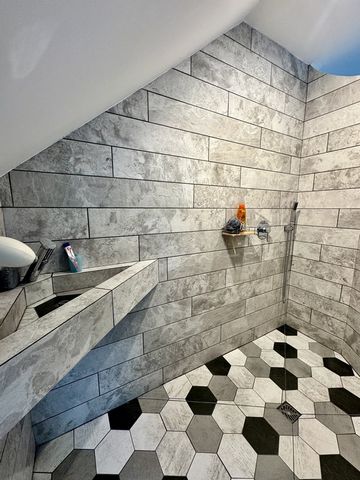
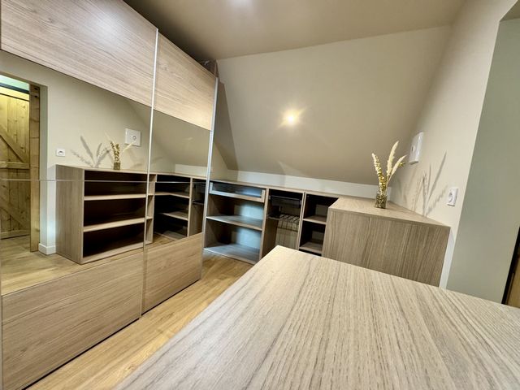
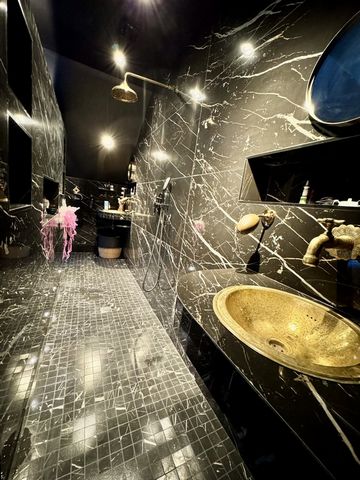
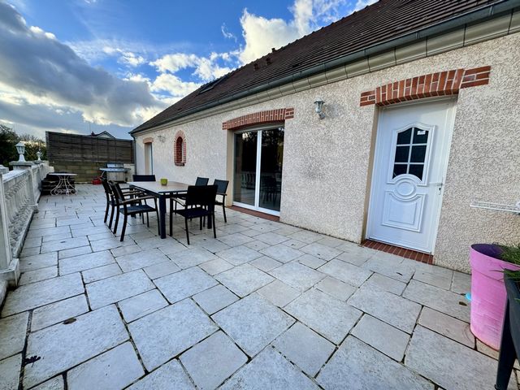
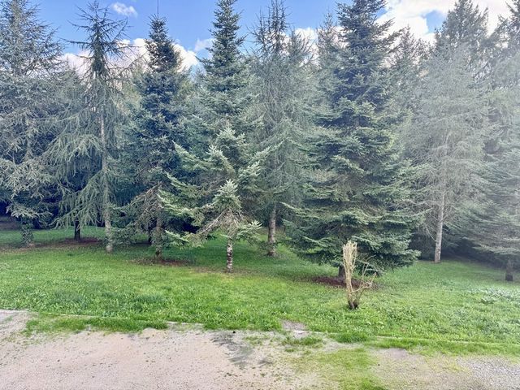
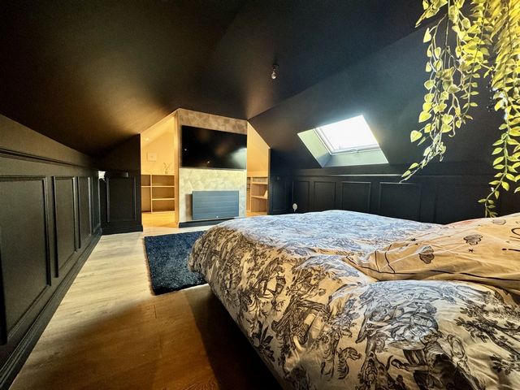
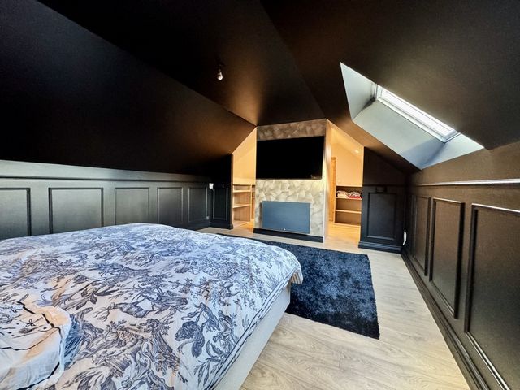
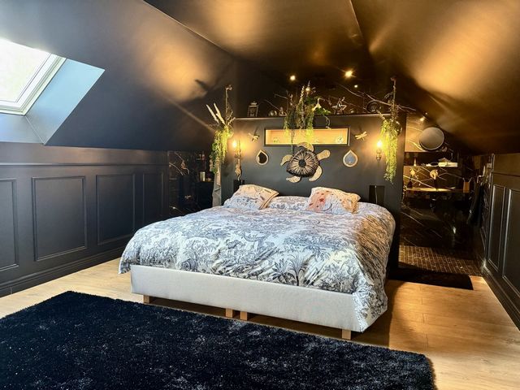
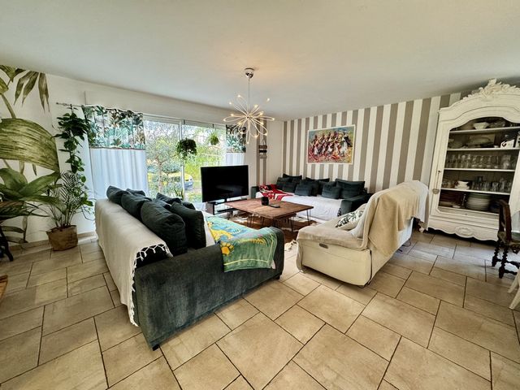
Features:
- Garden
- Terrace Meer bekijken Minder bekijken Qualité exceptionnelle pour cette magnifique villa de standing de 178 m2. Construite en 2008, cette maison a fait l'objet d'une rénovation complète au rez-de-chaussée et d'une extension à l'étage entre 2021 et 2024. Proche commerces et écoles. Au rez-de-chaussée : une entrée avec placard, des toilettes avec lave-mains, un salon-salle à manger spacieux de 60 m2 (avec conduit de cheminée tubé), ouvert sur une cuisine entièrement aménagée et équipée de 17 m2, avec cellier/buanderie attenant. Un couloir avec placard dessert une vaste salle de bains (douche + baignoire) ainsi que trois belles chambres avec placard intégrés et portes-fenêtres. Ce niveau donne directement sur une terrasse généreuse de 55 m2 à l’arrière de la villa. Au 1er étage : un dégagement, une chambre avec salle d'eau, des toilettes séparées, ainsi qu'une grande suite parentale de 34 m2 comprenant un dressing, une chambre et une salle d'eau design. Au sous-sol : deux garages (avec portes électriques), un atelier, et une cave. Le jardin clos et arboré dispose également d'un bassin. La propriété comprend également un porche pouvant accueillir 4 voitures ainsi qu'un emplacement dédié pour un camping-car. Dépendances : un bâtiment à usage de stockage et un poulailler. Prestations : Double vitrage avec volets électriques, adoucisseur d'eau, portail électrique, chauffage au sol et climatisation réversible au rez-de-chaussée, radiateurs électriques à inertie dernière génération et vélux avec volets intégrés pour l'étage. Bien proposé par Mélanie DA SILVA, Agent Immobilier, CPI no ... , SIREN 987517869.
Features:
- Garden
- Terrace Exceptional quality for this magnificent luxury villa of 178 m2. Built in 2008, this house has undergone a complete renovation on the ground floor and an extension upstairs between 2021 and 2024. Close to shops and schools. On the ground floor: an entrance hall with cupboard, a toilet with washbasin, a spacious living-dining room of 60 m2 (with cased fireplace), open to a fully fitted and equipped kitchen of 17 m2, with adjoining pantry/laundry room. A corridor with cupboard leads to a large bathroom (shower + bath) as well as three beautiful bedrooms with built-in wardrobes and French windows. This level opens directly onto a generous terrace of 55 m2 at the back of the villa. On the 1st floor: a hallway, a bedroom with shower room, separate toilets, as well as a large master suite of 34 m2 including a dressing room, a bedroom and a designer shower room. In the basement: two garages (with electric doors), a workshop, and a cellar. The enclosed and wooded garden also has a pond. The property also includes a porch that can accommodate 4 cars as well as a dedicated pitch for a campervan. Outbuildings: a building used for storage and a henhouse. Services: Double glazing with electric shutters, water softener, electric gate, underfloor heating and reversible air conditioning on the ground floor, latest generation electric inertia radiators and skylights with integrated shutters for the first floor. Property offered by Mélanie DA SILVA, Real Estate Agent, CPI no ... , SIREN 987517869.
Features:
- Garden
- Terrace