EUR 525.000
EUR 460.000
EUR 445.000
EUR 475.000
EUR 490.000
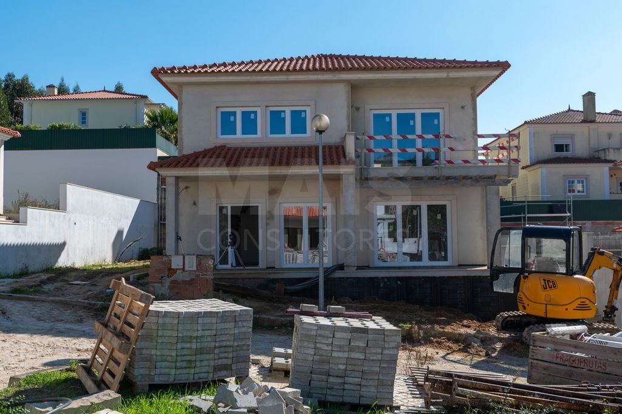
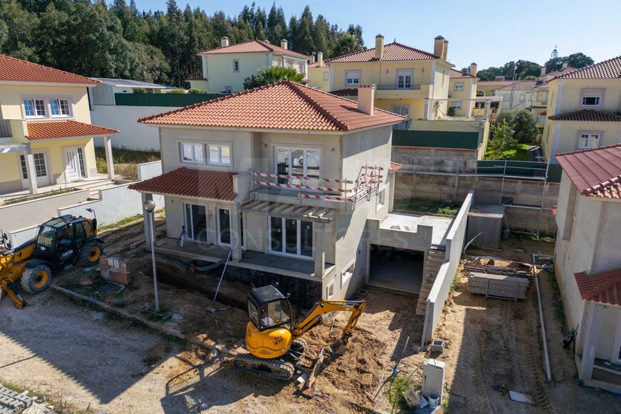
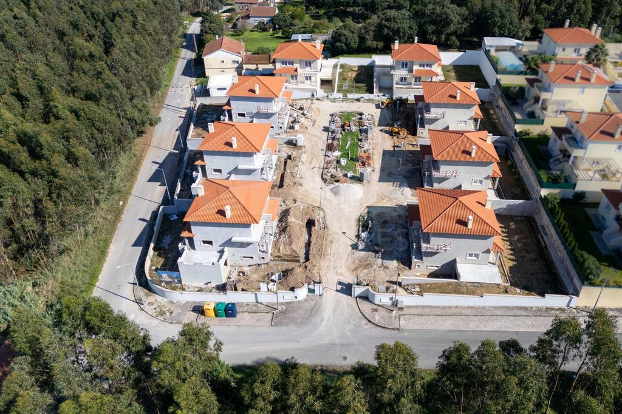
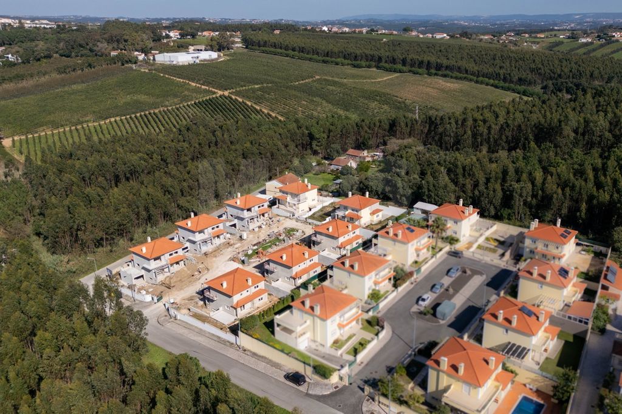
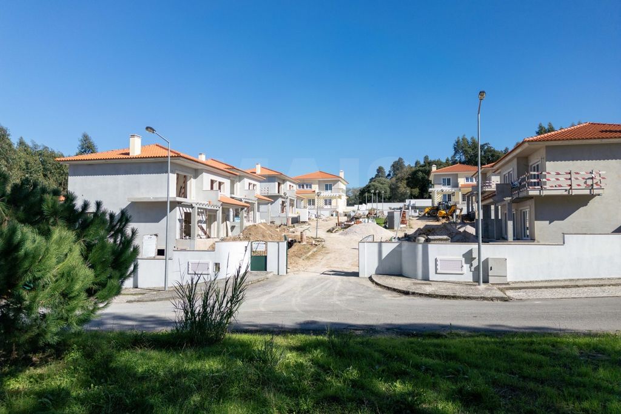
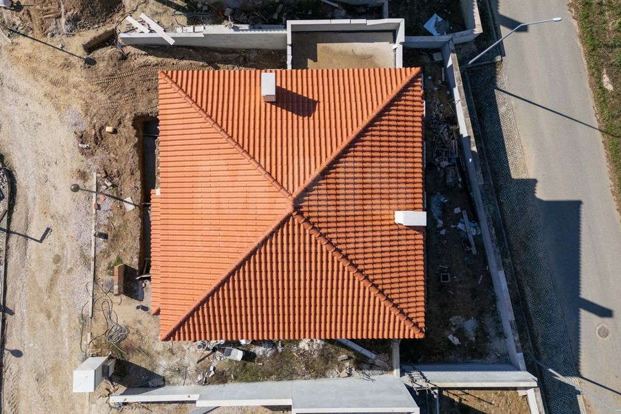
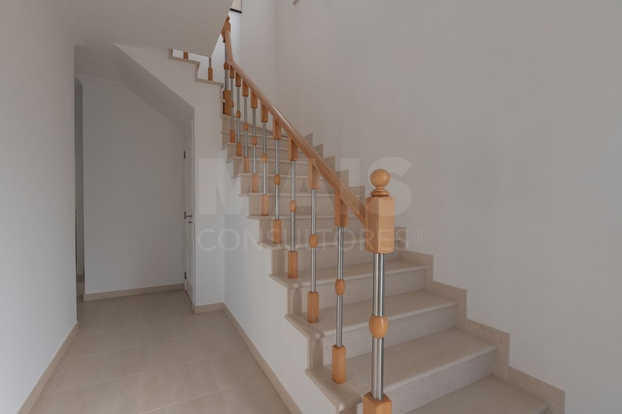
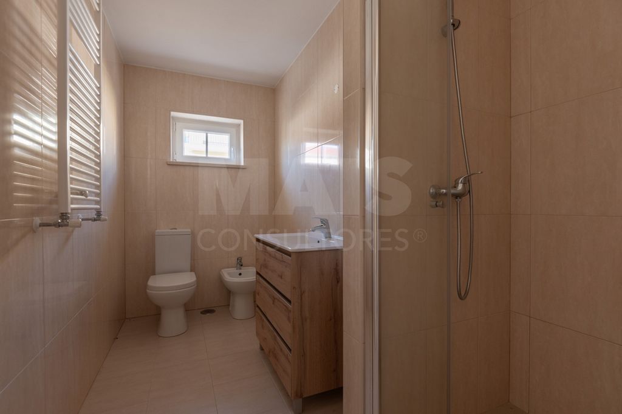
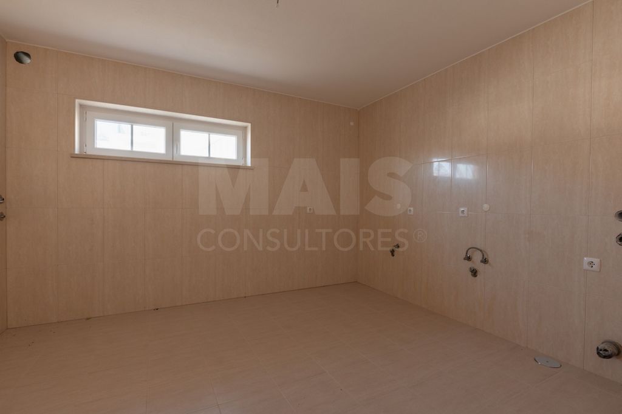
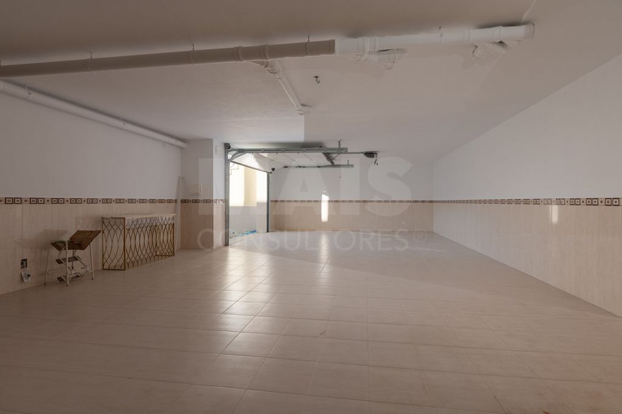
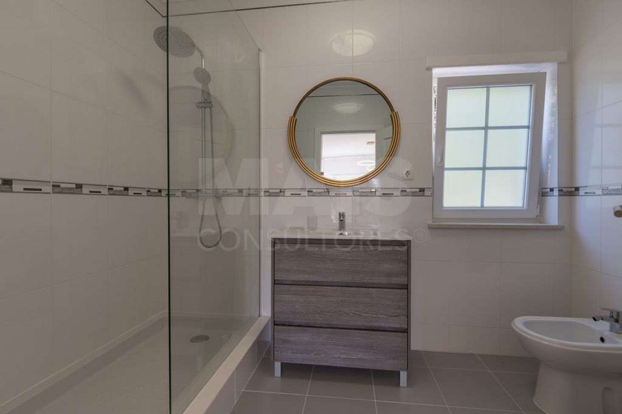
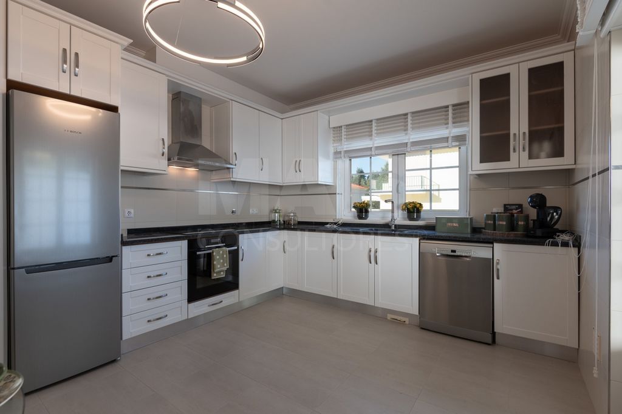
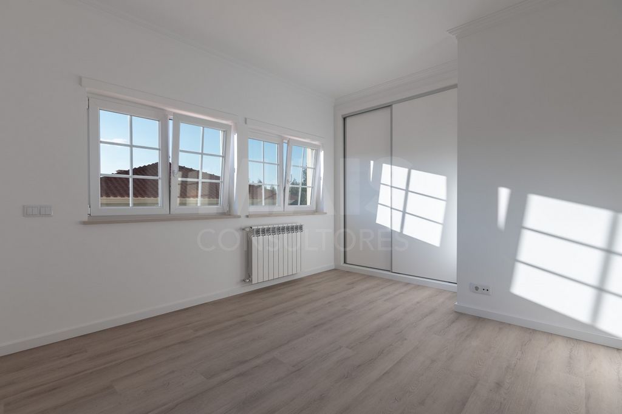
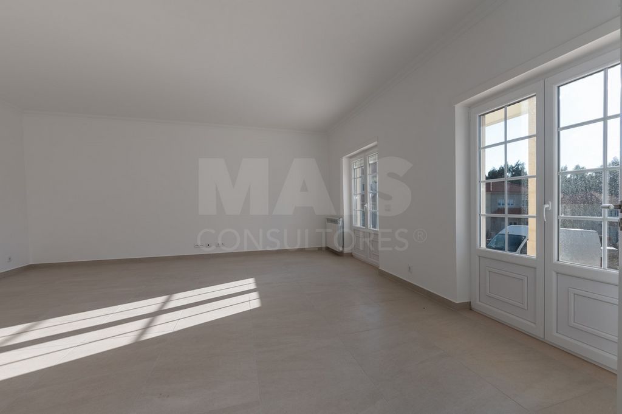
Three well-distributed floors:Basement (140m²): Ample space for parking, storage, laundry and bathroom.
Ground floor (93m²): Entrance hall, spacious living room, kitchen with access to a terrace, a bedroom and a bathroom.
Upper floor (85m²): Two bedrooms with fitted wardrobes, shared bathroom, and a master suite with dressing room, en-suite bathroom and balcony.
Customization: In some villas, it is still possible to choose finishes and opt for an open-space kitchen, adapting the house to your taste.Plot of 390m²: Each villa has a private garden, perfect for leisure time with family and friends.Gated community: Family and safe environment, with children's playground.Location:
Close to Avenal, one of the quietest neighborhoods in Caldas da Rainha.
Just a few minutes from the A8/Gaeiras, ensuring easy access to Lisbon (50 minutes).
Close to Óbidos, paradisiacal beaches and golf courses.
The completion of construction is scheduled for the summer of 2025, and it is already possible to visit one of the completed villas to get to know the spaces and finishes.Why choose the Cabeço do Queijo Condominium?
Security and tranquility in an exclusive condominium.
Proximity to services, commerce, and leisure, without giving up nature.
Design adaptable to your preferences, with ample indoor and outdoor spaces.
Contact us right now for more information and schedule your visit. Don't miss the chance to choose the details of your new home and ensure the perfect home for your family!NOTE: The last photos presented are of one of the finished houses, to make it easier to understand the spaces and the final finishes planned. The end of construction is scheduled for the summer of 2025. Meer bekijken Minder bekijken O "Condomínio Cabeço do Queijo" apresenta uma oportunidade única para quem procura conforto, exclusividade e uma localização privilegiada, onde a tranquilidade do campo e a proximidade à cidade se complementam.Com oito moradias T4 em estilo tradicional português, estas residências oferecem um equilíbrio perfeito entre elegância e funcionalidade. Projetadas para proporcionar conforto a toda a família, as moradias incluem:Características principais:
Três pisos bem distribuídos:Cave (140m²): Espaço amplo para estacionamento, arrumação, lavandaria e casa de banho.
Piso térreo (93m²): Hall de entrada, sala de estar espaçosa, cozinha com acesso a um terraço, um quarto e uma casa de banho.
Piso superior (85m²): Dois quartos com roupeiros, casa de banho partilhada, e uma suíte principal com closet, casa de banho privativa e varanda.
Personalização: Em algumas moradias, ainda é possível escolher acabamentos e optar por uma cozinha em open-space, adaptando a casa ao seu gosto.Lote de 390m²: Cada moradia dispõe de um jardim privativo, perfeito para momentos de lazer com família e amigos.Condomínio fechado: Ambiente familiar e seguro, com parque infantil.Localização:
Próximo ao Avenal, um dos bairros mais tranquilos das Caldas da Rainha.
Apenas a alguns minutos da A8/Gaeiras, garantindo fácil acesso a Lisboa (50 minutos).
Perto de Óbidos, praias paradisíacas e campos de golfe.
O término da construção está previsto para o verão de 2025, e já é possível visitar uma das moradias concluídas para conhecer os espaços e acabamentos.Por que escolher o Condomínio Cabeço do Queijo?
Segurança e tranquilidade em um condomínio exclusivo.
Proximidade a serviços, comércio, e lazer, sem abrir mão da natureza.
Design adaptável às suas preferências, com amplos espaços internos e externos.
Entre em contato agora mesmo para mais informações e agende sua visita. Não perca a hipótese de escolher os detalhes da sua nova casa e garantir a moradia perfeita para a sua família!OBS: As últimas fotos apresentadas, são de uma das moradias terminadas, para ser mais fácil compreender os espaços e os acabamentos finais previstos. O final da construção está previsto para o Verão de 2025. The "Cabeço do Queijo Condominium" presents a unique opportunity for those looking for comfort, exclusivity and a privileged location, where the tranquility of the countryside and the proximity to the city complement each other.With eight 4 bedroom villas in traditional Portuguese style, these residences offer a perfect balance between elegance and functionality. Designed to provide comfort for the whole family, the villas include:Key features:
Three well-distributed floors:Basement (140m²): Ample space for parking, storage, laundry and bathroom.
Ground floor (93m²): Entrance hall, spacious living room, kitchen with access to a terrace, a bedroom and a bathroom.
Upper floor (85m²): Two bedrooms with fitted wardrobes, shared bathroom, and a master suite with dressing room, en-suite bathroom and balcony.
Customization: In some villas, it is still possible to choose finishes and opt for an open-space kitchen, adapting the house to your taste.Plot of 390m²: Each villa has a private garden, perfect for leisure time with family and friends.Gated community: Family and safe environment, with children's playground.Location:
Close to Avenal, one of the quietest neighborhoods in Caldas da Rainha.
Just a few minutes from the A8/Gaeiras, ensuring easy access to Lisbon (50 minutes).
Close to Óbidos, paradisiacal beaches and golf courses.
The completion of construction is scheduled for the summer of 2025, and it is already possible to visit one of the completed villas to get to know the spaces and finishes.Why choose the Cabeço do Queijo Condominium?
Security and tranquility in an exclusive condominium.
Proximity to services, commerce, and leisure, without giving up nature.
Design adaptable to your preferences, with ample indoor and outdoor spaces.
Contact us right now for more information and schedule your visit. Don't miss the chance to choose the details of your new home and ensure the perfect home for your family!NOTE: The last photos presented are of one of the finished houses, to make it easier to understand the spaces and the final finishes planned. The end of construction is scheduled for the summer of 2025. Das "Cabeço do Queijo Condominium" bietet eine einzigartige Gelegenheit für diejenigen, die Komfort, Exklusivität und eine privilegierte Lage suchen, in der sich die Ruhe des Landes und die Nähe zur Stadt ergänzen.Mit acht Villen mit 4 Schlafzimmern im traditionellen portugiesischen Stil bieten diese Residenzen eine perfekte Balance zwischen Eleganz und Funktionalität. Die Villen wurden entworfen, um Komfort für die ganze Familie zu bieten, und umfassen:Hauptmerkmale:
Drei gut verteilte Etagen:Keller (140m²): Ausreichend Platz für Parkplätze, Abstellraum, Waschküche und Badezimmer.
Erdgeschoss (93m²): Eingangshalle, geräumiges Wohnzimmer, Küche mit Zugang zu einer Terrasse, ein Schlafzimmer und ein Badezimmer.
Obergeschoss (85m²): Zwei Schlafzimmer mit Einbauschränken, Gemeinschaftsbad und eine Master-Suite mit Ankleideraum, eigenem Bad und Balkon.
Personalisierung: In einigen Villen ist es immer noch möglich, Oberflächen zu wählen und sich für eine offene Küche zu entscheiden, um das Haus an Ihren Geschmack anzupassen.Grundstück von 390m²: Jede Villa verfügt über einen privaten Garten, der sich perfekt für die Freizeit mit Familie und Freunden eignet.Wohnanlage: Familiäre und sichere Umgebung mit Kinderspielplatz.Ort:
In der Nähe von Avenal, einem der ruhigsten Viertel in Caldas da Rainha.
Nur wenige Minuten von der A8/Gaeiras entfernt, so dass Lissabon leicht zu erreichen ist (50 Minuten).
In der Nähe von Óbidos, paradiesischen Stränden und Golfplätzen.
Die Fertigstellung der Bauarbeiten ist für den Sommer 2025 geplant, und es ist bereits möglich, eine der fertiggestellten Villen zu besichtigen, um die Räume und Oberflächen kennenzulernen.Warum sollten Sie sich für die Eigentumswohnung Cabeço do Queijo entscheiden?
Sicherheit und Ruhe in einer exklusiven Eigentumswohnung.
Nähe zu Dienstleistungen, Handel und Freizeit, ohne auf die Natur zu verzichten.
Design, das sich an Ihre Vorlieben anpasst, mit großzügigen Innen- und Außenbereichen.
Kontaktieren Sie uns jetzt für weitere Informationen und vereinbaren Sie einen Termin für Ihren Besuch. Verpassen Sie nicht die Gelegenheit, die Details Ihres neuen Zuhauses auszuwählen und das perfekte Zuhause für Ihre Familie zu schaffen!HINWEIS: Die letzten Fotos zeigen eines der fertigen Häuser, um das Verständnis der Räume und der geplanten endgültigen Fertigstellung zu erleichtern. Das Ende der Bauarbeiten ist für den Sommer 2025 geplant.