EUR 885.000
EUR 986.000
EUR 850.000
EUR 995.000
EUR 1.040.000
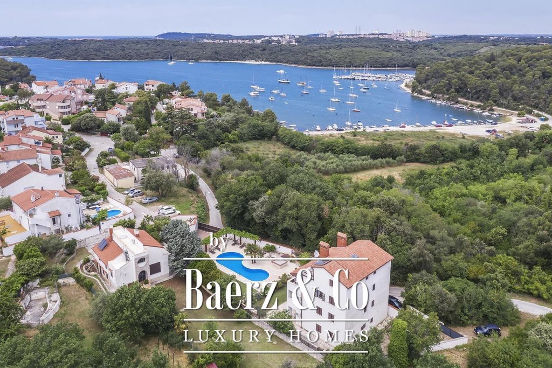
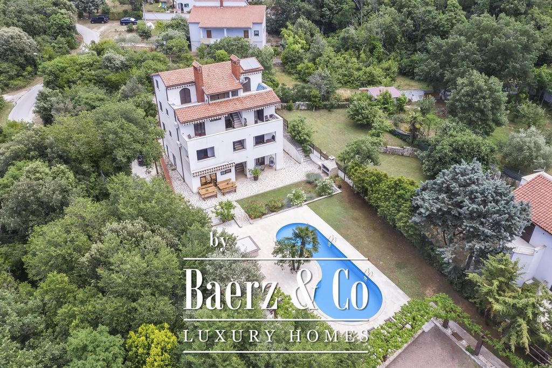
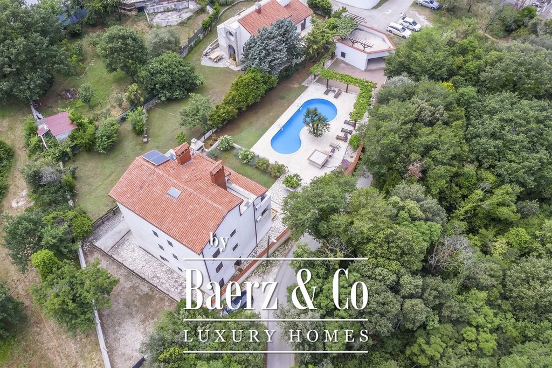
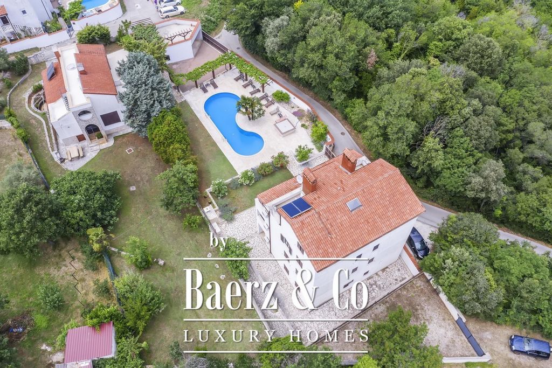
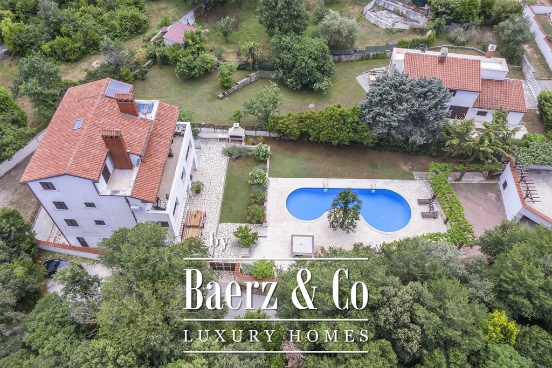

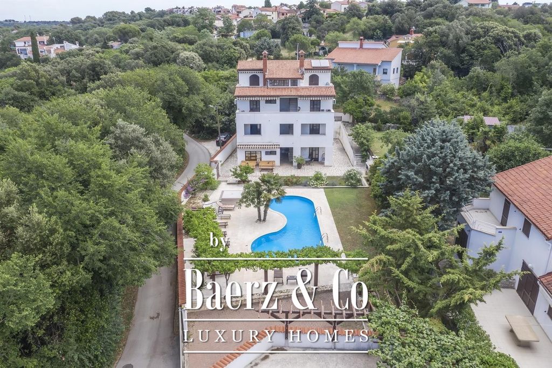
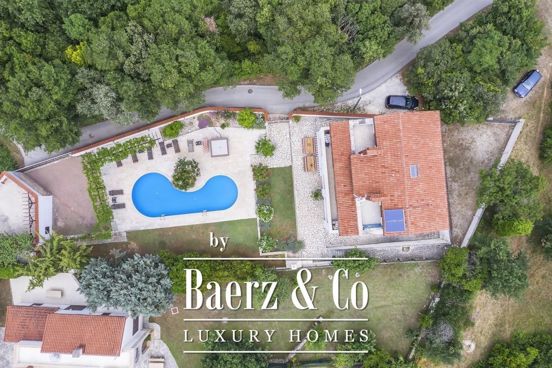
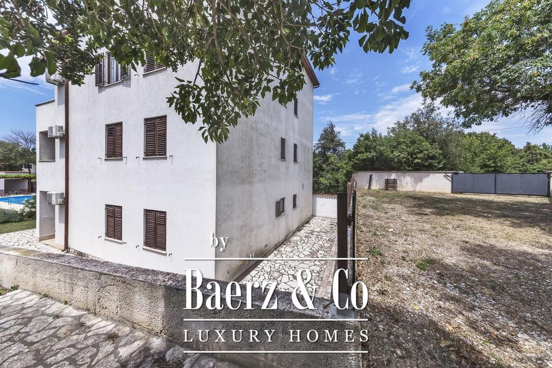
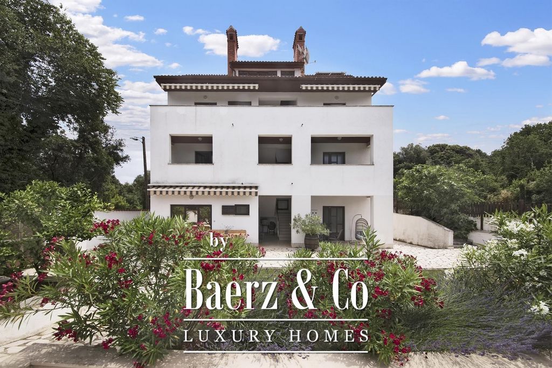

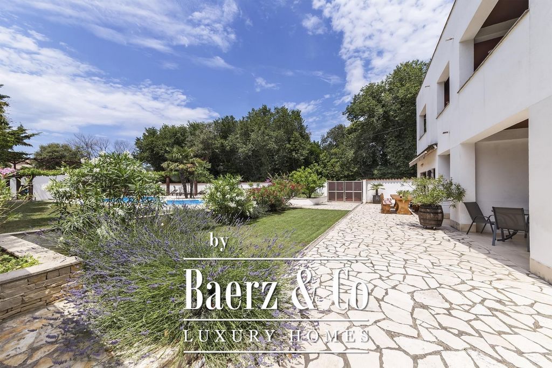
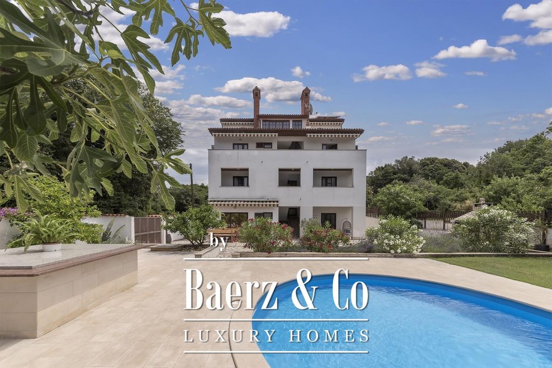
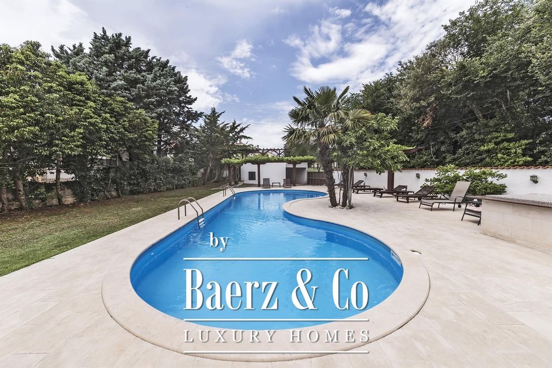
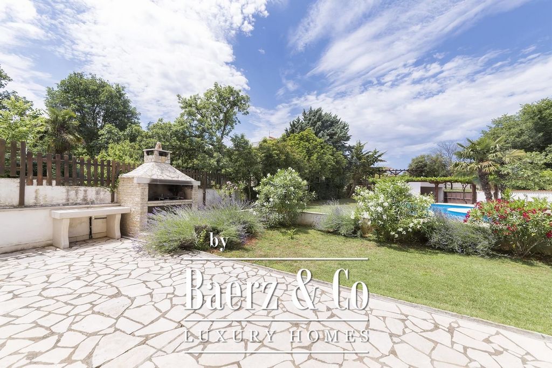
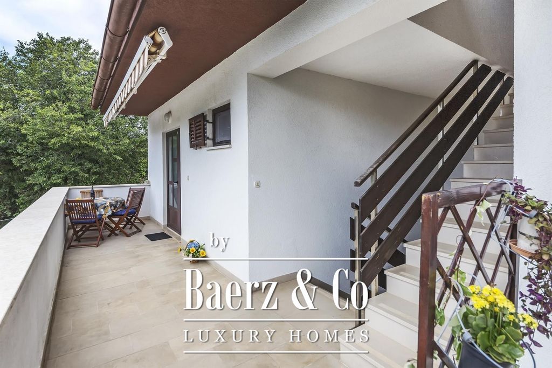
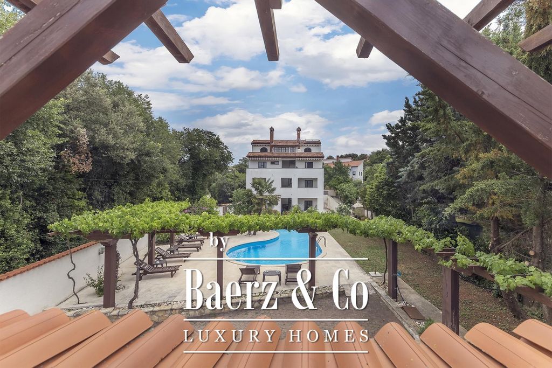

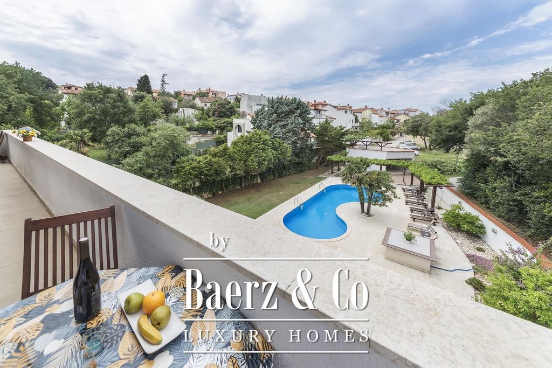
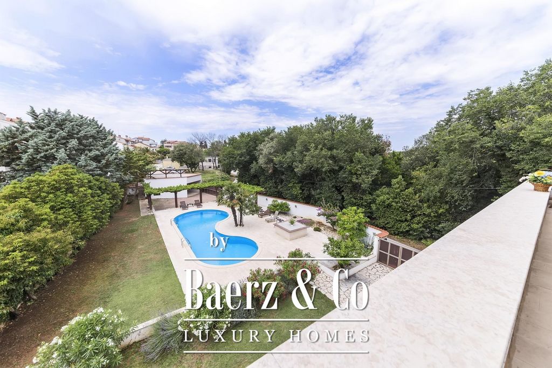
The yard is decorated with a spacious swimming pool and a landscaped garden with a barbecue, behind the house there is a space designed for additional parking spaces. The apartment house itself is designed as follows: - The basement/basement consists of an entrance loggia, 2x taverns, 3x storage rooms, a toilet, 2x bathrooms and a laundry room with a total size of 128.90 m2. - The ground floor consists of two separate apartments, which are identically designed as follows, the apartments consist of a terrace, living room, kitchen, bathroom, and the only difference is that one apartment has two bedrooms and the other has one bedroom.
The total size of the ground floor is 120.50 m2. -The first floor also has two identical separate apartments, and they consist of a terrace, living room, kitchen, bathroom, and just like on the first floor, there are two bedrooms in one apartment and one bedroom in the other.
The total size of the first floor is 120.85 m2. - The attic is designed as follows and consists of a living room, a bathroom, a kitchen with a dining area, a bedroom and two terraces where you can enjoy a wonderful view of the sea! As an additional feature, each apartment has a fireplace. This beautiful house represents a perfect opportunity for a new beginning, a break from the stress of city life in the Mediterranean climate or as a financial investment for tourist rental. Do not miss this opportunity, a property worthy of your attention! For additional information or viewing, feel free to contact us. Meer bekijken Minder bekijken In the village of Banjole, we are selling a house with 6 apartments, a tavern and a swimming pool, just 150m from the sea. This apartment house offers complete privacy in terms of location, because it is located as the last house to the "green zone". The land on which the property is located is 1,253 m2 in size, except for the garage, which is designed to have parking spaces for your vehicles. Stairs lead you to the roof terrace, where you have the option of additional space for your additional wishes.
The yard is decorated with a spacious swimming pool and a landscaped garden with a barbecue, behind the house there is a space designed for additional parking spaces. The apartment house itself is designed as follows: - The basement/basement consists of an entrance loggia, 2x taverns, 3x storage rooms, a toilet, 2x bathrooms and a laundry room with a total size of 128.90 m2. - The ground floor consists of two separate apartments, which are identically designed as follows, the apartments consist of a terrace, living room, kitchen, bathroom, and the only difference is that one apartment has two bedrooms and the other has one bedroom.
The total size of the ground floor is 120.50 m2. -The first floor also has two identical separate apartments, and they consist of a terrace, living room, kitchen, bathroom, and just like on the first floor, there are two bedrooms in one apartment and one bedroom in the other.
The total size of the first floor is 120.85 m2. - The attic is designed as follows and consists of a living room, a bathroom, a kitchen with a dining area, a bedroom and two terraces where you can enjoy a wonderful view of the sea! As an additional feature, each apartment has a fireplace. This beautiful house represents a perfect opportunity for a new beginning, a break from the stress of city life in the Mediterranean climate or as a financial investment for tourist rental. Do not miss this opportunity, a property worthy of your attention! For additional information or viewing, feel free to contact us. Im Dorf Banjole verkaufen wir ein Haus mit 6 Wohnungen, einer Taverne und einem Schwimmbad, nur 150 m vom Meer entfernt. Dieses Apartmenthaus bietet absolute Privatsphäre in Bezug auf die Lage, denn es befindet sich als letztes Haus zur "grünen Zone". Das Grundstück, auf dem sich das Anwesen befindet, ist 1.253 m2 groß, mit Ausnahme der Garage, die für Stellplätze für Ihre Fahrzeuge ausgelegt ist. Über eine Treppe gelangen Sie auf die Dachterrasse, wo Sie die Möglichkeit haben, zusätzlichen Platz für Ihre zusätzlichen Wünsche zu nutzen.
Der Hof ist mit einem geräumigen Swimmingpool und einem angelegten Garten mit Grill dekoriert, hinter dem Haus befindet sich ein Platz für zusätzliche Parkplätze. Das Apartmenthaus selbst ist wie folgt gestaltet: - Das Untergeschoss/Untergeschoss besteht aus einer Eingangsloggia, 2x Tavernen, 3x Abstellräumen, einer Toilette, 2x Bädern und einer Waschküche mit einer Gesamtgröße von 128,90 m2. - Das Erdgeschoss besteht aus zwei separaten Wohnungen, die identisch wie folgt gestaltet sind, die Wohnungen bestehen aus einer Terrasse, einem Wohnzimmer, einer Küche, einem Badezimmer und der einzige Unterschied besteht darin, dass eine Wohnung zwei Schlafzimmer und die andere ein Schlafzimmer hat.
Die Gesamtgröße des Erdgeschosses beträgt 120,50 m2. -Im ersten Stock befinden sich auch zwei identische separate Wohnungen, die aus einer Terrasse, einem Wohnzimmer, einer Küche, einem Badezimmer bestehen und genau wie im ersten Stock gibt es zwei Schlafzimmer in einer Wohnung und ein Schlafzimmer in der anderen.
Die Gesamtgröße des ersten Stockwerks beträgt 120,85 m2. - Das Dachgeschoss ist wie folgt gestaltet und besteht aus einem Wohnzimmer, einem Badezimmer, einer Küche mit Essbereich, einem Schlafzimmer und zwei Terrassen, von denen aus Sie einen herrlichen Blick auf das Meer genießen können! Als zusätzliches Merkmal verfügt jede Wohnung über einen Kamin. Dieses schöne Haus stellt eine perfekte Gelegenheit für einen Neuanfang, eine Pause vom Stress des Stadtlebens im mediterranen Klima oder als finanzielle Investition für die touristische Vermietung dar. Verpassen Sie nicht diese Gelegenheit, eine Immobilie, die Ihre Aufmerksamkeit verdient! Für weitere Informationen oder Besichtigungen können Sie sich gerne an uns wenden.