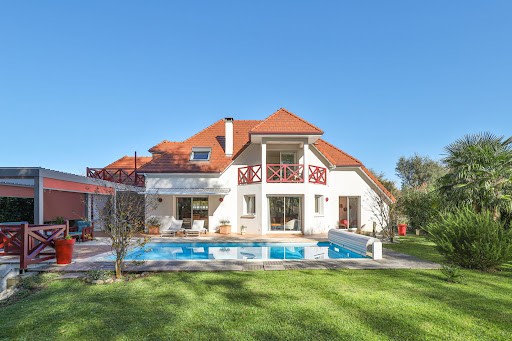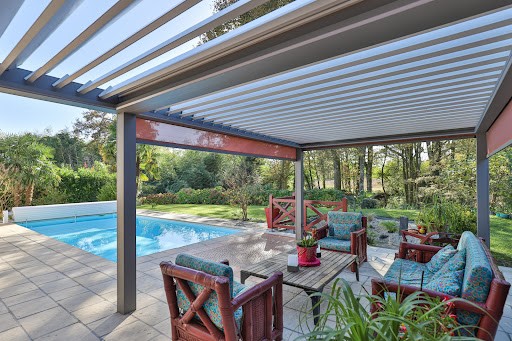FOTO'S WORDEN LADEN ...
Huis en eengezinswoning (Te koop)
Referentie:
EDEN-T102291637
/ 102291637
Referentie:
EDEN-T102291637
Land:
FR
Stad:
Lons
Postcode:
64140
Categorie:
Residentieel
Type vermelding:
Te koop
Type woning:
Huis en eengezinswoning
Omvang woning:
173 m²
Kamers:
6
Slaapkamers:
4
Badkamers:
1
VASTGOEDPRIJS PER M² IN NABIJ GELEGEN STEDEN
| Stad |
Gem. Prijs per m² woning |
Gem. Prijs per m² appartement |
|---|---|---|
| Pyrénées-Atlantiques | EUR 2.312 | EUR 3.470 |
| Oloron-Sainte-Marie | EUR 1.741 | - |
| Orthez | EUR 1.578 | - |
| Eaux-Bonnes | - | EUR 1.969 |
| Lourdes | EUR 1.446 | EUR 1.316 |



Au fond d'une impasse, au calme absolu tout en étant proche des services alentours, découvrez cette ravissante maison d'architecte construite en 2002 régulièrement entretenue, dans laquelle vous n'aurez qu'à poser vos valises. Edifiée sur une jolie parcelle paysagée entièrement close et facile d'entretien, la maison est bordée d'un petit bois non constructible avec accès privé dont vous pourrez apprécier la quiétude et la sérénité. Familiale par excellence, elle se compose de la façon suivante : au rez-de-chaussée, une entrée avec dressing, des wc invités, un beau double séjour très lumineux d'environ 55 m2, exposé sud, avec de belles ouvertures (bow window) sur la terrasse et une vue magnifique sur le bois, une cuisine semi-ouverte aménagée et équipée, un cellier, une suite parentale avec jolie vue et accès direct au jardin, intégrant un dressing et une vaste salle d'eau ; l'étage par lequel on accède via un escalier en bois très esthétique, distribue 3 belles chambres, deux d'entre elles disposant d'accès privatifs à des espaces extérieurs en surplomb du jardin. Une grande salle de bain avec baignoire et douche et un wc séparé complètent l'ensemble.
Côté extérieur, vous apprécierez la belle terrasse en pierre d'abbaye et l'essence exotique (Padouk) qui jouxte la piscine 8x4m. Une cuisine d'été couverte directement accessible depuis la maison vous permettra d'apprécier les chaudes journées d'été. Une grande pergola bioclimatique neuve couvrant environ 30 m2 de terrasse vous permettra d'installer un joli salon de jardin pour profiter pleinement de votre superbe jardin paysagé.
Au niveau des prestations : de nombreux rangements et aménagements très fonctionnels, des accès pratiques et bien pensés aux extérieurs, des volets roulants électriques, le chauffage au sol au rez-de-chaussée, un poêle à granules haut de gamme récent, un store banne électrique, une superbe pergola bioclimatique en alu, un adoucisseur d'eau, un sous-sol pour stocker du matériel (avec local technique de la piscine),...
Pour stationner vous disposerez en outre d'un carport, d'un garage et d'un espace enrobé pouvant accueillir un ou plusieurs véhicules.
Sans vous déplacer, profitez d'une visite virtuelle à 360°. Contactez Adrien au ...
Honoraires à la charge du vendeur. Classe énergie C, Classe climat A Montant moyen estimé des dépenses annuelles d'énergie pour un usage standard, établi à partir des prix de l'énergie de l'année 2023 : entre 2130.00 et 2960.00 . Les informations sur les risques auxquels ce bien est exposé sont disponibles sur le site Géorisques : georisques.gouv.fr. Relive Exclusive - Rare in Lons, perfectly maintained architect house on an exceptional location. At the end of a dead-end street, in absolute calm yet close to nearby services, discover this charming architect house built in 2002, well-maintained and ready for you to move in. Set on a lovely landscaped plot, fully enclosed and easy to maintain, the house is bordered by a small non-buildable woods with private access, where you can enjoy tranquility and serenity. Family-oriented by excellence, it consists of the following: on the ground floor, an entrance with a dressing room, guest toilets, a beautiful very bright double living room of about 55 m2, facing south, with beautiful openings (bow window) onto the terrace and a magnificent view of the woods, a semi-open equipped kitchen, a pantry, a master suite with a nice view and direct access to the garden, including a dressing and a spacious bathroom; the upper floor, accessed via a very aesthetic wooden staircase, distributes 3 beautiful bedrooms, two of which have private access to outdoor spaces overlooking the garden. A large bathroom with a bathtub and shower and a separate toilet complete the whole. Outside, you will appreciate the beautiful stone terrace and the exotic wood (Padouk) that borders the 8x4m pool. A covered summer kitchen, directly accessible from the house, will allow you to enjoy the warm summer days. A large new bioclimatic pergola covering about 30 m2 of terrace will enable you to set up a lovely garden lounge to fully enjoy your superb landscaped garden. In terms of amenities: plenty of storage and very functional arrangements, practical access to the outdoors, electric roller shutters, underfloor heating on the ground floor, a recent high-end pellet stove, an electric awning, a superb aluminum bioclimatic pergola, a water softener, a basement for storing equipment (with technical room for the pool),... For parking, you will also have a carport, a garage, and a paved area that can accommodate one or more vehicles. Without moving, enjoy a 360° virtual tour. Contact Adrien at ... This description has been automatically translated from French.