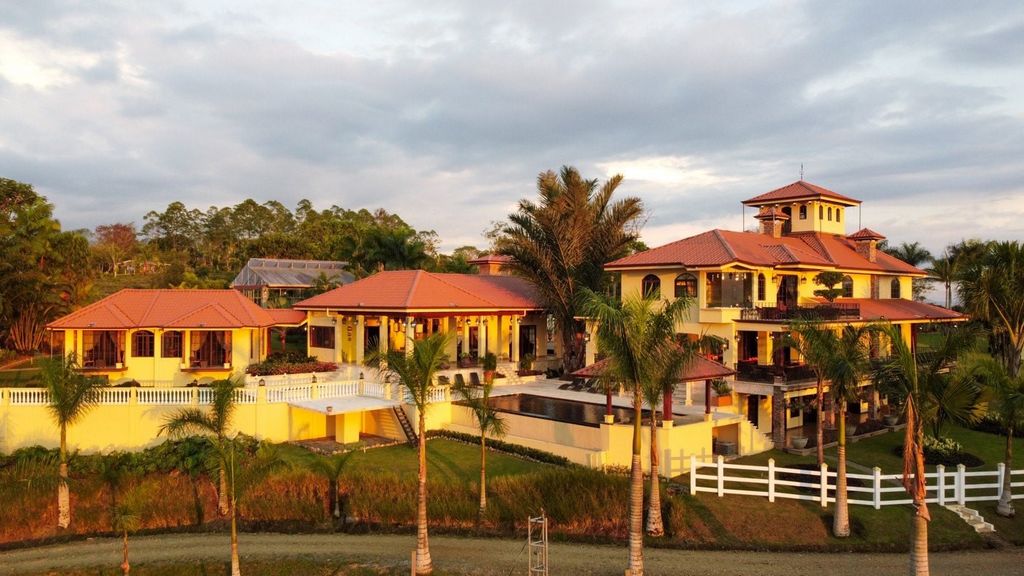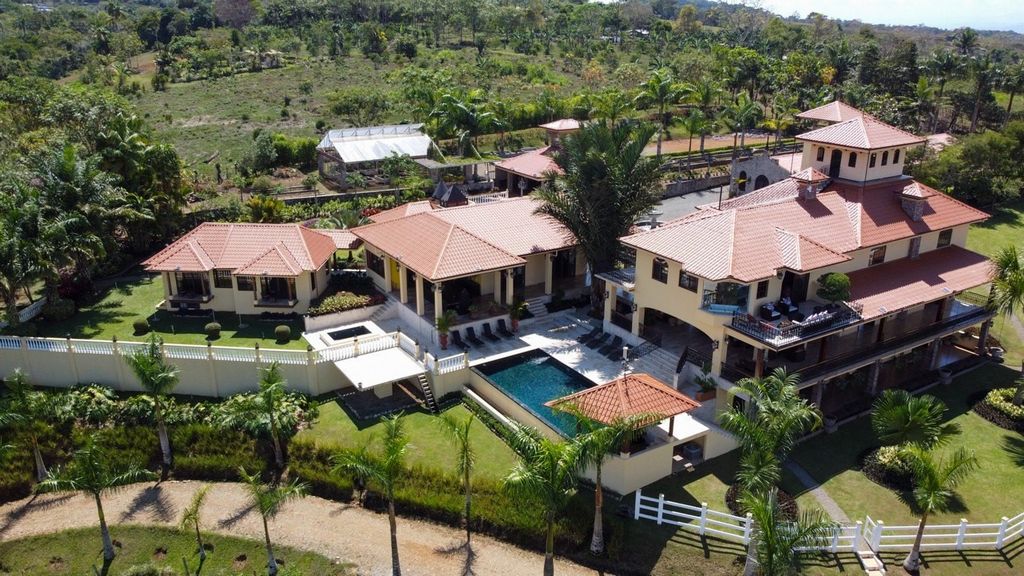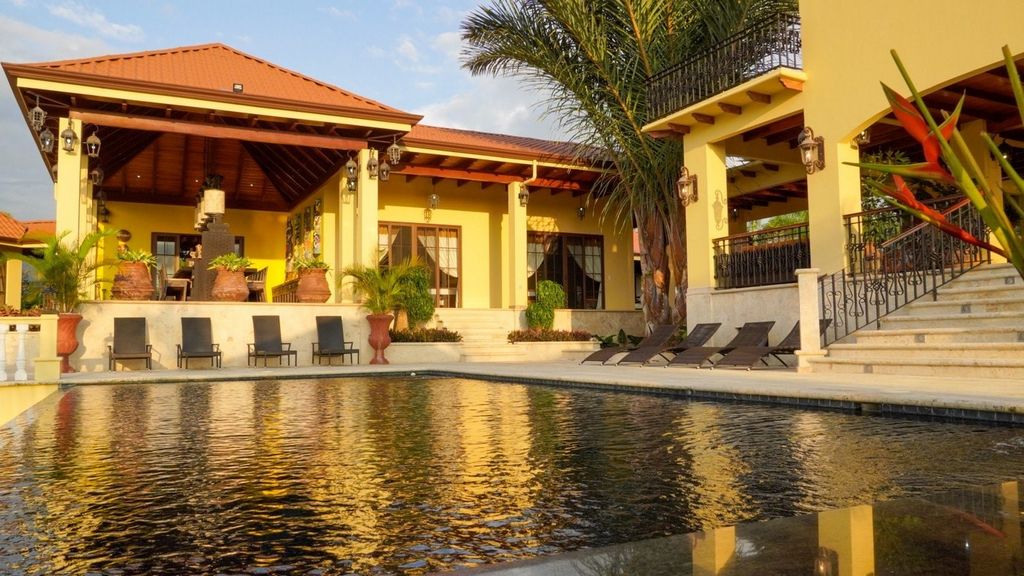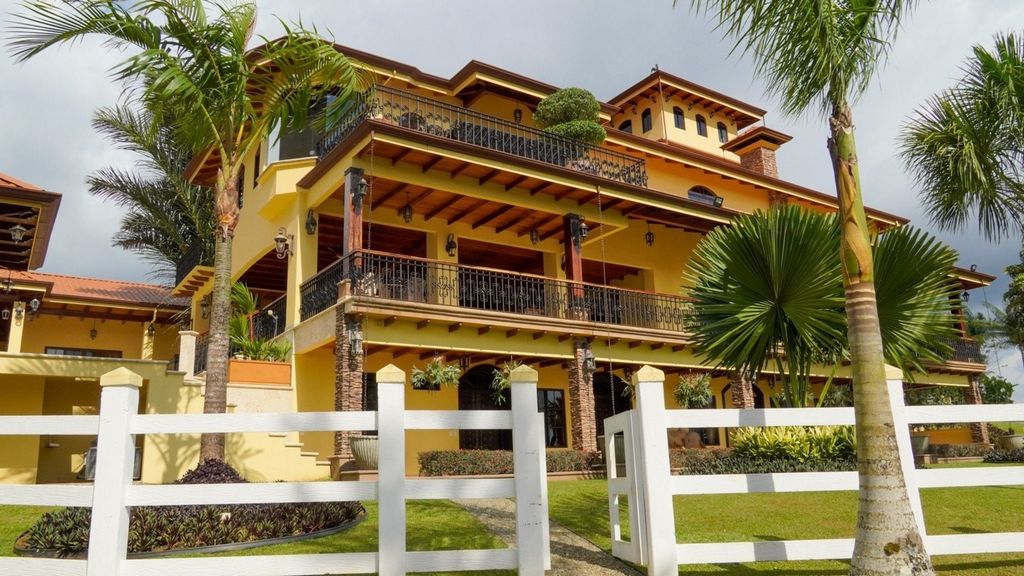FOTO'S WORDEN LADEN ...
Huis en eengezinswoning (Te koop)
Referentie:
EDEN-T102228633
/ 102228633
Nestled in the Talamanca mountains just south of San Isidro de El General, in the pueblo of San Francisco de Cajon, Rancho Villa Verde is elegant and inspirational in every intricate detail. Rancho Villa Verde is also versatile. Its 3,319 square meters of living space (over 35,000 square feet) can be used as a luxury family compound, or a small and very luxurious boutique hotel. The property is located at over 800 meters (2,625 feet) and boasts a year-round temperate climate. The home was built with the finest of local and imported materials. Floors are Travertine (tolú chocolate) and Coralina (golden) from the Dominican Republic. Carolina Onyx from Mexico was used in the facades. The pool features Tikal marble from Guatemala. Interior construction features artisan ceilings throughout with exotic tropical woods such as Teca, Ron Ron, Cenisaro, Laurel del Atlantic, Guayacan, Surá, and Bamboo. The homes features intricate and detailed iron work in the doors, main living room chandelier, and light fixtures, all made with Italian material. The main chandeliers in the house are all custom made. The living room, with its 11 meters high vaulted ceiling, features an enormous fireplace and a 6 meter iron chandelier weighing over a ton! The house includes a master suite with deck and lookout tower. The master suite has a total living area of 2,153 square feet! There are four immaculately appointed suites, as well as an additional four rooms all with double queen beds. The main property has 15 bathrooms. There is also a guest house with four bedrooms, 2 bathrooms, terrace and kitchen. There is also a housekeeper\'s room with terrance, kitchen and bathroom. All rooms have air-condition. The main custom-made dining table is fit for a king\'s banquet and seats 22 guests. There is also a breakfast table for 10, an immense covered BBQ area, and a sculptured fish pool to be stocked with coy. Other features of the estate include a quaint chapel for weddings and other ceremonies, a green house, a sauna for 22 with gym, volley-ball court, infinity-edge swimming pool with swim-up wet bar, kids pool, stables and a poultry house. There are 5 newly built studio casitas with luxury finishings and appointments. Two of the casitas have bathtubs and the other three, showers. All five have decks overlooking the estate grounds and have spectacular mountain views. There is also an 18 room structure that can be used for employee housing. There are also 8 additional building sites and a caretaker\'s house. The home has incredible mountain and valley views throughout, as you would expect with this stunning location, quality construction, and attention to every detail. The westward facing pool, outside living and dining areas catch incredible sunsets each clear evening. The total area of the land included is 44 hectares (108 acres), much of which is forested, or under use as pasture or for coffee production. Many locations exist throughout for additional construction. The location is only a half-hour to San Isidro on mostly paved roads, San Isidro is the gateway city to Costa Rica\'s pristine and fast-growing southern zone, and only an hour or so to the coast. Nearby is the relatively new 5-star resort, AltaGracia, with a spa and equestrian center that rivals anything that can be found in Central America. The property is being offered \"turn-key\", with all furniture, appliances, adornments, and even the incredible artwork included.
Meer bekijken
Minder bekijken
Eingebettet in die Talamanca-Berge südlich von San Isidro de El General, im Pueblo San Francisco de Cajon, ist die Rancho Villa Verde elegant und inspirierend in jedem Detail. Rancho Villa Verde ist auch vielseitig einsetzbar. Die 3.319 Quadratmeter Wohnfläche (über 35.000 Quadratfuß) können als luxuriöse Familienanlage oder als kleines und sehr luxuriöses Boutique-Hotel genutzt werden. Das Anwesen befindet sich auf über 800 Metern (2.625 Fuß) und verfügt über ein ganzjährig gemäßigtes Klima. Das Haus wurde mit den besten lokalen und importierten Materialien gebaut. Die Böden sind Travertin (Tolú-Schokolade) und Coralina (golden) aus der Dominikanischen Republik. Für die Fassaden wurde Carolina Onyx aus Mexiko verwendet. Der Pool ist mit Tikal-Marmor aus Guatemala ausgestattet. Der Innenausbau zeichnet sich durch handwerkliche Decken aus, die mit exotischen Tropenhölzern wie Teca, Ron Ron, Cenisaro, Laurel del Atlantic, Guayacan, Surá und Bambus ausgestattet sind. Das Haus verfügt über komplizierte und detaillierte Eisenarbeiten in den Türen, dem Kronleuchter im Hauptwohnzimmer und den Leuchten, die alle aus italienischem Material gefertigt sind. Die wichtigsten Kronleuchter im Haus sind alle maßgefertigt. Das Wohnzimmer mit seiner 11 Meter hohen Gewölbedecke verfügt über einen riesigen Kamin und einen 6 Meter hohen eisernen Kronleuchter, der über eine Tonne wiegt! Das Haus verfügt über eine Master-Suite mit Terrasse und Aussichtsturm. Die Master-Suite hat eine Gesamtwohnfläche von 2.153 Quadratmetern! Es gibt vier makellos eingerichtete Suiten sowie vier weitere Zimmer, alle mit Doppelbetten. Das Hauptanwesen verfügt über 15 Badezimmer. Es gibt auch ein Gästehaus mit vier Schlafzimmern, 2 Bädern, Terrasse und Küche. Es gibt auch ein Zimmer der Haushälterin mit Terrasse, Küche und Bad. Alle Zimmer verfügen über eine Klimaanlage. Der maßgefertigte Hauptesstisch eignet sich für ein königliches Bankett und bietet Platz für 22 Gäste. Es gibt auch einen Frühstückstisch für 10 Personen, einen riesigen überdachten Grillplatz und ein skulpturales Fischbecken, das mit Coy bestückt werden kann. Zu den weiteren Besonderheiten des Anwesens gehören eine malerische Kapelle für Hochzeiten und andere Zeremonien, ein Gewächshaus, eine Sauna für 22 Personen mit Fitnessraum, ein Volleyballplatz, ein Infinity-Pool mit Swim-up-Wet-Bar, ein Kinderbecken, Ställe und ein Geflügelstall. Es gibt 5 neu gebaute Studio-Casitas mit luxuriösen Oberflächen und Ausstattungen. Zwei der Casitas verfügen über eine Badewanne und die anderen drei über Duschen. Alle fünf verfügen über Decks mit Blick auf das Anwesen und bieten einen spektakulären Blick auf die Berge. Es gibt auch eine Struktur mit 18 Zimmern, die für Mitarbeiterwohnungen genutzt werden kann. Des Weiteren gibt es 8 weitere Bauplätze und ein Hausmeisterhaus. Das Haus bietet einen unglaublichen Blick auf die Berge und das Tal, wie Sie es bei dieser atemberaubenden Lage, der hochwertigen Konstruktion und der Liebe zum Detail erwarten würden. Der nach Westen ausgerichtete Pool, der Wohn- und Essbereich im Freien fängt jeden klaren Abend unglaubliche Sonnenuntergänge ein. Die Gesamtfläche des einbezogenen Landes beträgt 44 Hektar (108 Acres), von denen ein Großteil bewaldet ist oder als Weideland oder für den Kaffeeanbau genutzt wird. Es gibt viele Standorte für zusätzliche Bauarbeiten. Die Lage ist nur eine halbe Stunde von San Isidro auf größtenteils asphaltierten Straßen entfernt, San Isidro ist die Torstadt zu Costa Ricas unberührter und schnell wachsender südlicher Zone und nur etwa eine Stunde von der Küste entfernt. In der Nähe befindet sich das relativ neue 5-Sterne-Resort AltaGracia mit einem Spa und einem Reitzentrum, das mit allem mithalten kann, was in Mittelamerika zu finden ist. Das Anwesen wird \"schlüsselfertig\" angeboten, mit allen Möbeln, Geräten, Verzierungen und sogar den unglaublichen Kunstwerken.
Nestled in the Talamanca mountains just south of San Isidro de El General, in the pueblo of San Francisco de Cajon, Rancho Villa Verde is elegant and inspirational in every intricate detail. Rancho Villa Verde is also versatile. Its 3,319 square meters of living space (over 35,000 square feet) can be used as a luxury family compound, or a small and very luxurious boutique hotel. The property is located at over 800 meters (2,625 feet) and boasts a year-round temperate climate. The home was built with the finest of local and imported materials. Floors are Travertine (tolú chocolate) and Coralina (golden) from the Dominican Republic. Carolina Onyx from Mexico was used in the facades. The pool features Tikal marble from Guatemala. Interior construction features artisan ceilings throughout with exotic tropical woods such as Teca, Ron Ron, Cenisaro, Laurel del Atlantic, Guayacan, Surá, and Bamboo. The homes features intricate and detailed iron work in the doors, main living room chandelier, and light fixtures, all made with Italian material. The main chandeliers in the house are all custom made. The living room, with its 11 meters high vaulted ceiling, features an enormous fireplace and a 6 meter iron chandelier weighing over a ton! The house includes a master suite with deck and lookout tower. The master suite has a total living area of 2,153 square feet! There are four immaculately appointed suites, as well as an additional four rooms all with double queen beds. The main property has 15 bathrooms. There is also a guest house with four bedrooms, 2 bathrooms, terrace and kitchen. There is also a housekeeper\'s room with terrance, kitchen and bathroom. All rooms have air-condition. The main custom-made dining table is fit for a king\'s banquet and seats 22 guests. There is also a breakfast table for 10, an immense covered BBQ area, and a sculptured fish pool to be stocked with coy. Other features of the estate include a quaint chapel for weddings and other ceremonies, a green house, a sauna for 22 with gym, volley-ball court, infinity-edge swimming pool with swim-up wet bar, kids pool, stables and a poultry house. There are 5 newly built studio casitas with luxury finishings and appointments. Two of the casitas have bathtubs and the other three, showers. All five have decks overlooking the estate grounds and have spectacular mountain views. There is also an 18 room structure that can be used for employee housing. There are also 8 additional building sites and a caretaker\'s house. The home has incredible mountain and valley views throughout, as you would expect with this stunning location, quality construction, and attention to every detail. The westward facing pool, outside living and dining areas catch incredible sunsets each clear evening. The total area of the land included is 44 hectares (108 acres), much of which is forested, or under use as pasture or for coffee production. Many locations exist throughout for additional construction. The location is only a half-hour to San Isidro on mostly paved roads, San Isidro is the gateway city to Costa Rica\'s pristine and fast-growing southern zone, and only an hour or so to the coast. Nearby is the relatively new 5-star resort, AltaGracia, with a spa and equestrian center that rivals anything that can be found in Central America. The property is being offered \"turn-key\", with all furniture, appliances, adornments, and even the incredible artwork included.
Ubicado en las montañas de Talamanca, justo al sur de San Isidro de El General, en el pueblo de San Francisco de Cajón, Rancho Villa Verde es elegante e inspirador en cada detalle intrincado. Rancho Villa Verde también es versátil. Sus 3.319 metros cuadrados de espacio habitable (más de 35.000 pies cuadrados) se pueden utilizar como un complejo familiar de lujo o un pequeño y muy lujoso hotel boutique. La propiedad se encuentra a más de 800 metros (2,625 pies) y cuenta con un clima templado durante todo el año. La casa fue construida con los mejores materiales locales e importados. Los pisos son Travertino (tolú chocolate) y Coralina (dorado) de República Dominicana. En las fachadas se utilizó el ónix Carolina de México. La piscina cuenta con mármol de Tikal de Guatemala. La construcción interior cuenta con techos artesanales con maderas tropicales exóticas como Teca, Ron Ron, Cenisaro, Laurel del Atlántico, Guayacán, Surá y Bambú. Las casas cuentan con un intrincado y detallado trabajo de hierro en las puertas, el candelabro de la sala de estar principal y los accesorios de iluminación, todos hechos con material italiano. Los candelabros principales de la casa están hechos a medida. La sala de estar, con su techo abovedado de 11 metros de altura, cuenta con una enorme chimenea y una araña de hierro de 6 metros que pesa más de una tonelada. La casa incluye una suite principal con deck y torre mirador. ¡La suite principal tiene una superficie habitable total de 2,153 pies cuadrados! Hay cuatro suites inmaculadamente decoradas, así como cuatro habitaciones adicionales, todas con camas dobles queen. La propiedad principal tiene 15 baños. También hay una casa de invitados con cuatro dormitorios, 2 baños, terraza y cocina. También hay una habitación de ama de llaves con terraza, cocina y baño. Todas las habitaciones tienen aire acondicionado. La mesa de comedor principal hecha a medida es apta para un banquete de rey y tiene capacidad para 22 invitados. También hay una mesa de desayuno para 10 personas, una inmensa zona de barbacoa cubierta y una piscina de peces esculpida para abastecer. Otras características de la finca incluyen una pintoresca capilla para bodas y otras ceremonias, un invernadero, una sauna para 22 personas con gimnasio, cancha de voleibol, piscina de borde infinito con bar en la piscina, piscina para niños, establos y un gallinero. Hay 5 casitas tipo estudio de nueva construcción con acabados y citas de lujo. Dos de las casitas tienen bañeras y las otras tres, duchas. Las cinco tienen terrazas con vistas a los terrenos de la finca y tienen espectaculares vistas a la montaña. También hay una estructura de 18 habitaciones que se puede utilizar para el alojamiento de los empleados. También hay 8 sitios de construcción adicionales y la casa del cuidador. La casa tiene increíbles vistas a la montaña y al valle, como era de esperar con esta impresionante ubicación, construcción de calidad y atención a cada detalle. La piscina orientada hacia el oeste, la sala de estar exterior y el comedor capturan increíbles puestas de sol cada noche despejada. El área total de la tierra incluida es de 44 hectáreas (108 acres), gran parte de las cuales están forestadas o en uso como pastizales o para la producción de café. Existen muchos lugares para la construcción adicional. La ubicación está a solo media hora de San Isidro en carreteras en su mayoría pavimentadas, San Isidro es la ciudad de entrada a la zona sur prístina y de rápido crecimiento de Costa Rica, y a solo una hora más o menos de la costa. Muy cerca se encuentra el relativamente nuevo resort de 5 estrellas, AltaGracia, con un spa y un centro ecuestre que rivaliza con todo lo que se puede encontrar en América Central. La propiedad se ofrece "llave en mano", con todos los muebles, electrodomésticos, adornos e incluso las increíbles obras de arte incluidas.
Niché dans les montagnes de Talamanca, juste au sud de San Isidro de El General, dans le pueblo de San Francisco de Cajon, le Rancho Villa Verde est élégant et inspirant dans les moindres détails. Rancho Villa Verde est également polyvalent. Ses 3 319 mètres carrés de surface habitable (plus de 35 000 pieds carrés) peuvent être utilisés comme un complexe familial de luxe ou un petit hôtel de charme très luxueux. La propriété est située à plus de 800 mètres (2 625 pieds) et bénéficie d’un climat tempéré toute l’année. La maison a été construite avec les meilleurs matériaux locaux et importés. Les sols sont en travertin (chocolat tolú) et Coralina (doré) de la République dominicaine. De l’onyx de Caroline du Mexique a été utilisé dans les façades. La piscine est en marbre Tikal du Guatemala. La construction intérieure présente des plafonds artisanaux avec des bois tropicaux exotiques tels que Teca, Ron Ron, Cenisaro, Laurel del Atlantic, Guayacan, Surá et Bamboo. Les maisons présentent des ferronneries complexes et détaillées dans les portes, un lustre du salon principal et des luminaires, tous fabriqués avec des matériaux italiens. Les lustres principaux de la maison sont tous fabriqués sur mesure. Le salon, avec son plafond voûté de 11 mètres de haut, dispose d’une énorme cheminée et d’un lustre en fer de 6 mètres pesant plus d’une tonne ! La maison comprend une suite parentale avec terrasse et tour de guet. La suite principale a une superficie habitable totale de 2 153 pieds carrés ! Il y a quatre suites impeccablement aménagées, ainsi que quatre chambres supplémentaires, toutes avec des lits doubles queen. La propriété principale dispose de 15 salles de bains. Il y a aussi une maison d’hôtes avec quatre chambres, 2 salles de bains, une terrasse et une cuisine. Il y a aussi une chambre de ménage avec terrasse, cuisine et salle de bain. Toutes les chambres sont climatisées. La table principale sur mesure est digne d’un banquet de roi et peut accueillir 22 invités. Il y a aussi une table de petit-déjeuner pour 10 personnes, un immense espace barbecue couvert et un bassin à poissons sculpté pour être rempli de timide. Les autres caractéristiques du domaine comprennent une chapelle pittoresque pour les mariages et autres cérémonies, une serre, un sauna pour 22 avec salle de sport, un terrain de volley-ball, une piscine à débordement avec bar aquatique, une piscine pour enfants, des écuries et un poulailler. Il y a 5 casitas de studio nouvellement construites avec des finitions et des aménagements de luxe. Deux des casitas ont des baignoires et les trois autres, des douches. Tous les cinq ont des terrasses donnant sur le domaine et offrent une vue spectaculaire sur les montagnes. Il y a aussi une structure de 18 pièces qui peut être utilisée pour le logement des employés. Il y a aussi 8 chantiers supplémentaires et une maison de gardien. La maison offre une vue incroyable sur la montagne et la vallée, comme on peut s’y attendre avec cet emplacement magnifique, une construction de qualité et une attention portée à chaque détail. La piscine orientée à l’ouest, le salon extérieur et les salles à manger capturent des couchers de soleil incroyables chaque soir clair. La superficie totale des terres incluses est de 44 hectares (108 acres), dont une grande partie est boisée, ou utilisée comme pâturage ou pour la production de café. De nombreux endroits existent partout pour des constructions supplémentaires. L’emplacement n’est qu’à une demi-heure de San Isidro sur des routes principalement pavées, San Isidro est la porte d’entrée de la zone sud vierge et en pleine croissance du Costa Rica, et à seulement une heure environ de la côte. À proximité se trouve la station balnéaire 5 étoiles relativement nouvelle, AltaGracia, avec un spa et un centre équestre qui rivalise avec tout ce que l’on peut trouver en Amérique centrale. La propriété est offerte « clé en main », avec tous les meubles, appareils électroménagers, ornements et même les incroyables œuvres d’art incluses.
Położony w górach Talamanca, na południe od San Isidro de El General, w pueblo San Francisco de Cajon, Rancho Villa Verde jest elegancki i inspirujący w każdym misternym szczególe. Rancho Villa Verde jest również wszechstronne. Jego 3 319 metrów kwadratowych powierzchni mieszkalnej (ponad 35 000 stóp kwadratowych) może być wykorzystany jako luksusowy kompleks rodzinny lub mały i bardzo luksusowy hotel butikowy. Nieruchomość znajduje się na wysokości ponad 800 metrów (2,625 stóp) i może pochwalić się całorocznym klimatem umiarkowanym. Dom został zbudowany z najlepszych lokalnych i importowanych materiałów. Podłogi to trawertyn (tolú czekolada) i Coralina (złoty) z Dominikany. W elewacjach użyto Carolina Onyx z Meksyku. W basenie znajduje się marmur Tikal z Gwatemali. Wnętrze wyposażone jest w rzemieślnicze sufity z egzotycznego drewna tropikalnego, takiego jak Teca, Ron Ron, Cenisaro, Laurel del Atlantic, Guayacan, Surá i Bamboo. Domy charakteryzują się misternymi i szczegółowymi żelaznymi elementami w drzwiach, głównym żyrandolem w salonie i oprawami oświetleniowymi, wszystkie wykonane z włoskiego materiału. Główne żyrandole w domu są wykonane na zamówienie. W salonie ze sklepionym sufitem o wysokości 11 metrów znajduje się ogromny kominek i 6-metrowy żelazny żyrandol o wadze ponad tony! W domu znajduje się główny apartament z tarasem i wieżą widokową. Główny apartament ma łączną powierzchnię mieszkalną 2,153 stóp kwadratowych! Do dyspozycji Gości są cztery nieskazitelnie urządzone apartamenty, a także dodatkowe cztery pokoje z podwójnym łóżkiem typu queen-size. Główna nieruchomość posiada 15 łazienek. Do dyspozycji Gości jest również pensjonat z czterema sypialniami, 2 łazienkami, tarasem i kuchnią. Do dyspozycji Gości jest również pokój gospodyni z tarasem, kuchnia i łazienka. Wszystkie pokoje wyposażone są w klimatyzację. Główny, wykonany na zamówienie stół jadalny nadaje się na królewski bankiet i może pomieścić 22 gości. Jest też stół śniadaniowy dla 10 osób, ogromne zadaszone miejsce do grillowania oraz rzeźbiony basen rybny, w którym można się zapełnić. Inne cechy posiadłości to urocza kaplica na śluby i inne ceremonie, szklarnia, sauna dla 22 osób z siłownią, boisko do siatkówki, basen bez krawędzi z barem swim-up, basen dla dzieci, stajnie i kurnik. Do dyspozycji Gości jest 5 nowo wybudowanych apartamentów typu studio z luksusowymi wykończeniami i spotkaniami. W dwóch z nich znajduje się wanna, a w pozostałych trzech prysznice. Wszystkie pięć ma tarasy z widokiem na teren posiadłości i oferuje spektakularne widoki na góry. Dostępna jest również konstrukcja z 18 pomieszczeniami, którą można wykorzystać na mieszkania pracownicze. Na terenie obiektu znajduje się również 8 dodatkowych placów budowy oraz dom dozorcy. Dom ma niesamowite widoki na góry i doliny, jak można się spodziewać po tej wspaniałej lokalizacji, wysokiej jakości konstrukcji i dbałości o każdy szczegół. Basen z widokiem na zachód, salon i jadalnia na zewnątrz łapią niesamowite zachody słońca każdego pogodnego wieczoru. Całkowita powierzchnia terenów objętych badaniem wynosi 44 hektary (108 akrów), z których znaczna część jest zalesiona lub wykorzystywana jako pastwiska lub pod produkcję kawy. W całym kraju istnieje wiele lokalizacji, w których można przeprowadzić dodatkową budowę. Lokalizacja znajduje się tylko pół godziny do San Isidro po w większości utwardzonych drogach, San Isidro jest bramą do dziewiczej i szybko rozwijającej się południowej strefy Kostaryki, a do wybrzeża tylko około godziny. W pobliżu znajduje się stosunkowo nowy 5-gwiazdkowy kurort AltaGracia ze spa i centrum jeździeckim, które rywalizuje ze wszystkim, co można znaleźć w Ameryce Środkowej. Nieruchomość jest oferowana "pod klucz", ze wszystkimi meblami, urządzeniami, ozdobami, a nawet niesamowitymi dziełami sztuki.
Referentie:
EDEN-T102228633
Land:
CR
Stad:
Perez Zeledon
Categorie:
Residentieel
Type vermelding:
Te koop
Type woning:
Huis en eengezinswoning
Omvang woning:
3.319 m²
Omvang perceel:
436.837 m²
Slaapkamers:
19
Badkamers:
23





